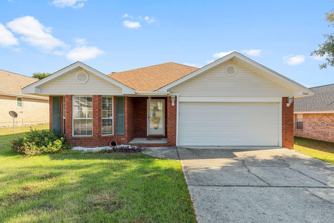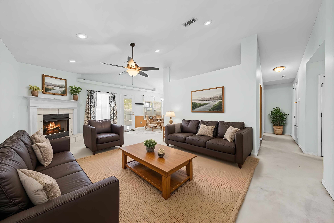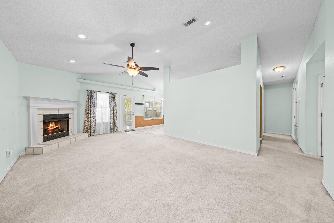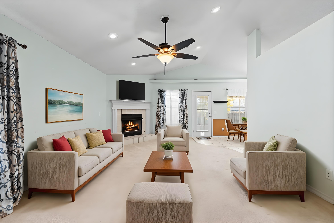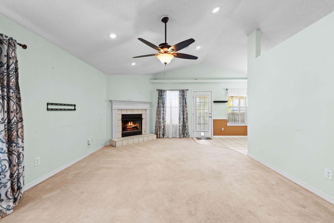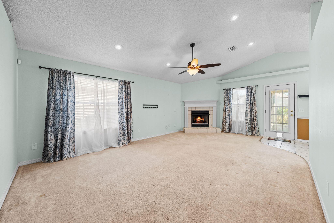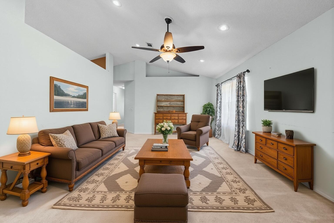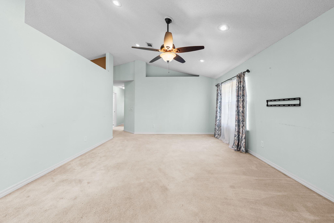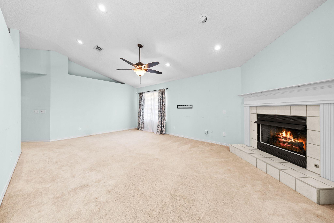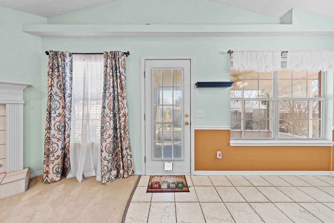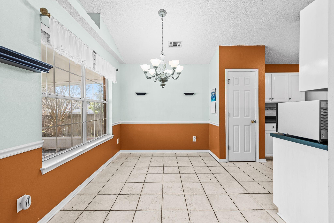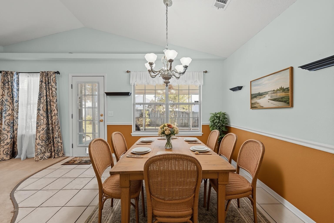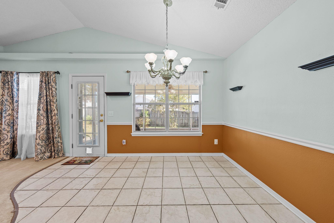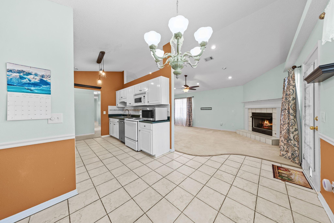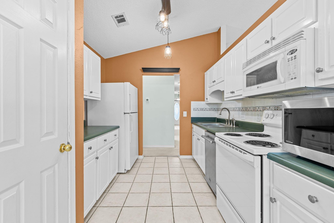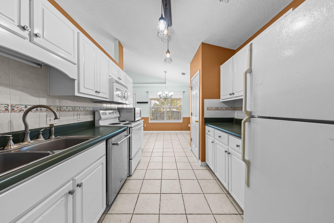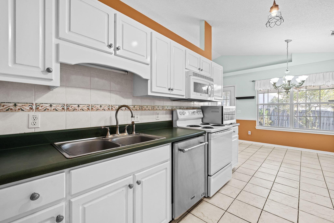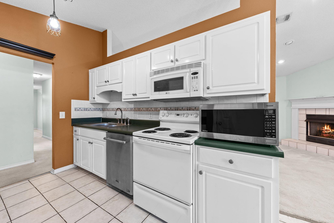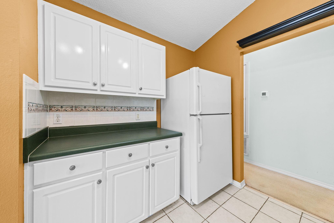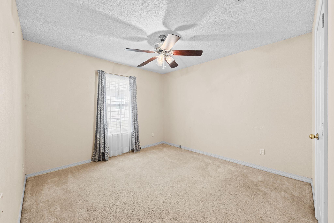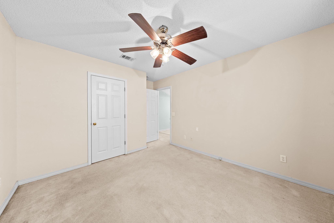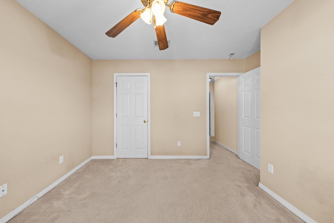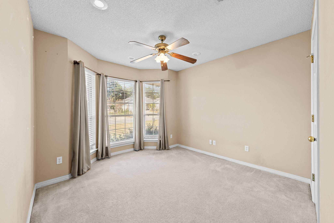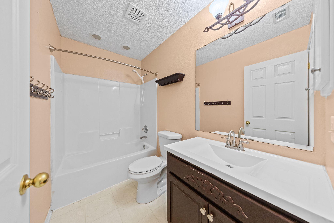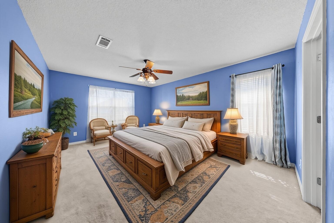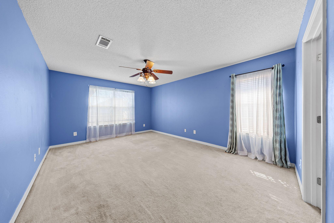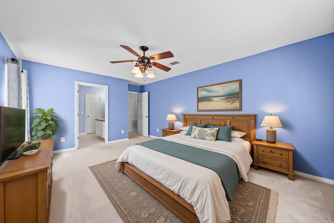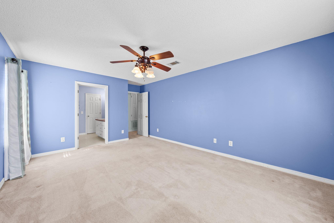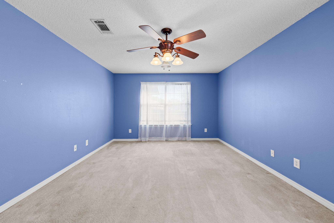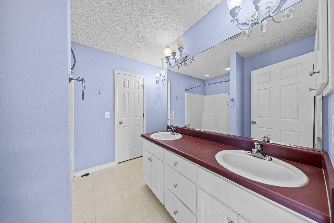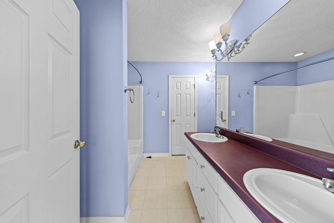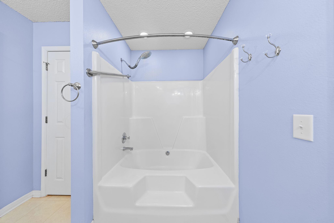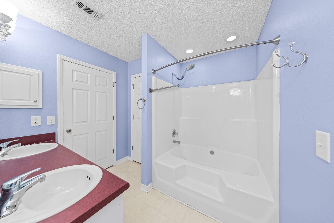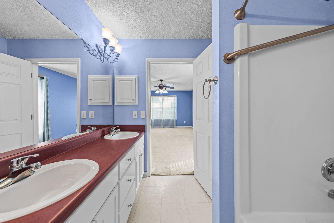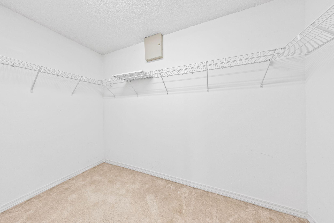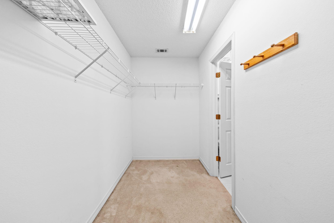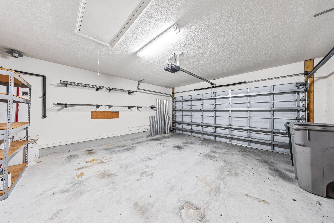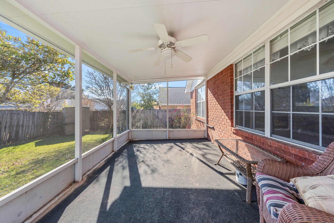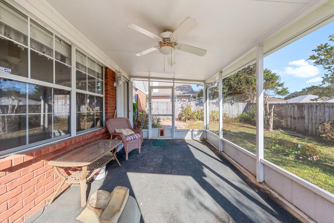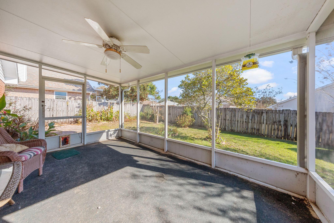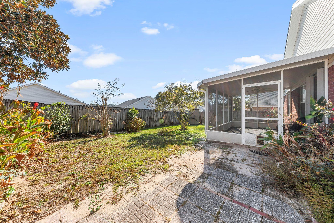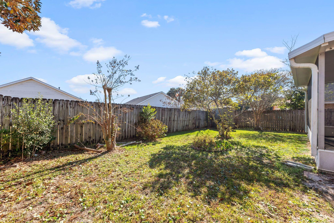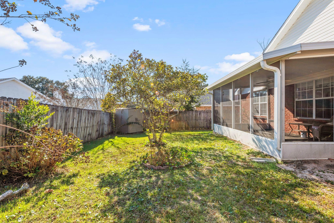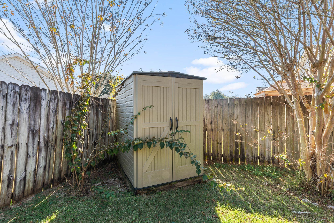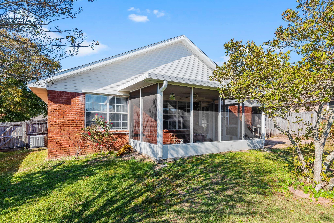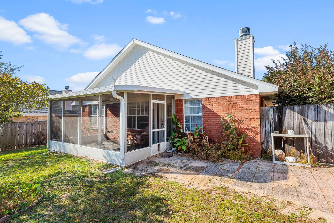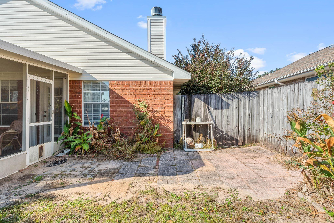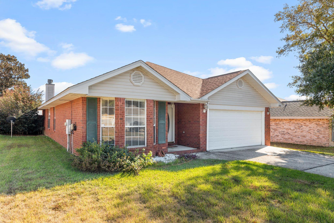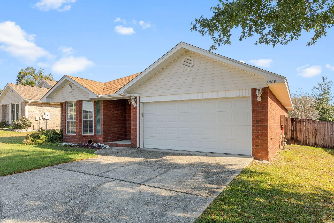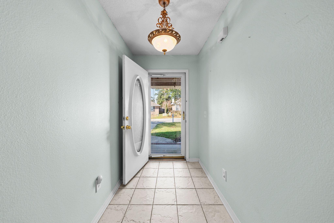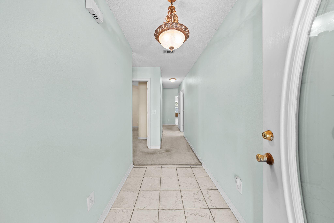Pensacola, FL 32526
Property Inquiry
Contact Todd Siegrist about this property!
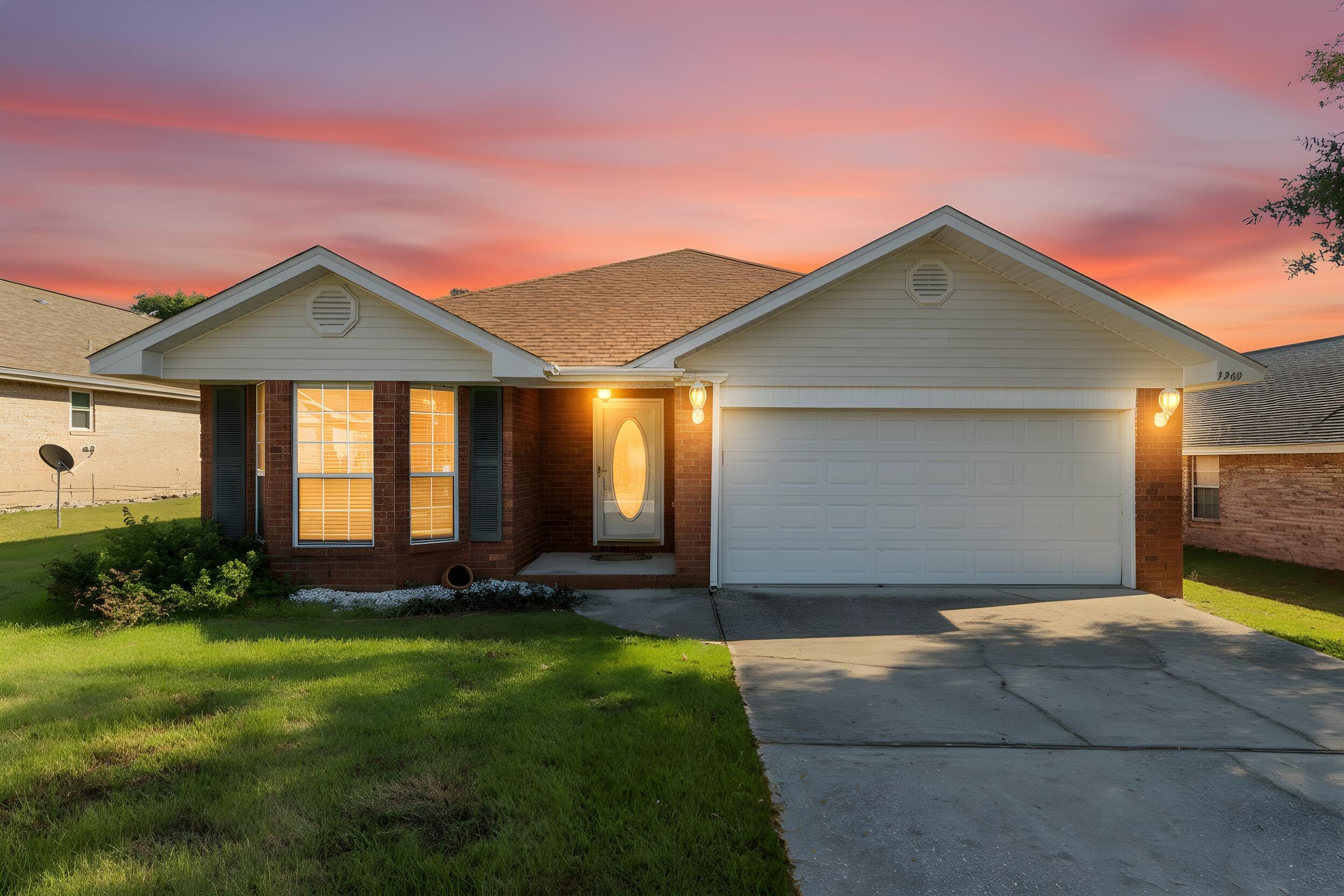
Property Details
Welcome to your low maintenance, high comfort home base near NAS Pensacola and Navy Federal, where the commute is short and the ''I forgot my badge'' trip is not a crisis.This 3 bedroom, 2 bath home delivers an easy, open split floor plan that actually works for real life. The living room is centered around a cozy fireplace with built in surround sound, so movie night, game day, or ''Spotify and chill'' are all covered.The kitchen opens directly to a 10 by 14 screened porch, which is perfect for morning coffee, evening breezes, and judging the weather without committing to going outside. Refrigerator, stove, and dishwasher are all included, so you can move in and cook on day one or at least pretend you will. The primary suite is tucked away for privacy and features a walk in closet and a garden tub that pairs nicely with a long day at work and a locked bathroom door.
Major systems are already handled for you. Roof and HVAC are both about 5 years old, you get energy efficient gas heat, a tankless water heater, gutters, keypad garage entry, and upgraded lighting and fixtures that keep things bright without feeling basic.
Outside, you have lawn irrigation and hurricane shutters. The neighborhood has a modest HOA at about 215 per year, covering grounds keeping and management, and there is no flood insurance required.
Call the listing agent directly for your showing today!
| COUNTY | Escambia |
| SUBDIVISION | BAYOU PLACE |
| PARCEL ID | 372S311100160004 |
| TYPE | Detached Single Family |
| STYLE | Traditional |
| ACREAGE | 0 |
| LOT ACCESS | N/A |
| LOT SIZE | 70x110 |
| HOA INCLUDE | Master Association |
| HOA FEE | 200.00 (Annually) |
| UTILITIES | Electric,Gas - Natural,Public Sewer,Public Water |
| PROJECT FACILITIES | N/A |
| ZONING | City,Resid Single Family |
| PARKING FEATURES | Garage,Garage Attached |
| APPLIANCES | N/A |
| ENERGY | AC - Central Elect,Heat Cntrl Gas,Water Heater - Gas,Water Heater - Tnkls |
| INTERIOR | N/A |
| EXTERIOR | N/A |
| ROOM DIMENSIONS | Living Room : 13 x 22 Master Bedroom : 12 x 17 Bedroom : 10 x 11 Bedroom : 10 x 11 Garage : 10 x 11 |
Schools
Location & Map
From Blue Angel Parkway, Go East onto Muldoon. Turn right into Bayou Place onto Creole Way. (Note this is 2nd entrance into Bayou Place). Turn right onto Red Bean and house will be on your right.

