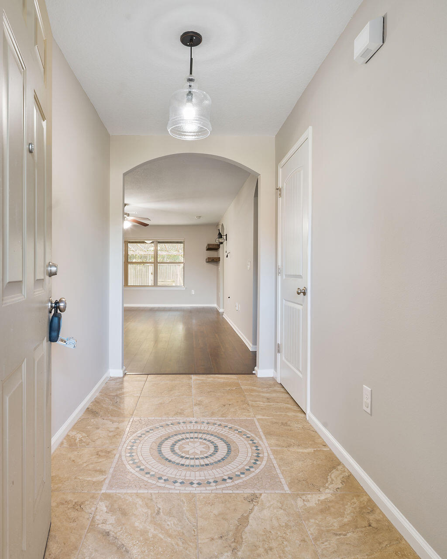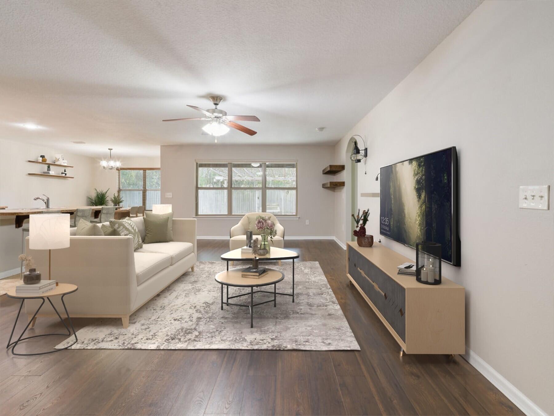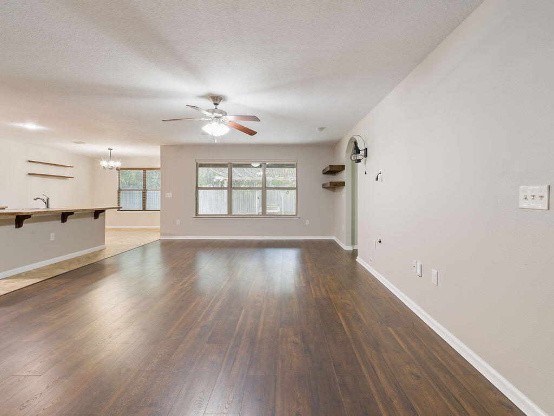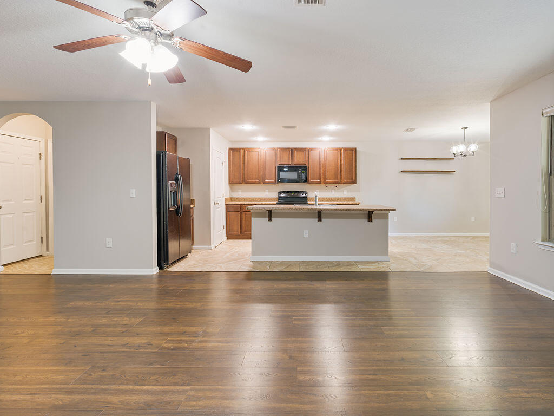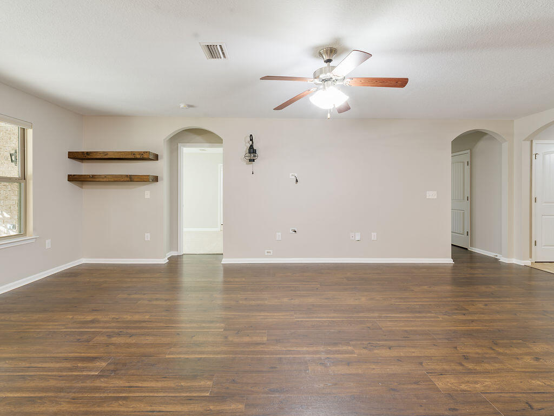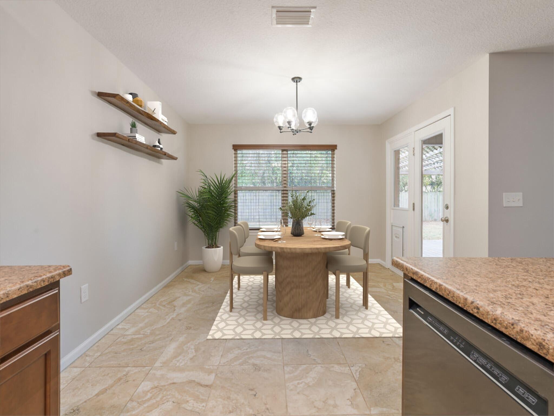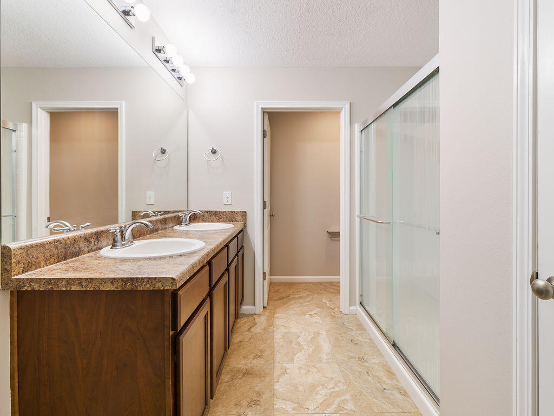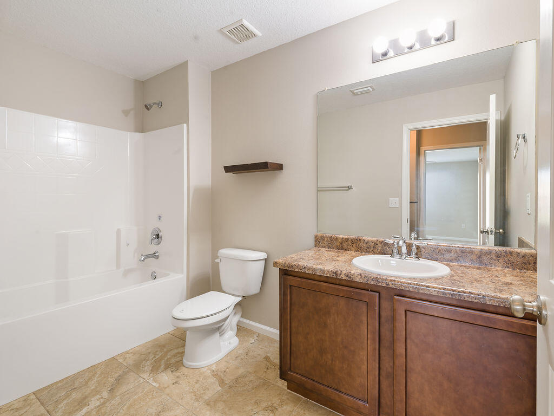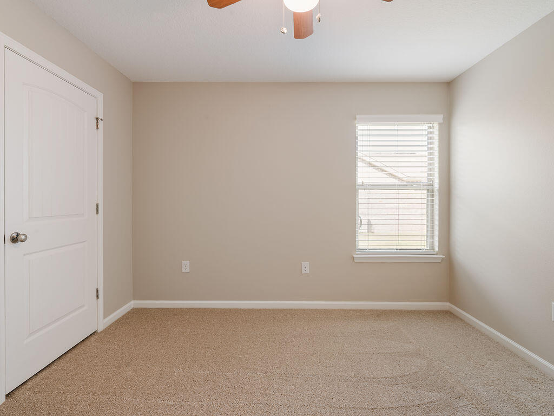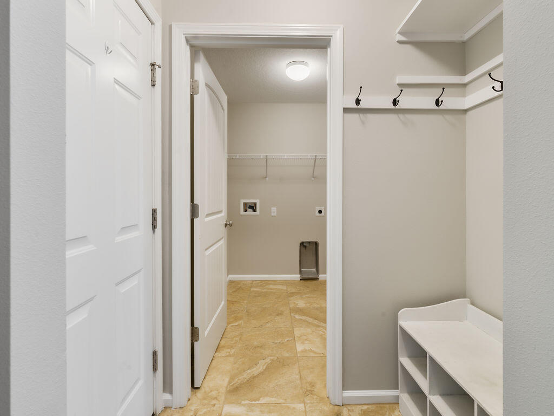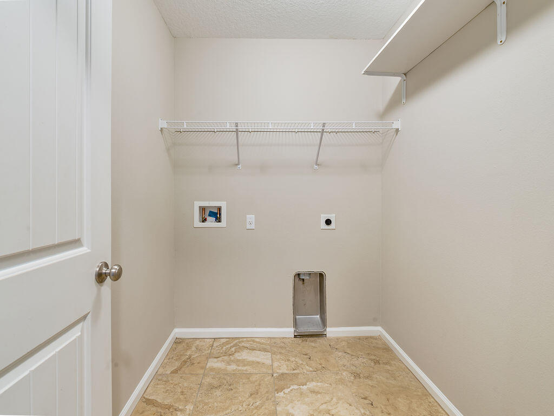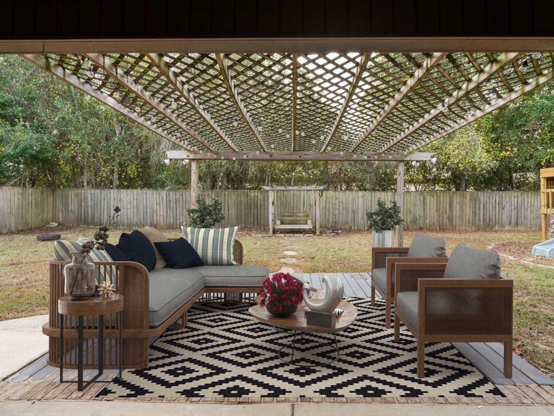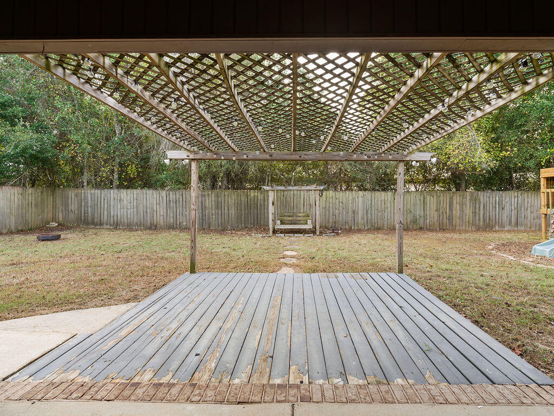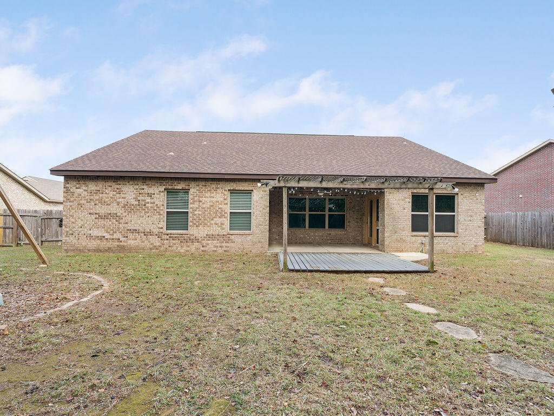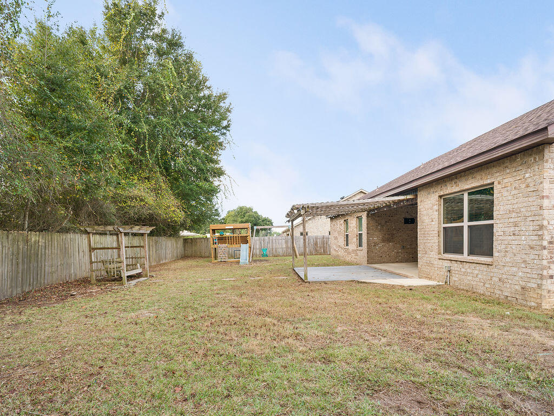Pace, FL 32571
Property Inquiry
Contact Brian Baker about this property!
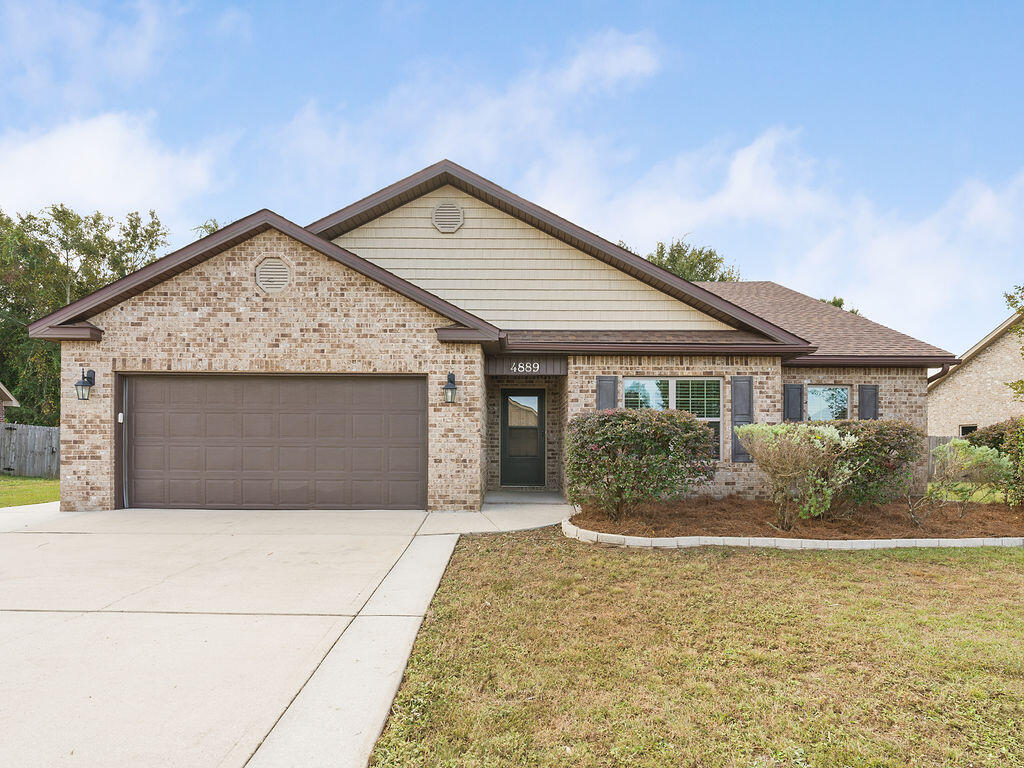
Property Details
Welcome to this beautifully maintained 4-bedroom, 2-bath all-brick home offering 1,976 square feet of comfortable, thoughtfully designed living space in a convenient Pace location.Inside, you'll find fresh interior paint and brand-new carpet in all bedrooms, creating a bright and inviting atmosphere. The open-concept kitchen flows seamlessly into the living area, making the home ideal for both easy everyday living and effortless entertaining.A new roof installed in 2021, paired with the long-lasting durability of an all-brick exterior, provides excellent peace of mind. The fenced backyard offers a private outdoor escape with plenty of room to relax, host gatherings, or let pets enjoy the space -- complete with an existing playset for added convenience. Situated on a spacious lot within a small HOA community, this home offers the perfect balance of privacy and accessibility. You're just minutes from Publix, Target, dining, shopping, and highly rated local schools. A two-car garage and a series of thoughtful updates make the home move-in ready from day one.
With its solid construction, larger lot, and welcoming neighborhood atmosphere, this property delivers exceptional value and everyday comfort in a prime Pace location.
| COUNTY | Santa Rosa |
| SUBDIVISION | Spencer Ridge West |
| PARCEL ID | 11-1N-29-5243-00C00-0070 |
| TYPE | Detached Single Family |
| STYLE | Contemporary |
| ACREAGE | 0 |
| LOT ACCESS | County Road,Paved Road |
| LOT SIZE | 85x130 |
| HOA INCLUDE | Legal,Management,Master Association |
| HOA FEE | 240.00 (Annually) |
| UTILITIES | Electric,Public Sewer,Public Water,TV Cable,Underground |
| PROJECT FACILITIES | N/A |
| ZONING | Resid Single Family |
| PARKING FEATURES | Garage |
| APPLIANCES | Dishwasher,Disposal,Refrigerator W/IceMk,Stove/Oven Electric |
| ENERGY | AC - Central Elect,Ceiling Fans,Double Pane Windows,Heat Cntrl Electric,Ridge Vent,Water Heater - Elect |
| INTERIOR | Floor Tile,Floor Vinyl,Floor WW Carpet New,Kitchen Island,Lighting Recessed,Newly Painted,Pantry,Shelving,Washer/Dryer Hookup |
| EXTERIOR | Deck Open,Fenced Back Yard,Patio Open |
| ROOM DIMENSIONS | Living Room : 1,410 x 2,320 Dining Area : 109 x 117 Kitchen : 111 x 1,311 Master Bedroom : 129 x 153 Bedroom : 1,011 x 113 Bedroom : 1,011 x 121 |
Schools
Location & Map
From Highway 90, turn North onto Spears Street. Continue North in to the Spencer Ridge West community. Take the first right. Home will be on the right.


