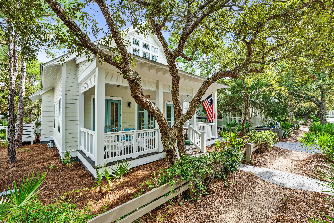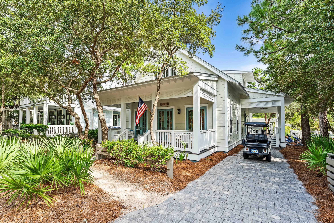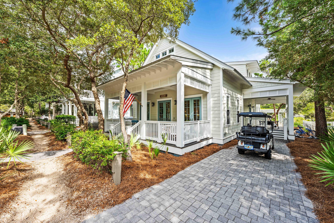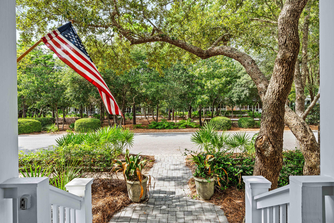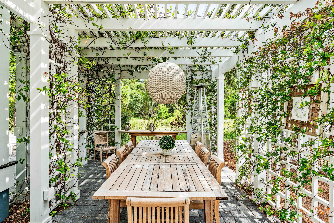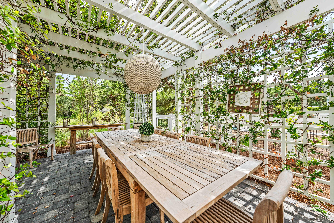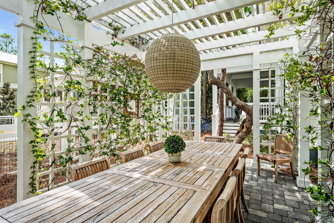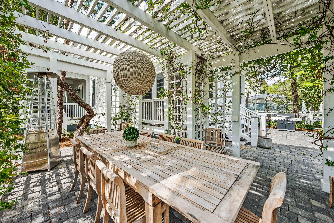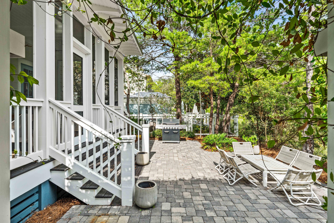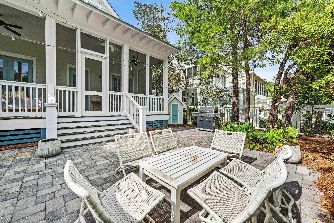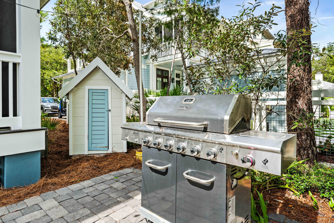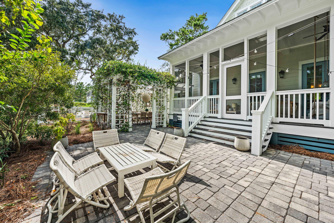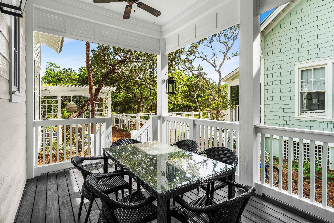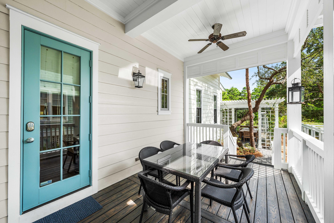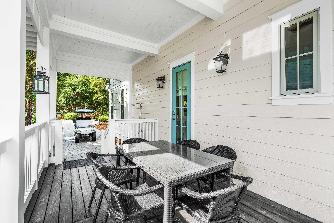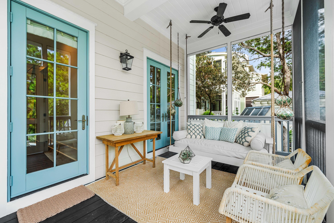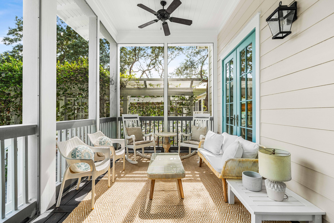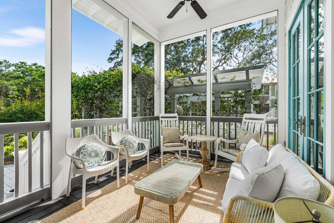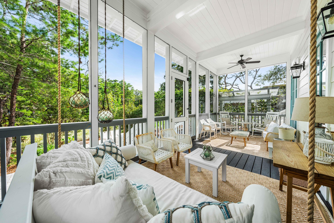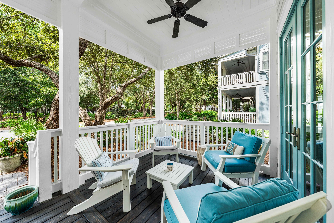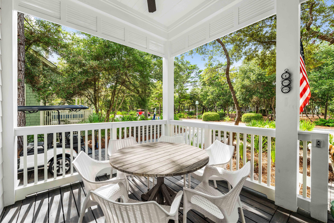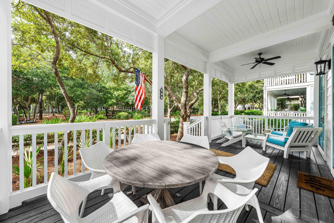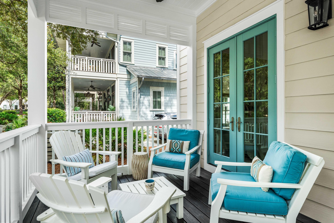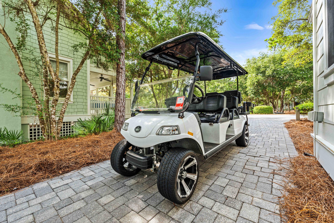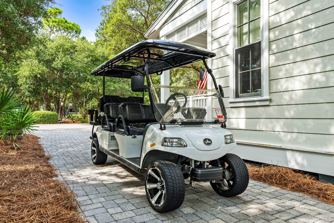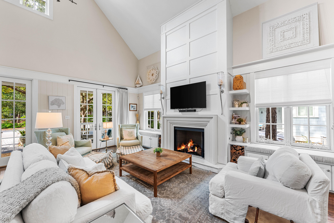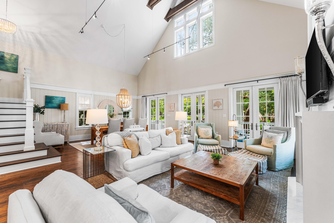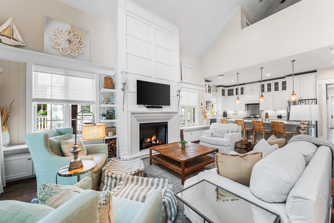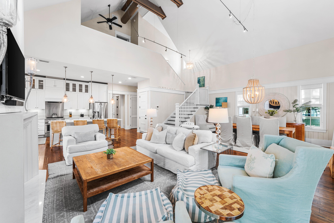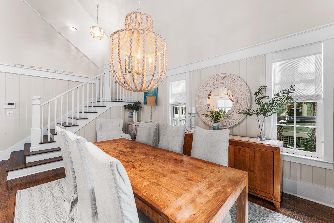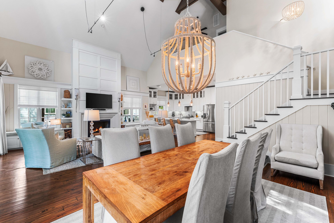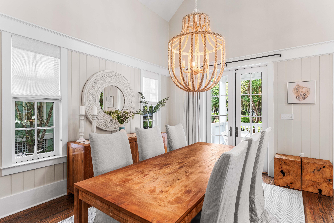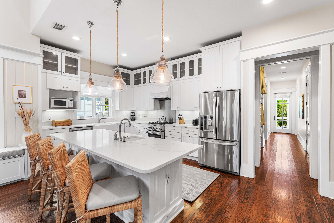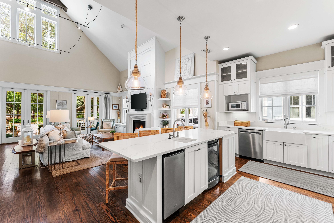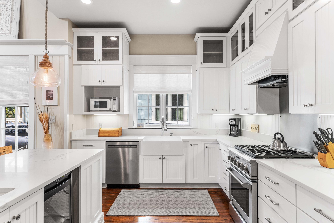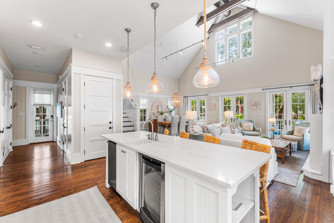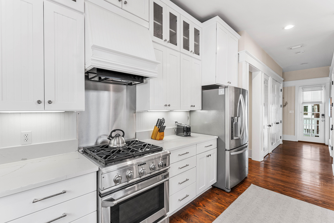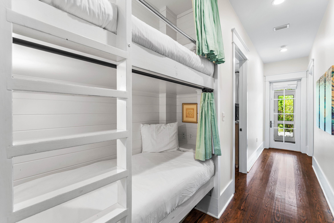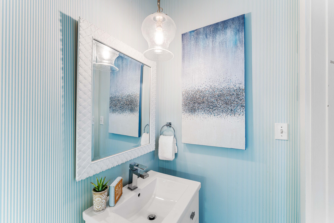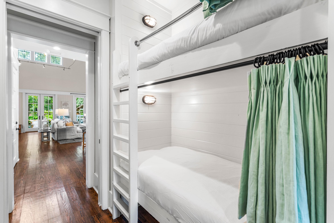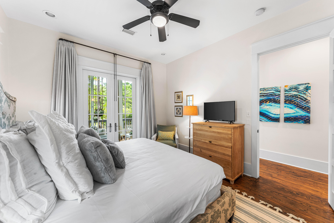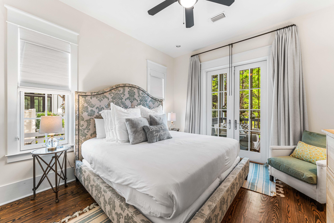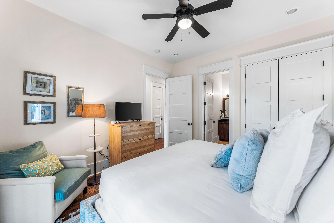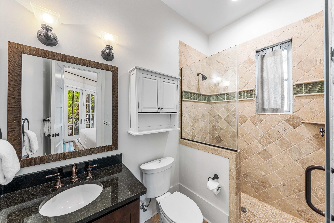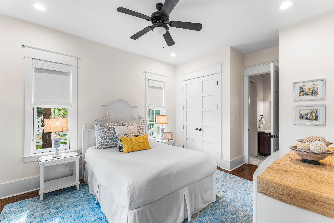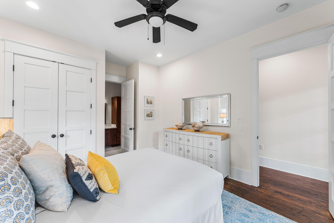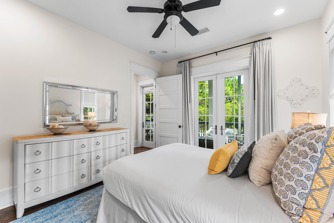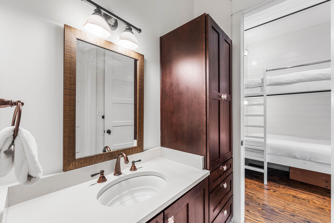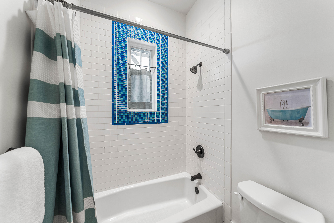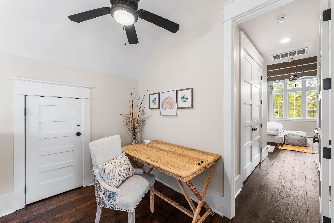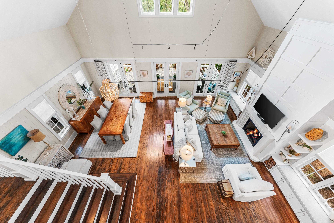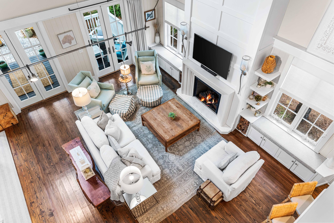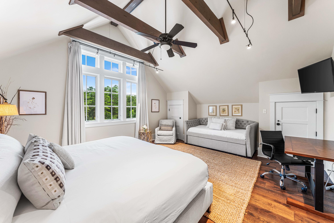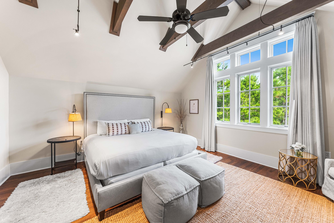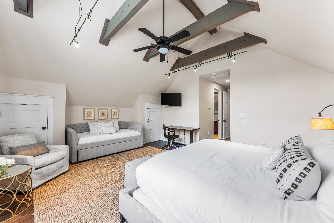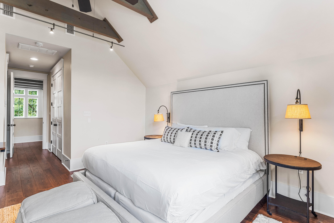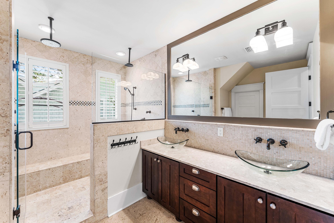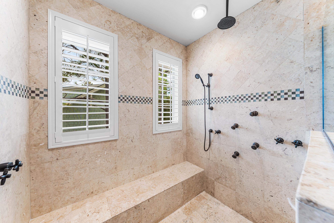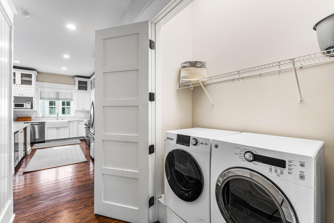Santa Rosa Beach, FL 32459
Property Inquiry
Contact Cole Blair Group about this property!

Property Details
Welcome to your dream home in Watercolor! This stunning 3-bedroom, 3.5-bathroom residence spans a generous 2,486 square feet, perfectly nestled on a 6,380 square foot lot. Designed for comfort and style, this home offers an inviting open kitchen equipped with a sleek island, modern appliances including a dishwasher, microwave, and even a wine cooler for the connoisseur.Enjoy cozy evenings by the fireplace or relish the cool breeze on your charming porch. The formal dining room is perfect for hosting gatherings, while the kitchen dining area offers a more casual setting for meals. With completely replaced central AC system and added hot water pump to ensure hot water up and downstairs while all showers in use at once, your daily routines will be a breeze. Outdoor enthusiasts will love the community amenities, featuring a refreshing pool, tennis court, and playground. Plus, carport parking ensures your vehicle stays protected. Embrace the laid-back lifestyle of Watecolor today! This information is believed to be accurate, but without any warranty.
| COUNTY | Walton |
| SUBDIVISION | WATERCOLOR |
| PARCEL ID | 15-3S-19-25413-000-0090 |
| TYPE | Detached Single Family |
| STYLE | Florida Cottage |
| ACREAGE | 0 |
| LOT ACCESS | Paved Road |
| LOT SIZE | 58x110 |
| HOA INCLUDE | Accounting,Ground Keeping,Internet Service,Management,Master Association,Recreational Faclty,Services,Trash,TV Cable |
| HOA FEE | 1510.00 (Quarterly) |
| UTILITIES | Electric,Gas - Natural,Phone,Public Sewer,Public Water,Tap Fee Paid,TV Cable |
| PROJECT FACILITIES | Beach,Deed Access,Dock,Dumpster,Elevators,Exercise Room,Fishing,Pets Allowed,Picnic Area,Playground,Pool,Tennis,TV Cable,Waterfront |
| ZONING | Resid Single Family |
| PARKING FEATURES | Carport Attached |
| APPLIANCES | Dishwasher,Disposal,Dryer,Ice Machine,Microwave,Range Hood,Refrigerator W/IceMk,Stove/Oven Gas,Washer,Wine Refrigerator |
| ENERGY | AC - Central Elect,Ceiling Fans,Heat Cntrl Gas |
| INTERIOR | Ceiling Cathedral,Fireplace Gas,Floor Hardwood,Floor Tile,Furnished - All,Hallway Bunk Beds,Kitchen Island,Owner's Closet,Washer/Dryer Hookup,Window Treatment All |
| EXTERIOR | Porch,Porch Screened,Shower |
| ROOM DIMENSIONS | Dining Room : 28.83 x 21.66 Master Bedroom : 18.83 x 16.41 Bedroom : 13.58 x 12 Bedroom : 16.5 x 11.83 Kitchen : 19.83 x 10.83 Living Room : 26 x 22 |
Schools
Location & Map
Highway 98, south on Hwy 395, west at Lake Forest Dr (Publix light), left on Western Lake Dr, left on Pine Needle, right on Red Cedar Way.

