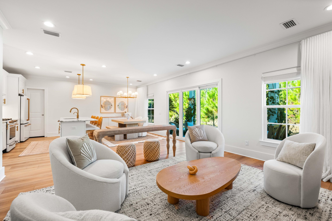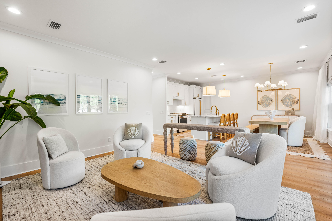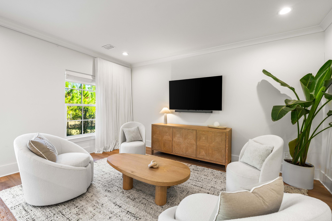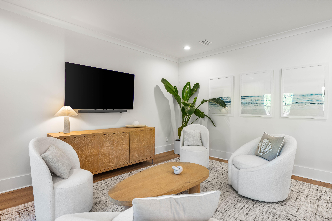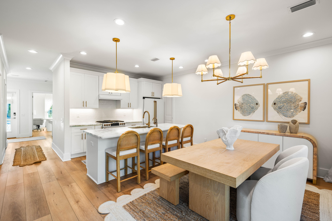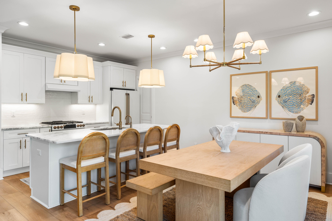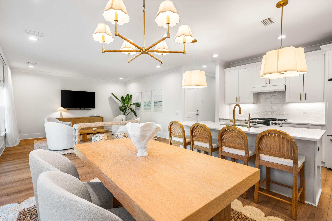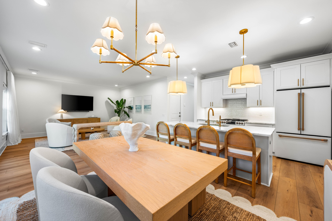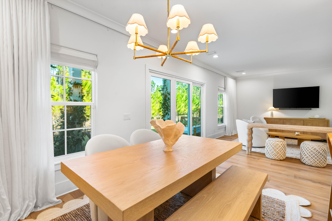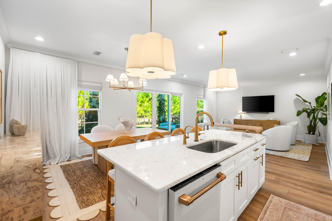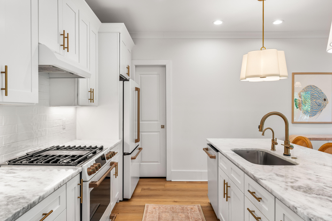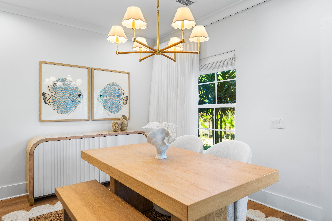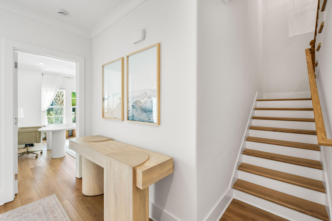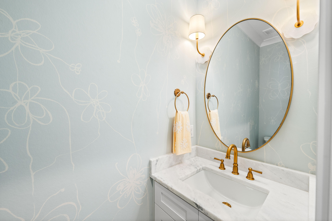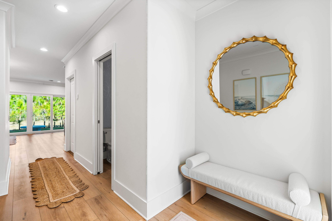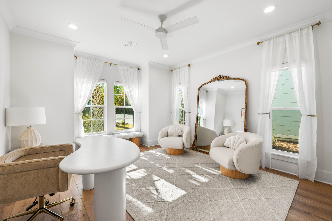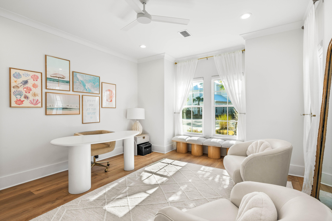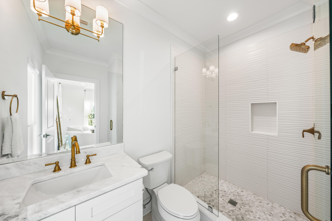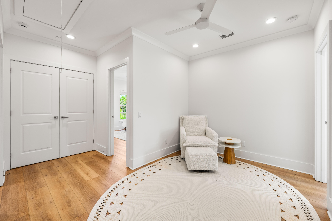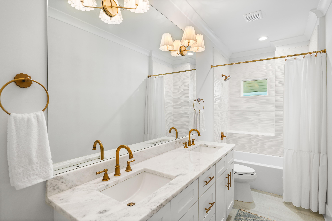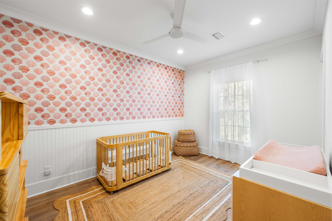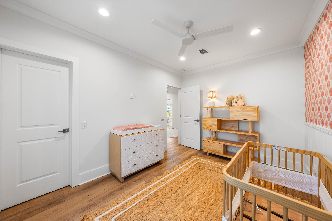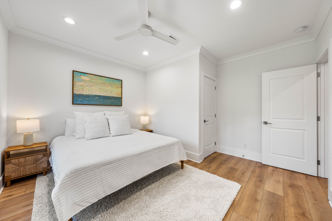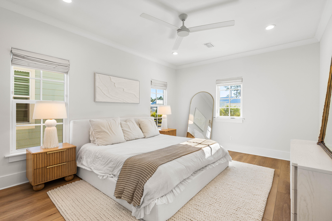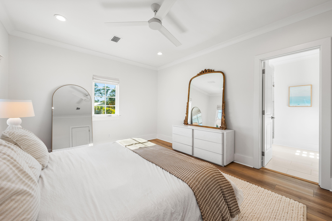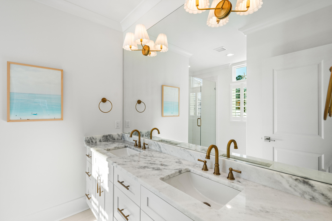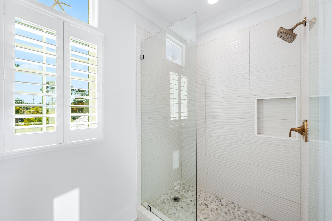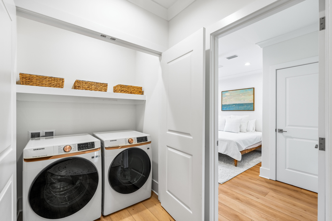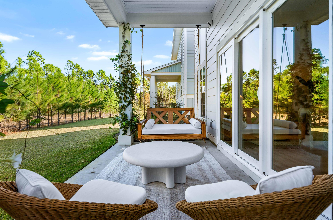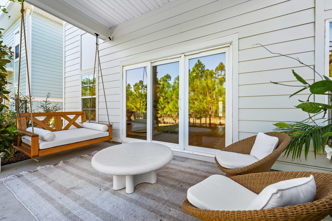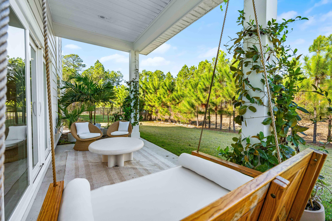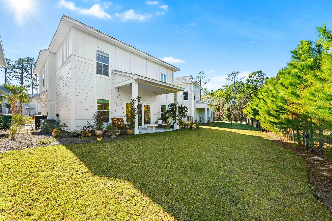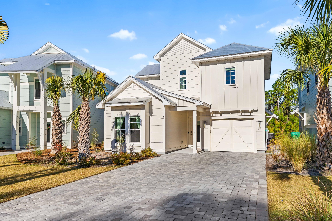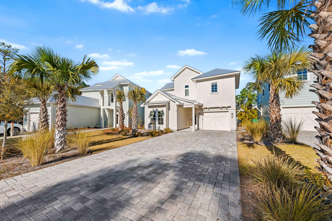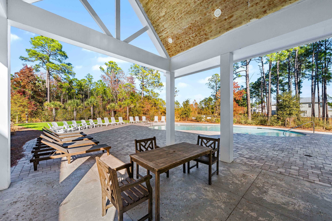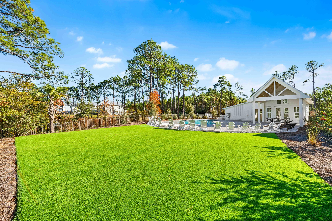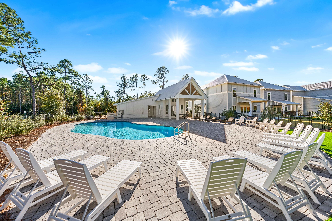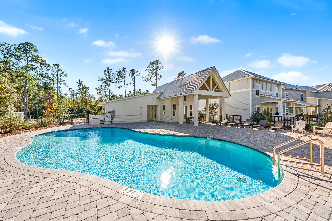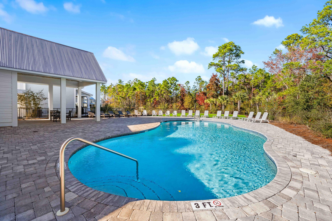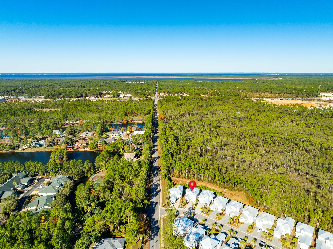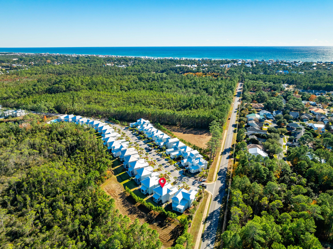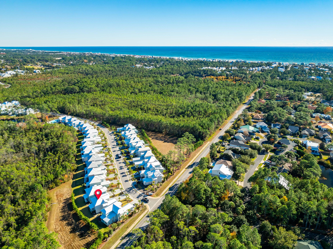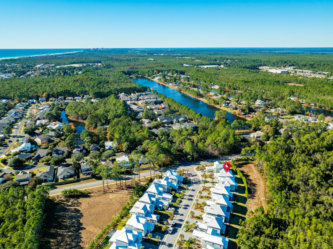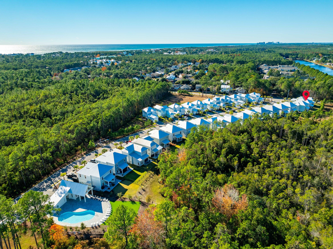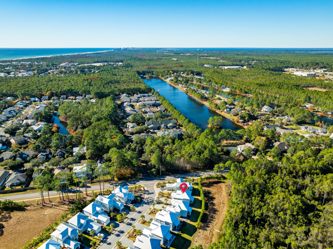Santa Rosa Beach, FL 32459
Property Inquiry
Contact Anne Winicki about this property!
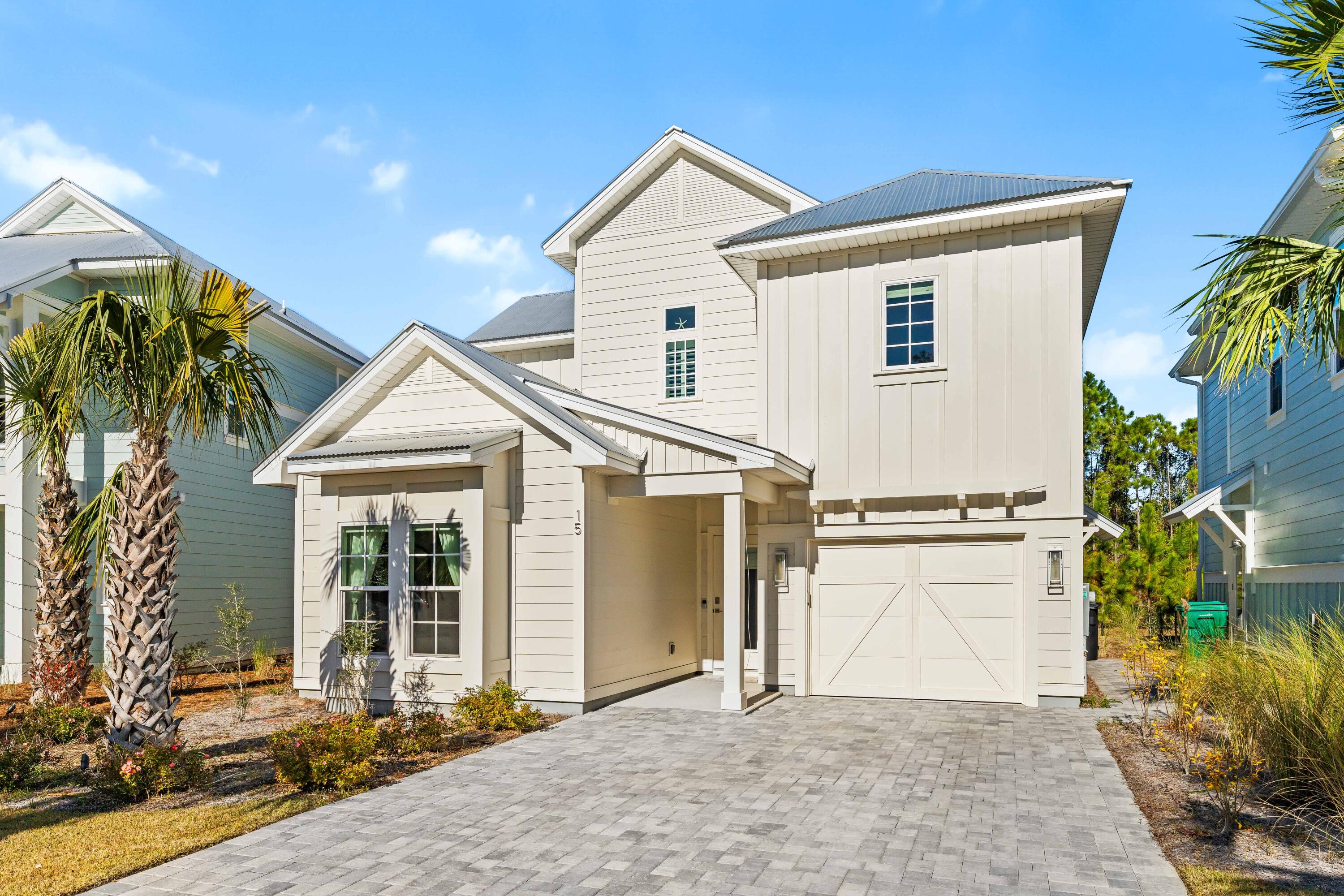
Property Details
Coastal living meets modern elegance at this nearly new home perfectly situated south of Highway 98, offering convenient access to 30A's renowned beaches, upscale shopping, and dining. Designed by one of the premier builders on 30A, this 4-bedroom, 3.5-bathroom home beautifully blends thoughtful craftsmanship with functional design. Step into the open floor plan, where upgraded lighting fixtures and stainless-steel appliances, gold fixtures and marble countertops elevate the gourmet kitchen. Honey-toned wide plank wood floors and white walls create a soothing sanctuary throughout the home. The open living and dining areas are bathed in natural light and open to a covered patio overlooking the forest. The second-floor primary suite is a tranquil haven featuring a seamless glass shower with designer tile, while the first-floor guest suite boasts a private en-suite bathroom for added comfort. Two additional second-floor bedrooms share a bathroom. A one-car garage provides convenience and extra storage.
Sugar Sands Estates is a boutique community surrounded by lush State Preserve lands with both a community pool and clubhouse, perfect for leisurely afternoons. With no short-term rentals permitted, this neighborhood ensures a serene and private atmosphere, allowing for leases of six months or longer. Don't miss this opportunity!
| COUNTY | Walton |
| SUBDIVISION | SUGAR SANDS ESTATES |
| PARCEL ID | 33-2S-20-33262-000-0020 |
| TYPE | Detached Single Family |
| STYLE | Florida Cottage |
| ACREAGE | 0 |
| LOT ACCESS | Paved Road |
| LOT SIZE | 34x110x62x110 |
| HOA INCLUDE | Accounting,Management,Recreational Faclty |
| HOA FEE | 155.00 (Monthly) |
| UTILITIES | Electric,Public Sewer,Public Water,TV Cable,Underground |
| PROJECT FACILITIES | Pets Allowed,Short Term Rental - Not Allowed |
| ZONING | Resid Single Family |
| PARKING FEATURES | Garage,Garage Attached |
| APPLIANCES | Auto Garage Door Opn,Dishwasher,Disposal,Microwave,Refrigerator W/IceMk,Smoke Detector,Stove/Oven Electric |
| ENERGY | AC - Central Elect,Ceiling Fans,Heat Pump Air To Air,Water Heater - Elect |
| INTERIOR | Ceiling Raised,Floor Hardwood,Furnished - None,Pantry,Washer/Dryer Hookup |
| EXTERIOR | N/A |
| ROOM DIMENSIONS | Great Room : 21.5 x 15.1 Kitchen : 10.8 x 15.1 Master Bedroom : 12.8 x 15.1 Bedroom : 13.4 x 15.1 Bedroom : 13.5 x 10.2 Bedroom : 13.5 x 10.1 |
Schools
Location & Map
Heading east on Hwy 98 from Destin turn right on Sugar Drive. Turn left on Sugar Sands Drive and home will be on your left.

