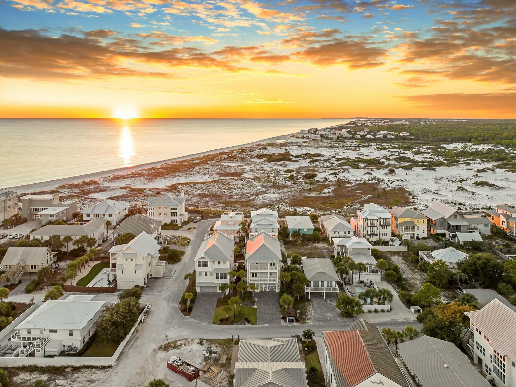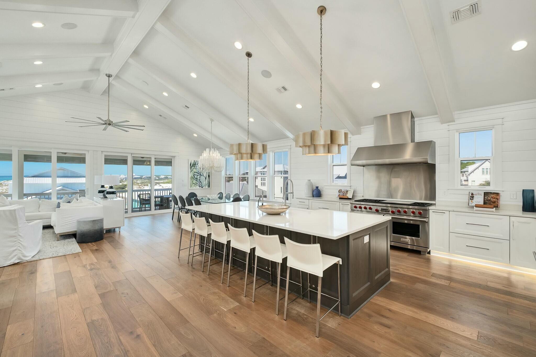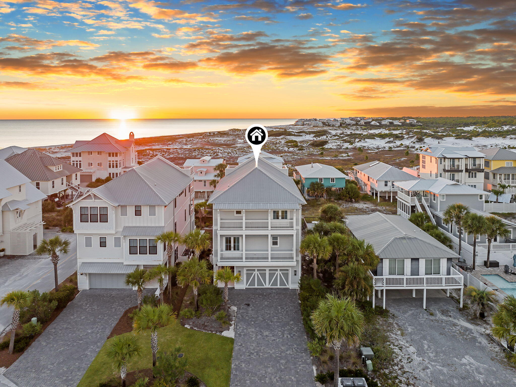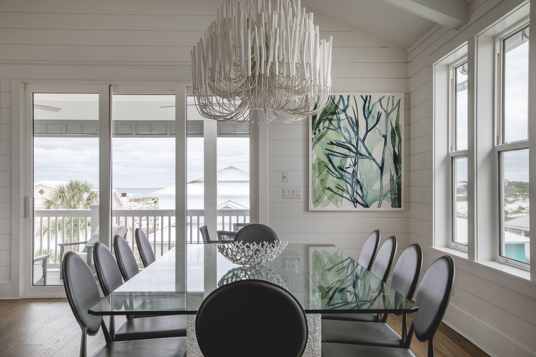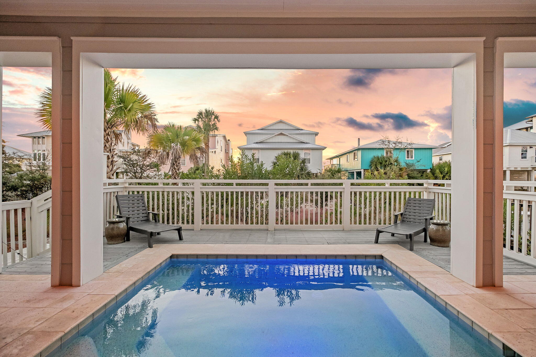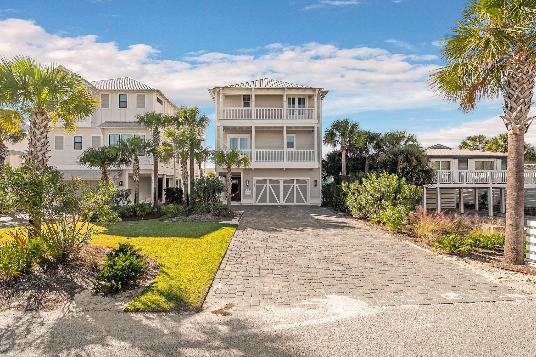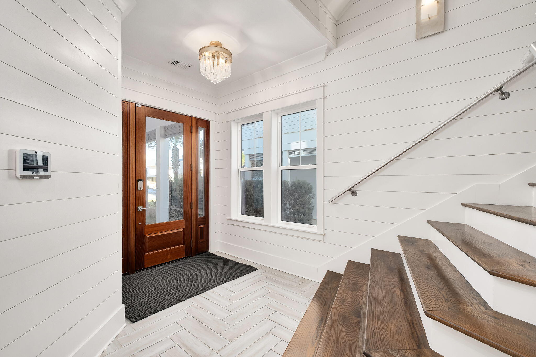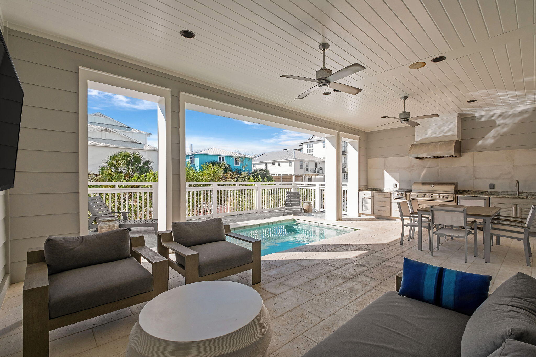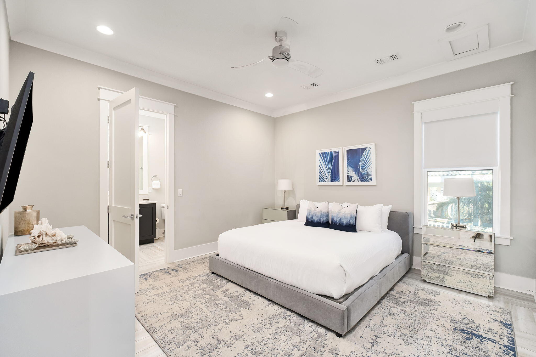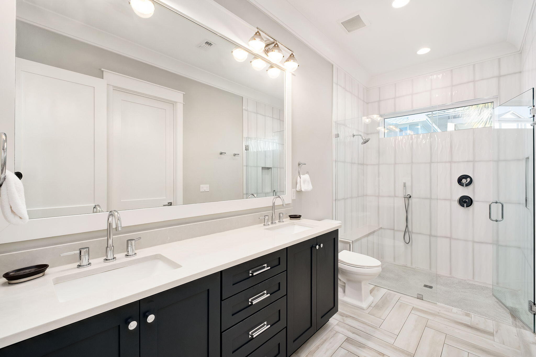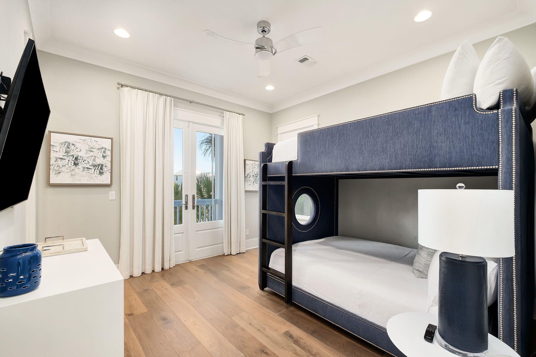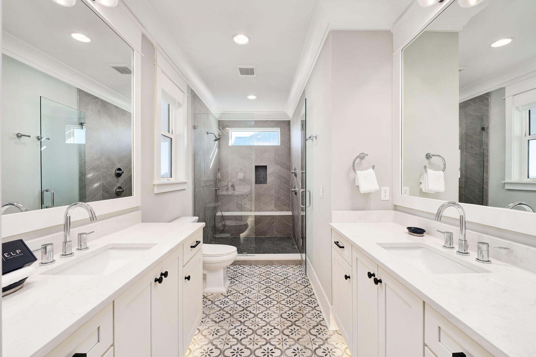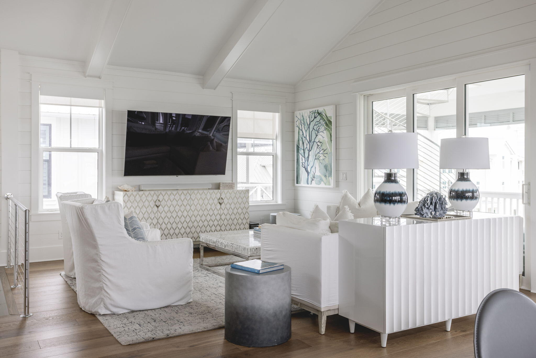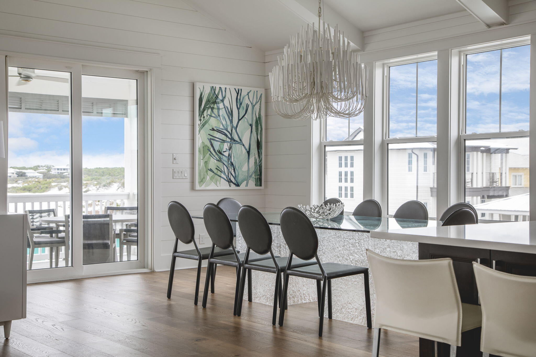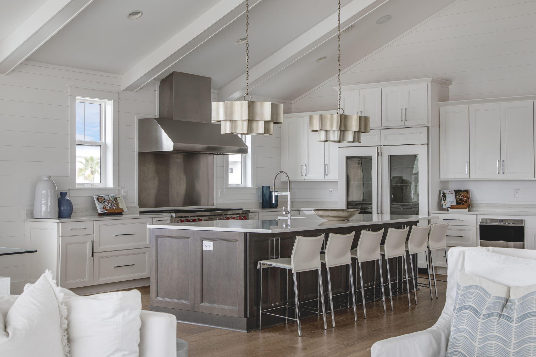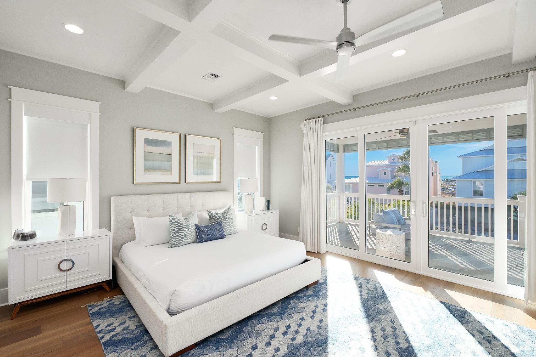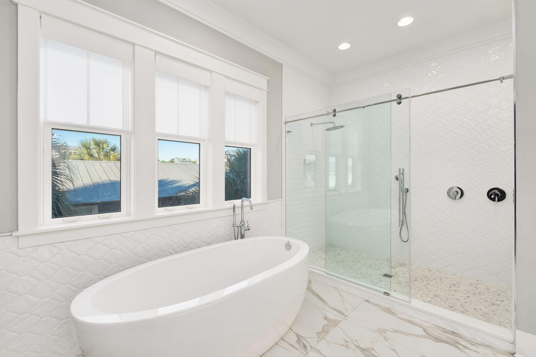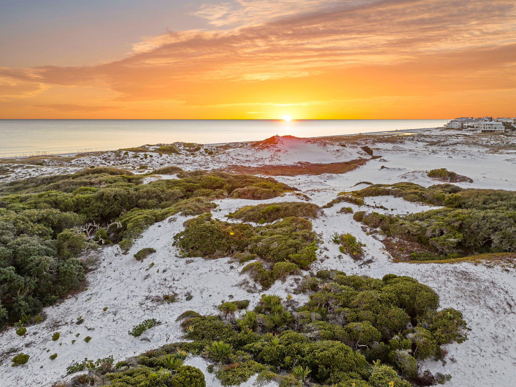Santa Rosa Beach, FL 32459
Property Inquiry
Contact Spears Group about this property!
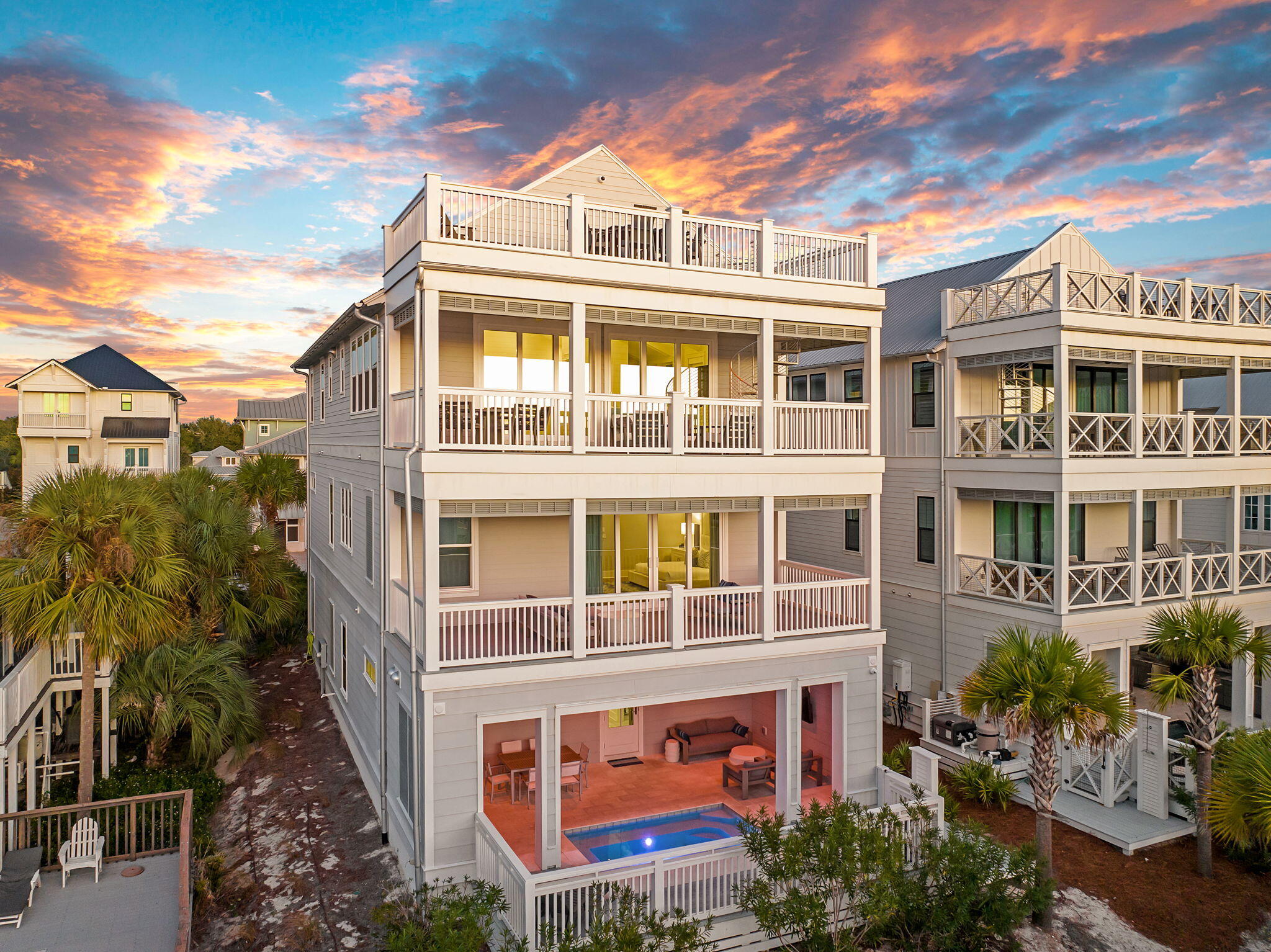
Property Details
Where Gulf-front grandeur meets the soul of Old Florida. Perfectly positioned in the heart of Grayton Beach, 260 Magnolia is an architectural statement that defines coastal luxury. Framed by rolling sand dunes and the crystal-clear Gulf beyond, this residence blends refined design with the laid-back rhythm of Old Florida. Steps from the iconic Red Bar and a short stroll to Western Lake, it captures the best of Grayton living.Inside, herringbone-patterned tile leads through a thoughtfully designed main level featuring a guest suite and a fully equipped laundry with dual washer and dryer sets. Beyond the doors, an outdoor oasis awaits with an inset pool, summer kitchen, and covered lounge, ideal for listening to waves drift through the dunes. Upstairs, the primary suite is a showpiece of light and glass, opening to a covered porch with sweeping views. The spa-inspired bath features Calacatta porcelain tile, a freestanding tub, and an Arabesque accent wall. Down the hall, a custom bunk room and additional guest suite create space for everyone, complemented by a wet bar for morning coffee or an evening nightcap. The home also includes a Tesla charging station discreetly installed in the garage, blending convenience with modern efficiency.
On the top level, vaulted shiplap ceilings and panoramic Gulf views define the living and dining space. A chef's kitchen with Sub-Zero and Wolf appliances anchors the room, while a spiral staircase leads to a rooftop deck offering 360-degree views of the Gulf and Grayton's natural landscape.
Built by a premier local builder known for craftsmanship and quality, 260 Magnolia is where architectural excellence meets the soul of Grayton Beach.
| COUNTY | Walton |
| SUBDIVISION | GRAYTON BEACH |
| PARCEL ID | 17-3S-19-25020-015-0190 |
| TYPE | Detached Single Family |
| STYLE | Contemporary |
| ACREAGE | 0 |
| LOT ACCESS | N/A |
| LOT SIZE | 49 x 140 |
| HOA INCLUDE | N/A |
| HOA FEE | N/A |
| UTILITIES | Electric,Gas - Natural,Public Sewer,Public Water |
| PROJECT FACILITIES | Beach |
| ZONING | Resid Single Family |
| PARKING FEATURES | Garage Attached |
| APPLIANCES | Auto Garage Door Opn,Dishwasher,Disposal,Fire Alarm/Sprinkler,Ice Machine,Microwave,Range Hood,Refrigerator W/IceMk,Wine Refrigerator |
| ENERGY | AC - 2 or More,AC - Central Elect,Heat Cntrl Electric,Water Heater - Gas,Water Heater - Tnkls |
| INTERIOR | Ceiling Beamed,Ceiling Crwn Molding,Ceiling Vaulted,Floor Hardwood,Floor Tile,Kitchen Island,Lighting Recessed,Shelving,Washer/Dryer Hookup,Wet Bar,Woodwork Painted |
| EXTERIOR | BBQ Pit/Grill,Pool - In-Ground,Porch,Porch Open,Separate Living Area,Shower,Sprinkler System,Summer Kitchen |
| ROOM DIMENSIONS | Garage : 22 x 24.4 Foyer : 7 x 13 Laundry : 14.4 x 14 Bedroom : 14.4 x 14 Kitchen : 27.6 x 15.2 Master Bedroom : 21.2 x 15 Covered Porch : 30.6 x 12 |
Schools
Location & Map
FROM HIGHWAY 98, HEAD SOUTH ON HIGHWAY 283. TURN SLIGHTLY RIGHT ONTO MAGNOLIA STREET. THE HOME WILL BE ON YOUR RIGHT-HAND SIDE.

