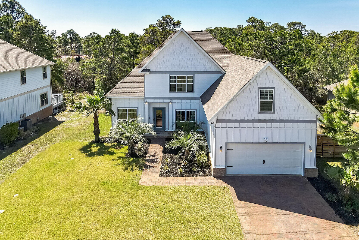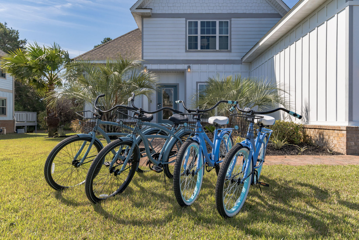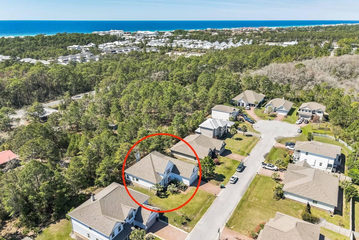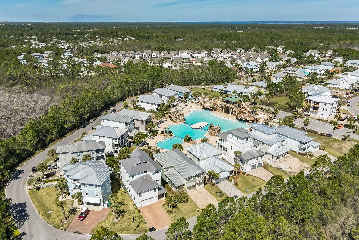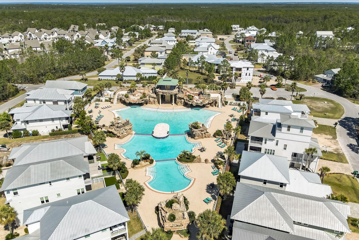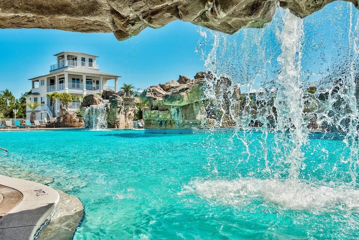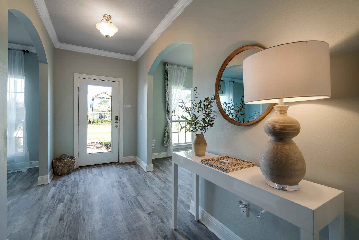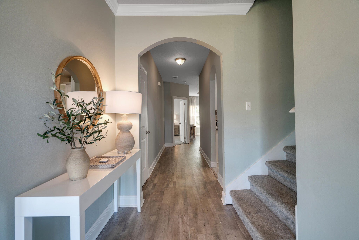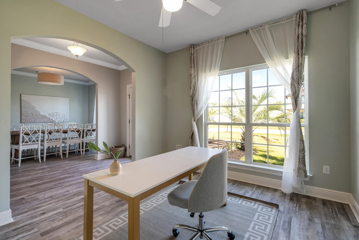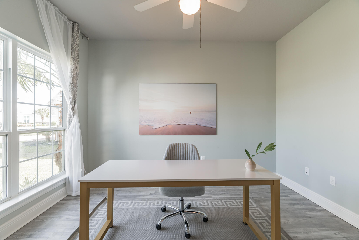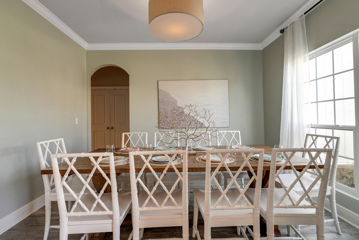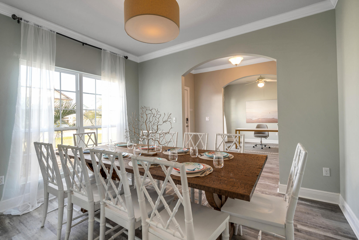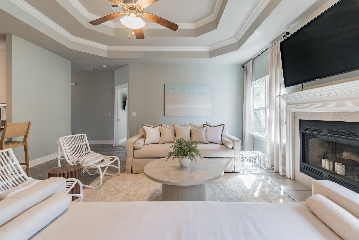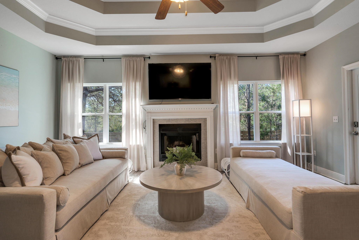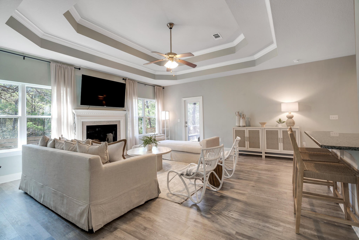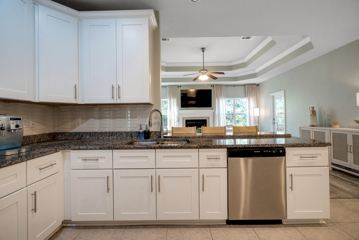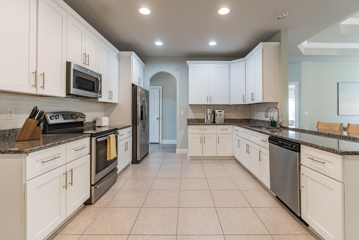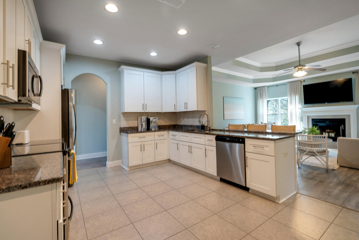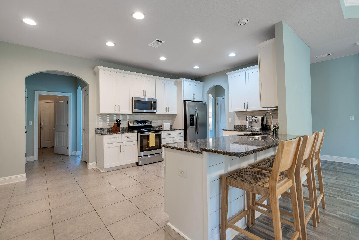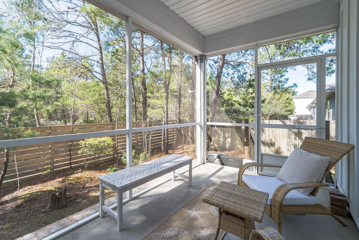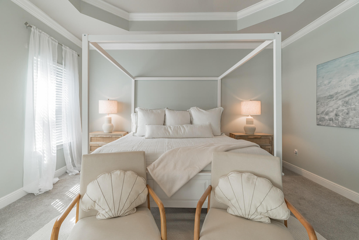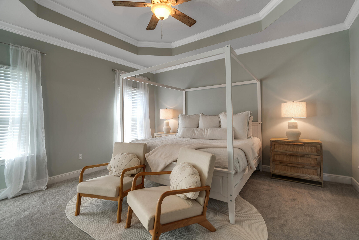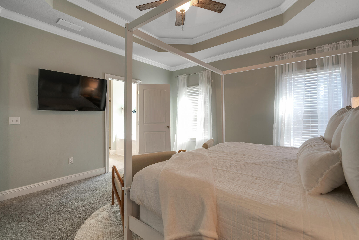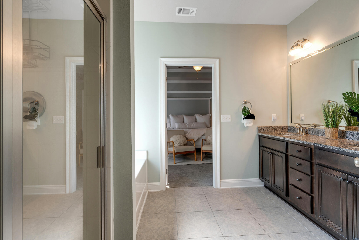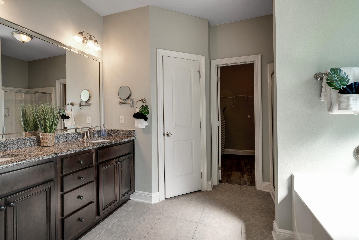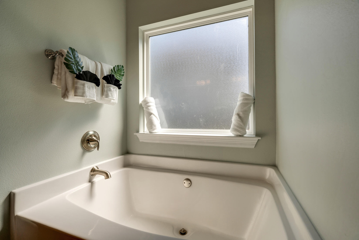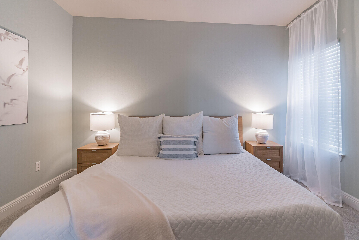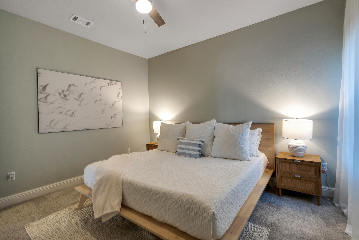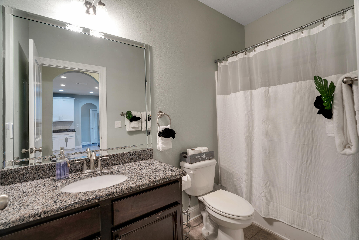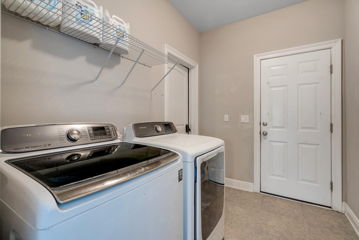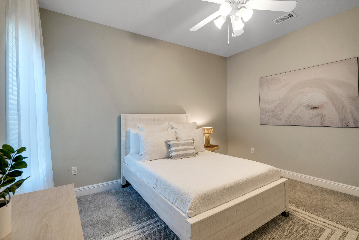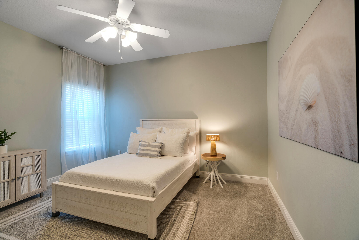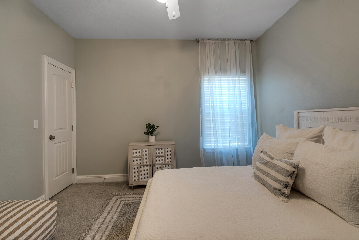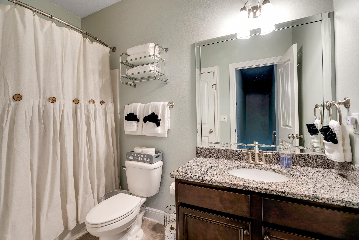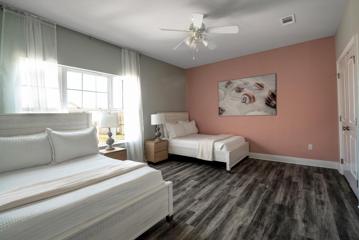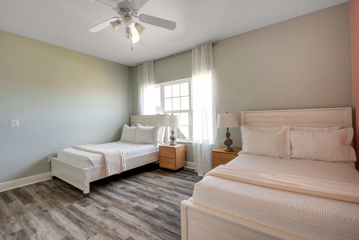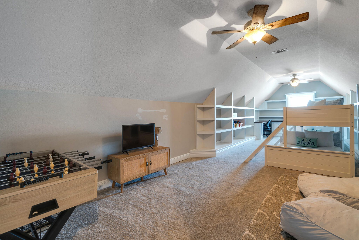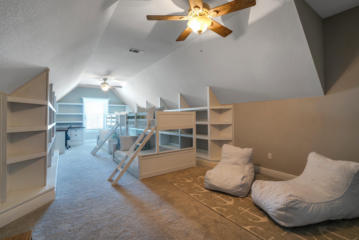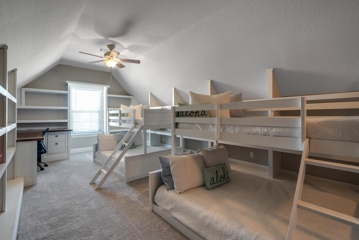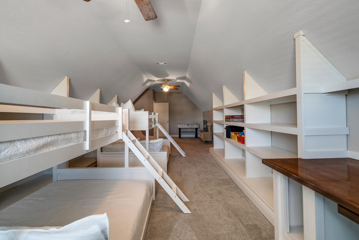Santa Rosa Beach, FL 32459
Property Inquiry
Contact Pete Appezzato about this property!
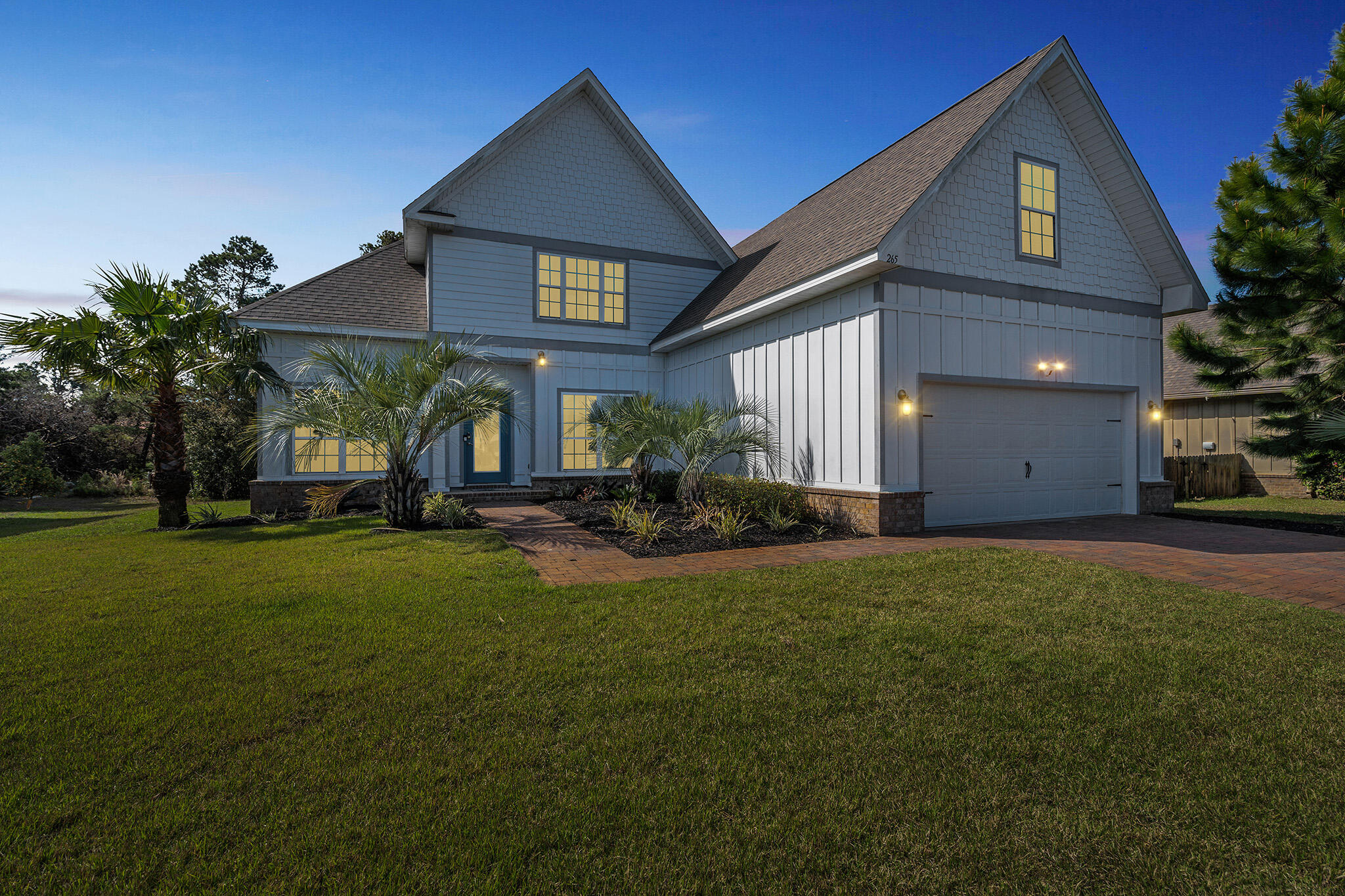
Property Details
This pristinely maintained turn-key, 30A home produces ~$100K in annual rentals (2023 and 2024). This 3,176 sq ft property w 5 bedrooms, 3.5 baths, and a great open layout is the best value available in Cypress Breeze. It comes fully furnished with tasteful furnishings and decor throughout. Main floor has 3 bedrooms, open kitchen, formal dining, office and a spacious living room with a wood-burning fireplace. Upstairs you'll find another large bedroom, full bath, and a massive custom game/bunk room built to maximize rental potential.Out back, enjoy a fully fenced yard and a screened-in patio overlooking a natural setting. The home has plenty of storage and an attached 2 car garage. If looking to keep this a vacation rental, consider self managing and converting garage into a game room to increase it's revenue potential.
Located in the desired gated Cypress Breeze community, known for its resort-style lagoon pool with waterfalls. Super convenient location on 393 right down the street from the popular Gulf Place, a public beach access and plenty of walkable dining and shopping options.
Short-term rentals are allowed and this home is already performing. Or make this your primary and easy access to all of what the 30A lifestyle offers.
| COUNTY | Walton |
| SUBDIVISION | CYPRESS BREEZE PLANTATION |
| PARCEL ID | 02-3S-20-34053-000-1320 |
| TYPE | Detached Single Family |
| STYLE | Craftsman Style |
| ACREAGE | 0 |
| LOT ACCESS | Paved Road,Private Road |
| LOT SIZE | 85 x 110 |
| HOA INCLUDE | Accounting,Ground Keeping |
| HOA FEE | 660.00 (Quarterly) |
| UTILITIES | Electric,Public Sewer,Public Water,TV Cable,Underground |
| PROJECT FACILITIES | Gated Community,Picnic Area,Pool,Short Term Rental - Allowed |
| ZONING | Resid Single Family |
| PARKING FEATURES | Garage Attached |
| APPLIANCES | Auto Garage Door Opn,Cooktop,Dishwasher,Disposal,Dryer,Fire Alarm/Sprinkler,Ice Machine,Microwave,Oven Double,Range Hood,Refrigerator W/IceMk,Smoke Detector,Stove/Oven Electric,Washer |
| ENERGY | AC - Central Elect,Ceiling Fans,Heat Cntrl Electric,Ridge Vent,Water Heater - Elect |
| INTERIOR | Breakfast Bar,Built-In Bookcases,Ceiling Crwn Molding,Ceiling Tray/Cofferd,Floor Laminate,Floor Vinyl,Furnished - All,Kitchen Island,Owner's Closet,Pantry,Renovated |
| EXTERIOR | Fenced Back Yard,Patio Covered,Porch Screened,Sprinkler System |
| ROOM DIMENSIONS | Master Bedroom : 15 x 14.5 Kitchen : 12 x 12 Living Room : 20 x 18 Bedroom : 13 x 12 Bedroom : 13 x 13 Dining Room : 13 x 11 Office : 14 x 12 Bedroom : 16 x 13 Bunk Room : 13 x 26 |
Schools
Location & Map
Turn South onto Highway 393. Continue South 1.3 miles until you see the Gulf and community will be on the left about 1/2 mile North of Ed Walline Beach Park and Shops at Gulf Place

