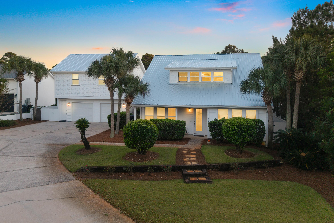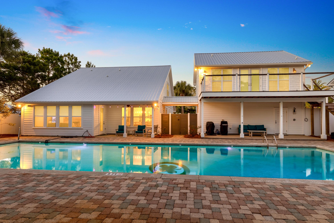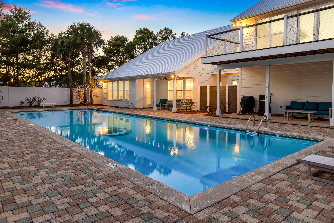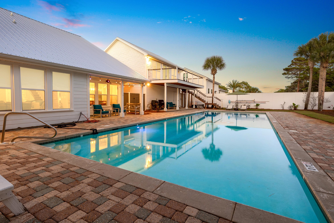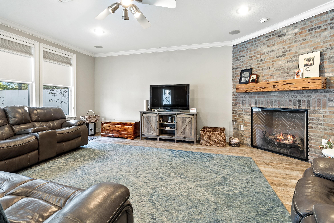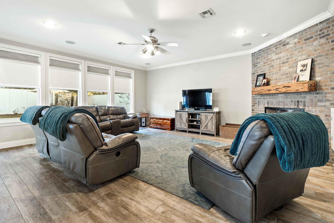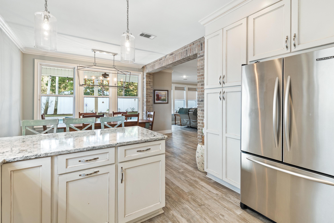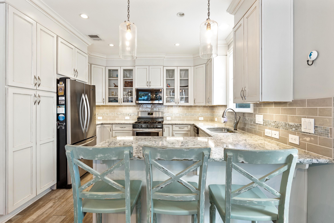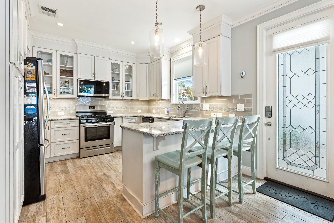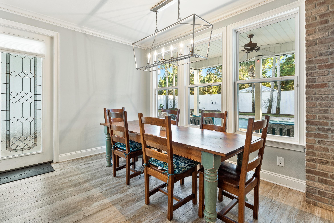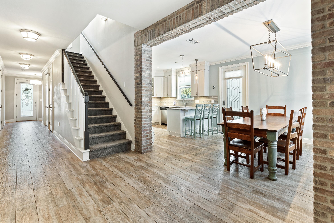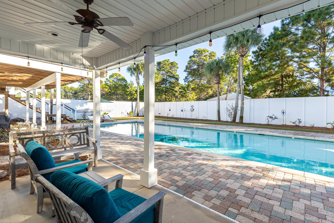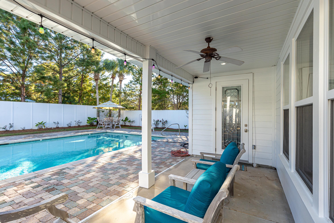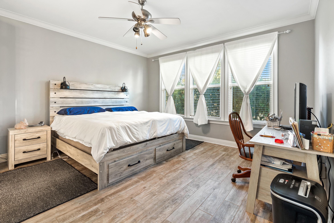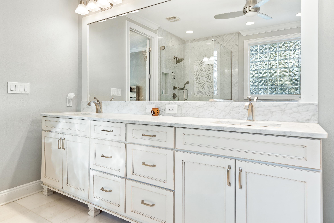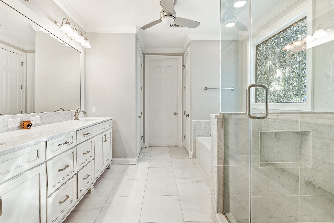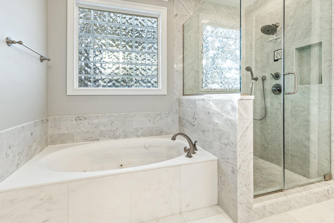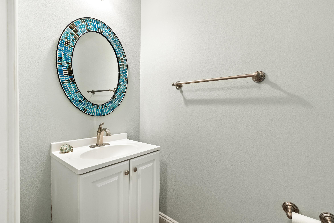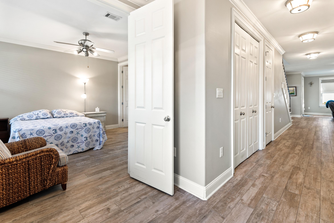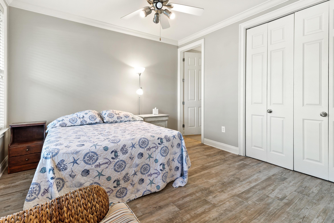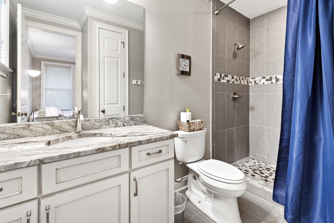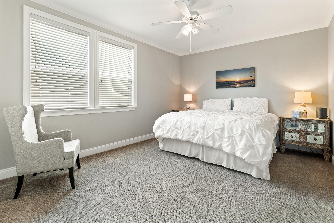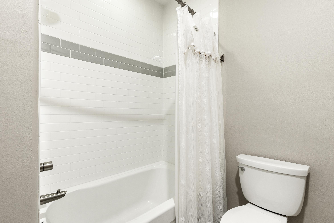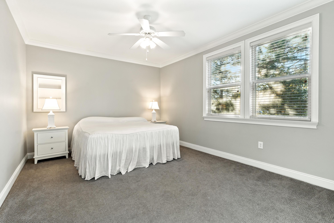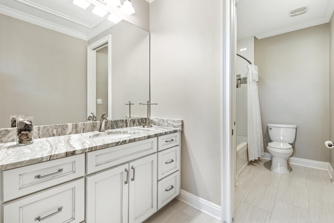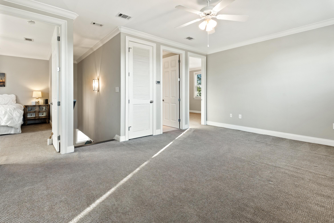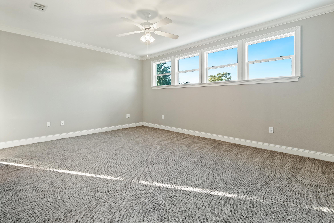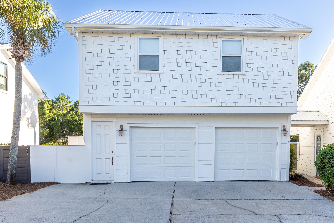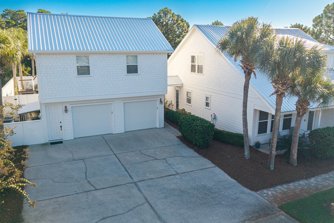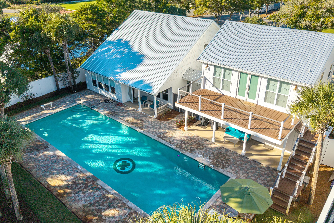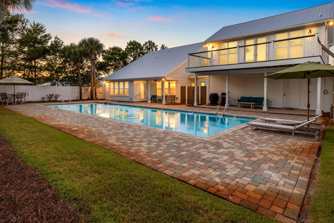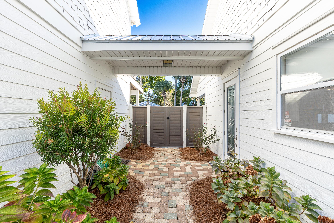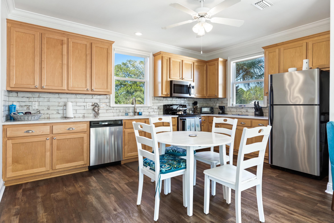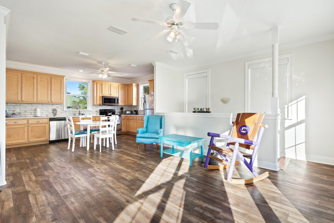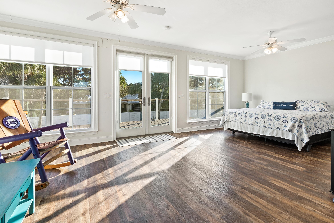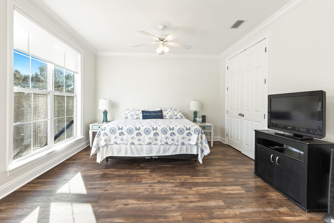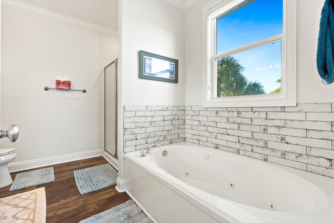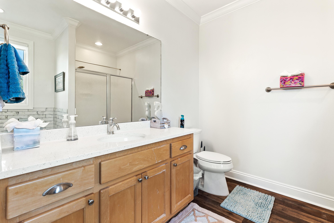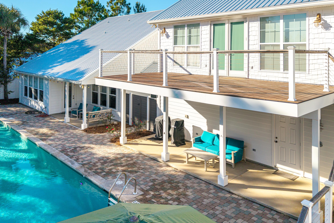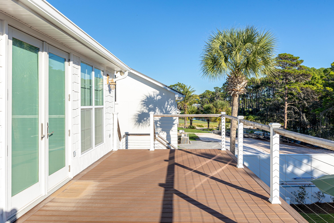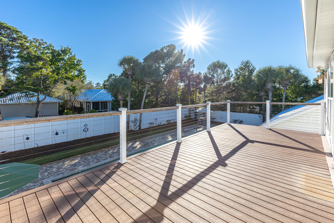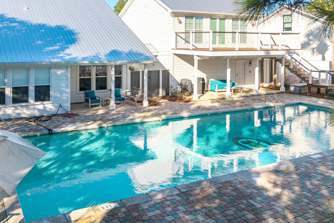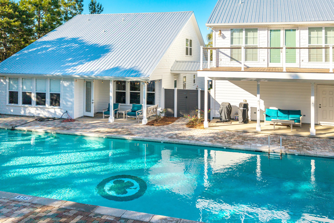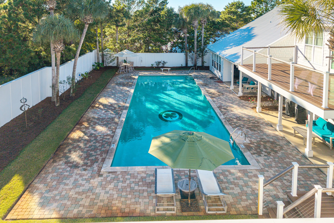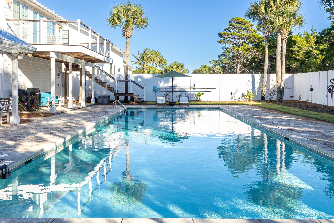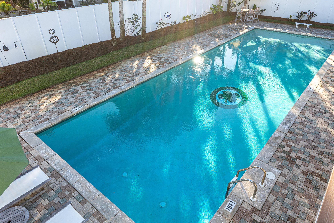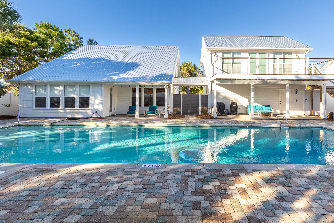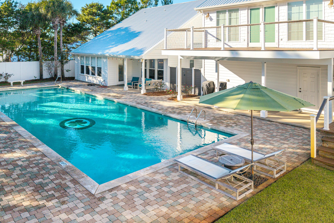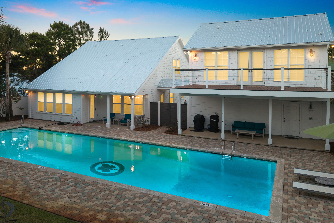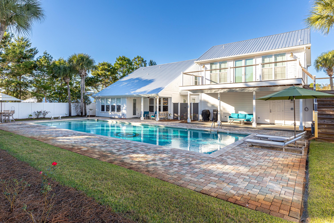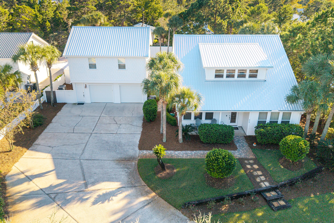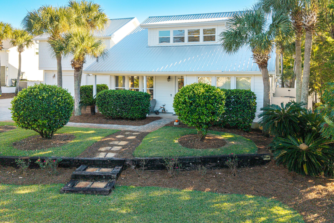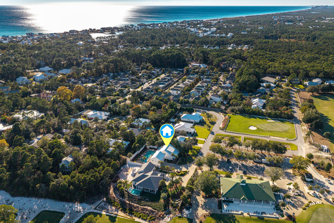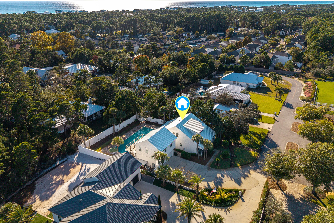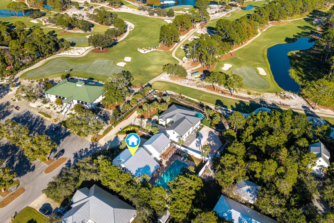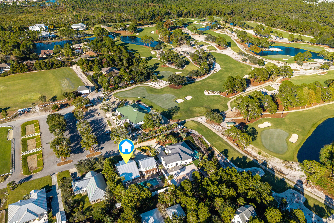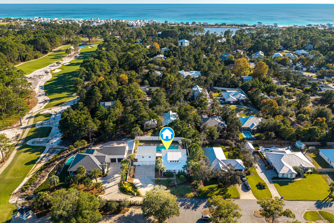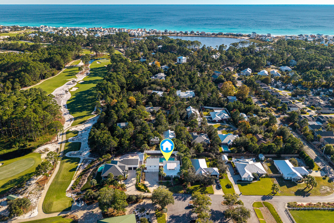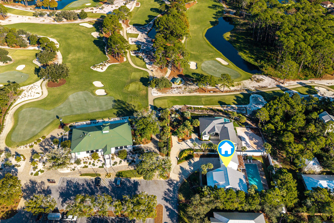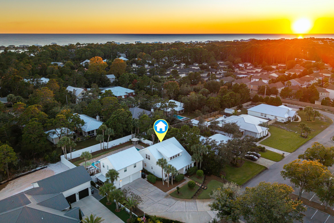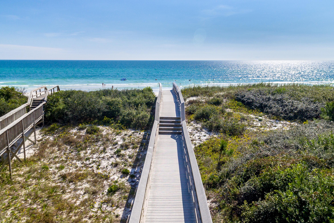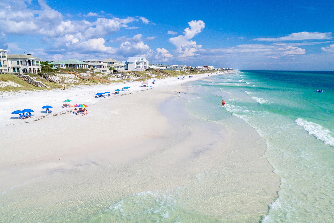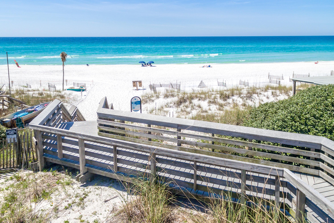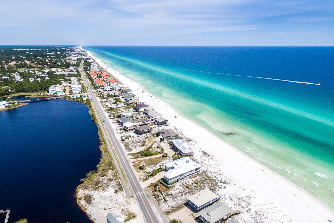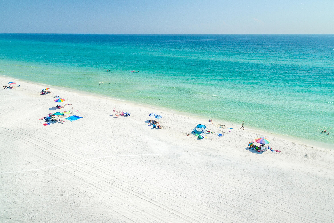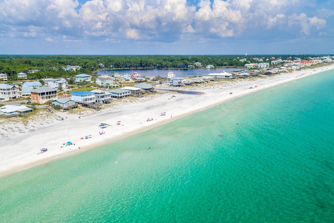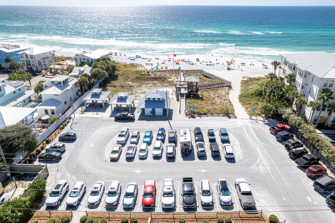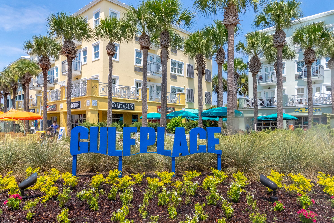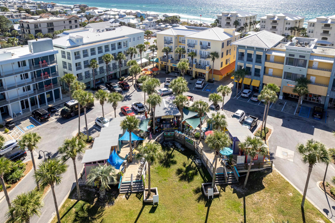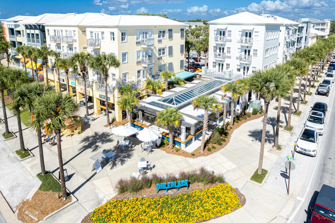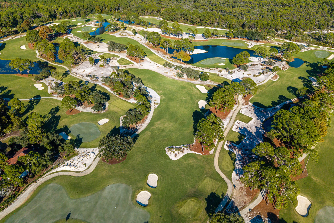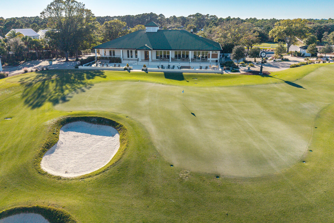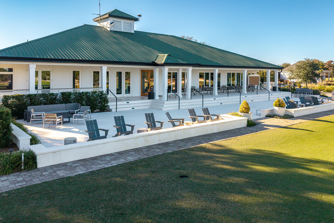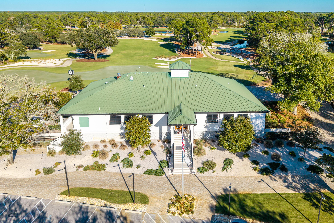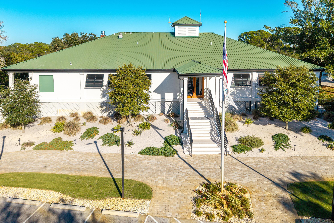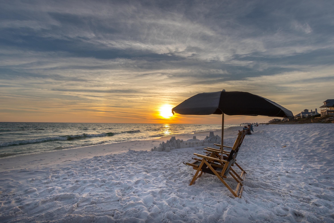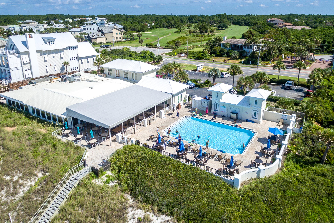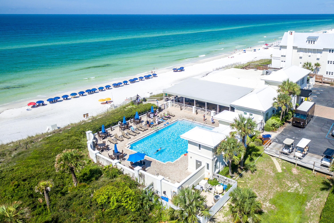Santa Rosa Beach, FL 32459
Property Inquiry
Contact Royce Mitchell about this property!
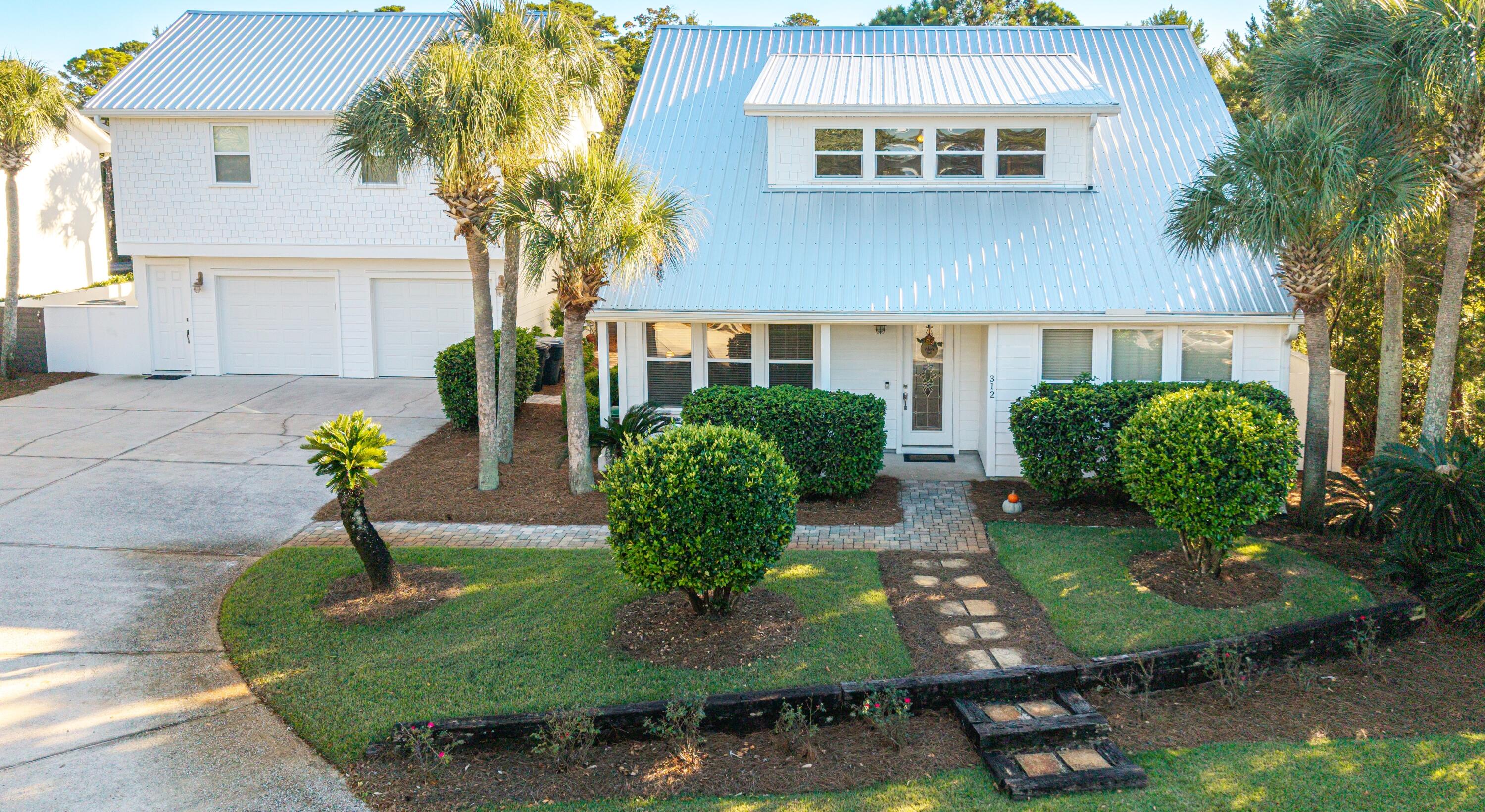
Property Details
Welcome to your perfect beachside retreat -- a captivating 5-bedroom, 4.5-bath golfer's sanctuary offering 3500 square feet of sunlit, coastal elegance. Ideally located just steps from the Santa Rosa Golf & Beach Club and only minutes from the pristine, sugar-white sands of Dune Allen Beach, this home perfectly blends relaxation, recreation, and refined living. Step inside to discover an airy, open-concept layout filled with natural light featuring a chef-inspired kitchen with sleek quartz countertops -- ideal for entertaining after a day at the beach or on the greens. The main-level primary suite offers a tranquil retreat with easy access to outdoor living.Outside, your private backyard oasis awaits -- centered around a resort-style 20'x60' heated pool, perfect for lounging or hosting unforgettable outdoor gatherings with family or friends. Tucked above the detached two- car garage, a 728 sq ft guest casita with a full kitchen, bedroom, and bath provides the perfect space for visitors or extended family. Whether you're seeking a full-time residence, a vacation escape, or a smart investment, this home offers the ultimate coastal lifestyle convenient to golf, beach, and all that Santa Rosa Beach has to offer.
| COUNTY | Walton |
| SUBDIVISION | DUNE ALLEN 3RD ADDN |
| PARCEL ID | 04-3S-20-34080-000-0040 |
| TYPE | Detached Single Family |
| STYLE | Traditional |
| ACREAGE | 0 |
| LOT ACCESS | County Road,Paved Road |
| LOT SIZE | 100X136 |
| HOA INCLUDE | N/A |
| HOA FEE | N/A |
| UTILITIES | Electric,Gas - Natural,Phone,Public Sewer,Public Water,TV Cable |
| PROJECT FACILITIES | N/A |
| ZONING | Resid Single Family |
| PARKING FEATURES | Garage |
| APPLIANCES | Auto Garage Door Opn,Dishwasher,Disposal,Microwave,Oven Self Cleaning,Refrigerator,Refrigerator W/IceMk,Smoke Detector,Stove/Oven Electric |
| ENERGY | AC - 2 or More,AC - Central Elect,Double Pane Windows,Insulated Doors,Water Heater - Elect,Water Heater - Two + |
| INTERIOR | Breakfast Bar,Ceiling Crwn Molding,Ceiling Raised,Fireplace,Fireplace Gas,Floor Tile,Floor WW Carpet,Furnished - None,Guest Quarters,Lighting Recessed,Split Bedroom,Washer/Dryer Hookup,Window Treatment All,Woodwork Painted |
| EXTERIOR | Balcony,Columns,Deck Covered,Deck Open,Fenced Back Yard,Fenced Lot-Part,Fenced Privacy,Guest Quarters,Lawn Pump,Patio Covered,Patio Open,Pool - Gunite Concrt,Pool - Heated,Pool - In-Ground,Separate Living Area,Shower,Sprinkler System |
| ROOM DIMENSIONS | Dining Room : 22.25 x 14.5 Living Room : 20 x 19.5 Master Bedroom : 14.75 x 14.25 Master Bathroom : 13.5 x 11.25 Bedroom : 12.5 x 12 Full Bathroom : 11.75 x 5 Half Bathroom : 7 x 3.75 Bedroom : 15 x 13 Bedroom : 15 x 13 Play Room : 18 x 13 Garage : 24 x 24 Separate Apartment : 28 x 26 |
Schools
Location & Map
From 30A take Allen Loop to North on Hillcrest Rd to Golf Club Dr as if going to Santa Rosa Golf clubhouse. Last house on right facing clubhouse parking lot. 312 Golf Club Dr.

