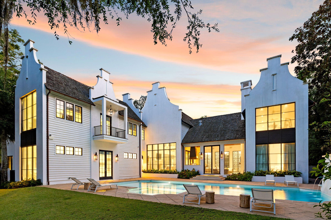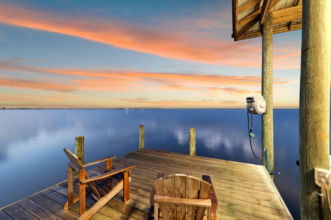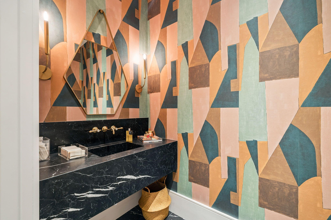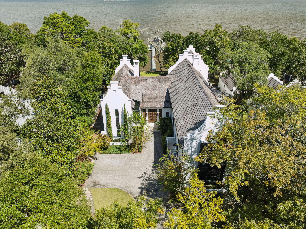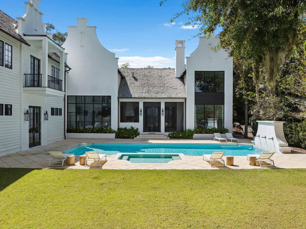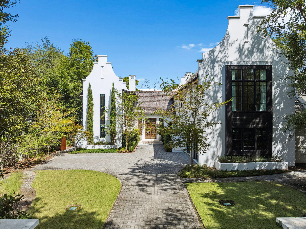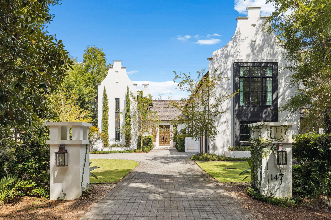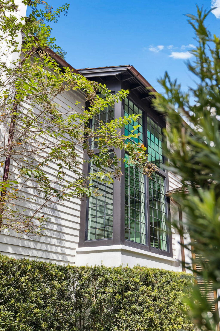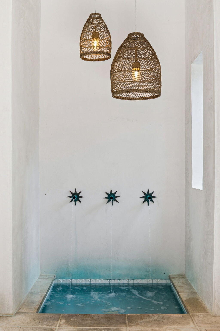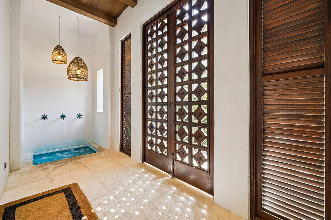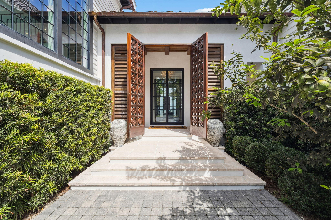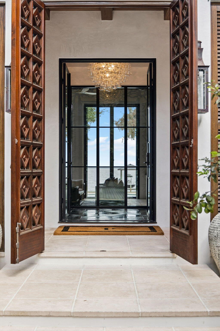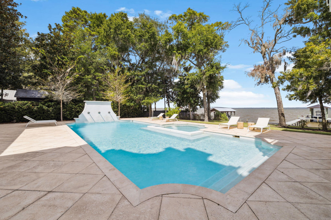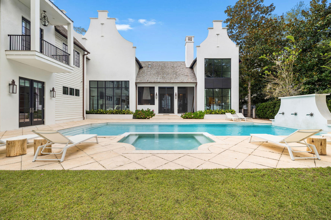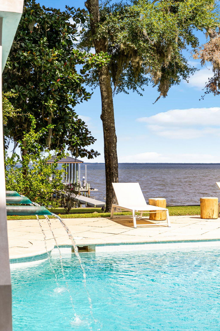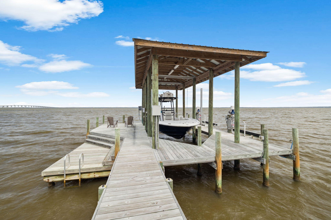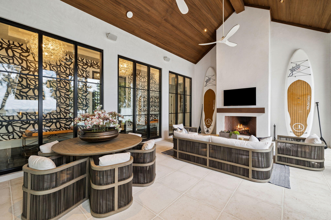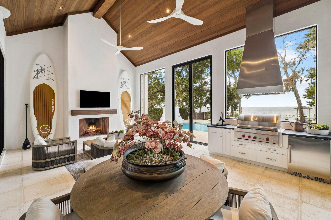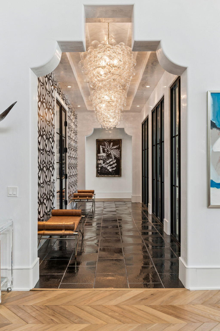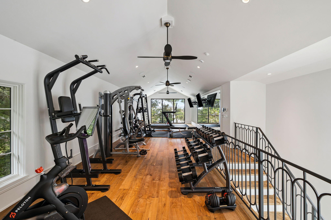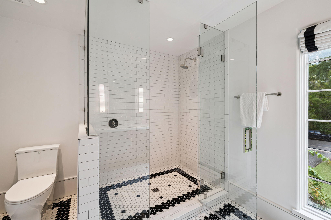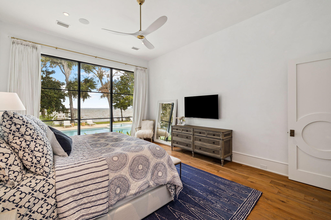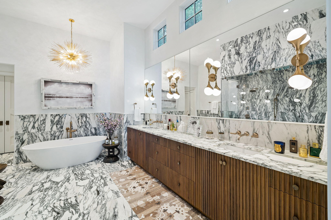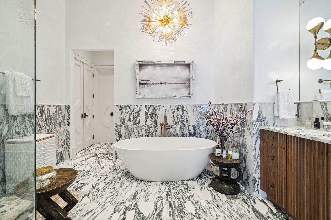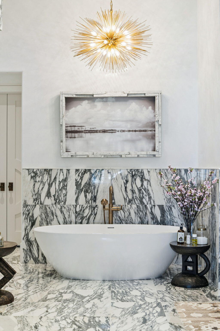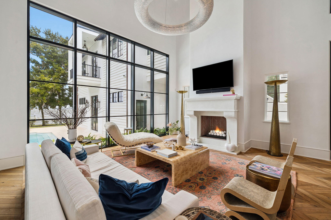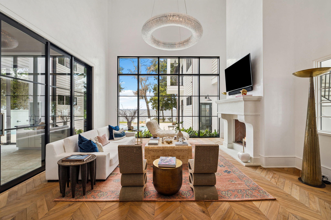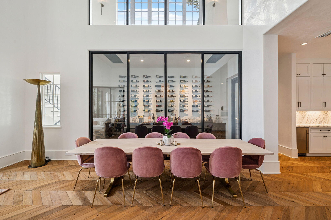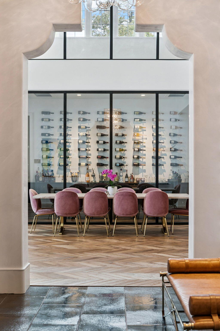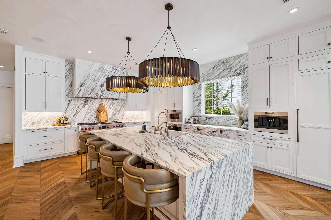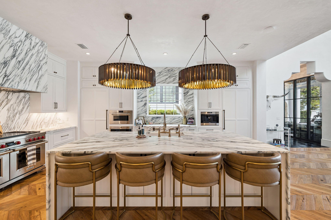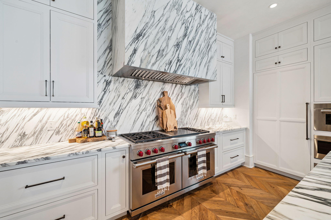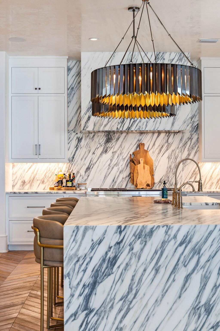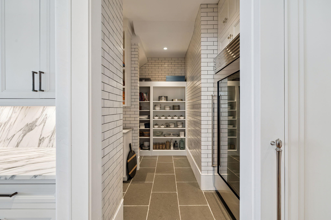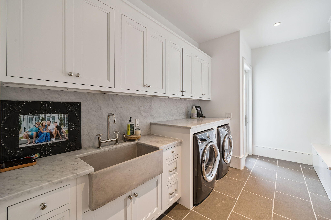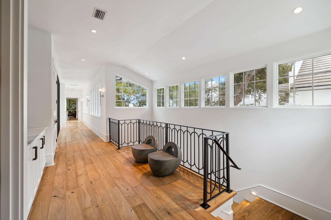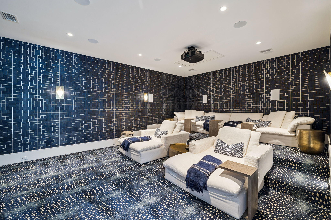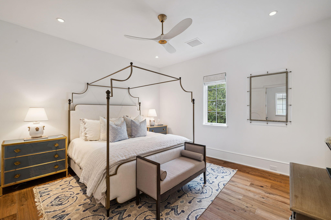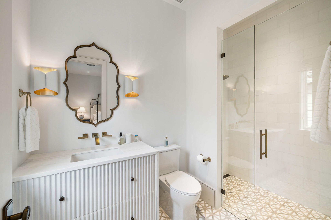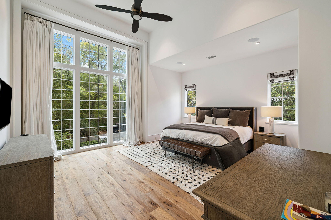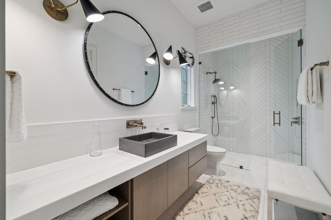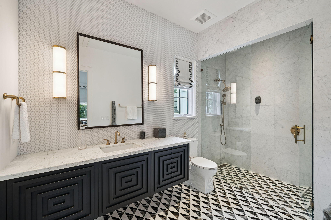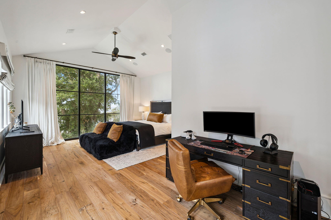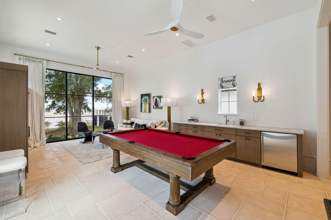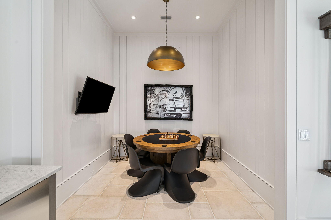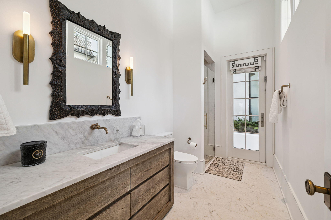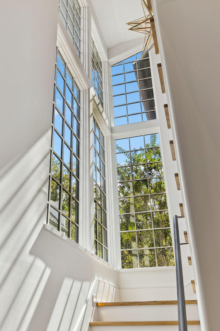Santa Rosa Beach, FL 32459
Property Inquiry
Contact Blankenship Watkins Advisory Group about this property!
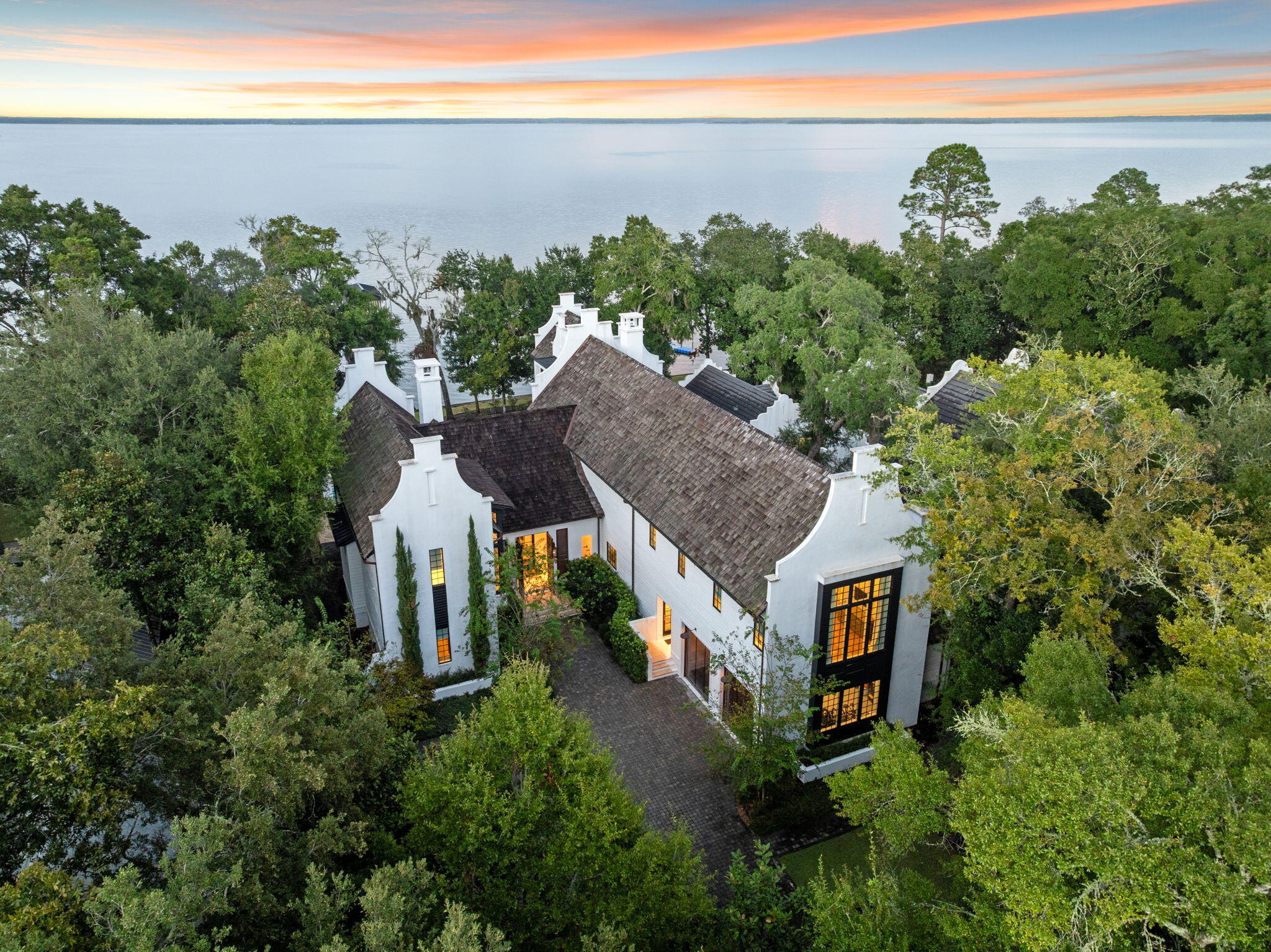
Property Details
Welcome to The Estuary, aka 30A on the Bay. This coveted gated non-rental community is surrounded by preserved land in Point Washington with tree lined streets, just minutes from the beach. 147 Ansley Forest Drive, designed by Tyler Doin and built by Regal Stephens Construction, offers street appeal like no other. At 7648 square feet, this home sits on .6 acres with 106' of bay front and offers 6 oversized bedrooms, 6.5 bathrooms, and sunlight galore. If waking up to the sounds of water crashing on the seawall and birds chirping, while watching dolphin swimming by your private boat dock, is your idea of a dream life, then this is the home for you. The house has only the highest end marble, gorgeous tile from Qtile, designer lighting throughout, and designer wallpaper from Kelly Wearstler and Phillip Jeffries. Walnut floors, Venetian plaster, and beautiful custom doors and cabinetry bring this home to a whole new level of style and sophistication. This home offers water features in the front and back, an oversized movie theater, gym, and a private pool house with a large 25' x 45' pool/spa. Like to cook and entertain? The kitchen is a chef's dream kitchen with Wolf/Sub-Zero appliances throughout and a gorgeous glass wine cellar at the center of it all. You'll never want to leave.
| COUNTY | Walton |
| SUBDIVISION | ESTUARY S/D |
| PARCEL ID | 29-2S-19-24080-000-0100 |
| TYPE | Detached Single Family |
| STYLE | Contemporary |
| ACREAGE | 1 |
| LOT ACCESS | N/A |
| LOT SIZE | ~98.56x255.5 |
| HOA INCLUDE | N/A |
| HOA FEE | 820.00 (Quarterly) |
| UTILITIES | Electric,Gas - Propane,Public Sewer,Public Water,TV Cable |
| PROJECT FACILITIES | Fishing,Gated Community,Pets Allowed,Short Term Rental - Not Allowed,Waterfront |
| ZONING | Resid Single Family |
| PARKING FEATURES | Boat,Garage Attached |
| APPLIANCES | N/A |
| ENERGY | AC - 2 or More,AC - Central Elect,Ceiling Fans,Water Heater - Tnkls |
| INTERIOR | N/A |
| EXTERIOR | N/A |
| ROOM DIMENSIONS | Living Room : 15.58 x 19 Kitchen : 21.25 x 22 Dining Area : 14 x 19 Master Bedroom : 19.5 x 15 Master Bathroom : 20.5 x 13 Bedroom : 15 x 16.5 Bedroom : 14.75 x 14 Bedroom : 15.5 x 18.25 |
Schools
Location & Map
From US Hwy 98 & Co Hwy 331, head east. Left at 2nd light onto Doodle Forest Dr, right, then left onto Ansley Forest Dr. Home will be on the left side.

