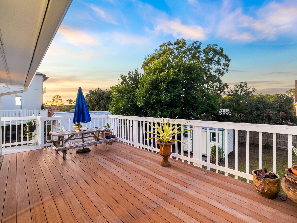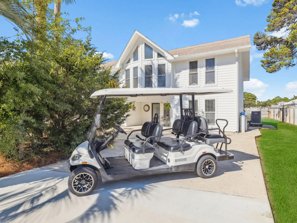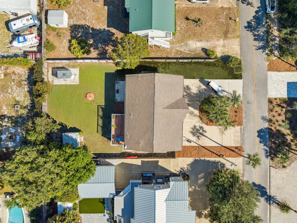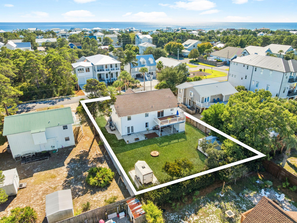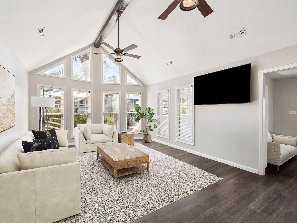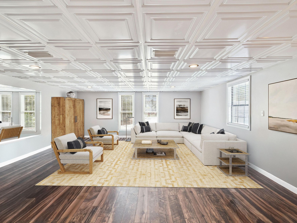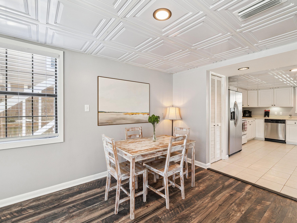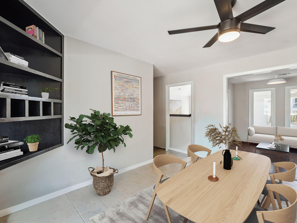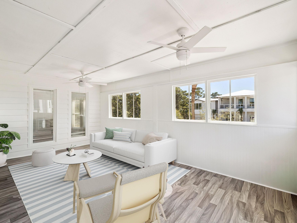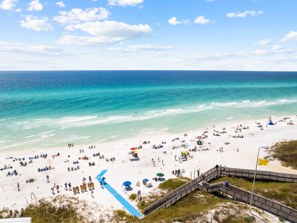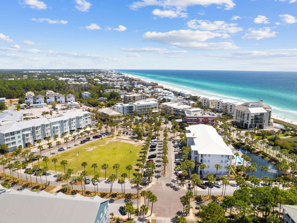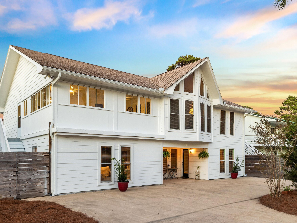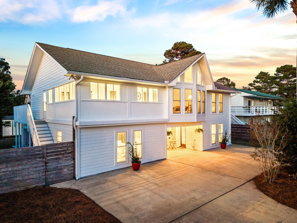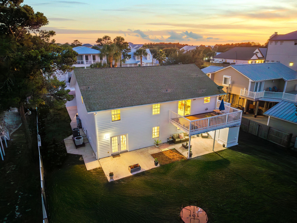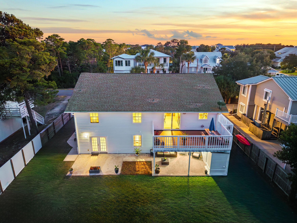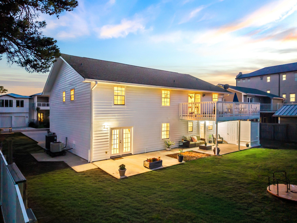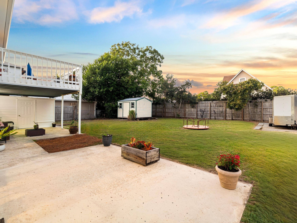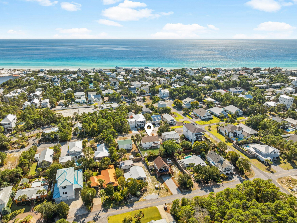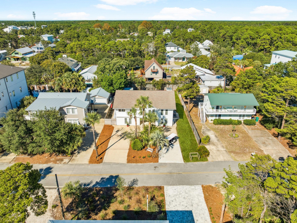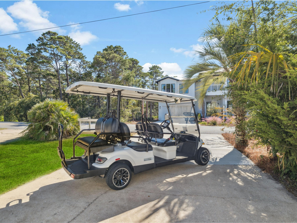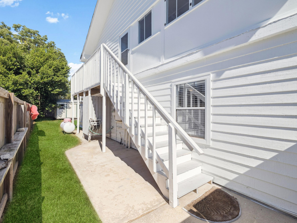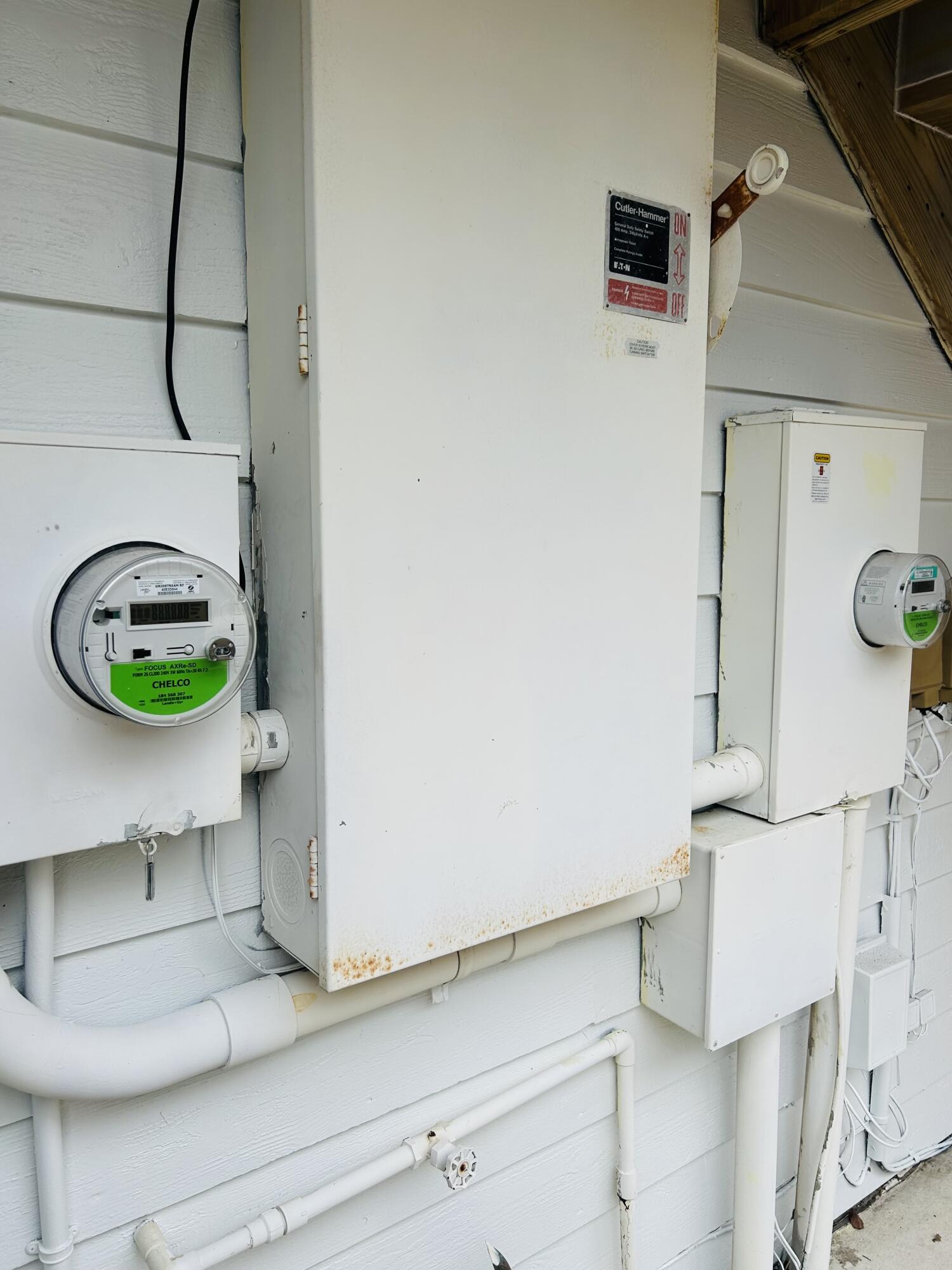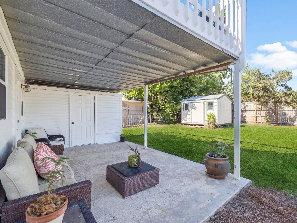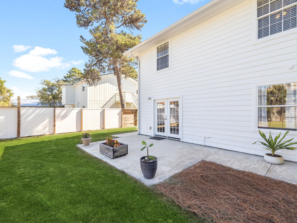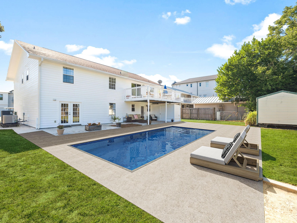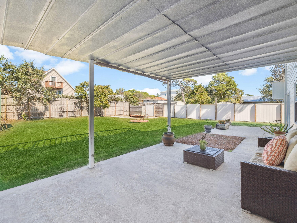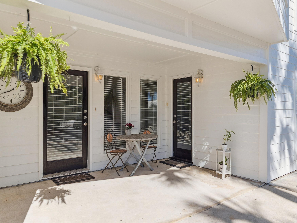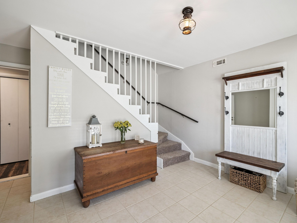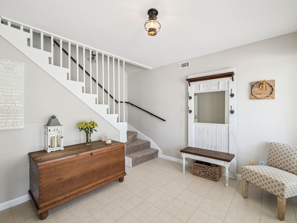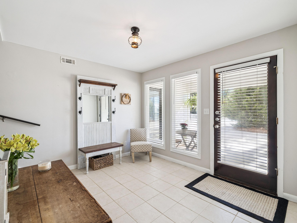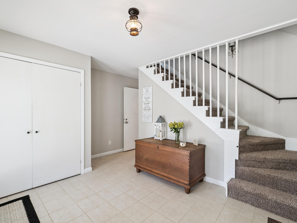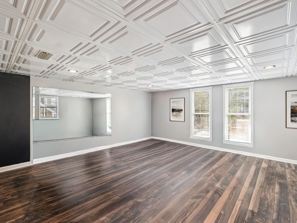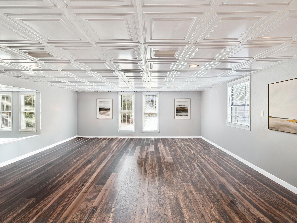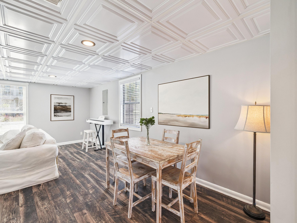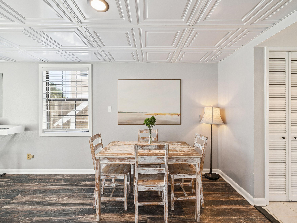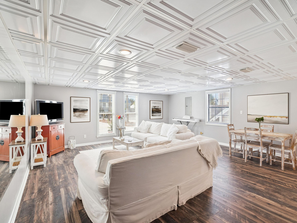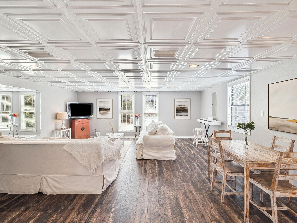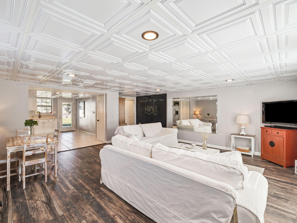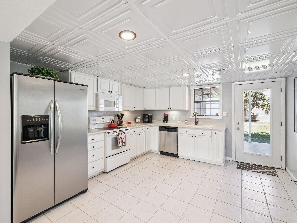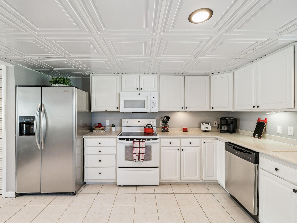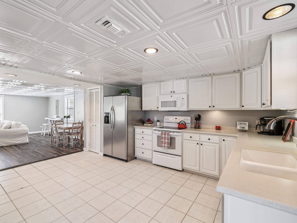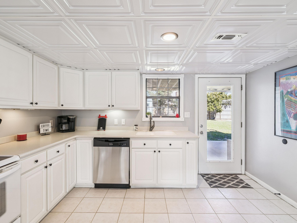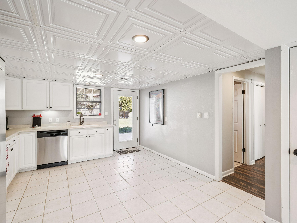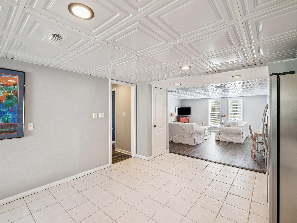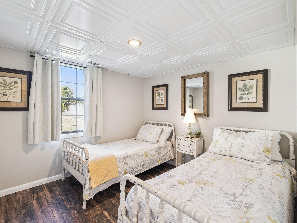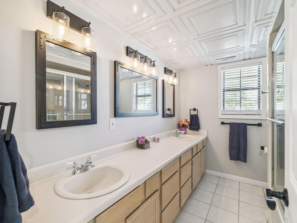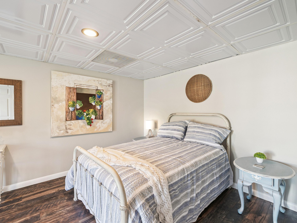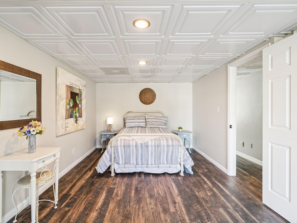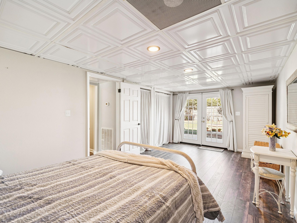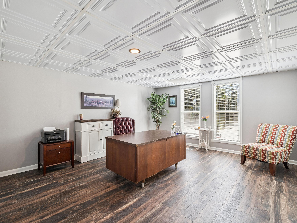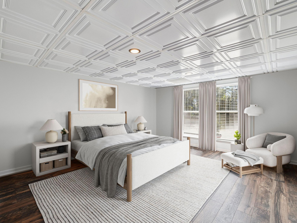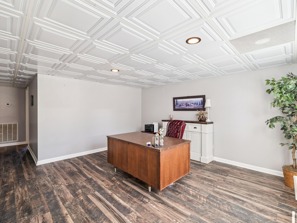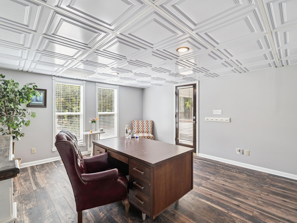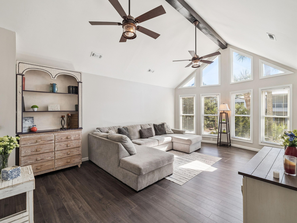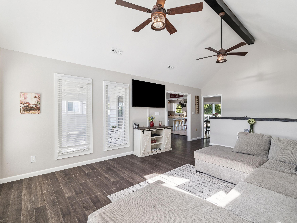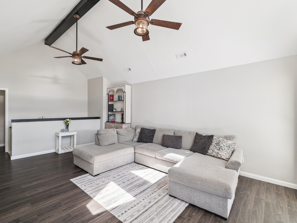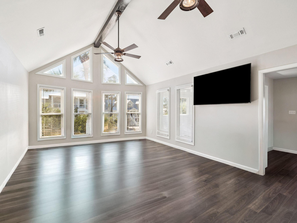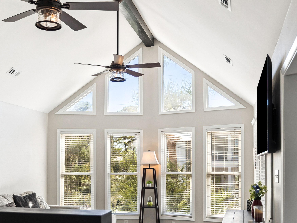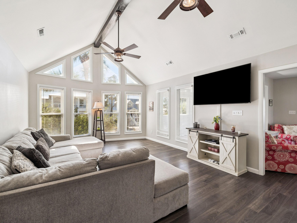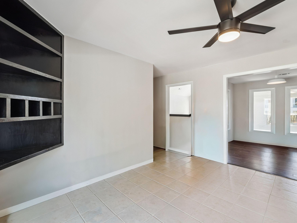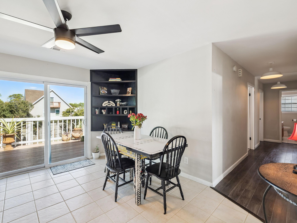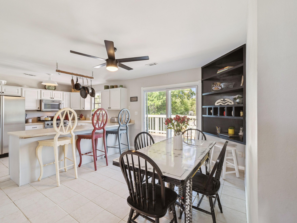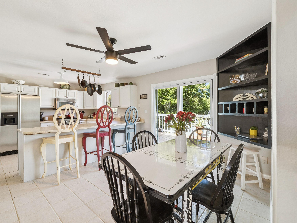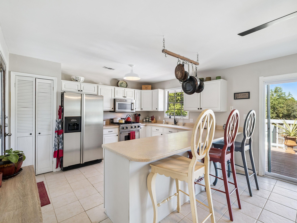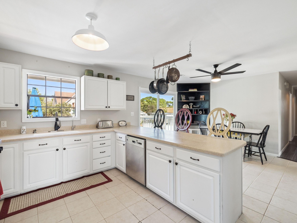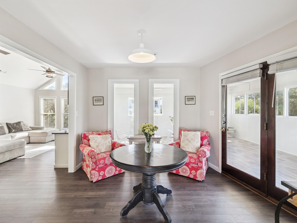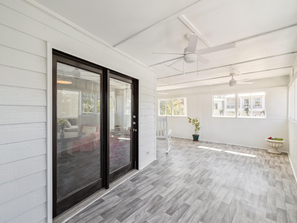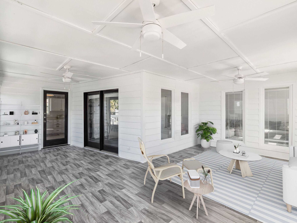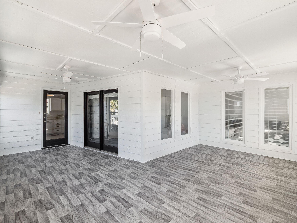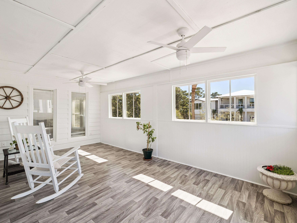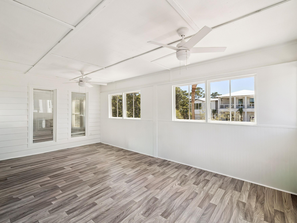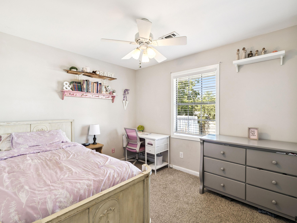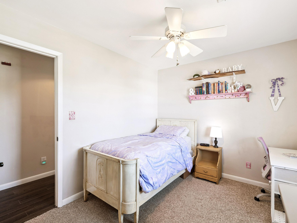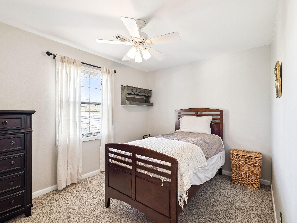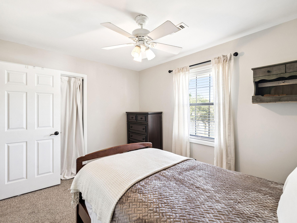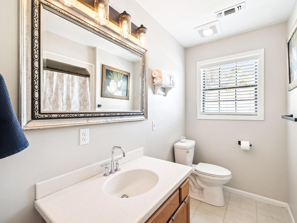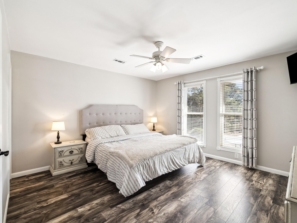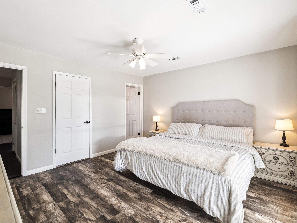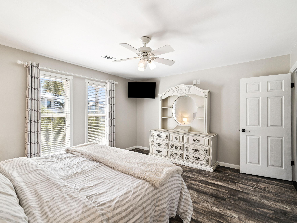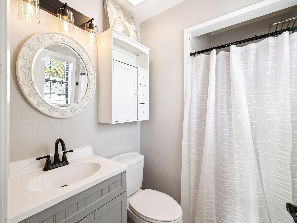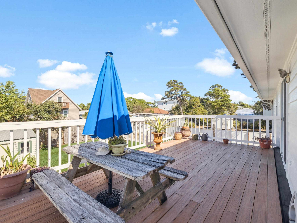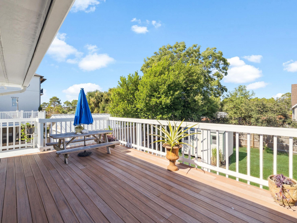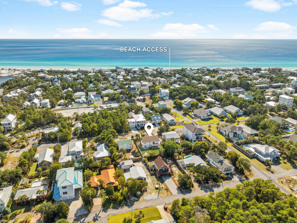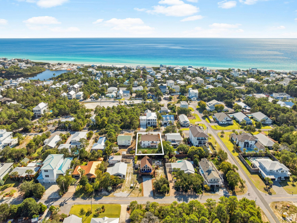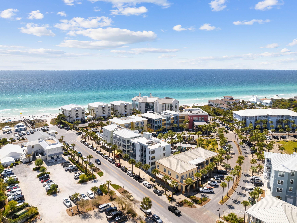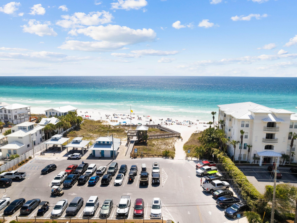Santa Rosa Beach, FL 32459
Property Inquiry
Contact Whitney Cooley about this property!
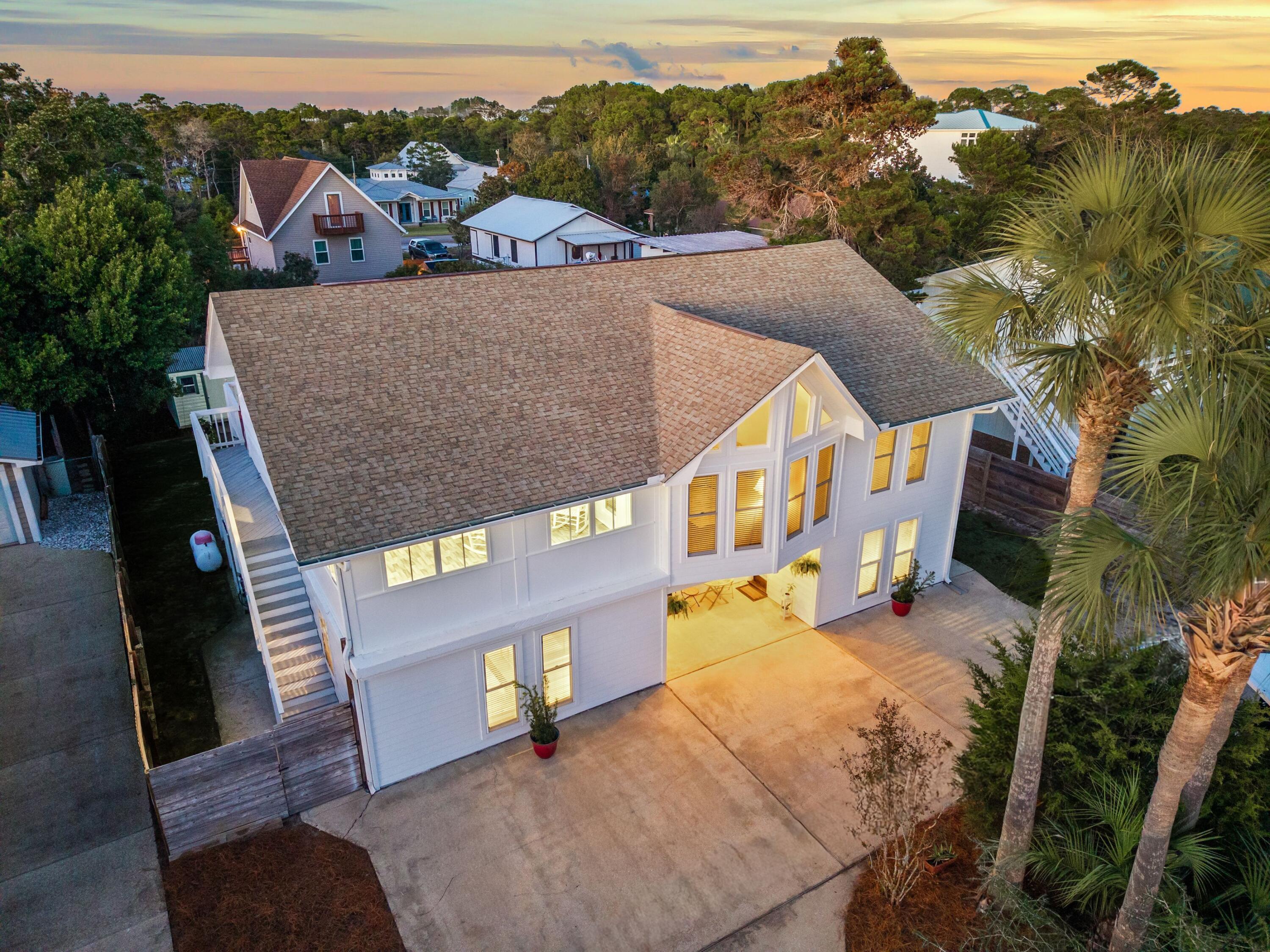
Property Details
Just one block off Scenic Highway 30A and moments from the sugar-white sands of Gulfview Heights Beach, this rare coastal retreat offers versatility, space, and investment potential in equal measure. Set on an oversized lot with room to add a pool or guest house, The property offers two fully independent living levels--each with its own kitchen, private entry, parking, HVAC, and electric meter--making it ideal as a duplex, a rental opportunity, or a single-family home with extended living. Both floors are accessible from either the interior or exterior of the home. Depending on your needs, this five-bedroom, three-bath layout also includes a large office and generous gathering spaces both upstairs and downstairs. An enclosed gulf-side porch and an expansive north-facing deck invite coastal breezes and easy entertaining, while recent updates, fresh interior and exterior paint, new water heaters, upgraded appliances, and whole-home water filtration system , underscore the home's move-in readiness. Additional features include a circular driveway, a central vacuum system on both floors, a storage shed, a large walk around attic space makes for endless possibilities, and a whole-home termite bond.
Situated on the quiet west end of 30A between Dune Allen and Blue Mountain Beach, the property enjoys quick access to Ed Walline Regional Beach Access and the Longleaf Greenway trail into Point Washington State Forest. Shops, restaurants, and entertainment at Gulf Place are within walking distance, and a six-seat street-legal golf cart is included for effortless exploration of 30A. With no HOA fees, this home offers an exceptional opportunity to enjoy, rent, or reimagine one of the most flexible properties along the Emerald Coast.
| COUNTY | Walton |
| SUBDIVISION | GULFVIEW HEIGHTS |
| PARCEL ID | 02-3S-20-34100-00N-0160 |
| TYPE | Detached Single Family |
| STYLE | Contemporary |
| ACREAGE | 0 |
| LOT ACCESS | County Road,Paved Road |
| LOT SIZE | 75 X 133 |
| HOA INCLUDE | N/A |
| HOA FEE | N/A |
| UTILITIES | Electric,Public Water,Septic Tank |
| PROJECT FACILITIES | N/A |
| ZONING | Resid Single Family |
| PARKING FEATURES | N/A |
| APPLIANCES | Central Vacuum,Disposal,Dryer,Microwave,Refrigerator W/IceMk,Smoke Detector,Stove/Oven Electric,Warranty Provided,Washer |
| ENERGY | AC - Central Elect,Ceiling Fans,Heat Cntrl Electric,Water Heater - Elect |
| INTERIOR | Breakfast Bar,Floor Tile,Floor Vinyl,Furnished - None,Lighting Recessed,Newly Painted,Renovated,Window Bay,Window Treatment All |
| EXTERIOR | Deck Open,Fenced Lot-All,Guest Quarters,Patio Covered,Patio Enclosed,Patio Open,Porch,Rain Gutter,Shower |
| ROOM DIMENSIONS | Foyer : 13 x 10 Kitchen : 21 x 13 Bedroom : 19 x 19 Bedroom : 16 x 13 Kitchen : 16 x 13 Sitting Room : 10 x 10 Master Bedroom : 13 x 12 Bedroom : 10 x 9.5 Bedroom : 10 x 8 Laundry : 7 x 5 |
Schools
Location & Map
From US Hwy 98, take County Hwy 393 South to 30A. Travel east on 30A. after passing Goatfeathers Restaurant on the Gulf side, take a left on Acacia, followed by a right turn on Maple. The property is third on the left.

