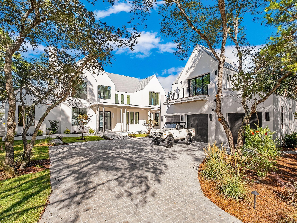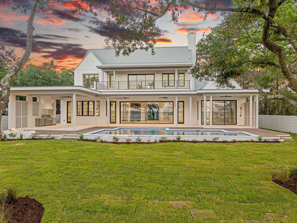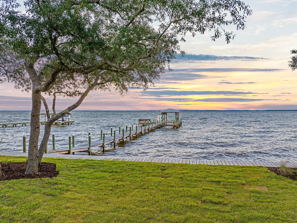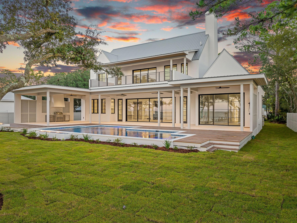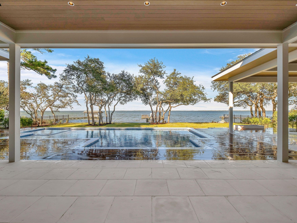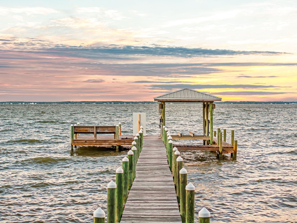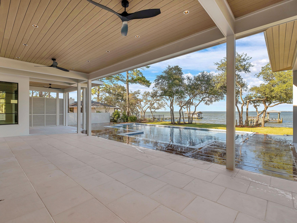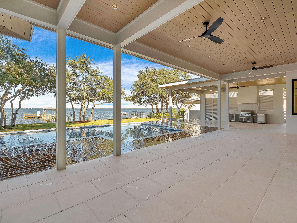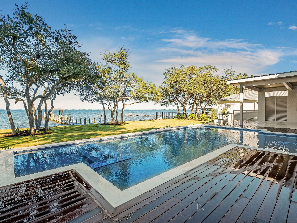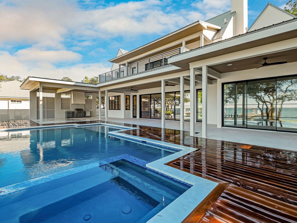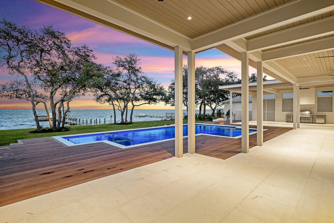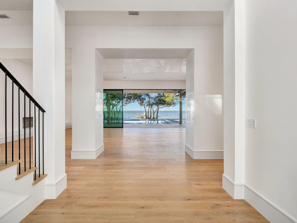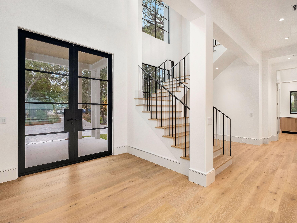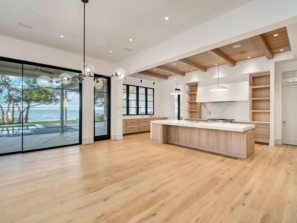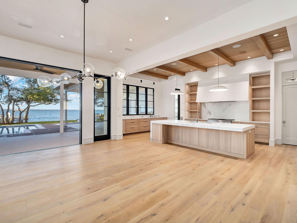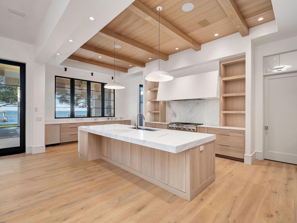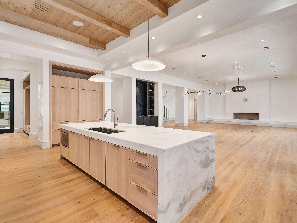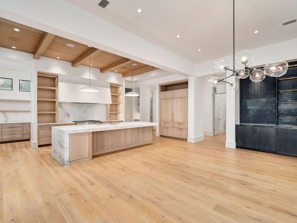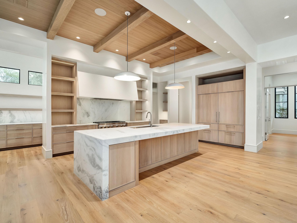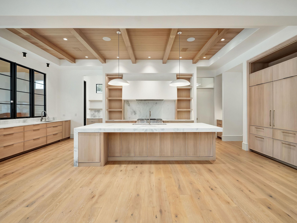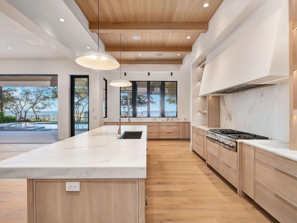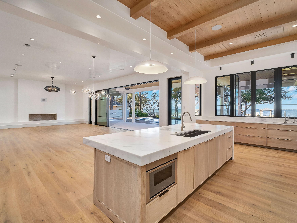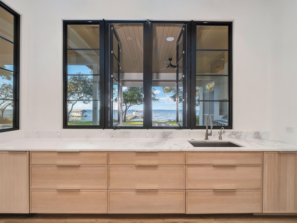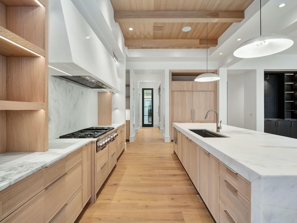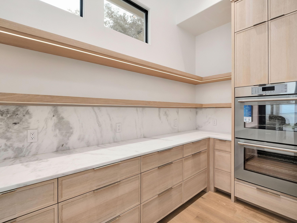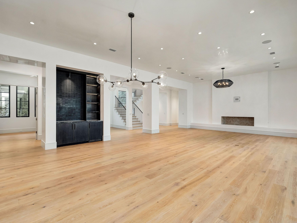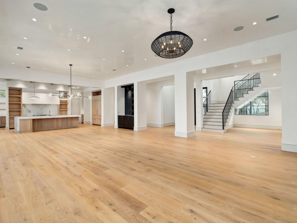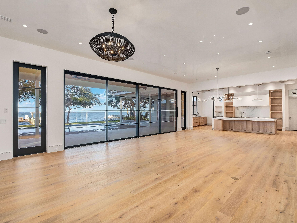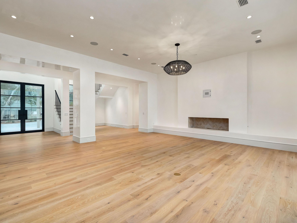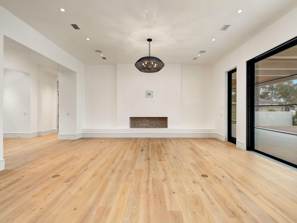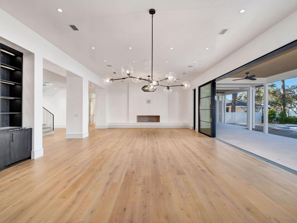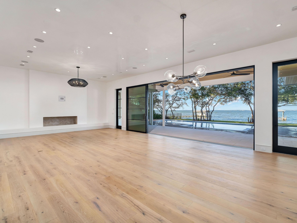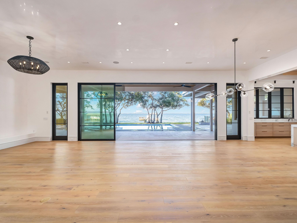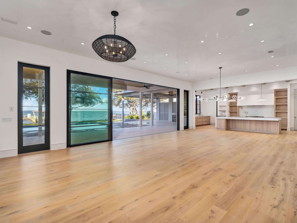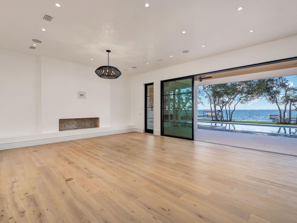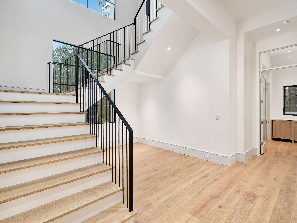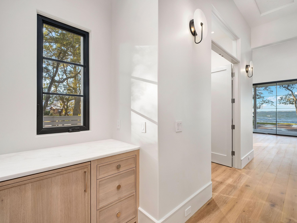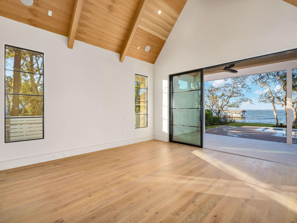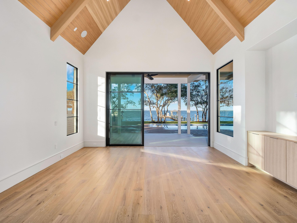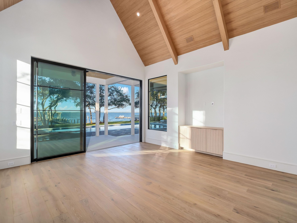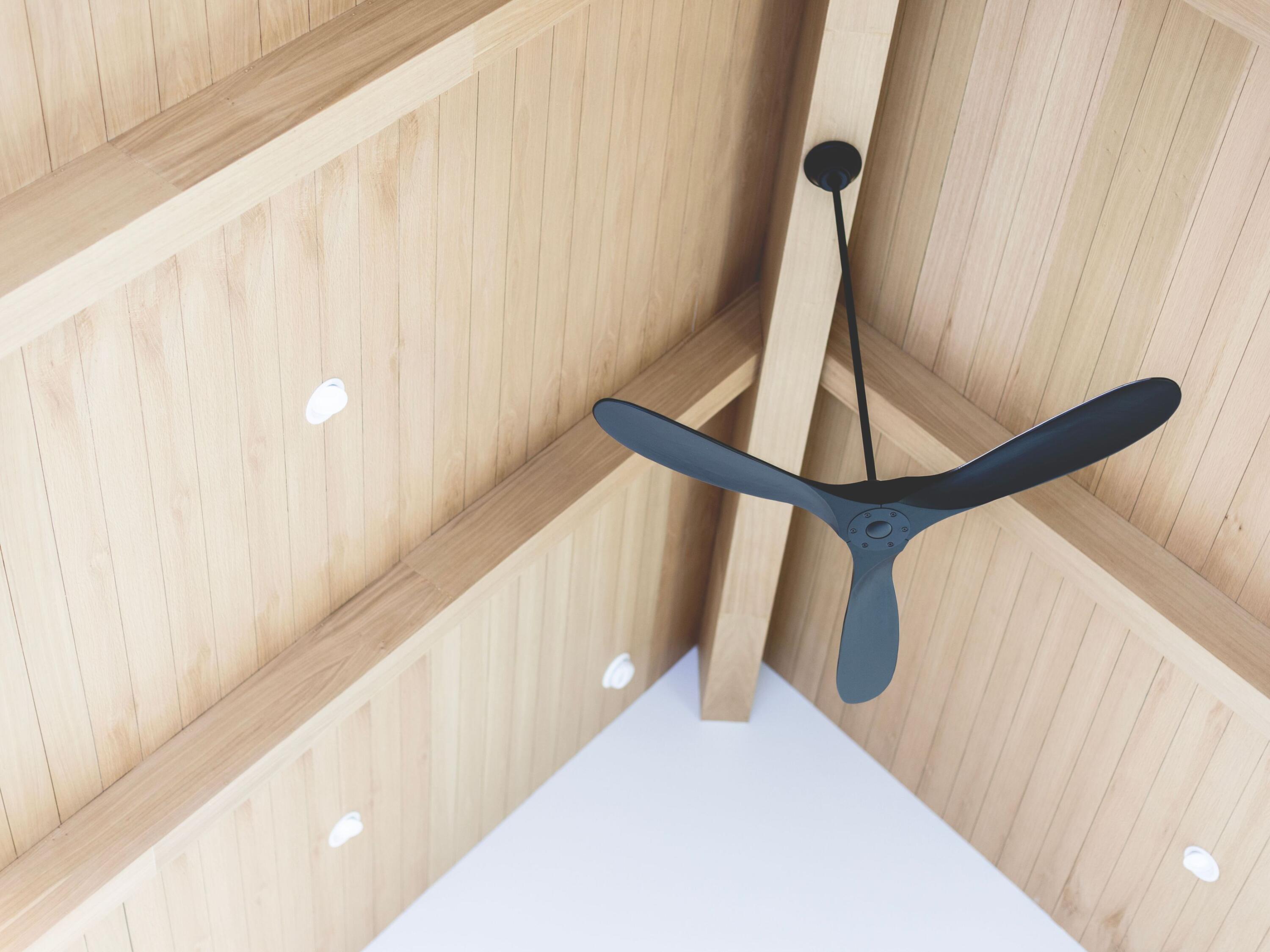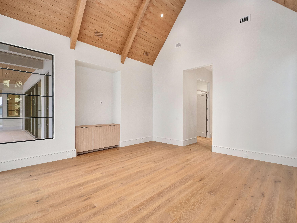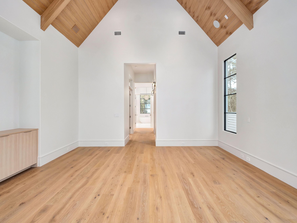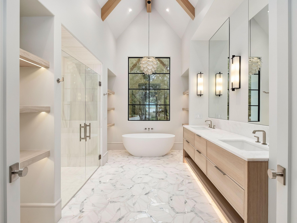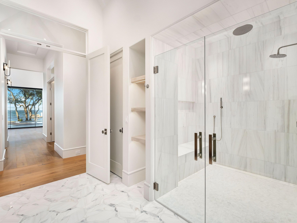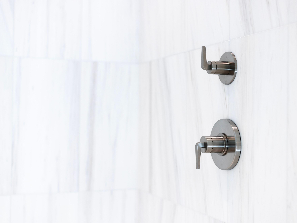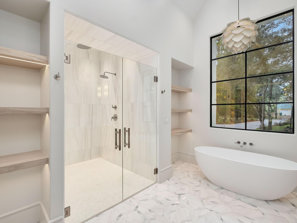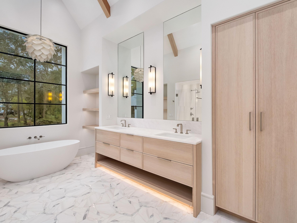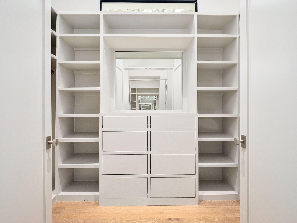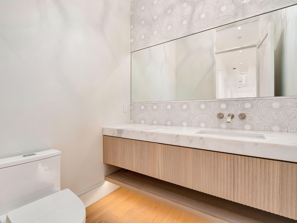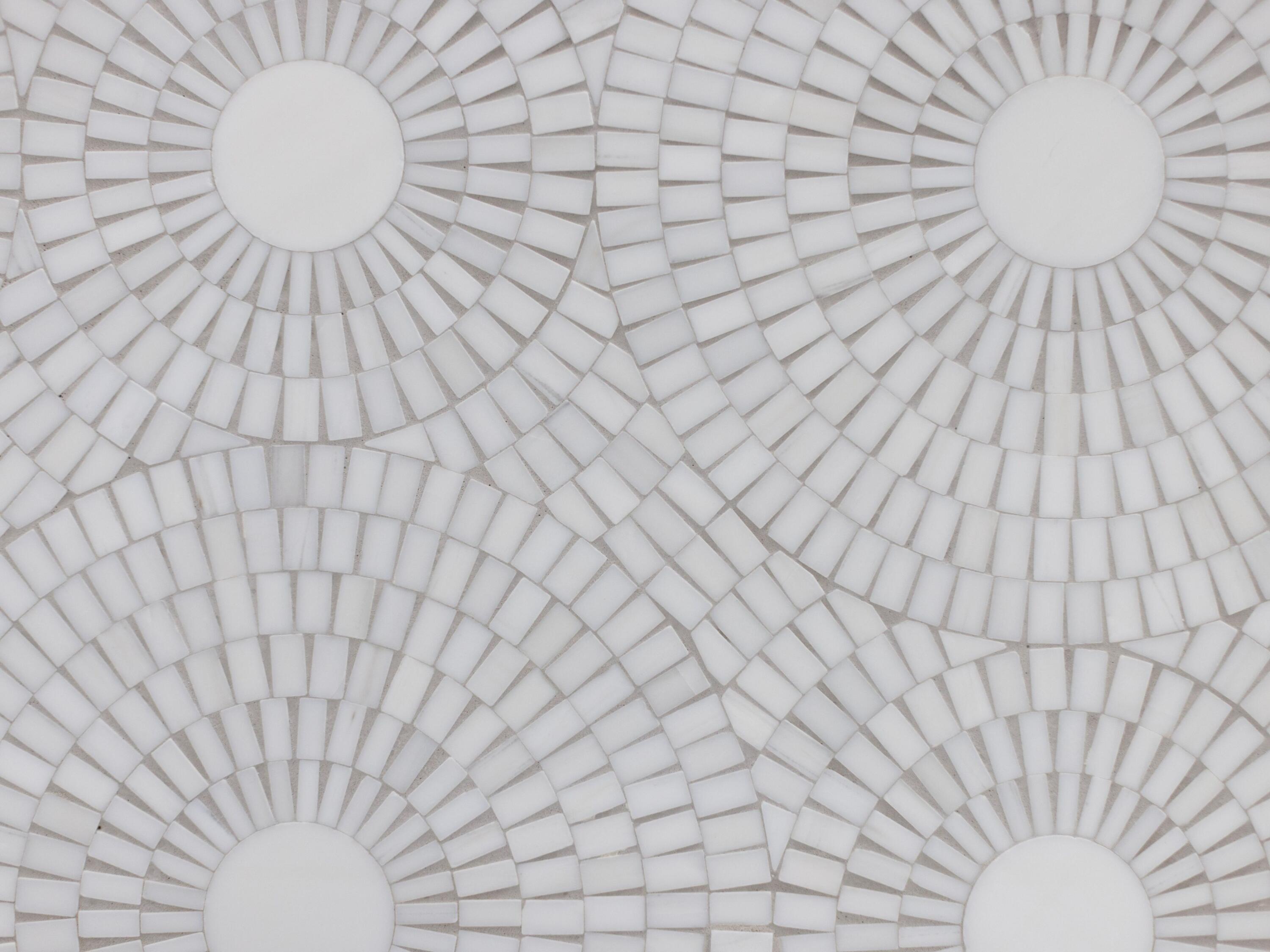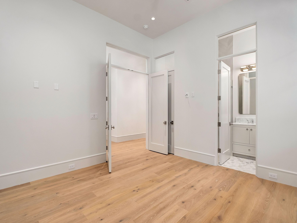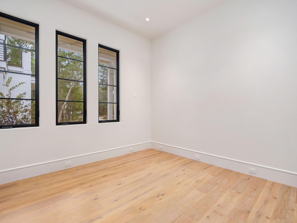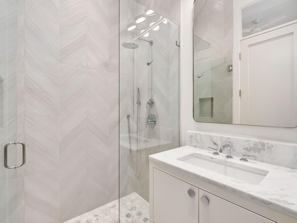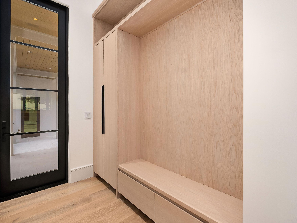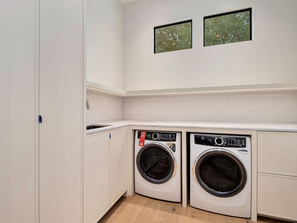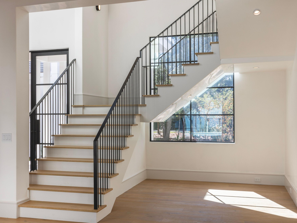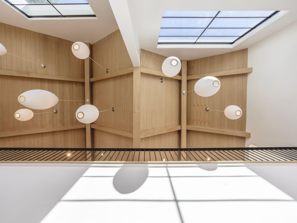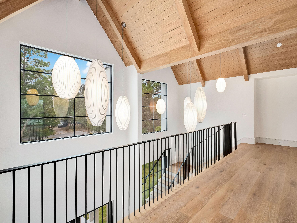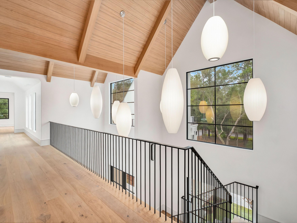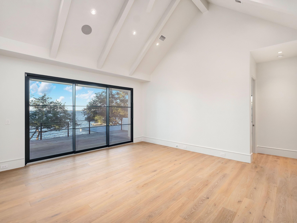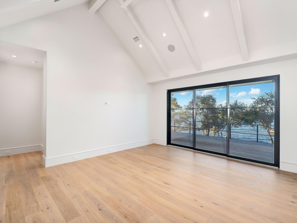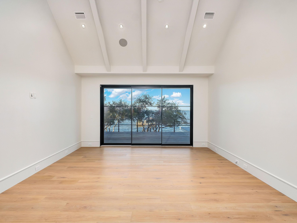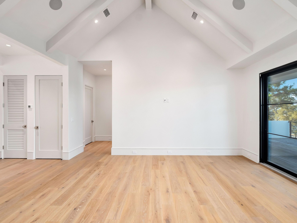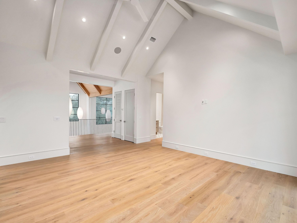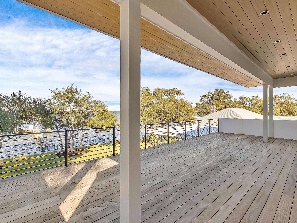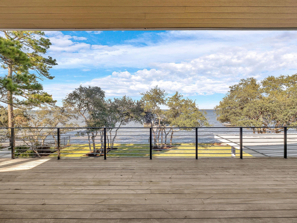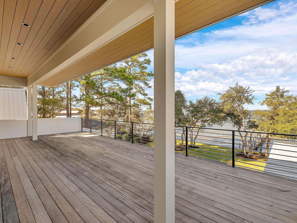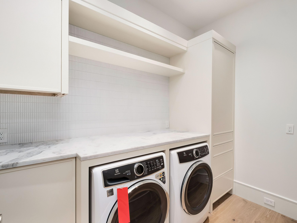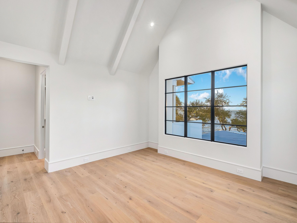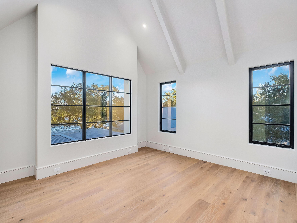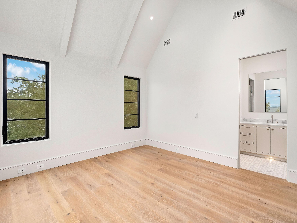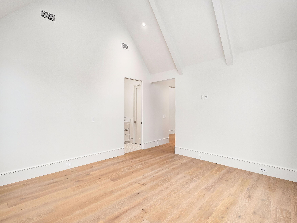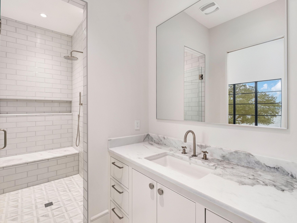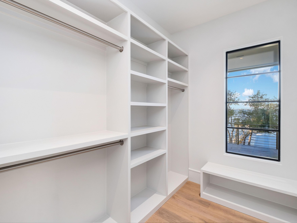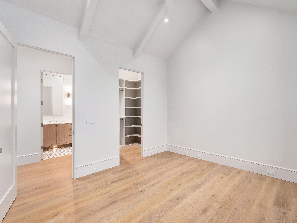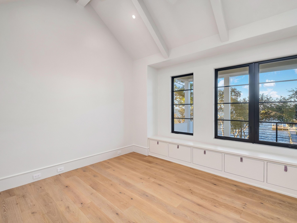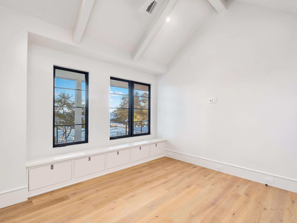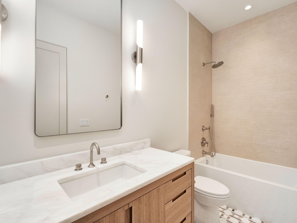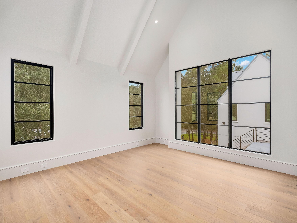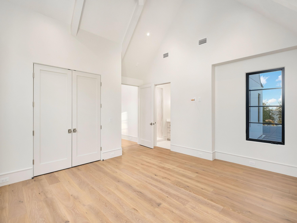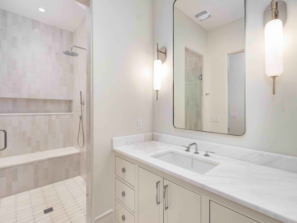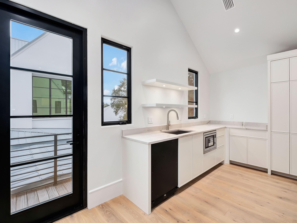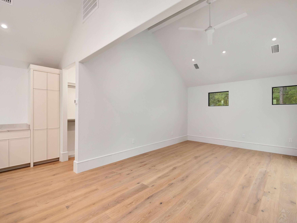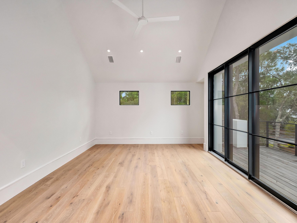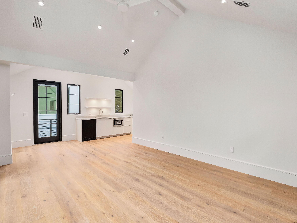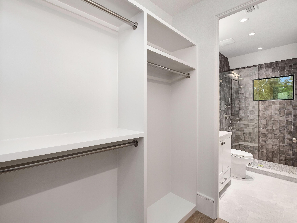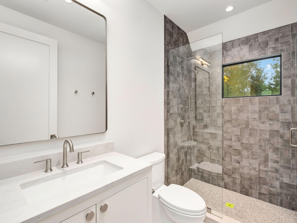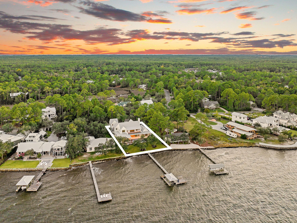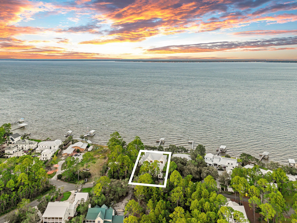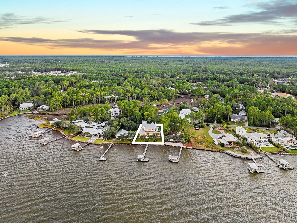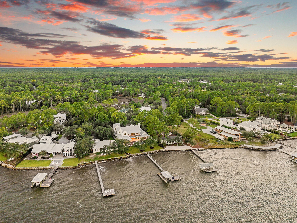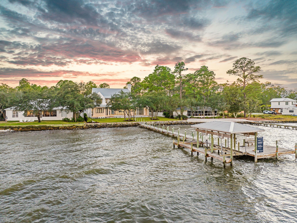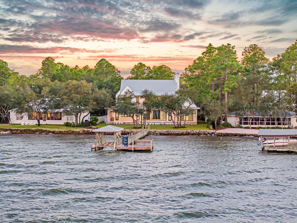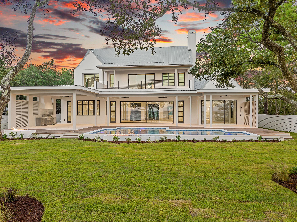Santa Rosa Beach, FL 32459
Property Inquiry
Contact Blake Jones about this property!
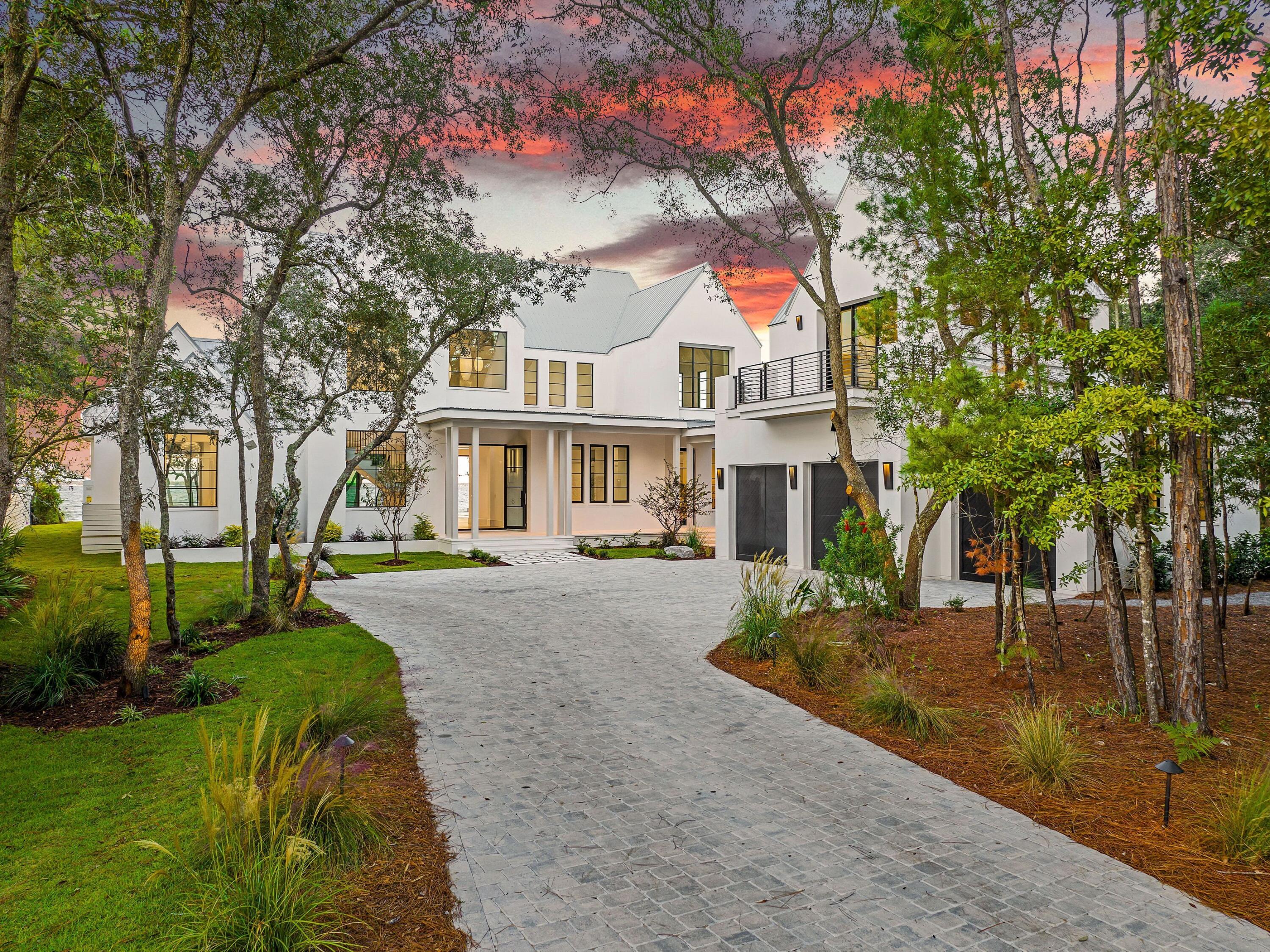
Property Details
Expertly designed and built by Coastal Elements with architecture by Greg Jazayeri, 431 Pisces Drive is a newly completed bayfront estate where contemporary coastal design meets elevated craftsmanship. Set on over half an acre with 100+ feet of private water frontage, the home sits along a quiet cul-de-sac of just fourteen bayfront residences, offering private deep-water access, protected serenity, and effortless proximity to 30A, Destin, and Panama City Beach. From your private dock, mornings begin on a paddle board and weekends turn into spontaneous trips to the Gulf for offshore fishing, exploring sandbars, or boating to your favorite local restaurants at sunset.From its earliest conception, the home was designed to live in dialogue with the land. Mature live oaks were intentionally preserved, framing the residence with a sense of permanence and authenticity. Smooth white stucco, streamlined rooflines, Brazilian hardwood accents, and large hand-placed concrete pavers create a clean, modern silhouette softened by the natural canopy around it. The result is architecture that feels quietly timeless, rooted, and distinctly refined.
Inside, the home unfolds with Venetian plaster walls, vaulted beam ceilings, custom white oak cabinetry, and hand-selected marble tile and countertops. The open living and dining spaces are anchored by panoramic bay views, connecting seamlessly to the covered veranda and pool terrace. The kitchen features cabinet-finish premium appliances, a sculptural range wall, a refined butler's pantry, coffee bar, and generous storage designed for everyday livability and elevated hosting.
The 6-bedroom layout includes all en-suite accommodations and 2 additional half baths, including one conveniently positioned for poolside use. The primary suite enjoys a private wing on the first level with vaulted white oak ceilings, dual custom closets, and a spa-caliber bath of Italian marble with a grand walk-in shower. A wall of glass completes the room that captures sweeping bay views, allowing you to wake to glass-smooth water and step directly onto the veranda for quiet sunrise moments and a seamless connection to the outdoors.
Upstairs, a secondary living room opens to a private balcony overlooking the water, accompanied by three guest suites. A detached carriage house and three-car garage allow for flexible living, privacy for guests, or dedicated space for lifestyle gear.
Outdoors, the estate is designed for both quiet reflection and memorable gatherings: a summer kitchen, bayfront fire feature, private dock ready to host a substantial vessel, a resort-style pool, and a separate fire pit lounge beneath the preserved live oaks. The curved brick paver driveway completes the sense of arrival.
Here, the bay is a lifestyle, sunrise coffee on the veranda, effortless boating in the afternoons, evenings by the water with firelight and salt air.
| COUNTY | Walton |
| SUBDIVISION | BAY PINES |
| PARCEL ID | 19-2S-19-24133-000-0020 |
| TYPE | Detached Single Family |
| STYLE | Contemporary |
| ACREAGE | 1 |
| LOT ACCESS | Paved Road |
| LOT SIZE | 100' x 230' |
| HOA INCLUDE | N/A |
| HOA FEE | N/A |
| UTILITIES | Electric,Gas - Natural,Public Sewer,Public Water,TV Cable |
| PROJECT FACILITIES | N/A |
| ZONING | Resid Single Family |
| PARKING FEATURES | Boat,Garage,Garage Detached,Golf Cart Enclosed |
| APPLIANCES | Cooktop,Dishwasher,Disposal,Dryer,Freezer,Ice Machine,Microwave,Oven Double,Oven Self Cleaning,Range Hood,Refrigerator,Refrigerator W/IceMk,Smoke Detector,Stove/Oven Dual Fuel,Washer,Wine Refrigerator |
| ENERGY | AC - Central Elect,Heat Cntrl Electric,Water Heater - Elect,Water Heater - Tnkls |
| INTERIOR | Breakfast Bar,Ceiling Beamed,Ceiling Raised,Ceiling Vaulted,Fireplace,Fireplace Gas,Floor Hardwood,Floor Marble,Furnished - None,Guest Quarters,Kitchen Island,Lighting Recessed,Newly Painted,Pantry,Shelving,Washer/Dryer Hookup,Wet Bar,Window Treatmnt None |
| EXTERIOR | Balcony,BBQ Pit/Grill,Boatlift,Deck Covered,Deck Open,Dock,Fenced Lot-Part,Fireplace,Guest Quarters,Hot Tub,Patio Covered,Patio Open,Pool - In-Ground,Porch Open,Separate Living Area,Shower,Summer Kitchen |
| ROOM DIMENSIONS | Master Bedroom : 18 x 17 Living Room : 37 x 23 Office : 13 x 12 Bedroom : 13 x 14 Bonus Room : 18 x 16 Balcony : 38 x 15 Kitchen : 25 x 15 Laundry : 10 x 10 |
Schools
Location & Map
From Chat Holley Rd off Hwy 331 go west until you come to Pisces Rd, turn right and follow around until it turns to the right.

