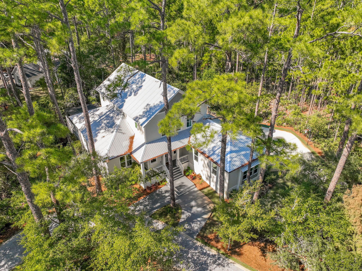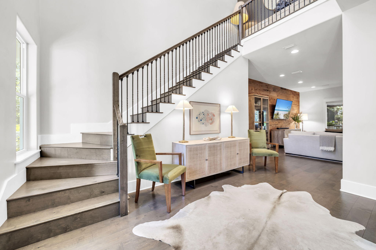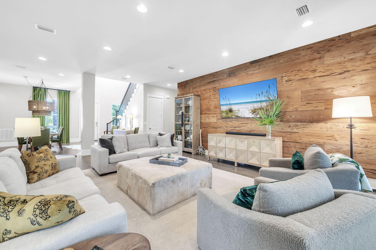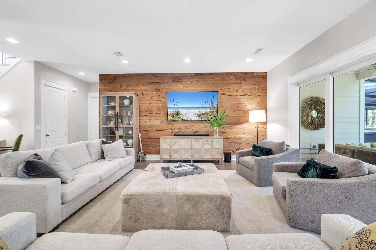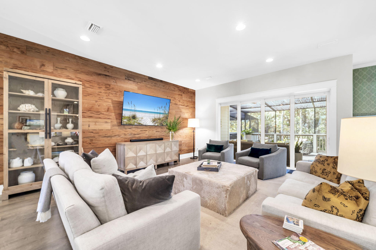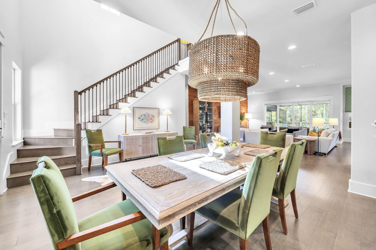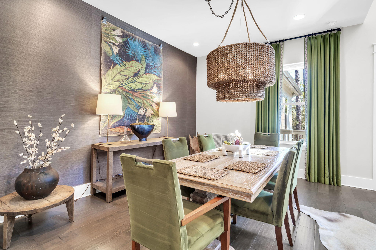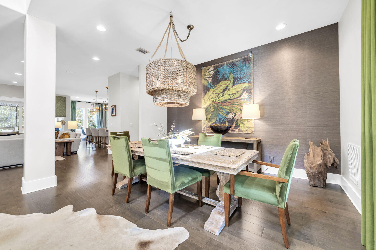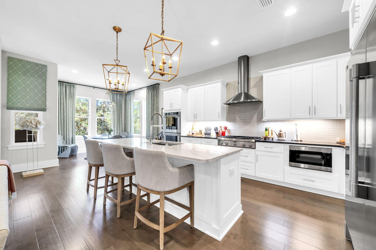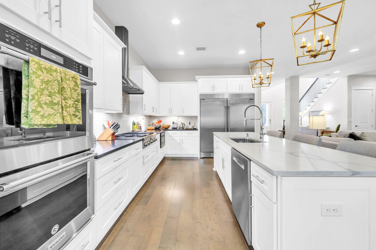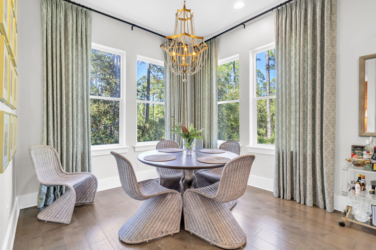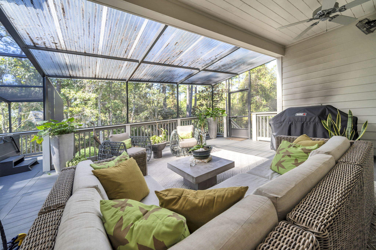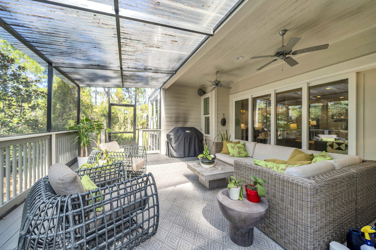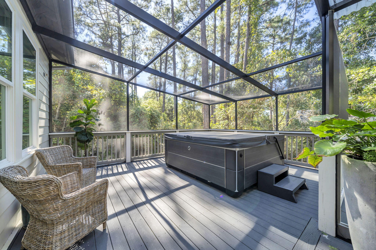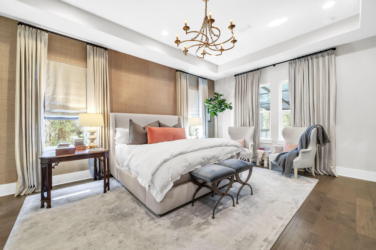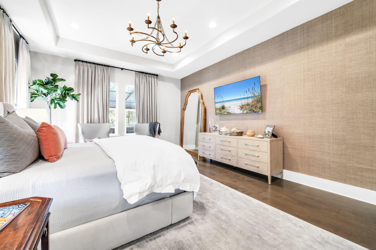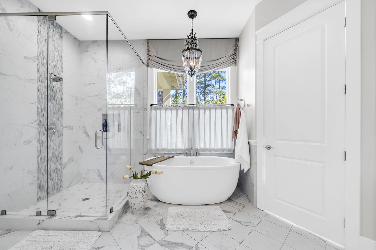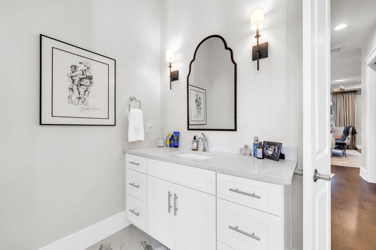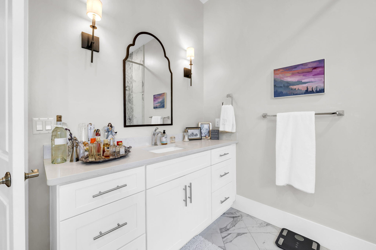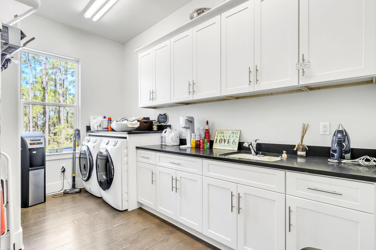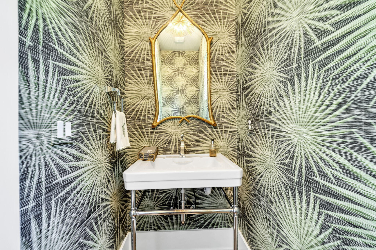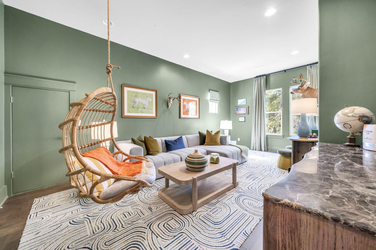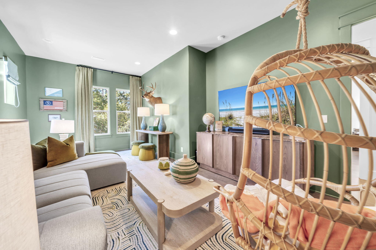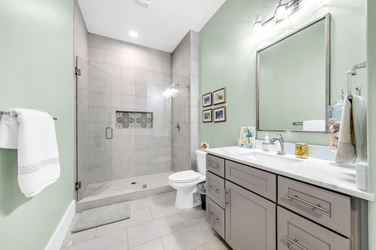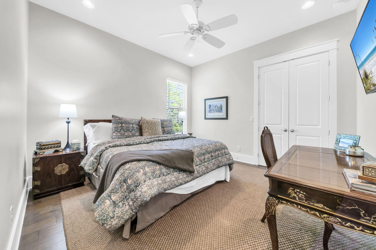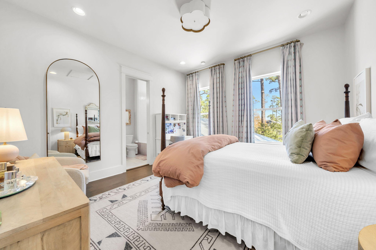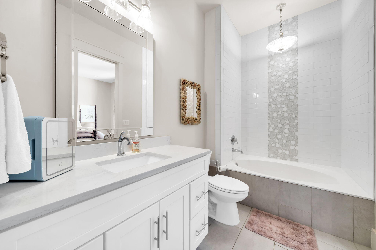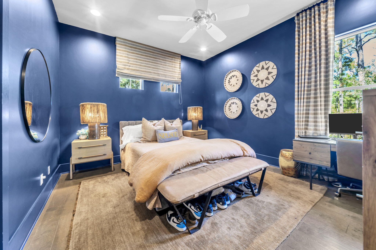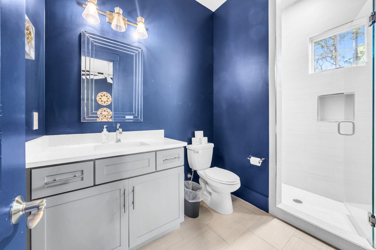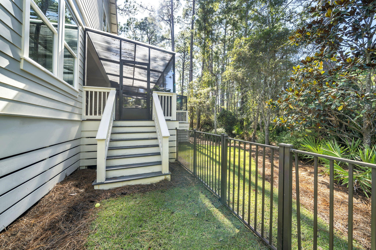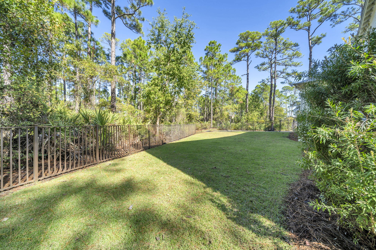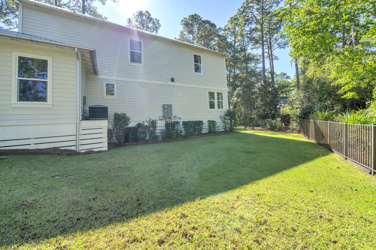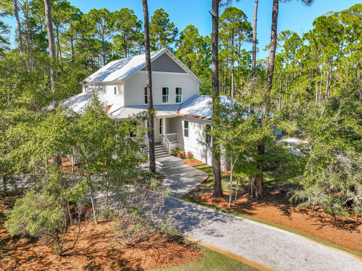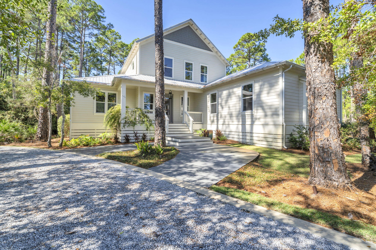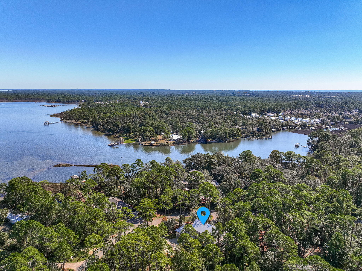Santa Rosa Beach, FL 32459
Property Inquiry
Contact Clayton Bonjean about this property!
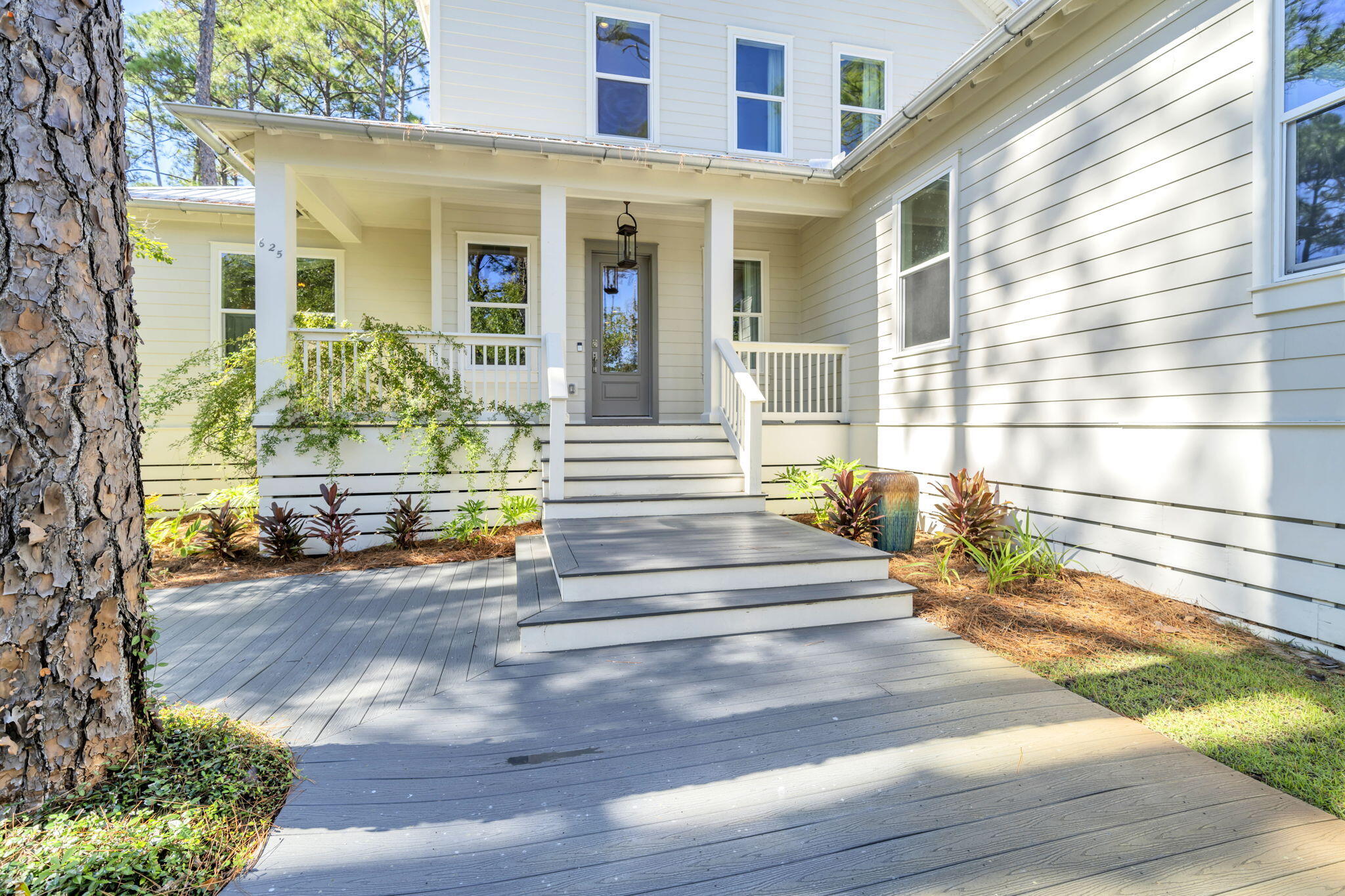
Property Details
Gorgeous natural light pours into this lovely home nestled among the trees! The open living area features a spacious kitchen island topped with white granite countertops and a striking raw hewn cypress accent wall in the living room. Perfect for entertaining or relaxing with family, the layout flows seamlessly from the kitchen and living room to the screened porch, which offers an oversized sitting area and space for a hot tub. Engineered wood flooring extends through the bedrooms, hallways, and main living spaces, providing warmth in the winter and cool comfort in the summer. Exquisite chandeliers, sconces, and designer lighting fill the home with a cozy, elegant glow, while stylish wallpaper accents add visual interest in select spaces such as the master bedroom and powder room. A large laundry room with abundant cabinetry and storage enhances everyday functionality. The bathrooms showcase custom tilework, adding to the home's refined design, while luxury drapery and shades throughout complete the look with sophistication and polish. The deluxe kitchen appliances include a double oven, propane-fueled gas cooktop with four burners and a griddle, and an extra large side-by-side refrigerator making meal prep and cooking a true pleasure. Located in the desirable Woodland Bayou neighborhood, this property is just minutes from Sacred Heart Hospital, top-rated schools, and the shopping, dining, and entertainment of Grand Boulevard. Best of all, it's only about a five-minute drive to the sugar-white sand beaches and emerald-green waters of the Gulf of Mexico. Both the kitchen stove and outdoor grill are fueled by a large propane tank conveniently buried underground.
| COUNTY | Walton |
| SUBDIVISION | WOODLAND BAYOU ESTATES |
| PARCEL ID | 21-2S-20-33309-000-031C |
| TYPE | Detached Single Family |
| STYLE | Florida Cottage |
| ACREAGE | 1 |
| LOT ACCESS | County Road,Paved Road |
| LOT SIZE | 215 x 150 x 125 x 135 |
| HOA INCLUDE | Master Association |
| HOA FEE | 50.00 (Annually) |
| UTILITIES | Electric,Gas - Propane,Public Sewer,Public Water |
| PROJECT FACILITIES | N/A |
| ZONING | Resid Single Family |
| PARKING FEATURES | Garage Attached |
| APPLIANCES | Auto Garage Door Opn,Dishwasher,Disposal,Microwave,Oven Double,Range Hood,Refrigerator W/IceMk,Smoke Detector,Stove/Oven Gas |
| ENERGY | AC - Central Elect,Ceiling Fans,Heat Cntrl Electric,Water Heater - Elect |
| INTERIOR | Floor Hardwood,Floor Tile,Kitchen Island,Lighting Recessed,Washer/Dryer Hookup,Window Treatment All |
| EXTERIOR | Porch Screened,Sprinkler System |
| ROOM DIMENSIONS | Living Room : 20 x 19.3 Kitchen : 11.3 x 19.3 Breakfast Room : 11.3 x 9.5 Dining Area : 11.3 x 14.3 Master Bedroom : 20.3 x 15 Master Bathroom : 20.3 x 10.4 Laundry : 13.5 x 8.5 Bedroom : 13.7 x 14 Bedroom : 12.7 x 13 Bedroom : 12.7 x 14 Bonus Room : 13 x 22 |
Schools
Location & Map
From hwy 98, head north on Don Bishop Rd, go .7 miles then turn right onto Woodland Bayou Drive, go .6 miles and the home is on your left.

