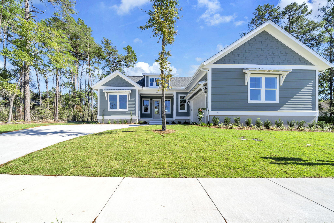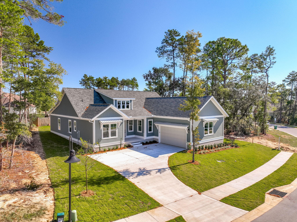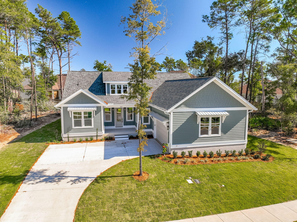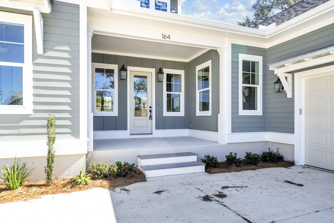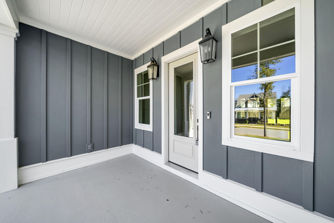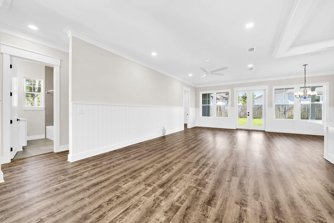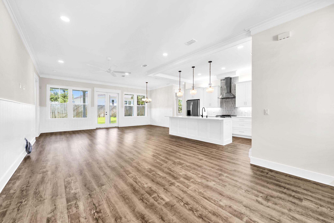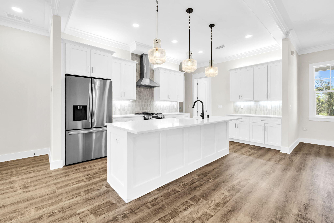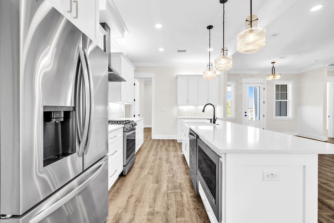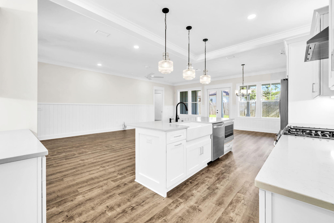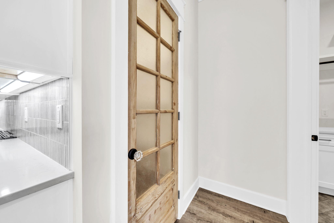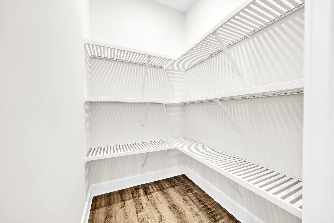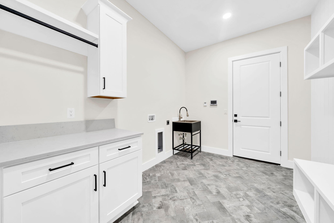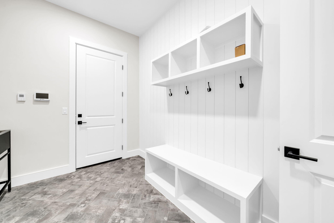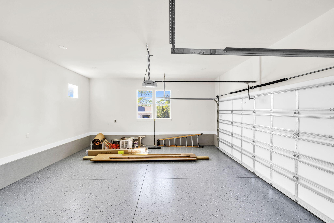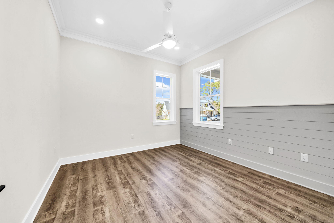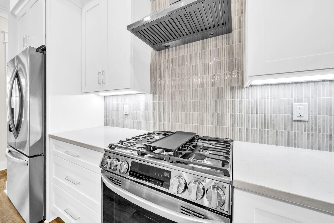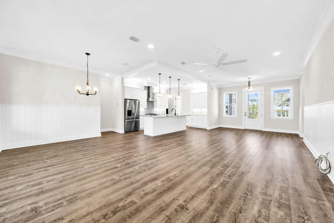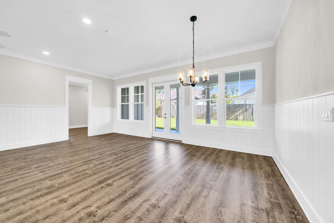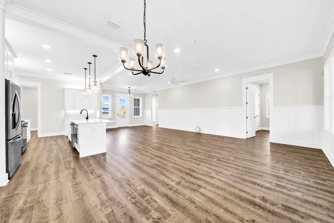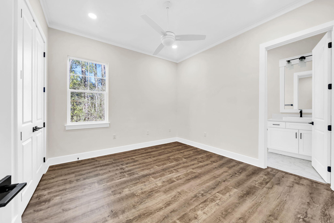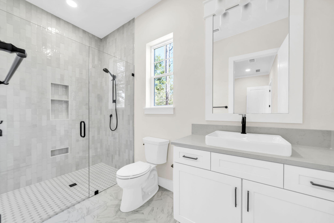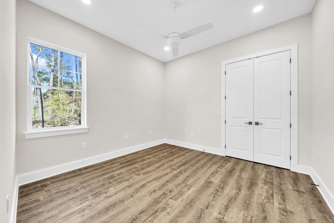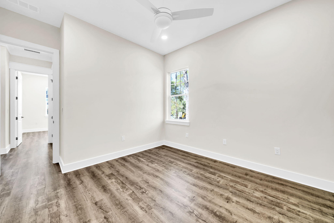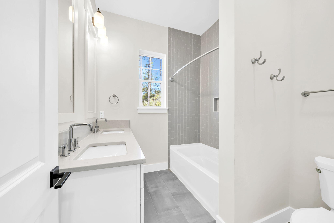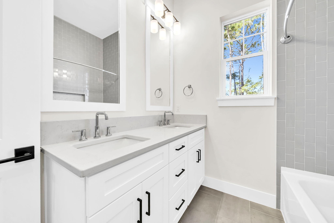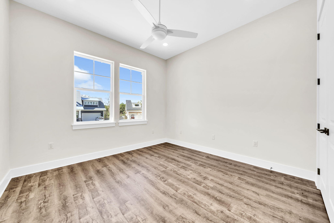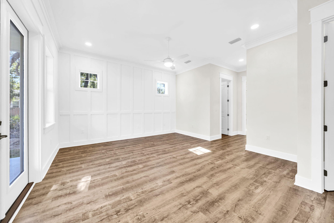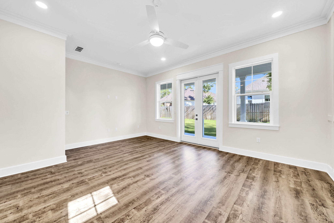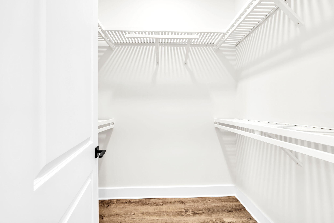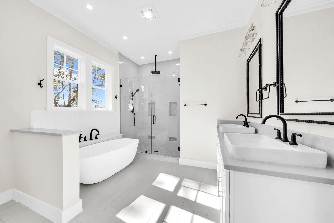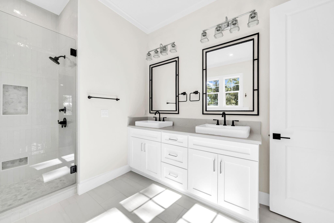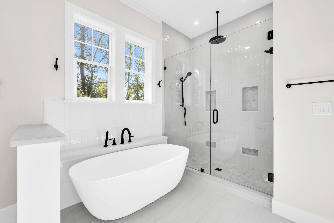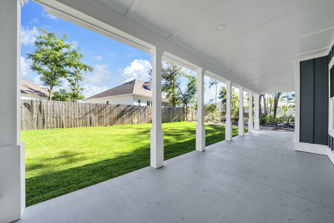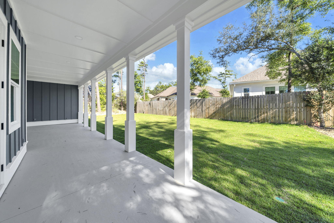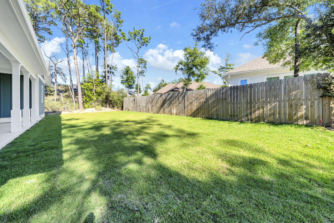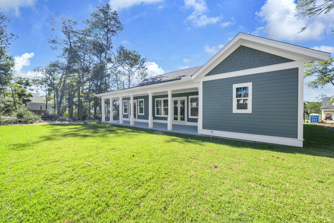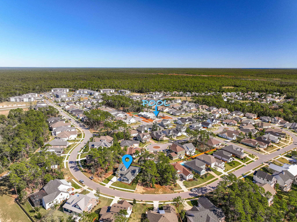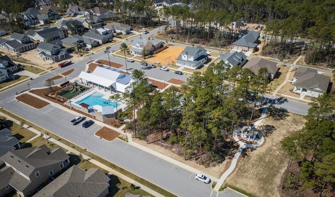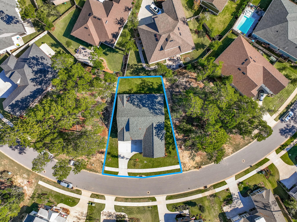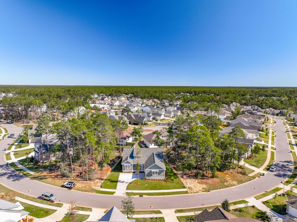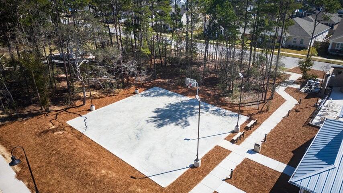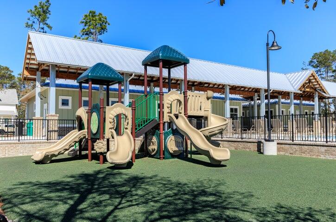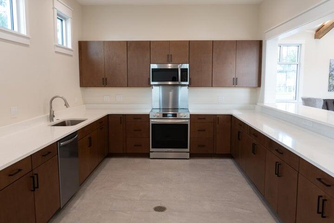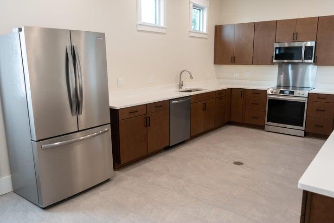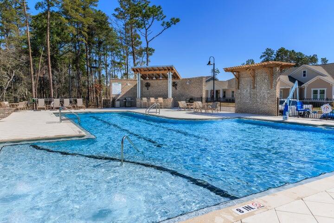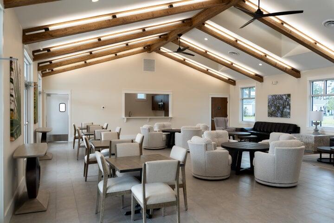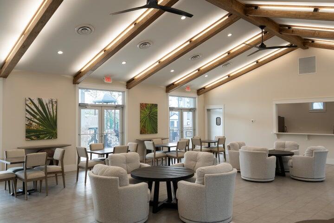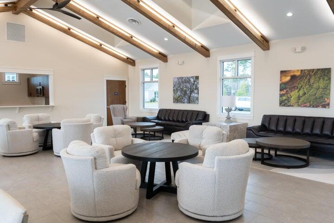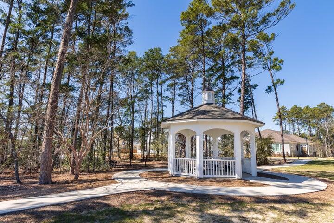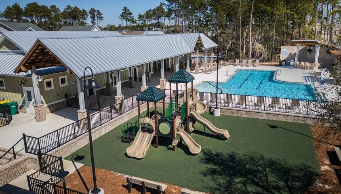Niceville, FL 32578
Property Inquiry
Contact Jodie Snell about this property!
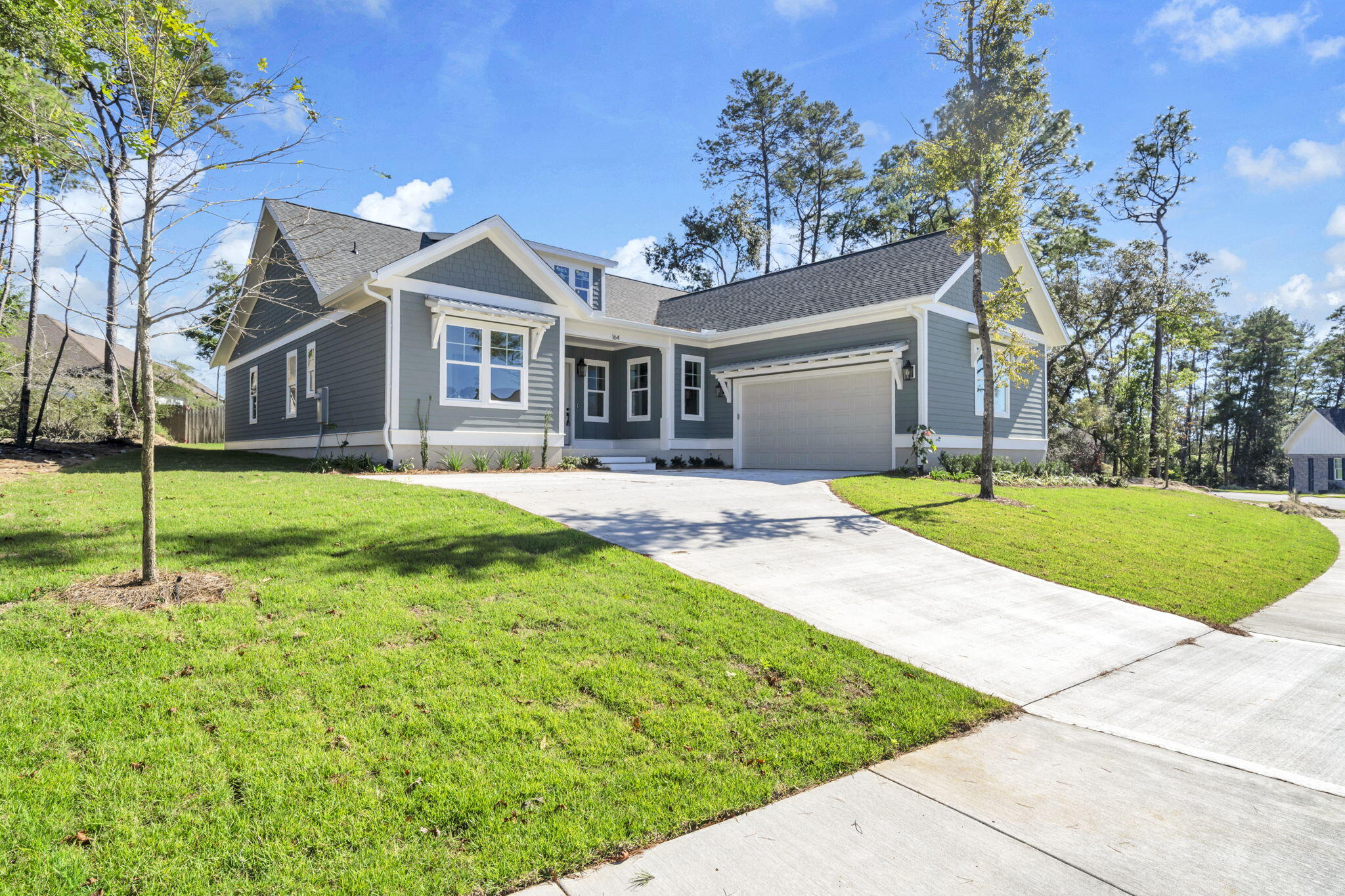
Property Details
Discover the epitome of comfortable living in this charming 2417-square-foot retreat. Step into a world of modern elegance and thoughtful design, where every detail has been meticulously curated to offer the ultimate in comfort and convenience. This delightful single-story home boasts 4 bedrooms and 3 baths, providing ample space for both relaxation and entertaining. The heart of the home is the generously sized kitchen, where culinary delights are effortlessly prepared on a large eat-in island. Adjacent, the breakfast area beckons with its welcoming ambiance, providing the perfect spot to enjoy your morning coffee or casual meals in the glow of natural light.
Designed with practicality and privacy in mind, the split floor plan seamlessly accommodates 2 bedrooms along with a versatile mother-in-law suite just off the other side of family room. The master bedroom exudes tranquility, featuring a board and batten accent wall and offering a private exit to the back porch, where relaxation awaits.
Step outside to discover your own private oasis, a back porch stubbed for gas, ready for outdoor gatherings, grilling and leisurely afternoons.
Efficiency meets style in every corner of this home, including the laundry room, complete with cabinet storage, a convenient sink, and a built-in drop zone, ensuring that organization is both effortless and elegant.
Positioned for convenience and surrounded by amenities, this residence offers the perfect balance of tranquility and accessibility. Whether you're seeking a peaceful retreat or a welcoming space to entertain, this home is sure to exceed your expectations.
Don't miss the opportunity to make this exceptional property yours. Schedule a showing today and embrace the lifestyle you deserve.
| COUNTY | Okaloosa |
| SUBDIVISION | Deer Moss Creek |
| PARCEL ID | 11-1S-22-4000-0000-0880 |
| TYPE | Detached Single Family |
| STYLE | Craftsman Style |
| ACREAGE | 0 |
| LOT ACCESS | City Road,Paved Road |
| LOT SIZE | 120 x 56.24 x 120 x 104.11 |
| HOA INCLUDE | Management,Master Association,Recreational Faclty |
| HOA FEE | 230.00 (Quarterly) |
| UTILITIES | Community Water,Gas - Natural,Public Sewer,Public Water,TV Cable,Underground |
| PROJECT FACILITIES | Community Room,Pavillion/Gazebo,Pets Allowed,Playground |
| ZONING | Resid Single Family |
| PARKING FEATURES | Garage,Garage Attached |
| APPLIANCES | Auto Garage Door Opn,Dishwasher,Disposal,Microwave,Range Hood,Refrigerator W/IceMk,Smoke Detector |
| ENERGY | AC - Central Elect,Double Pane Windows,Heat Cntrl Gas,Water Heater - Tnkls |
| INTERIOR | Built-In Bookcases,Ceiling Crwn Molding,Fireplace,Floor Vinyl,Lighting Recessed,Pantry,Split Bedroom,Washer/Dryer Hookup |
| EXTERIOR | Lawn Pump,Patio Covered,Sprinkler System |
| ROOM DIMENSIONS | Kitchen : 11 x 16.11 Living Room : 13.6 x 27.8 Dining Area : 9 x 12.9 Master Bedroom : 18.8 x 15 Bedroom : 12.1 x 11.1 Bedroom : 12.1 x 12 Bedroom : 12.1 x 12 |
Schools
Location & Map
Hwy 20 to Rocky Bayou Drive. At the stop sign at Forest Drive continue straight one mile and turn left into Deer Moss Creek. Follow Deer Moss Loop and take the second left onto Caraway Drive. Home will be down on the left.

