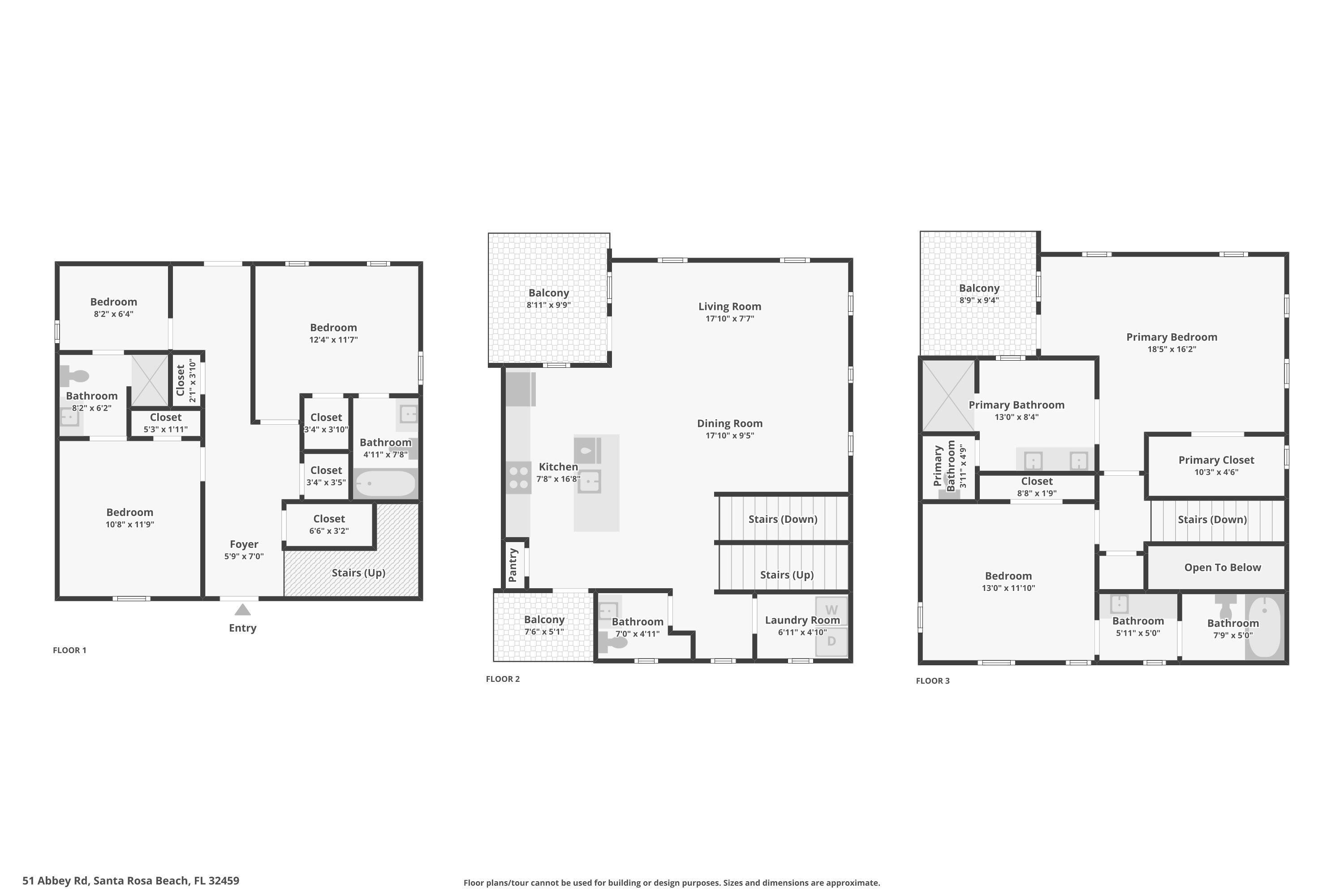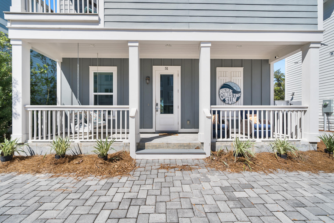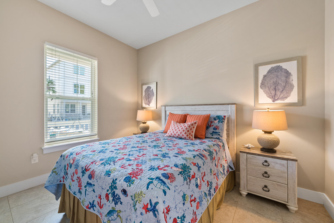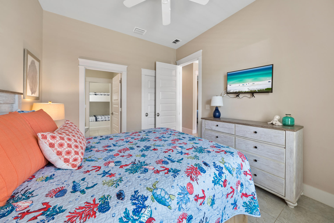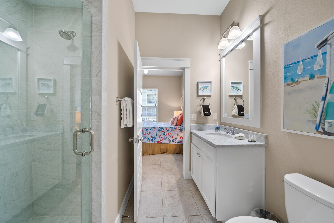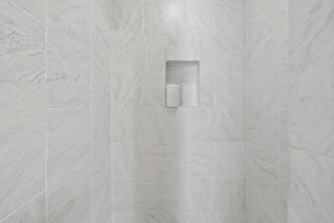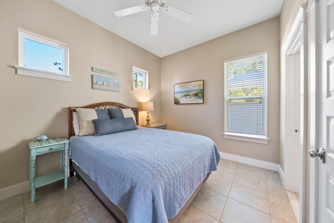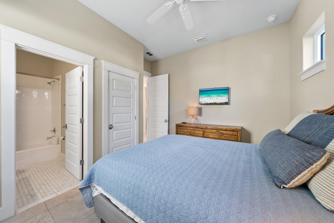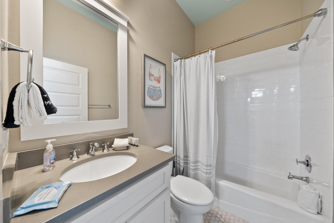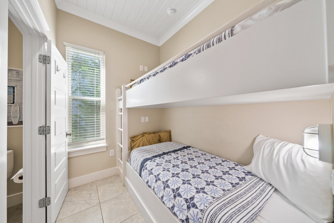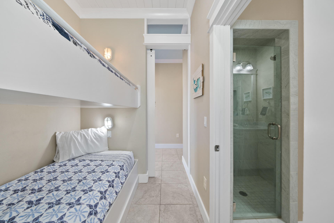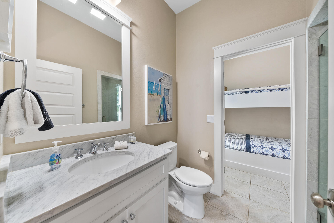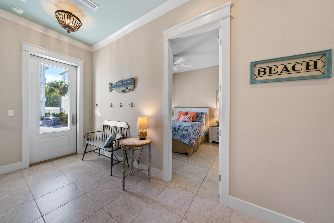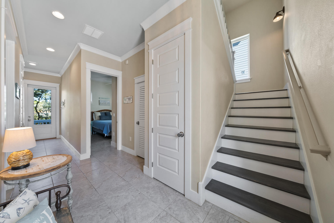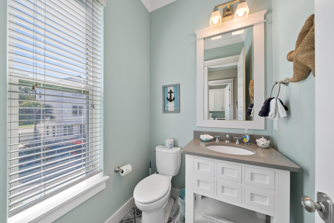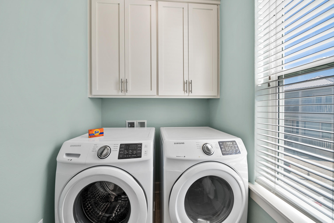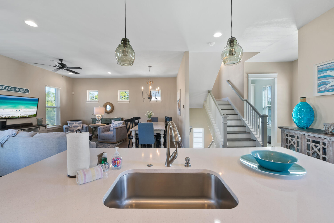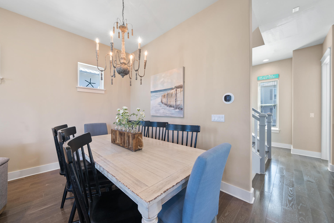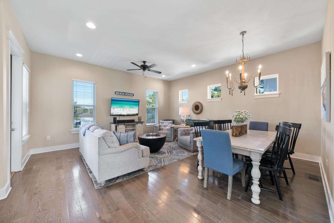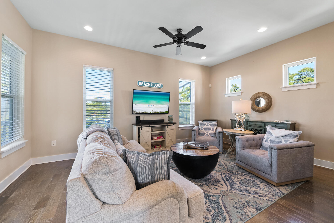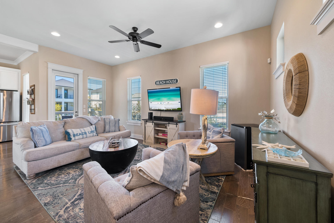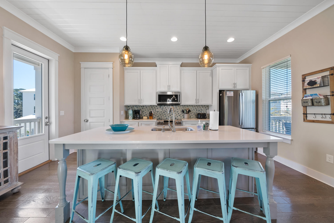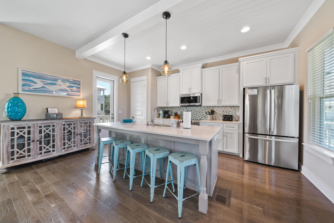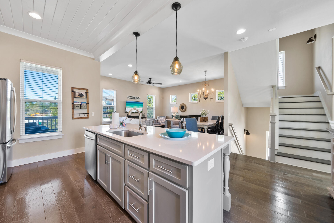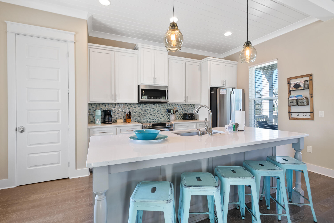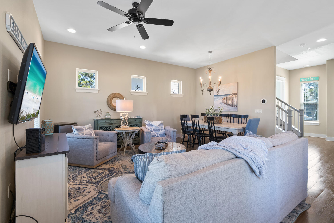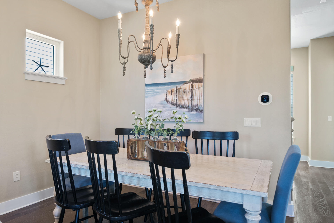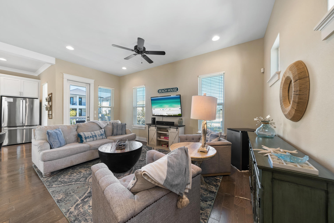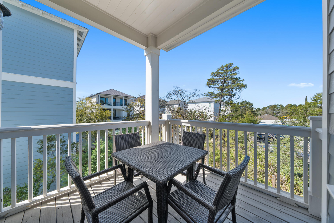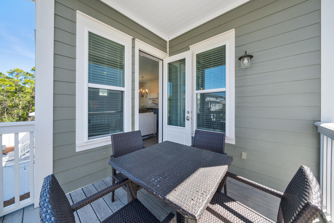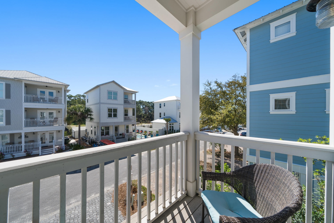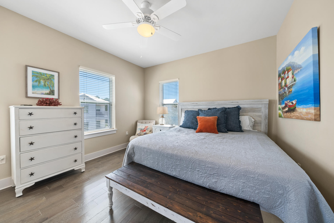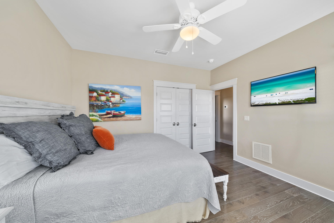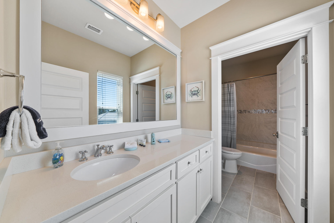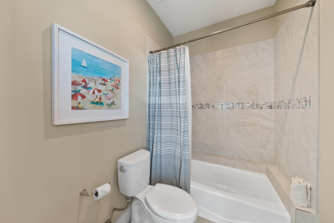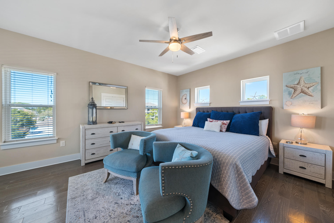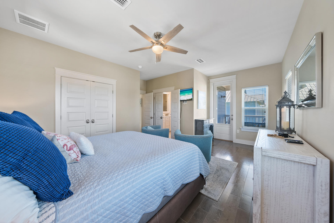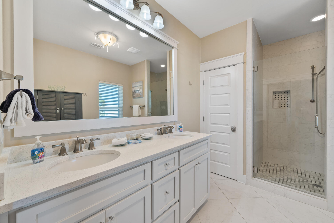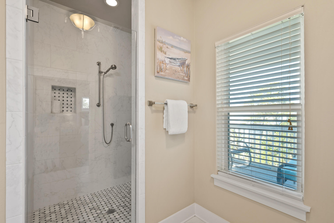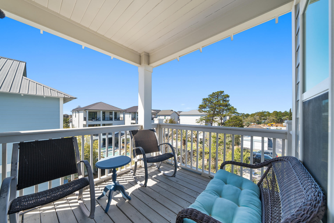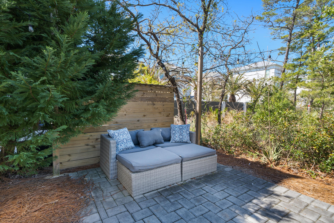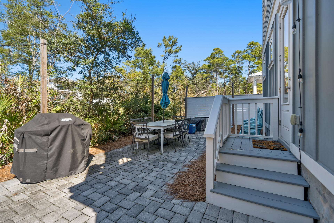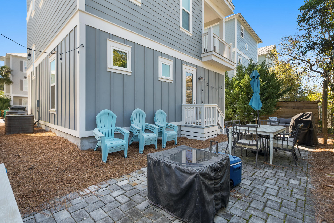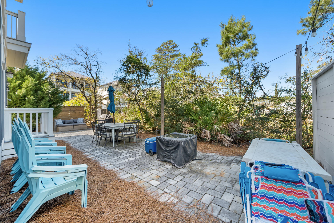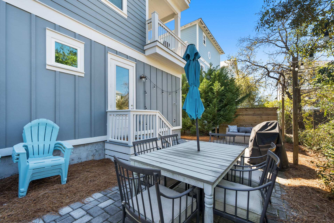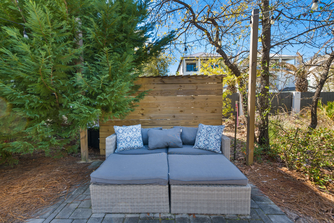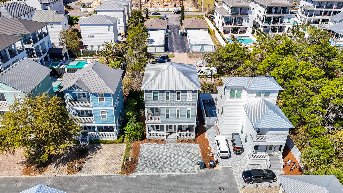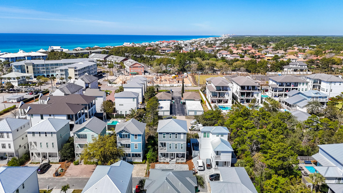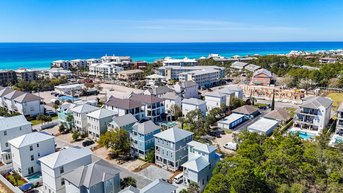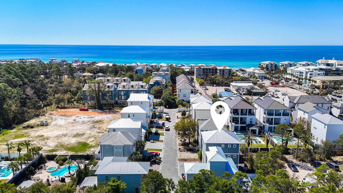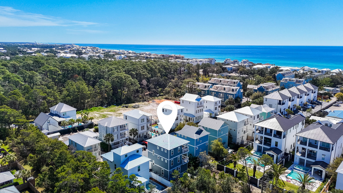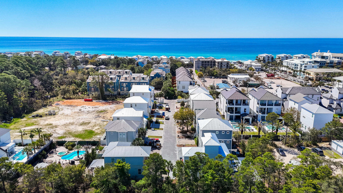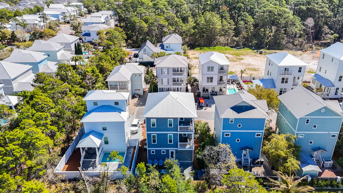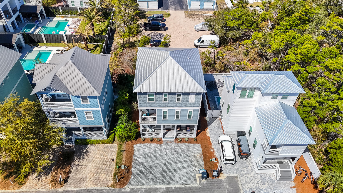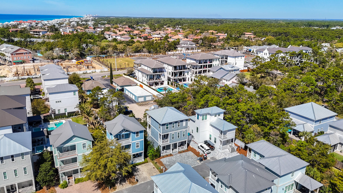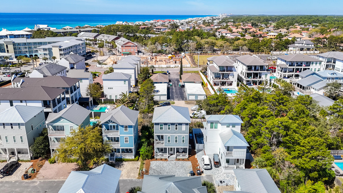Santa Rosa Beach, FL 32459
Property Inquiry
Contact Paul Domenech about this property!
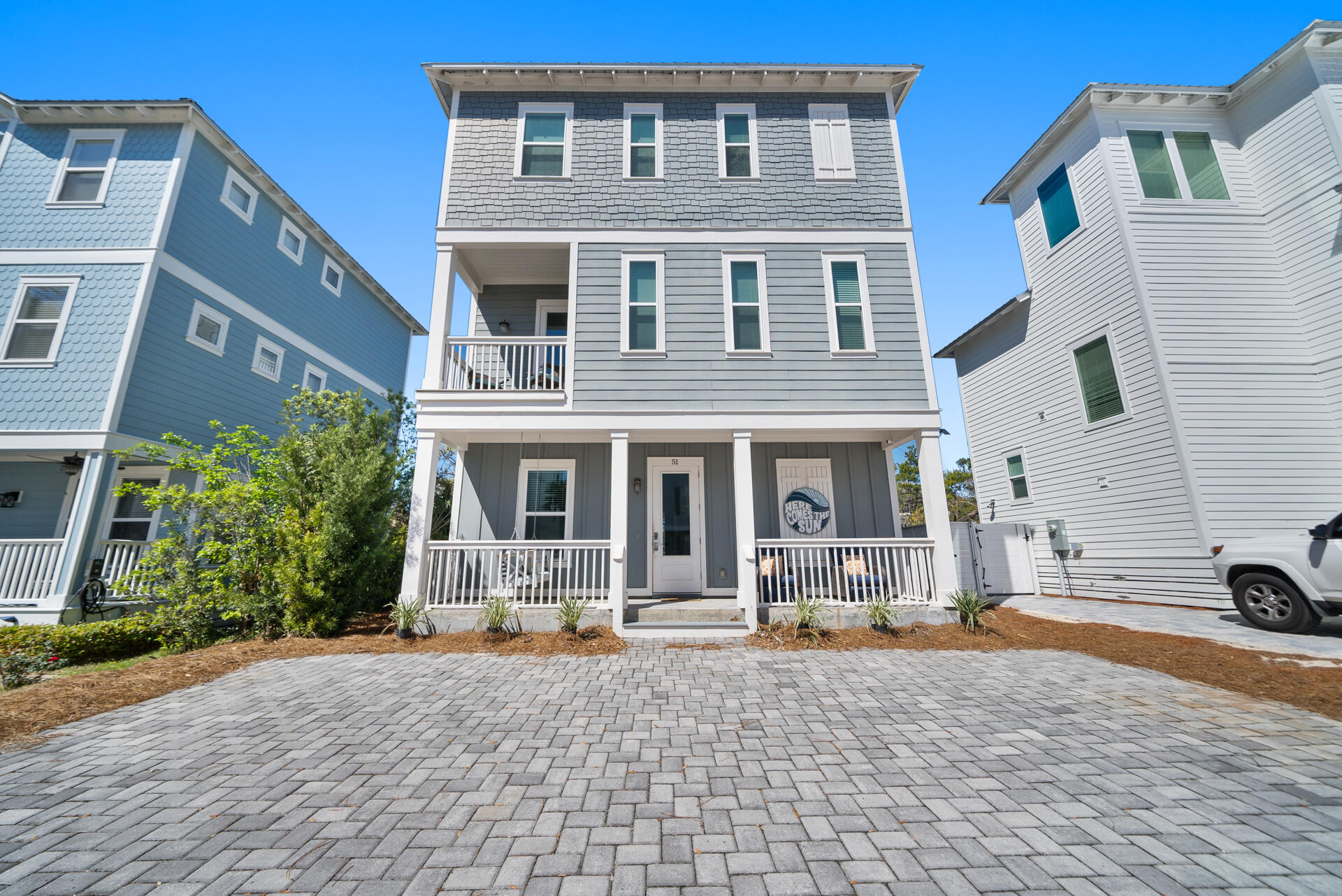
Property Details
Welcome to 51 Abbey Road, a stunning 4-bedroom, 4.5-bath, 3-story coastal retreat perfectly positioned along scenic 30A in Santa Rosa Beach. Ideally located at the junction of Hwy 393, this home offers easy access to Hwy 98 and is less than half a mile from public beach access, local restaurants, and boutique shops making it a prime choice for both full-time living and a high-performing vacation rental. Step inside to find a bright, open-concept layout designed for modern coastal living. The main living area, located on the second floor, features the living room, dining space, and kitchen all seamlessly connected for effortless entertainment. The kitchen showcases a large island with sink and breakfast bar, stainless steel appliances, natural stone countertops, and ample cabinetry overlooking the living room. This home offers multiple covered balconies on the front and back perfect for enjoying the Gulf breeze and a paver driveway and back patio for easy maintenance and added curb appeal. The bedrooms are conveniently located on the first and third floors, with the primary suite on the top level featuring a private balcony, spacious ensuite bathroom with a glass-door tiled walk-in shower, and double vanity. Additional highlights include a metal roof, fully furnished interior including washer/dryer and patio furniture, and laundry on the main level for convenience. Situated just across from the emerald waters and sugar-white sands of the Gulf, 51 Abbey Road captures the best of 30A living luxury, location, and laid-back coastal charm all in one.
| COUNTY | Walton |
| SUBDIVISION | Coastal Grove |
| PARCEL ID | 02-3S-20-34610-000-0060 |
| TYPE | Detached Single Family |
| STYLE | Beach House |
| ACREAGE | 0 |
| LOT ACCESS | County Road,Paved Road |
| LOT SIZE | 44 x 67.5 |
| HOA INCLUDE | N/A |
| HOA FEE | N/A |
| UTILITIES | Electric,Public Sewer,Public Water |
| PROJECT FACILITIES | N/A |
| ZONING | Resid Single Family |
| PARKING FEATURES | N/A |
| APPLIANCES | Dishwasher,Disposal,Dryer,Microwave,Refrigerator,Smooth Stovetop Rnge,Stove/Oven Electric,Washer |
| ENERGY | AC - 2 or More,AC - Central Elect,Ceiling Fans,Heat Cntrl Electric,Water Heater - Elect |
| INTERIOR | Breakfast Bar,Ceiling Crwn Molding,Floor Tile,Floor Vinyl,Furnished - All,Kitchen Island,Lighting Recessed,Pantry,Washer/Dryer Hookup |
| EXTERIOR | Balcony,Columns,Patio Open,Porch |
| ROOM DIMENSIONS | Kitchen : 17.6 x 13.1 Dining Room : 8.5 x 7.1 Living Room : 16.3 x 10.2 Master Bedroom : 18.4 x 13.2 Master Bathroom : 13 x 8.3 Bedroom : 13 x 12 Full Bathroom : 13.11 x 5.2 Bedroom : 12.5 x 10 Bedroom : 11.11 x 10.7 Full Bathroom : 7.9 x 4.1 Full Bathroom : 6.3 x 5.2 Half Bathroom : 5.3 x 5.1 Office : 8.2 x 6.5 Laundry : 6.11 x 5.2 |
Schools
Location & Map
From 393, head east on Penny Lane, then north on Abbey Rd. Home is on the left side of the street.

