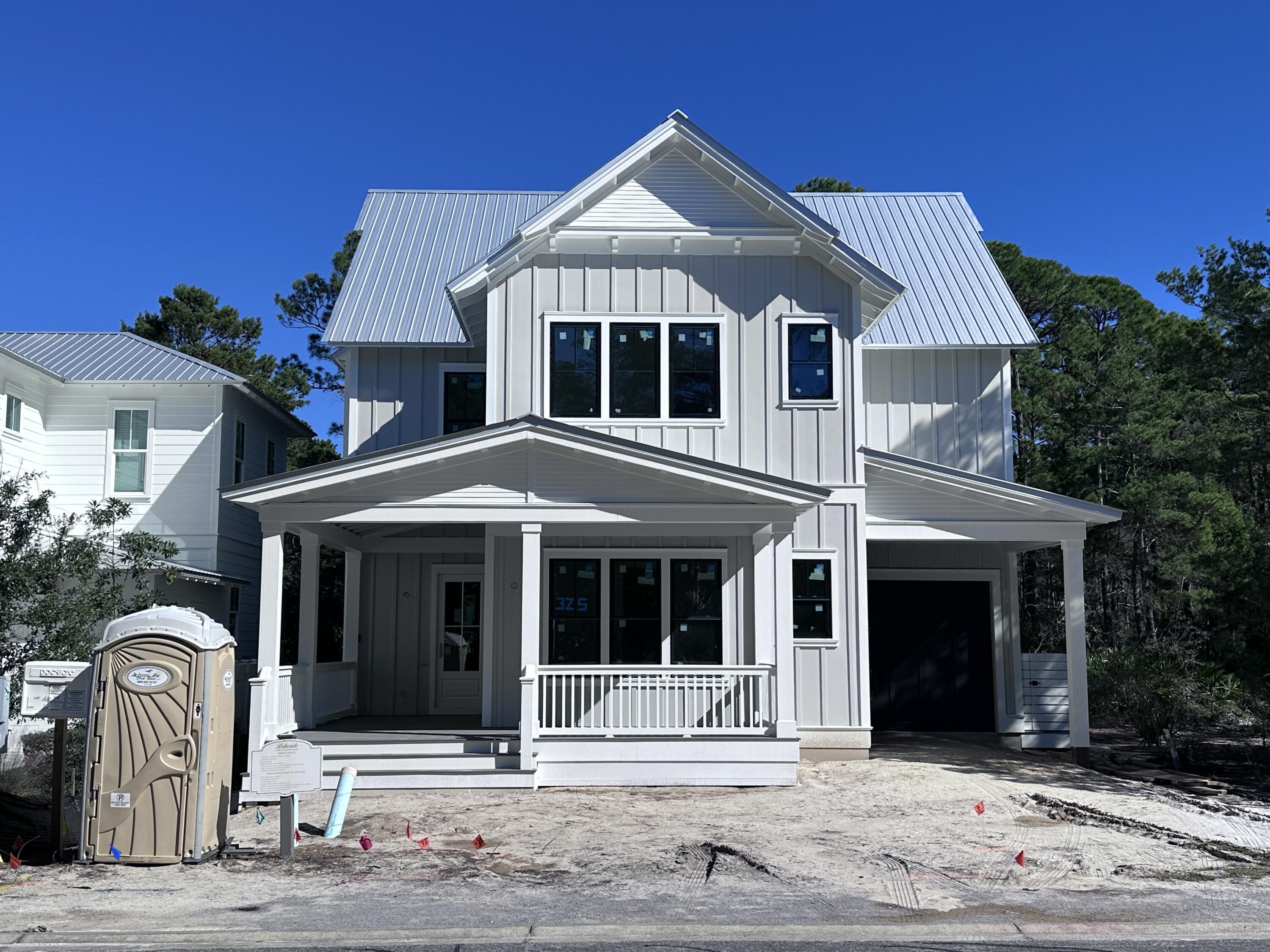Santa Rosa Beach, FL 32459
Property Inquiry
Contact Nicole Loy Bennett about this property!

Property Details
More photos coming soon! Coastal Luxury Steps from 30A Beaches!Welcome to 325 Matt's Way, a stunning 4-bedroom, 4.5-bath home offering 2,665 sq ft of thoughtfully designed living space just steps from the sugar-white sands of Santa Rosa Beach. This beautifully crafted home features white oak flooring, quartz countertops, and TimberTech composite decking for low-maintenance outdoor living. The chef's kitchen is equipped with premium Dacor 36'' dual fuel range, Dacor refrigerator and microwave drawer, and a Bosch dishwasher, perfect for hosting and entertaining in style. Enjoy two spacious living areas and expansive porches that invite coastal breezes year-round. Each bedroom offers an ensuite bath for privacy and comfort. Modern conveniences include a Rinnai tankless water heater.
| COUNTY | Walton |
| SUBDIVISION | LAKESIDE AT BLUE MOUNTAIN BEACH |
| PARCEL ID | 12-3S-20-34850-000-0040 |
| TYPE | Detached Single Family |
| STYLE | Florida Cottage |
| ACREAGE | 0 |
| LOT ACCESS | Paved Road |
| LOT SIZE | 50X100 |
| HOA INCLUDE | Accounting,Legal,Management,Master Association,Recreational Faclty |
| HOA FEE | 435.00 (Quarterly) |
| UTILITIES | Electric,Gas - Natural,Public Sewer,Public Water,Underground |
| PROJECT FACILITIES | Community Room,Gated Community,Pets Allowed,Pool,Short Term Rental - Allowed |
| ZONING | Resid Multi-Family |
| PARKING FEATURES | Garage Attached |
| APPLIANCES | Auto Garage Door Opn,Cooktop,Dishwasher,Disposal,Microwave,Refrigerator,Smoke Detector,Stove/Oven Dual Fuel |
| ENERGY | AC - 2 or More,AC - Central Elect,Double Pane Windows,Heat Cntrl Electric,Water Heater - Gas,Water Heater - Tnkls |
| INTERIOR | Ceiling Crwn Molding,Ceiling Tray/Cofferd,Ceiling Vaulted,Fireplace,Floor Hardwood,Lighting Recessed,Washer/Dryer Hookup |
| EXTERIOR | Balcony,Deck Covered,Porch,Shower |
| ROOM DIMENSIONS | Living Room : 17 x 25 Kitchen : 14 x 16 Dining Room : 11 x 12 Half Bathroom : 3.5 x 8.5 Foyer : 6 x 12 Mud Room : 6 x 8 Garage : 11 x 20 Bedroom : 12.5 x 12.5 Full Bathroom : 5 x 8.5 Other : 3 x 5 Living Room : 13 x 18 Master Bedroom : 13.5 x 14.5 Master Bathroom : 11 x 18 Other : 7 x 9 Other : 3 x 4 Bedroom : 12.5 x 12.5 Full Bathroom : 5 x 9 Bedroom : 11.5 x 16.5 Full Bathroom : 5 x 9 Laundry : 5 x 8 |
Schools
Location & Map
From HWY 98, Turn South onto HWY 83. Entrance to Lakeside is on the left side of the road when traveling South. Continue straight on Matt's Way, property is at the end of the street to the left.
