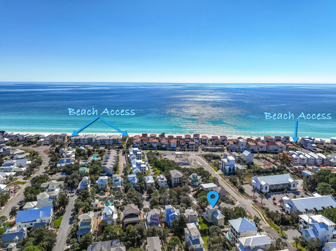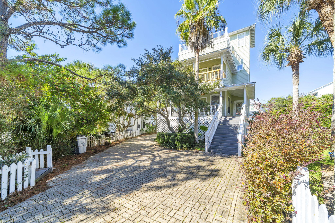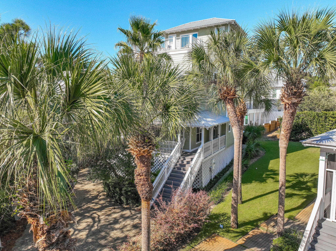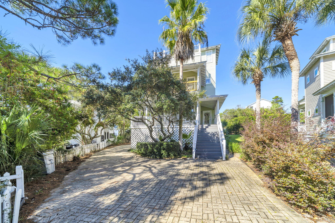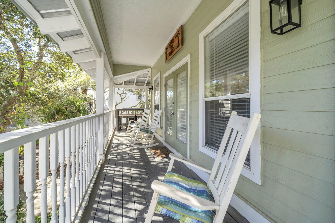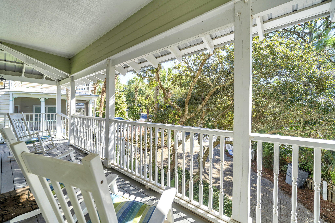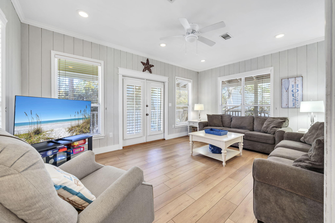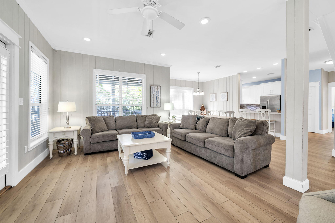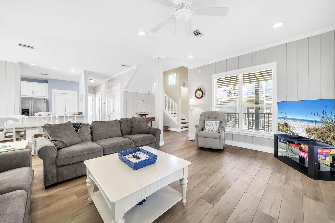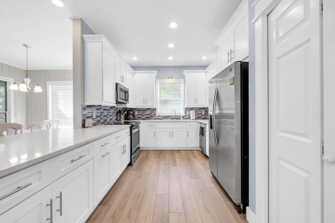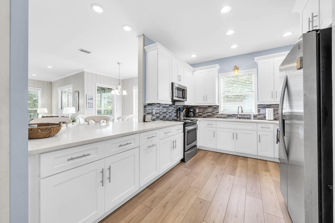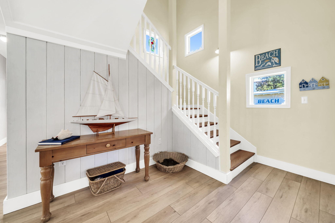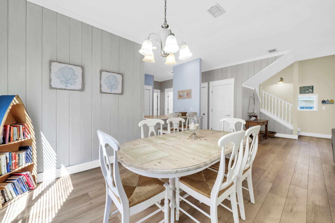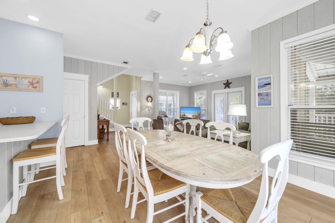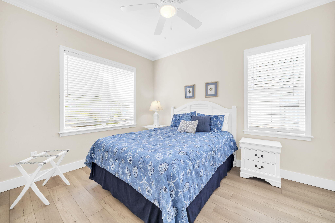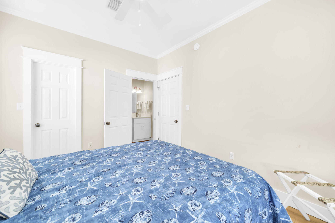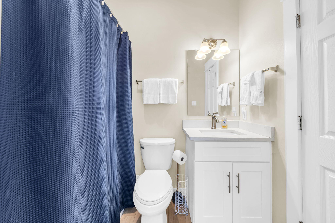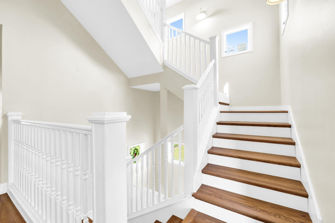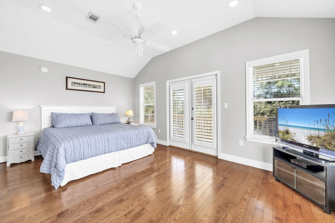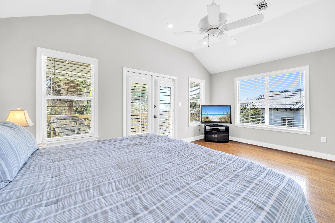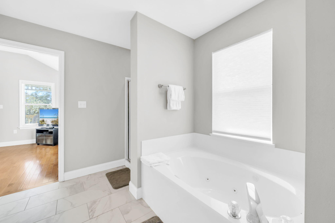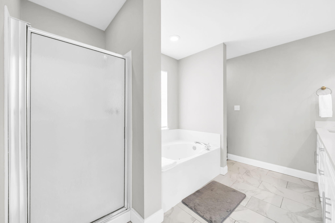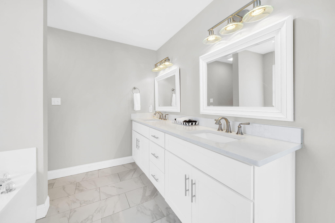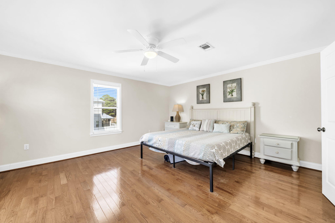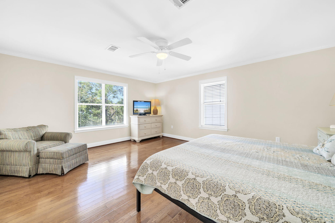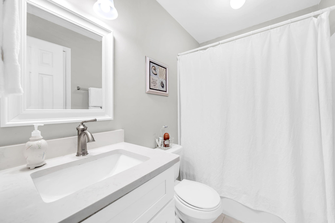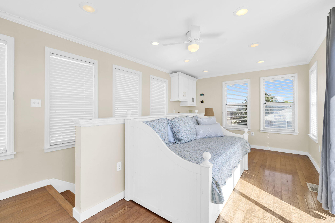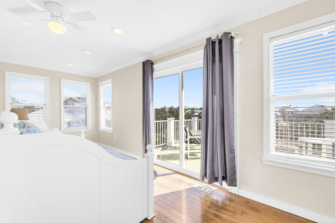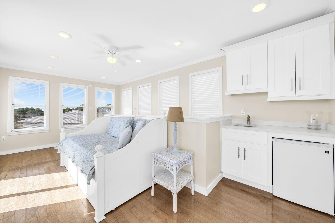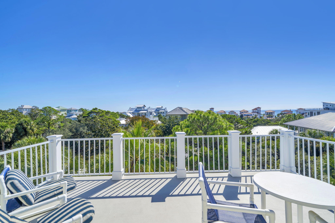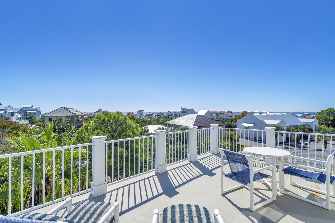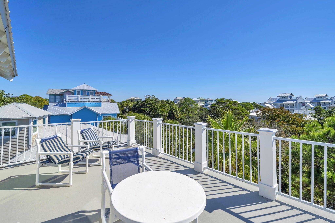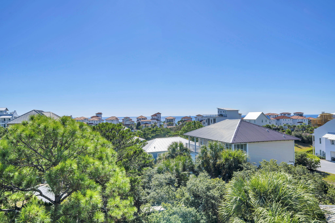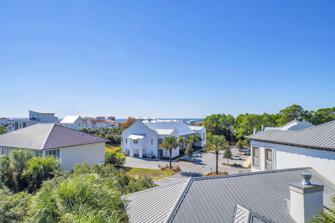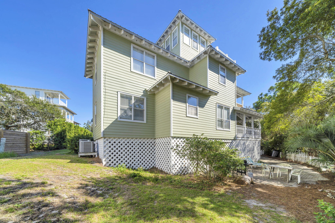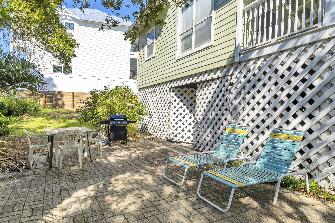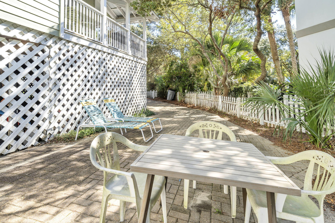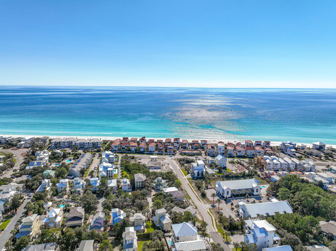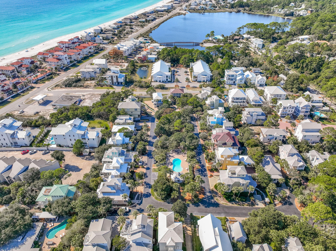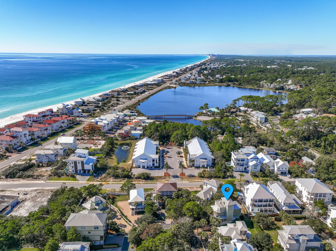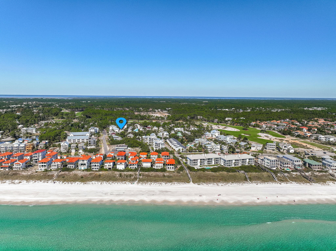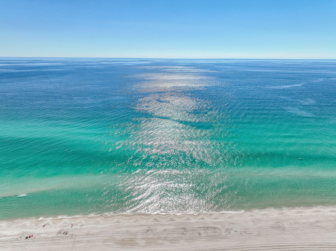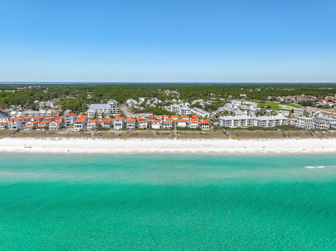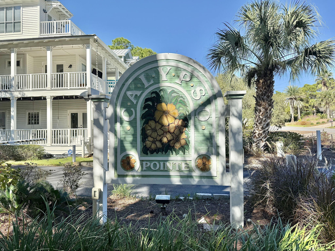Santa Rosa Beach, FL 32459
Property Inquiry
Contact Mary Skinner about this property!
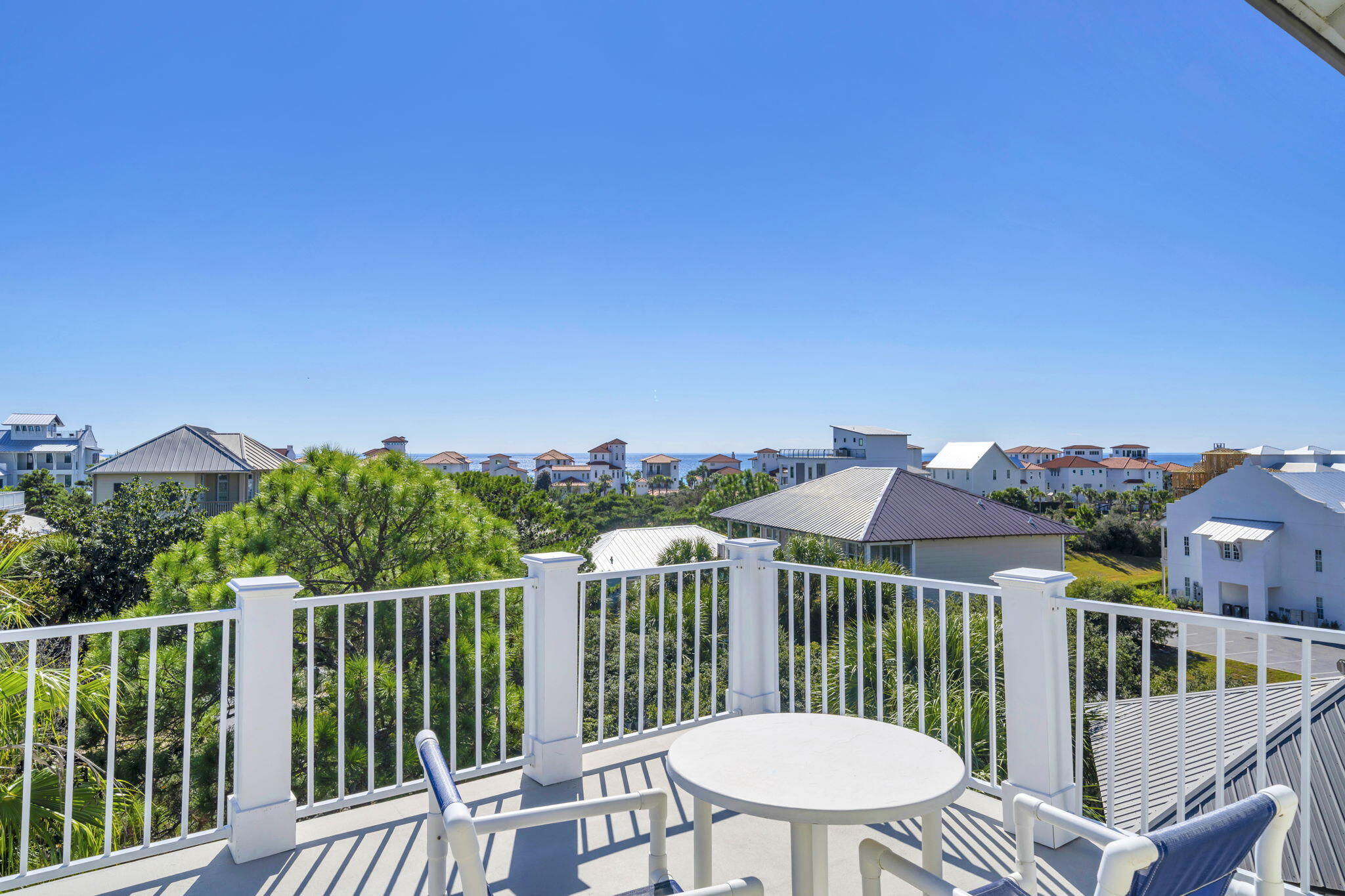
Property Details
GULF VIEWS AND 3 PUBLIC BEACH ACCESSES WITHIN WALKING DISTANCE! Come see this 3 bedroom, 3 bathroom home PLUS loft in the quaint neighborhood of Calypso Pointe. This one owner home is tucked away in serene surroundings with wrap around covered porches. Inside is an open living/dining and remodeled kitchen with shaker white cabinets, quartz countertops, stainless-steel appliances and breakfast bar. Main floor en-suite and laundry room. Upstairs are two large bedrooms, one with private balcony. Spacious enough to add additional beds for increased rental income. The highlight of this home is the loft that not only adds additional living/sleeping space and mini-kitchen with refrigerator but includes a large deck overlooking the beautiful Gulf of America. Step outside to the shaded porches or down the street to the community pool. Or take a stroll to Dune Allen or Ed Walline Beaches. The owners have updated the kitchen and baths, resurfaced the epoxy decks, replaced some wood railings and flooring to add trex-decking, removed popcorn ceilings, replaced the exterior loft door, replaced roof in 2020, HVAC 2019 and Water Heater in 2021. No carpet here...LVP, hardwood flooring and ceramic tile. All furnishings and decor convey so the home is rental ready! Beneath the home is tons of storage for beach gear and bicycles. Rentals for 2024 $55,000/2025 $35,000; Rental projections of $75,000 using a property manager and not self-managed. With a very low cost HOA, take advantage of this rare opportunity to own in a 30A neighborhood that is so close to the beach and activities!
| COUNTY | Walton |
| SUBDIVISION | CALYPSO POINTE |
| PARCEL ID | 03-3S-20-34330-000-0180 |
| TYPE | Detached Single Family |
| STYLE | Beach House |
| ACREAGE | 0 |
| LOT ACCESS | County Road,Paved Road |
| LOT SIZE | 0x0 |
| HOA INCLUDE | Accounting,Ground Keeping,Management |
| HOA FEE | 1700.00 (Annually) |
| UTILITIES | Electric,Public Sewer,Public Water |
| PROJECT FACILITIES | Pool,Short Term Rental - Allowed |
| ZONING | Resid Single Family |
| PARKING FEATURES | N/A |
| APPLIANCES | Dishwasher,Dryer,Microwave,Refrigerator W/IceMk,Stove/Oven Electric,Washer |
| ENERGY | AC - Central Elect,Water Heater - Elect |
| INTERIOR | Breakfast Bar,Floor Hardwood,Floor Tile,Floor Vinyl,Furnished - All,Lighting Recessed,Owner's Closet,Pantry,Washer/Dryer Hookup,Window Treatment All |
| EXTERIOR | Balcony,Porch |
| ROOM DIMENSIONS | Living Room : 173 x 114 Dining Area : 1,711 x 113 Kitchen : 14 x 910 Master Bedroom : 114 x 174 Bedroom : 1,411 x 174 Bedroom : 10 x 1,110 Loft : 198 x 114 |
Schools
Location & Map
From 30A going east, take a left onto Allen Loop Drive, then turn left onto Pointe Circle. House on the right.

