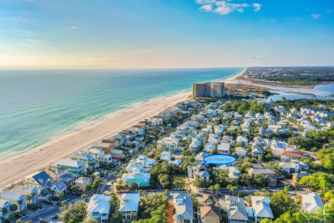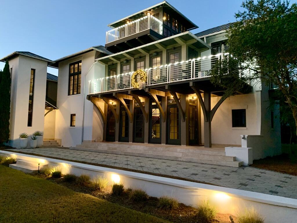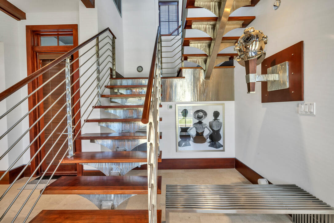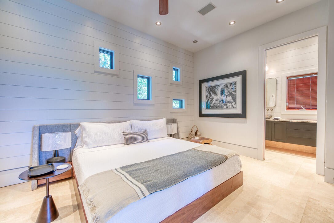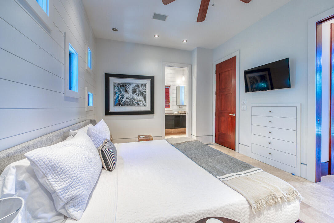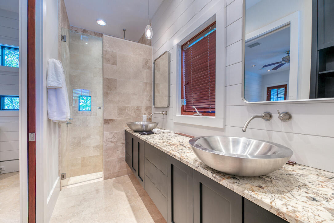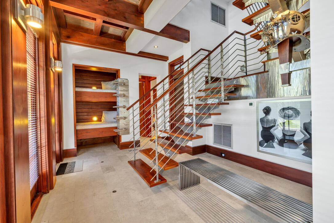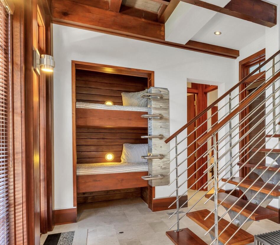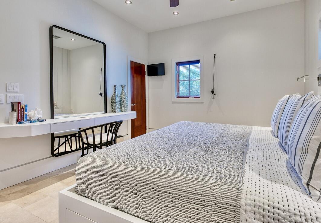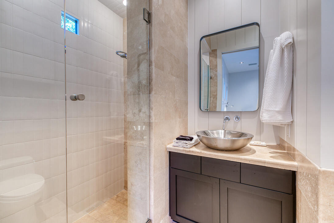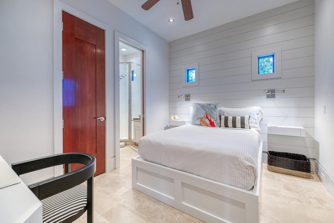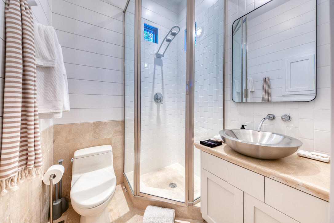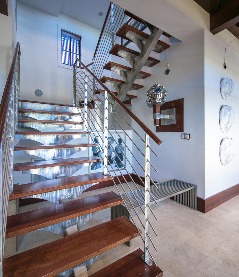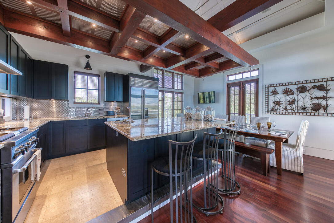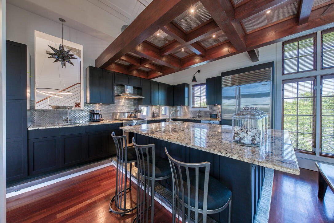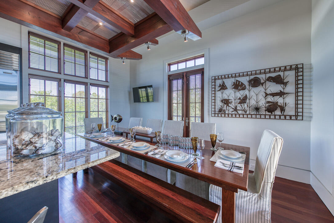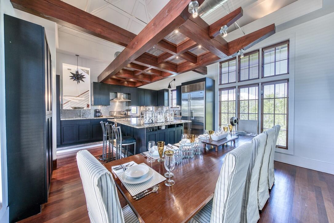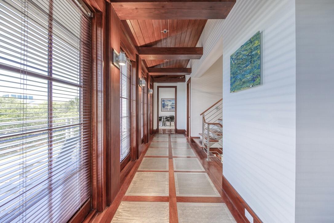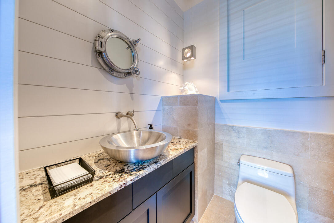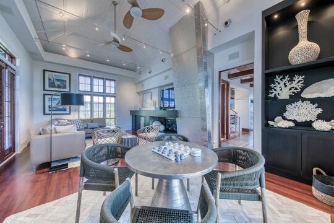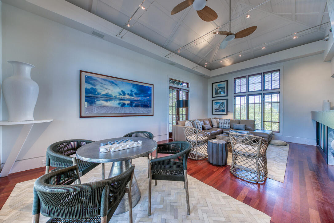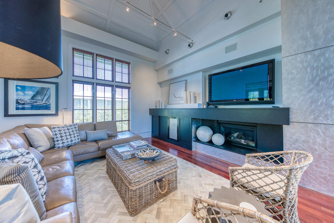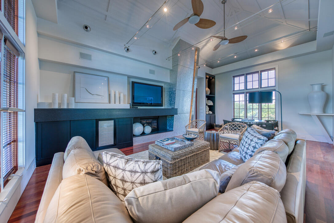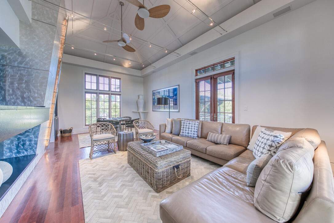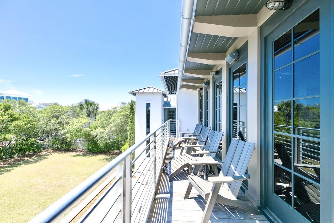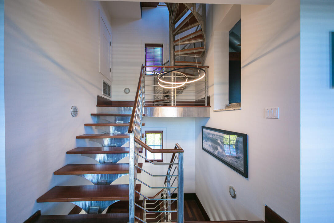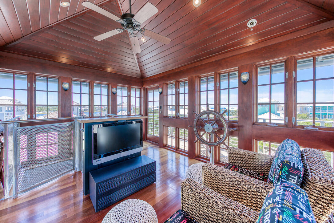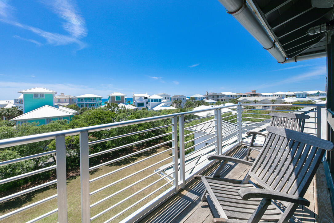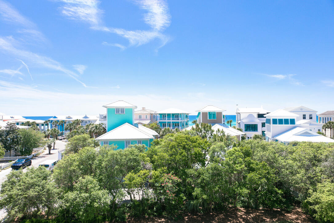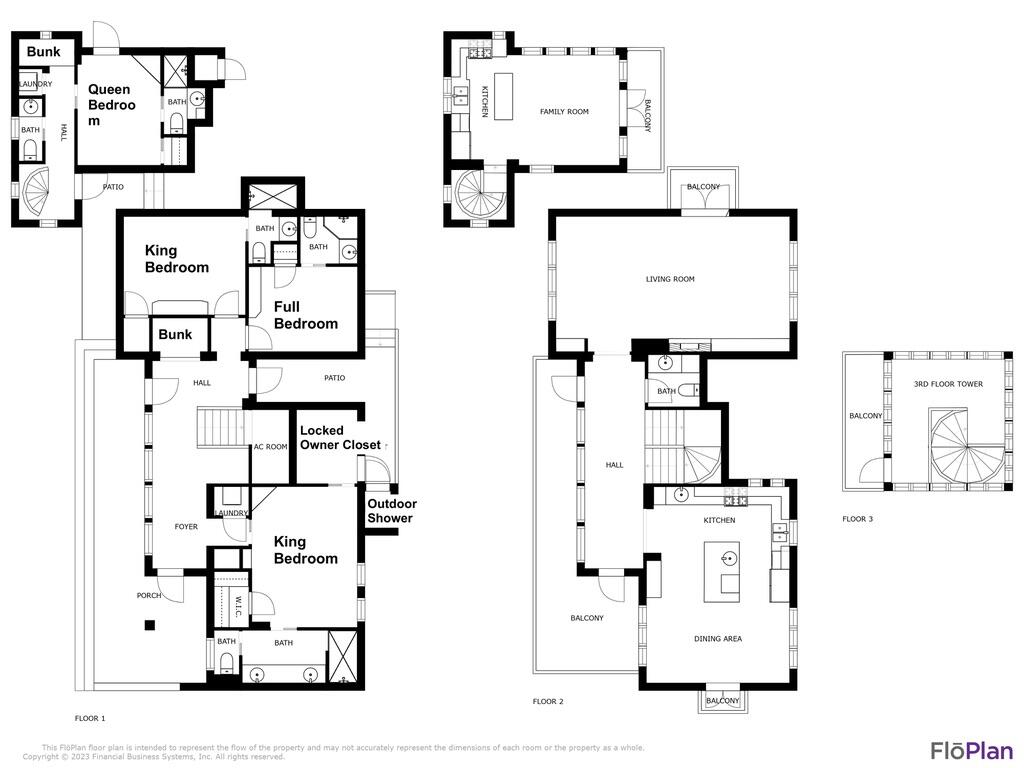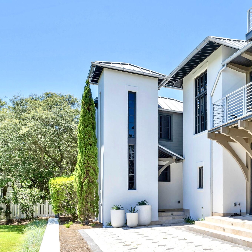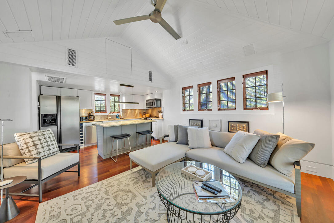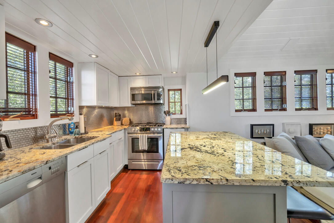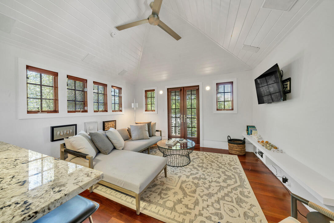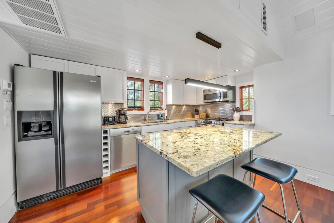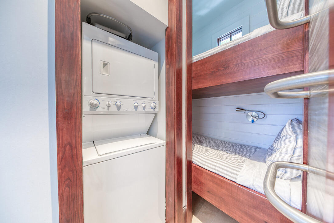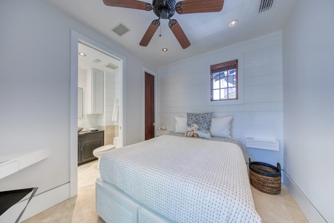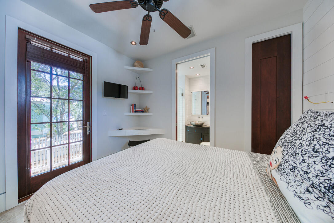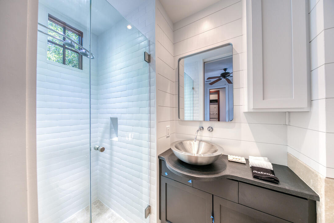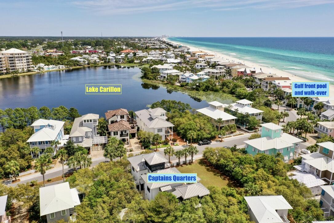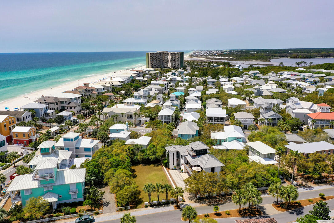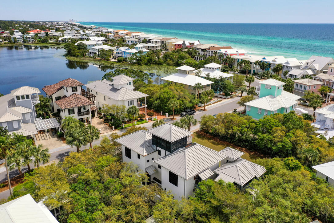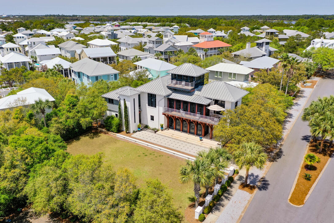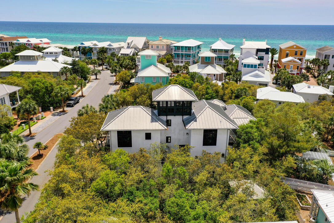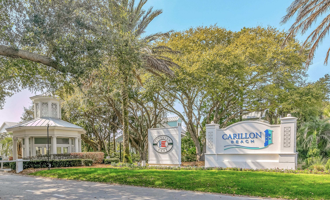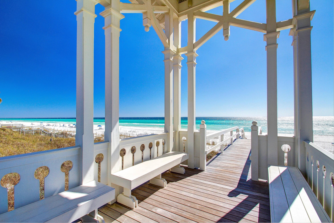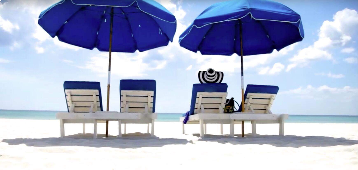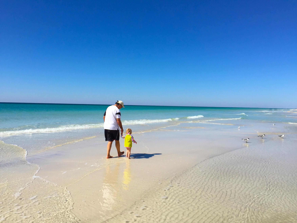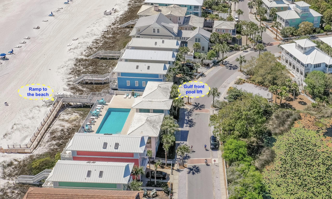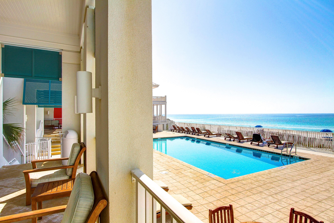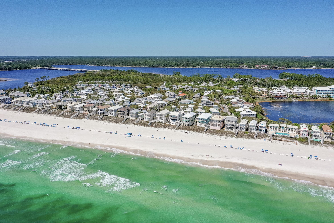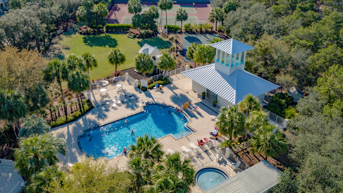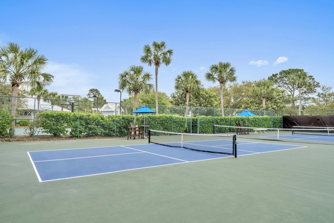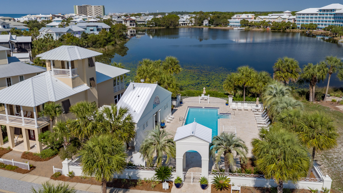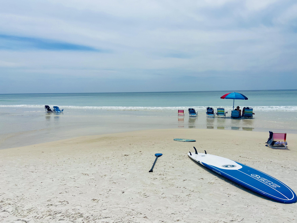Panama City Beach, FL 32413
Property Inquiry
Contact Martin Sandel about this property!
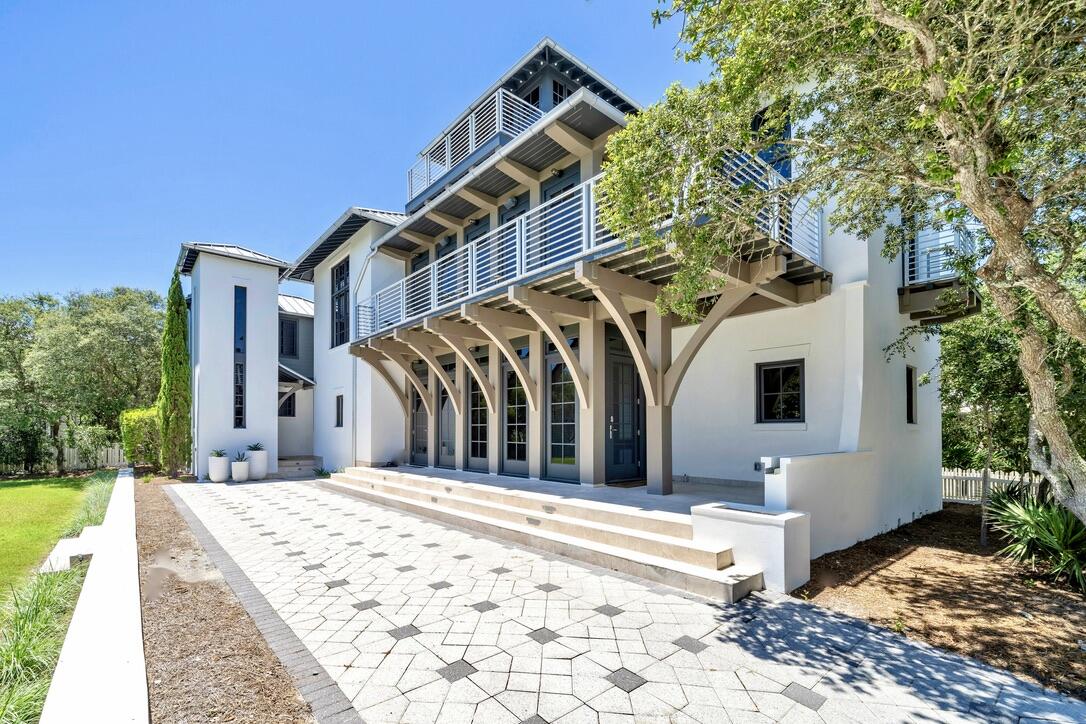
Property Details
A rare opportunity to acquire one of Carillon's most iconic, high-end, custom-crafted homes, Captain's Quarters is a one-of-of-a-kind gem situated at a higher elevation only two houses from the beach walk over, and featuring views of the gulf and Lake Carillon across the street. The main home, with stucco over block construction, features deck and patio spaces on the first, second and third floors of the residence. From the 3rd floor tower you will enjoy dazzling views of both sunrise and sunset across the Gulf of Mexico and Lake Carillon. The homes offer a total of 4 BR plus bunk area, 4 full baths and 2 half baths as well as extensive custom woodwork and brushed stainless steel. This home is vacation rental. For showing contact Martin, agent, at 216 214 0143. Further details: MAIN HOUSE 1ST FLOOR:
Master King, private bath, TV
Guest King bed, private bath, TV
Guest Full, private bath, TV
Built in bunks in the hall
MAIN HOUSE 2ND FLOOR:
Amazing gourmet kitchen, table seats 10, breakfast bar seats 3
Living room with multiple sitting areas, TV
Powder Room
Viewing deck
MAIN HOUSE TOWER:
Panoramic views of the Gulf of Mexico, Lake Carillon, and Carillon Beach
TV
Viewing Deck facing the Gulf of Mexico
GUEST HOUSE 1ST FLOOR:
Queen Bed, TV, full bath
Built in bunks
Powder room
Laundry
GUEST HOUSE 2ND FLOOR:
Full kitchen
Living area, TV
| COUNTY | Bay |
| SUBDIVISION | CARILLON BEACH PH I |
| PARCEL ID | 36459-141-000 |
| TYPE | Detached Single Family |
| STYLE | Beach House |
| ACREAGE | 0 |
| LOT ACCESS | Controlled Access,Paved Road,Private Road |
| LOT SIZE | 96' x 51' |
| HOA INCLUDE | Accounting,Management,Recreational Faclty,Security,Trash |
| HOA FEE | 5463.16 (Annually) |
| UTILITIES | Electric,Gas - Natural,Public Sewer,Public Water,TV Cable |
| PROJECT FACILITIES | Beach,Community Room,Exercise Room,Fishing,Gated Community,Pets Allowed,Picnic Area,Playground |
| ZONING | Resid Single Family |
| PARKING FEATURES | N/A |
| APPLIANCES | Dishwasher,Disposal,Dryer,Fire Alarm/Sprinkler,Freezer,Ice Machine,Microwave,Refrigerator W/IceMk,Smoke Detector,Stove/Oven Gas,Washer |
| ENERGY | AC - 2 or More,AC - Central Elect,Ceiling Fans,Heat Cntrl Electric,Water Heater - Gas |
| INTERIOR | Built-In Bookcases,Ceiling Beamed,Ceiling Crwn Molding,Ceiling Vaulted,Fireplace Gas,Floor Hardwood,Floor Tile,Furnished - All,Kitchen Island,Lighting Recessed,Washer/Dryer Hookup |
| EXTERIOR | Balcony,BBQ Pit/Grill,Columns,Fenced Lot-Part,Patio Covered,Patio Open,Porch Open,Shower |
| ROOM DIMENSIONS | Master Bedroom : 16 x 12 Master Bathroom : 16 x 6 Bedroom : 14 x 12 Full Bathroom : 10 x 6 Bedroom : 12.6 x 10.6 Bunk Room : 7 x 4 Dining Room : 22 x 16.6 Living Room : 27.4 x 17.4 Full Bathroom : 9 x 5 Loft : 15.4 x 15 Bedroom : 12.6 x 9 Bunk Room : 7 x 3.6 Dining Room : 12.6 x 8 Living Room : 12 x 12 |
Schools
Location & Map
Proceeding from Rosemary Beach eastbound on Route 98 turn right at first opportunity once you pass over Lake Powell. After passing through the guard gate turn left on Village Way and proceed to 210 on right.

