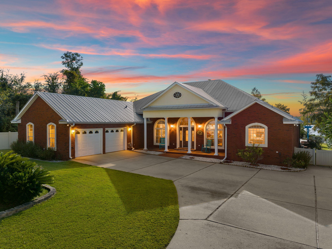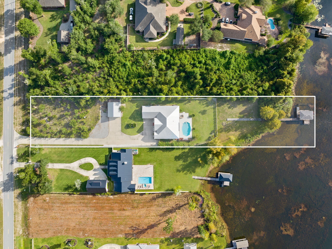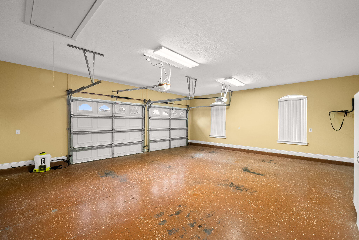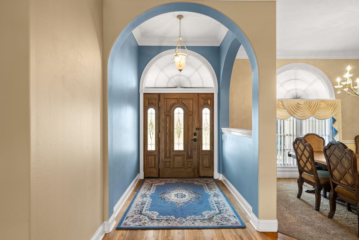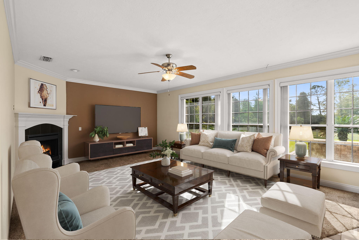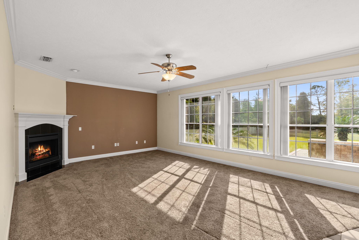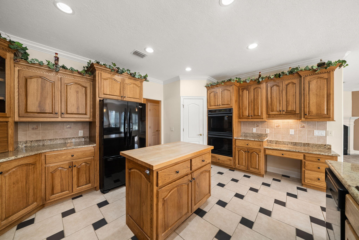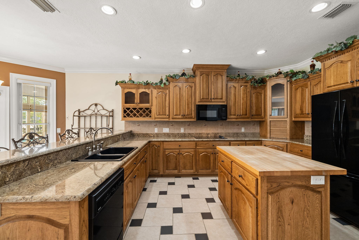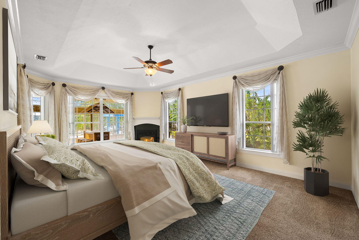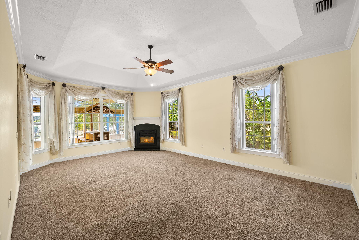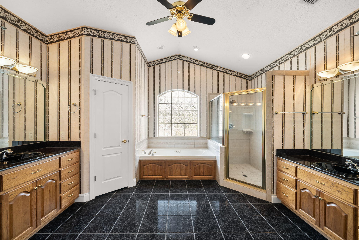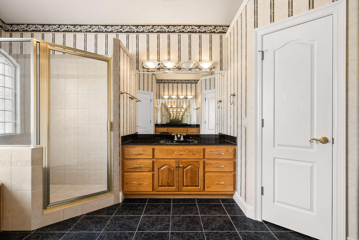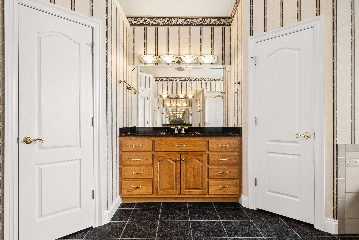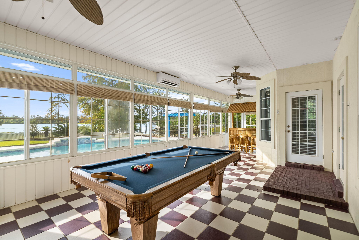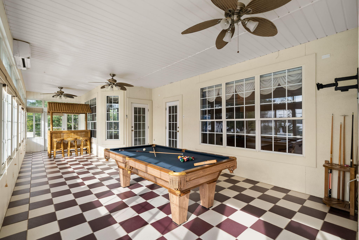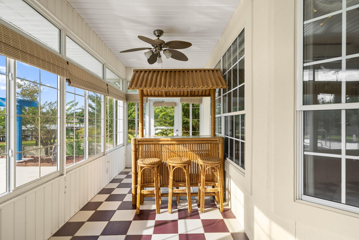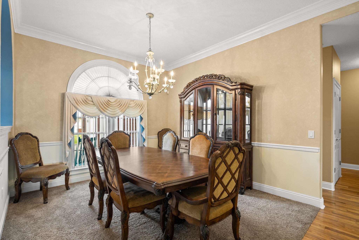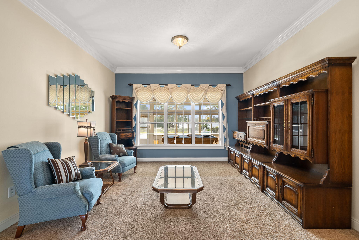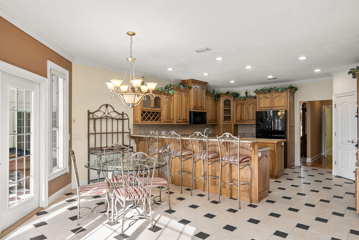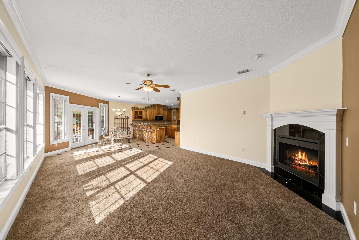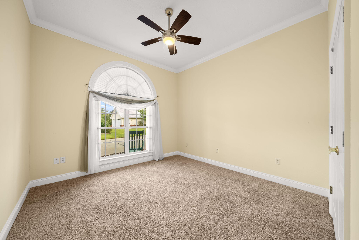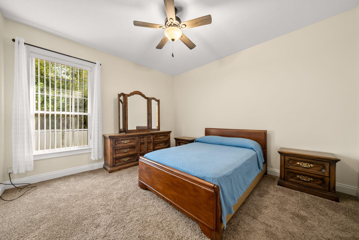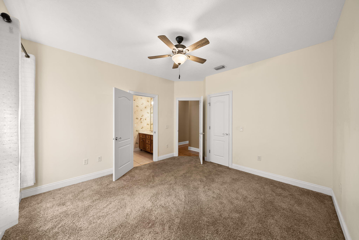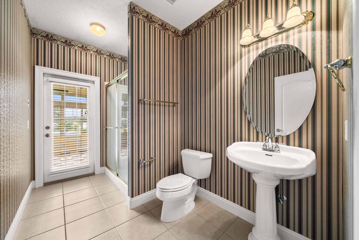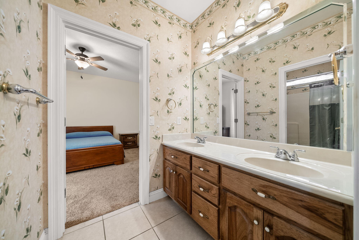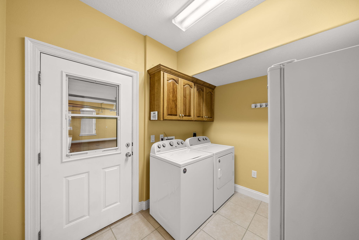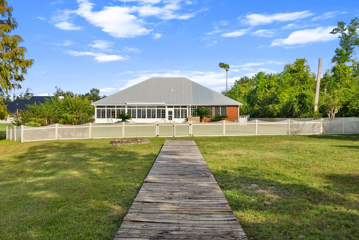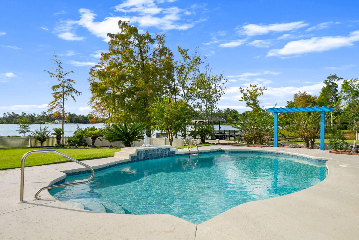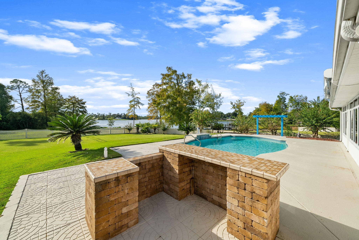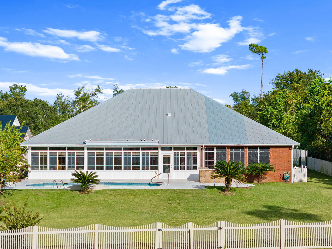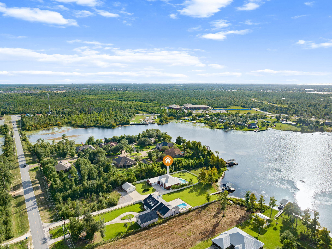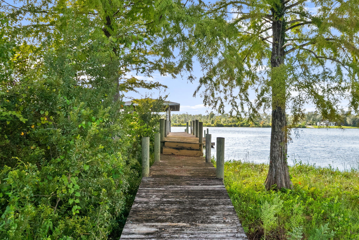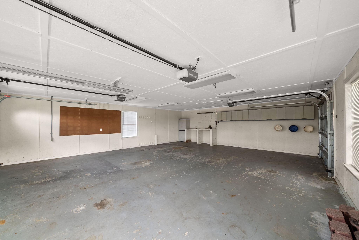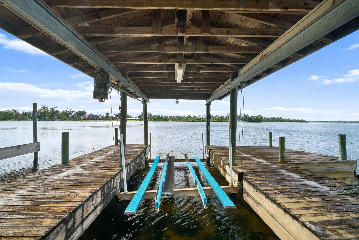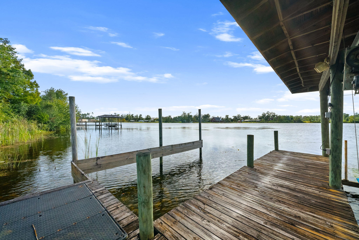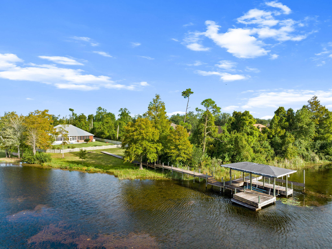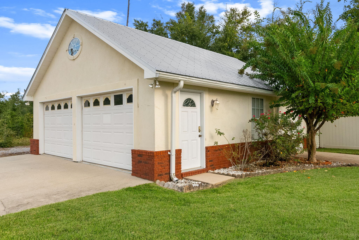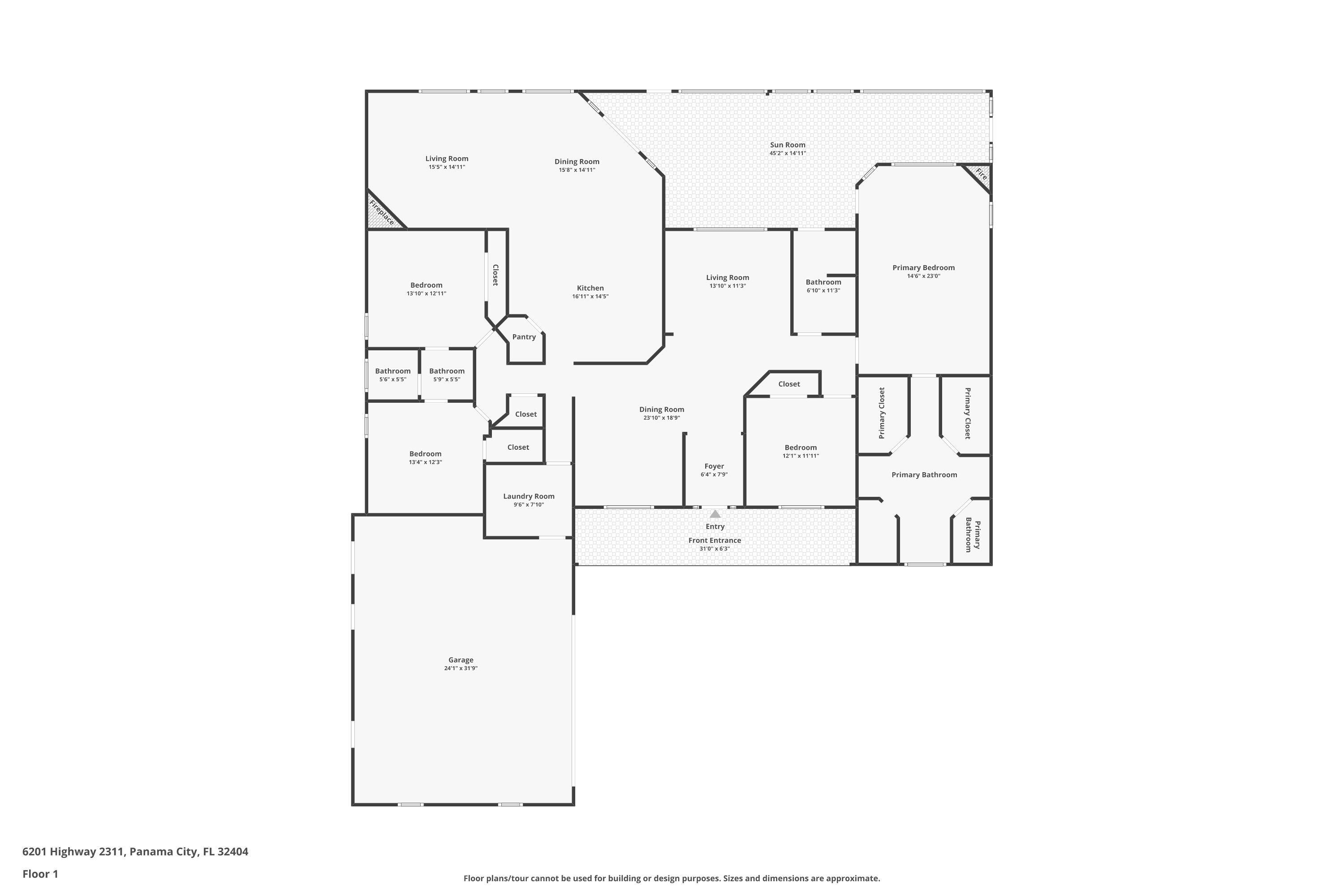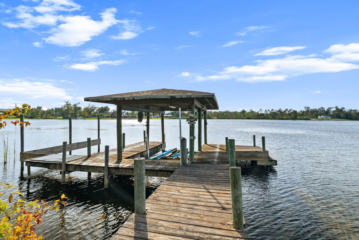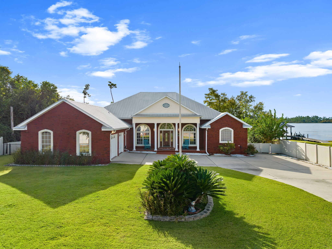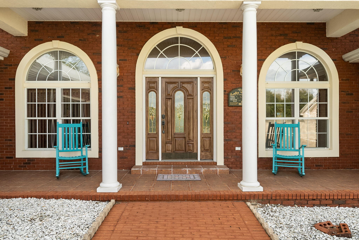Panama City, FL 32404
Property Inquiry
Contact Garrett Aune about this property!
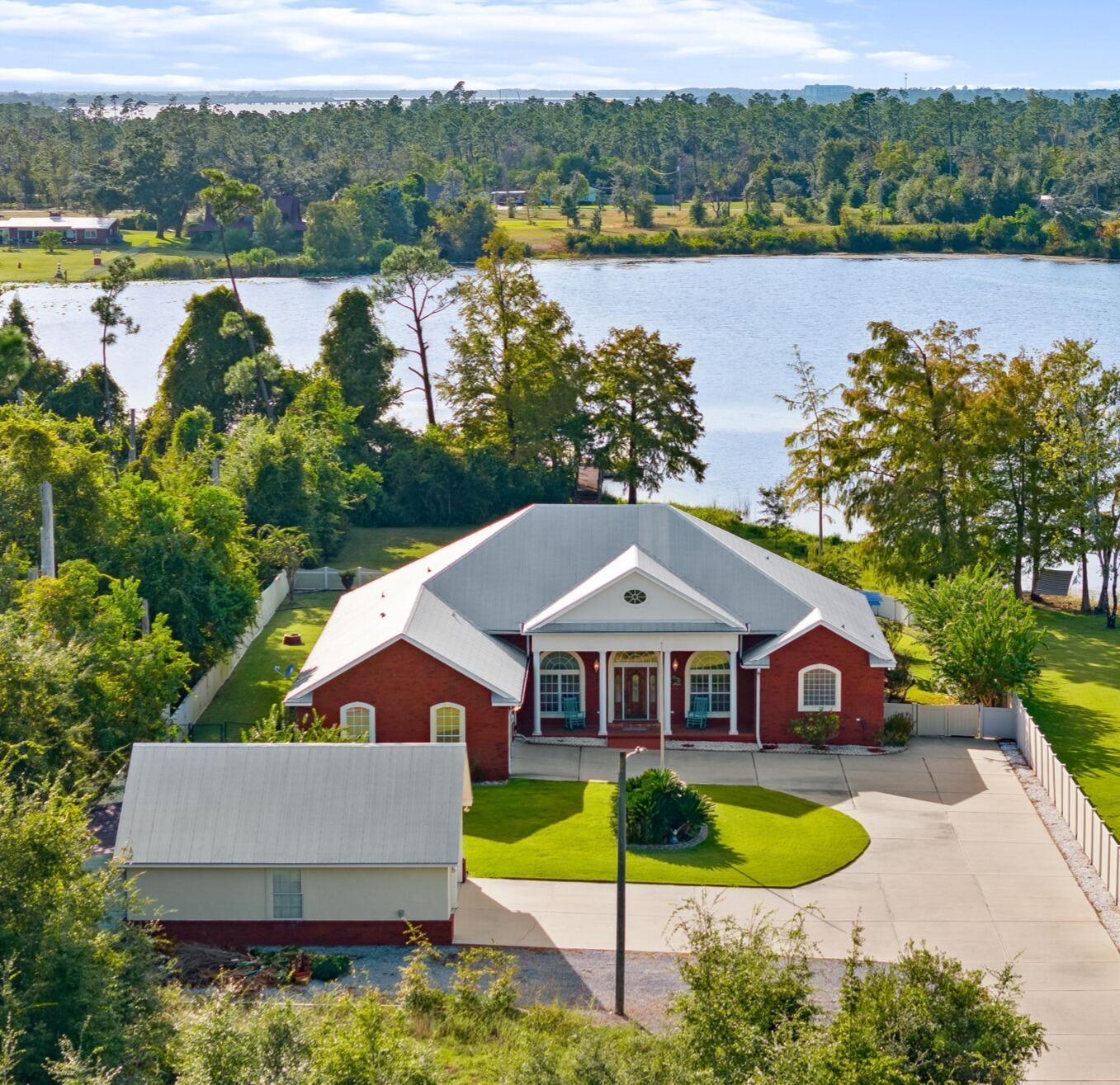
Property Details
Lowest priced per sq/ft property (under roof) on Deerpoint Lake!!! Custom built homes of this quality are incredibly rare in today's market. Take into account that it's perfectly situated on a privately wooded waterfront 1.3 acre lot, with a gorgeous lake view pool, and that it's been meticulously maintained and is complete with all the essential updates... and you won't believe the price on this one!This awe inspiring 4 bedroom / 3 bath brick home offers over 3,396 square feet of heated and cooled living - and boasts an unheard of 4,335 sq/ft under roof! From the moment you take one step inside this dream home, you are greeted with breathtaking panoramic water views from nearly every room of the home. From enjoying your morning coffee while watching the sun welcome in each magical new day, to winding down in the evenings and getting lost in your thoughts during some of the most beautiful sunsets in Bay County... this home is a true sanctuary unlike any other.
Custom designed with high ceilings and extensive crown molding throughout, ceramic tile flooring (in wet areas), high end hardwood flooring (in foyer and main walkway), and new carpet (in bedrooms, living room ,and family room), this incredible property is 100% ready for a new family to call it home.
The kitchen is truly a masterpiece of design and quality. Complete with solid hickory cabinets, a gorgeous butcher block island, extensive 2-inch Granite counter tops, durable matching tile back splash, under cabinet lighting, a double porcelain sink, 11' Granite breakfast bar, and a double pantry, this is by far the largest kitchen of all the comps - while also having the best views!
The Florida Room is truly a "one of a kind" space that will quickly become the heartbeat of your home. From shooting a competitive game of pool with your friends on the included Brunswick Pool table, to watching the big game and making cocktails at your custom included tiki bar, this room is likely the largest game room on the lake!
When it comes to storing all your toys, the attached oversized garage has 2 (9 foot) garage doors, and the detached 2 car garage is custom built to match the home, is completely finished inside, and offers extensive attic storage. At the rear of the detached garage is an 8' x 22' enclosed lawn equipment storage area. And just outside is a perfectly positioned RV / Boat storage area with a 50-amp electric plug. Needless to say... this home has EVERYTHING you could ever dream of, plus so much more!
Although this one-of-a-kind home is beyond incredible on the inside, the outdoor space is where it truly separates itself from the rest. The custom designed 20' x 30' inground Gunite pool with waterfall is surrounded with extensive concrete decking, an 8' x 19' retractable awning, and a custom-built stone grilling station. The front 1/4 acre of the property was left natural for absolute privacy, and the remaining greenspace has been meticulously landscaped with lush Zoysia grass, Leyland Cyprus Trees, Sago Palms, Argentine Queen Palms, Crate Myrtle Trees, Oleander Trees, and beautiful Rose Bushes. An extensive vinyl (216') and wood (300') fence perfectly surrounds the property, and a sprinkler system maintains the landscaping beautifully.
For your lake enjoyment the boat dock consists of a boat slip (without a lift), boat slip with boathouse and lift, 2 wave runner slips, open sun deck, and wood walkway. It is complete with electricity and water. There is also a fire pit for the cooler time of year. The house is wired and external circuit breaker panel installed for operation of a portable generator for power outages.
Go look at all the comps, and then come find yourself truly at home. There simply isn't another home that offers this much at this unbelievable price point... Welcome Home.
| COUNTY | Bay |
| SUBDIVISION | None |
| PARCEL ID | 05820-040-000 |
| TYPE | Detached Single Family |
| STYLE | Contemporary |
| ACREAGE | 1 |
| LOT ACCESS | Paved Road,State Highway |
| LOT SIZE | 115 Water Front x 105 Road Front x 600 x 625 |
| HOA INCLUDE | N/A |
| HOA FEE | N/A |
| UTILITIES | Electric,Private Well,Septic Tank,TV Cable |
| PROJECT FACILITIES | N/A |
| ZONING | County,Resid Single Family |
| PARKING FEATURES | Garage Attached,Garage Detached |
| APPLIANCES | Cooktop,Dishwasher,Dryer,Freezer,Microwave,Oven Double,Refrigerator W/IceMk,Stove/Oven Electric,Washer |
| ENERGY | AC - Central Elect,Ceiling Fans,Double Pane Windows,Heat Cntrl Electric,Water Heater - Elect |
| INTERIOR | Breakfast Bar,Ceiling Crwn Molding,Ceiling Raised,Fireplace,Floor Hardwood,Floor Tile,Furnished - Some,Lighting Recessed,Pantry,Split Bedroom,Washer/Dryer Hookup,Window Bay,Window Treatment All |
| EXTERIOR | BBQ Pit/Grill,Boat Slip,Boatlift,Dock,Fenced Back Yard,Fenced Lot-Part,Pool - Gunite Concrt,Pool - In-Ground,Porch Open,Rain Gutter,Sprinkler System,Workshop |
| ROOM DIMENSIONS | Master Bedroom : 15 x 23 Bedroom : 12 x 13 Bedroom : 12 x 13 Bedroom : 12 x 11 Living Room : 16 x 14 Kitchen : 16 x 15 Dining Area : 16 x 14 Dining Room : 23 x 19 Family Room : 13 x 11 Florida Room : 45 x 14 Garage : 32 x 14 Garage : 30 x 26 |
Schools
Location & Map
Traveling west on Hwy 231 turn right onto Hwy 2311 (Highpoint Road) at the gas station. The home will be on the left - just past Bayou Oaks Subdivision.

