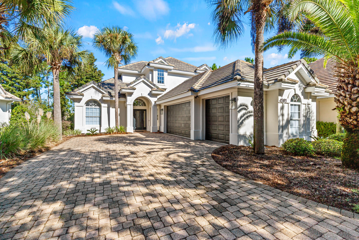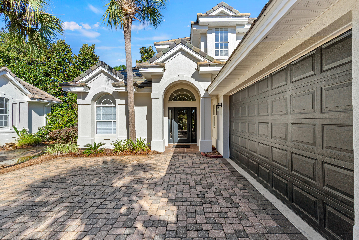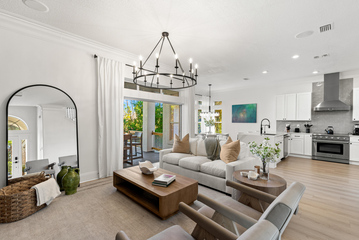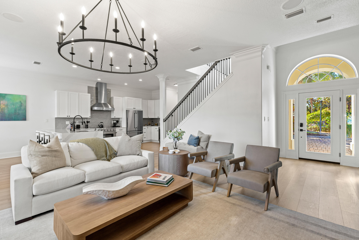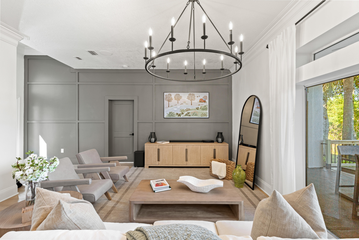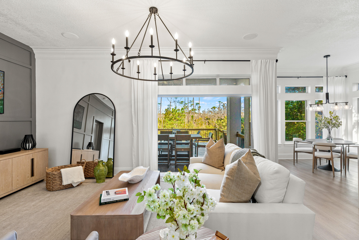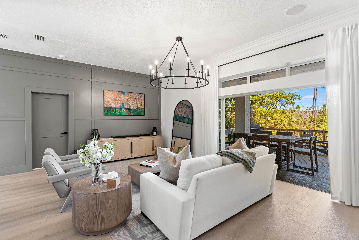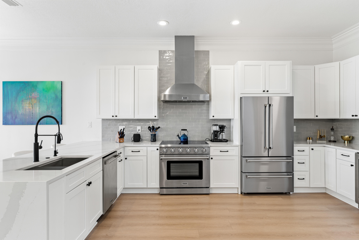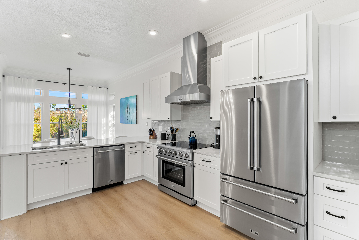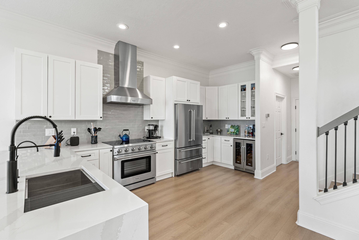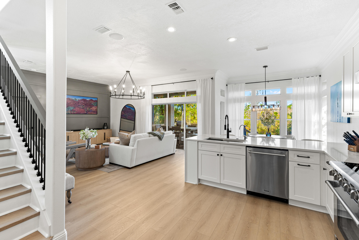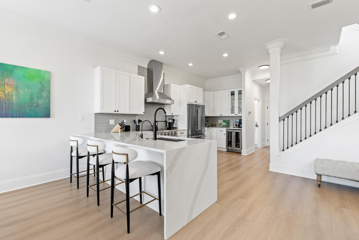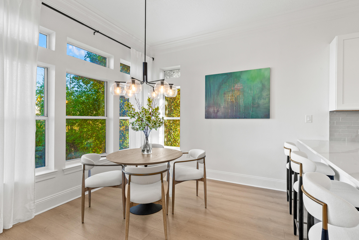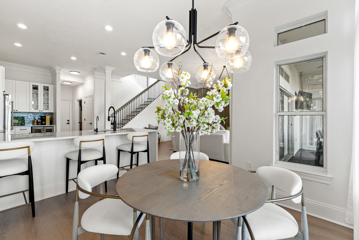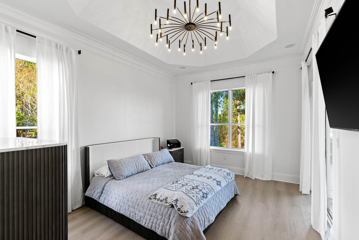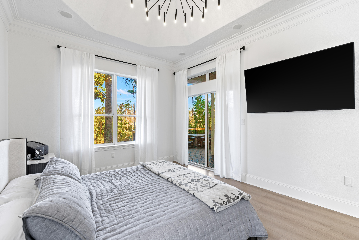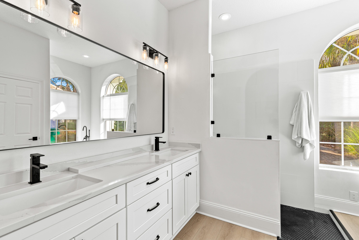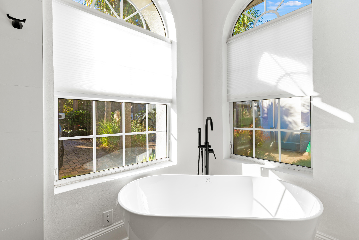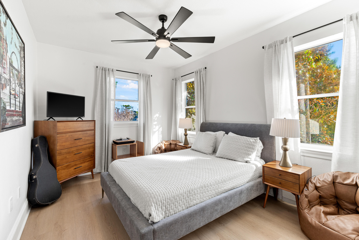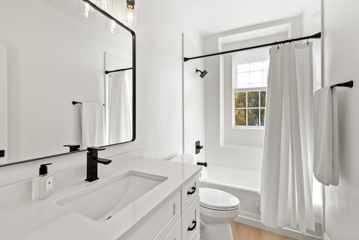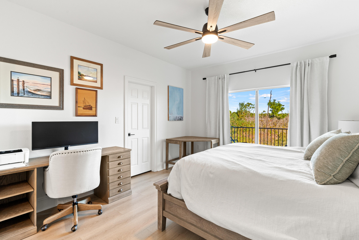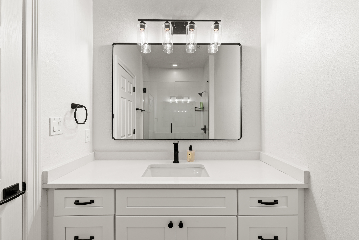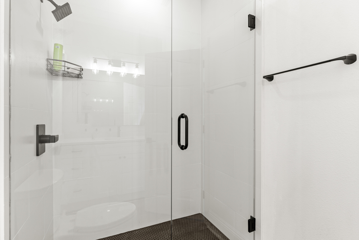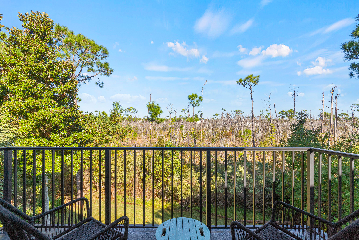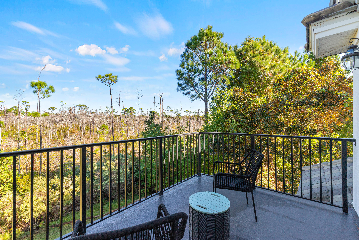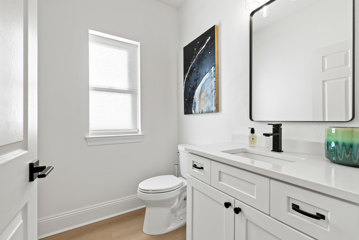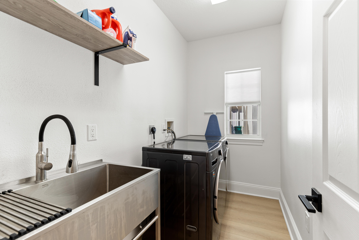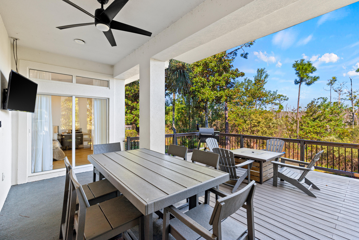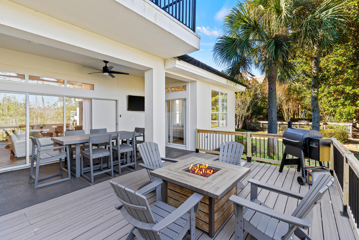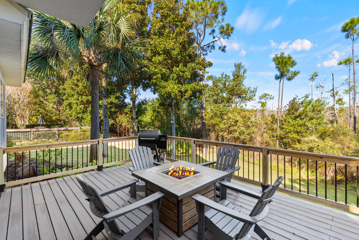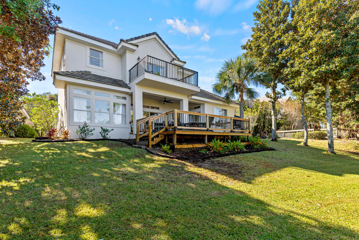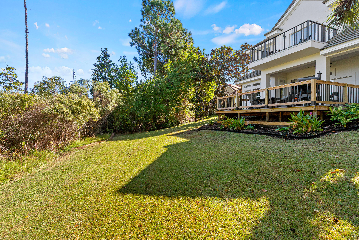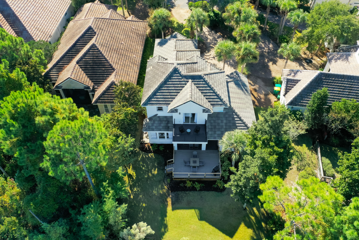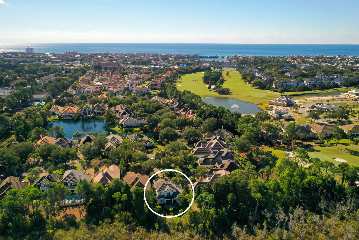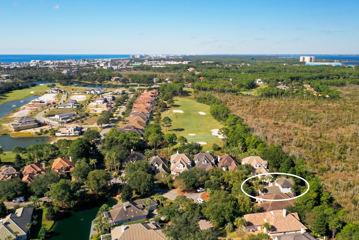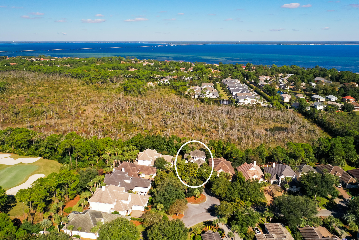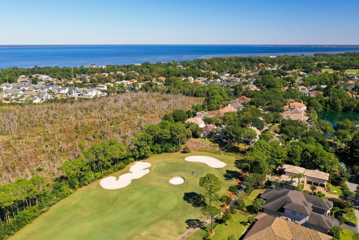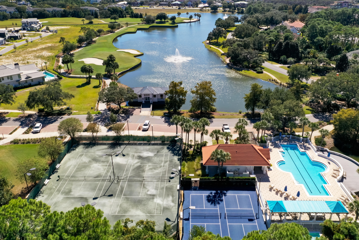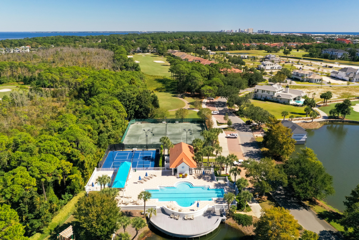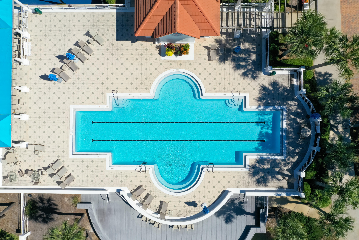Destin, FL 32541
Property Inquiry
Contact Dane Aho about this property!
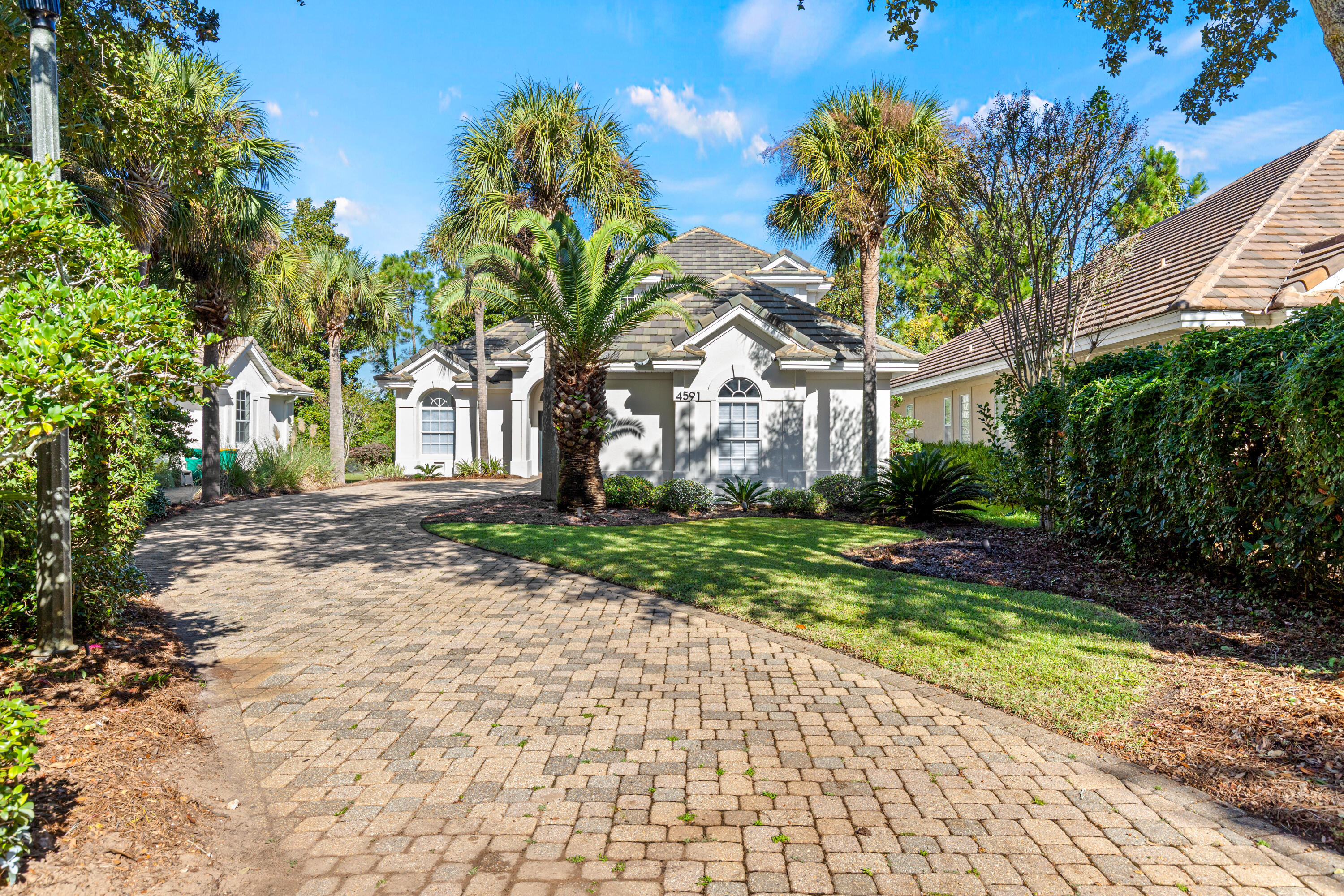
Property Details
Full renovation in 2025 in excess of $100K! This stunning 3-bedroom, 3.5-bath Mediterranean-style home offers luxury living in the heart of Destin's premier gated community, Regatta Bay. Perfectly situated on a quiet cul-de-sac, the property features a long driveway, a 3-car garage, and timeless architectural appeal.Step inside to discover an inviting open-concept living area featuring three large sliding glass doors, a striking accent wall, and hardwood flooring with crown molding throughout. The gourmet kitchen is a showstopper, boasting THOR stainless steel appliances, white quartz countertops, a custom handmade tile backsplash, breakfast bar, and wine fridge, making it ideal for cooking and entertaining. Adjacent to the kitchen, the dining area is bright and airy with abundant natural light.
The spacious master suite is located on the main floor, offering privacy from the additional bedrooms upstairs. It features a tray ceiling, large windows, and sliding glass doors leading to the covered patio. The luxury master bath includes a double vanity, walk-in shower, separate garden tub, and TOTO toilet. Upstairs, each guest bedroom has its own private full bathroom, with one bedroom enjoying access to a private balcony.
Enjoy peaceful outdoor living in the quiet, private backyard, which backs up to a serene nature preserve. The covered patio extends to a spacious deck with a fireplace, creating the perfect setting for relaxing or entertaining year-round.
Located in the prestigious Regatta Bay community, residents enjoy 24-hour gated security, championship golf, pickleball and tennis courts, a community pool, and playgrounds. The neighborhood is centrally located in Destin, just minutes from the beach, shopping, and dining.
Move-in ready and meticulously renovated, this exceptional home blends elegance, comfort, and modern design in one of Destin's most sought-after neighborhoods.
| COUNTY | Okaloosa |
| SUBDIVISION | REGATTA BAY PATIO HOMES |
| PARCEL ID | 00-2S-22-2095-000B-033B |
| TYPE | Detached Single Family |
| STYLE | Mediterranean |
| ACREAGE | 0 |
| LOT ACCESS | Controlled Access,Paved Road |
| LOT SIZE | 60 x 142 |
| HOA INCLUDE | Accounting,Ground Keeping,Legal,Management,Recreational Faclty,Security |
| HOA FEE | 975.00 (Quarterly) |
| UTILITIES | Electric,Public Sewer,Public Water,TV Cable |
| PROJECT FACILITIES | Community Room,Exercise Room,Gated Community,Golf,Marina,Pavillion/Gazebo,Pets Allowed,Pickle Ball,Picnic Area,Playground,Pool,Tennis,Waterfront |
| ZONING | Resid Single Family |
| PARKING FEATURES | Garage Attached,Oversized |
| APPLIANCES | Auto Garage Door Opn,Dishwasher,Disposal,Dryer,Microwave,Oven Double,Range Hood,Refrigerator W/IceMk,Smoke Detector,Stove/Oven Electric,Washer,Wine Refrigerator |
| ENERGY | AC - Central Elect,Ceiling Fans,Double Pane Windows,Heat Cntrl Electric,Water Heater - Elect |
| INTERIOR | Breakfast Bar,Ceiling Crwn Molding,Ceiling Raised,Floor Hardwood,Lighting Recessed,Newly Painted,Pantry,Renovated,Shelving,Washer/Dryer Hookup,Woodwork Painted |
| EXTERIOR | Balcony,Deck Open,Patio Covered,Yard Building |
| ROOM DIMENSIONS | Foyer : 9 x 7 Living Room : 19.5 x 16 Kitchen : 18 x 11 Dining Area : 11 x 10 Master Bedroom : 22.5 x 12.5 Master Bathroom : 12 x 10 Other : 8 x 6 Bedroom : 14.5 x 12.5 Full Bathroom : 10 x 5 Other : 11 x 6 Balcony : 12.5 x 8.5 Bedroom : 14 x 10.5 Full Bathroom : 10.5 x 5 Laundry : 9.5 x 5 Half Bathroom : 6.5 x 5 Garage : 31 x 20 Other : 21 x 19 |
Schools
Location & Map
Turn onto Regatta Bay Boulevard. After entering through the gate, turn right onto Sailmaker Lane. The home is located on the left side of the cul-de-sac.

