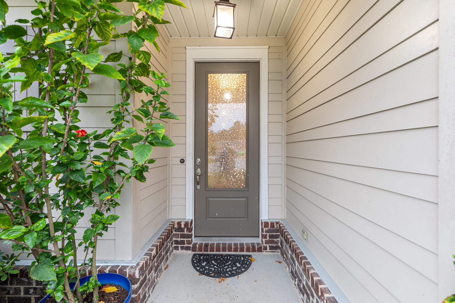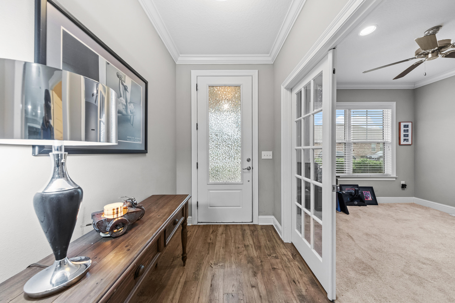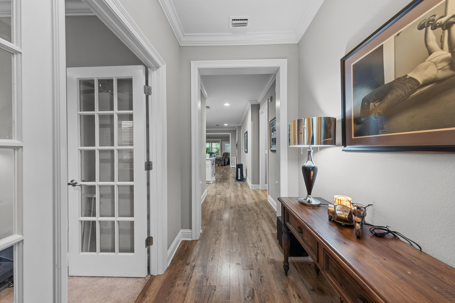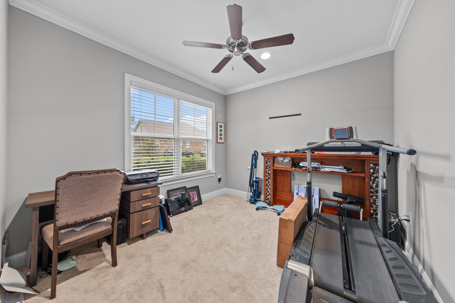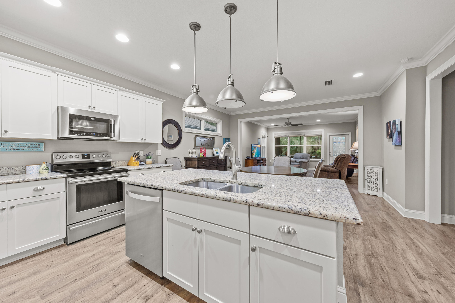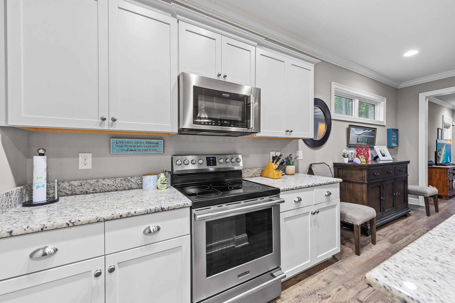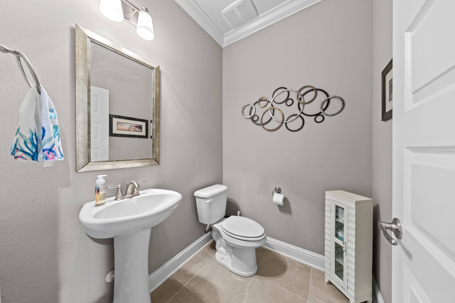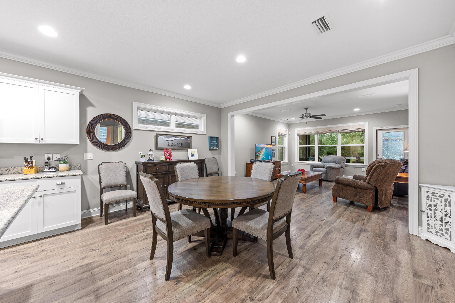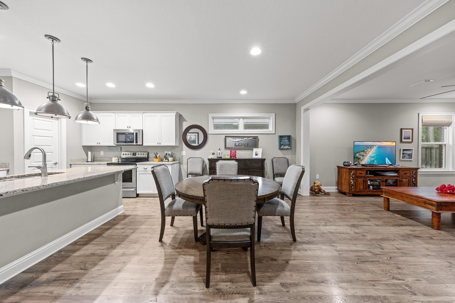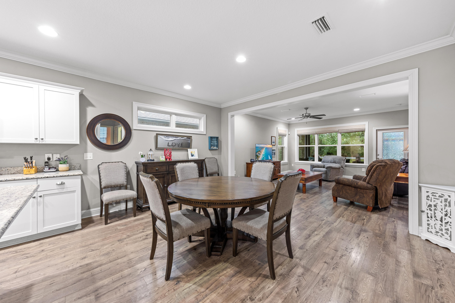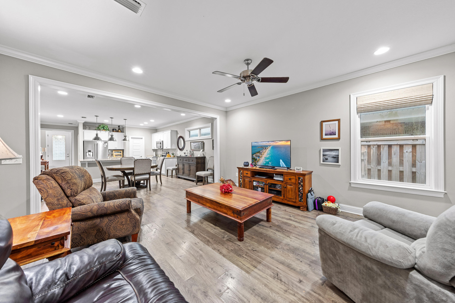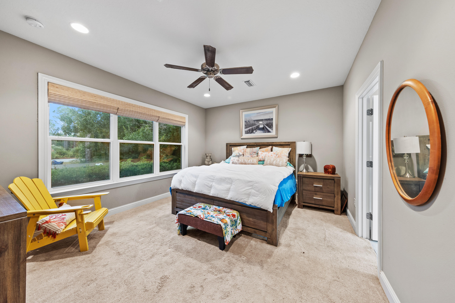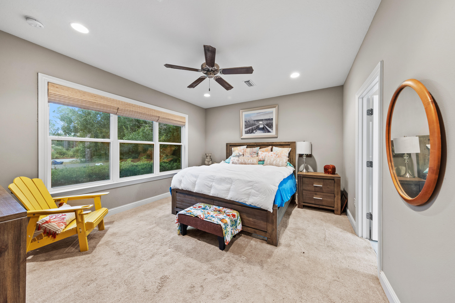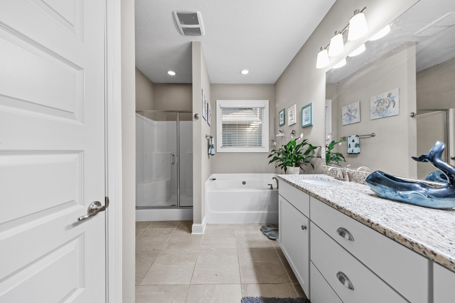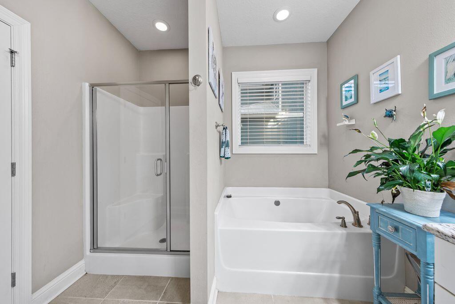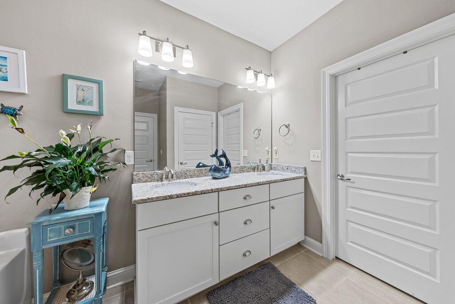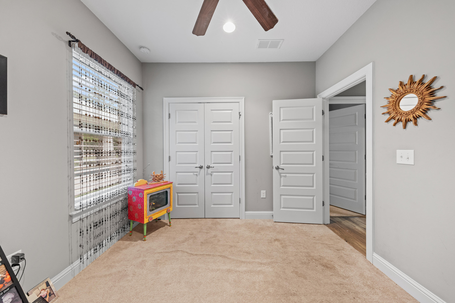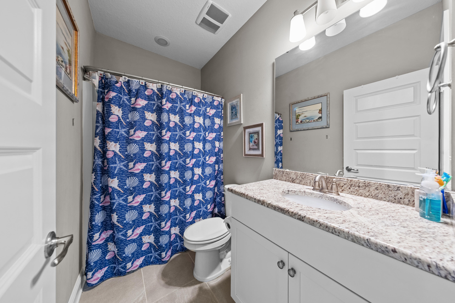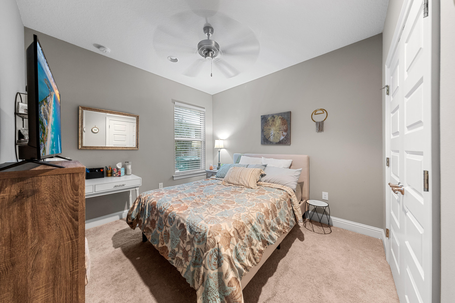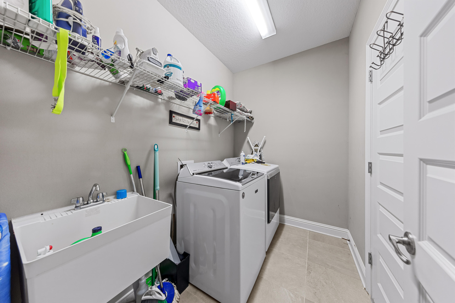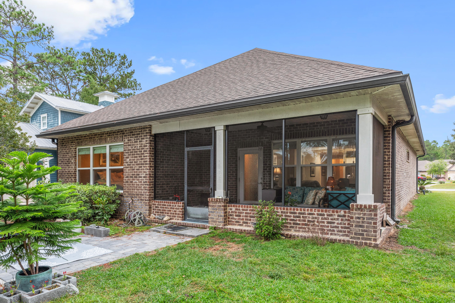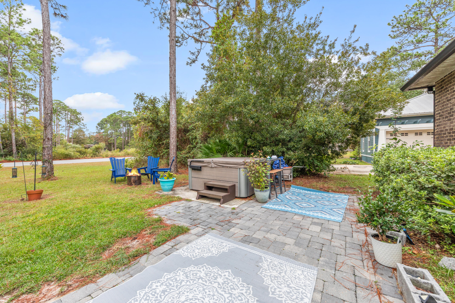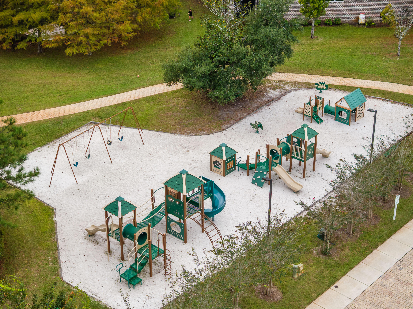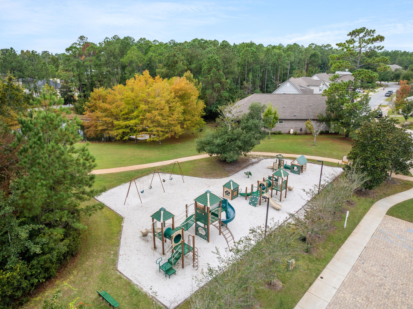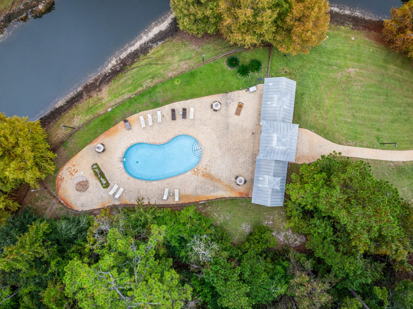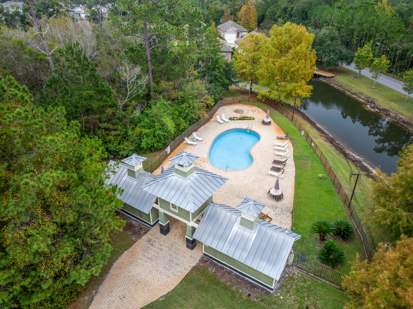Freeport, FL 32439
Property Inquiry
Contact Albert Mader about this property!
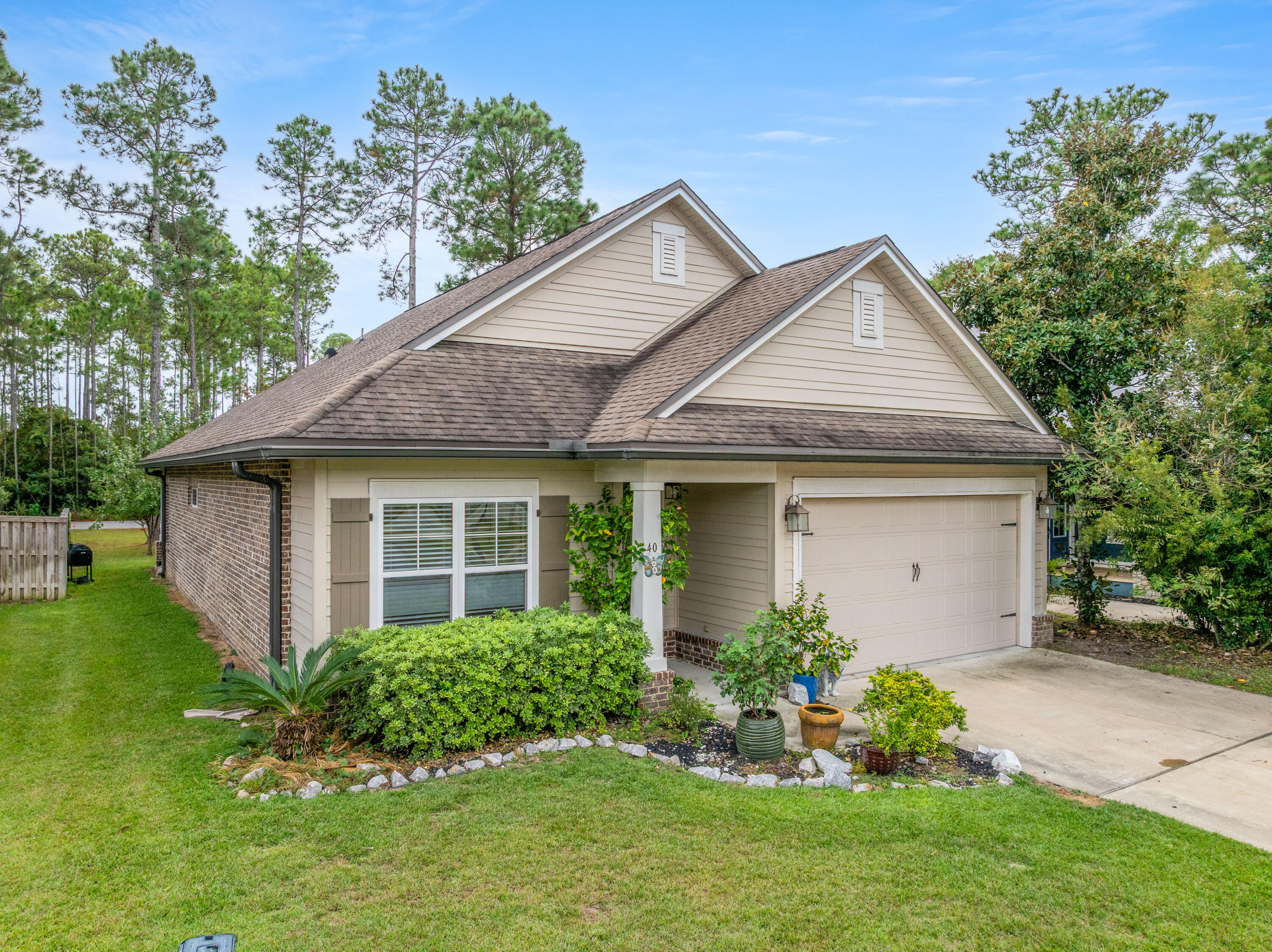
Property Details
Discover your next home in the inviting community of Marina Village, where this 3-bedroom, 1 office, 2-bathroom 1-powder room treasure awaits. Built by the reputable Randy Wise Homes, this 1890 sq ft property offers quality construction and a welcoming atmosphere. The motivated seller is eager to close a deal and is offering to pay $7000.00 of the buyer's closing costs or towards new Flooring / painting with an acceptable offer.Step inside to find an open and airy layout that seamlessly connects the kitchen, living, and dining areas. The home is adorned with high ceilings, elegant crown molding. The kitchen and bathrooms boast granite countertops, while the floors feature a mix of laminate, tile, and carpet for added comfort. The master bedroom is a retreat with spacious walk-in closet, and a beautifully tiled bathroom with a double vanity and extended-size shower. Secondary bedrooms are roomy, and the second bathroom includes a convenient linen closet. A well-equipped laundry room adds functionality cabinet storage. A nicely sized office can easily be transformed into a 4th bedroom.
Outside, enjoy the privacy of a partial fenced backyard, hottube and the comfort of a covered patio, perfect for outdoor gatherings.
Marina Village offers fantastic amenities, including a neighborhood pool, dog park, playground, and scenic fishing ponds. Just a short half-mile walk takes you to Freeport Marina fishing and dolphin sightings. Plus, you're conveniently located less than 4 miles from schools, shopping, and dining, and only 15 miles from the beach. This home is the perfect blend of cozy bayou living and everyday convenience. Don't miss your chance to make it yours!
| COUNTY | Walton |
| SUBDIVISION | MARINA VILLAGE |
| PARCEL ID | 21-1S-19-23010-000-0610 |
| TYPE | Detached Single Family |
| STYLE | Craftsman Style |
| ACREAGE | 0 |
| LOT ACCESS | Paved Road |
| LOT SIZE | 52' x 107' APX |
| HOA INCLUDE | N/A |
| HOA FEE | 425.00 (Quarterly) |
| UTILITIES | Electric,Phone,Public Sewer,Public Water,Tap Fee Paid,TV Cable |
| PROJECT FACILITIES | BBQ Pit/Grill,Pets Allowed,Picnic Area,Playground,Pool |
| ZONING | Resid Single Family |
| PARKING FEATURES | Garage |
| APPLIANCES | Dishwasher,Disposal,Fire Alarm/Sprinkler,Microwave,Refrigerator W/IceMk,Stove/Oven Electric |
| ENERGY | AC - Central Elect,Ceiling Fans,Ridge Vent,Roof Vent,Water Heater - Elect |
| INTERIOR | Floor Laminate,Floor Tile,Floor WW Carpet,Kitchen Island,Lighting Recessed |
| EXTERIOR | Fenced Lot-Part,Fenced Privacy,Patio Enclosed,Sprinkler System |
| ROOM DIMENSIONS | Family Room : 13 x 18 Bedroom : 15 x 15 Bedroom : 12 x 10 Bedroom : 12 x 10 Office : 12 x 10 |
Schools
Location & Map
From Hwy 331, turn onto Hwy 20 heading west. Take a left onto Hwy 83A (Bay Loop), then left into Marina Village. Turn left Oyster Blvd. Home will be 2nd on the right

