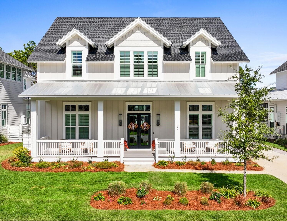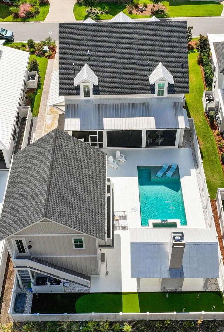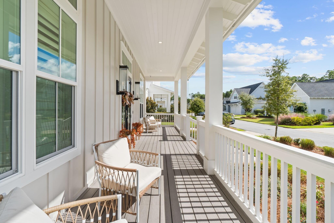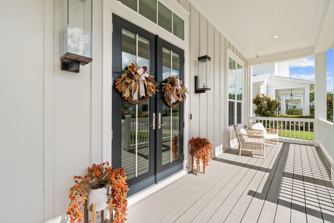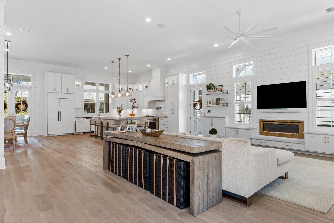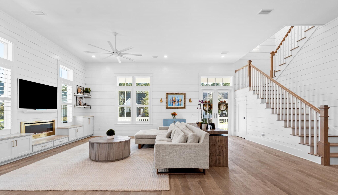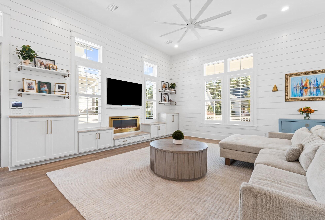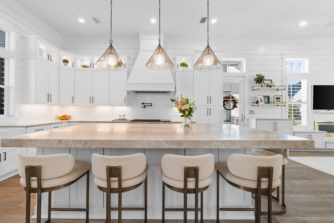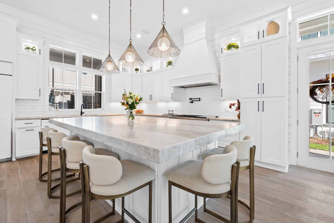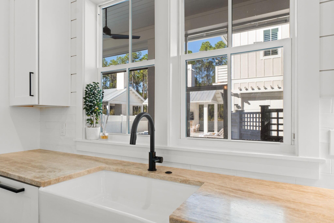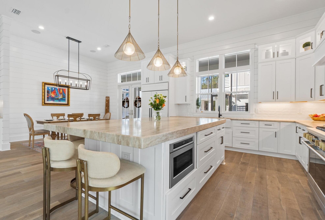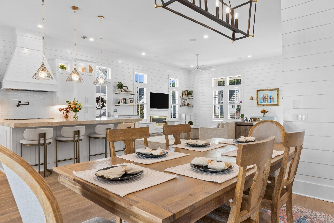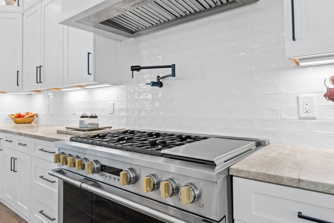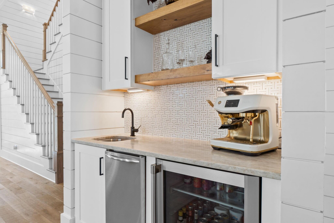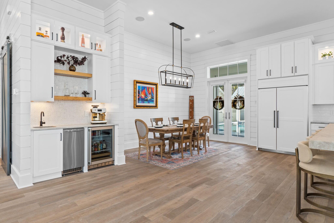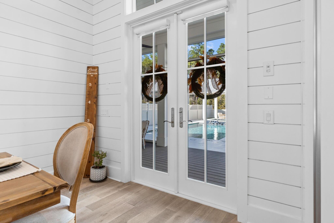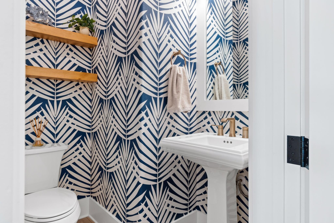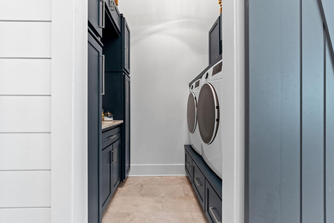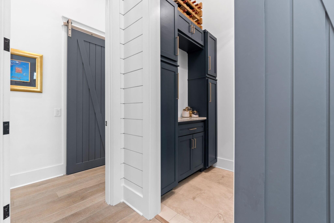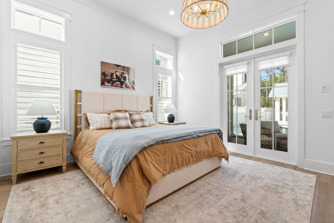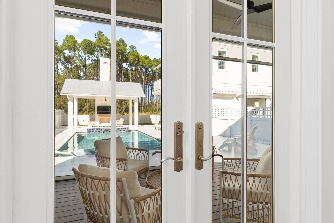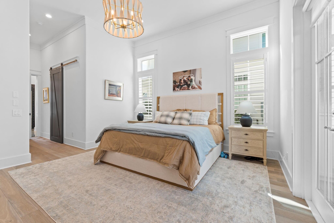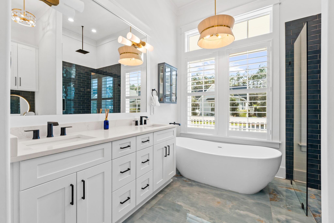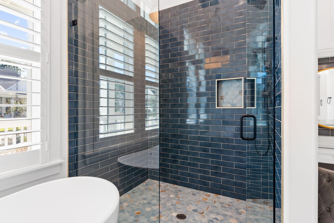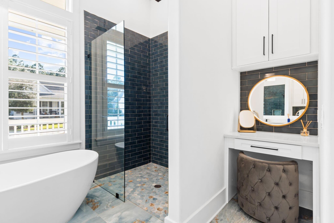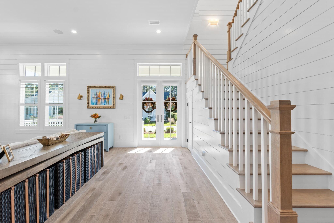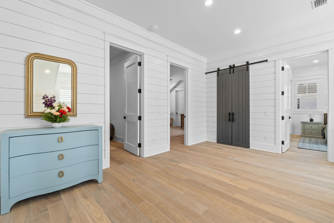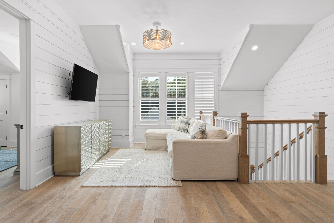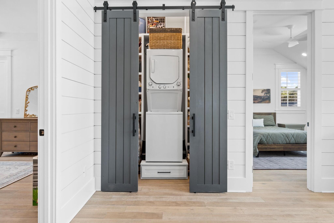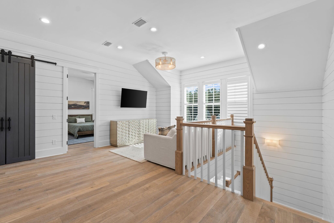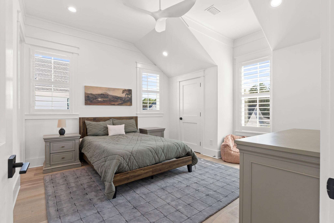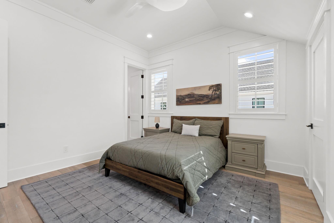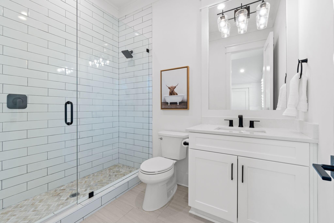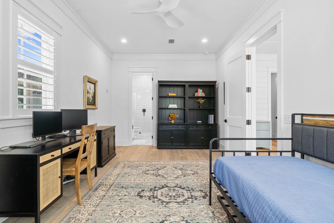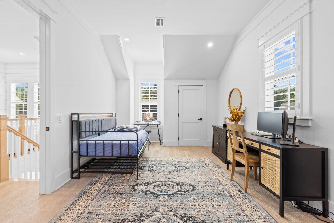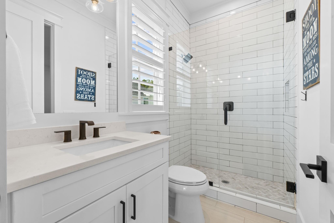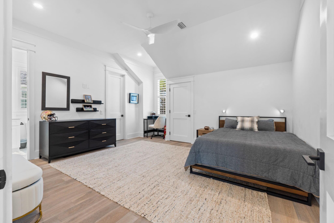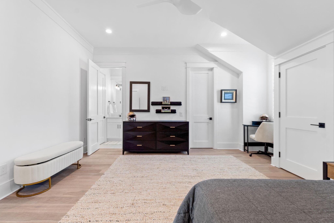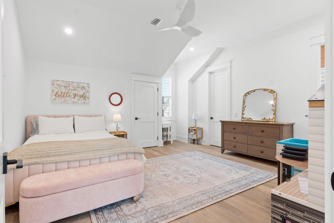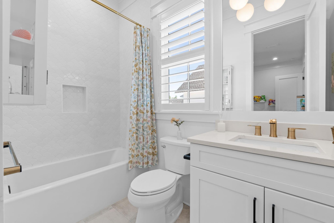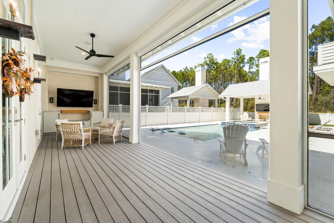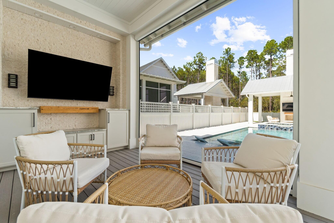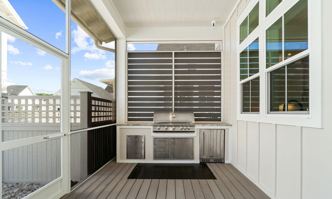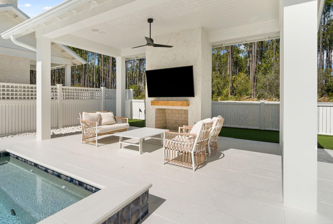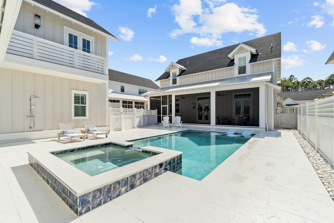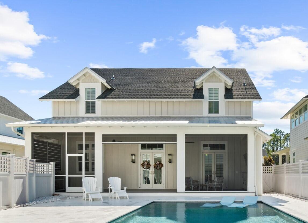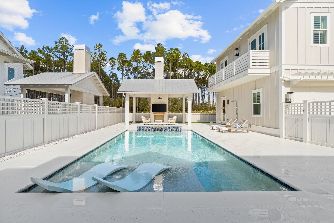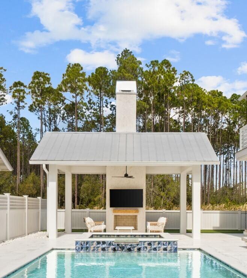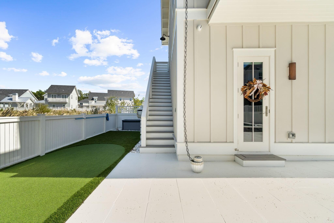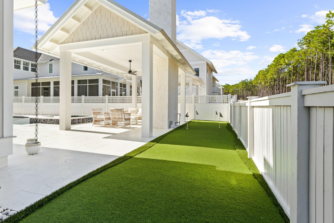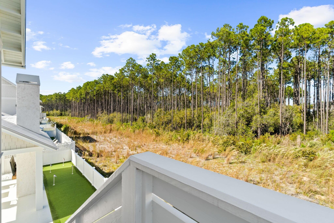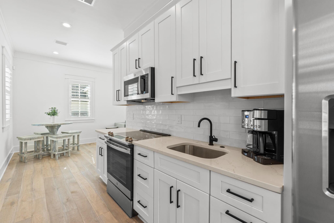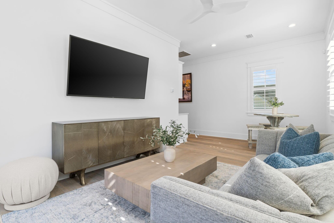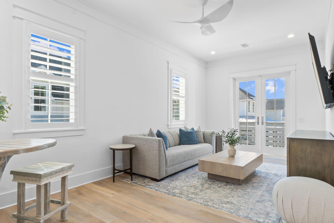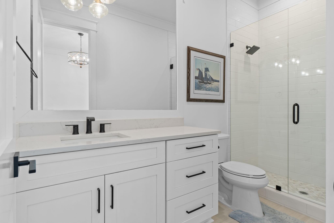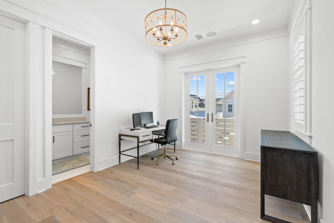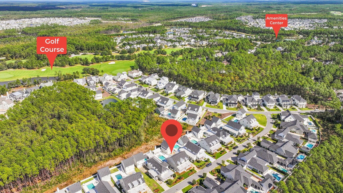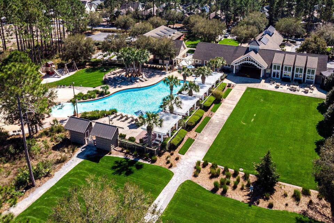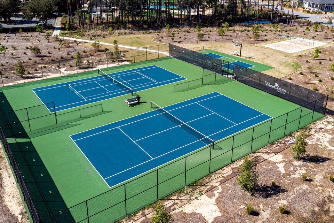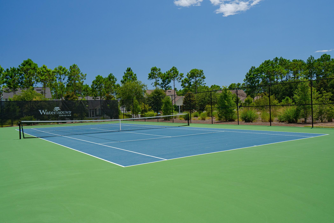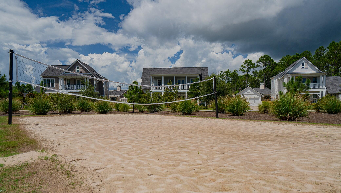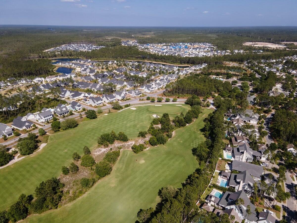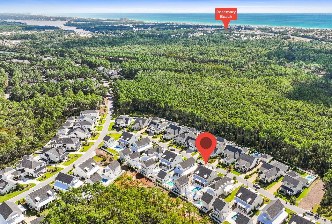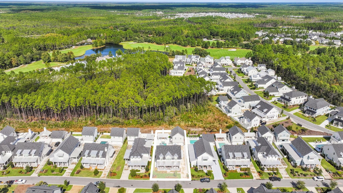Inlet Beach, FL 32461
Property Inquiry
Contact Cherissa Cabahug about this property!
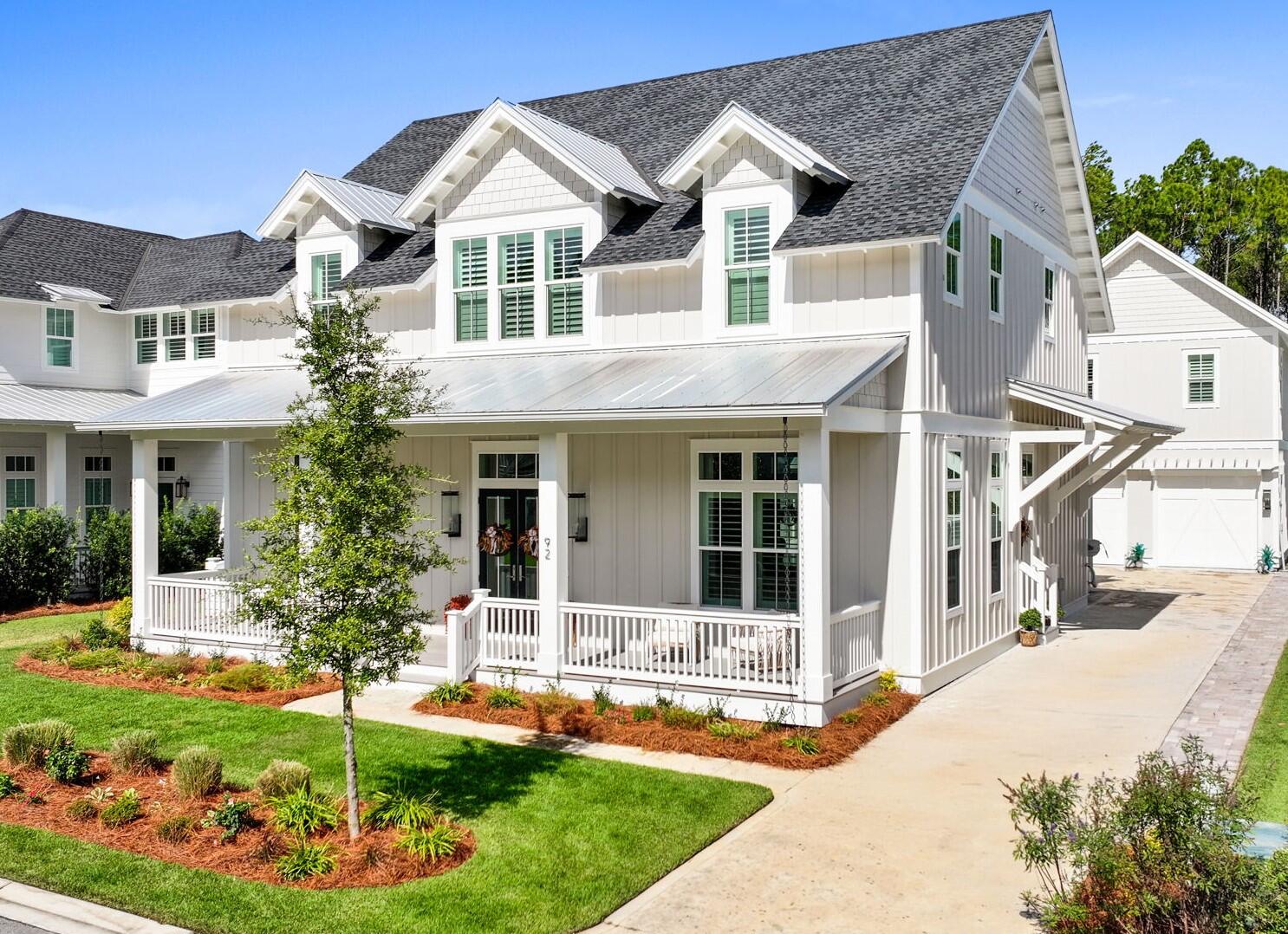
Property Details
Discover this stunning luxury home located on a picturesque cul-de-sac street in the coveted Greenway section of Watersound Origins. This expansive property features 6 bedrooms and 5.5 baths, including a main home with five spacious bedrooms and 4.5 baths, complemented by a full carriage apartment that offers a cozy kitchen, living space, bedroom, and bathroom--perfect for guests or extended family.Inside, you'll find numerous upgrades, highlighted by soaring 12-foot ceilings and an oversized Taj Mahal kitchen island that serves as the heart of the home, ideal for culinary enthusiasts. The inviting living room boasts a beautiful fireplace, creating a warm and welcoming atmosphere. The master bedroom is conveniently located on the first floor and features direct access to the pool, providing a private retreat. All bedroom closets are walk-in closets, equipped with custom wooden shelving throughout for plenty of storage and elegance.
Step outside to your private backyard oasis, backing up to a serene preserve, ensuring tranquility and stunning views. The cabana features a fireplace for cozy evenings, while the inviting saltwater heated pool and hot tub offer the perfect way to unwind. The outdoor space is further enhanced by a built-in kitchen and a putting green, making it a dream for both relaxation and entertainment.
Additional features include an extended back porch and garage, along with a widened driveway providing ample parking and ease of access. This opulent home offers an unparalleled lifestyle in a desirable community. Don't miss your chance to make this extraordinary property yours!
| COUNTY | Walton |
| SUBDIVISION | WATERSOUND ORIGINS |
| PARCEL ID | 25-3S-18-16211-000-0290 |
| TYPE | Detached Single Family |
| STYLE | Craftsman Style |
| ACREAGE | 0 |
| LOT ACCESS | Paved Road |
| LOT SIZE | 140x65 |
| HOA INCLUDE | Accounting,Land Recreation,Legal,Master Association,Recreational Faclty |
| HOA FEE | 585.00 (Quarterly) |
| UTILITIES | Gas - Natural,Public Sewer,Public Water |
| PROJECT FACILITIES | Exercise Room,Golf,Pickle Ball,Picnic Area,Playground,Short Term Rental - Not Allowed,Tennis |
| ZONING | Resid Single Family |
| PARKING FEATURES | Carport Attached,Covered,Garage Detached |
| APPLIANCES | Auto Garage Door Opn,Cooktop,Dishwasher,Ice Machine,Range Hood,Refrigerator,Refrigerator W/IceMk,Stove/Oven Gas |
| ENERGY | AC - 2 or More,AC - Central Elect,Ceiling Fans,Heat Cntrl Electric,Water Heater - Tnkls |
| INTERIOR | Breakfast Bar,Ceiling Raised,Fireplace,Floor Hardwood,Floor Tile,Kitchen Island,Plantation Shutters,Wallpaper,Wet Bar,Window Treatment All |
| EXTERIOR | Balcony,Deck Covered,Fenced Back Yard,Fireplace,Pool - Heated,Pool - In-Ground,Rain Gutter,Shower,Sprinkler System,Summer Kitchen |
| ROOM DIMENSIONS | Kitchen : 19 x 12 Living Room : 22 x 21 Master Bedroom : 14.6 x 12.5 Bedroom : 14.9 x 16.3 Bedroom : 14.9 x 16.3 Garage : 28 x 24 Separate Apartment : 28 x 24 Balcony : 24 x 4 |
Schools
Location & Map
Take Breakers to Medley left on Medley then left on Rosecourt home will be on the right

