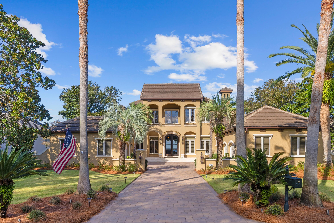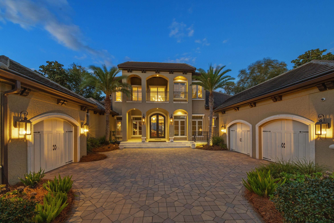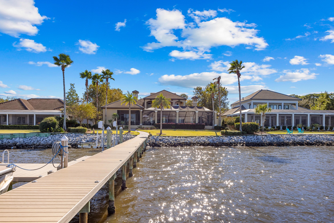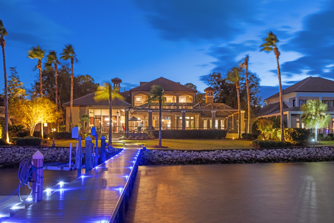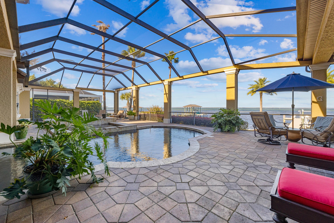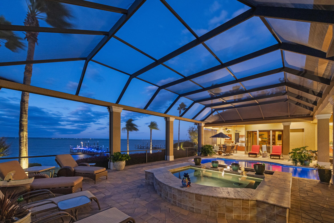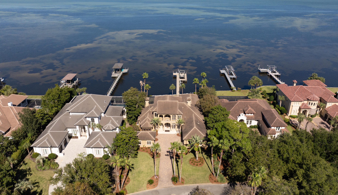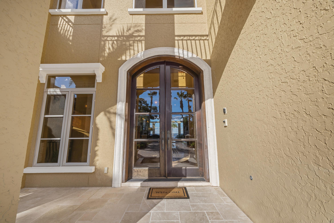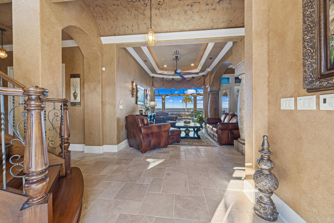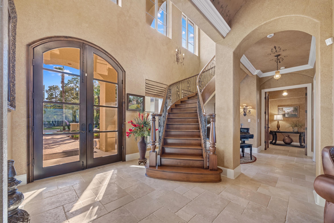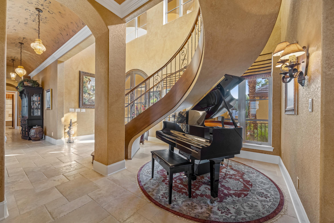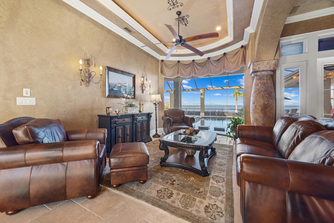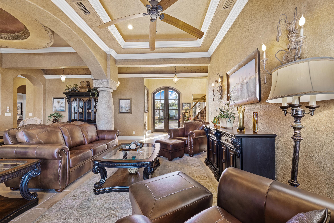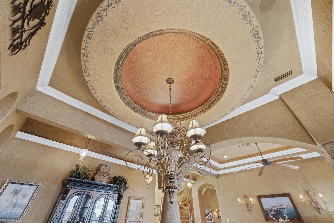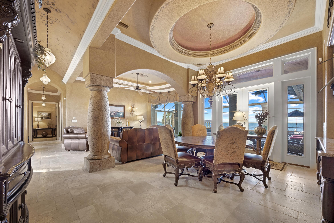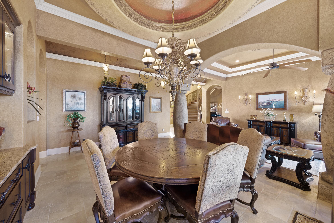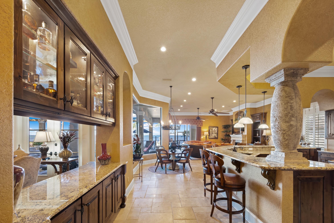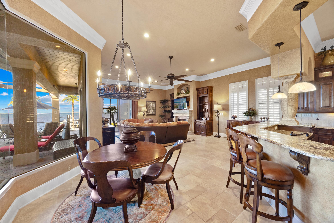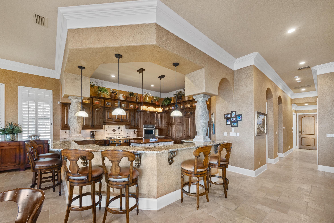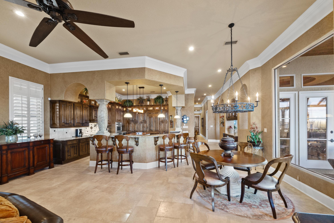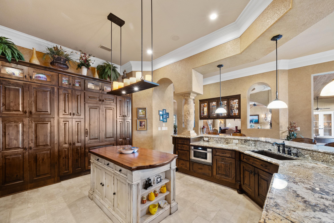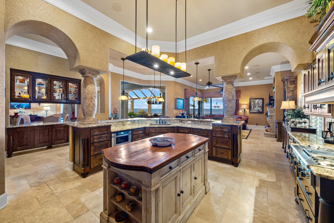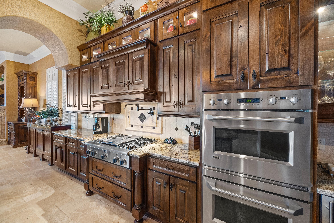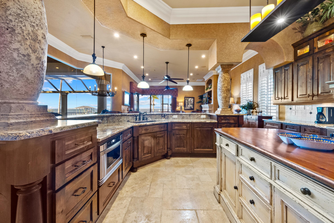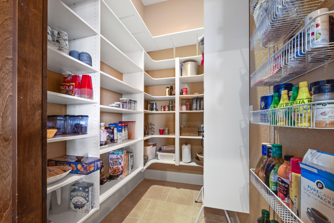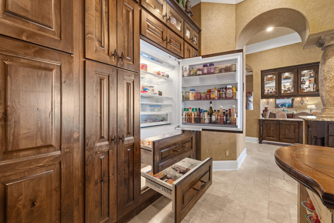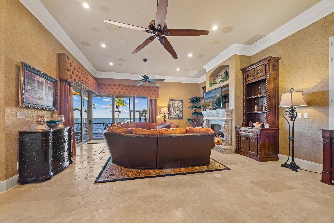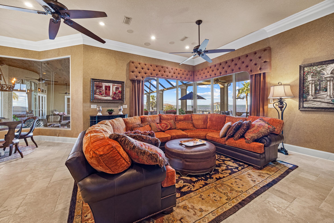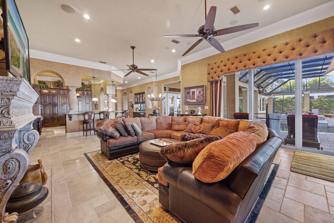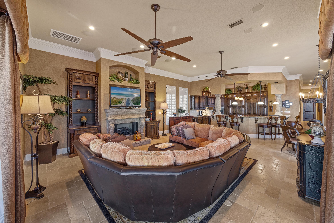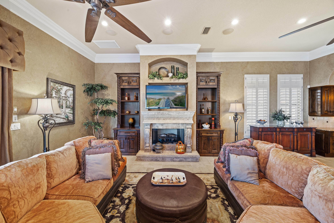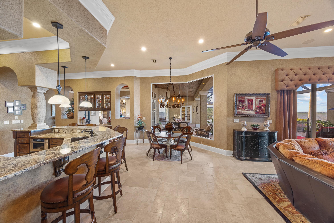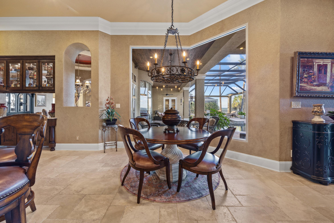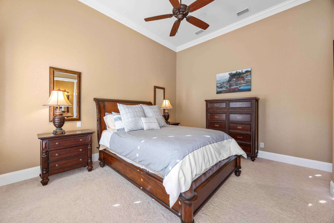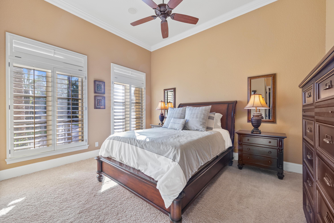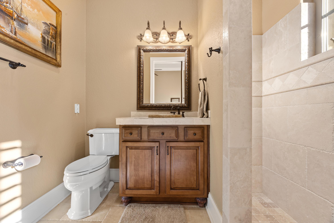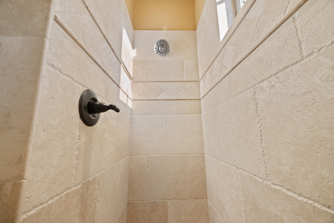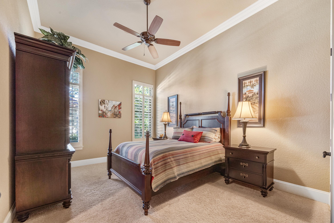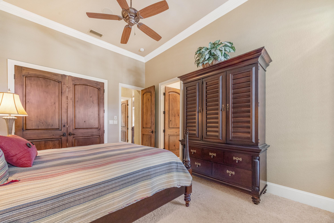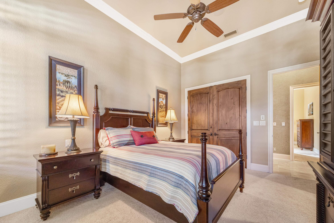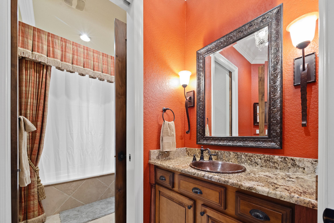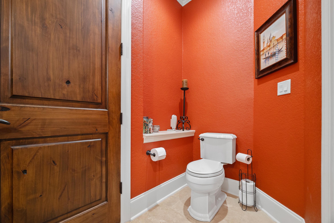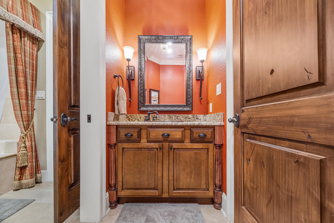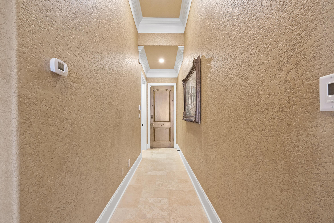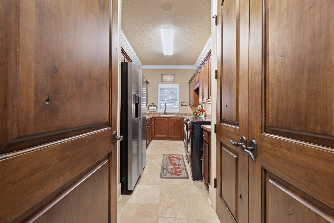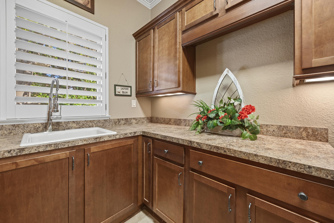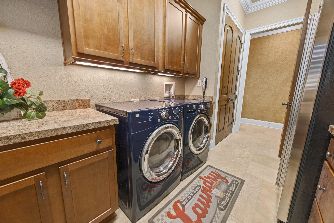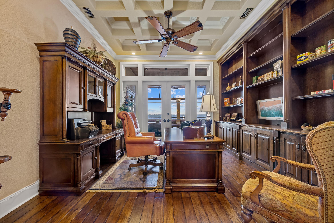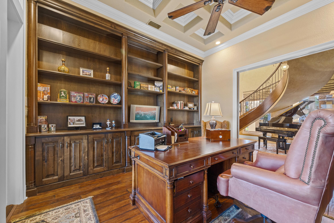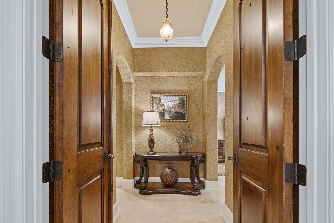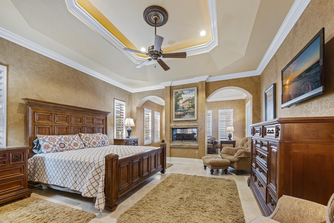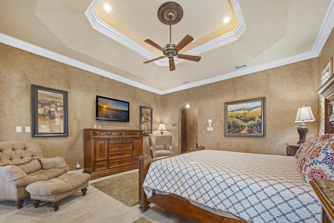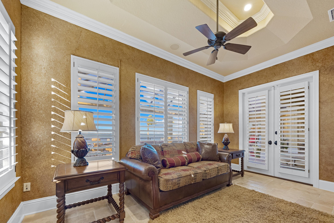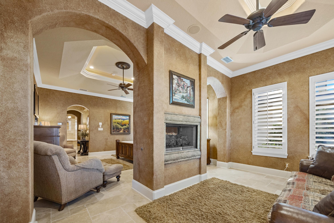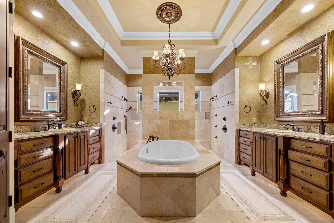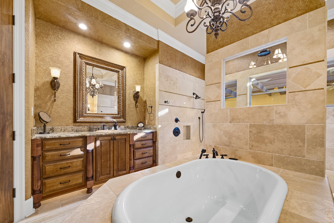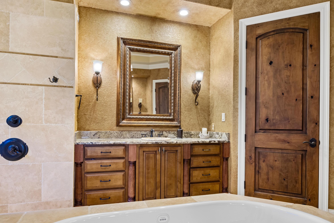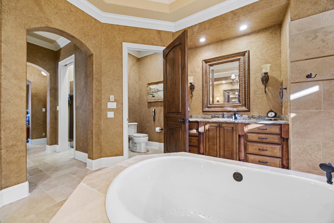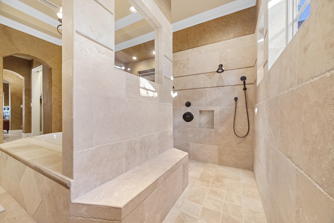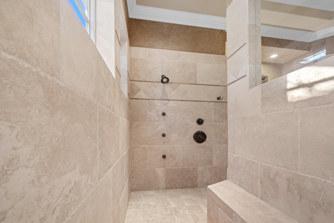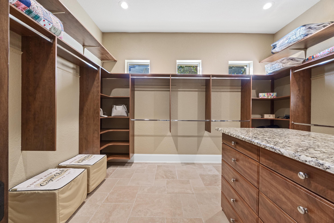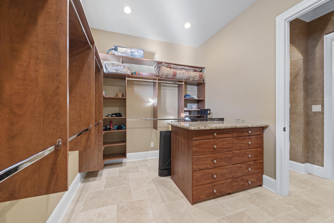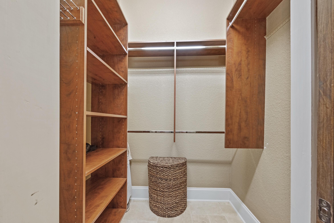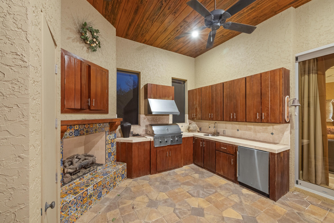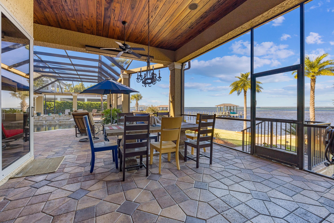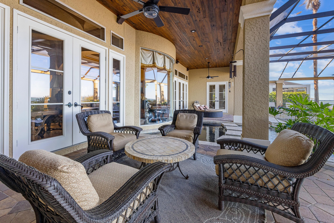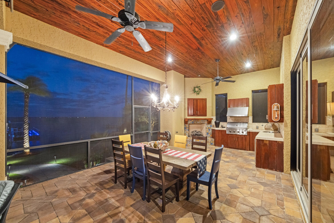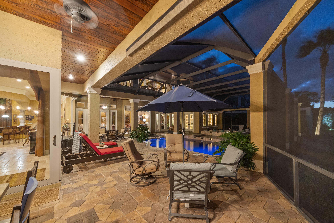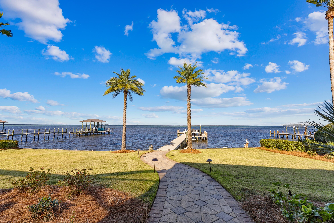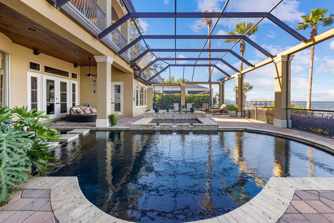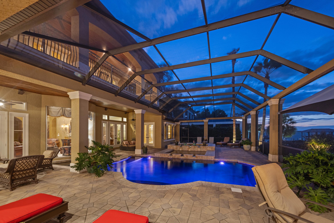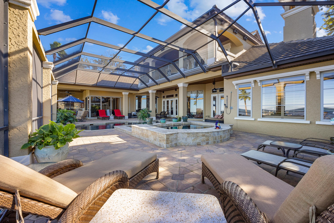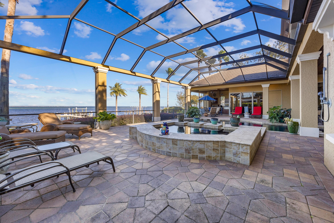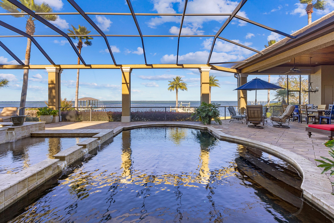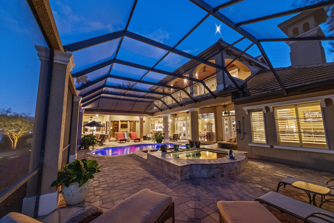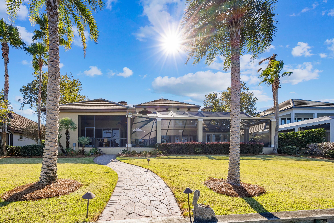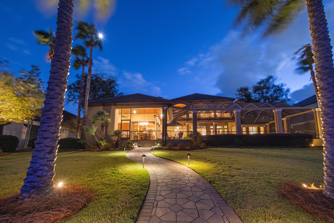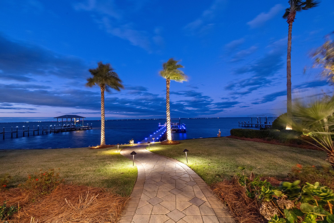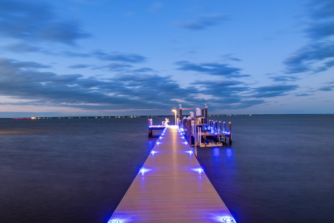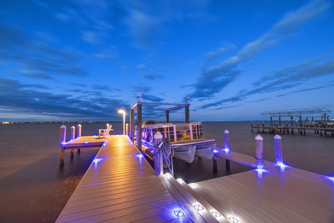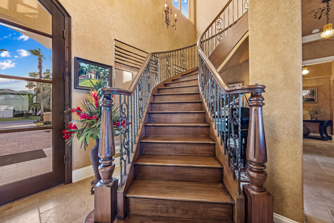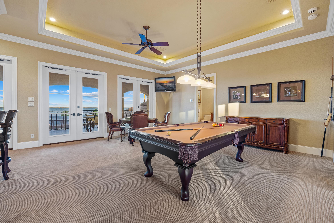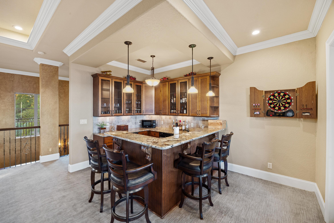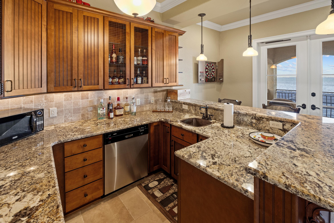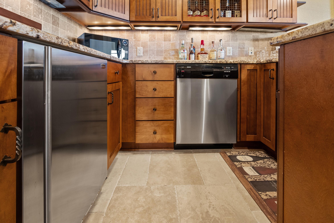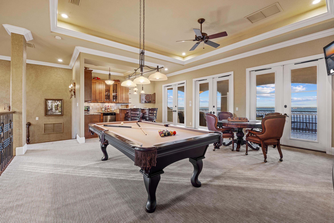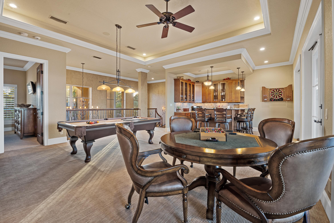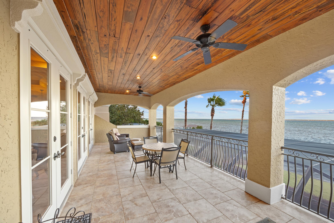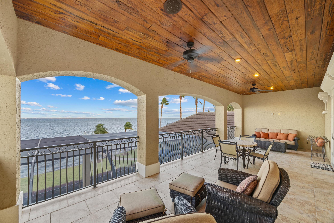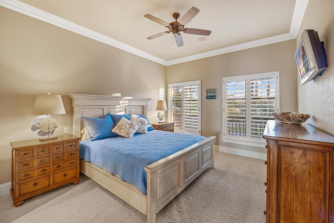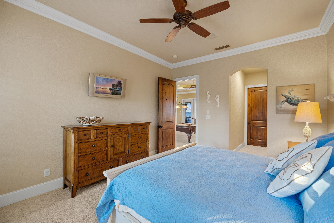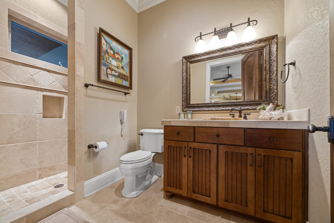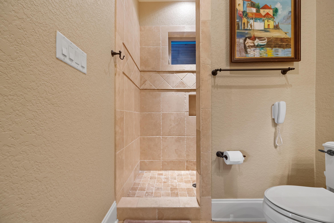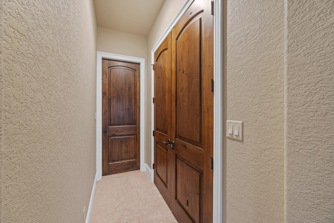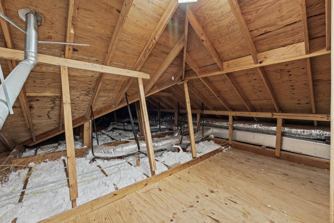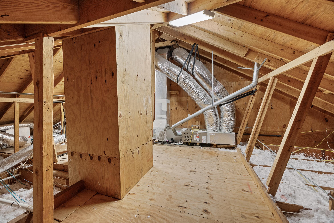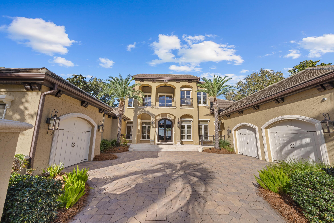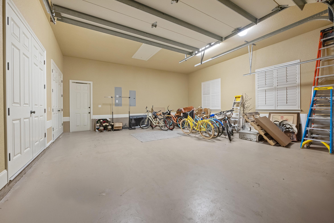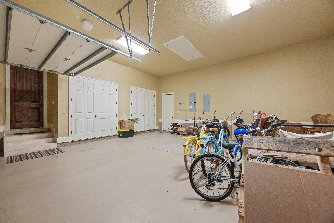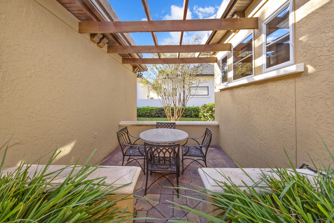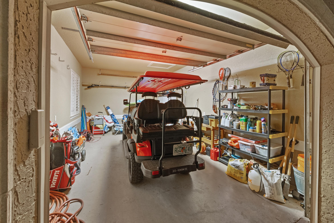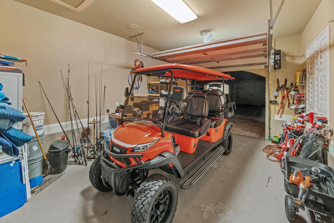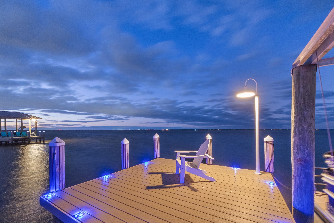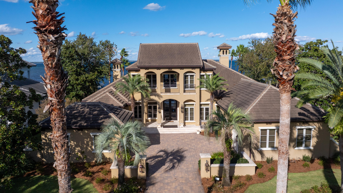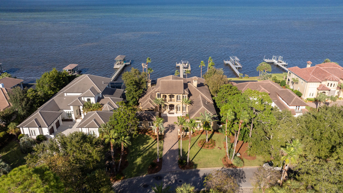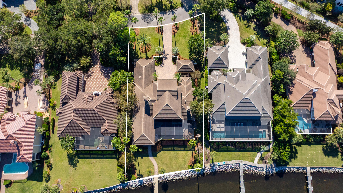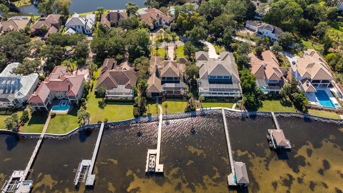Destin, FL 32541
Dec 7th, 2025 1:00 PM - 5:00 PM
Property Inquiry
Contact Robin Lee about this property!
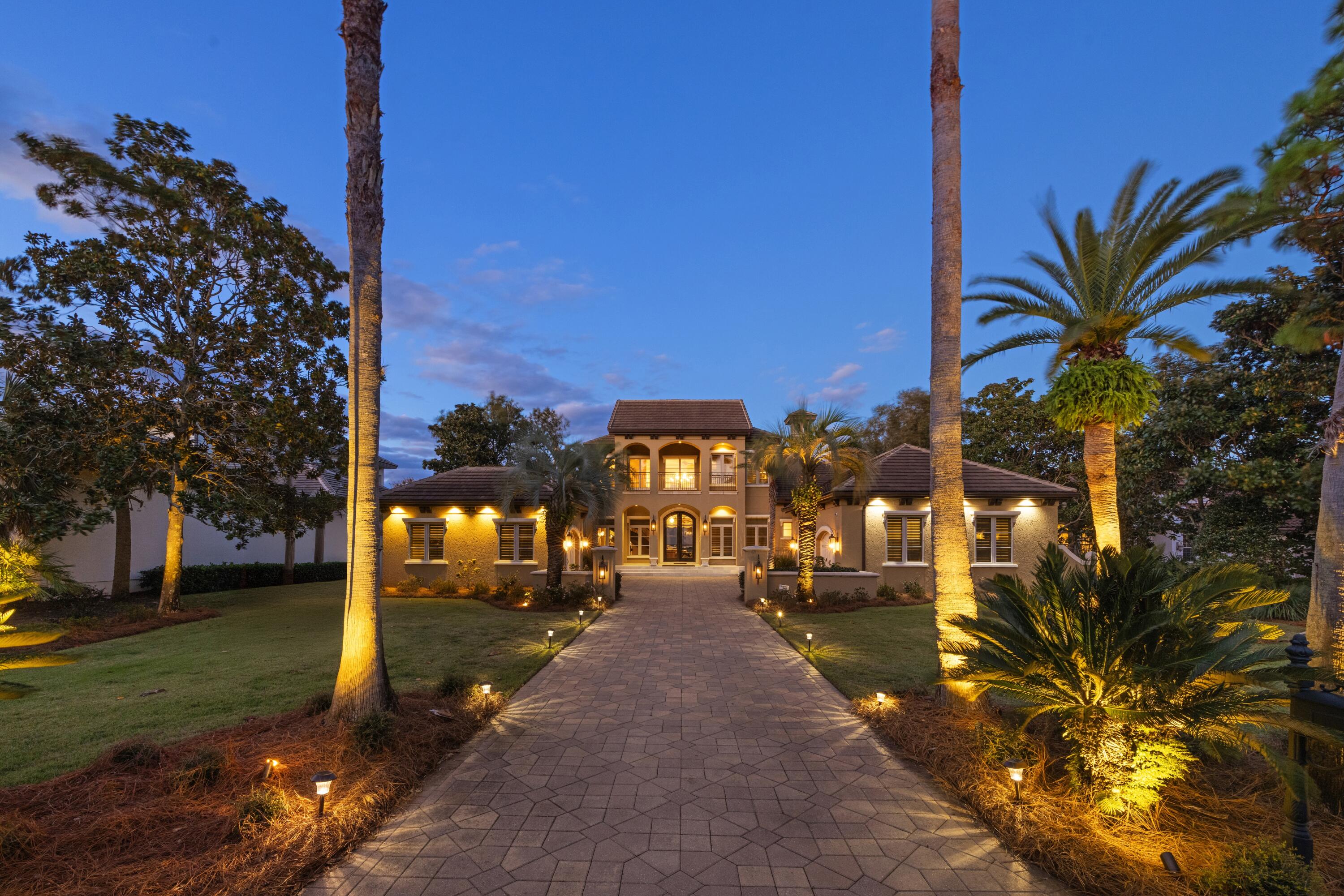
Property Details
Discover this 4 bedroom / 4 bathroom + office custom-built bayfront home in the gated Regatta Bay Golf & Yacht Club, offering 4,639 sq ft of luxury living with direct access to boating, fishing, and swimming on Choctawhatchee Bay. Enter through 10 ft Spanish cedar double doors into a two-story foyer with a curved wood & iron staircase, barrel ceiling with hand-burnished paint and stenciling, and views of the black onyx saltwater heated pool, spa, lounge area, screened lanai, summer kitchen, and bay dock. The sitting and dining rooms boast a bowed glass window wall, buffet, and cabinetry. The chef's kitchen includes knotty alder cabinets with lighted antique glass inserts, a hidden pantry with motion lights, granite and wood counters, a large center island, Thermador gas cooktop with griddle, Sub-Zero refrigerator, double convection ovens, wine cooler, Bosch dishwasher, and drawer microwave. Kitchen is open to the living room with gas fireplace, custom stone surround, built-in bookshelves and 24 ft sliding doors blending indoor and outdoor spaces. A downstairs office offers hardwood floors, coffered ceiling, custom cabinetry, water views, and pool access. The primary suite provides a sitting area with double-sided gas fireplace, dual walk-in closets (hers with dresser and granite chest), and a spa bath with walk-in shower featuring dual and rain heads, air-bubbler tub, and dual vanities. Two downstairs guest bedrooms on the opposite side ensure privacy, each with travertine baths including unique sinks, walls, and floors; an upstairs fourth bedroom and bath adjoin the game room with bay views, full bar, dishwasher, beverage cooler, space for pool and gaming tables, and a balcony with porcelain tile and pecky cypress ceiling. Outdoors, enjoy the summer kitchen with gas grill space, stainless steel fridge, cypress cabinets, TV, gas fireplace with Mexican tile, and pecky cypress ceiling, plus a dock with boat slip, lift, and two wave runner lifts. Additional features include a laundry with smart closet, security system, fridge, washer/dryer, sink, and cabinets; three-car garage; whole-house generator; three HVAC systems; two tankless water heaters; plantation shutters; crown molding; 8 ft knotty alder doors; walk-in attic; and exceptional lighting. This manor delivers ultimate privacy, stunning views, and endless entertainment for coastal Destin Florida living. Location is everything when you can take your Golf Cart to Dinner, Shopping, Marina, School and Beaches within just minutes from your home! Regatta Bay is one of the few resorts with a dedicated red light for easy exit or crossing of Highway 98. Other features are a Golf Academy, covered practice area with greenside bunkers, pool & playground, tennis & pickleball courts, members' lounge, library, locker rooms, pro-shop, Lulu's Restaurant & Bar on the Bay, access to a private pool and bar overlooking Choctawhatchee Bay, boat storage options, a marina ship store, and boating classes.
| COUNTY | Okaloosa |
| SUBDIVISION | REGATTA BAY PH 1 |
| PARCEL ID | 00-2S-22-0515-0000-0860 |
| TYPE | Detached Single Family |
| STYLE | Mediterranean |
| ACREAGE | 1 |
| LOT ACCESS | Controlled Access,Paved Road |
| LOT SIZE | 107 X 224 X 107 X 226 |
| HOA INCLUDE | Accounting,Management,Security |
| HOA FEE | 975.00 (Quarterly) |
| UTILITIES | Electric,Gas - Natural,Public Sewer,Public Water,TV Cable |
| PROJECT FACILITIES | BBQ Pit/Grill,Boat Launch,Fishing,Gated Community,Golf,Pets Allowed,Playground,Pool,Short Term Rental - Not Allowed,Tennis,Waterfront |
| ZONING | Resid Single Family |
| PARKING FEATURES | Garage,Garage Attached |
| APPLIANCES | Auto Garage Door Opn,Central Vacuum,Cooktop,Dishwasher,Disposal,Dryer,Microwave,Oven Double,Refrigerator W/IceMk,Security System,Smoke Detector,Stove/Oven Gas,Washer,Wine Refrigerator |
| ENERGY | AC - 2 or More,AC - Central Elect,Ceiling Fans,Double Pane Windows,Heat - Two or More,Heat Cntrl Electric,Water Heater - Gas,Water Heater - Tnkls,Water Heater - Two + |
| INTERIOR | Breakfast Bar,Built-In Bookcases,Ceiling Crwn Molding,Ceiling Raised,Ceiling Tray/Cofferd,Fireplace,Fireplace 2+,Fireplace Gas,Floor Hardwood,Floor Tile,Floor WW Carpet,Furnished - Some,Kitchen Island,Lighting Recessed,Pantry,Plantation Shutters,Split Bedroom,Washer/Dryer Hookup,Window Treatment All |
| EXTERIOR | Balcony,Boat Slip,Boatlift,Dock,Fireplace,Lawn Pump,Patio Enclosed,Pool - Enclosed,Pool - Heated,Pool - In-Ground,Rain Gutter,Shower,Sprinkler System,Summer Kitchen |
| ROOM DIMENSIONS | Sitting Room : 16 x 11 Dining Room : 13 x 12 Living Room : 28 x 20 Kitchen : 16 x 16 Dining Area : 8 x 8 Master Bedroom : 26 x 16 Master Bathroom : 15 x 14 Bedroom : 15 x 12 Bedroom : 14 x 12 Office : 14 x 14 Recreation Room : 20 x 18 Bedroom : 14 x 12 |
Schools
Location & Map
Hwy 98 * N into Regatta Bay * right on Commodore Pt * right on Nautical * left on Admiral Ct. * house on the left

