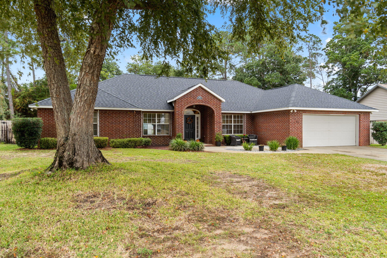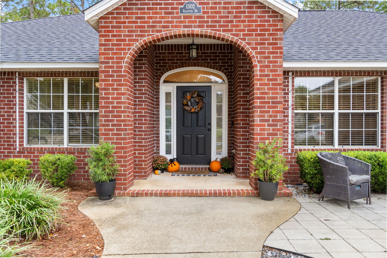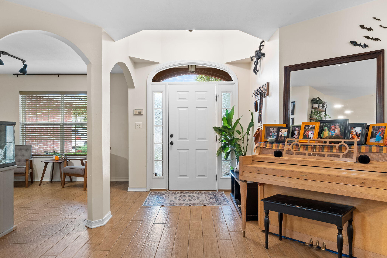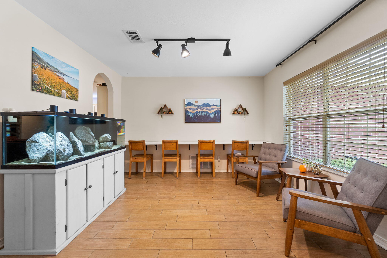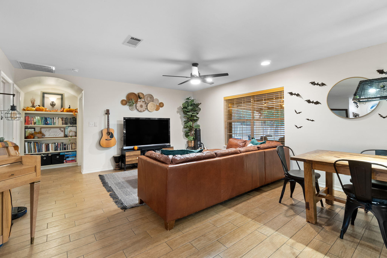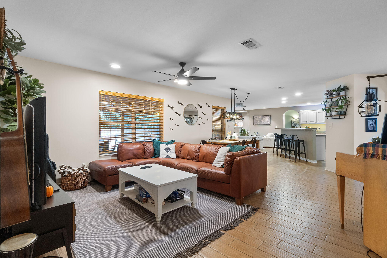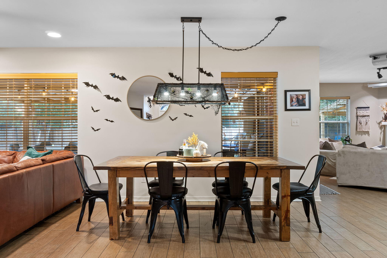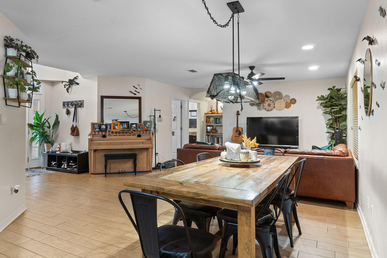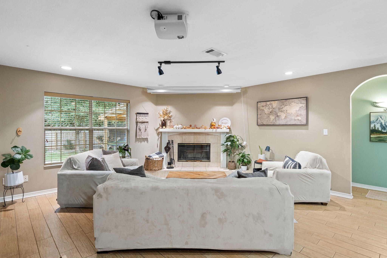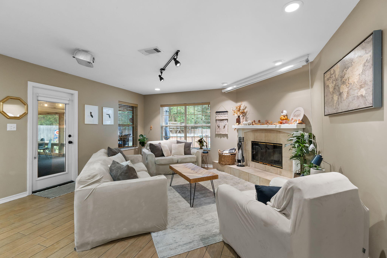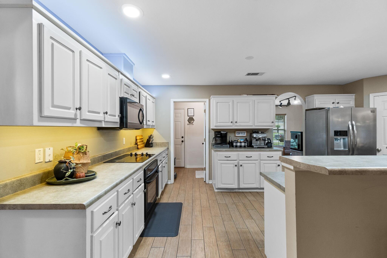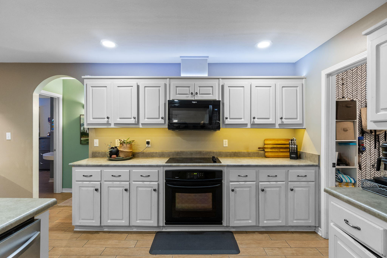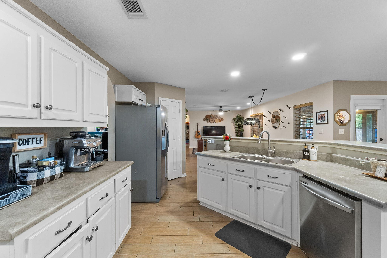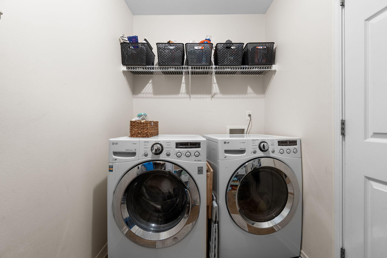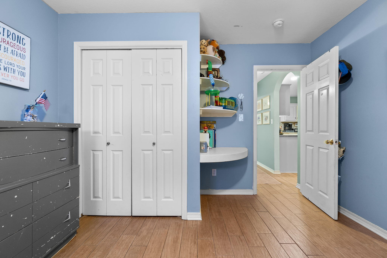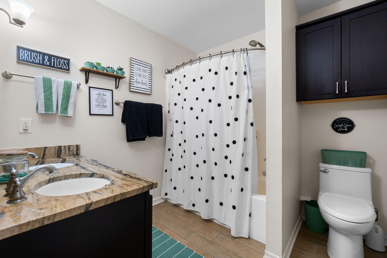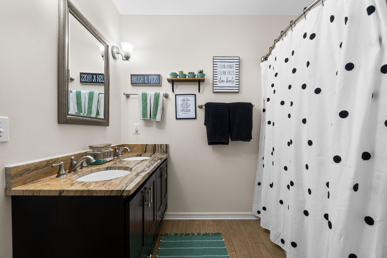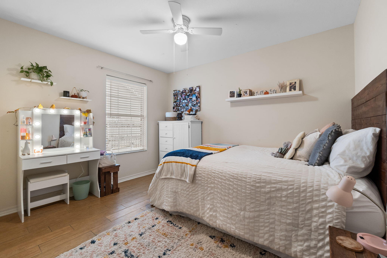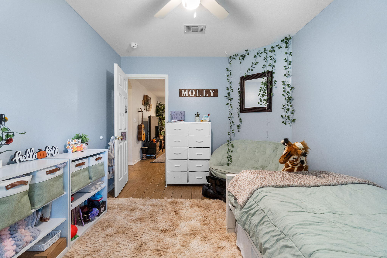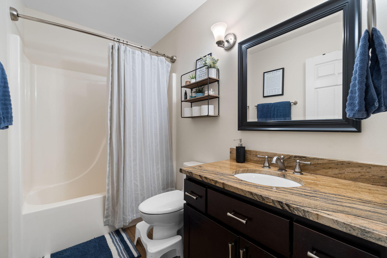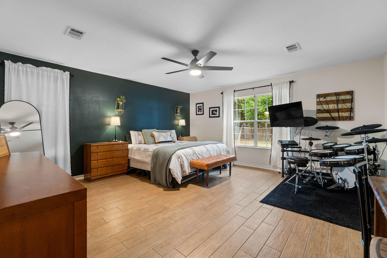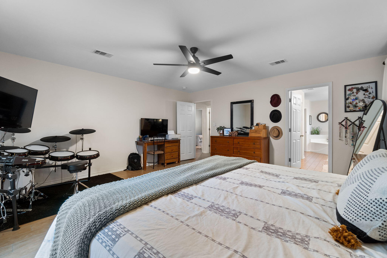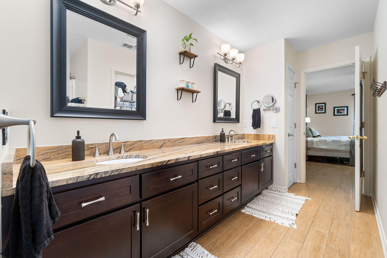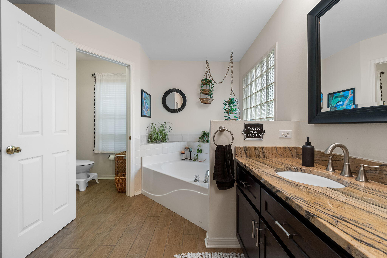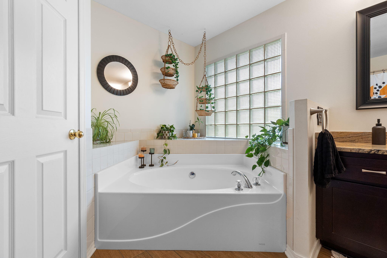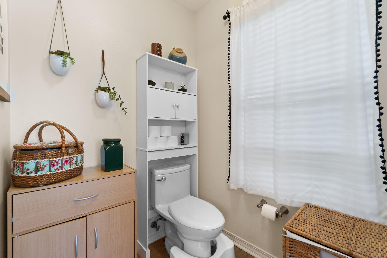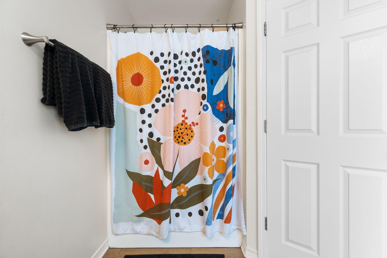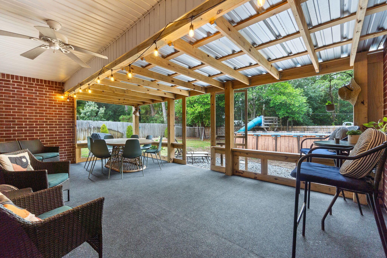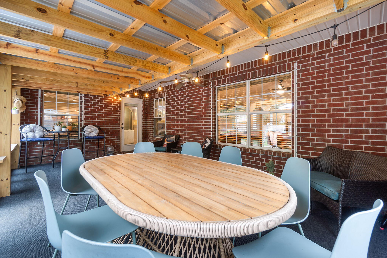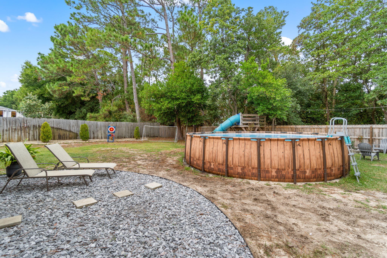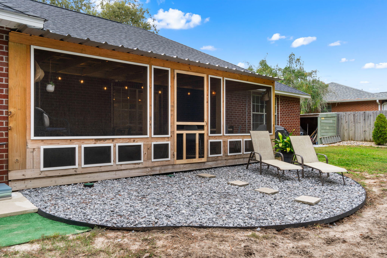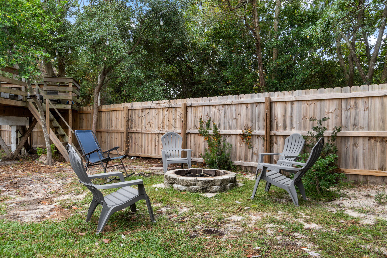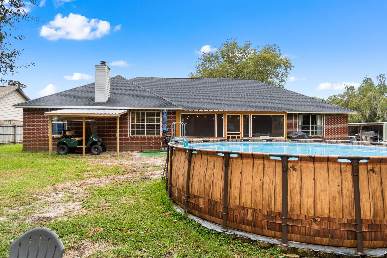Gulf Breeze, FL 32563
Property Inquiry
Contact Dawn Burt about this property!
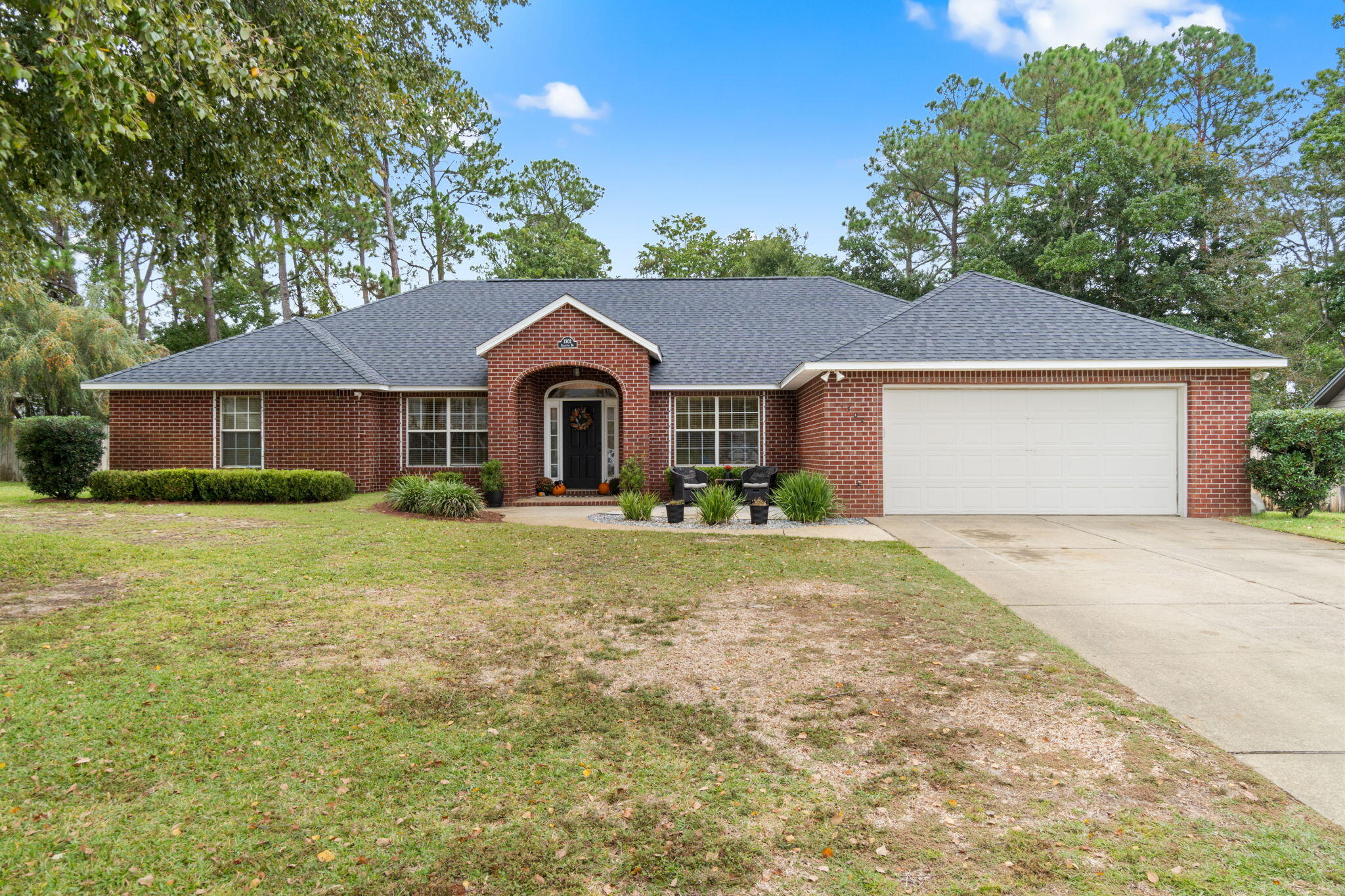
Property Details
Welcome to this spacious 4 bedroom, 3 bathroom home in Tiger Point Village! New 2025 Roof!! Conveniently located to shopping, dining, Tiger Point Golf Course & Tiger Point Park. Inside, you'll find a formal dining room or bonus room, an open concept kitchen, and 2 separate living spaces - one with a fireplace! The kitchen offers plenty of space with ample cabinet and countertop room & a breakfast bar! Off the kitchen to the right, you have 2 bedrooms with a full bathroom in between. On the left side of the home, you'll find the 3rd additional bedroom with a full bathroom and the primary bedroom with an ensuite bathroom. Each bathroom offers beautiful granite countertop vanities & the primary bathroom offers a garden tub, separate shower, water closet, and double vanity! Step outside to the backyard, where you'll find an inviting screened-in porch, perfect for relaxing or enjoying your morning coffee! The spacious backyard also features an above ground pool, a fire pit, and a treehouse-style playset with a sitting area and slide!
| COUNTY | Santa Rosa |
| SUBDIVISION | TIGER POINT VILLAGE 1 - 3 |
| PARCEL ID | 29-2S-28-5440-00F00-0150 |
| TYPE | Detached Single Family |
| STYLE | Traditional |
| ACREAGE | 0 |
| LOT ACCESS | Paved Road |
| LOT SIZE | 99x166x112x155 |
| HOA INCLUDE | Master Association |
| HOA FEE | 212.30 (Annually) |
| UTILITIES | Public Sewer,Public Water |
| PROJECT FACILITIES | Golf,Picnic Area,Playground,Short Term Rental - Not Allowed |
| ZONING | Resid Single Family |
| PARKING FEATURES | Garage Attached |
| APPLIANCES | Dishwasher,Microwave,Stove/Oven Electric |
| ENERGY | AC - Central Elect,Ceiling Fans,Heat Cntrl Electric,Water Heater - Elect |
| INTERIOR | Breakfast Bar,Fireplace,Floor Tile,Lighting Recessed,Pantry,Washer/Dryer Hookup |
| EXTERIOR | Fenced Back Yard,Pool - Above Ground,Porch Screened |
| ROOM DIMENSIONS | Living Room : 15.5 x 20 Kitchen : 16 x 12 Family Room : 13 x 15.9 Dining Room : 11.9 x 11.9 Master Bedroom : 16.3 x 16.4 Master Bathroom : 18.4 x 11 Bedroom : 11.5 x 9.8 Bedroom : 11.4 x 10.4 Bedroom : 11.9 x 9.5 Full Bathroom : 8.5 x 5.1 Full Bathroom : 7.6 x 8 Garage : 20.8 x 16.3 |
Schools
Location & Map
From Gulf Breeze Parkway turn onto Tiger Point Blvd (west entrance), turn right onto Tibet Dr, turn right onto Calcutta Dr. The home is the second driveway on the right.

