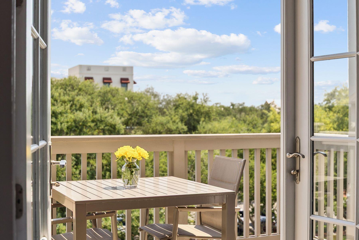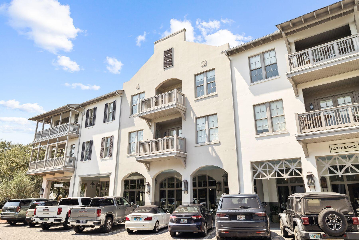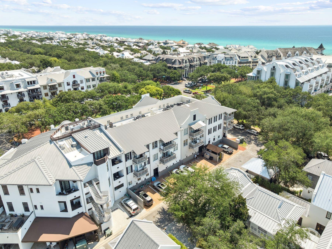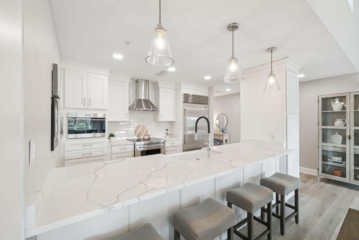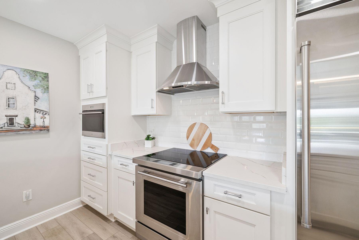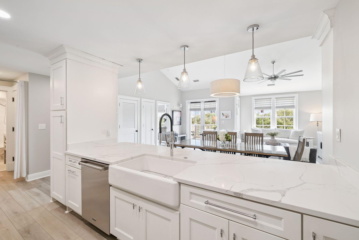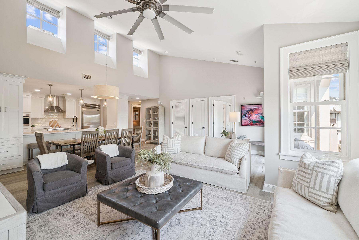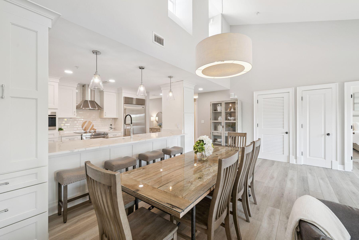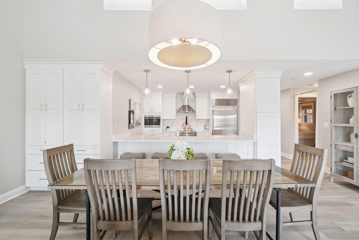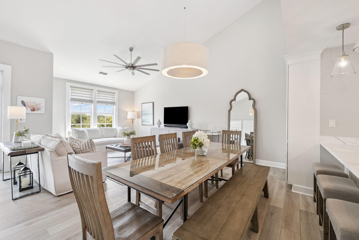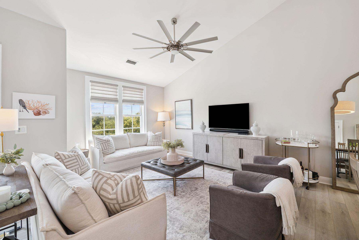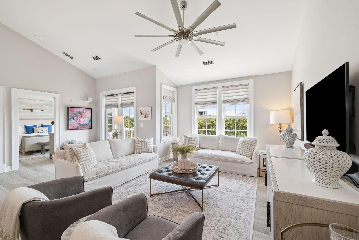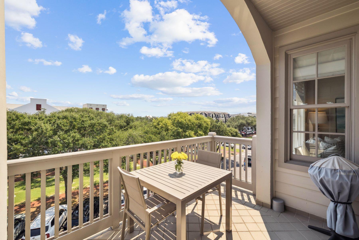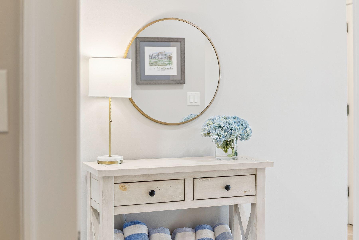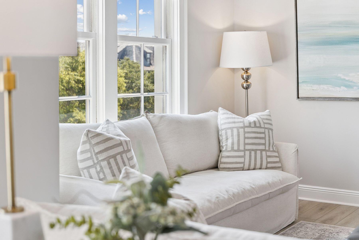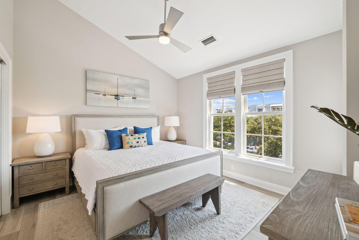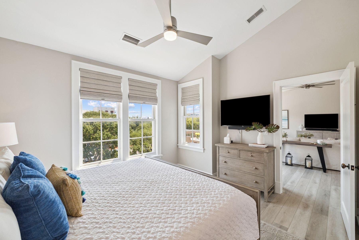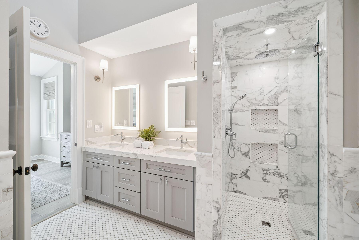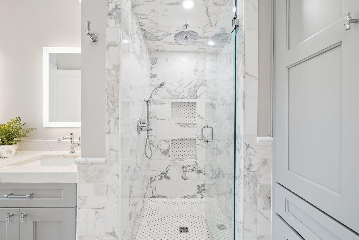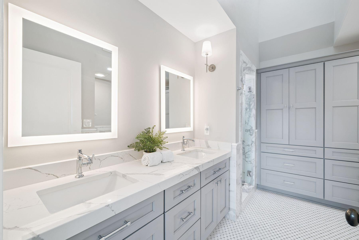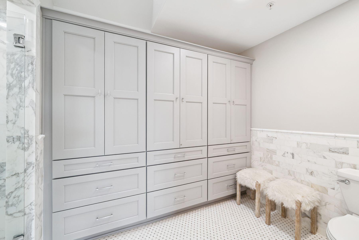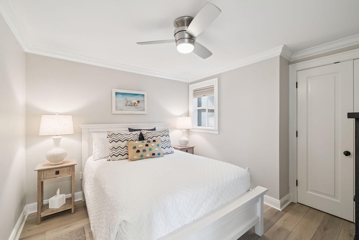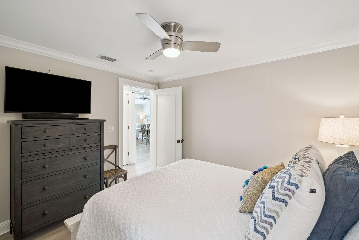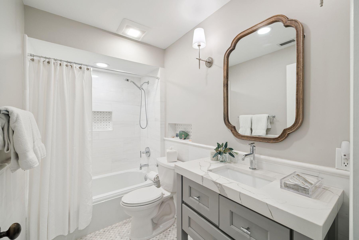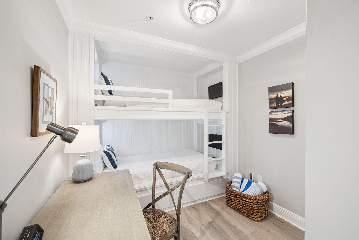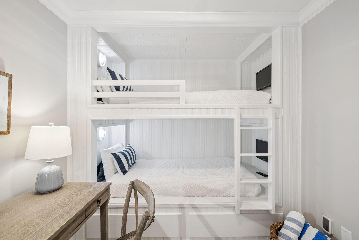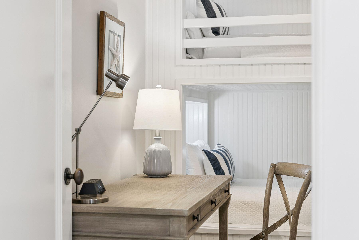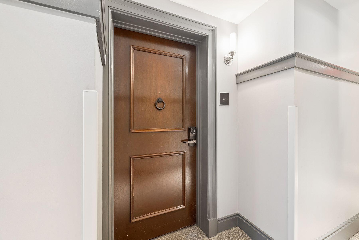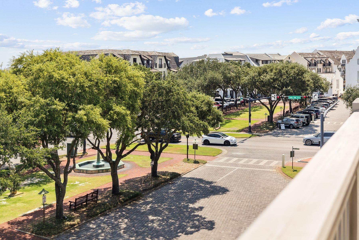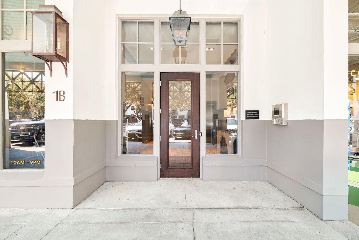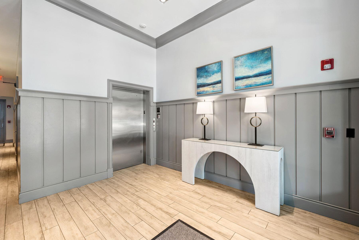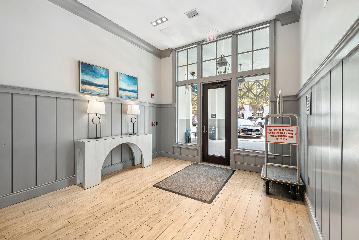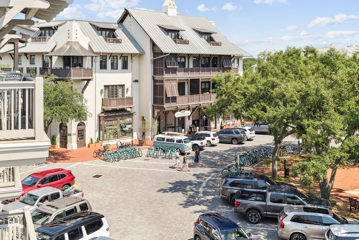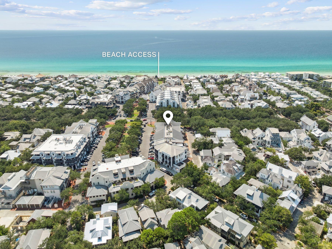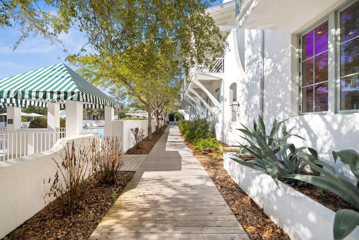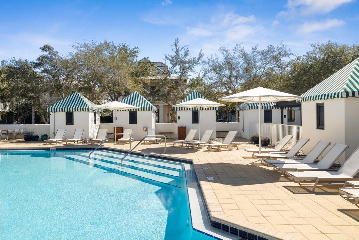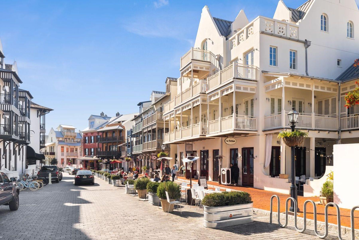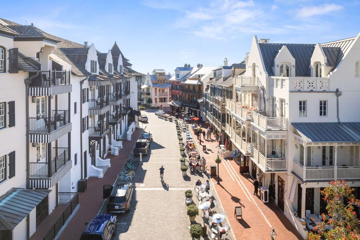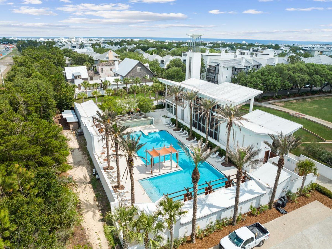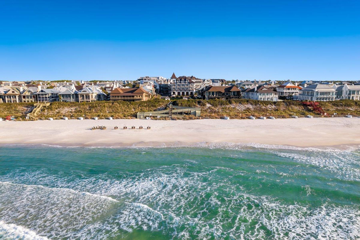Rosemary Beach, FL 32461
Property Inquiry
Contact Burke Group about this property!
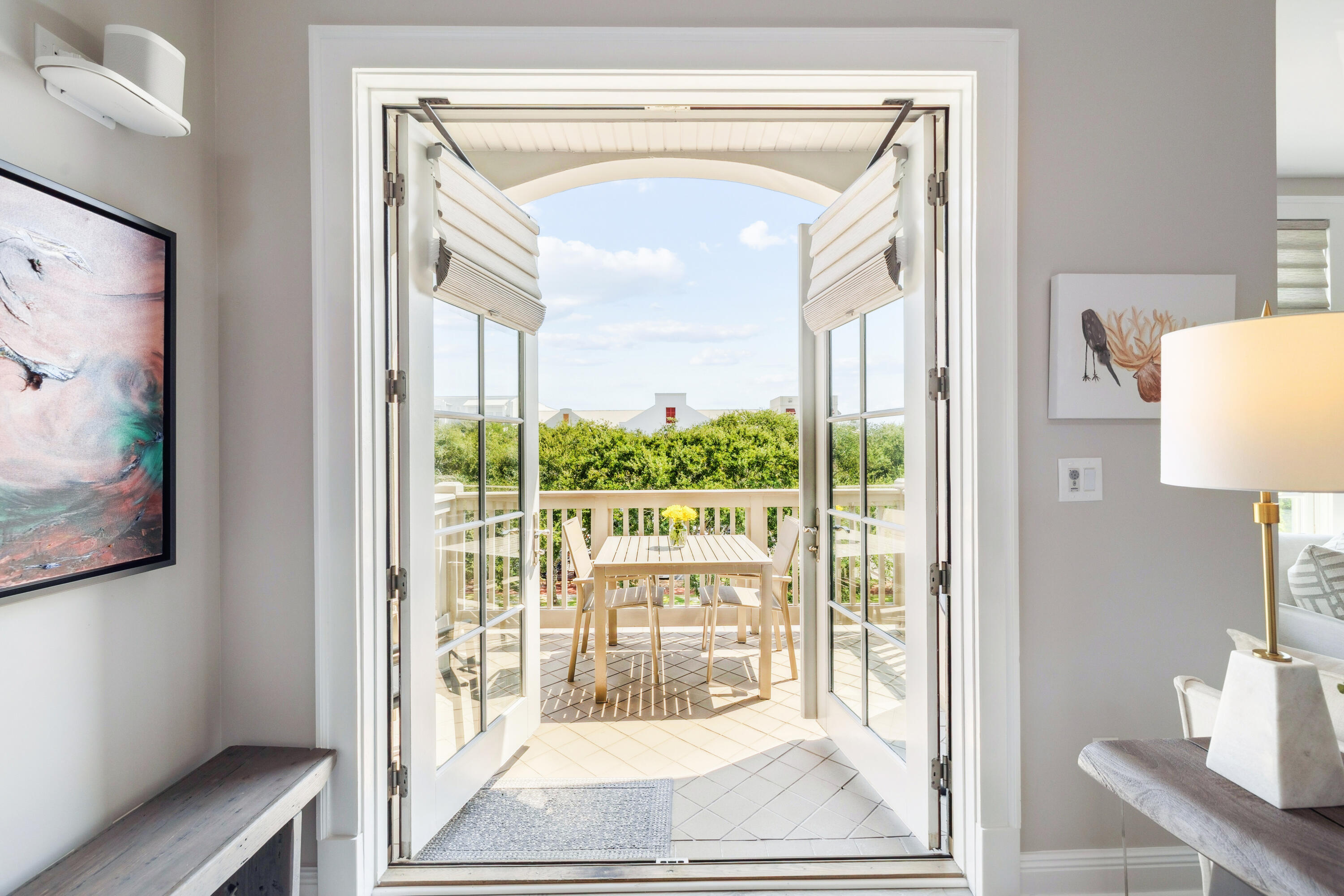
Property Details
Pristine Top Floor Rosemary Beach Condo: Experience the charm of Rosemary Beach living in this beautifully updated top-floor condo tucked away above Barrett Square. This spacious residence includes 2 bedrooms plus a separate bunk room/office, offering flexibility for guests or remote work. Soaring 16-foot ceilings with lofted windows fill the home with abundant natural light, while a quaint balcony overlooking the park provides the perfect retreat.The thoughtfully renovated interior features a modernized kitchen with new counters, updated bathrooms, fresh window treatments, and new furnishings. Custom built-in storage in the dining area and primary bath maximizes functionality, creating ample space for owners. Additional conveniences include an assigned parking space and exterior storage. Immaculately maintained as a second home not currently on a rental program, this property is move-in ready. As an owner, you'll enjoy access to the world-class amenities of Rosemary Beach, including pools, fitness, tennis, and deeded beach access, all within one of Florida's most renowned Gulf-front communities.
| UNIT # | # 3B |
| COUNTY | Walton |
| SUBDIVISION | ROSEMARY BEACH, THE LOFTS WEST |
| PARCEL ID | 35-3S-18-16072-000-003B |
| TYPE | Condominium |
| STYLE | N/A |
| ACREAGE | 0 |
| LOT ACCESS | N/A |
| LOT SIZE | N/A |
| HOA INCLUDE | Accounting,Land Recreation,Management,Master Association,Recreational Faclty,Security |
| HOA FEE | 4824.00 (Quarterly) |
| UTILITIES | Electric,Gas - Natural,Phone,Public Sewer,Public Water,TV Cable |
| PROJECT FACILITIES | Beach,Deed Access,Elevators,Exercise Room,Picnic Area,Playground,Pool,Tennis,TV Cable,Waterfront |
| ZONING | N/A |
| PARKING FEATURES | N/A |
| APPLIANCES | Dishwasher,Disposal,Dryer,Microwave,Oven Self Cleaning,Smoke Detector,Smooth Stovetop Rnge,Stove/Oven Electric,Washer |
| ENERGY | AC - Central Elect,Ceiling Fans,Heat Cntrl Electric,Water Heater - Elect |
| INTERIOR | Breakfast Bar,Ceiling Vaulted,Floor Hardwood,Floor Tile,Furnished - All,Lighting Recessed,Split Bedroom,Walls Wainscoting,Washer/Dryer Hookup,Window Treatment All |
| EXTERIOR | Balcony |
| ROOM DIMENSIONS | Dining Room : 23.2 x 21.1 Kitchen : 13.1 x 9.9 Bedroom : 10 x 8.4 Master Bedroom : 14.4 x 12.3 Master Bathroom : 11 x 10.9 Bedroom : 12.3 x 10 Full Bathroom : 9.4 x 5.1 |
Schools
Location & Map
From 30A head north on Barrett Square. Parking in town center in front of building. Door to condo is next to Amavida. Door code required for lobby entry

