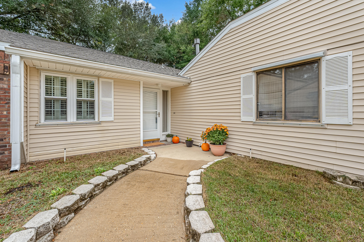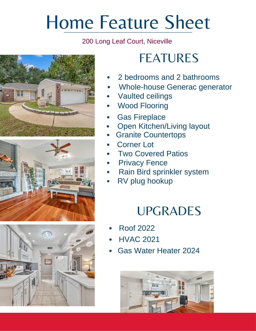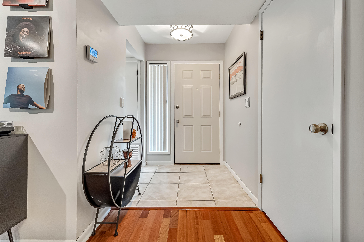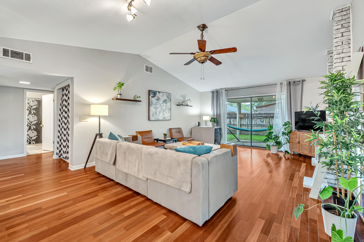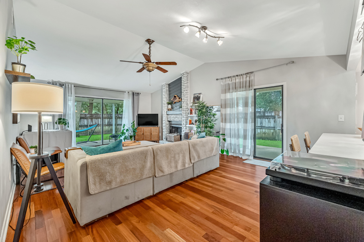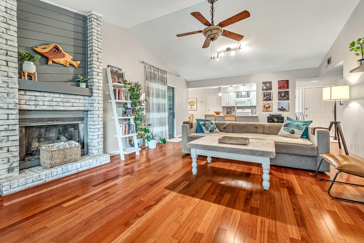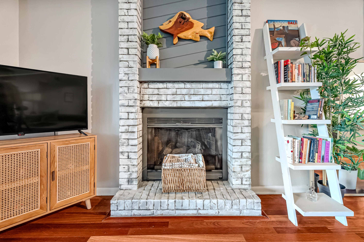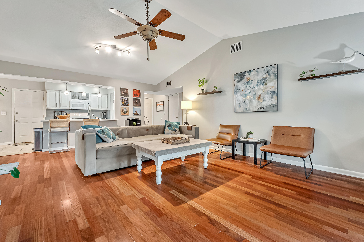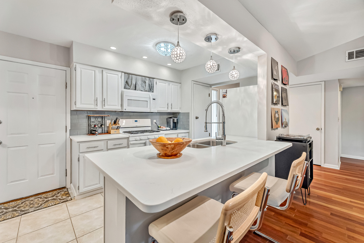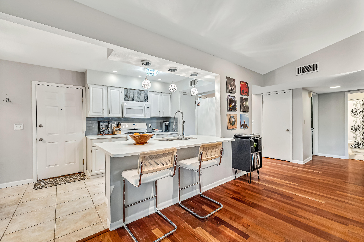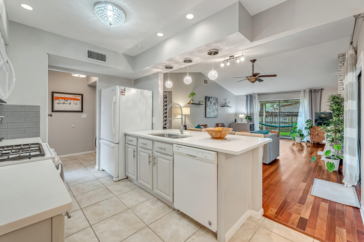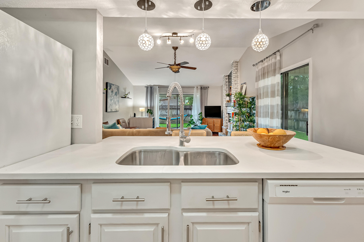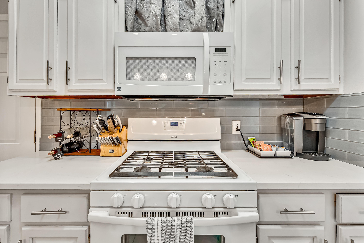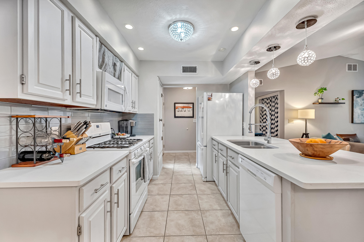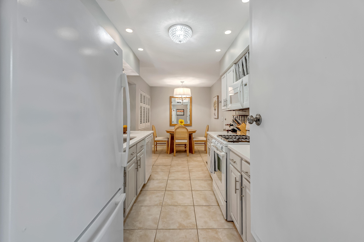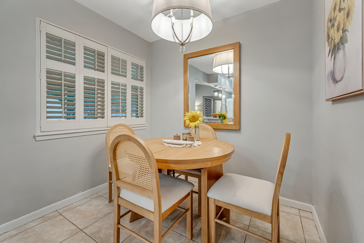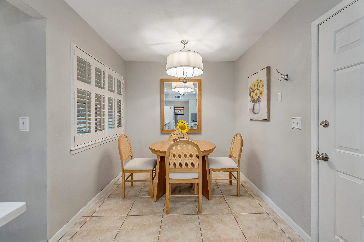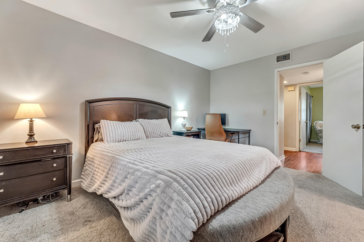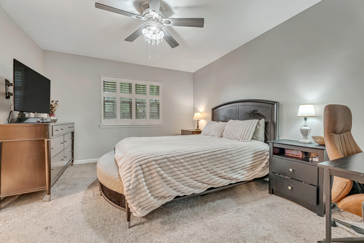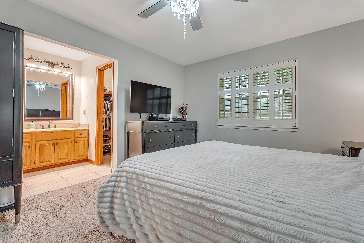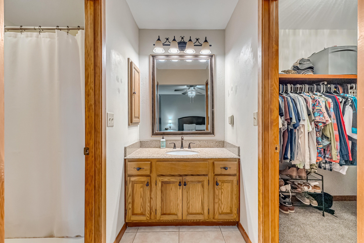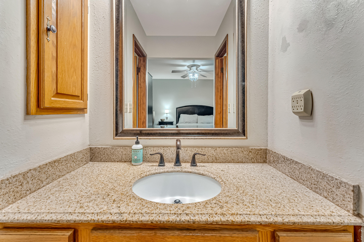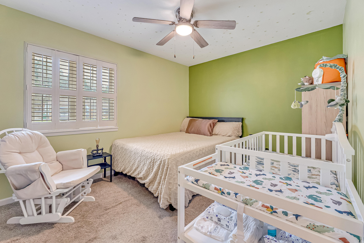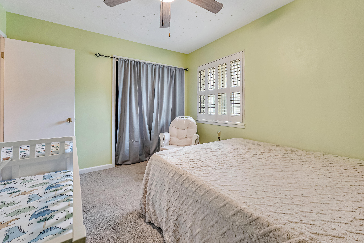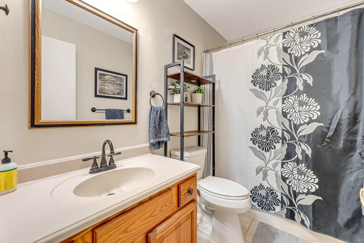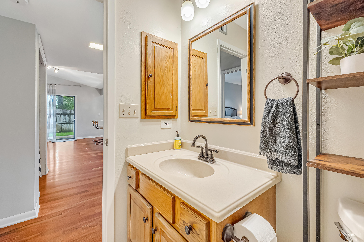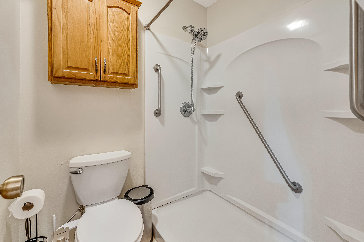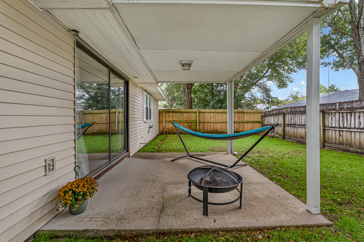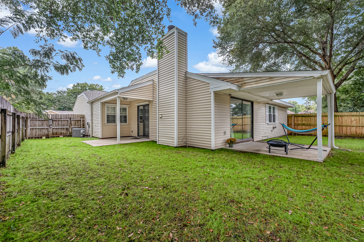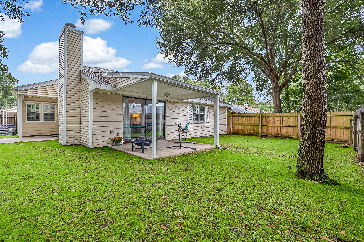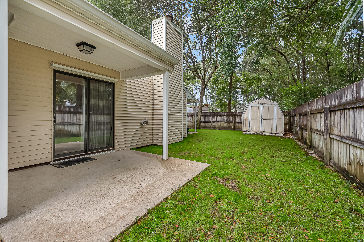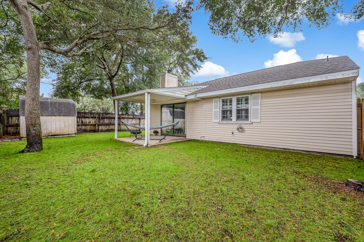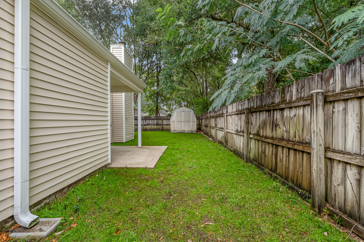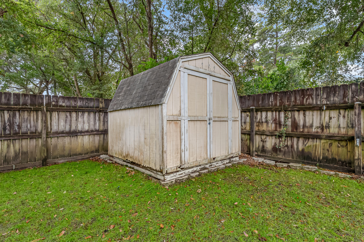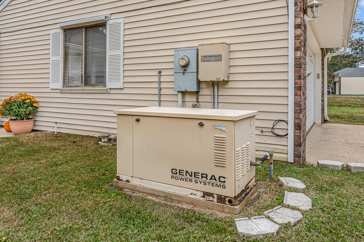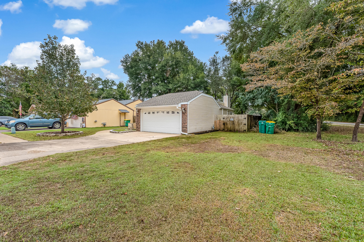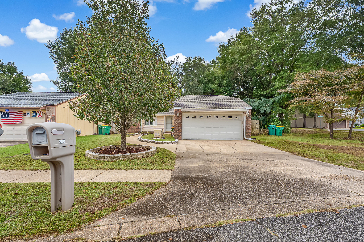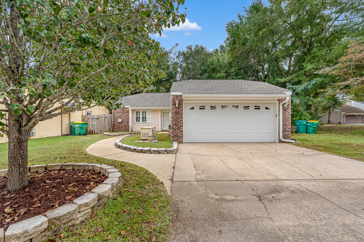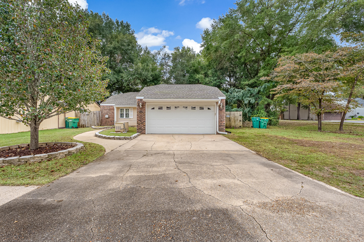Niceville, FL 32578
Nov 1st, 2025 1:00 PM - 3:00 PM
Property Inquiry
Contact Sheena Gutierrez about this property!
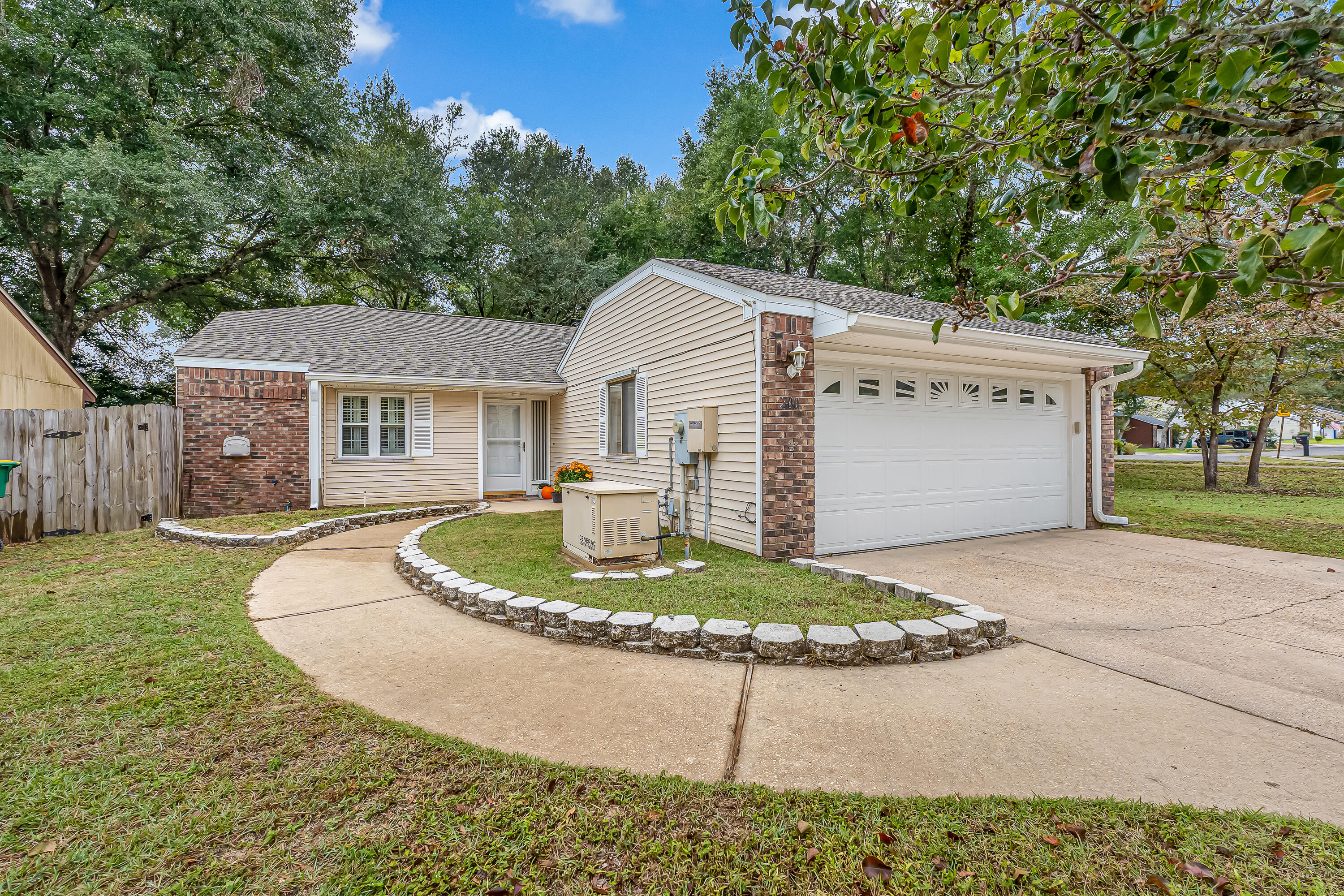
Property Details
Whole-house Generac generator, 2022 roof, 2021 HVAC system, and 2024 water heater all the big updates are done!Plus, the seller is including an Achosa Home Warranty for added peace of mind.This beautifully maintained home sits on a desirable corner lot, centrally located by local parks, schools, shopping, dining and just minutes from Northwest Florida State College, nearby military bases, and a quick 30-minute drive to the Emerald Coast beaches. Inside, you'll find vaulted ceilings, rich wood flooring, and a cozy gas fireplace that make the living area feel warm and inviting. The kitchen features granite countertops, white shaker cabinets, and an open view into the living room perfect for staying connected while entertaining or relaxing. Step outside and enjoy not one, but two covered patios, ideal for morning coffee or evening gatherings. The privacy fence, Rain Bird sprinkler system, RV plug hookup, and two-car garage add convenience and functionality to everyday living.
Recent updates mean lower maintenance and peace of mind for years to come. This home blends modern upgrades with everyday comfort ready for you to move in and start making memories.
| COUNTY | Okaloosa |
| SUBDIVISION | CEDAR RIDGE PH II LOT 39 |
| PARCEL ID | 05-1S-22-0382-0000-0390 |
| TYPE | Detached Single Family |
| STYLE | Contemporary |
| ACREAGE | 0 |
| LOT ACCESS | City Road,Paved Road |
| LOT SIZE | 54x105 |
| HOA INCLUDE | N/A |
| HOA FEE | N/A |
| UTILITIES | Electric,Gas - Natural,Public Sewer,Public Water,TV Cable,Underground |
| PROJECT FACILITIES | N/A |
| ZONING | Resid Single Family |
| PARKING FEATURES | Garage,Garage Attached,RV |
| APPLIANCES | Auto Garage Door Opn,Oven Self Cleaning,Refrigerator,Stove/Oven Gas |
| ENERGY | AC - Central Elect,Ceiling Fans,Heat Cntrl Gas,Water Heater - Gas |
| INTERIOR | Ceiling Cathedral,Fireplace Gas,Floor Hardwood,Floor Tile,Floor WW Carpet,Furnished - Some,Lighting Recessed,Pantry,Plantation Shutters,Pull Down Stairs,Washer/Dryer Hookup |
| EXTERIOR | Deck Covered,Fenced Privacy,Hurricane Shutters,Patio Covered,Sprinkler System |
| ROOM DIMENSIONS | Great Room : 15 x 12 Dining Room : 15 x 11 Master Bedroom : 14 x 12 Bedroom : 12 x 10 |
Schools
Location & Map
From John Sims Parkway, take Partin Drive N. to Cedar Ave. N, go north, follow to Longleaf Ct. First house on the right. (corner of Cedar Ave. N and Longleaf Ct.)

