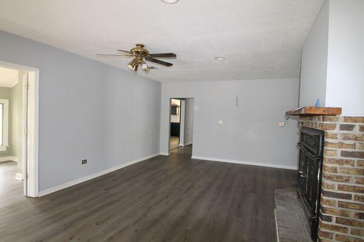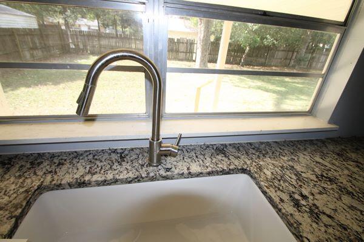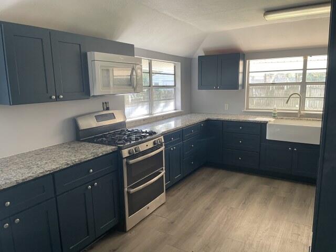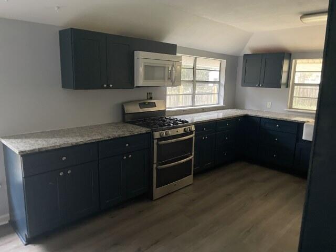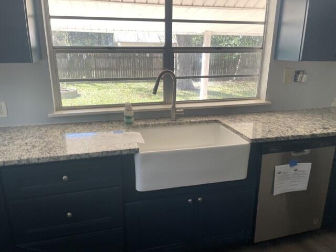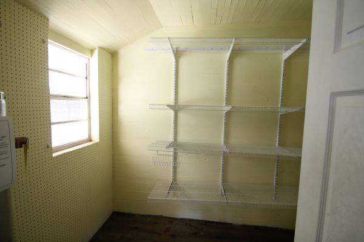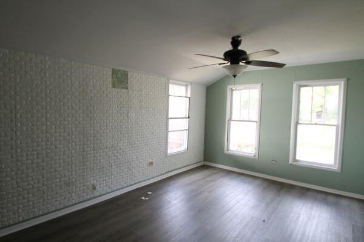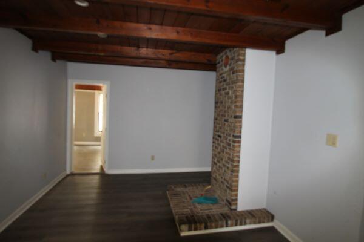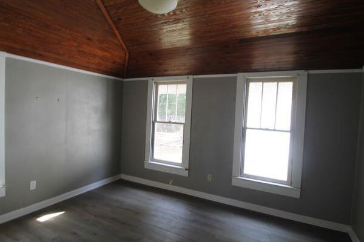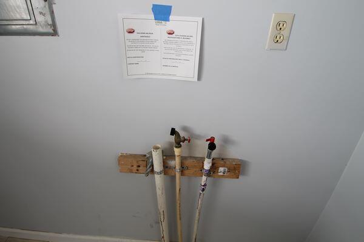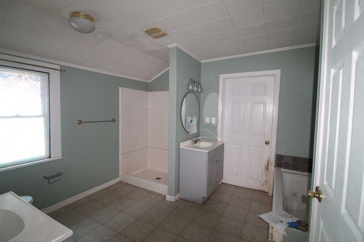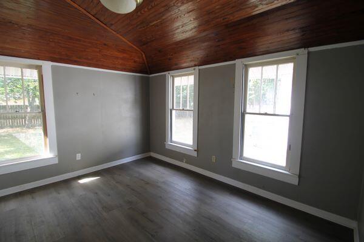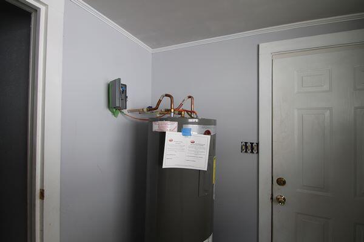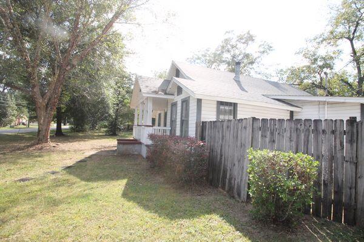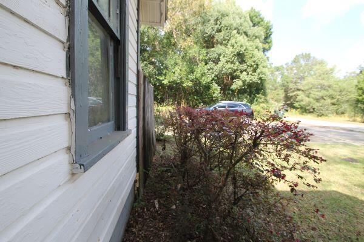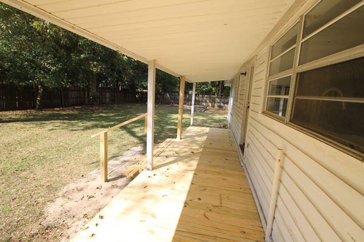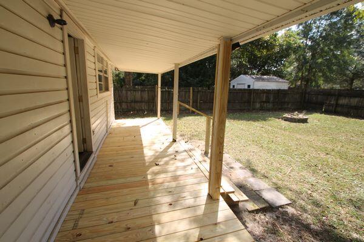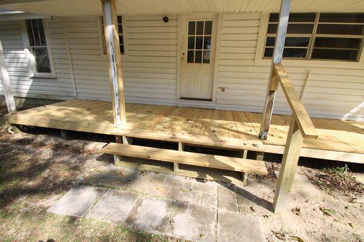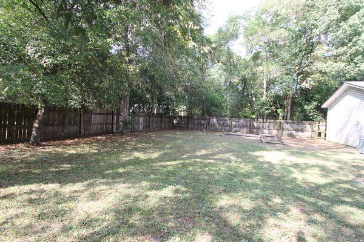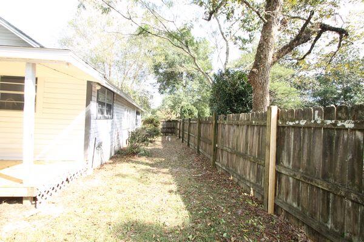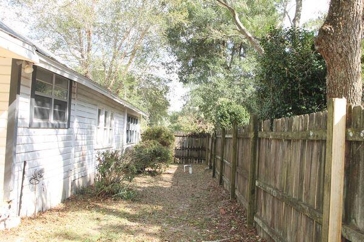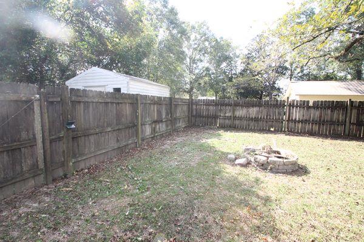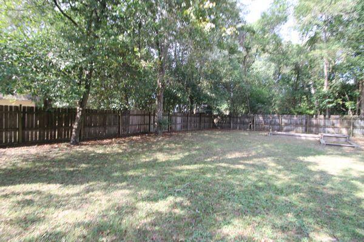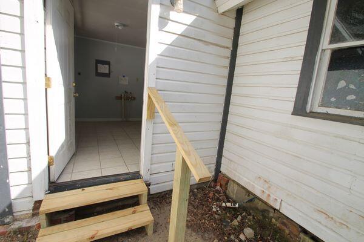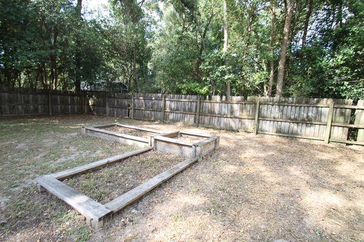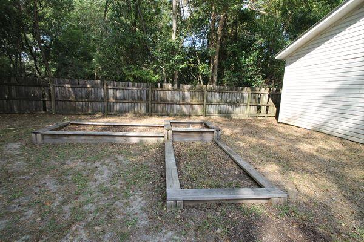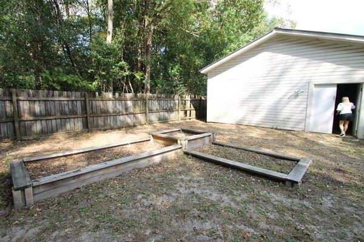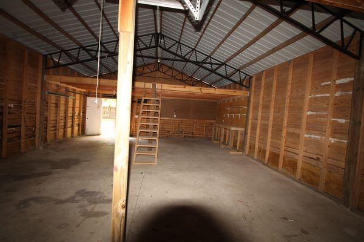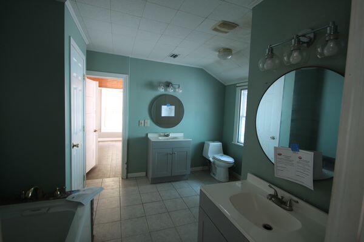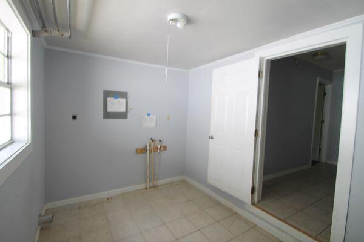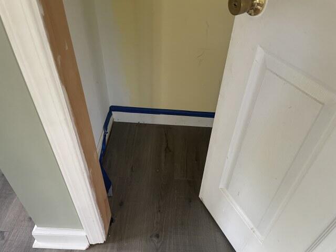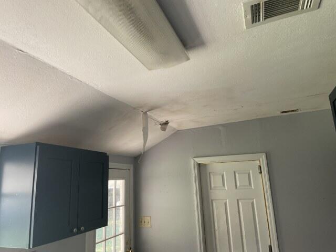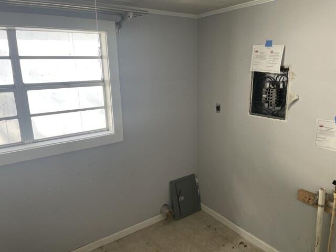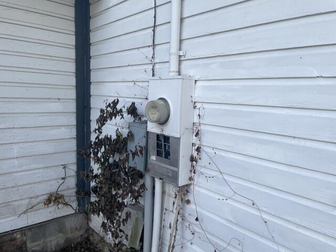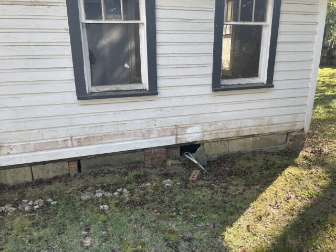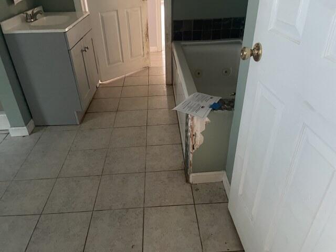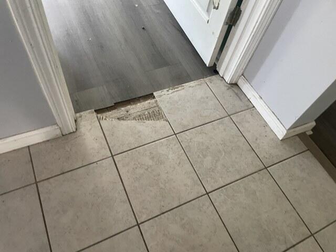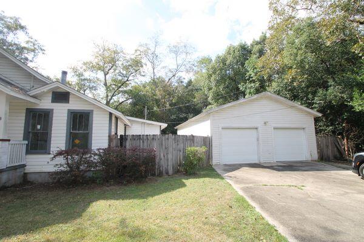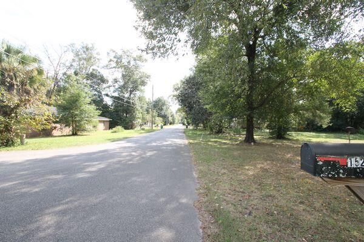DeFuniak Springs, FL 32435
Property Inquiry
Contact Brandon Jordan about this property!
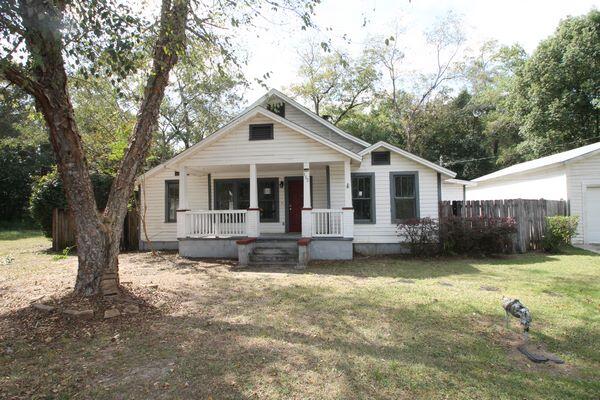
Property Details
Real Estate Owned. Originally built in 1935, this charming DeFuniak Springs home blends vintage character with thoughtful updates. The preservation shows through renovations completed in 2005-2008, including a re roof 2022, updated HVAC, and a modernized L shaped kitchen with granite, a speckled pattern countertops. The spacious master bath offers dual vanities, a large soaking tub, and a separate shower. Original hardwood floors and a wood burning fireplace add warmth and personality, while a gas stove in the family room creates a cozy gathering space. Situated on over a half an acre with a two-car detached garage and privacy fencing, this property offers classic appeal and renovation potential for investors or homeowners alike. Call to take a look at 152 Florence St Defuniak Springs FL
| COUNTY | Walton |
| SUBDIVISION | MCCASKILLS |
| PARCEL ID | 36-3N-19-19470-000-0030 |
| TYPE | Detached Single Family |
| STYLE | Florida Cottage |
| ACREAGE | 1 |
| LOT ACCESS | City Road |
| LOT SIZE | 300X122 |
| HOA INCLUDE | N/A |
| HOA FEE | N/A |
| UTILITIES | Electric,Gas - Natural,Phone,Public Sewer,Public Water,TV Cable |
| PROJECT FACILITIES | N/A |
| ZONING | City,Resid Multi-Family |
| PARKING FEATURES | Detached,Garage,Oversized |
| APPLIANCES | Cooktop,Dishwasher,Disposal,Fire Alarm/Sprinkler,Microwave,Oven Self Cleaning,Range Hood,Smoke Detector,Stove/Oven Gas |
| ENERGY | AC - Central Elect,Ceiling Fans,Heat - Two or More,Heat - Wood Stove,Heat Cntrl Electric,See Remarks,Water Heater - Gas |
| INTERIOR | Breakfast Bar,Fireplace,Fireplace Gas,Floor Hardwood,Floor Tile,Pantry,Split Bedroom,Upgraded Media Wing,Washer/Dryer Hookup |
| EXTERIOR | Deck Covered,Fenced Back Yard,Fenced Privacy,Porch,Sprinkler System |
| ROOM DIMENSIONS | Living Room : 23.9 x 15.3 Dining Area : 10 x 8.8 Kitchen : 15 x 11 Family Room : 15 x 11 Master Bedroom : 13 x 11.3 Bedroom : 13.9 x 9.5 Bedroom : 11.5 x 10.9 Full Bathroom : 9.7 x 6 Laundry : 11.6 x 7.8 Pantry : 8 x 6.9 Garage : 36 x 24 |
Schools
Location & Map
From Circle Drive, go East on Main Street to the end. Turn left on Florence Street. House is second on left.

