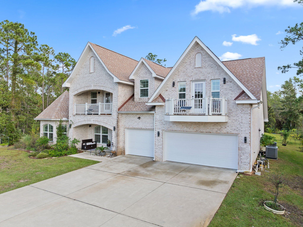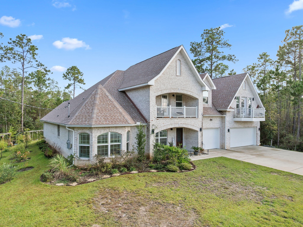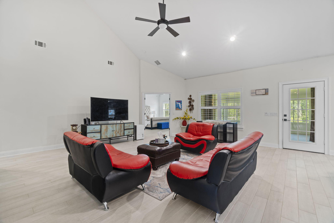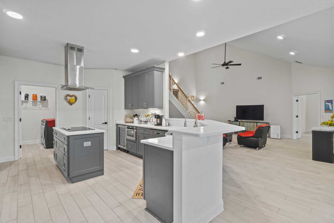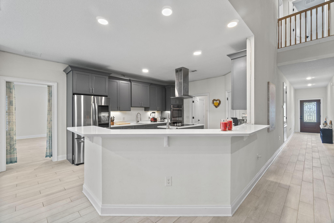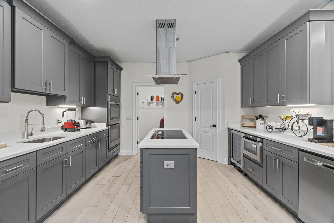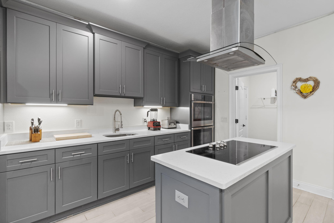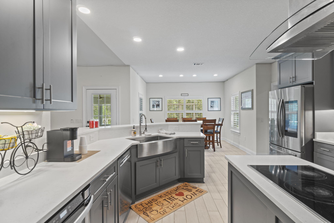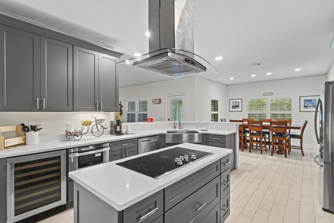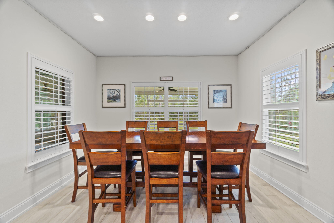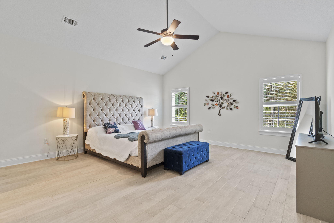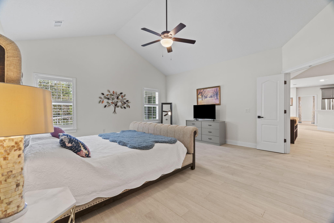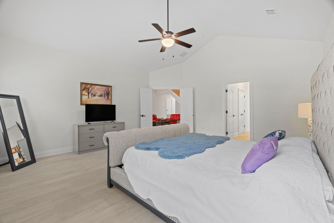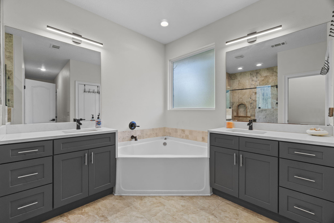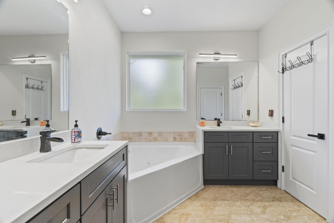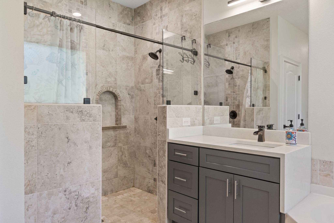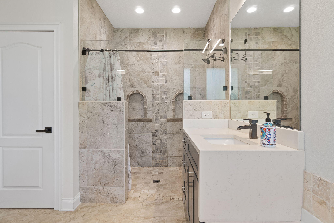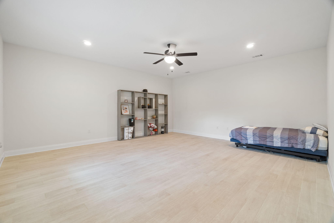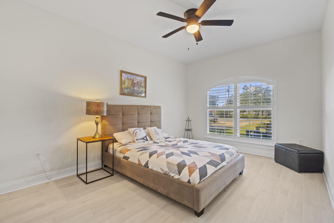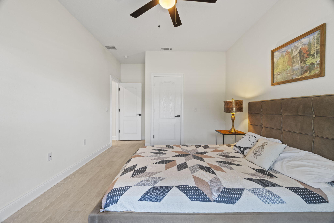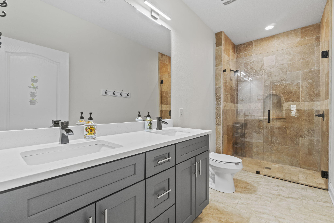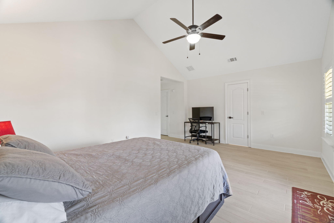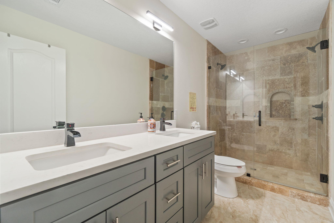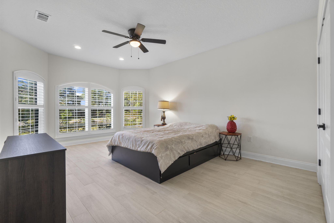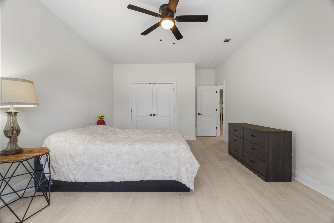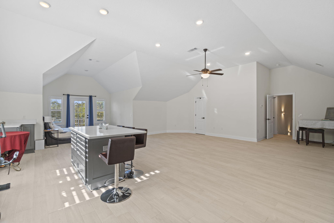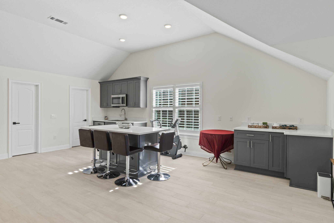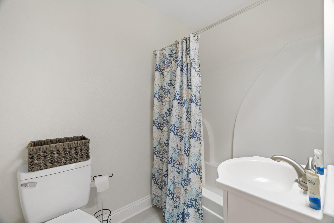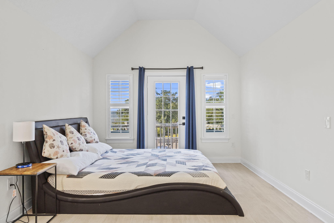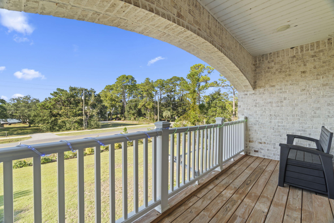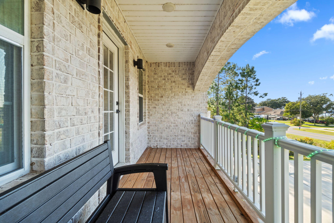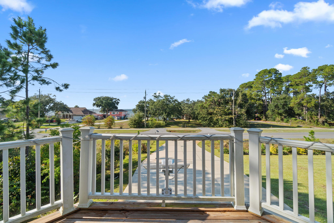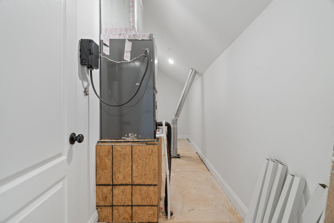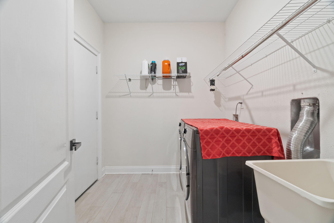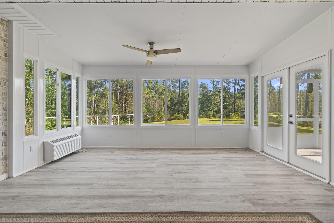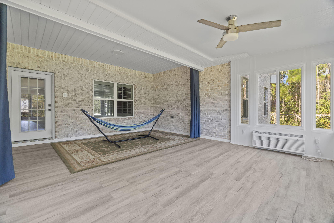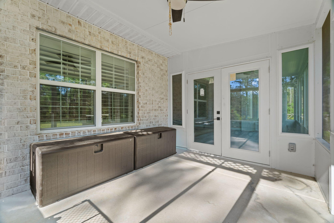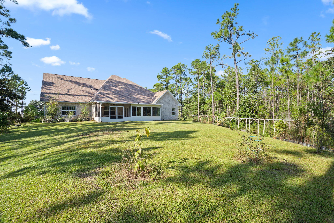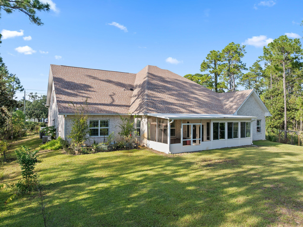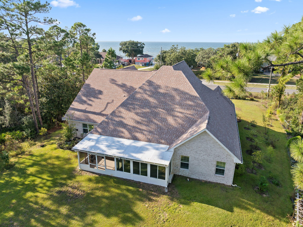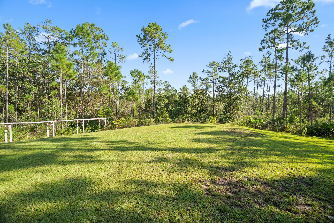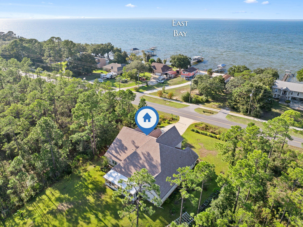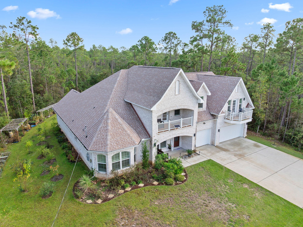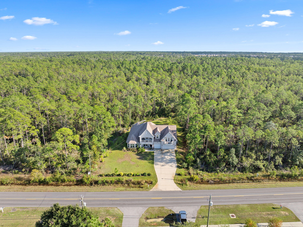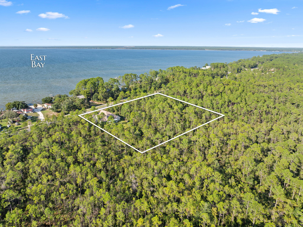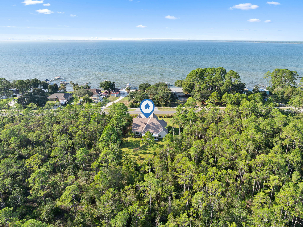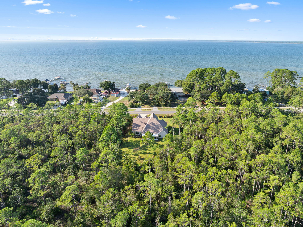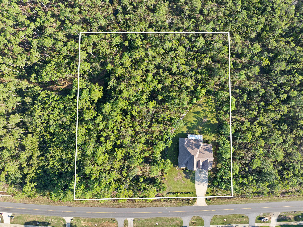Gulf Breeze, FL 32563
Property Inquiry
Contact Mary Skinner about this property!
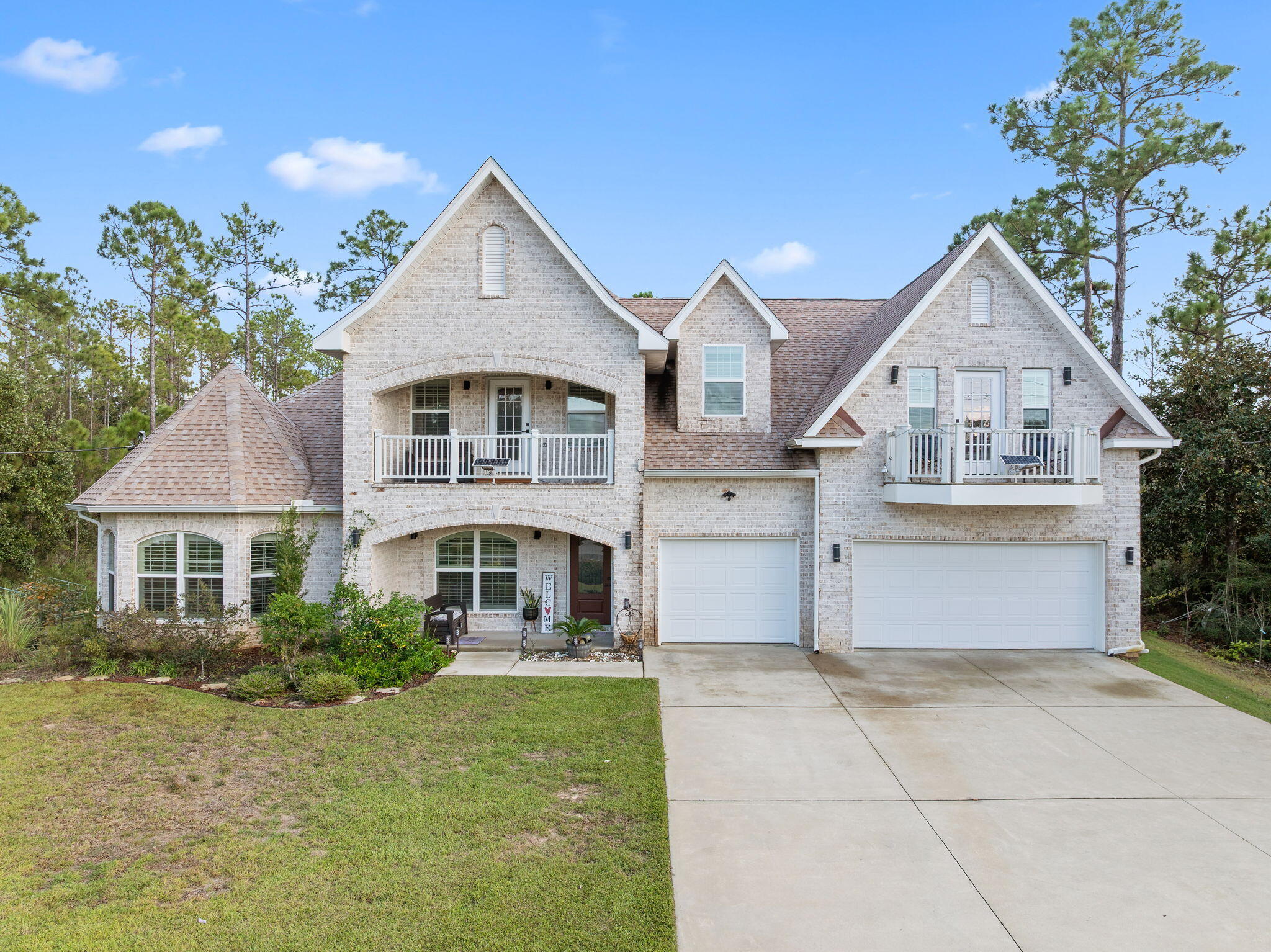
Property Details
Come see this beautiful estate! Stunning 4 bedroom, 4 bathroom plus an almost 500 square foot guest suite. This home has a 3 car garage, 4000 square feet on 2 acres of land with waterviews of East Bay. Built in 2021, you will appreciate the vaulted ceilings, 7' doors and main floor master bedroom. The main floor also includes a large office/home school room and an additional bedroom and full bath. There is a spacious living/dining/kitchen combination that spills out to a $50,000 upgrade of a climate-controlled sunroom and screened in patio. Upstairs you will find 2 more guest bedrooms and bath. Need an in-law suite or a space to host parties and gatherings? Upstairs is an almost 500 square foot apartment with kitchen, bathroom and balcony with views of the Bay. All of the bedrooms have walk in closets. The master bathroom has his and her closets, double sinks, and handicap zero entry shower. Bonus features of soft close cabinets, walk in pantry, quartz counter tops, island cooktop with range hood, double ovens, drawer microwave and wine cooler. And the owners spent $12,000 on plantation shutters on all of the windows. No carpet here...all ceramic tile flooring. With 2 acres of land, there is plenty of room for a swimming pool. Two balconies, covered front porch
AND this home is only 7 minutes to the new high school. If you're looking for space to spread out or multi-generational living, this is the perfect home for you!
| COUNTY | Santa Rosa |
| SUBDIVISION | LAGNIAPPE BEACH |
| PARCEL ID | 08-2S-27-2140-00500-18B0 |
| TYPE | Detached Single Family |
| STYLE | Ranch |
| ACREAGE | 2 |
| LOT ACCESS | County Road |
| LOT SIZE | 0x0 |
| HOA INCLUDE | N/A |
| HOA FEE | N/A |
| UTILITIES | Electric,Public Water,Septic Tank |
| PROJECT FACILITIES | N/A |
| ZONING | Resid Single Family |
| PARKING FEATURES | Garage Attached |
| APPLIANCES | Auto Garage Door Opn,Dishwasher,Disposal,Dryer,Freezer,Microwave,Refrigerator W/IceMk,Smoke Detector,Smooth Stovetop Rnge,Washer,Wine Refrigerator |
| ENERGY | AC - Central Elect,Water Heater - Elect |
| INTERIOR | Breakfast Bar,Ceiling Cathedral,Ceiling Crwn Molding,Ceiling Raised,Floor Tile,Kitchen Island,Lighting Recessed,Pantry,Split Bedroom,Washer/Dryer Hookup,Window Treatment All |
| EXTERIOR | Balcony,Porch Open,Porch Screened,Sprinkler System |
| ROOM DIMENSIONS | Foyer : 5 x 15 Living Room : 20 x 21 Dining Room : 10 x 13 Kitchen : 13 x 20 Office : 19 x 20 Master Bedroom : 18 x 19 Master Bathroom : 10 x 13 Bedroom : 13 x 16 Bedroom : 13 x 15 Recreation Room : 22 x 22 Bedroom : 13 x 17 Laundry : 6 x 8 Garage : 32 x 48 |
Schools
Location & Map
Driving east on Hwy 98, turn left on Bergren Rd, then turn right onto East Bay Blvd, house is on the right.

