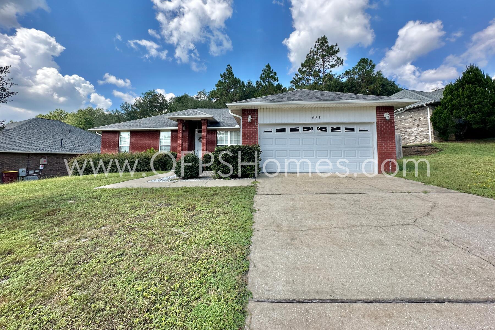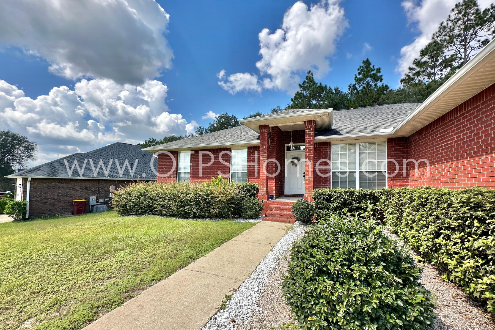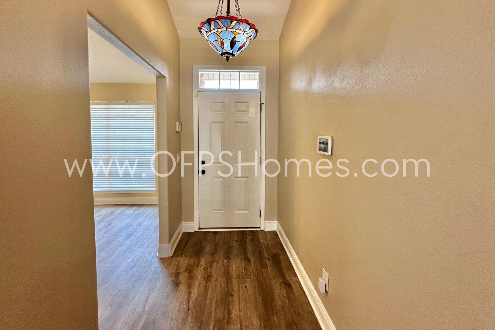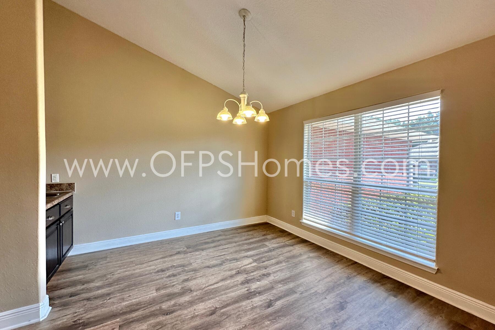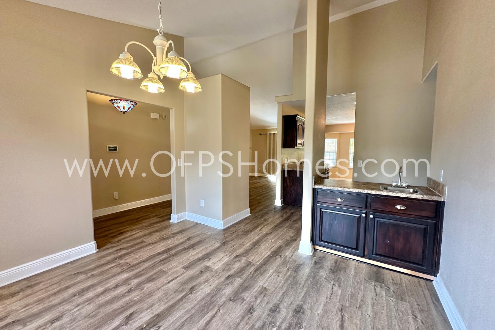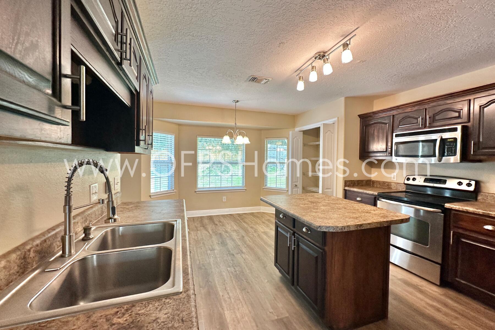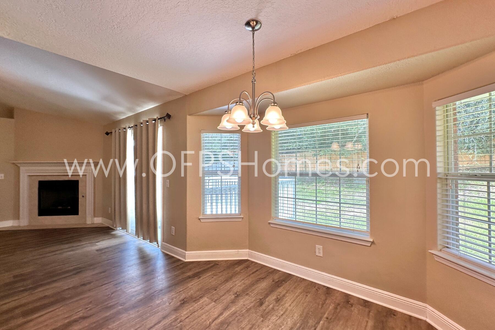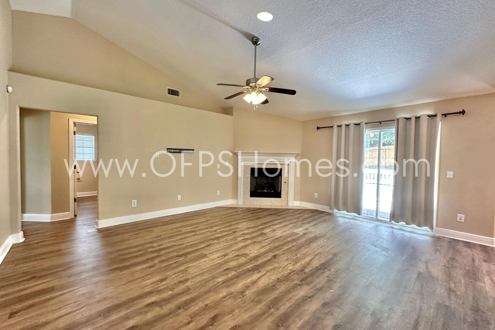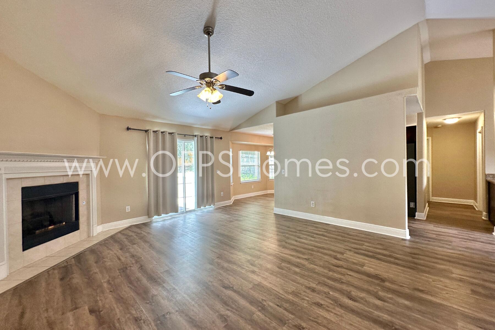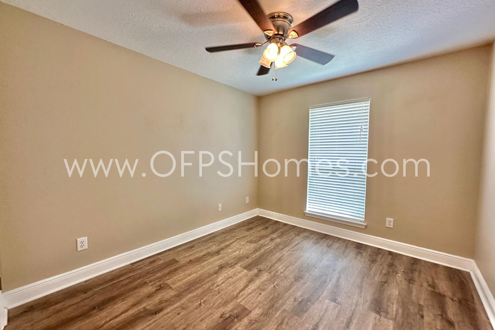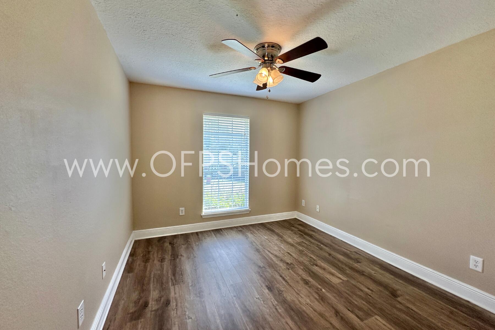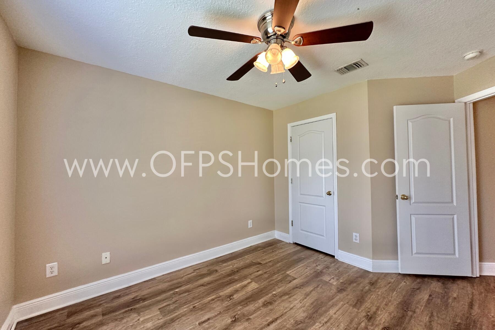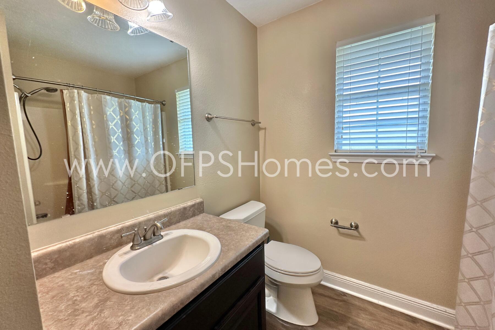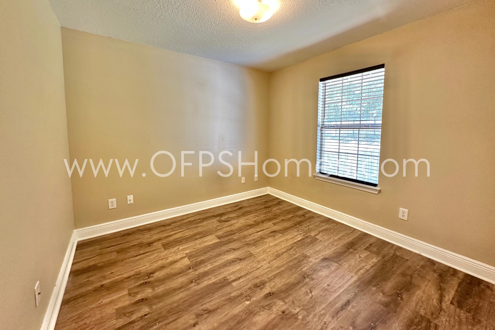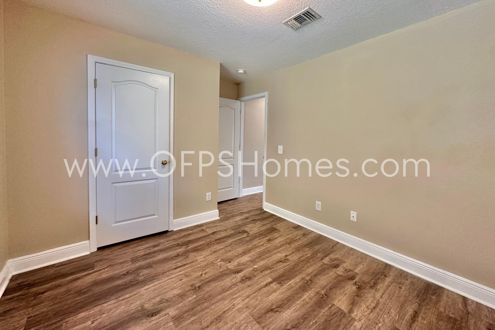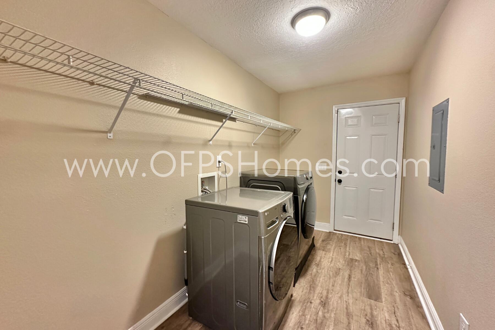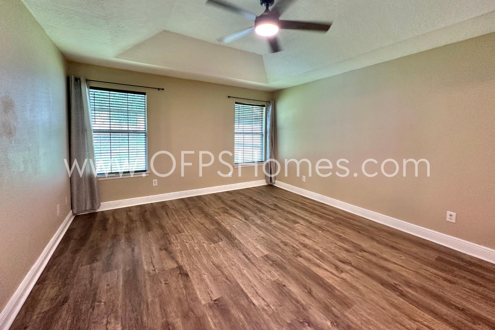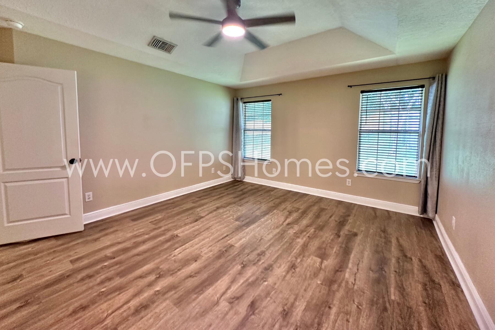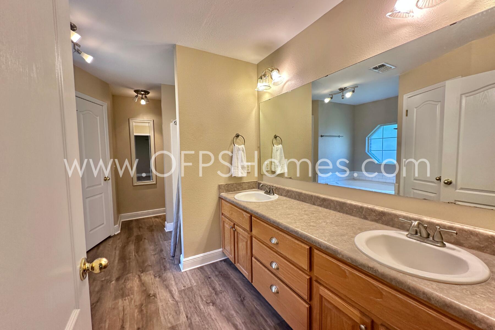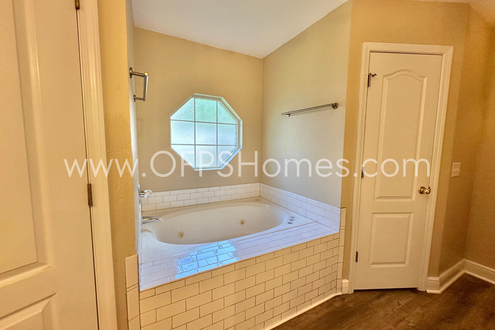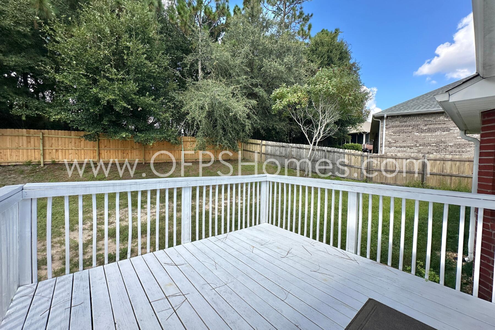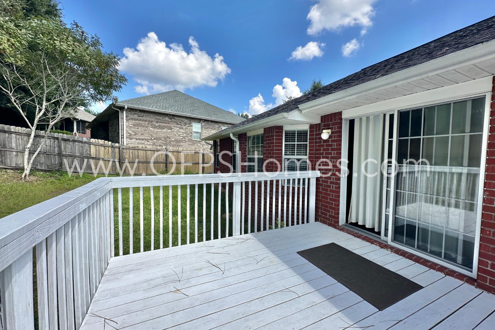Crestview, FL 32536
Property Inquiry
Contact Robbie Truax about this property!
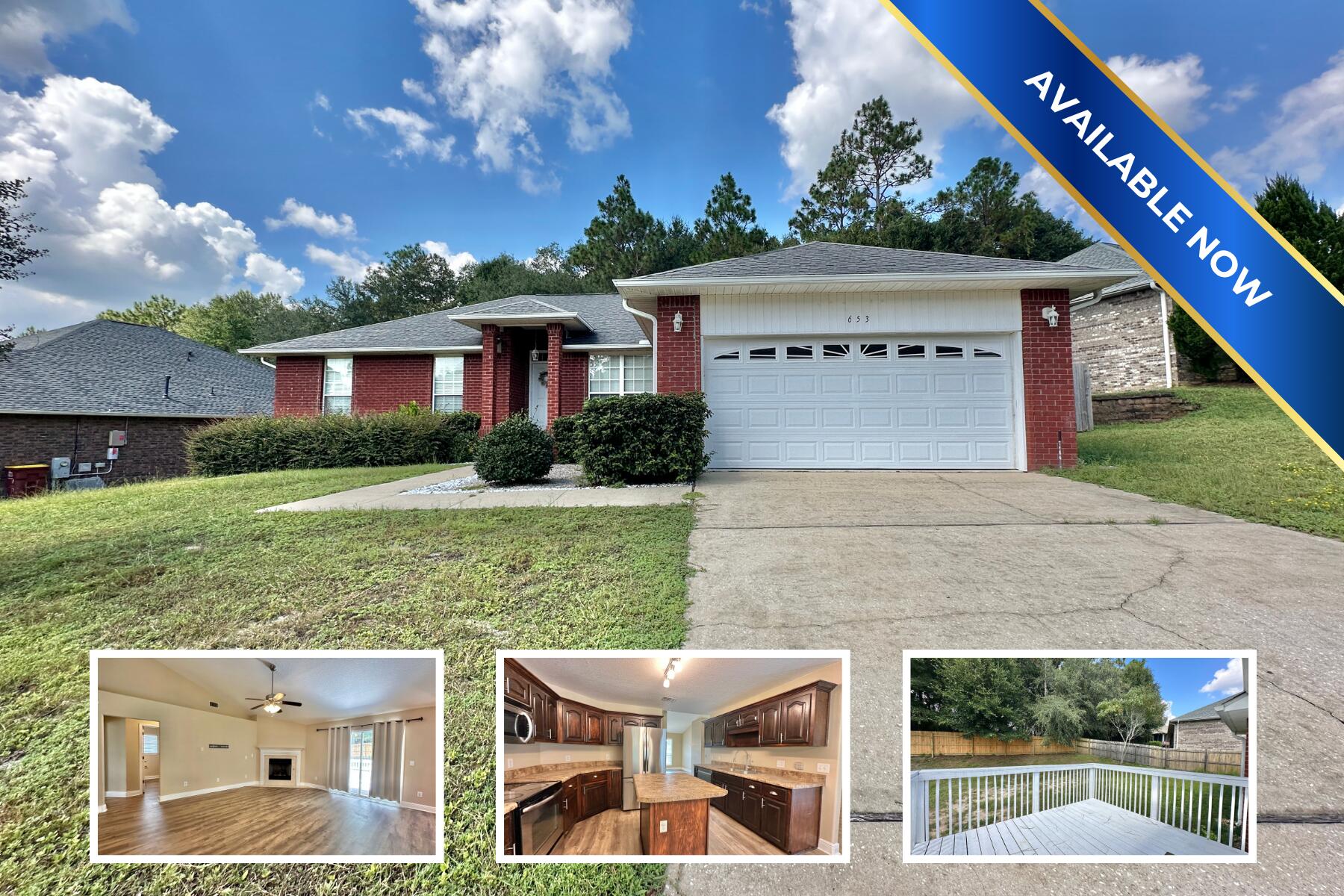
Rental Details
| SECURITY DEPOSIT | Yes |
| CREDIT CHECK | Yes |
| PET FRIENDLY | Yes |
Property Details
AVAILABLE NOW! Fox Valley 1913 sq. ft. 4bed/2bath in community with playgrounds, landscaped medians, and sidewalks. Brick one story home sits on a partially fenced 0.25 acre lot. The split‑bedroom design offers privacy and flow. The large master suite includes double vanities, a walk‑in shower, and separate tub. A center island in the kitchen makes meal prep a joy. A separate dining room includes a coffee / wet bar ideal for elegant dinners or casual cocktails. The open living area's soaring ceiling enhances the sense of space and light. Washer/Dryer included. Deck potion and large back yard. NO smoking. 600 minimum FICO credit score required in addition to meeting rental criteria. Pets allowed upon approval with a non-refundable pet fee. All applicants are required to complete an application on https://onefamilypropertyservices.petscreening.com/
regardless of if they own a pet or not. Applicants with an ESA are also required to complete the application.
This property is a part of a Homeowners Association and tenants will be required to adhere to certain rules and restrictions. If you have any questions, you may request to view the HOA Covenants prior to application.
** Fees Required once an application is approved include, but may not be limited to: Security Deposit, Non-Refundable Fees (cleaning and rekey), $20 Certified Mail Fee, and Pet Fees (when applicable).
| COUNTY | Okaloosa |
| SUBDIVISION | FOX VALLEY |
| PARCEL ID | 35-3N-24-1000-000I-0080 |
| TYPE | Rental |
| STYLE | Traditional |
| ACREAGE | 0 |
| LOT ACCESS | Paved Road |
| LOT SIZE | 114x125x50 |
| HOA INCLUDE | N/A |
| HOA FEE | N/A |
| UTILITIES | N/A |
| PROJECT FACILITIES | Playground |
| ZONING | Resid Single Family |
| PARKING FEATURES | Garage |
| APPLIANCES | Dishwasher,Disposal,Microwave,Stove/Oven Electric |
| ENERGY | AC - Central Elect |
| INTERIOR | Ceiling Vaulted,Fireplace,Floor Vinyl,Kitchen Island,Split Bedroom,Washer/Dryer Hookup |
| EXTERIOR | Deck Open,Fenced Lot-Part |
| ROOM DIMENSIONS | N/A |
Schools
Location & Map
From PJ Adams: Turn into Fox Valley Sub-division via Foxchase Way. Right into Circle. First Right from Ciricle to continue onto Foxchase. Turn Left onto Territory. Home is just around the curve on the Right.

