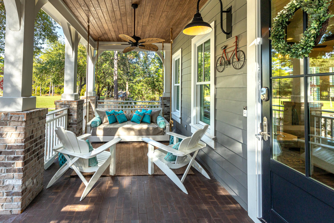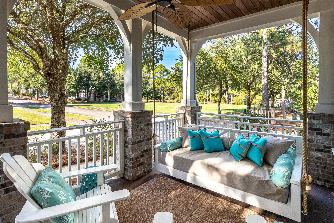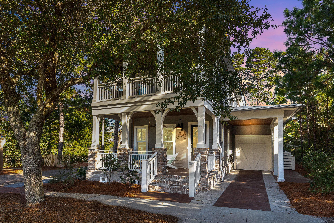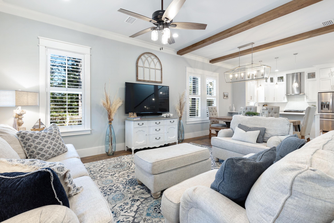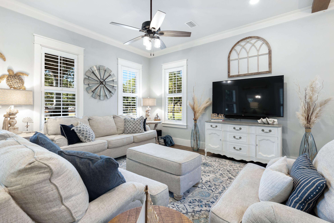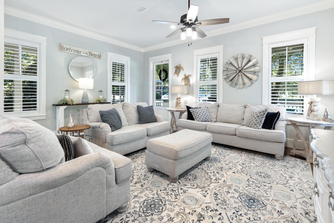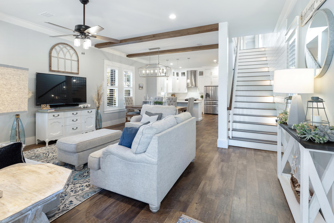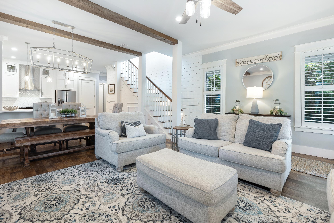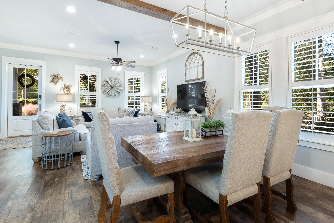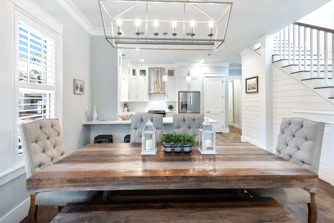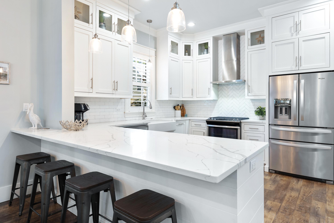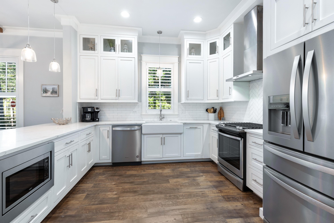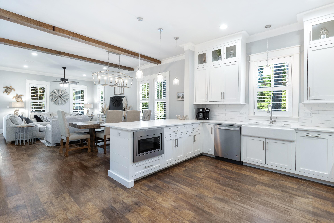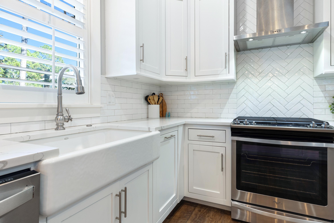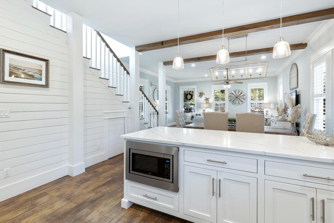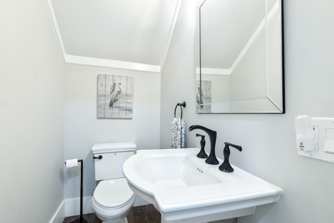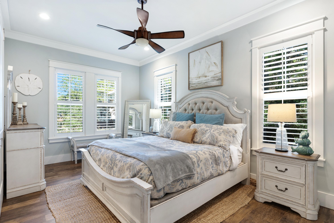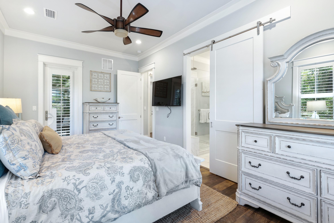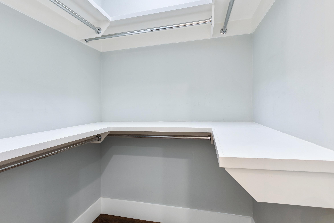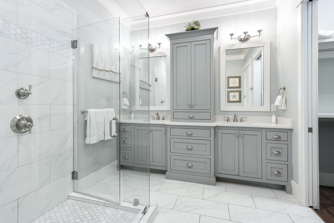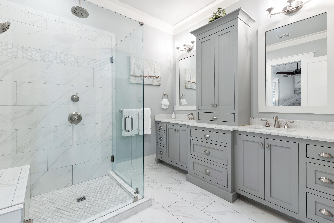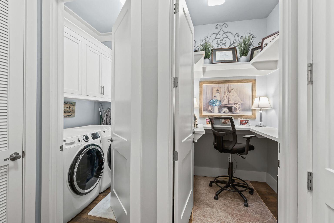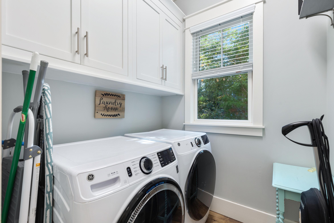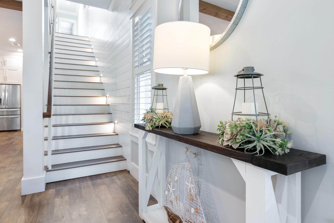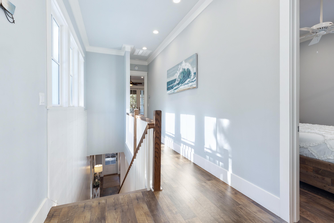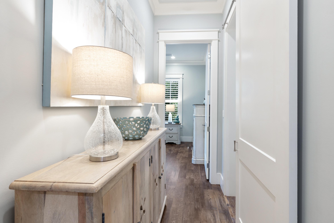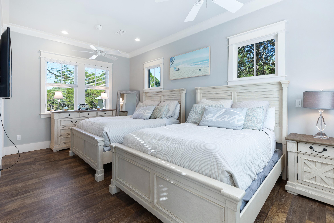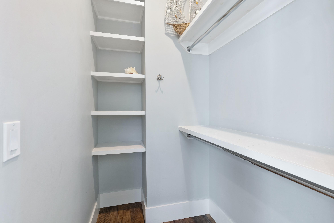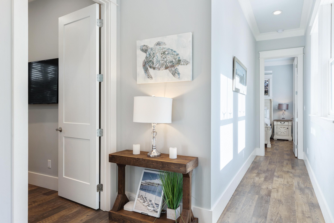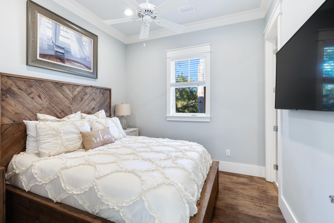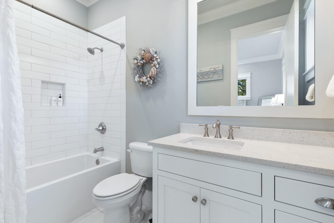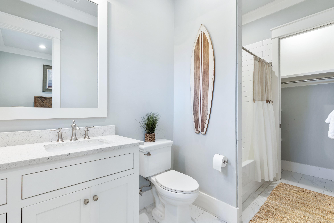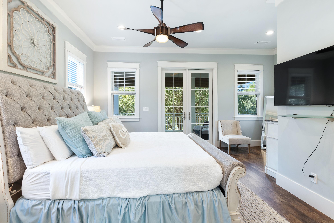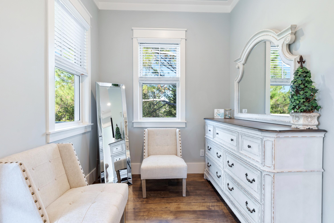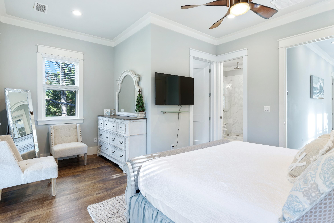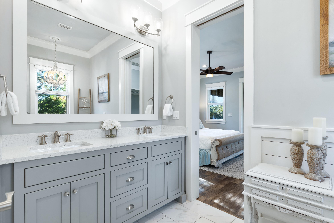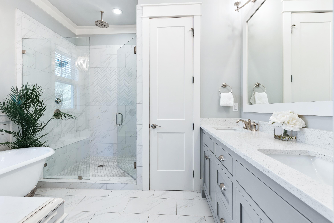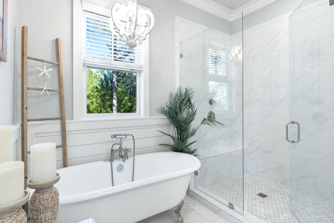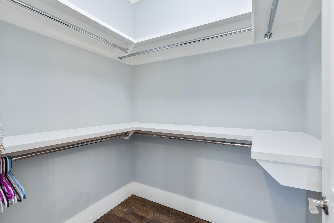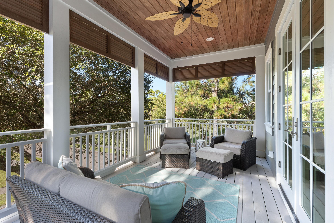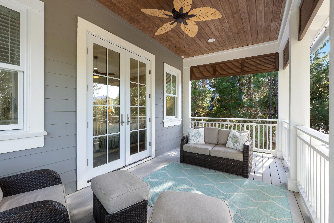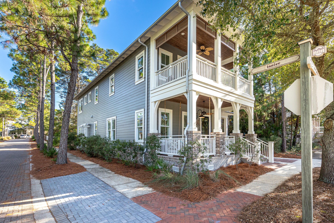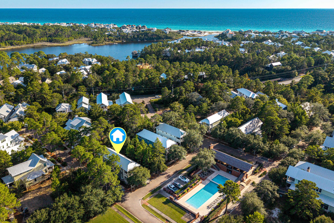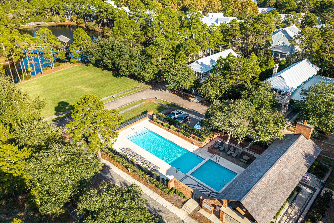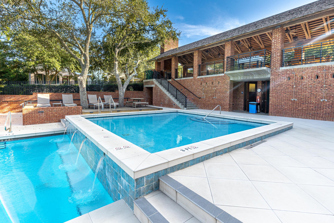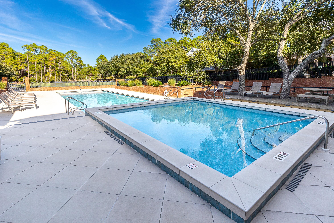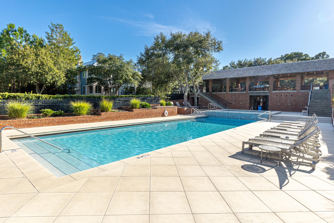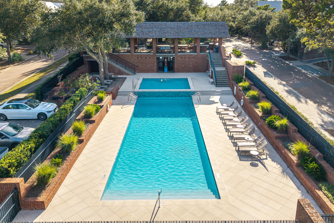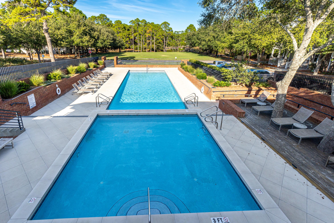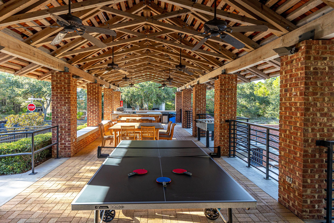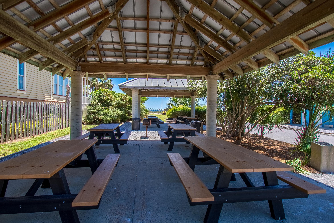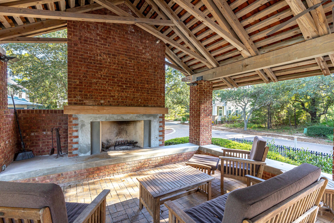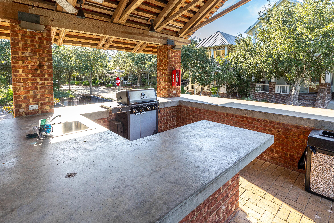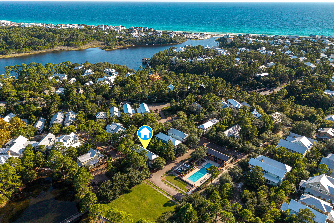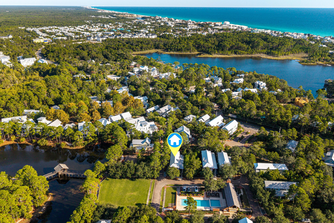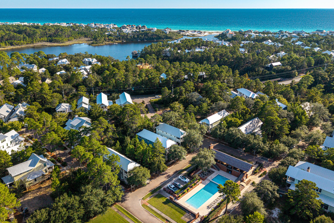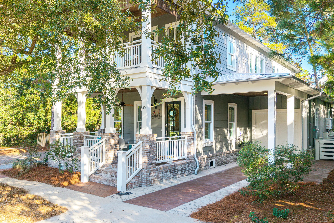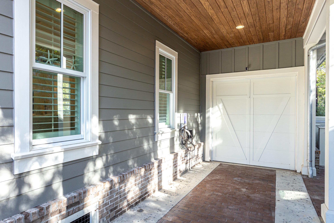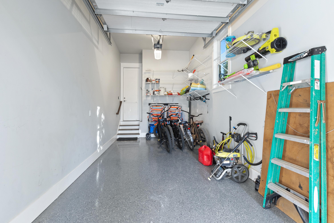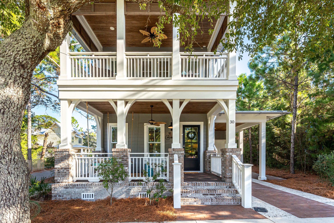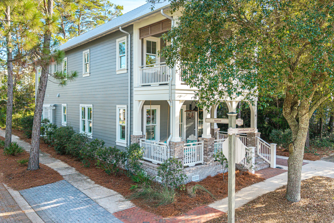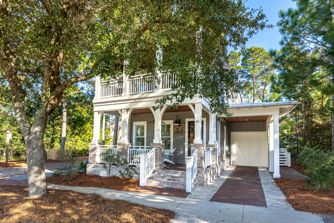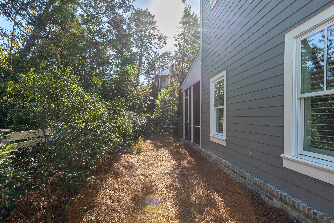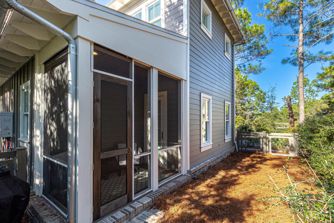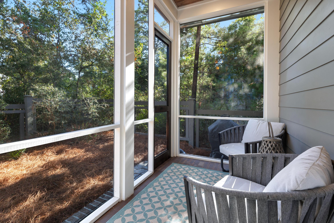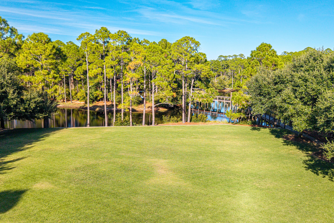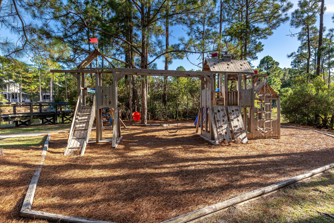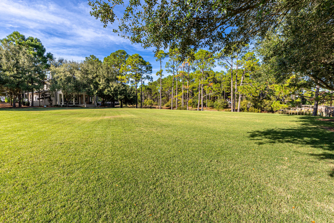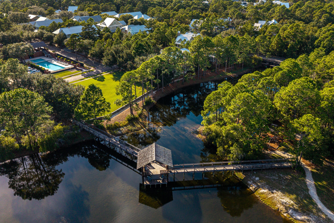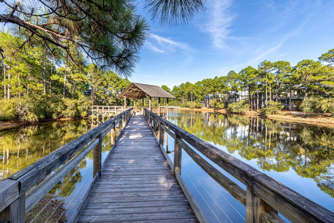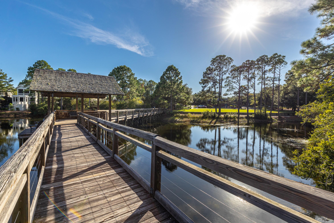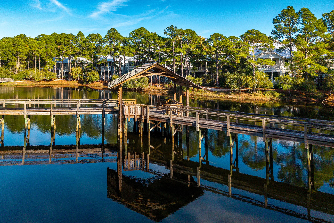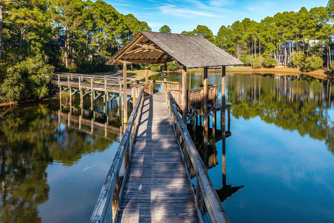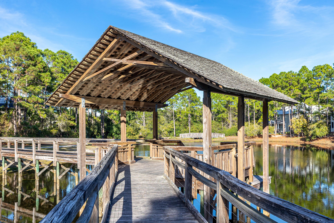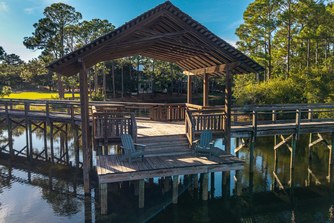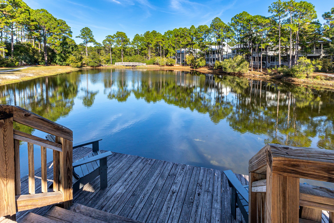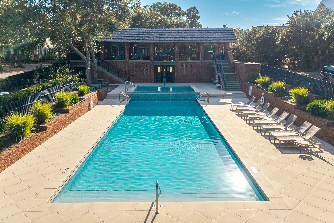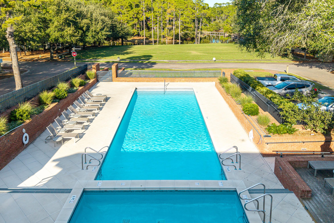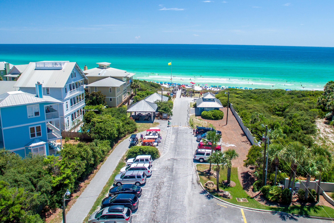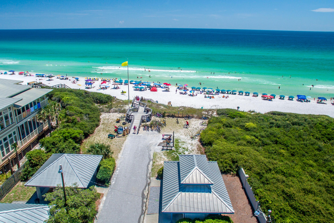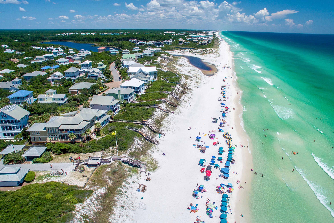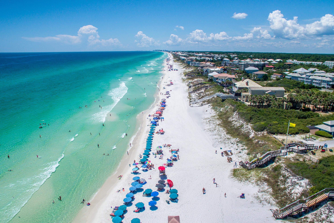Santa Rosa Beach, FL 32459
Property Inquiry
Contact Mike Jones about this property!
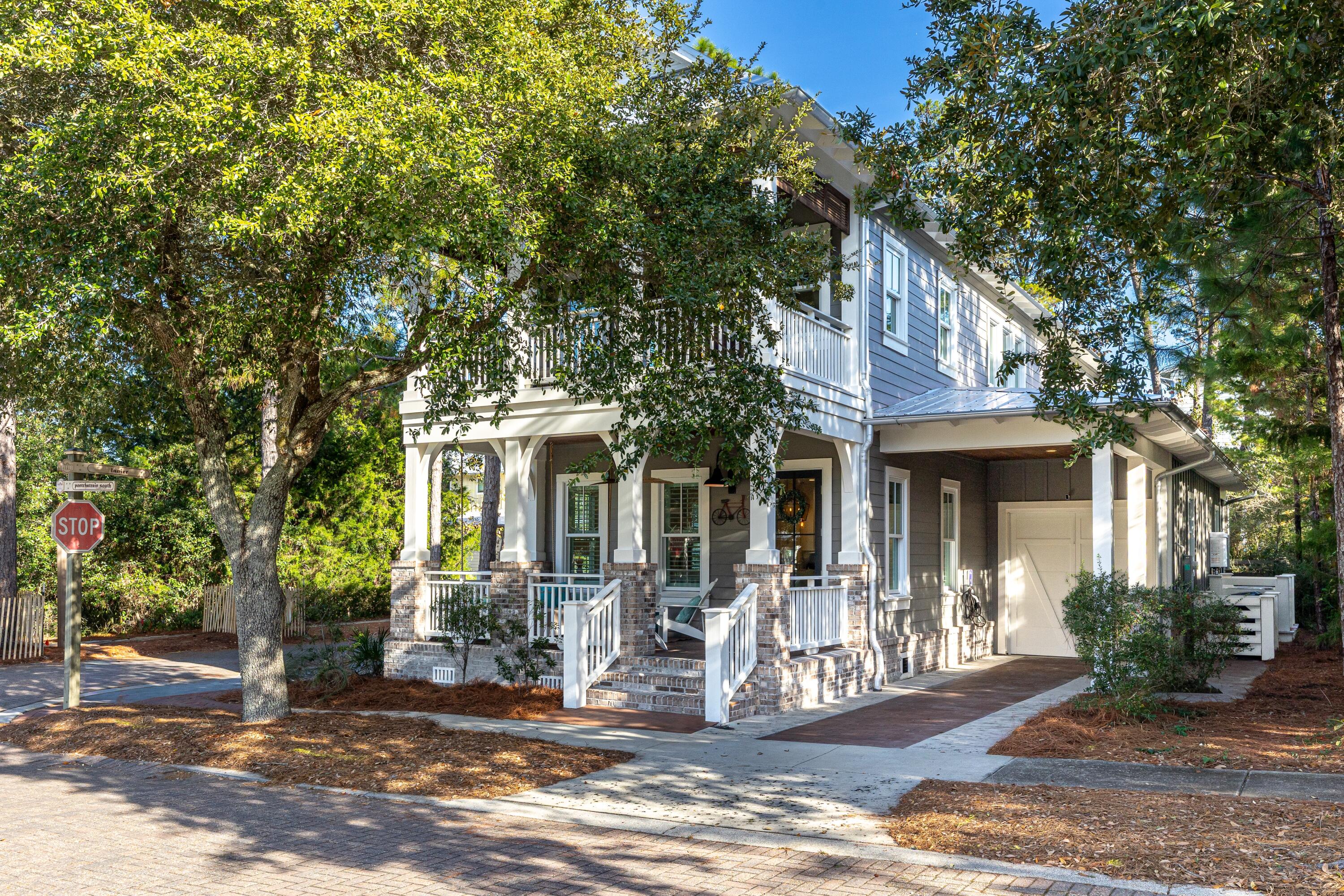
Property Details
.Welcome to 30 South Pontchartrain. This beautiful Santa Rosa Beach home rests on a private corner lot in the exclusively gated Forest Lakes community. Enjoy the luxury of owning a turn-key ready, fully furnished custom-built home, with fantastic views of green space, private lake and neighborhood pool. Located just minutes from restaurants, shopping, and breath-taking blue waters of 30a's pristine beaches, this custom well-maintained home offers both luxury and comfort. New owners will appreciate the four spacious bedrooms, four and a half bathrooms, large family room / dining area, fully equipped kitchen, wood floors, separate laundry room, large rocking chair front porch, and balcony level front porch, rear screened porch, fenced back yard, single car garage and carport with electric vehicle charging capabilities. Owners will also enjoy the convenience of two master suites and lots of storage throughout. Forest Lakes Community is an amenity rich neighborhood including a resort style pool, outdoor pavilions, dog park, playground, stocked lake, fishing docks, nature trails and wooded preserve. Whether purchased as a primary residence, second/vacation home, or rental investment rental property this home has it all. Call today to schedule a private showing of this amazing home!
| COUNTY | Walton |
| SUBDIVISION | FOREST LAKES |
| PARCEL ID | 02-3S-20-34400-000-0640 |
| TYPE | Detached Single Family |
| STYLE | Contemporary |
| ACREAGE | 0 |
| LOT ACCESS | N/A |
| LOT SIZE | 40X90 |
| HOA INCLUDE | Accounting,Legal,Management,Recreational Faclty |
| HOA FEE | 660.00 (Quarterly) |
| UTILITIES | Electric,Gas - Natural,Public Sewer,TV Cable |
| PROJECT FACILITIES | Fishing,Gated Community,Pets Allowed,Picnic Area,Playground,Pool,Short Term Rental - Allowed,TV Cable |
| ZONING | Resid Single Family |
| PARKING FEATURES | Carport,Covered,Garage Attached |
| APPLIANCES | Auto Garage Door Opn,Cooktop,Dishwasher,Dryer,Microwave,Oven Self Cleaning,Refrigerator,Refrigerator W/IceMk,Stove/Oven Gas,Washer |
| ENERGY | Ceiling Fans,Heat Cntrl Gas,Water Heater - Tnkls |
| INTERIOR | Breakfast Bar,Ceiling Crwn Molding,Floor Tile,Floor Vinyl,Furnished - All,Plantation Shutters,Washer/Dryer Hookup,Window Treatment All |
| EXTERIOR | N/A |
| ROOM DIMENSIONS | Family Room : 18.6 x 14 Dining Area : 14.5 x 10 Kitchen : 18.3 x 13.5 Master Bedroom : 18.4 x 11 Master Bathroom : 14 x 10 Laundry : 6 x 6 Half Bathroom : 6 x 3.8 Screened Porch : 13 x 6 Master Bedroom : 15 x 13 Master Bathroom : 10.8 x 10 Bedroom : 18.4 x 11 Full Bathroom : 14 x 5.7 |
Schools
Location & Map
From Hwy 393 south turn east on Hwy 30A. go approximately 1 mile, turn left into Forest Lakes. Once you enter the gated community go straight on Talquin, turn right on Pontchartrain S. House is located on the corner of Pontchartrain S and Lanier, across from pool area.

