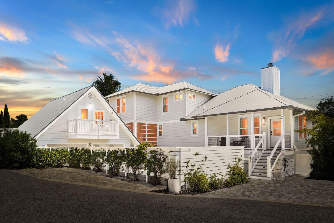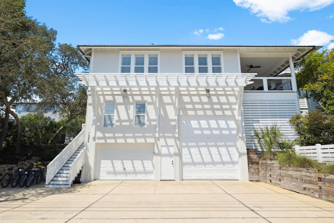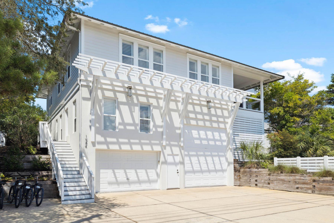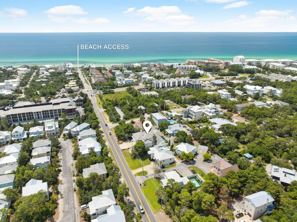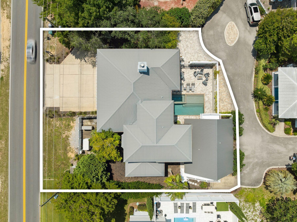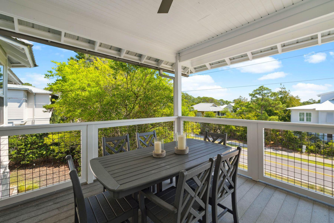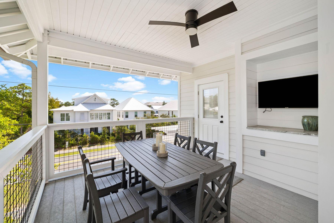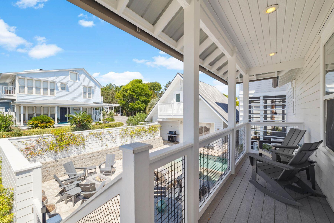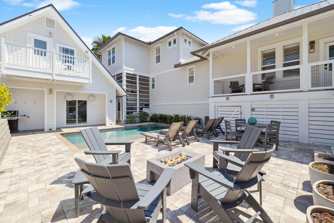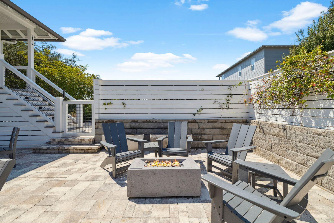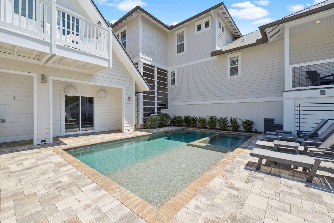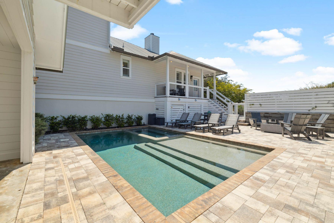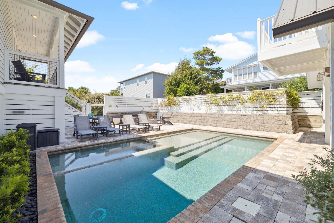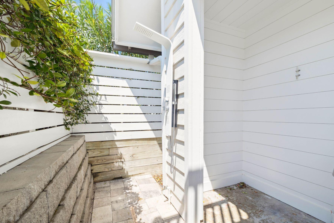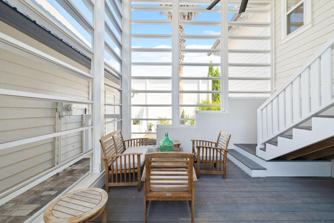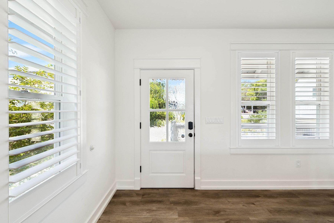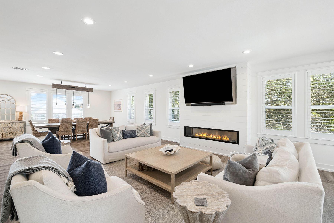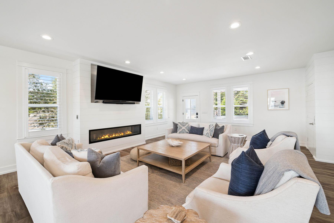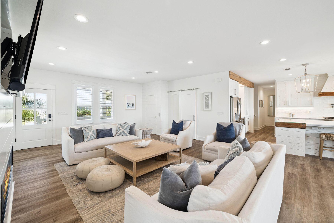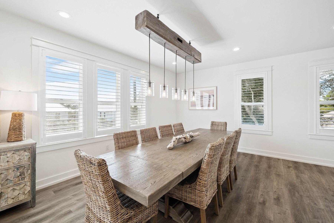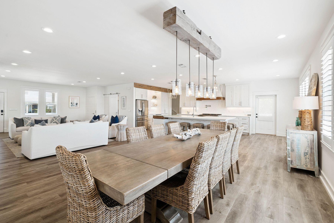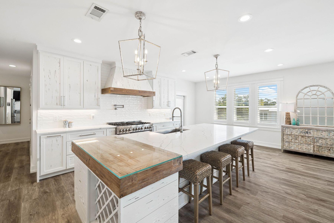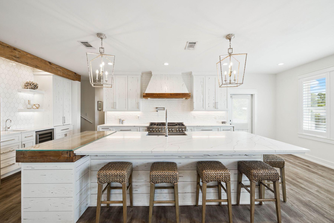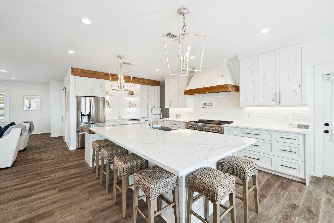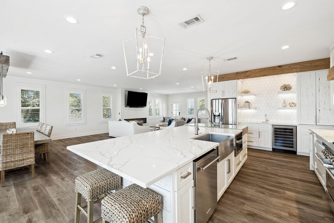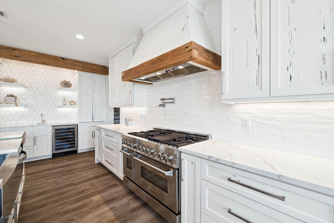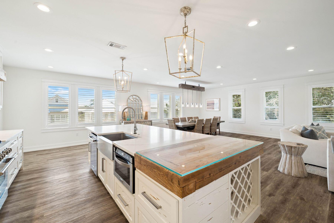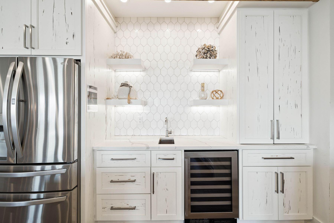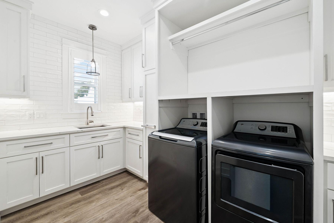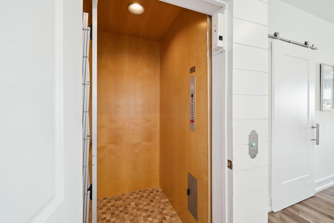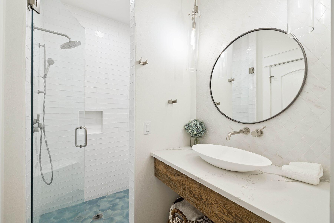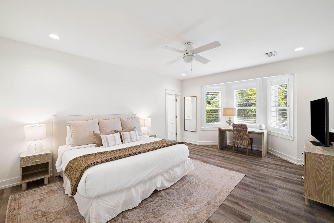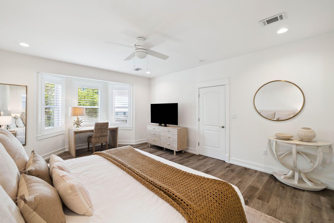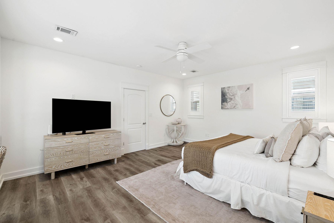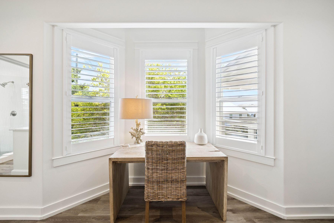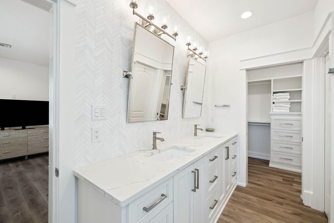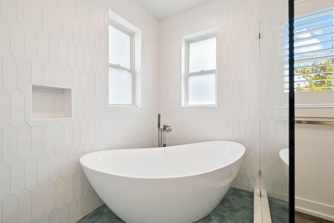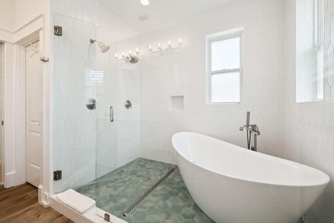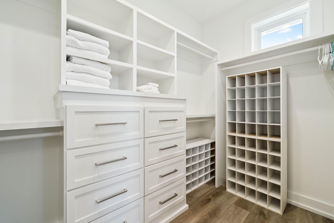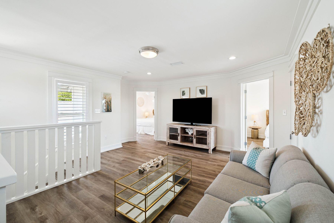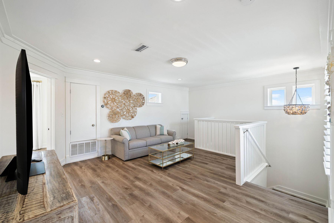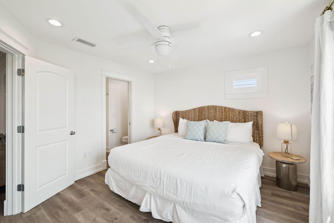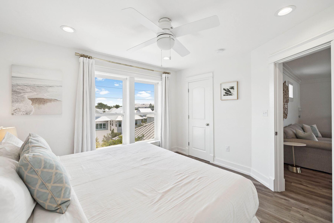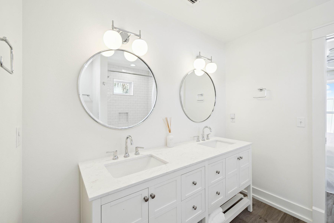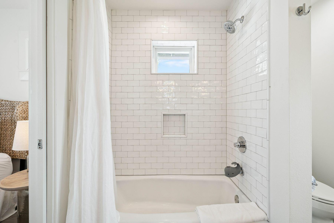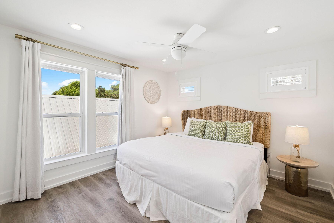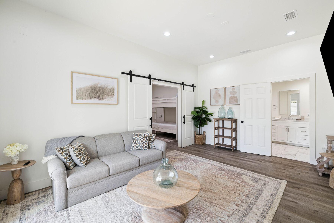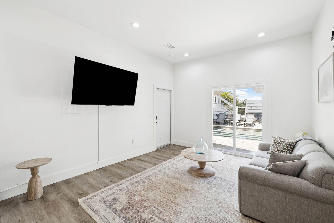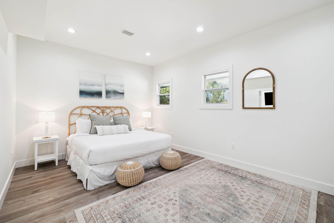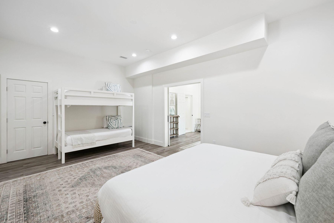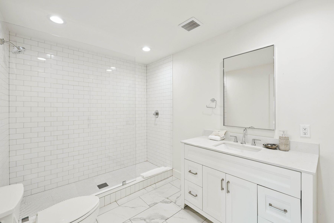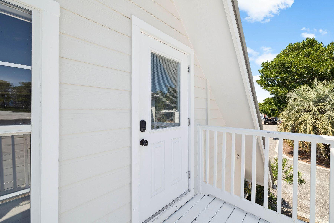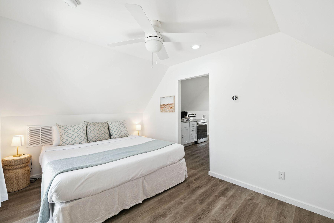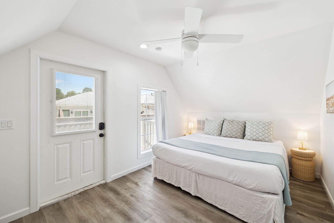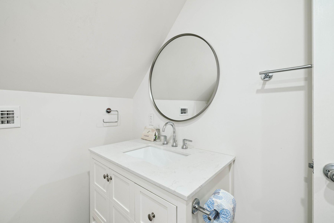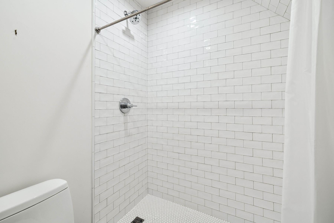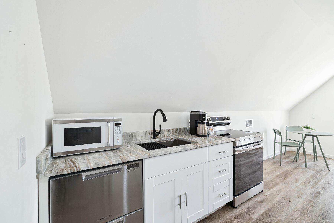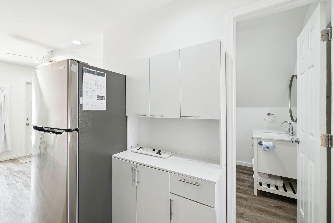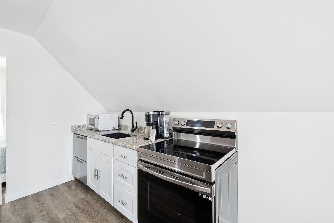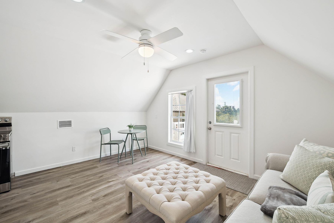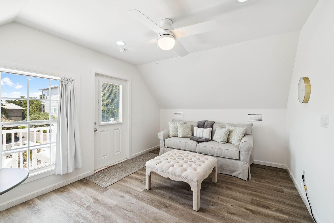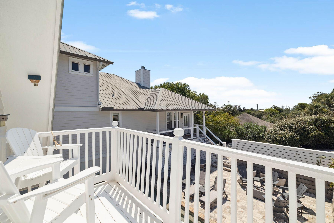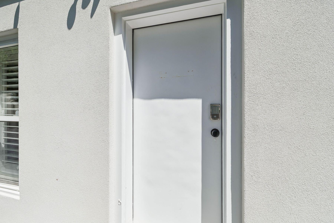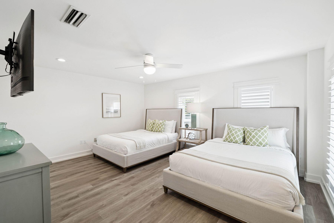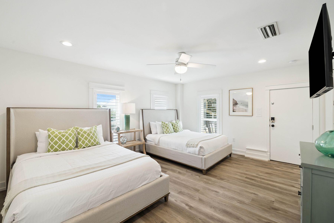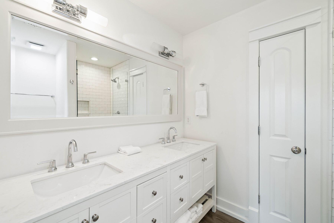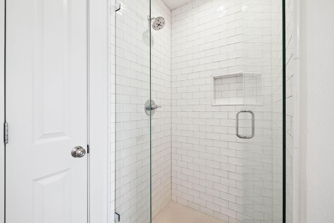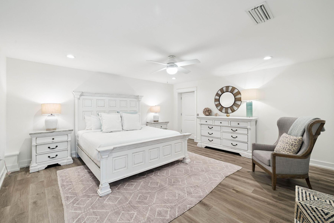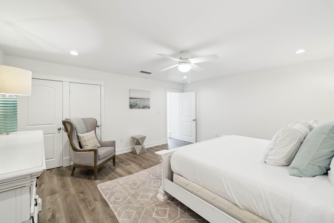Santa Rosa Beach, FL 32459
Property Inquiry
Contact Vogel Group about this property!
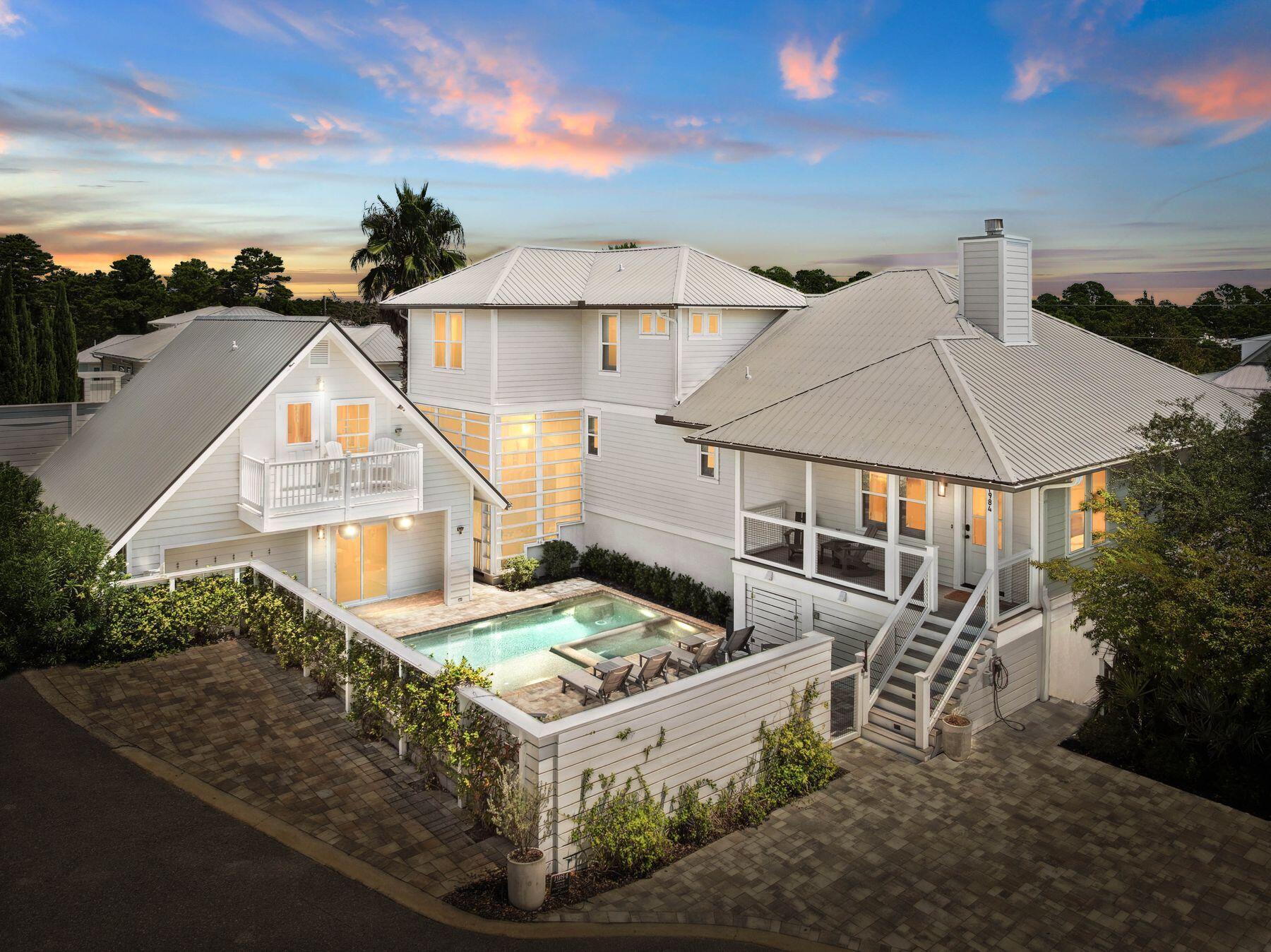
Property Details
This exceptional seven-bedroom, six-bath residence is thoughtfully designed to accommodate every lifestyle, whether as a full-time family home, a vacation retreat, or a multi-generational gathering place. Situated just moments from the sugar-white sands of the gulf, it offers a private pool, carriage house, and two additional lock-out units, providing unmatched flexibility for owners and guests alike. Inside the main house, light-filled living spaces are framed by minimalist white walls, warm wood accents, and graceful crown molding. Wide-plank flooring leads toward the heart of the home -- a striking kitchen anchored by a vast island and bar with seating for five.
| COUNTY | Walton |
| SUBDIVISION | ROLLING DUNES ESTATES UNIT 2 |
| PARCEL ID | 12-3S-20-34060-000-0040 |
| TYPE | Detached Single Family |
| STYLE | Beach House |
| ACREAGE | 0 |
| LOT ACCESS | County Road,Paved Road,Private Road |
| LOT SIZE | 111x111 |
| HOA INCLUDE | N/A |
| HOA FEE | N/A |
| UTILITIES | Electric,Gas - Natural,Phone,Public Sewer,Public Water,TV Cable |
| PROJECT FACILITIES | N/A |
| ZONING | County,Resid Single Family |
| PARKING FEATURES | Boat,Covered,Garage,Garage Attached,Oversized,RV |
| APPLIANCES | Auto Garage Door Opn,Cooktop,Dishwasher,Disposal,Dryer,Microwave,Oven Self Cleaning,Range Hood,Refrigerator,Refrigerator W/IceMk,Smoke Detector,Stove/Oven Electric,Washer,Wine Refrigerator |
| ENERGY | AC - 2 or More,AC - Central Elect,Ceiling Fans,Double Pane Windows,Heat Pump A/A Two +,Heat Pump Air To Air,Insulated Doors,Ridge Vent,Water Heater - Elect |
| INTERIOR | Elevator,Fireplace,Fireplace Gas,Floor Hardwood,Floor Tile,Furnished - All,Guest Quarters,Kitchen Island,Lighting Recessed,Lock Out,Newly Painted,Pantry,Plantation Shutters,Renovated,Shelving,Washer/Dryer Hookup,Wet Bar,Window Treatmnt Some |
| EXTERIOR | Balcony,Fireplace,Guest Quarters,Hot Tub,Lawn Pump,Patio Covered,Patio Open,Pool - In-Ground,Porch,Porch Open,Porch Screened,Renovated,Separate Bldg Rent,Separate Living Area,Shower,Sprinkler System |
| ROOM DIMENSIONS | Living Room : 18 x 16 Family Room : 17 x 14 Kitchen : 16 x 14 Bedroom : 13 x 12 Bedroom : 12 x 12 Dining Area : 14 x 12 Laundry : 10 x 8 Master Bedroom : 19 x 15 Master Bathroom : 10 x 10 |
Schools
Location & Map
Going East on Hwy 98 turn South onto Hwy 83. In 1.9 miles the home will be on the right side of the road.

