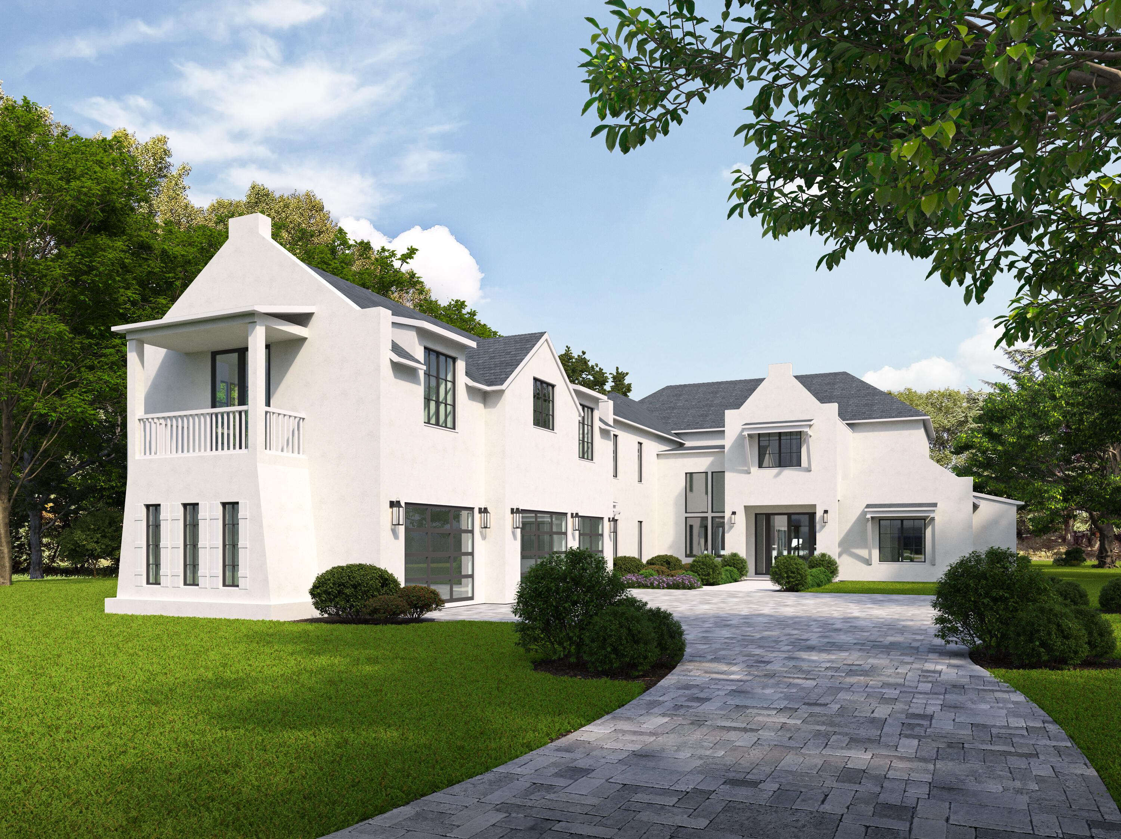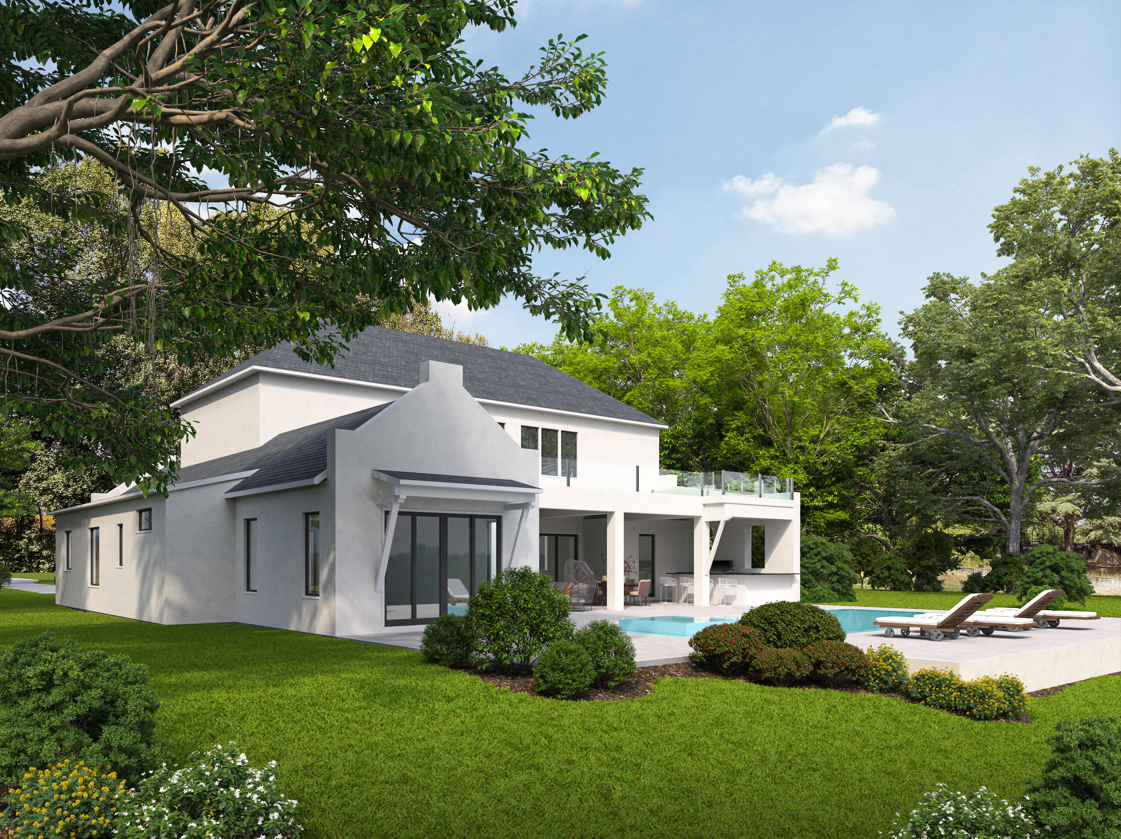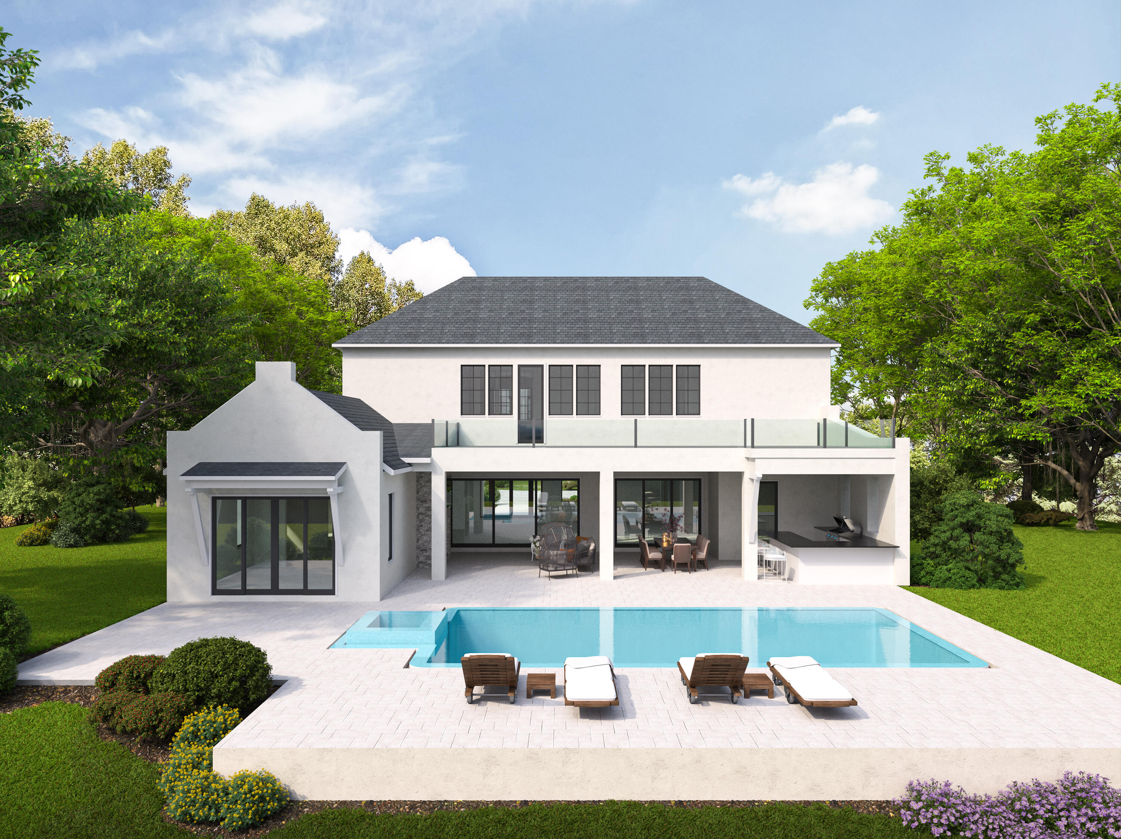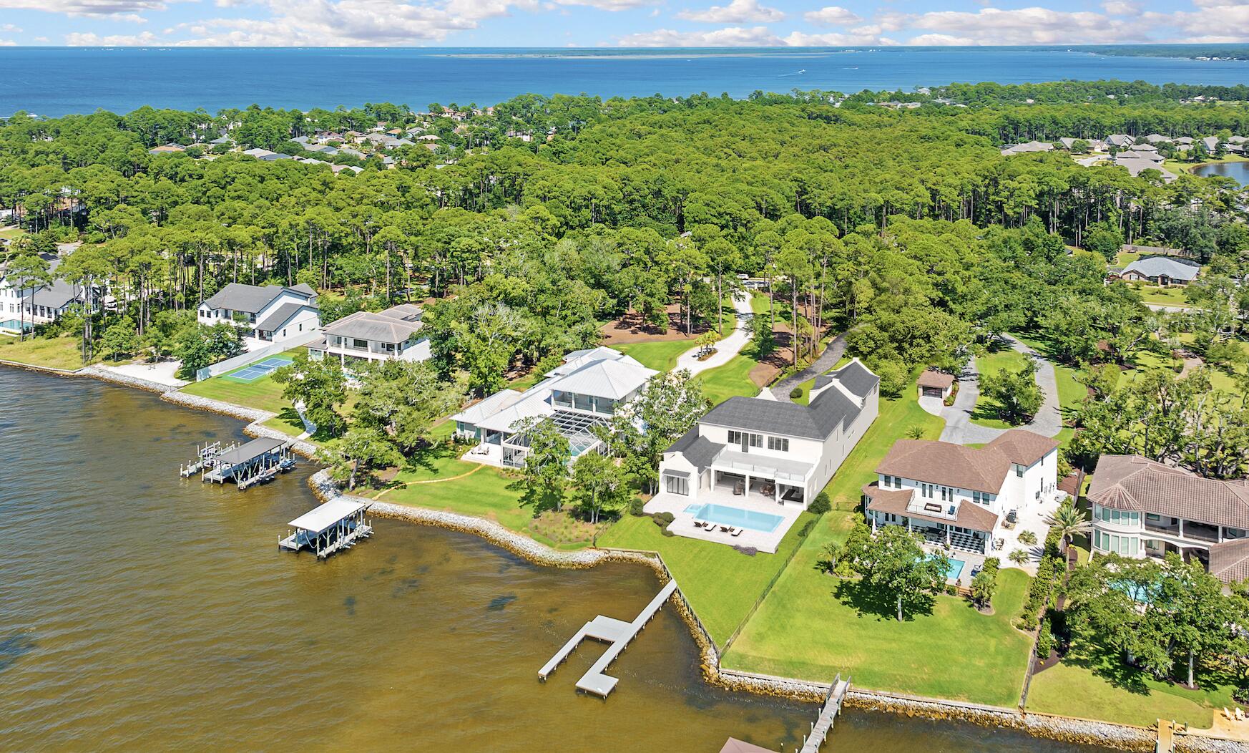Santa Rosa Beach, FL 32459
Property Inquiry
Contact Spears Group about this property!

Property Details
Experience the pinnacle of bayfront living at 525 Driftwood Point Road, where timeless elegance meets modern comfort. This 5-bedroom, 6.5-bath estate captures sweeping views of the bay and offers a lifestyle defined by sophistication, relaxation, and effortless entertaining.Step inside to discover a grand open-concept design with 12-foot ceilings, a spacious living room with fireplace, and a gourmet kitchen featuring top-tier appliances, a wet bar, and a full butler's pantry, ideal for both everyday living and hosting with ease. The first floor also includes an executive office, a pool bath that opens to the outdoor living area, and seamless flow to a covered patio complete with an outdoor kitchen, fireplace, and lounge space. A private elevator connects to the second floor, where a secondary living room opens onto a massive bayfront deck, perfect for sunset gatherings. The second floor also offers a bunk room and an additional guest bedroom within the main house. The primary suite is a true retreat, boasting vaulted ceilings, a spa-style bath with a dual-entry shower and soaking tub, and an expansive walk-in closet that connects directly to a private laundry room.
A full in-law suite enhances the property's versatility, featuring its own kitchen, washer and dryer, private bath, bedroom, and a balcony overlooking the bay.
Outside, enjoy a resort-style pool and hot tub, a three-car garage, and a private dock complete with water and electric service for boating convenience. The lush, oak-shaded yard provides a tranquil setting that perfectly frames the home's panoramic bay views.
| COUNTY | Walton |
| SUBDIVISION | DRIFTWOOD ESTATES |
| PARCEL ID | 14-2S-21-42000-004-0012 |
| TYPE | Detached Single Family |
| STYLE | Contemporary |
| ACREAGE | 1 |
| LOT ACCESS | County Road |
| LOT SIZE | 550x82x630x123 |
| HOA INCLUDE | N/A |
| HOA FEE | N/A |
| UTILITIES | Community Water,Electric,Gas - Natural,Public Sewer,TV Cable |
| PROJECT FACILITIES | N/A |
| ZONING | Resid Single Family |
| PARKING FEATURES | Boat,Garage Attached,Oversized |
| APPLIANCES | Auto Garage Door Opn,Cooktop,Dishwasher,Disposal,Dryer,Freezer,Ice Machine,Microwave,Oven Self Cleaning,Range Hood,Refrigerator,Refrigerator W/IceMk,Smoke Detector,Stove/Oven Gas,Warranty Provided,Washer,Wine Refrigerator |
| ENERGY | AC - 2 or More,AC - Central Elect,Double Pane Windows,Heat Cntrl Gas,Heat High Efficiency,Insulated Floors,Storm Doors,Storm Windows,Water Heater - Elect |
| INTERIOR | Built-In Bookcases,Ceiling Beamed,Ceiling Vaulted,Decorating Allowance,Elevator,Fireplace 2+,Fireplace Gas,Floor Hardwood,Floor Marble,Floor Tile,Floor WW Carpet New,Guest Quarters,Kitchen Island,Lighting Recessed,Shelving,Upgraded Media Wing,Wallpaper,Walls Wainscoting,Washer/Dryer Hookup,Wet Bar,Woodwork Painted |
| EXTERIOR | Balcony,BBQ Pit/Grill,Boat Slip,Deck Covered,Dock,Fenced Lot-All,Fireplace,Guest Quarters,Hot Tub,Pool - Gunite Concrt,Pool - Heated,Pool - In-Ground,Porch Screened,Separate Living Area,Shower,Summer Kitchen |
| ROOM DIMENSIONS | Foyer : 12 x 20 Living Room : 27 x 24 Kitchen : 32 x 13 Dining Room : 24 x 13 Master Bedroom : 18 x 17 Master Bathroom : 30 x 17 Laundry : 11 x 11 Office : 17 x 11 Bedroom : 14 x 13 Garage : 43 x 25 Media Room : 24 x 13 Living Room : 18 x 17 Bedroom : 15 x 12 Bunk Room : 19 x 14 Storage : 27 x 14 Bedroom : 24 x 15 Living Room : 24 x 26 |
Schools
Location & Map
Turn North on Mack Bayou Road turn left on W. Harborview Road, turn left on Shipwreck Road will turn into Driftwood Point Road.



