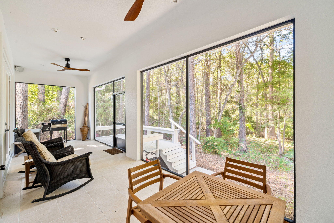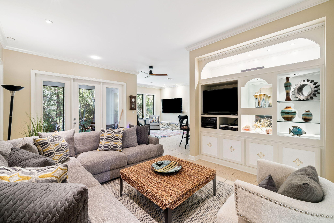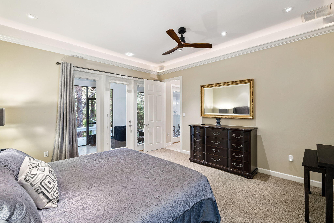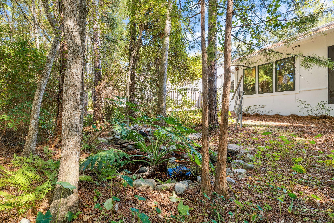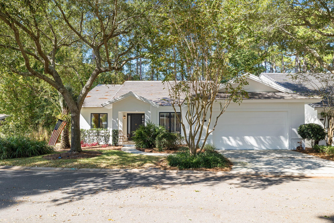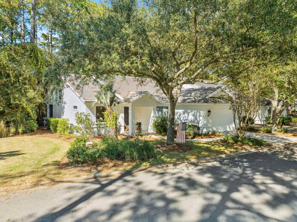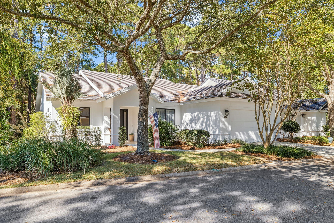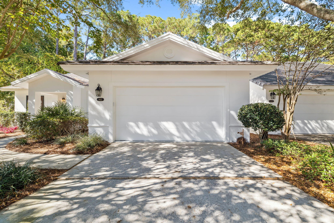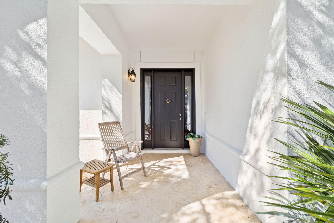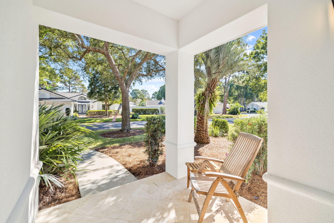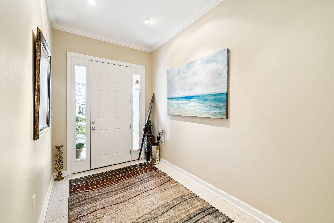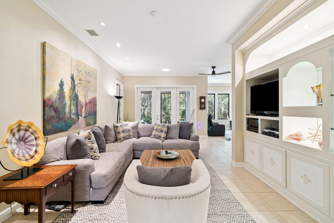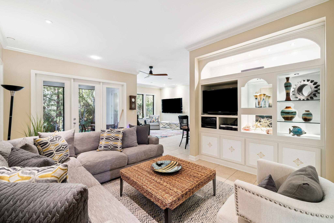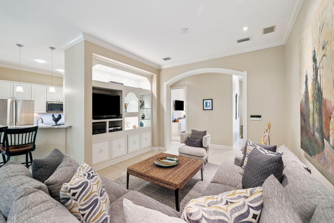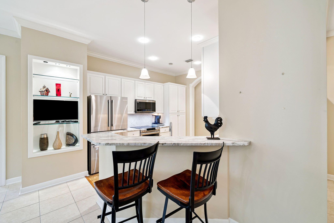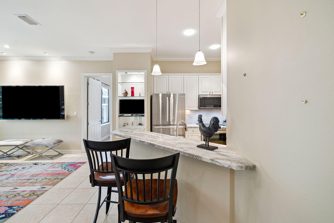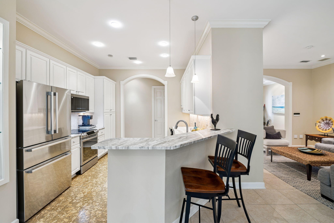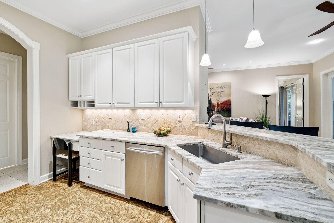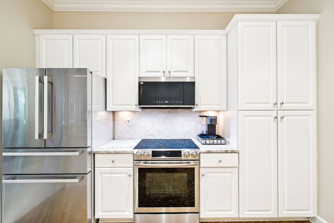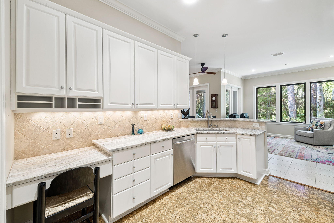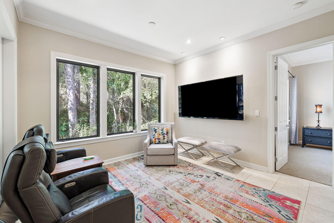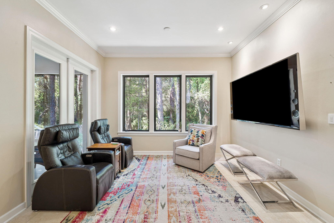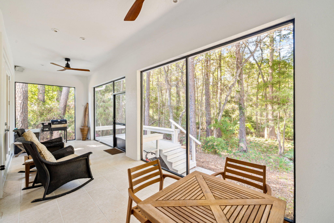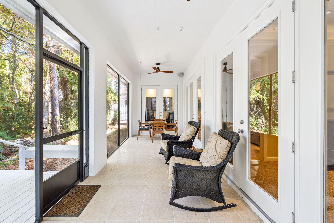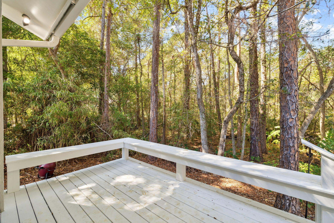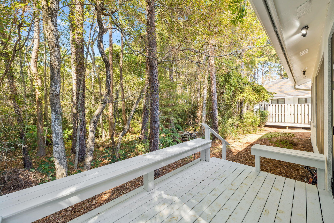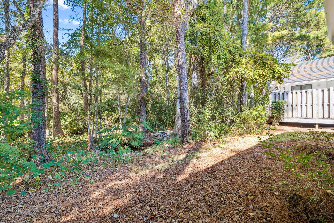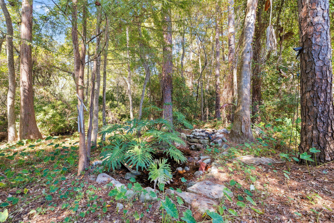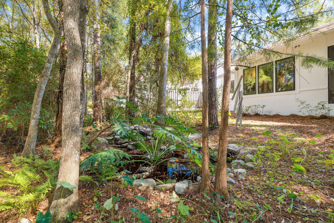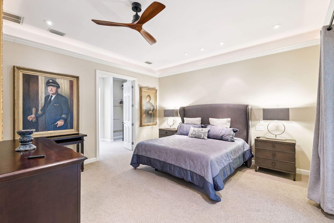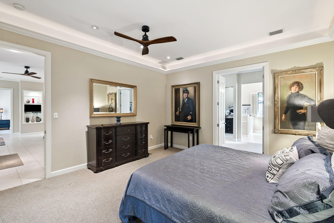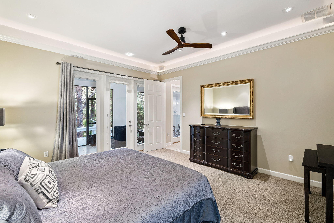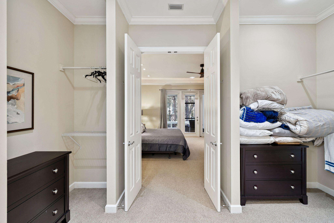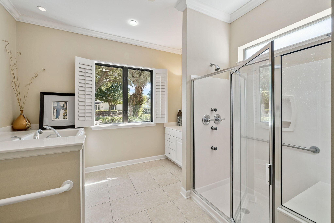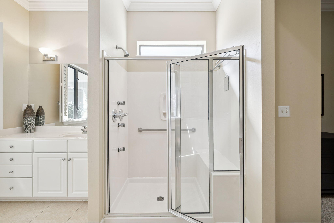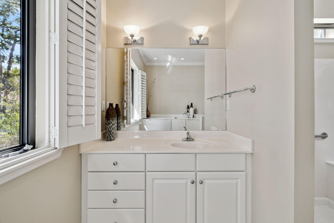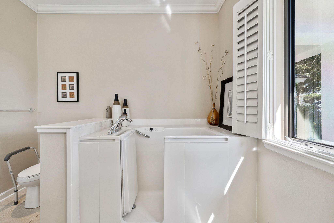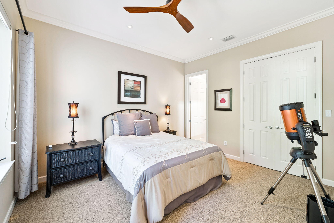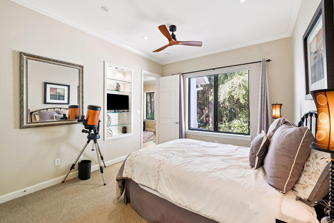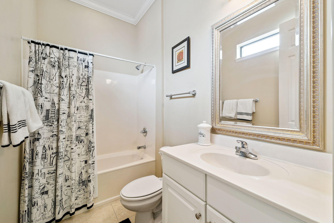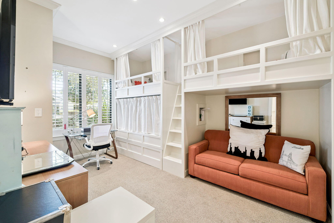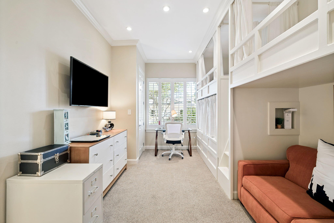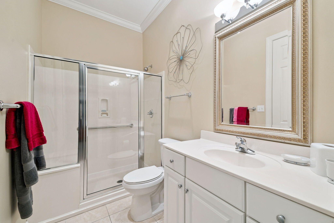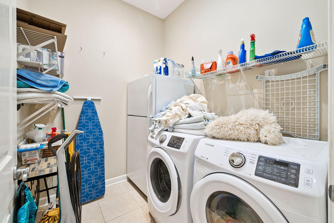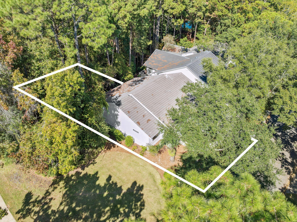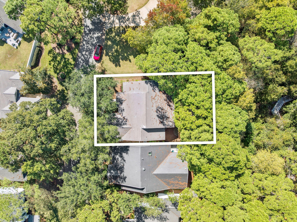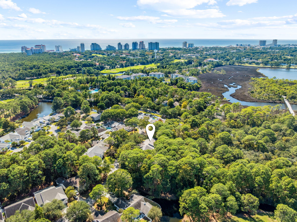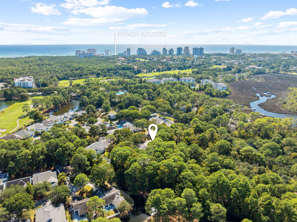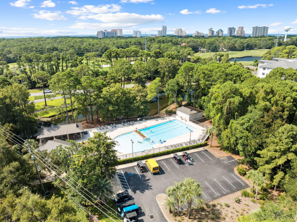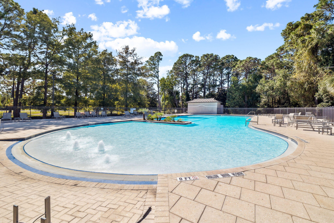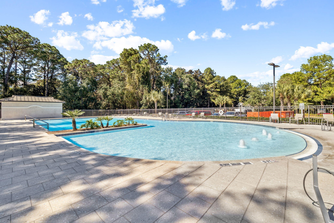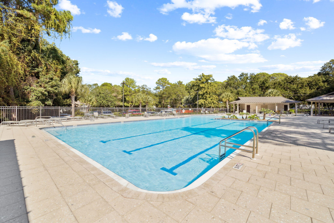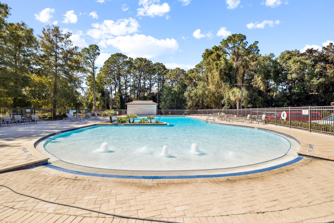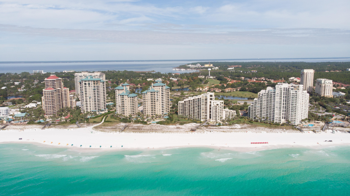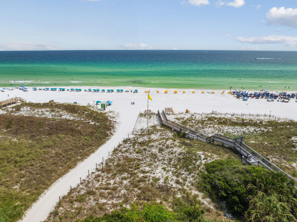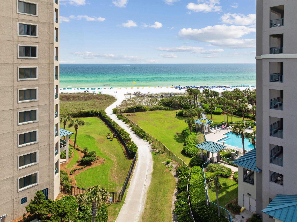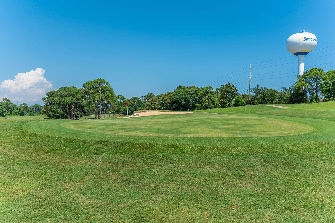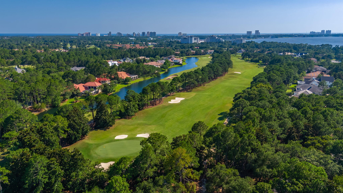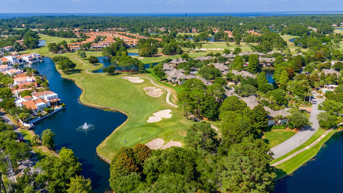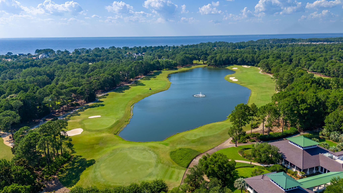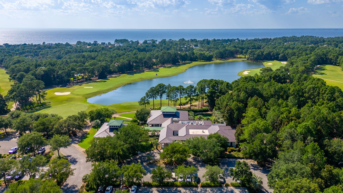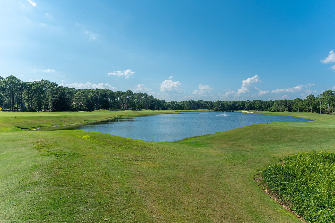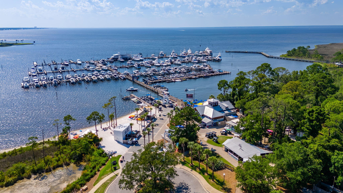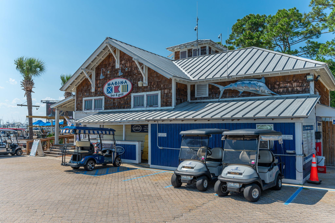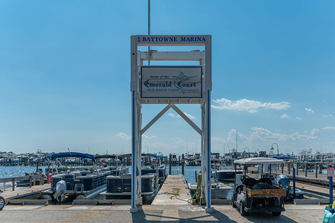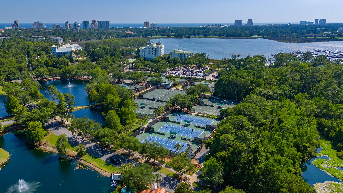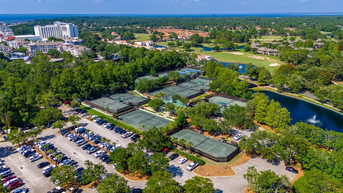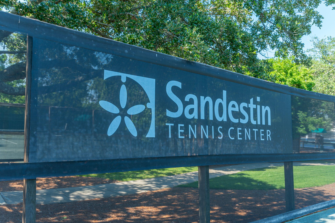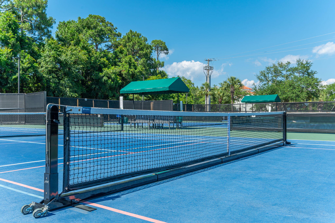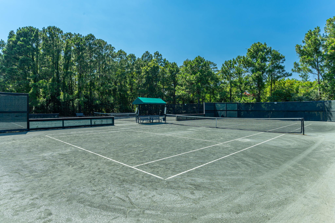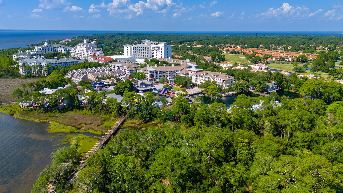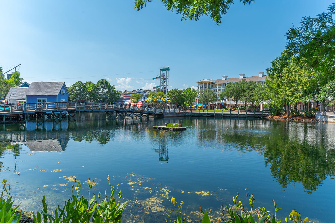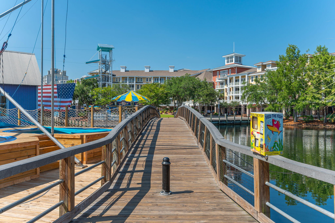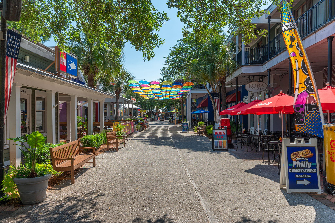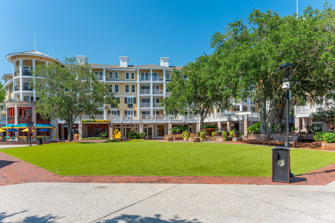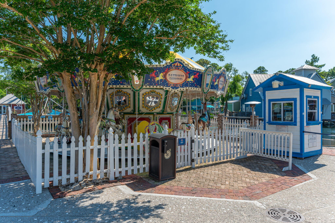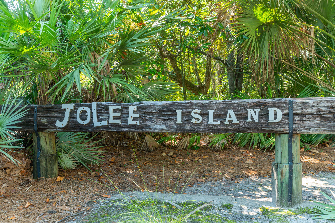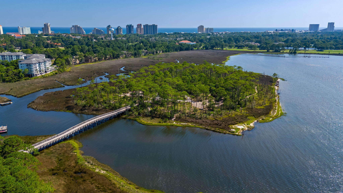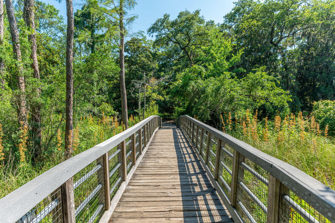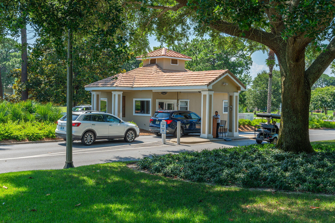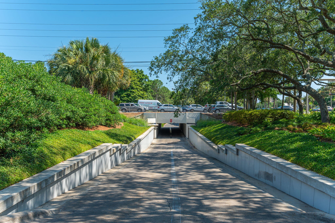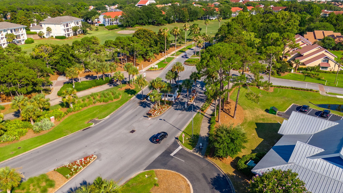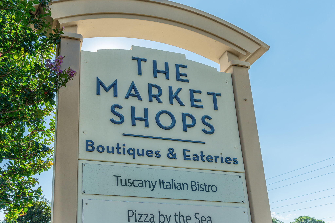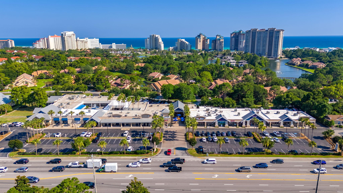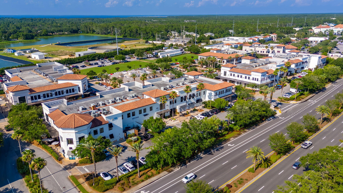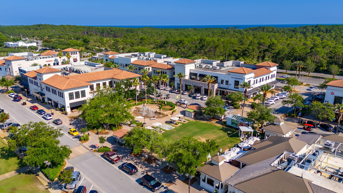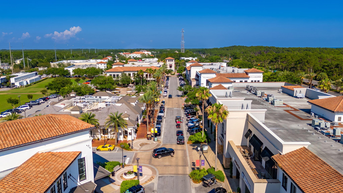Miramar Beach, FL 32550
Property Inquiry
Contact Spears Group about this property!
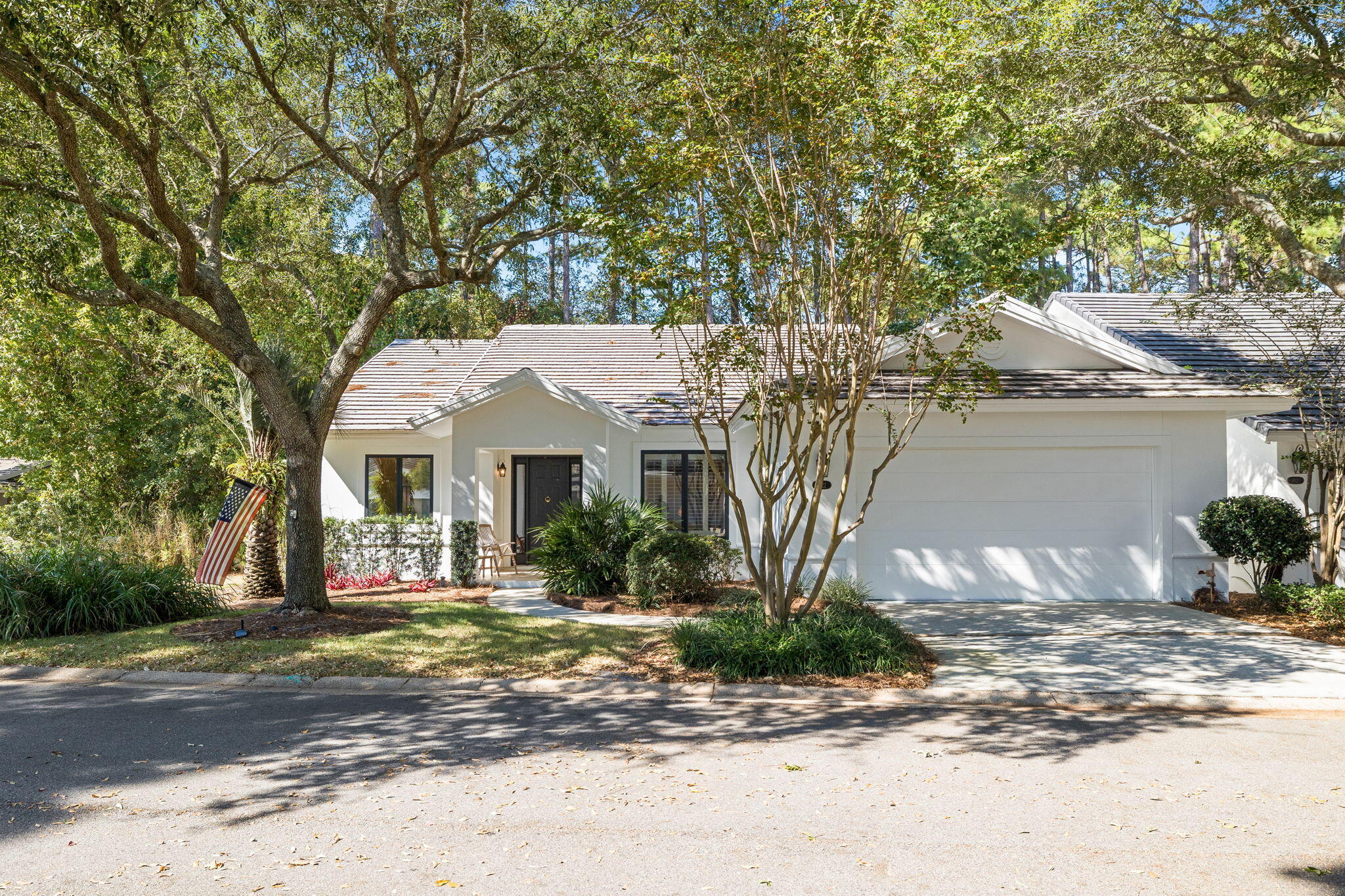
Property Details
Perfectly positioned in the serene and sought-after enclave of St. Andrews within Sandestin Golf & Beach Resort, this charming single-level home offers timeless comfort and a peaceful retreat surrounded by nature. Nestled along a lush nature preserve with a gentle creek and stone waterfall with pond feature, the setting is truly one-of-a-kind, offering the rare privacy and tranquility so many seek within the resort's gates.Beautifully crafted with a timeless layout and solid construction, the home combines thoughtful function with inviting spaces and abundant natural light. The split floor plan creates ideal separation, with each bedroom offering its own bath for privacy and convenience.Step outside to the large, screened lanai and wooden deck, both perfectly positioned to take in the peaceful sights and sounds of the surrounding preserve. It's the kind of setting that invites slow mornings with coffee, quiet afternoons with a book, and peaceful evenings surrounded by nature. Few settings within the resort feel as private and restorative, where the only sounds are the rustling trees and the soft flow of water just beyond the lanai.
Inside, the home reveals a light-filled and inviting layout that balances comfort with function. The open flow between the living, dining, and kitchen areas creates an ideal setting for both everyday living and effortless entertaining. Custom built-ins add architectural charm to the living area, while the dining space overlooks the backyard preserve and can easily transition from dining room to home theater, just as the current owners have enjoyed. The kitchen features granite countertops and natural cork flooring, unique touches that speak to the home's character and potential. Each bedroom is thoughtfully positioned for privacy, with each having access to its own bath, reflecting the home's well-designed and harmonious floor plan. The third bedroom, featuring custom-built bunks, provides flexible use as a guest room, office, or creative multi-purpose space, adaptable to any lifestyle.
Sandestin residents enjoy abundant amenities, including 5-Star golf courses, tennis and pickleball, biking and hiking trails, a 210-slip full-service marina, and the vibrant Baytowne Wharf for dining, activities, and shopping. The ever-growing Grand Boulevard Town Center, featuring Emeril's and other great restaurants, retail shopping, Starbucks, a movie theater, and Publix Grocery, is a short golf-cart ride away.
Solidly built, beautifully situated, and ready to be reimagined, this home represents a rare opportunity to create your own private haven within Sandestin's most tranquil neighborhood.
| COUNTY | Walton |
| SUBDIVISION | ST ANDREWS DRIVE AT SANDESTIN |
| PARCEL ID | 26-2S-21-42200-000-8822 |
| TYPE | Detached Single Family |
| STYLE | Traditional |
| ACREAGE | 0 |
| LOT ACCESS | Controlled Access,Paved Road,Private Road |
| LOT SIZE | 60X90 |
| HOA INCLUDE | Accounting,Ground Keeping,Master Association,Recreational Faclty,Security,Trash,TV Cable |
| HOA FEE | 464.47 (Monthly) |
| UTILITIES | Electric,Phone,Public Sewer,Public Water,TV Cable |
| PROJECT FACILITIES | Beach,Dock,Exercise Room,Fishing,Gated Community,Golf,Marina,Minimum Rental Prd,Pavillion/Gazebo,Pets Allowed,Pickle Ball,Picnic Area,Pool,Short Term Rental - Not Allowed,Tennis,TV Cable |
| ZONING | Resid Single Family |
| PARKING FEATURES | Garage Attached |
| APPLIANCES | Auto Garage Door Opn,Dishwasher,Disposal,Dryer,Microwave,Oven Self Cleaning,Refrigerator,Refrigerator W/IceMk,Smoke Detector,Stove/Oven Electric,Washer |
| ENERGY | AC - Central Elect,Ceiling Fans,Double Pane Windows,Heat Cntrl Electric,Water Heater - Elect |
| INTERIOR | Breakfast Bar,Built-In Bookcases,Ceiling Crwn Molding,Ceiling Tray/Cofferd,Floor Tile,Floor WW Carpet,Furnished - All,Lighting Recessed,Shelving,Split Bedroom,Washer/Dryer Hookup,Window Treatment All |
| EXTERIOR | Deck Open,Porch,Porch Screened |
| ROOM DIMENSIONS | Foyer : 12 x 7 Living Room : 21 x 14 Dining Room : 14 x 11 Kitchen : 12 x 12 Master Bedroom : 28 x 25 Master Bathroom : 11 x 10 Bedroom : 13 x 12 Full Bathroom : 6 x 5 Bedroom : 15 x 11 Full Bathroom : 7 x 5 Laundry : 8 x 7 Garage : 32 x 23 |
Schools
Location & Map
From Hwy 98, turn N at the Sandestin Main Gate. Proceed through the guard gate and take the first exit from the first roundabout and the second exit from the second roundabout. St Andrews will be shortly ahead on the right. Turn left at the split and 8842 will be ahead on the left.

