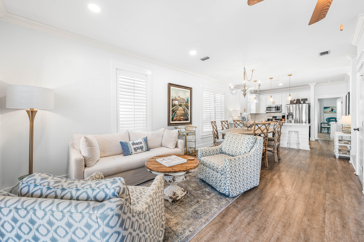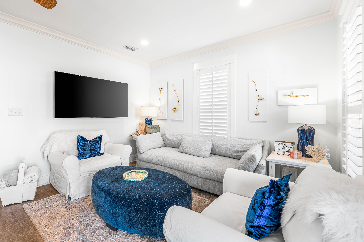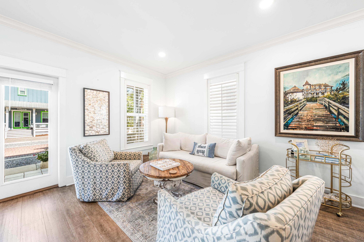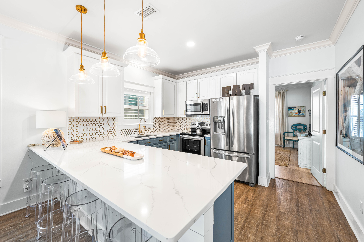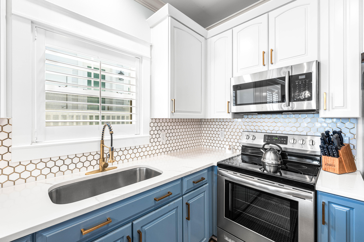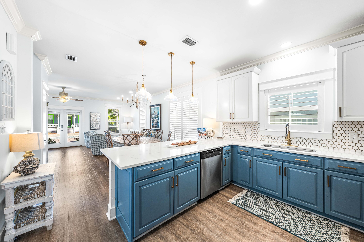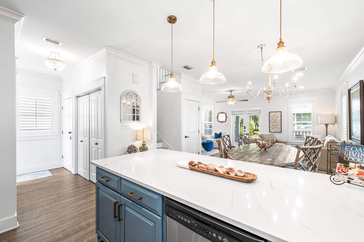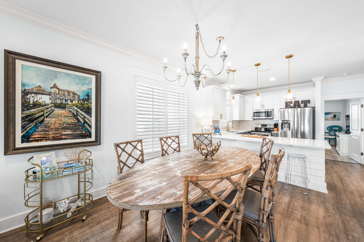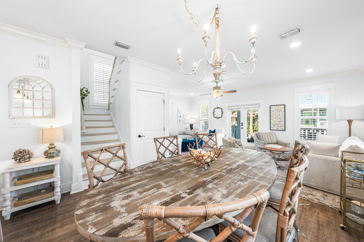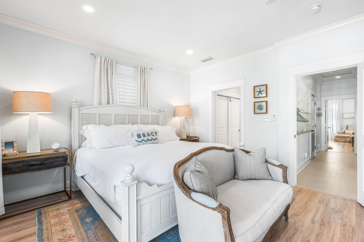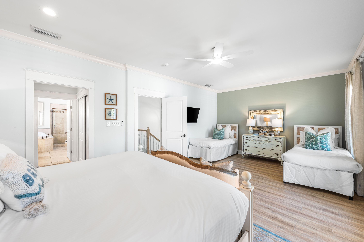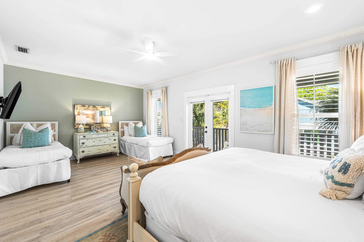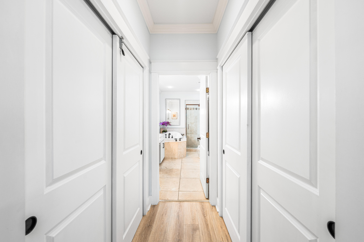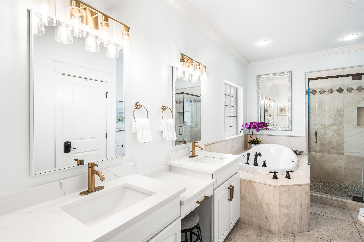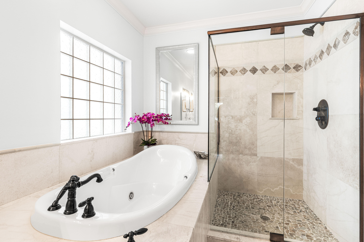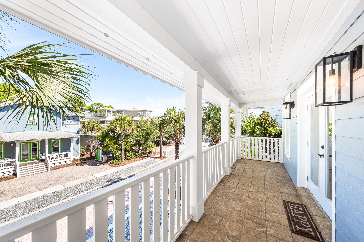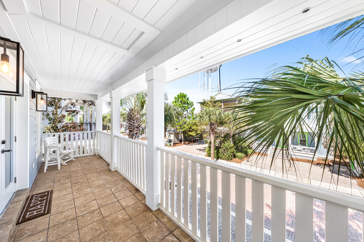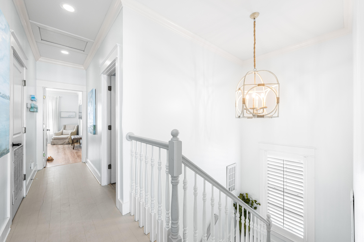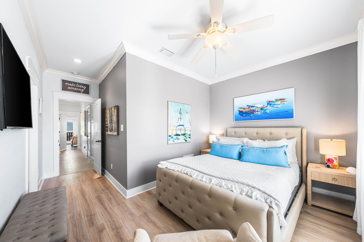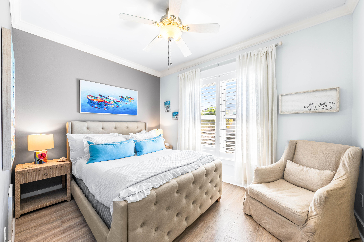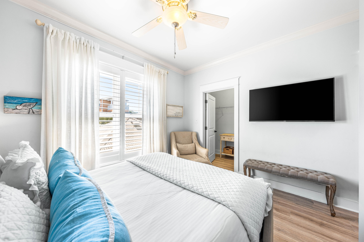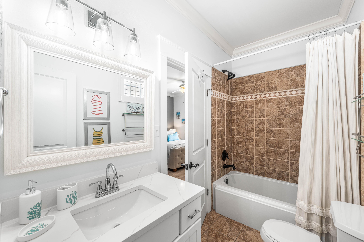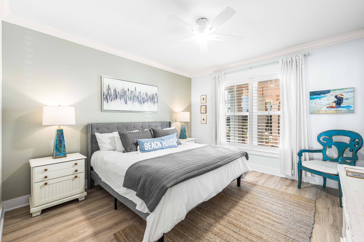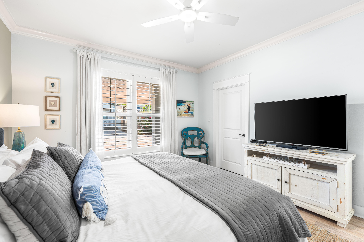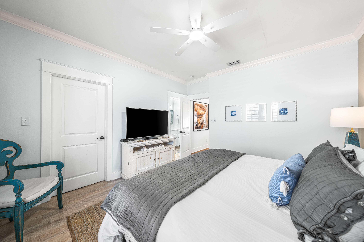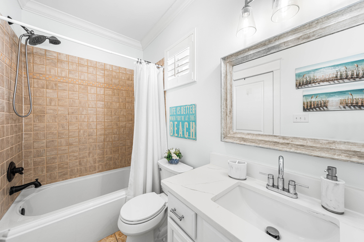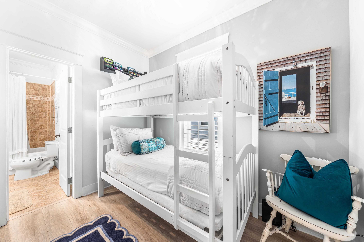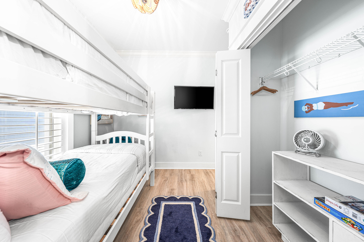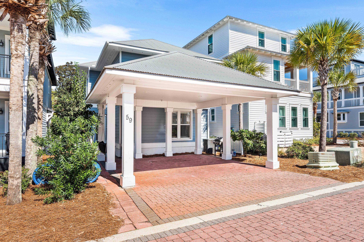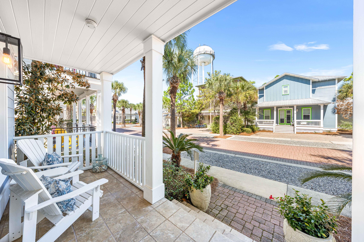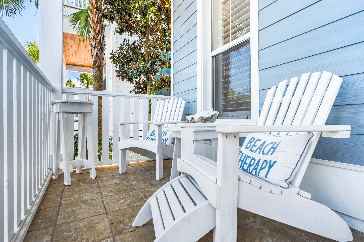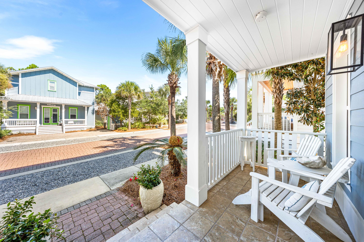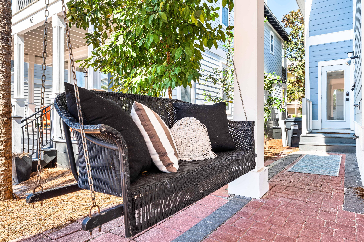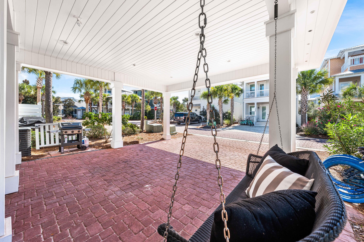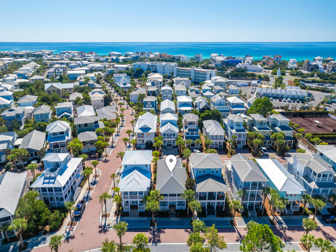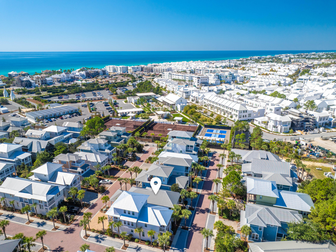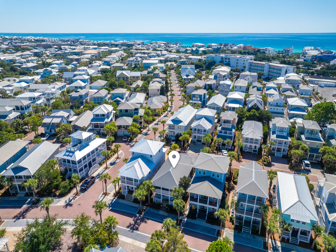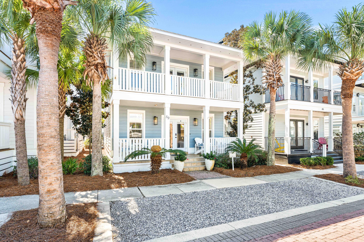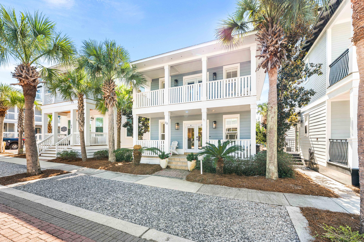Inlet Beach, FL 32461
Property Inquiry
Contact Brooke Kromer about this property!
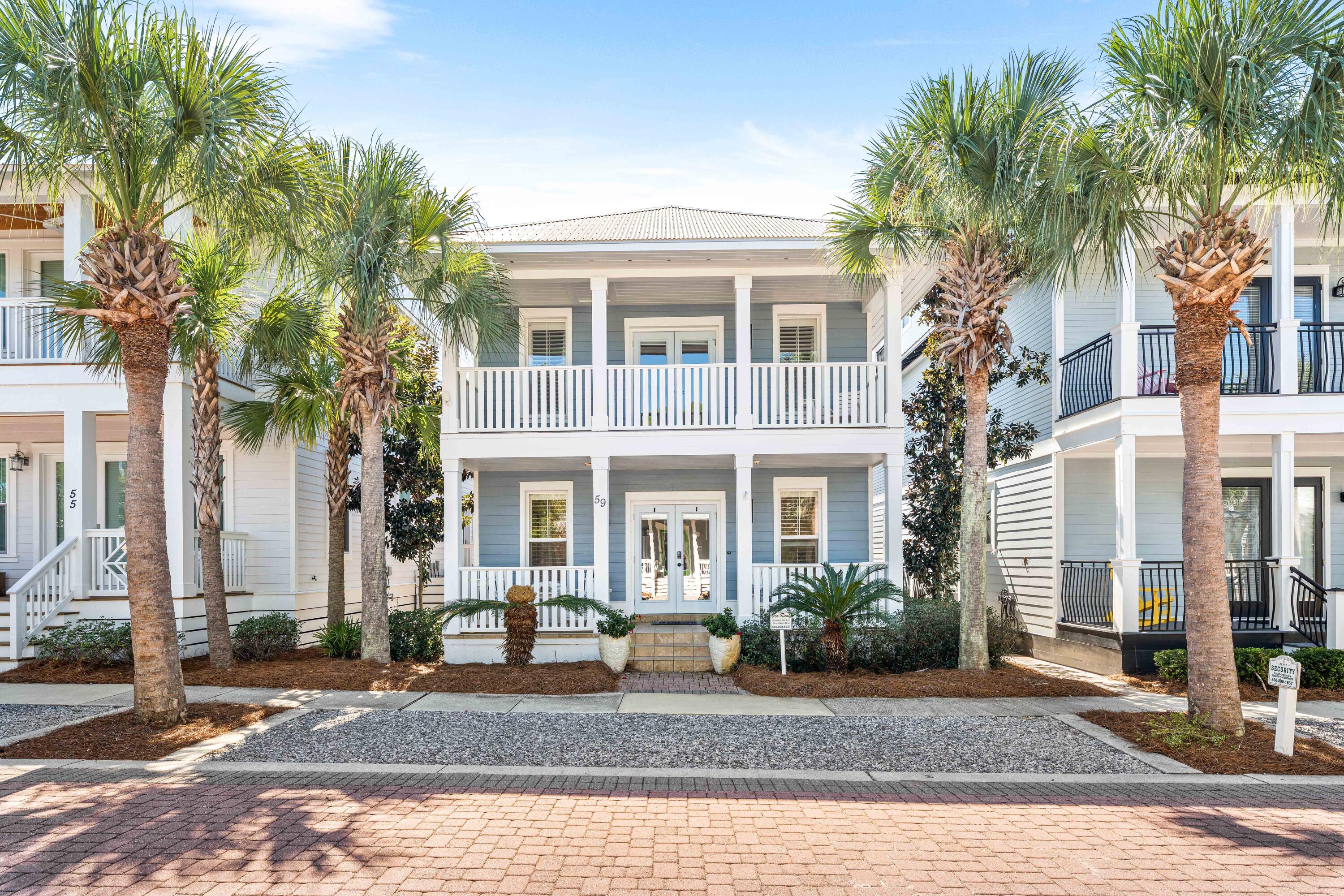
Property Details
A full ICF home in Seacrest Beach? You read that right. Come see it for yourself!This thoughtfully redesigned coastal home offers exceptional quality and style in one of 30A's most desirable communities. Perfectly situated between Rosemary Beach and Alys Beach, this property combines durability with a fresh, coastal-modern aesthetic. Inside, you'll find an open layout with a brand-new kitchen featuring quartz countertops, designer tile, and gold accents. The home has been freshly painted, with new LVP flooring and updated baths throughout.The main level offers a comfortable guest suite, while upstairs features a spacious primary suite with a soaking tub, walk-in shower, and private balcony access. A fun bunk room and additional guest room share a renovated Jack-and-Jill bath. Enjoy covered porches on both levels, a rare covered carport, and a private back patio for grilling or relaxing. Sold fully furnished and rental-ready, this property is an ideal investment, second home, or full-time residence in the heart of Seacrest Beach.
| COUNTY | Walton |
| SUBDIVISION | SEACREST BEACH PH 6 |
| PARCEL ID | 26-3S-18-16034-00T-0240 |
| TYPE | Detached Single Family |
| STYLE | Beach House |
| ACREAGE | 0 |
| LOT ACCESS | N/A |
| LOT SIZE | 90x34 |
| HOA INCLUDE | Accounting,Internet Service,TV Cable |
| HOA FEE | 1457.00 (Quarterly) |
| UTILITIES | Electric,Public Sewer,Public Water,TV Cable |
| PROJECT FACILITIES | BBQ Pit/Grill,Beach,Community Room,Deed Access,Exercise Room,Fishing,Pavillion/Gazebo,Pets Allowed,Playground,Pool,Short Term Rental - Allowed,TV Cable |
| ZONING | Resid Single Family |
| PARKING FEATURES | Carport,Carport Attached,Covered |
| APPLIANCES | Dishwasher,Disposal,Dryer,Freezer,Microwave,Refrigerator W/IceMk,Smoke Detector,Stove/Oven Electric,Washer |
| ENERGY | AC - 2 or More,Ceiling Fans,Heat Cntrl Electric,Water Heater - Elect |
| INTERIOR | Breakfast Bar,Ceiling Crwn Molding,Floor Hardwood,Floor Tile,Floor Vinyl,Furnished - All,Lighting Recessed,Newly Painted,Owner's Closet,Pantry,Renovated,Shelving,Washer/Dryer Hookup,Window Treatment All |
| EXTERIOR | Balcony,Deck Covered,Patio Covered,Renovated |
| ROOM DIMENSIONS | Living Room : 22 x 11 Dining Room : 12 x 10 Kitchen : 12 x 10 Bedroom : 14 x 13 Bedroom : 22 x 14 Bunk Room : 10 x 9 Bedroom : 12 x 10 |
Schools
Location & Map
From 30A, turn north onto Sand Flea Dr. Turn left onto Blue Crap Loop W and follow it to Endless Summer Way W, then turn left and the home will be on the left.

