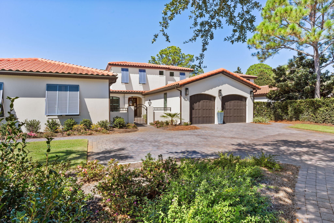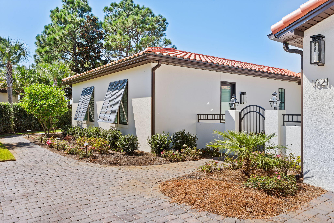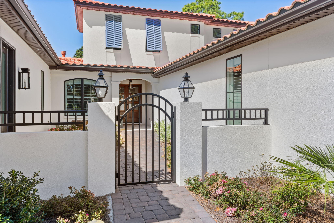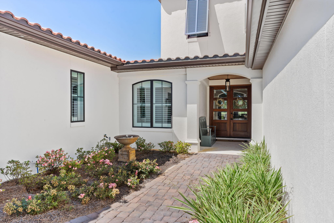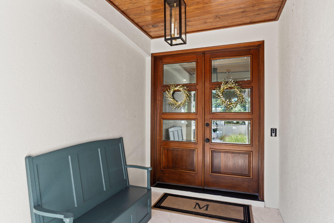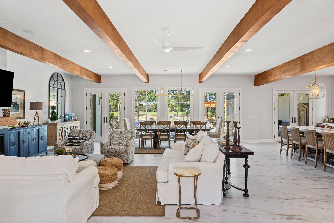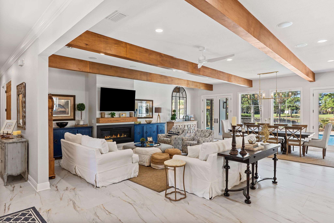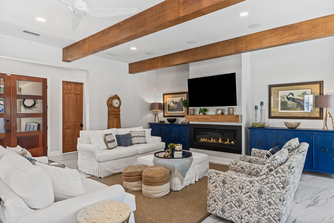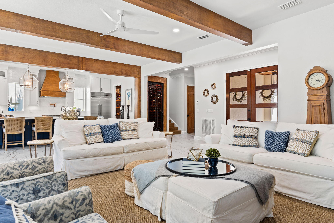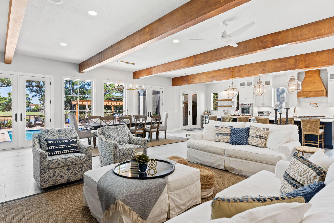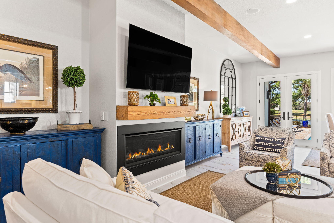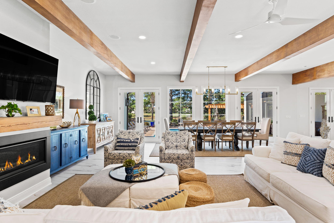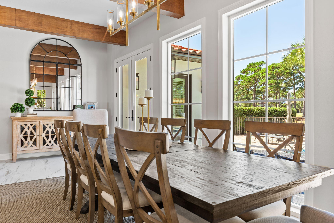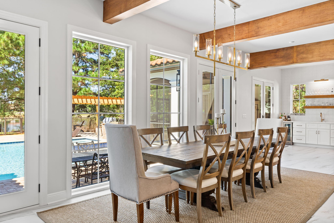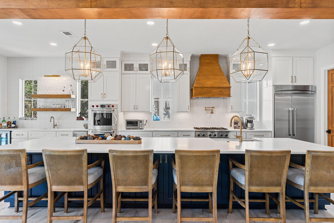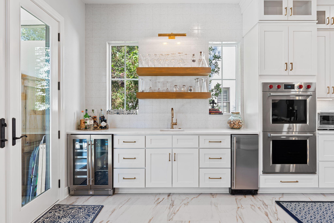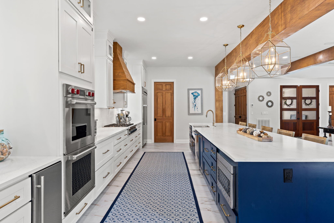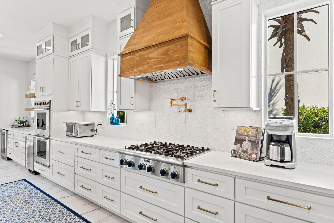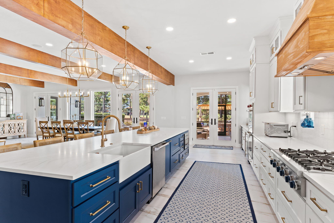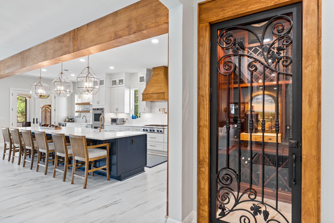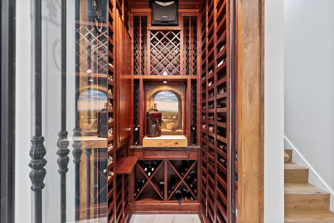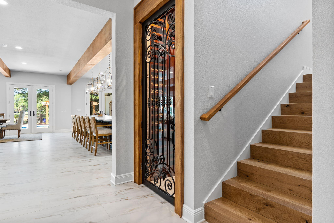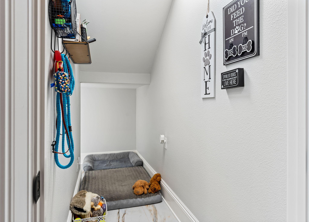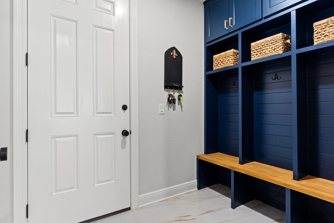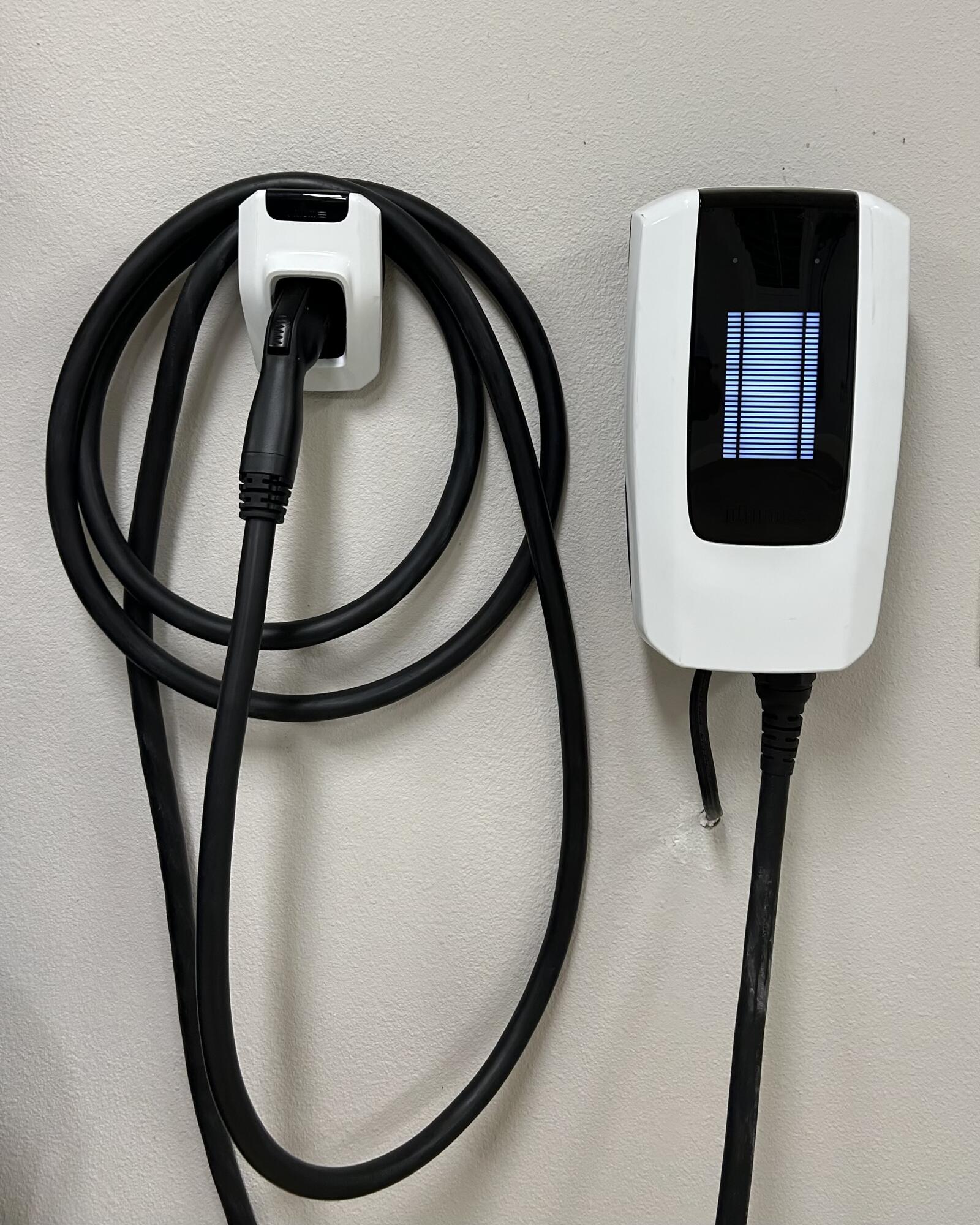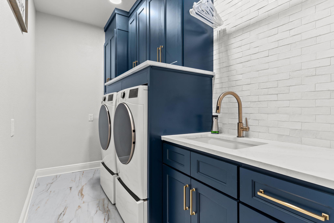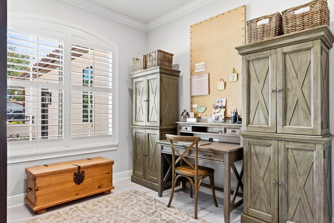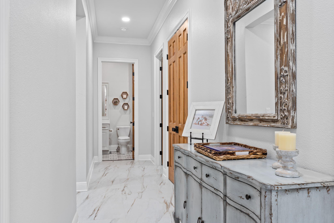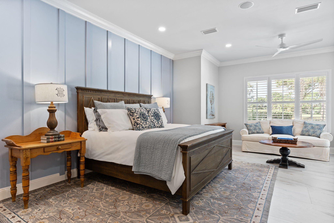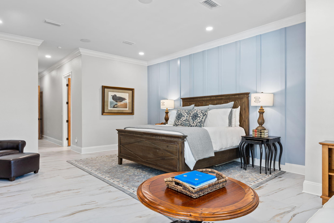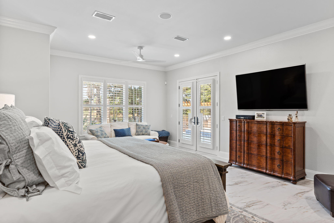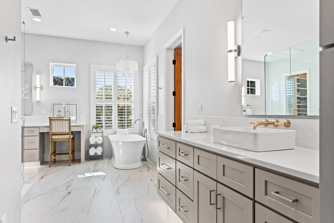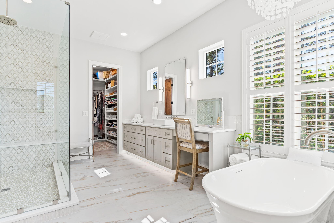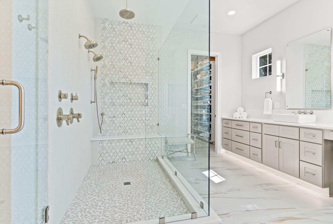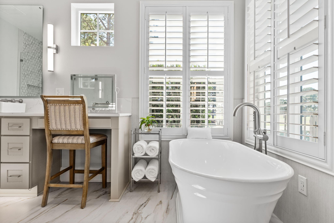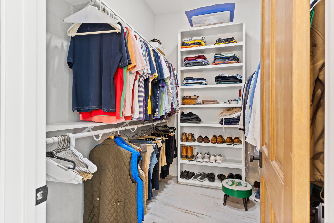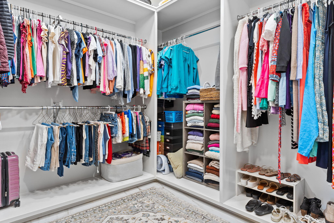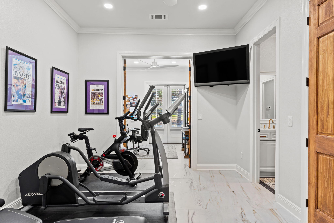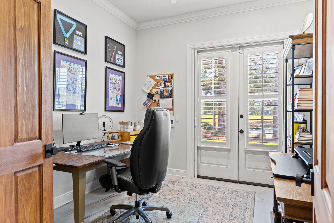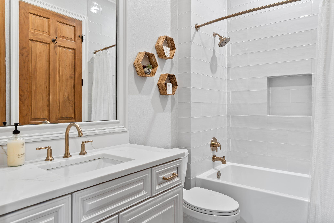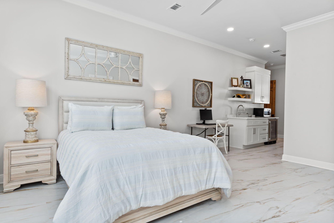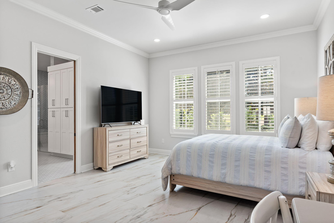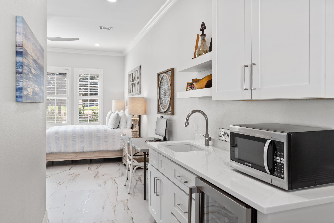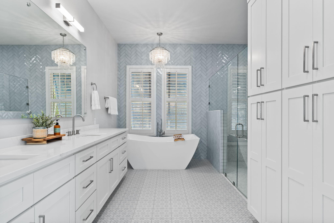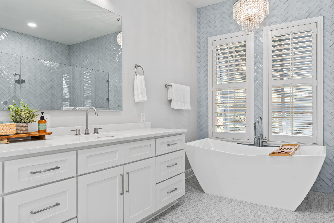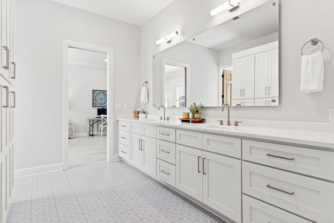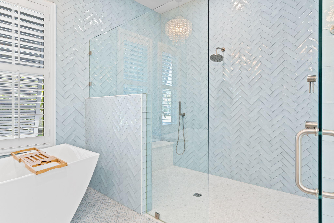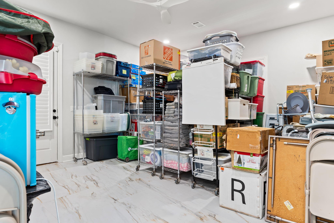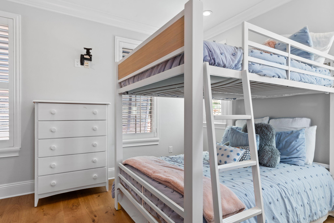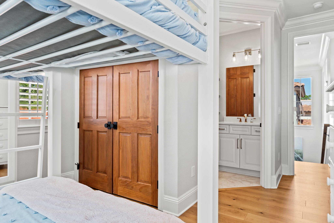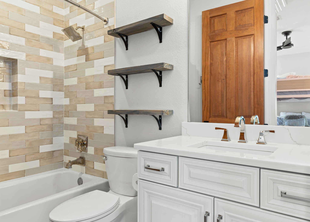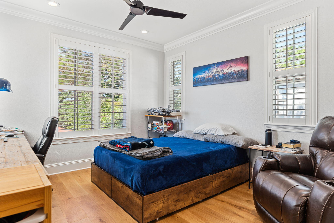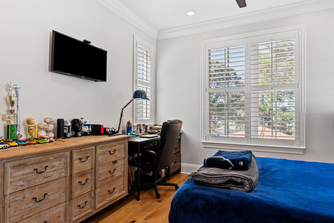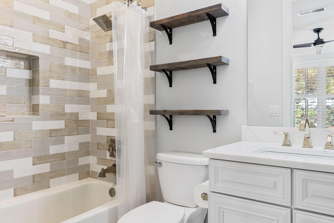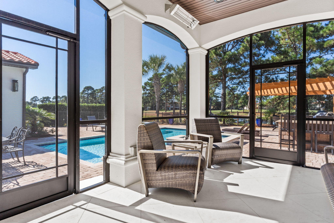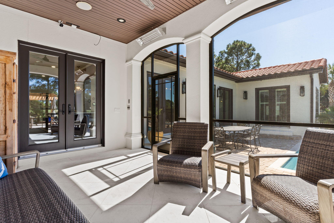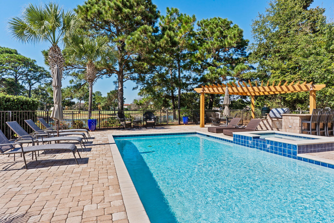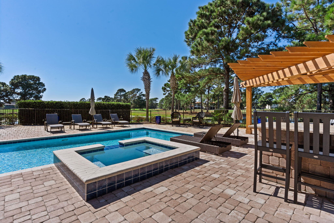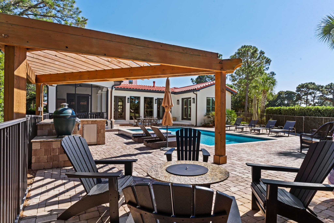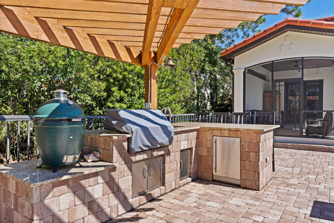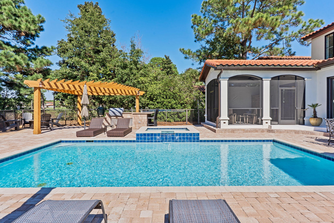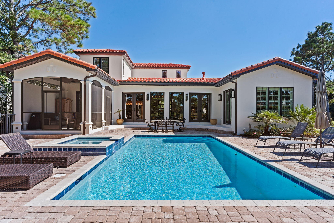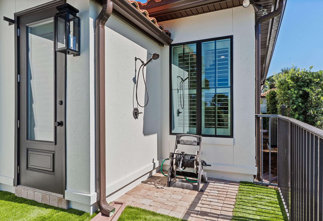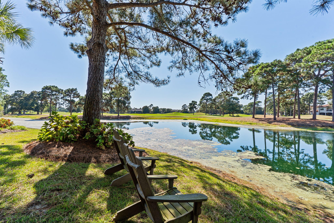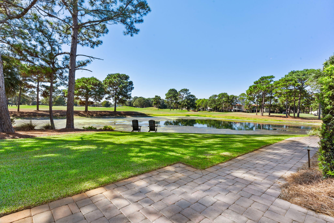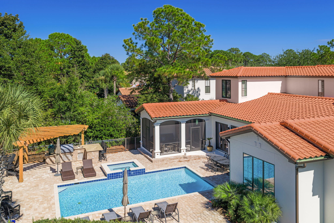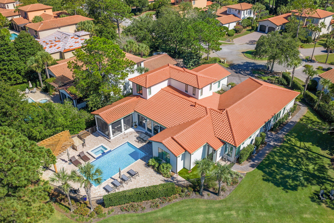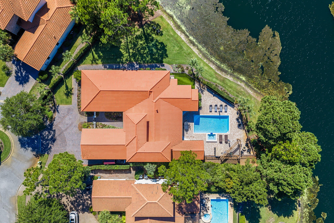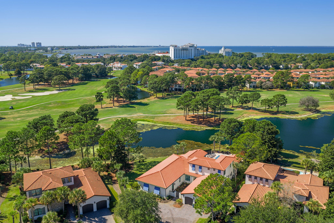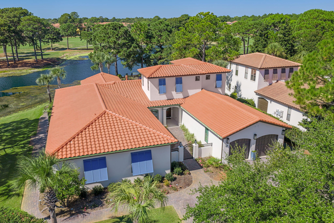Miramar Beach, FL 32550
Property Inquiry
Contact Mendy Melancon about this property!
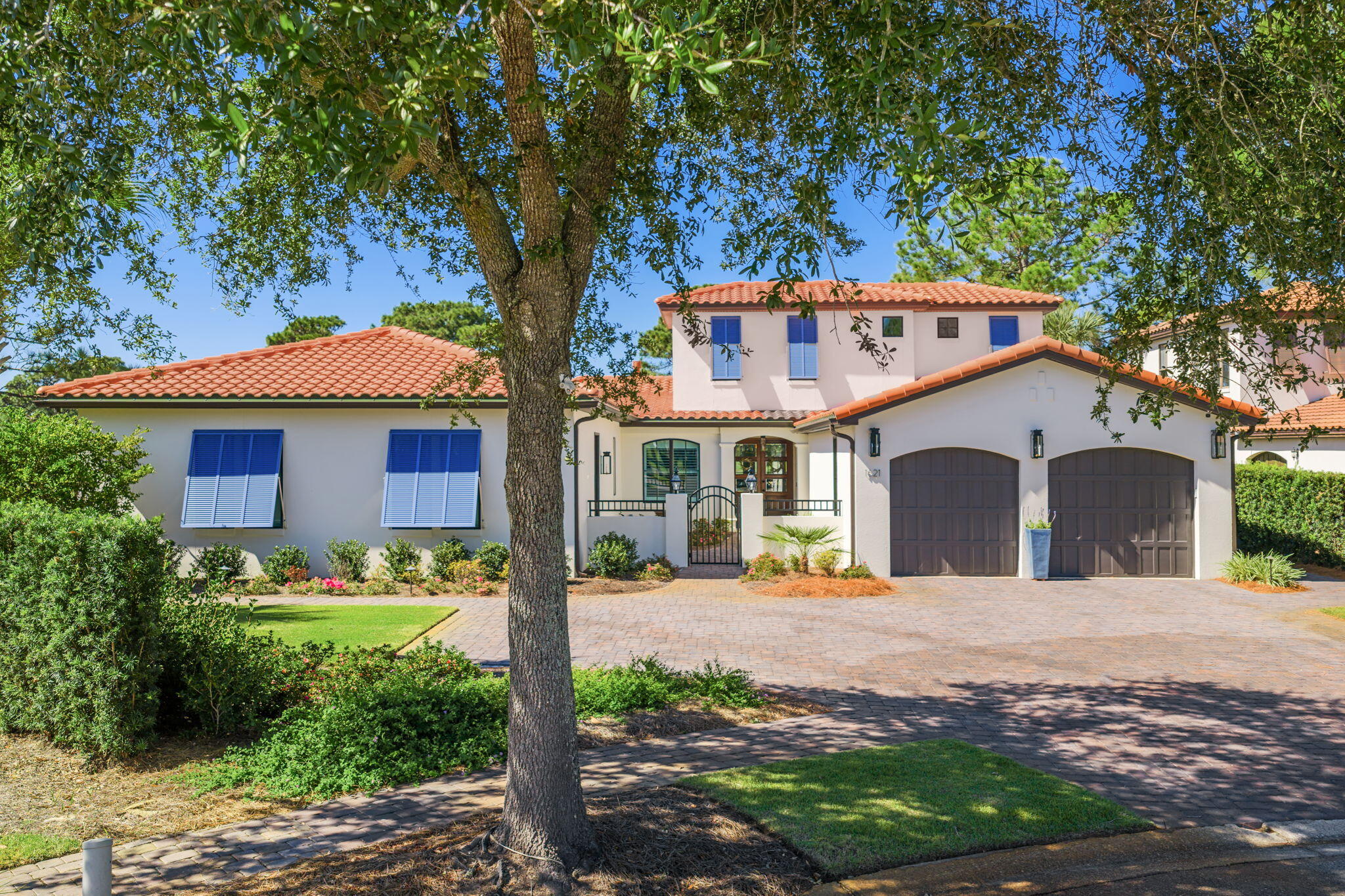
Property Details
STUNNING MULTI-GENERATIONAL LIVING HOME ON A SPECTACULAR LOT! This fabulous property just underwent a complete renovation, including a new roof and windows, 2 new HVAC units, 2 new tankless hot water heaters, new landscaping and pavers as well as a new addition including a MIL suite with its own separate entrance. As you enter through the private courtyard, you will be amazed by the bright, open living area with floor to ceiling windows, giving you breathtaking views of the resort-style pool, lake, and golf course. The oversized chef's kitchen is an entertainer's dream. It includes plenty of storage, high-end appliances from Thermador and Wolf as well as an expansive 15 ft island, separate built-in bar area and a large walk-in climate controlled wine cellar. A convenient home office with plenty of natural light overlooks the courtyard. The primary suite, located on the first floor boasts amazing storage with 4 walk-in closets and a bathroom beyond compare with his and her vanities, a huge low curb shower and a luxurious soaking tub. The mother-in-law suite with a gorgeous oversized bathroom with separate shower and soaking tub has a large, attached room that can be used as a separate living space or additional storage area. Also on the main floor is a third bedroom, which is currently being used as an office and exercise room. Upstairs, you will find 2 additional bedrooms with amazing natural light and private baths. Plenty of parking is available for your guests with the 2.5 car garage and large paver driveway. A convenient EV charger makes charging electric vehicles quick and easy. The fabulous backyard is a wonderful setting to entertain your guests and enjoy beautiful sunsets and the Baytowne fireworks. In addition to the pool and hot tub, an outdoor kitchen includes a built-in gas grill, refrigerator and Green Egg. There is even a turf area outside the master bath for your furry friends. Come see this amazing, move-in ready dream home!
| COUNTY | Walton |
| SUBDIVISION | GENOA |
| PARCEL ID | 23-2S-21-42850-000-1621 |
| TYPE | Detached Single Family |
| STYLE | Mediterranean |
| ACREAGE | 1 |
| LOT ACCESS | Controlled Access,Paved Road,Private Road |
| LOT SIZE | 75X219X212X134 |
| HOA INCLUDE | Master Association,Security,Trash,TV Cable |
| HOA FEE | 292.37 (Monthly) |
| UTILITIES | Electric,Gas - Natural,Phone,Public Sewer,Public Water,TV Cable |
| PROJECT FACILITIES | Beach,Dumpster,Fishing,Gated Community,Golf,Marina,Pets Allowed,Pickle Ball,Playground,Pool,Short Term Rental - Not Allowed,Tennis,TV Cable,Waterfront |
| ZONING | Resid Single Family |
| PARKING FEATURES | Garage Attached,Golf Cart Enclosed |
| APPLIANCES | Auto Garage Door Opn,Cooktop,Dishwasher,Disposal,Ice Machine,Microwave,Oven Double,Range Hood,Refrigerator W/IceMk,Security System,Smoke Detector,Stove/Oven Gas,Wine Refrigerator |
| ENERGY | AC - 2 or More,AC - Central Elect,AC - High Efficiency,Ceiling Fans,Double Pane Windows,Heat - Two or More,Water Heater - Tnkls,Water Heater - Two + |
| INTERIOR | Ceiling Beamed,Ceiling Crwn Molding,Fireplace Gas,Floor Hardwood,Floor Tile,Furnished - None,Kitchen Island,Lighting Recessed,Newly Painted,Pantry,Plantation Shutters,Renovated,Washer/Dryer Hookup,Wet Bar,Window Treatment All |
| EXTERIOR | BBQ Pit/Grill,Fenced Back Yard,Hot Tub,Patio Covered,Patio Open,Pool - Heated,Pool - In-Ground,Porch Screened,Rain Gutter,Renovated,Shower,Sprinkler System |
| ROOM DIMENSIONS | Great Room : 28 x 28 Kitchen : 29 x 11 Office : 9 x 10 Master Bedroom : 23 x 17 Master Bathroom : 19 x 22 Bedroom : 14 x 17 Full Bathroom : 13 x 16 Other : 16 x 18 Bedroom : 11 x 25 Bedroom : 18 x 12 Bedroom : 11 x 13 Mud Room : 9 x 6 Laundry : 12 x 6 Garage : 31 x 21 |
Schools
Location & Map
From Hwy 98, enter the North Main Gate of Sandestin Golf & Beach Resort. Take the first exit of the first roundabout then the second exit of the second roundabout. Proceed past The Village of Baytowne Wharf for about 1/2 mile. Genoa entrance will be on the right. Take a left onto San Marina then a left on to San Giovanni. Home is on the right in the cul de sac.

