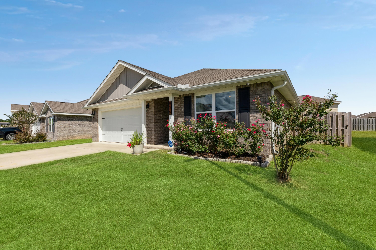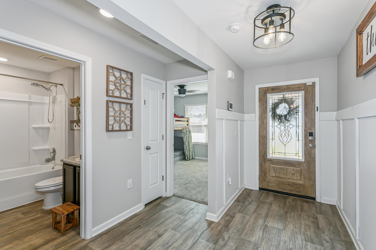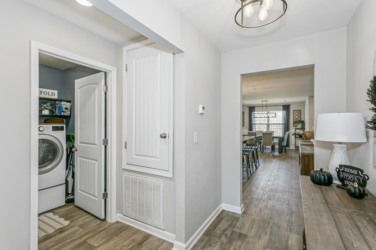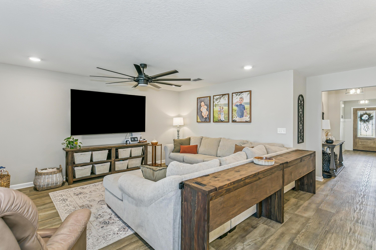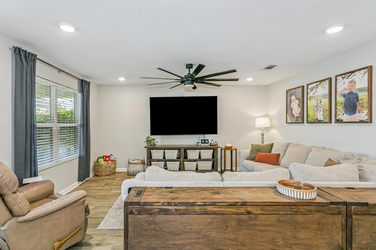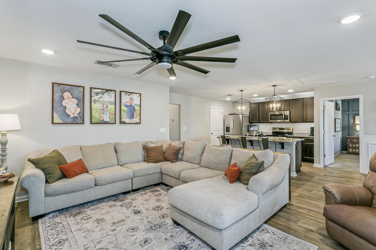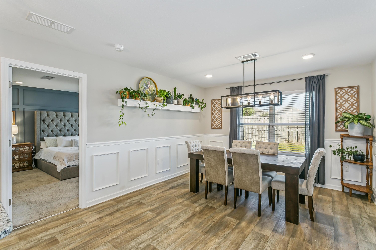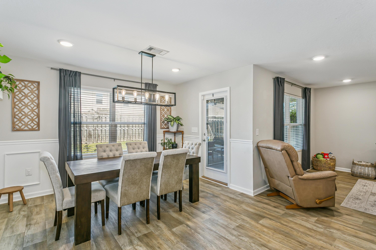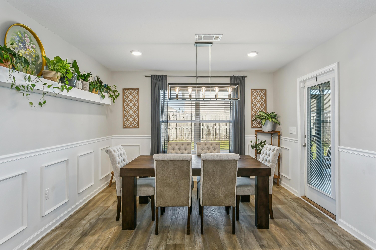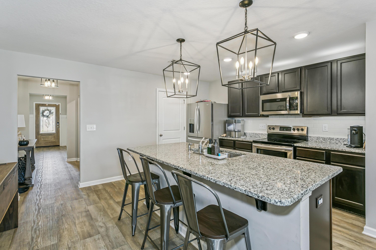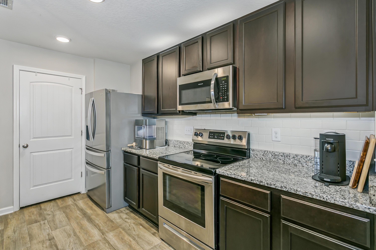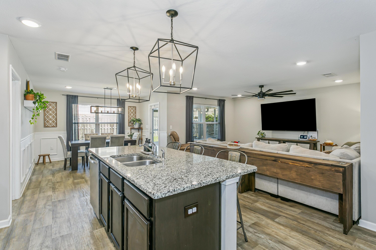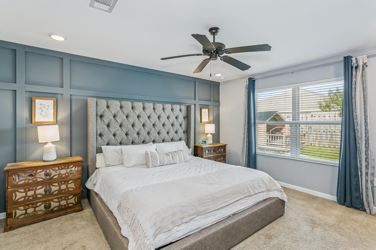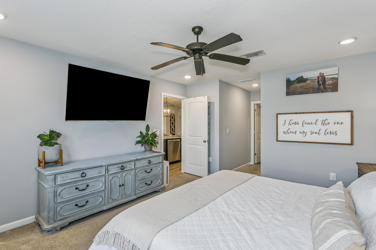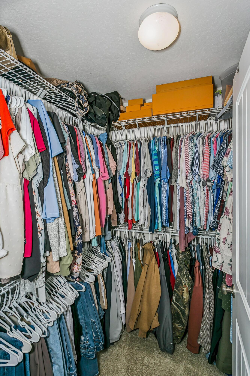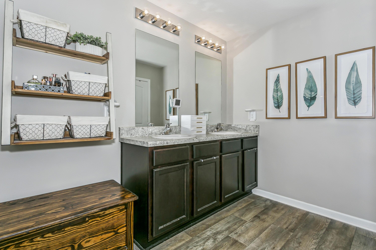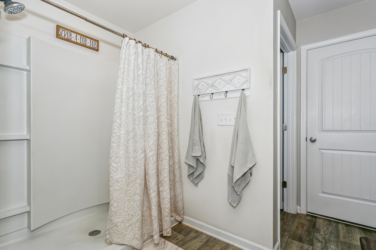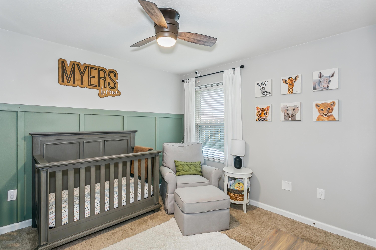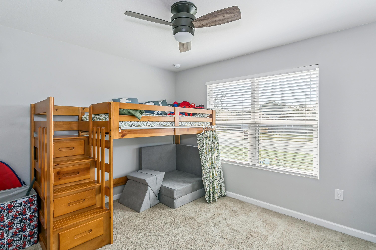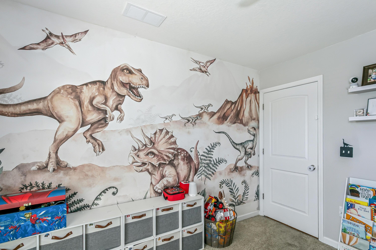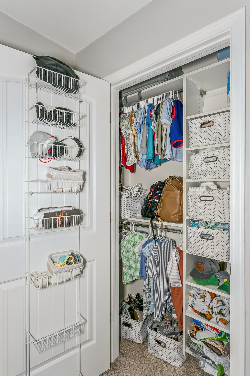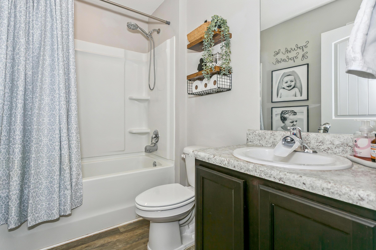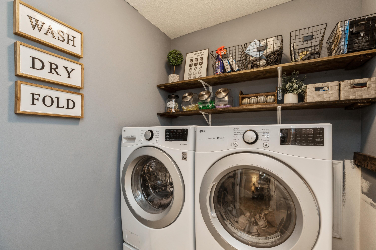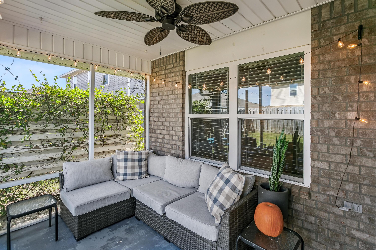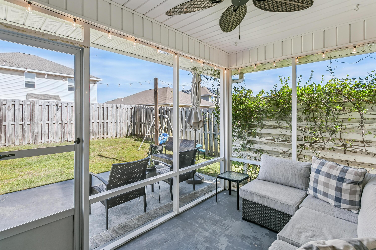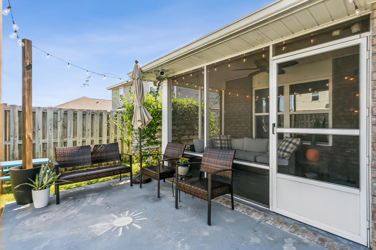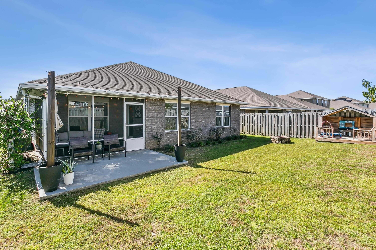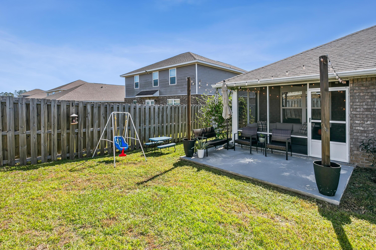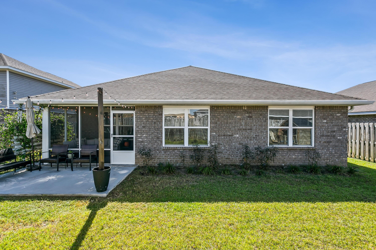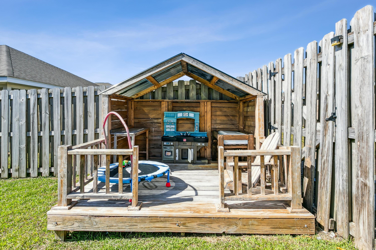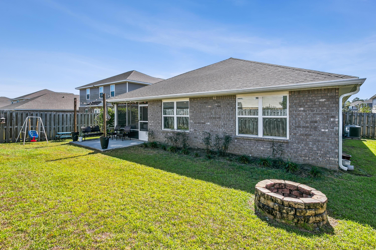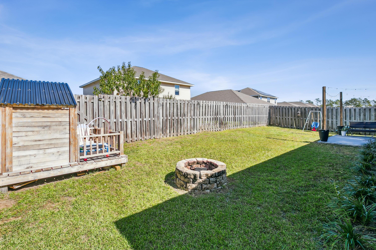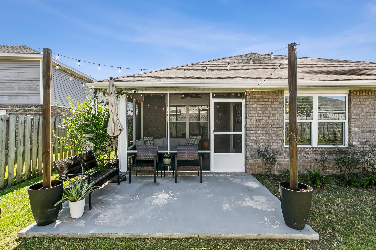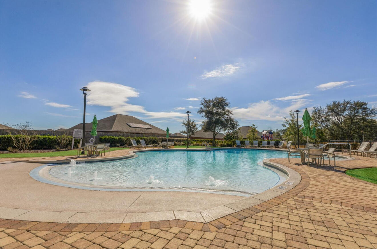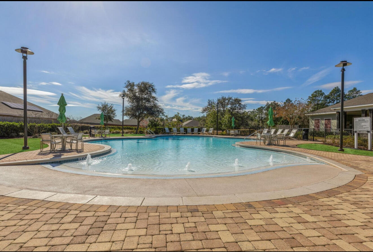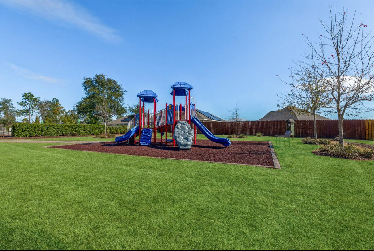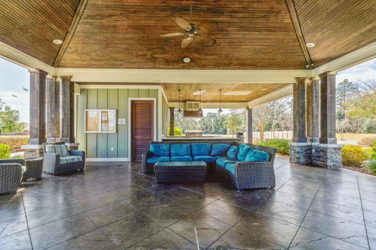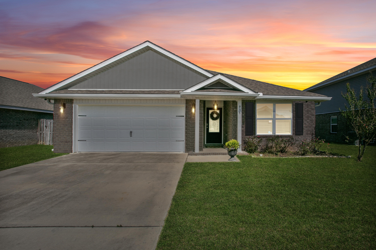Crestview, FL 32539
Property Inquiry
Contact Traci Birdwell about this property!
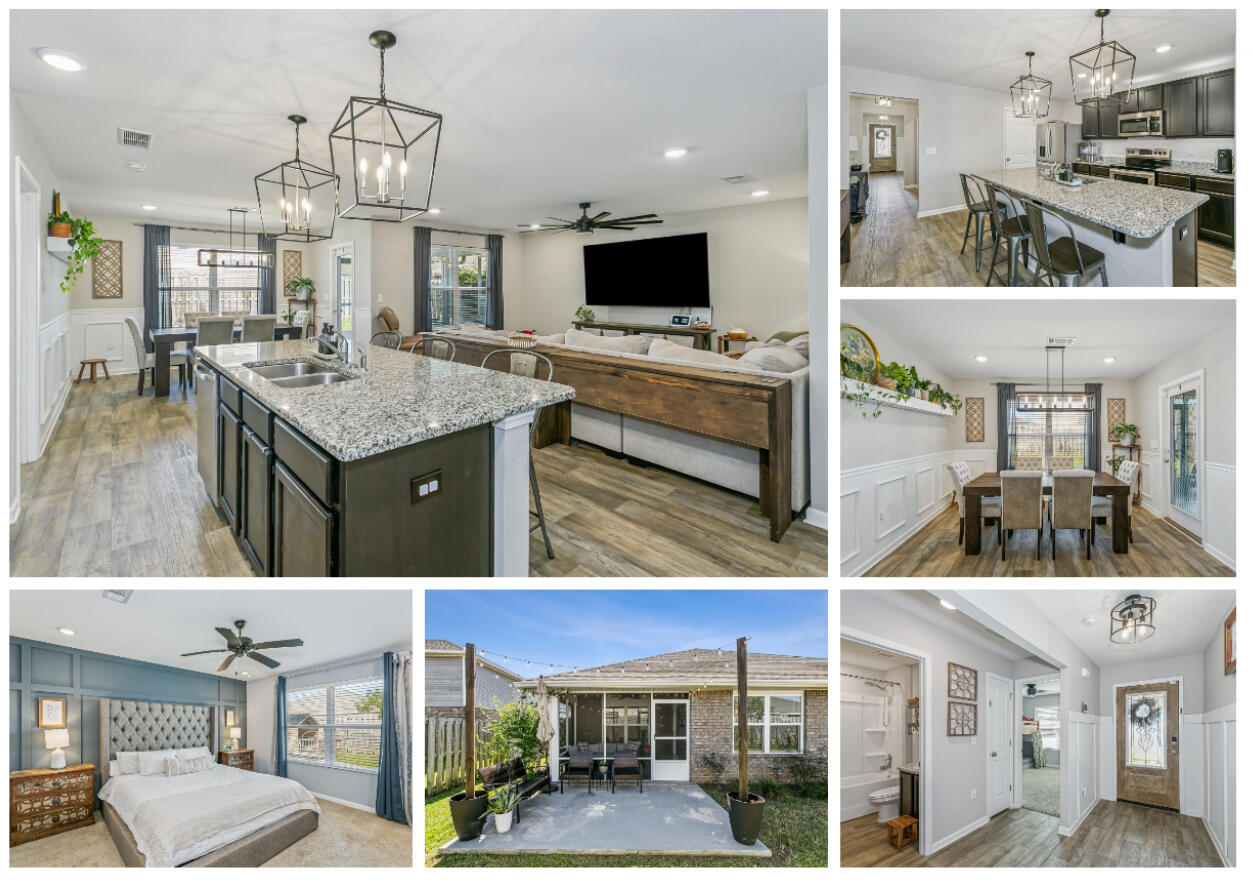
Property Details
*** $5000 CLOSING COST ASSISTANCE*** Charming 3 bed/2bath retreat in the heart of Crestview. A new glass panel front door greets you as you enter into this sunny, light filled home. Upgrades include all new light fixtures, blinds, applied molding, and cordless tv mounts. The kitchen boasts new tile backsplash and lighting above and below the cabinets. New custom closets have been installed to include multiple hanging areas, shelving, baskets and places for shoes. A security system with google doorbell, thermostat, smart lights and cameras make this smart home easy to control from your phone. The exterior has been upgraded with new lighting, landscaping, gutters and freshly painted shutters. You will love looking out onto the fully fenced back yard from your screened in porch. The backyard has a firepit and an extended concrete patio. There is even a community pool, playground and dog park. Easy access to military bases, beaches, dining and shopping make this home one you don't want to miss. Make your appointment to see this home today. It won't last long.
| COUNTY | Okaloosa |
| SUBDIVISION | Redstone Commons |
| PARCEL ID | 27-3N-23-1004-0000-2390 |
| TYPE | Detached Single Family |
| STYLE | Traditional |
| ACREAGE | 0 |
| LOT ACCESS | City Road,Paved Road |
| LOT SIZE | 52 x 110 x 59 x 109 |
| HOA INCLUDE | N/A |
| HOA FEE | 217.29 (Quarterly) |
| UTILITIES | Public Sewer,Public Water |
| PROJECT FACILITIES | N/A |
| ZONING | City |
| PARKING FEATURES | Garage Attached |
| APPLIANCES | Auto Garage Door Opn,Dishwasher,Smoke Detector,Stove/Oven Electric |
| ENERGY | AC - Central Elect,Ceiling Fans,Heat Cntrl Electric,Water Heater - Elect |
| INTERIOR | Floor Vinyl,Floor WW Carpet,Kitchen Island,Lighting Recessed,Pantry,Window Treatment All |
| EXTERIOR | Fenced Back Yard,Patio Covered,Porch Screened,Rain Gutter |
| ROOM DIMENSIONS | Living Room : 16.4 x 15.1 Dining Room : 11 x 10.5 Kitchen : 18 x 11.3 Master Bathroom : 15 x 12 Bedroom : 11.8 x 11 Bedroom : 11 x 10.4 Bedroom : 11 x 10.4 Screened Porch : 5 x 3.1 Garage : 20.1 x 20 |
Schools
Location & Map
85 N to E Redstone. Turn Right on East Redstone. Turn right onto King Bird Lane. Turn left on Merganser Way. House is on the left.

