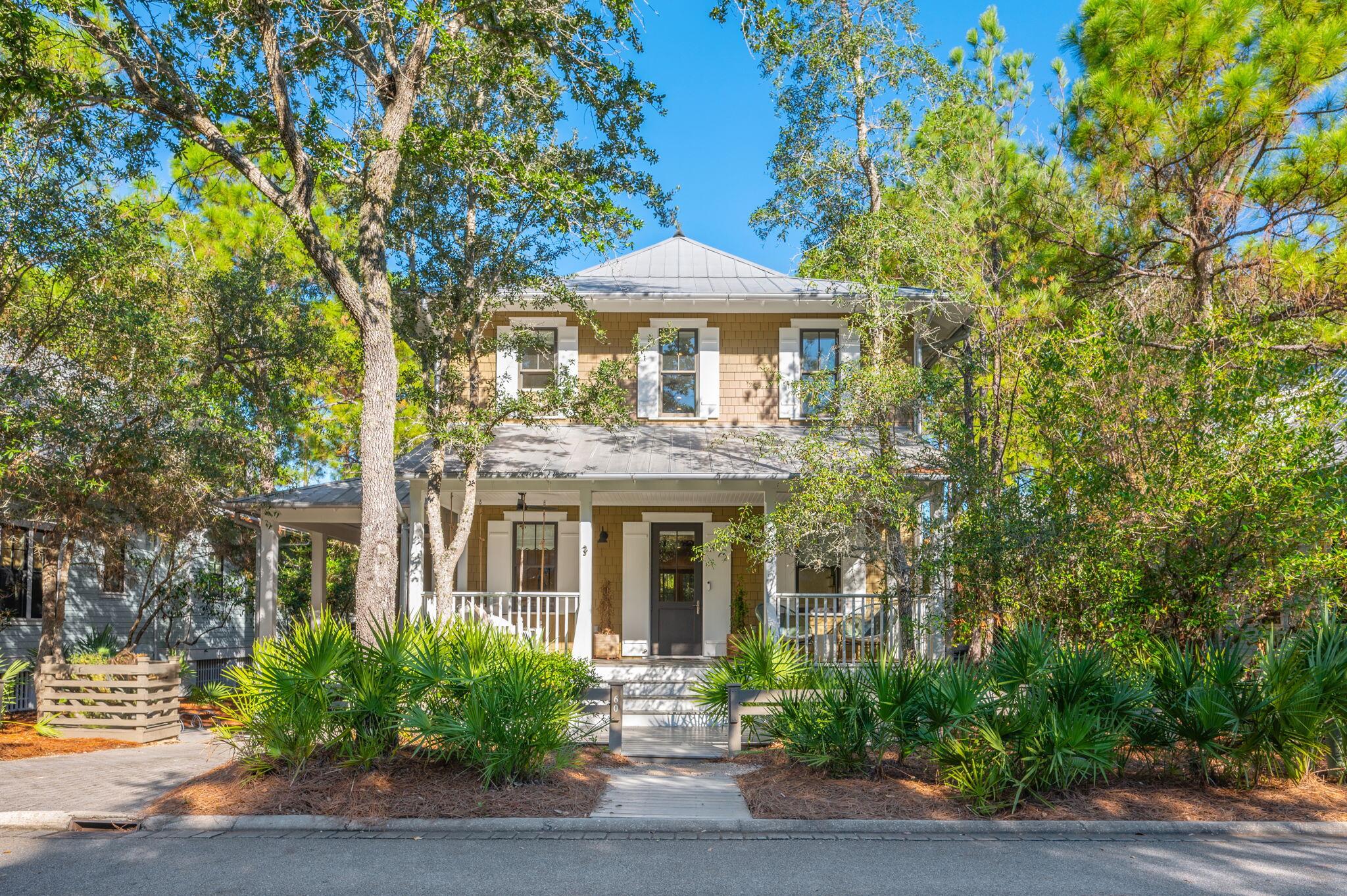Santa Rosa Beach, FL 32459
Property Inquiry
Contact Cathleen Turner about this property!

Property Details
This pristine, fully remodeled home is located in one of the most desired locations for families in WaterColor, close to Camp WaterColor, yet also enjoys the privacy of a secluded oversized pool and hot tub oasis bordering a serene nature preserve. With over 1,000 sq ft of large screened porches, balconies, and an open porch with a cozy fireplace, outdoor dining and gas bbq, this charming home effortlessly blends indoor and outdoor living, offering a perfect retreat to create lasting memories year round. Fully furnished with a relaxed boho beach design, this home showcases meticulous attention to detail from custom designer window treatments to exquisite lighting setting an atmosphere of understated sophistication. The main floor features a stunning two-story foyer leading to an expansive open living area, dining room, and chef's kitchen which seamlessly extends your living space into the spacious screened porch featuring a comfortable seating area and ping pong table, all overlooking the oversized pool and hot tub. The kitchen boasts a large custom island centerpiece with quartz countertops, custom inset shaker cabinets, stainless steel appliances including a Thermador gas stove, pantry, and a separate wet bar with icemaker. The living room features real wood-beamed ceilings and inviting fireplace. The downstairs includes a comfortable king bedroom with an ensuite bathroom, while the second floor offers another scrumptious king bedroom with a private bath, a custom bunk room with four twin beds and a private bath, and a luxurious king primary suite with a sitting area (or office), private spa like bathroom with a modern free standing soaking tub, separate shower with designer tile inlay, double sinks with white quartz counters, and a large screened porch complete with a hammock, perfect for relaxation. This enchanting home is ready to move in as a primary residence, second home, or a lucrative investment property with potential for over $260,000 in rental income. Included in the HOA dues, owners and guests have access to all the world class amenities of WaterColor including the WaterColor Beach Club, a stunning gulf-front club that offers everything you need for a luxurious beach day. It features three pools, three restaurants, towel and beach chair service, and multiple floors of seating with unobstructed views of the Gulf. Watercolor also has its own private beach providing an exclusive seaside experience. At Camp Watercolor, you can enjoy a lazy river, as well as two additional pools with water slides for extra fun. The camp includes a restaurant and bar, and it overlooks a large green space perfect for soccer or other outdoor activities. In addition to these, the Watercolor community boasts three more pools throughout the area. For tennis enthusiasts, Watercolor Tennis offers five clay courts and two pickleball courts along with a pro shop and daily clinics and lessons. Watercolor is also home to the Boathouse located on Western Lake, a rare coastal dune lake, offering fitness classes and kayak, paddle board, and foil board rentals for outdoor water activities. WaterColor owners and guests also enjoy easy access to the Idyllic town of Seaside for additional shopping, dining and entertainment. Don't miss this opportunity. Call to schedule your appointment today!
| COUNTY | Walton |
| SUBDIVISION | WATERCOLOR |
| PARCEL ID | 15-3S-19-25415-000-0200 |
| TYPE | Detached Single Family |
| STYLE | Beach House |
| ACREAGE | 0 |
| LOT ACCESS | N/A |
| LOT SIZE | 58 x 110 |
| HOA INCLUDE | Internet Service,Licenses/Permits,Master Association,Recreational Faclty,Security,Trash,TV Cable |
| HOA FEE | 1510.00 (Quarterly) |
| UTILITIES | Gas - Natural,Public Sewer,Public Water |
| PROJECT FACILITIES | BBQ Pit/Grill,Beach,Deed Access,Dock,Fishing,Handicap Provisions,Marina,Pickle Ball,Picnic Area,Playground,Pool,Tennis,TV Cable,Waterfront |
| ZONING | Resid Single Family |
| PARKING FEATURES | Carport Attached |
| APPLIANCES | Dishwasher,Dryer,Freezer,Ice Machine,Microwave,Oven Self Cleaning,Range Hood,Refrigerator,Smoke Detector,Stove/Oven Gas,Washer |
| ENERGY | AC - 2 or More,AC - Central Elect,Ceiling Fans,Double Pane Windows,Heat Cntrl Electric,Water Heater - Elect |
| INTERIOR | Breakfast Bar,Ceiling Beamed,Ceiling Tray/Cofferd,Fireplace,Fireplace Gas,Floor Hardwood,Floor Tile,Furnished - All,Kitchen Island,Lighting Recessed,Owner's Closet,Pantry,Washer/Dryer Hookup,Wet Bar,Window Treatment All |
| EXTERIOR | Balcony,BBQ Pit/Grill,Fenced Lot-Part,Fireplace,Hot Tub,Hurricane Shutters,Pool - Heated,Pool - In-Ground,Porch Open,Porch Screened,Rain Gutter,Renovated,Shower,Sprinkler System |
| ROOM DIMENSIONS | Foyer : 12 x 8 Living Room : 18 x 15 Dining Area : 12 x 11 Kitchen : 14 x 12 Bedroom : 13 x 11 Full Bathroom : 8 x 5 Bedroom : 12 x 11 Bedroom : 12 x 11 Master Bedroom : 28 x 14 Master Bathroom : 12 x 11 |
Schools
Location & Map
From 395/Publix entrance right onto W Lake Forest follow until Red Cedar on your left. Home will be on the right.













































































