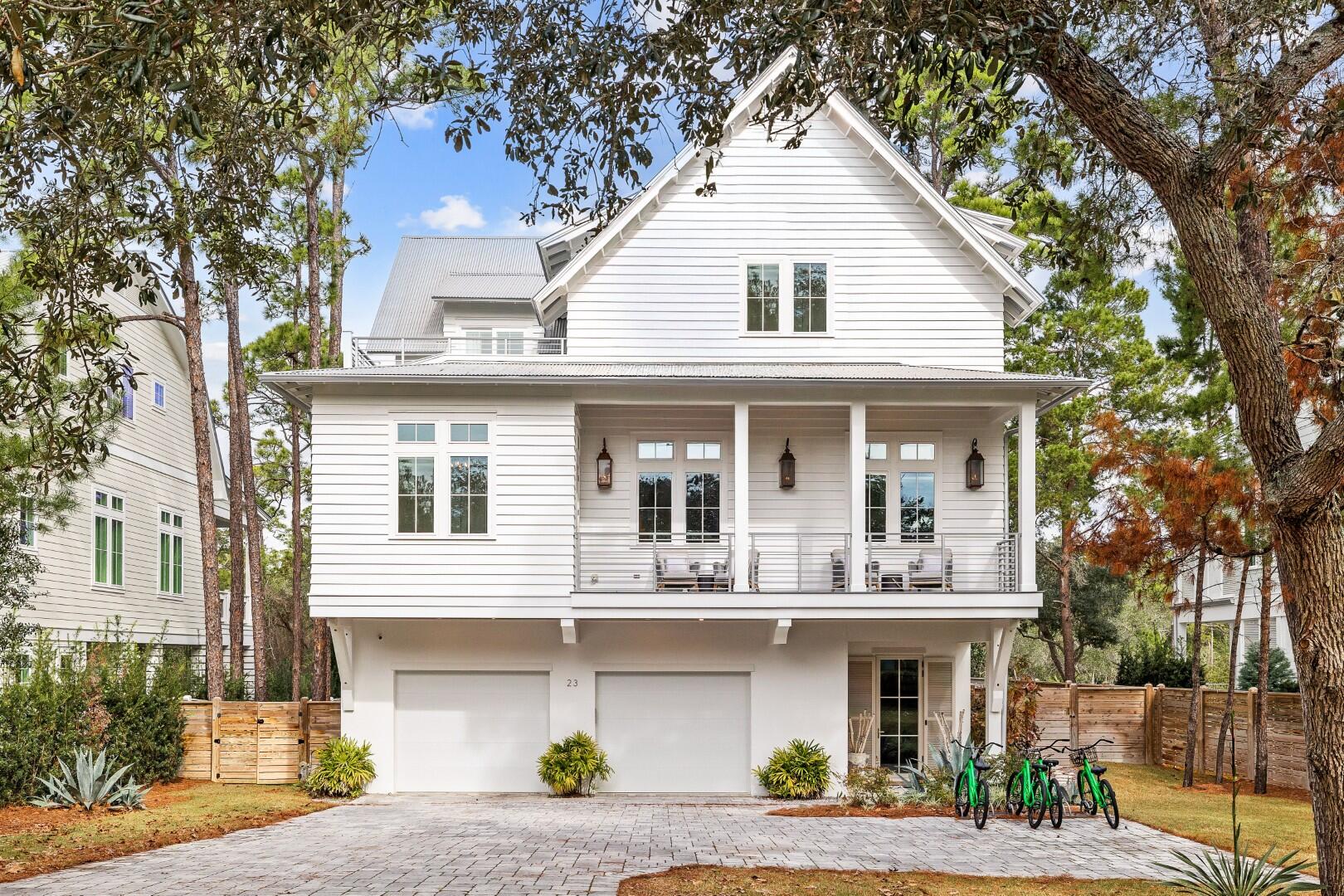Santa Rosa Beach, FL 32459
Property Inquiry
Contact Nick Phillips about this property!

Property Details
Located in the highly desirable Dune Allen community along Scenic Highway 30A, this fully furnished coastal retreat offers a rare combination of upscale design, flexibility, and strong short-term rental potential - with no HOA restrictions. Whether you're looking for a luxury getaway or a high-performing income property, this one checks all the boxes. Set on a private, tree-lined lot, the home features 12-foot ceilings, floor-to-ceiling windows, and a light-filled open layout built for hosting and relaxing. The gourmet kitchen impresses with sleek white waterfall-edge countertops, a 48' dual-fuel range, top-tier built-in appliances, and an oversized island with seating for six. A dedicated home office just off the kitchen is perfect for remote work or quiet retreat.Designed with comfort and privacy in mind, the home includes two king primary suites - one on the second floor and one on the third - plus two additional king bedrooms and a custom bunk room, each with its own private bath. The third floor also features a flex space, perfect for a media or game room. Three owner's closets provide ample secure storage for personal items.
Just off the second-floor family room, doors open to a large elevated porch with a heated pool, lounge area, and fireplace. Offering the ultimate in outdoor living. In total, the home offers more than 1,000 square feet of porch and patio space, including a ground-level covered living area with a fireplace, an outdoor TV, dining space, and a fully equipped summer kitchen featuring a grill, sink, and mini fridge.
An elevator connects all three levels, and an oversized garage offers ample storage for beach gear, bikes, or golf carts. Ideally located near Gulf Place Town Center, top-tier golf, and the scenic trails of Topsail Hill Preserve State Park, this home offers both convenience and coastal serenity.
| COUNTY | Walton |
| SUBDIVISION | Beach Highlands |
| PARCEL ID | 04-3S-20-34000-006-0010 |
| TYPE | Detached Single Family |
| STYLE | Florida Cottage |
| ACREAGE | 0 |
| LOT ACCESS | County Road,Paved Road |
| LOT SIZE | 70x140 |
| HOA INCLUDE | N/A |
| HOA FEE | N/A |
| UTILITIES | Electric,Gas - Natural,Public Sewer,Public Water,Tap Fee Paid |
| PROJECT FACILITIES | N/A |
| ZONING | Resid Single Family |
| PARKING FEATURES | Garage Attached |
| APPLIANCES | Auto Garage Door Opn,Dishwasher,Disposal,Dryer,Freezer,Microwave,Oven Double,Range Hood,Refrigerator,Security System,Stove/Oven Dual Fuel,Warranty Provided,Washer |
| ENERGY | AC - 2 or More,Water Heater - Tnkls,Water Heater - Two + |
| INTERIOR | Breakfast Bar,Built-In Bookcases,Ceiling Beamed,Ceiling Crwn Molding,Ceiling Raised,Ceiling Tray/Cofferd,Elevator,Floor Hardwood,Floor Tile,Furnished - All,Pantry,Wet Bar,Window Treatment All,Woodwork Stained |
| EXTERIOR | Balcony,Deck Open,Fireplace,Pool - Heated,Porch,Shower,Summer Kitchen |
| ROOM DIMENSIONS | Foyer : 5 x 10 Garage : 30 x 40 Living Room : 22 x 24 Office : 9 x 15 Master Bedroom : 18 x 14 Bedroom : 15 x 13 Bedroom : 12 x 12 |
Schools
Location & Map
From Hwy 30A turn on N Bishop Rd and follow to Spotted Dolphin Rd. House on the left.


























































