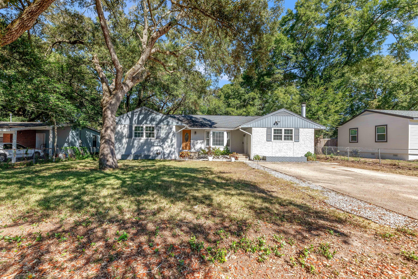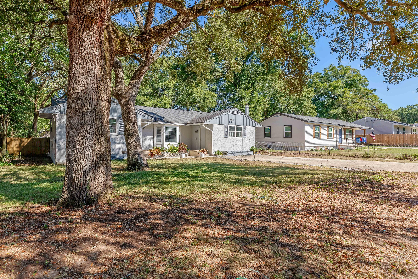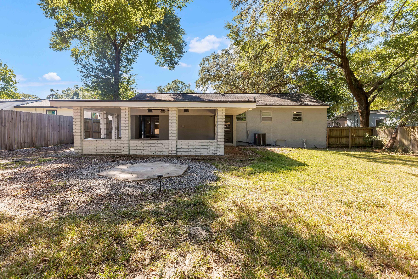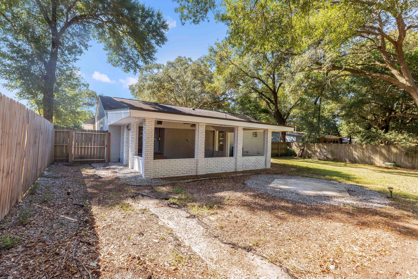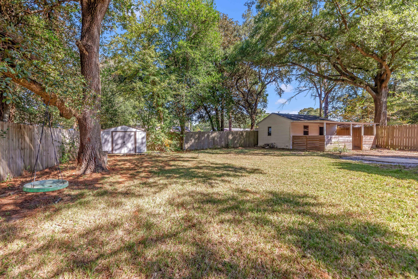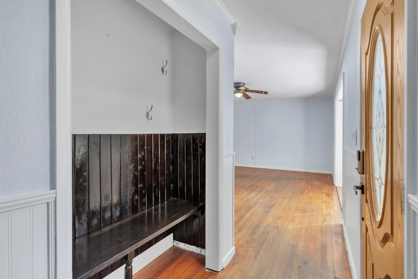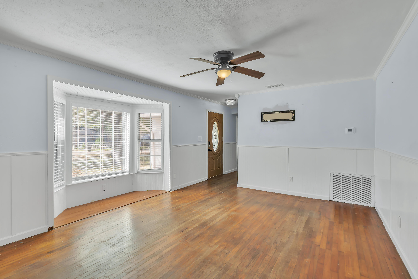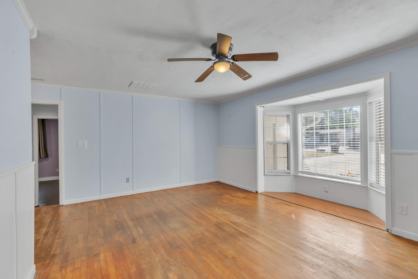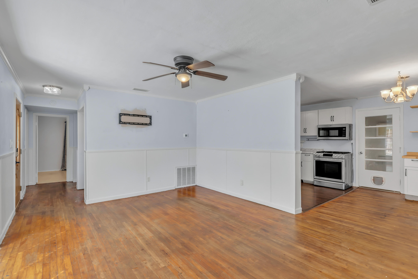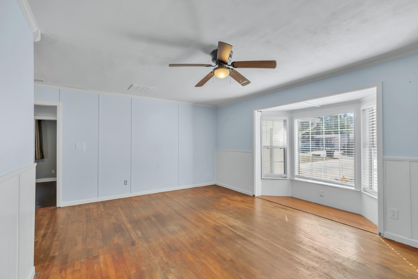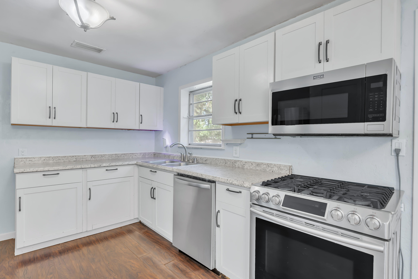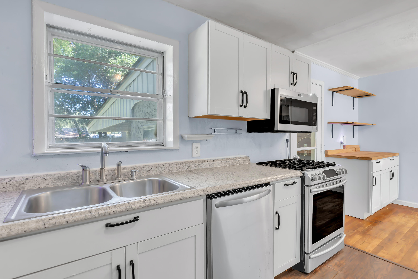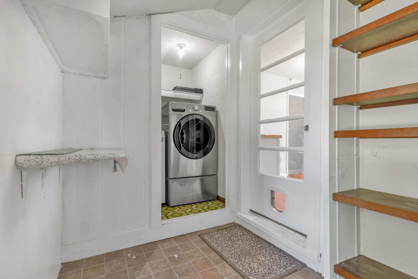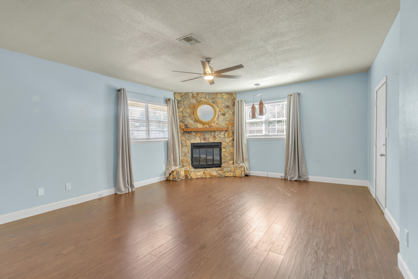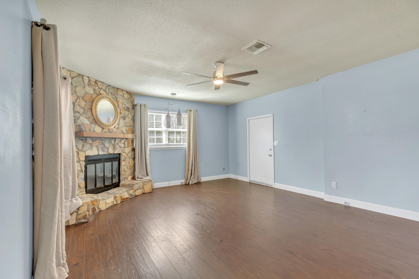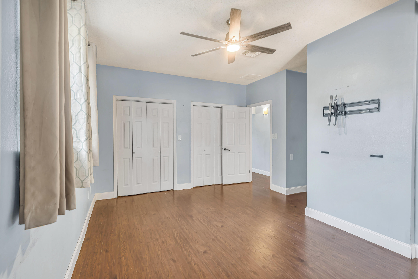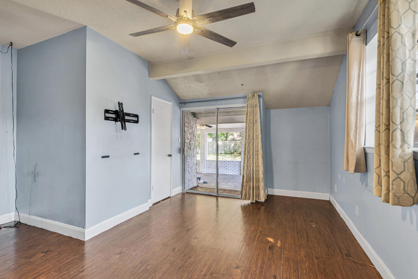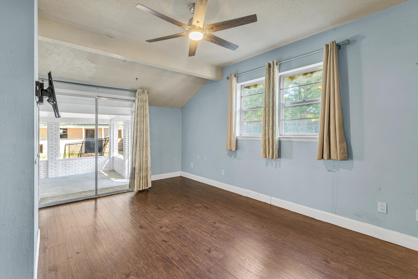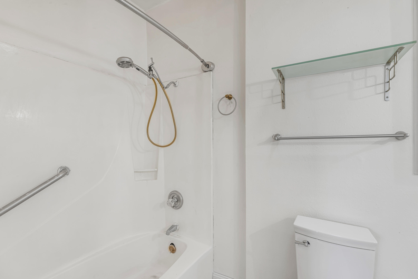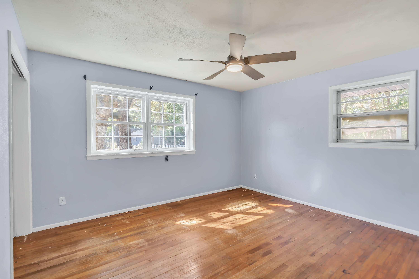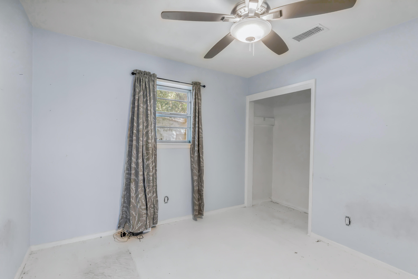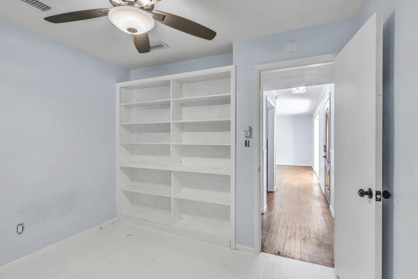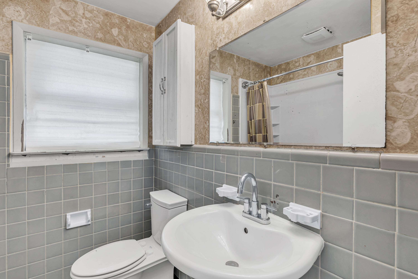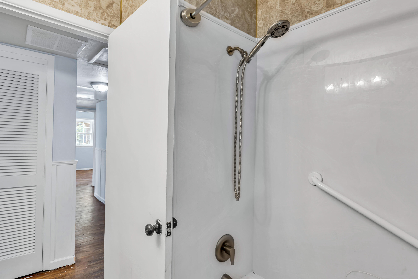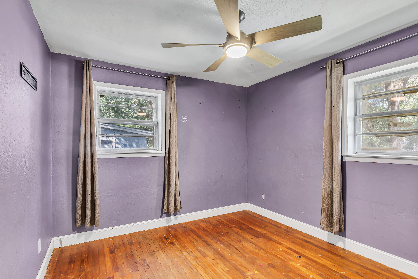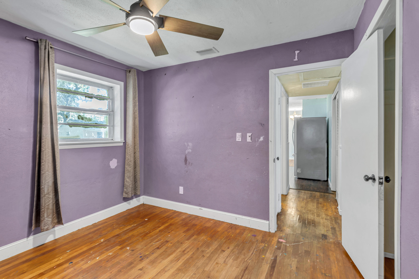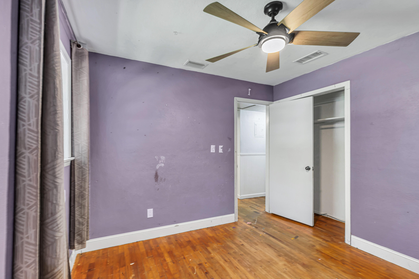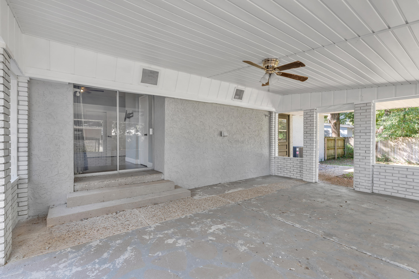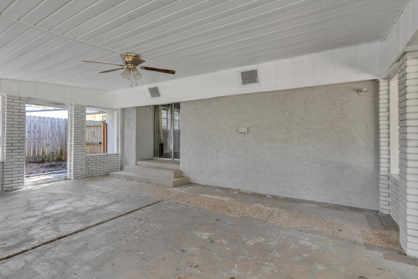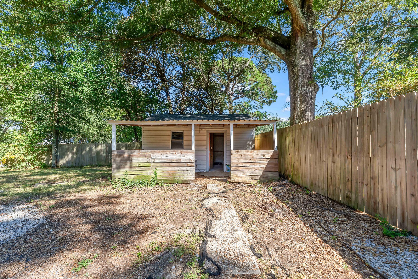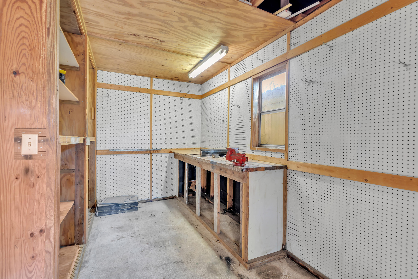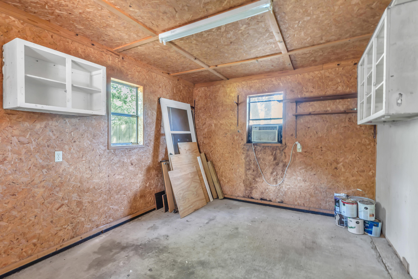Valparaiso, FL 32580
Property Inquiry
Contact Jacob Foreman about this property!
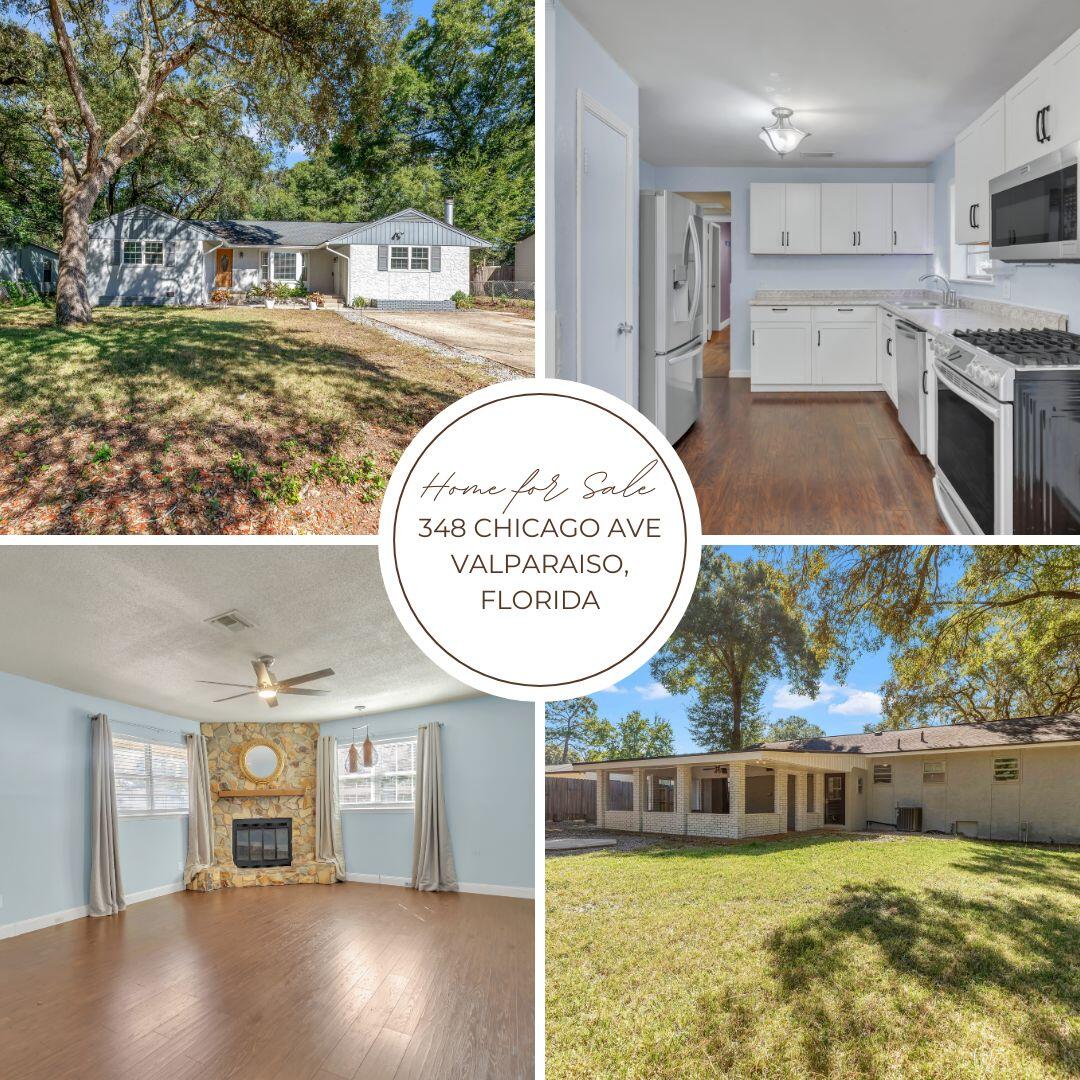
Property Details
LOCATION-LOCATION-LOCATION! LOCATED NEXT TO THE EAST GATE AT EGLIN AFB... 4 Bedroom 2 Bathroom 1824-Sq Ft Home situated on a 0.26-acre lot with detached workshop. The conveniently located home offers a split floorplan with hardwood floors and TWO separate living rooms. As you enter the home, you are greeted by a mud bench and main living area with bay window. The kitchen and dining area is located just off of the main living room. The kitchen offers stainless steel appliances (French Door refrigerator, gas oven/range, microwave, and dishwasher), and white cabinets with black hardware. The homes second living room offers a wood burning fireplace and is a great space for entertaining. The master bedroom has an ensuite bathroom that has been renovated. There are three additional bedrooms on the opposite side of the home. The home offers and indoor laundry room that is just off of the kitchen. A large, covered porch overlooks the spacious backyard for the family to enjoy. A large, detached workshop with power is located in the back yard. It is the perfect man cave, she shed, or storage building.
NEW ROOF 2019, NEW HWH 2019, NEW HAVC 2023.
Don't miss out on your opportunity to put your own personal touch on this conveniently located home right next the base, shopping, schools, bay and and beaches! Schedule your showing TODAY!
| COUNTY | Okaloosa |
| SUBDIVISION | VALPARAISO PLAT 15 |
| PARCEL ID | 12-1S-23-253F-0003-0150 |
| TYPE | Detached Single Family |
| STYLE | Ranch |
| ACREAGE | 0 |
| LOT ACCESS | City Road,Paved Road |
| LOT SIZE | 75 x 150 |
| HOA INCLUDE | N/A |
| HOA FEE | N/A |
| UTILITIES | Electric,Gas - Natural,Public Sewer,Public Water |
| PROJECT FACILITIES | N/A |
| ZONING | City,Resid Single Family |
| PARKING FEATURES | N/A |
| APPLIANCES | Dishwasher,Disposal,Dryer,Microwave,Range Hood,Refrigerator W/IceMk,Stove/Oven Gas,Warranty Provided,Washer |
| ENERGY | AC - Central Elect,Heat Cntrl Gas,Ridge Vent,Water Heater - Gas |
| INTERIOR | Built-In Bookcases,Fireplace,Floor Hardwood,Floor Tile,Floor WW Carpet,Pantry,Split Bedroom,Walls Wainscoting,Washer/Dryer Hookup,Window Bay,Window Garden,Window Treatmnt Some |
| EXTERIOR | Fenced Lot-Part,Patio Covered,Separate Living Area,Workshop |
| ROOM DIMENSIONS | Living Room : 17 x 12.5 Family Room : 19.8 x 15.6 Dining Room : 8.5 x 7.5 Kitchen : 11.7 x 10.2 Master Bedroom : 16 x 12.2 Master Bathroom : 9.8 x 4.4 Bedroom : 10 x 10 Bedroom : 10.2 x 9.6 Bedroom : 13 x 11.2 Full Bathroom : 7 x 6.5 Utility Room : 5.6 x 4.5 Covered Porch : 16 x 15 |
Schools
Location & Map
From Niceville travel John Sims Parkway towards Eglin Air Force Base into Valparaiso. You will turn right onto Chicago Ave and the home is down on the right.

