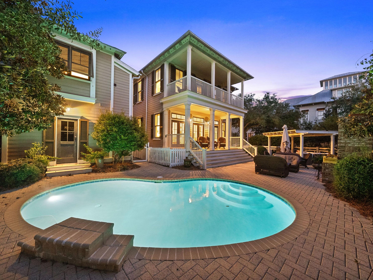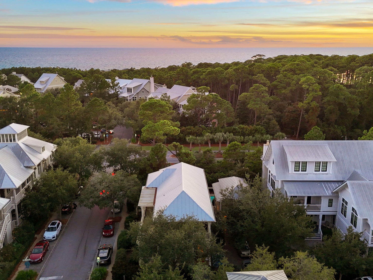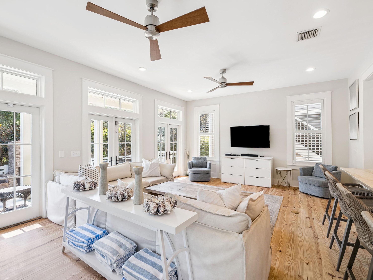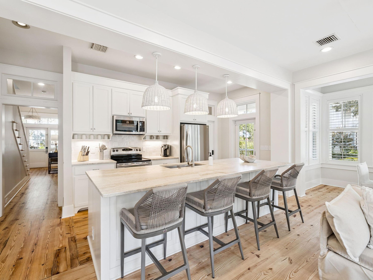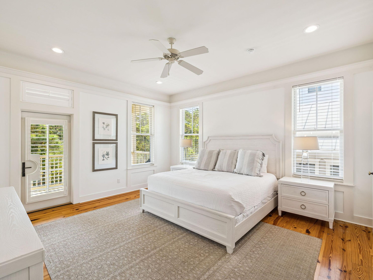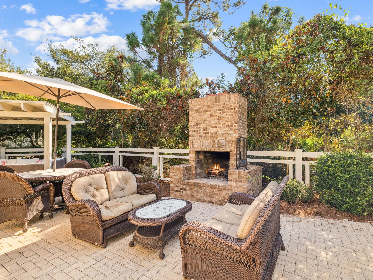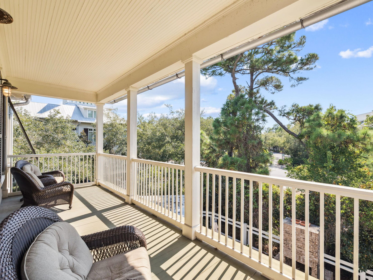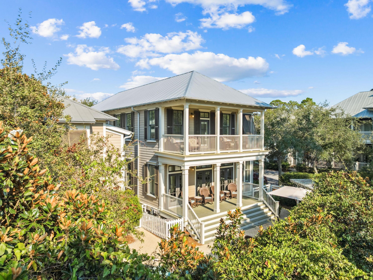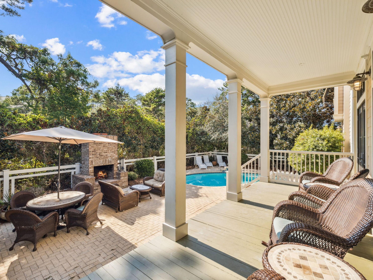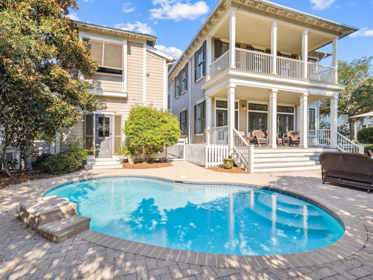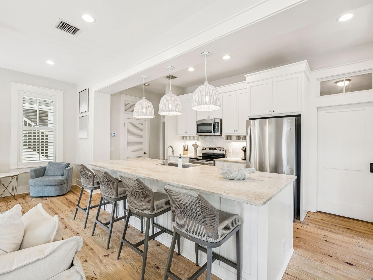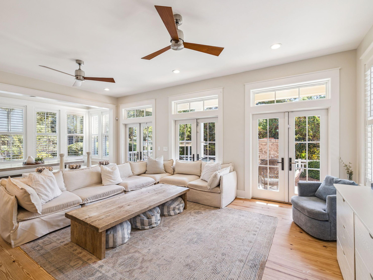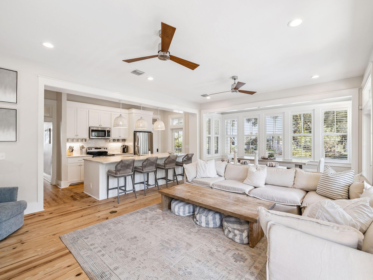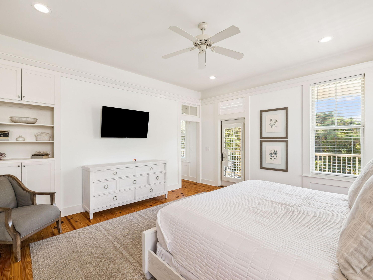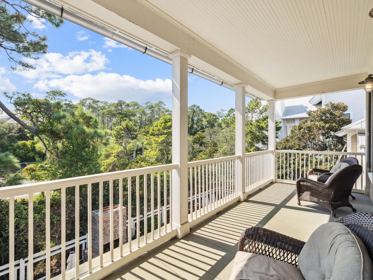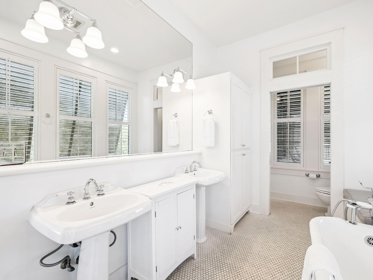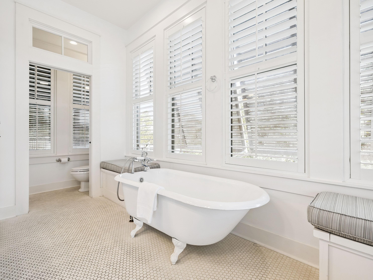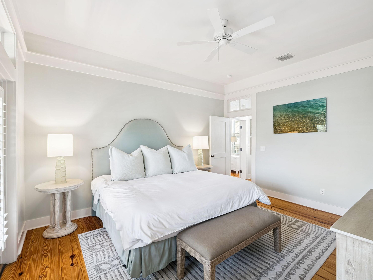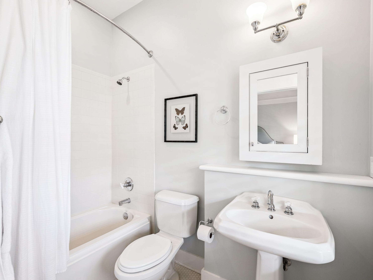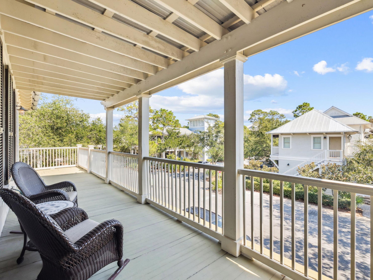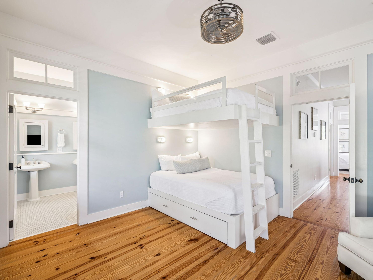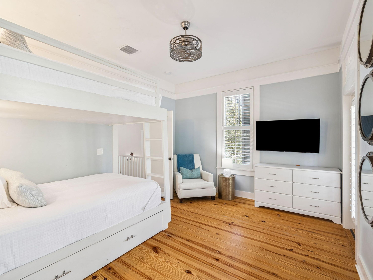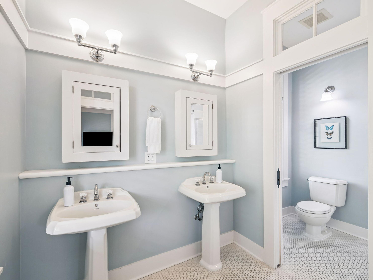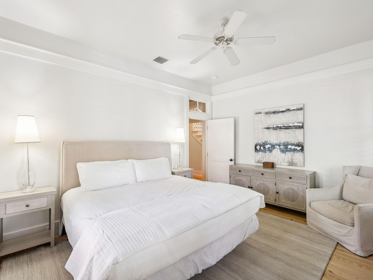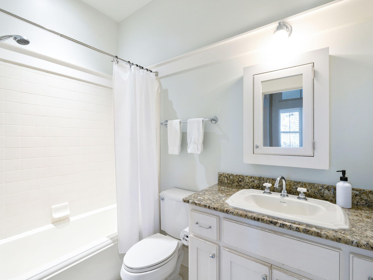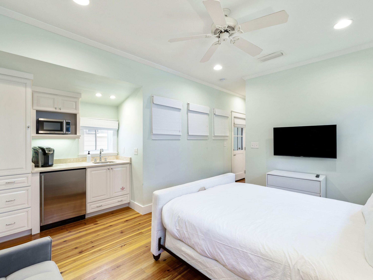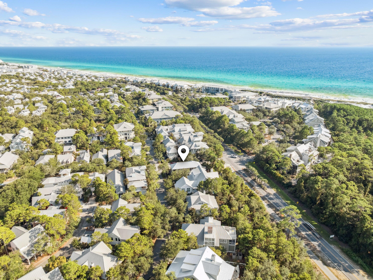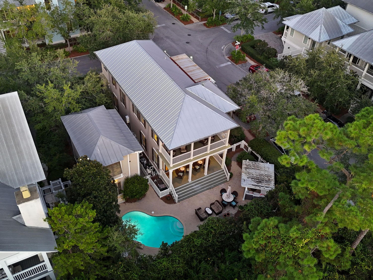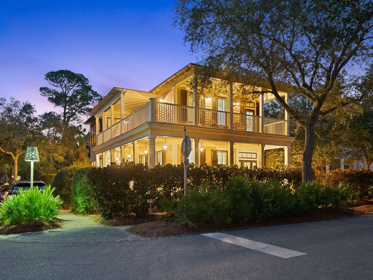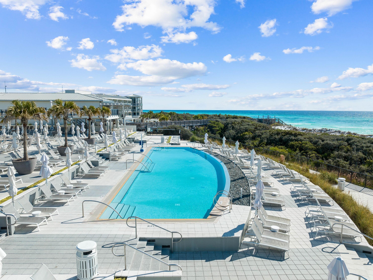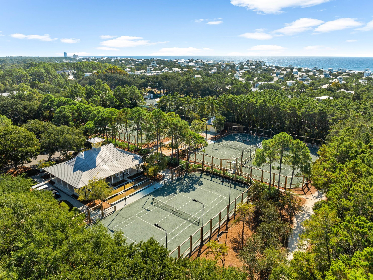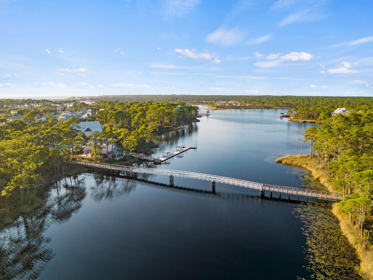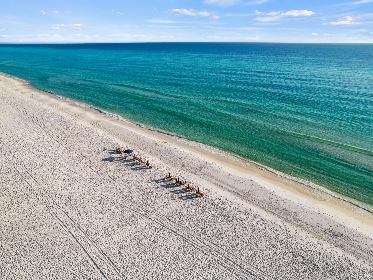Santa Rosa Beach, FL 32459
Property Inquiry
Contact Dahler & Co. about this property!
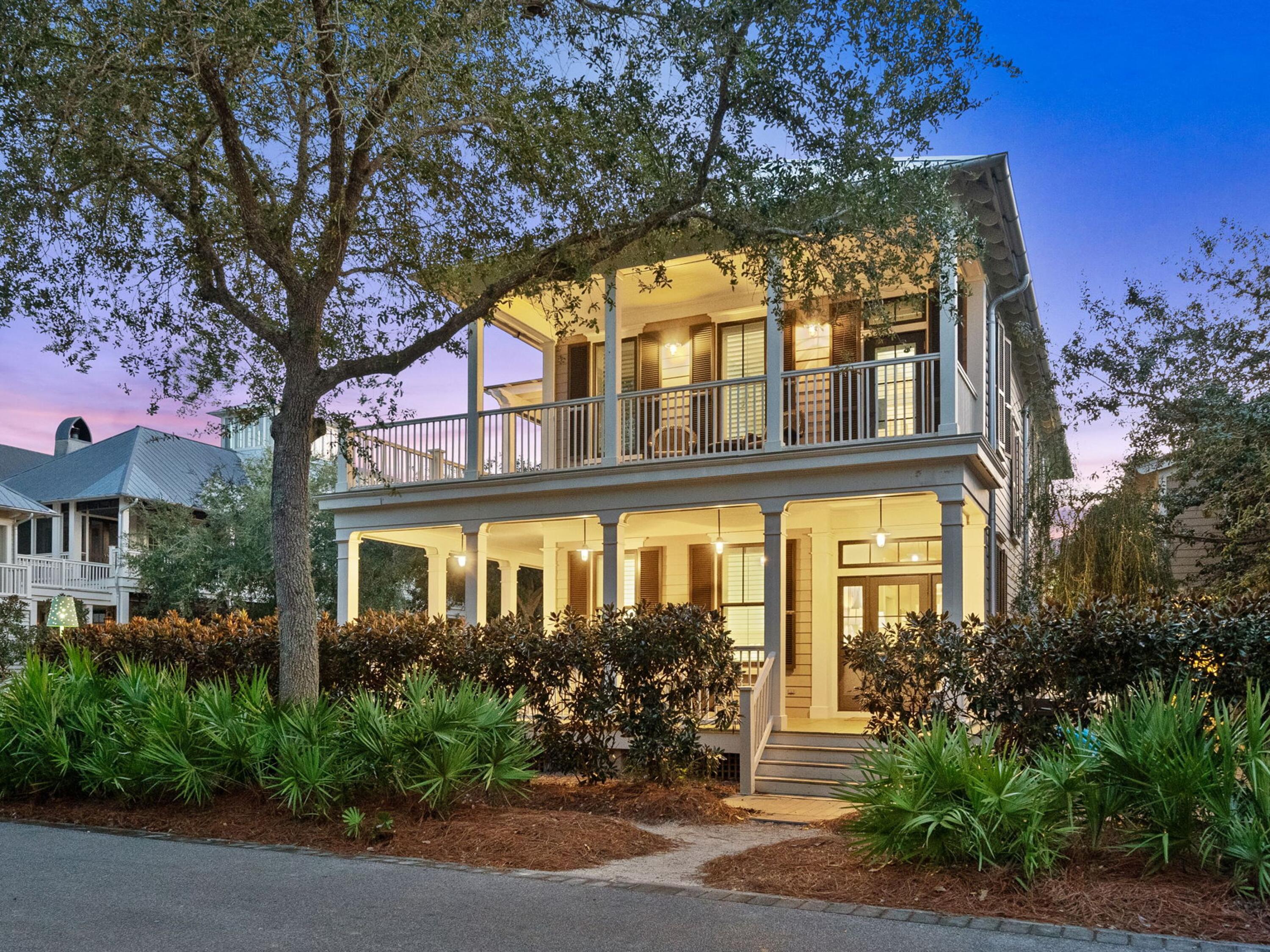
Property Details
Experience the best of WaterColor from this timeless 5 bedroom, 5.5 bathroom Southern-style retreat, ideally located on the corner of Buttercup Street and Western Lake Drive. Just steps from the WaterColor Beach Club, town center, and the Gulf, this home blends charm, comfort, and convenience in one of 30A's most sought-after settings.A private outdoor oasis features a swimming pool, cabana, outdoor fireplace, and brick-paved courtyards, all tucked behind a natural community buffer that provides both privacy and seclusion. More than 1,200 square feet of wide, wraparound porches invite you to relax while enjoying views of Western Lake and the activity of 30A. Inside, natural light floods the open living and dining areas through transom windows and French doors. Pine hardwood floors, high ceilings, and classic Southern details create a warm and welcoming atmosphere. The kitchen is appointed with granite countertops, stainless steel appliances, a breakfast bar, and ample cabinetry.
Each guest suite includes a private bath, with one located on the main level and two upstairs. The second-floor primary suite offers porch access with enchanting lake views and a spa-like bath featuring dual vanities, a clawfoot tub, and walk-in shower. A detached one-car garage includes a carriage house with its own bedroom, bathroom, and kitchenette.
Sold fully furnished, this immaculate home is move-in ready or perfectly positioned for rental income. WaterColor owners enjoy exceptional amenities including a newly renovated gulf-front Beach Club, multiple pools, nature trails, fitness center, tennis facility, Camp WaterColor with lazy river and waterslides, and abundant parks and green spaces.
| COUNTY | Walton |
| SUBDIVISION | WATERCOLOR |
| PARCEL ID | 15-3S-19-25401-000-0010 |
| TYPE | Detached Single Family |
| STYLE | Florida Cottage |
| ACREAGE | 0 |
| LOT ACCESS | Paved Road |
| LOT SIZE | 74x100x46x100 |
| HOA INCLUDE | Accounting,Internet Service,Trash,TV Cable |
| HOA FEE | 1510.00 (Quarterly) |
| UTILITIES | Electric,Public Sewer,Public Water,TV Cable |
| PROJECT FACILITIES | Beach,Dock,Exercise Room,Fishing,Pets Allowed,Picnic Area,Playground,Pool,Tennis |
| ZONING | Deed Restrictions,Resid Single Family |
| PARKING FEATURES | Garage Attached |
| APPLIANCES | Dishwasher,Disposal,Dryer,Microwave,Oven Self Cleaning,Refrigerator W/IceMk,Smoke Detector,Stove/Oven Electric,Washer |
| ENERGY | AC - Central Elect,Water Heater - Elect |
| INTERIOR | Breakfast Bar,Floor Hardwood,Floor Tile,Furnished - Some,Guest Quarters,Kitchen Island,Pantry,Plantation Shutters,Washer/Dryer Hookup,Window Treatment All |
| EXTERIOR | Balcony,Cabana,Fenced Back Yard,Fireplace,Guest Quarters,Pavillion/Gazebo,Pool - In-Ground,Porch,Summer Kitchen |
| ROOM DIMENSIONS | Kitchen : 15 x 11 Other : 12 x 8 Master Bedroom : 18 x 16.3 Bedroom : 15 x 15 Bedroom : 14 x 11 Bedroom : 14 x 11 Bedroom : 15 x 12 |
Schools
Location & Map
From 30A in WaterColor headed east take the first left onto Buttercup St. House is first one on the left corner. From 30A in WaterColor headed west go to Buttercup St. and turn right. House is on first house on left corner.

