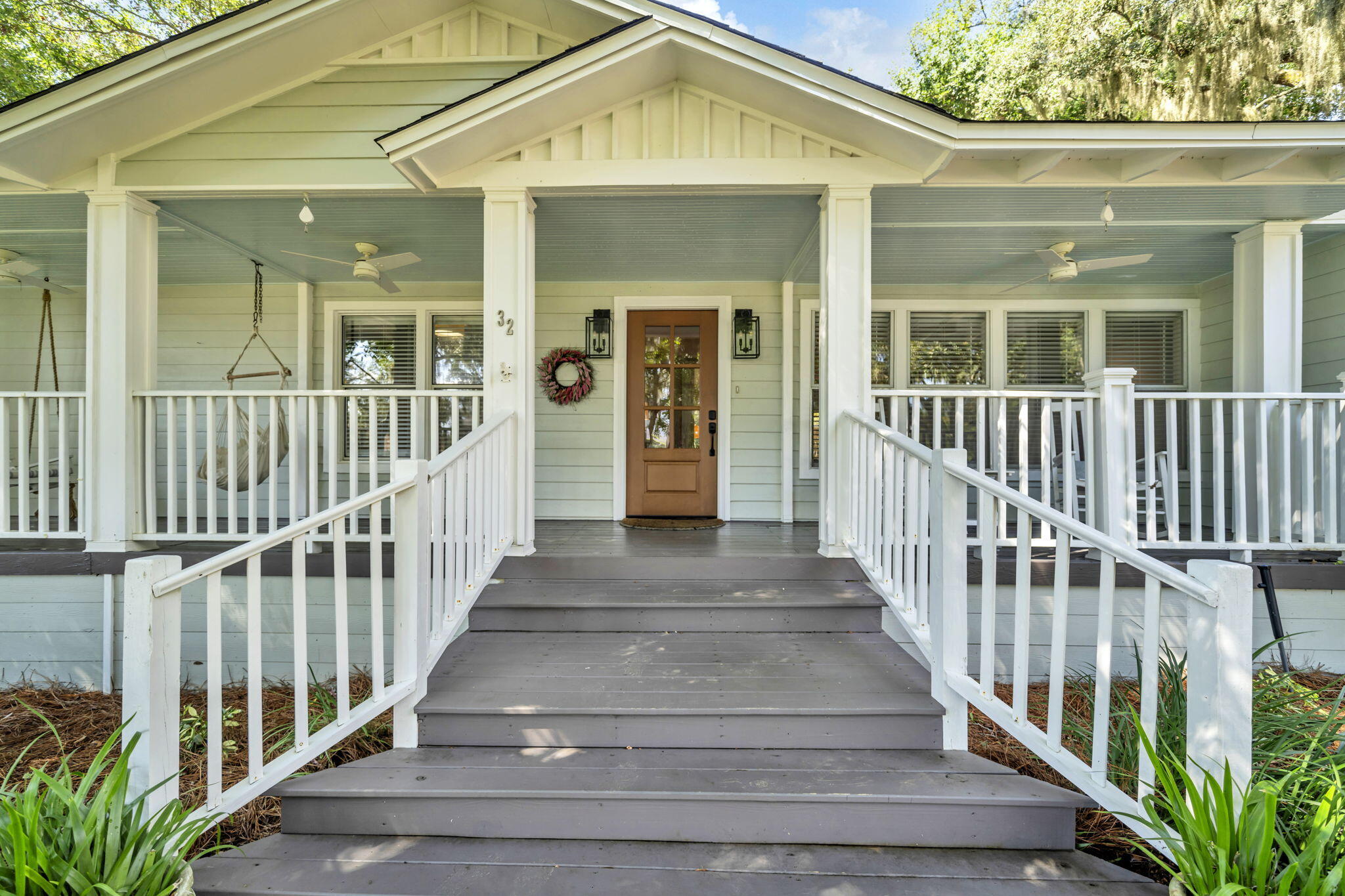Fort Walton Beach, FL 32548
Property Inquiry
Contact Matthew Williams about this property!

Property Details
Don't miss this opportunity - BAY DRIVE in Fort Walton Beach! Enjoy this highly sought-after location and neighborhood (golf cart friendly)! Canopies of mature oak trees welcome you home everyday and provide shade for your outdoor activities. You'll love the close proximity to; boat/watercraft ramp, Downtown Fort Walton Beach, The Fort Walton Beach landing (popular waterfront city park), area restaurants and countless other conveniences. 32 Bay Drive boasts a large homesite with a large backyard and lush landscaping. This lovely home has been extensively renovated and with interior features; hardwood floors, custom kitchen cabinetry, stainless steel appliances, granite countertops, renovated bathrooms, vaulted ceilings in primary suite with fireplace, and home generator. Exterior features; separate building for a multitude of uses, expansive deck for entertaining and a large, fenced backyard. Make 32 Bay Drive your Fort Walton beach address today!
| COUNTY | Okaloosa |
| SUBDIVISION | ELLIOTTS POINT |
| PARCEL ID | 18-2S-23-080A-0003-0150 |
| TYPE | Detached Single Family |
| STYLE | Traditional |
| ACREAGE | 0 |
| LOT ACCESS | City Road,Paved Road |
| LOT SIZE | 100x200 |
| HOA INCLUDE | N/A |
| HOA FEE | N/A |
| UTILITIES | Electric,Public Sewer,Public Water,TV Cable |
| PROJECT FACILITIES | N/A |
| ZONING | Resid Single Family |
| PARKING FEATURES | N/A |
| APPLIANCES | Dishwasher,Disposal,Microwave,Refrigerator,Refrigerator W/IceMk,Smooth Stovetop Rnge |
| ENERGY | AC - Central Elect,Ceiling Fans,Heat Cntrl Electric,Water Heater - Elect |
| INTERIOR | Breakfast Bar,Ceiling Crwn Molding,Ceiling Raised,Fireplace,Fireplace Gas,Floor Hardwood,Floor Laminate,Furnished - None,Kitchen Island,Lighting Recessed,Pantry,Washer/Dryer Hookup,Woodwork Painted |
| EXTERIOR | Deck Open,Fenced Back Yard,Fenced Lot-Part,Fenced Privacy,Lawn Pump,Porch,Yard Building |
| ROOM DIMENSIONS | Kitchen : 18 x 13 Living Room : 24 x 16 Dining Room : 13 x 15 Laundry : 7 x 5 Master Bedroom : 17 x 15 Master Bathroom : 14 x 10 Bedroom : 12 x 12 Bedroom : 12 x 10 Bedroom : 12 x 10 |
Schools
Location & Map
From Eglin Pkwy, east on Hollywood, right on Bay Drive, towards end of street on right.





































































