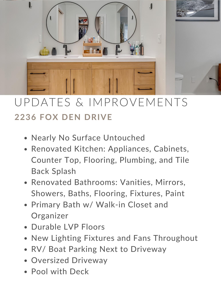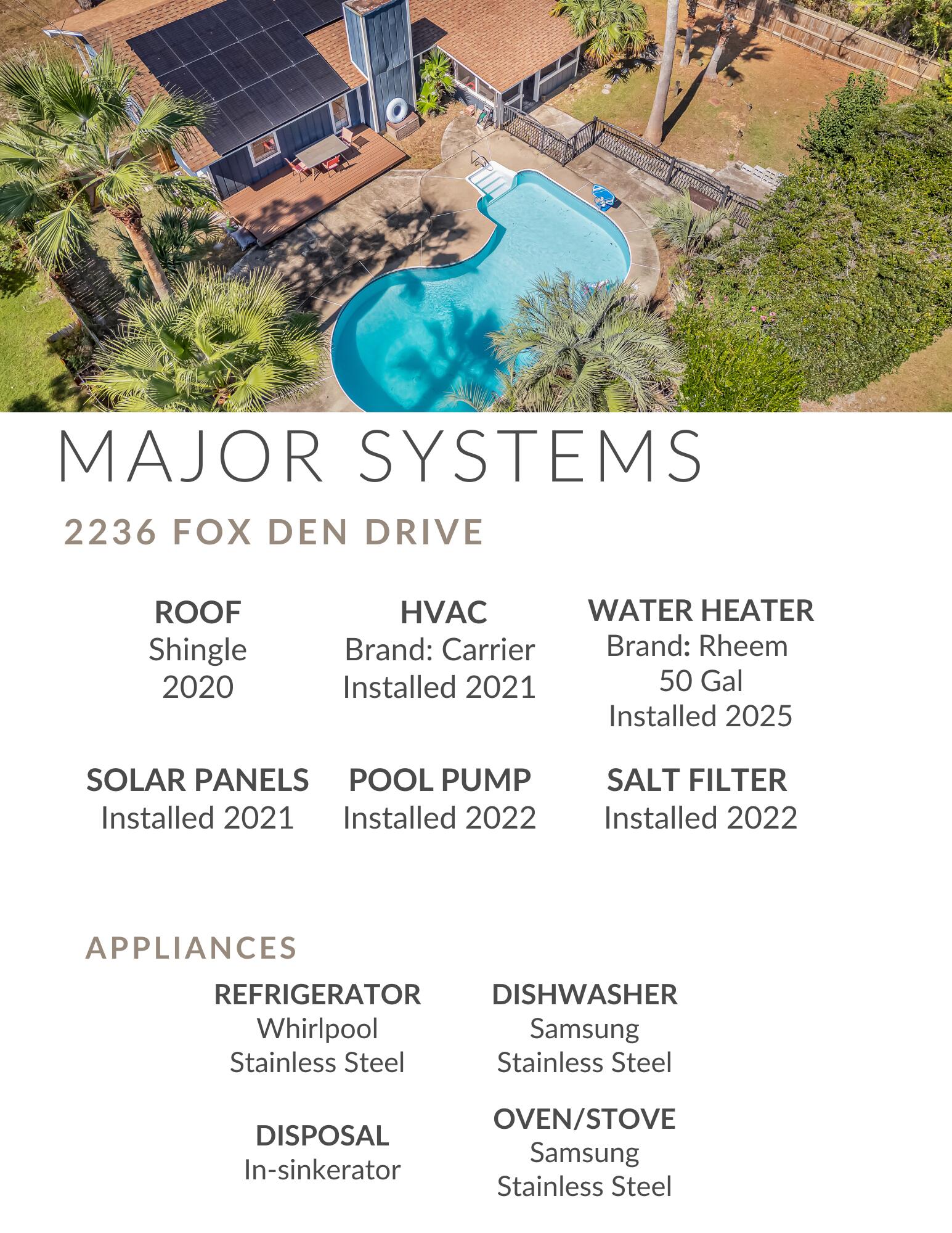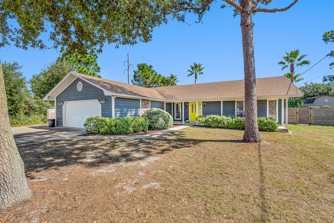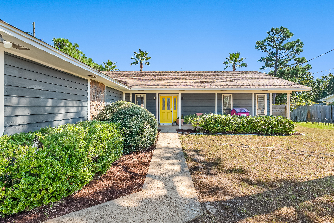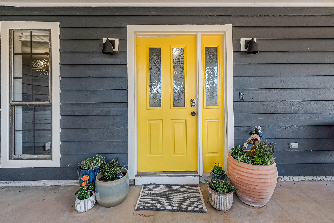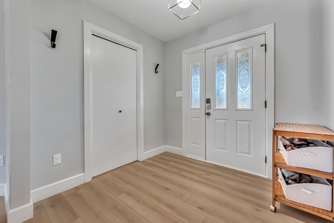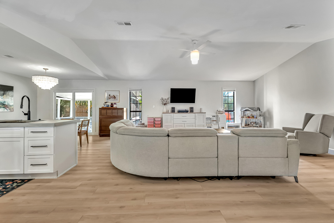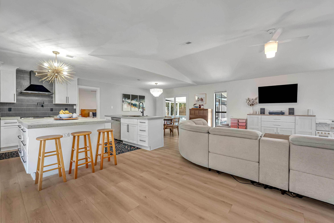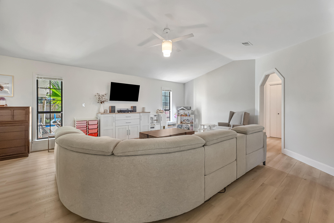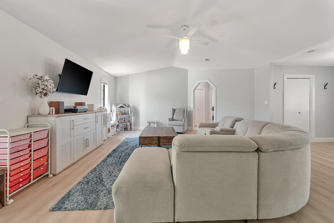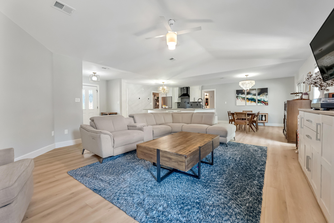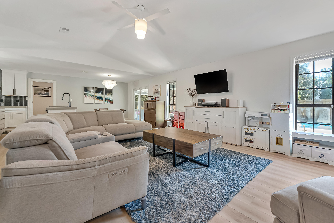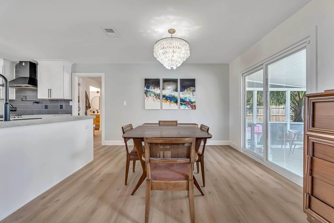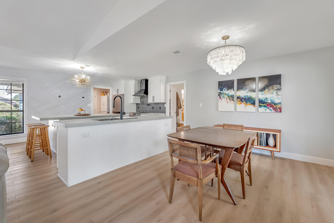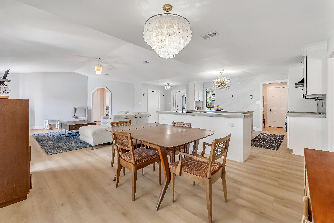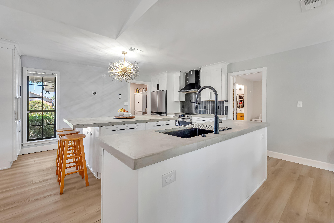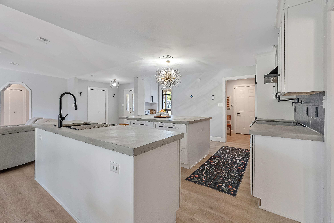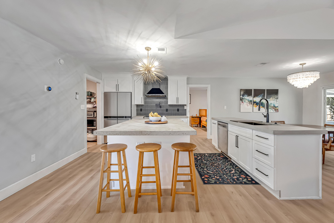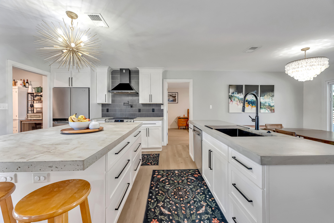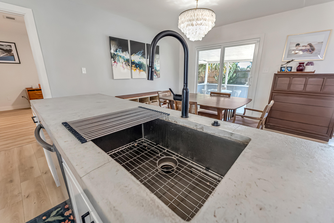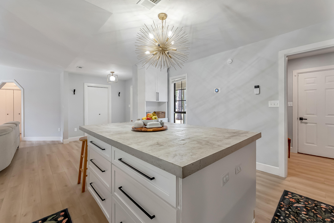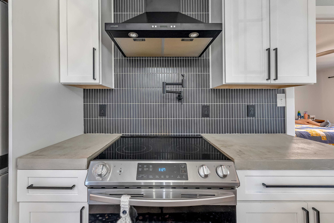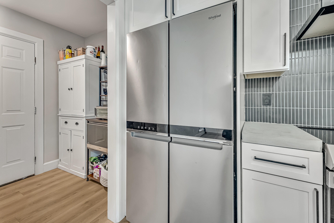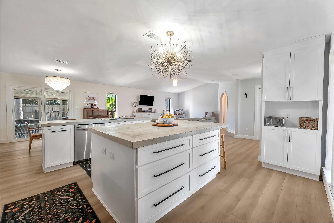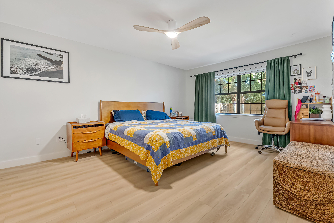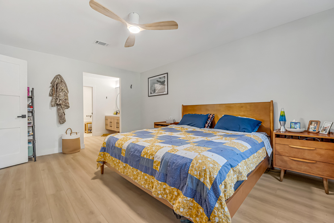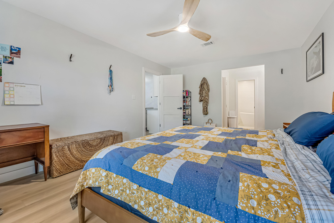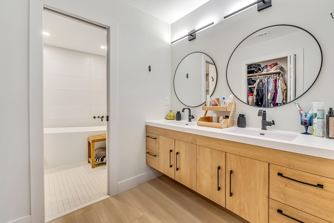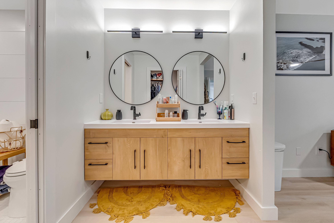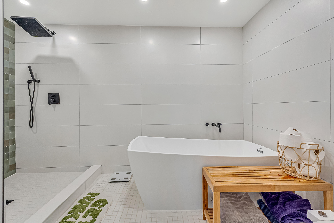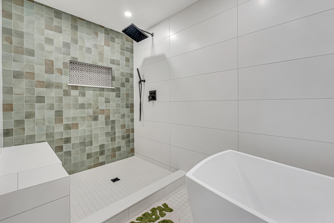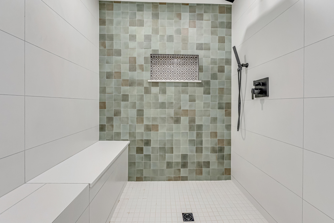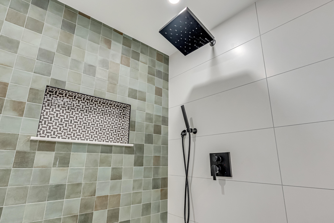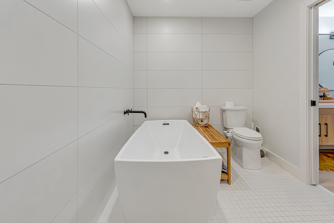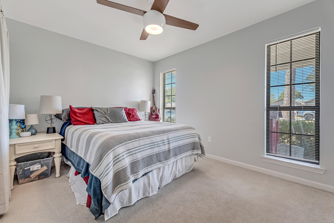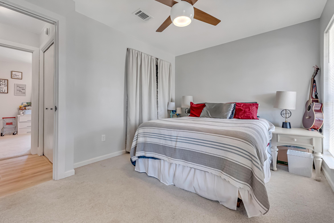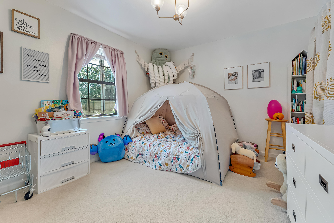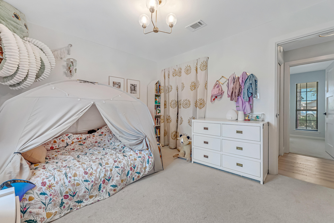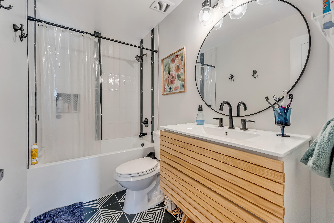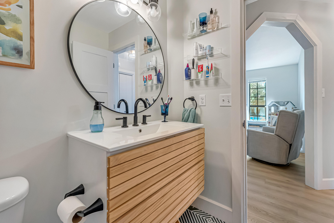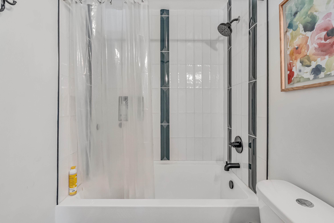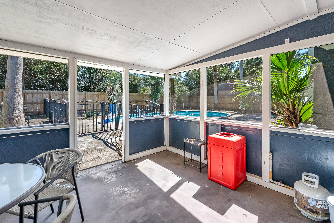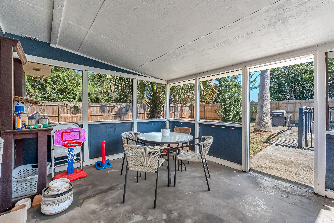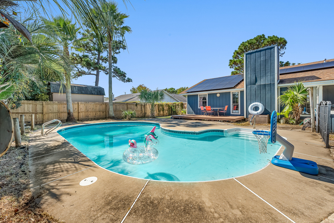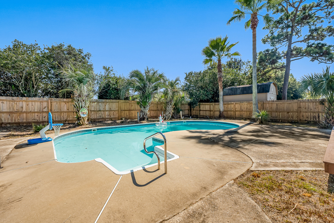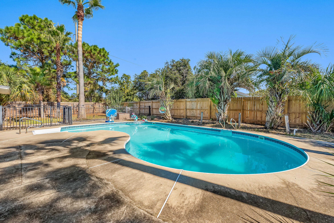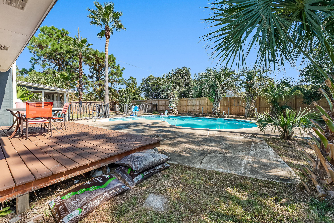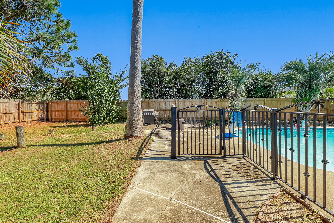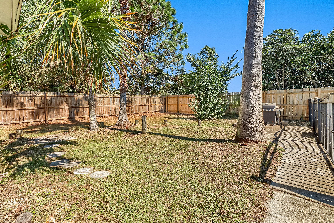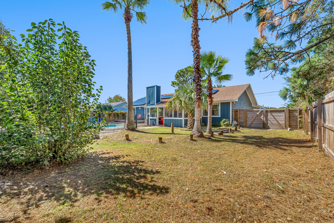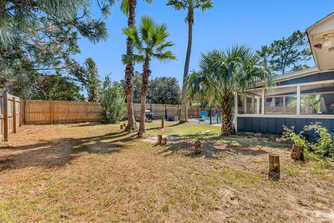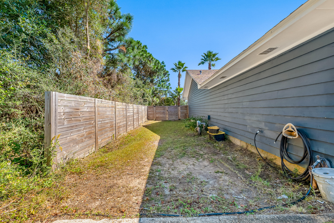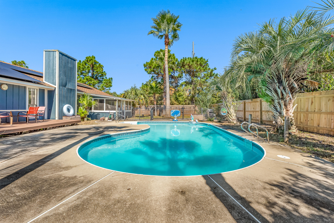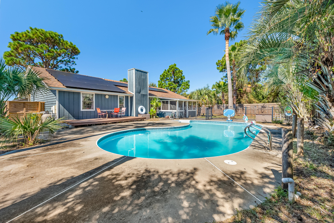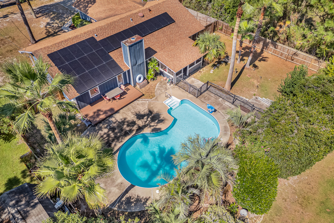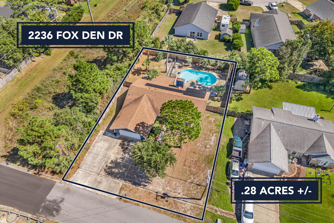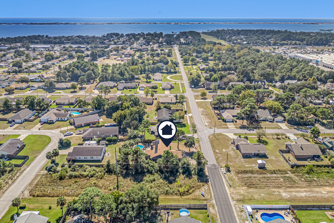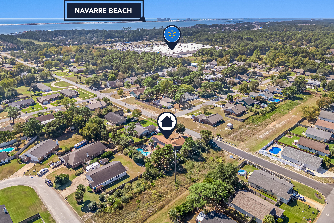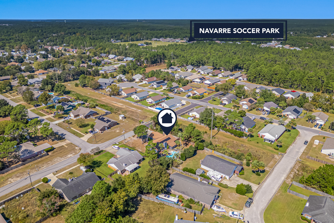Navarre, FL 32566
Property Inquiry
Contact Mark Gauthier about this property!
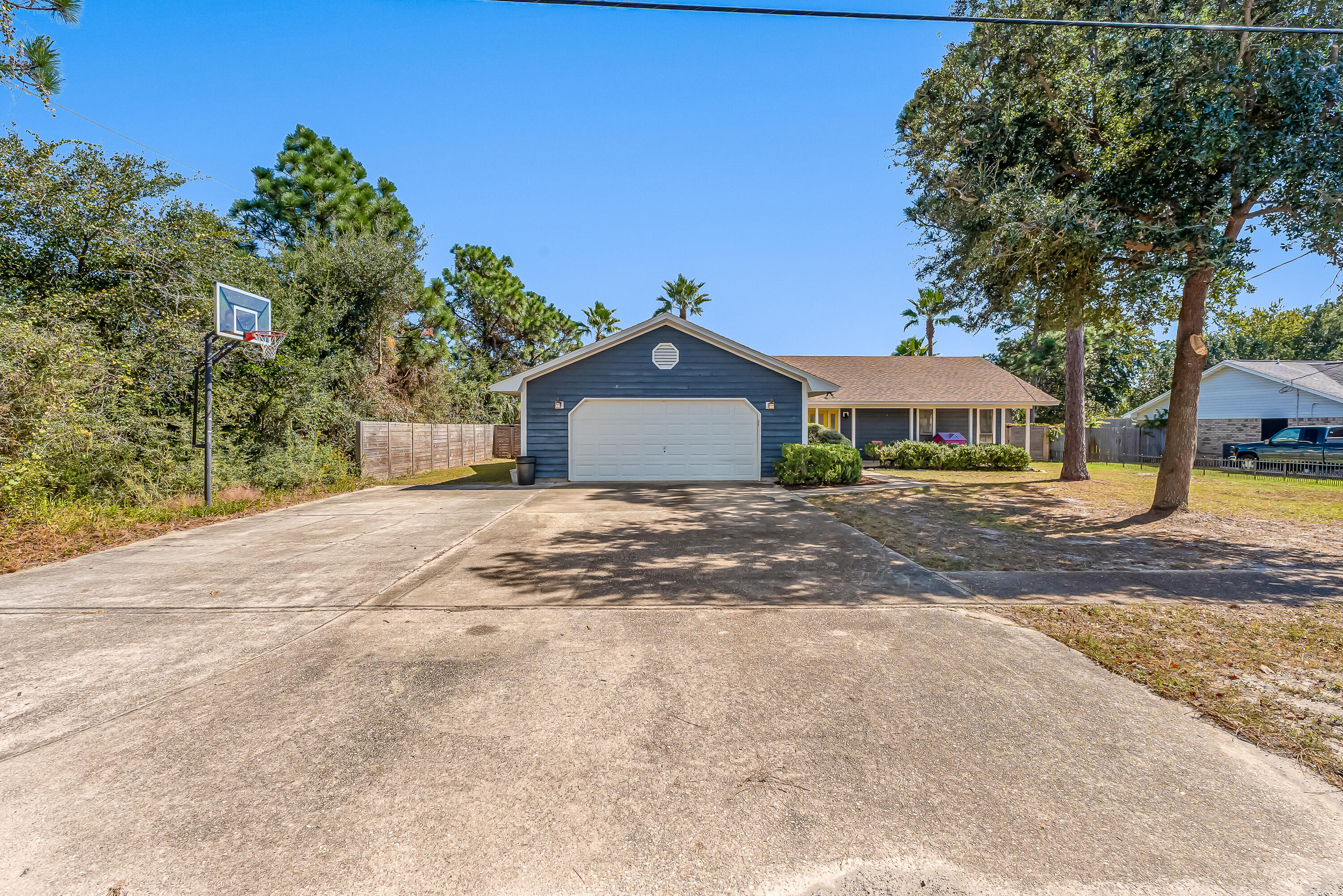
Property Details
Refined Coastal Living - No HOA, Near Navarre BeachImpeccably renovated and thoughtfully designed. This home was meticulously updated by its owners for their own enjoyment, blending craftsmanship, comfort, and style in every detail.The open-concept layout and split floor plan create an effortless flow, perfect for both entertaining and everyday living. The large primary suite offers a spa-inspired retreat with elegant finishes and a serene ambiance. Throughout the home, new flooring, paint, custom cabinetry, and countertops showcase a timeless design aesthetic.Step through the sliding doors to a screened-in patio overlooking a sparkling salt water pool and expansive pool deck, an inviting space for gatherings or quiet evenings under the stars. Beyond the pool, the large backyard offers room to roam, relax, or play.
With no HOA restrictions, there's ample space to park a boat or RV, and an easement along one side ensures added privacy with no neighboring home. Ideally situated just minutes from Walmart, dining, and the sugar-white sands of Navarre Beach, this property delivers the best of Florida living with an understated touch of luxury. Solar panels will be paid at closing.
| COUNTY | Santa Rosa |
| SUBDIVISION | SANDALWOOD |
| PARCEL ID | 14-2S-26-4572-00A00-0010 |
| TYPE | Detached Single Family |
| STYLE | Ranch |
| ACREAGE | 0 |
| LOT ACCESS | N/A |
| LOT SIZE | 131 x 100 |
| HOA INCLUDE | N/A |
| HOA FEE | N/A |
| UTILITIES | Public Sewer,Public Water |
| PROJECT FACILITIES | N/A |
| ZONING | Resid Single Family |
| PARKING FEATURES | Garage Attached |
| APPLIANCES | Dishwasher,Refrigerator,Smooth Stovetop Rnge |
| ENERGY | AC - Central Elect,Heat Cntrl Electric,Water Heater - Elect |
| INTERIOR | Breakfast Bar,Ceiling Raised,Pantry,Split Bedroom |
| EXTERIOR | N/A |
| ROOM DIMENSIONS | Living Room : 18.1 x 17.11 Kitchen : 16 x 10 Master Bedroom : 17.1 x 12.5 Master Bathroom : 13.5 x 12.5 Bedroom : 12.2 x 10.7 Bedroom : 12.3 x 9.8 |
Schools
Location & Map
From Hwy 98, turn north on Fox Den Dr. House is on the right.

