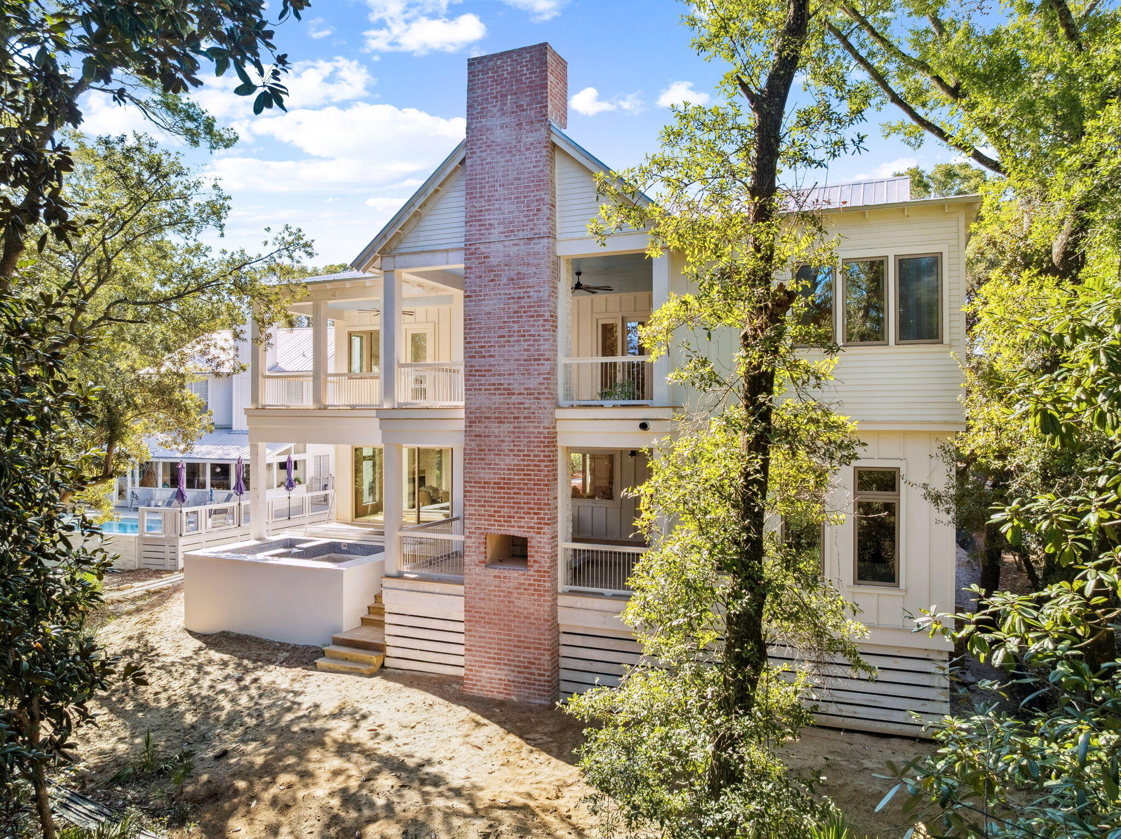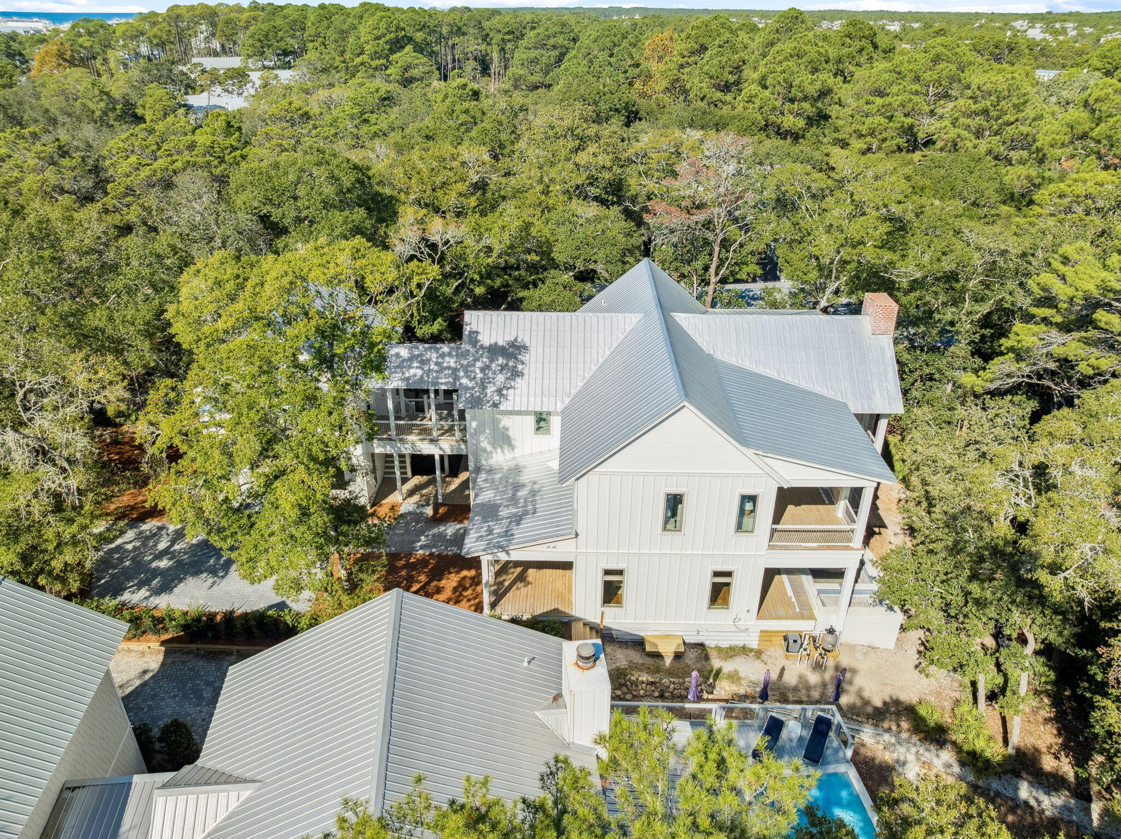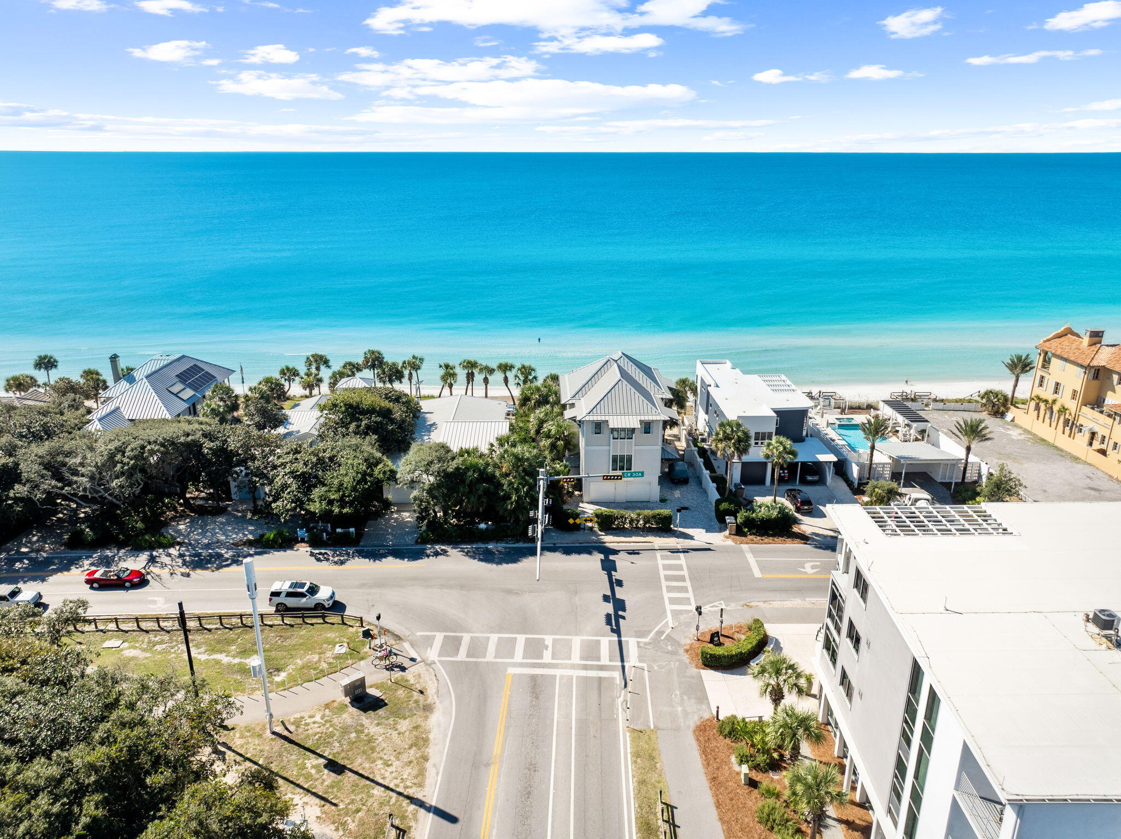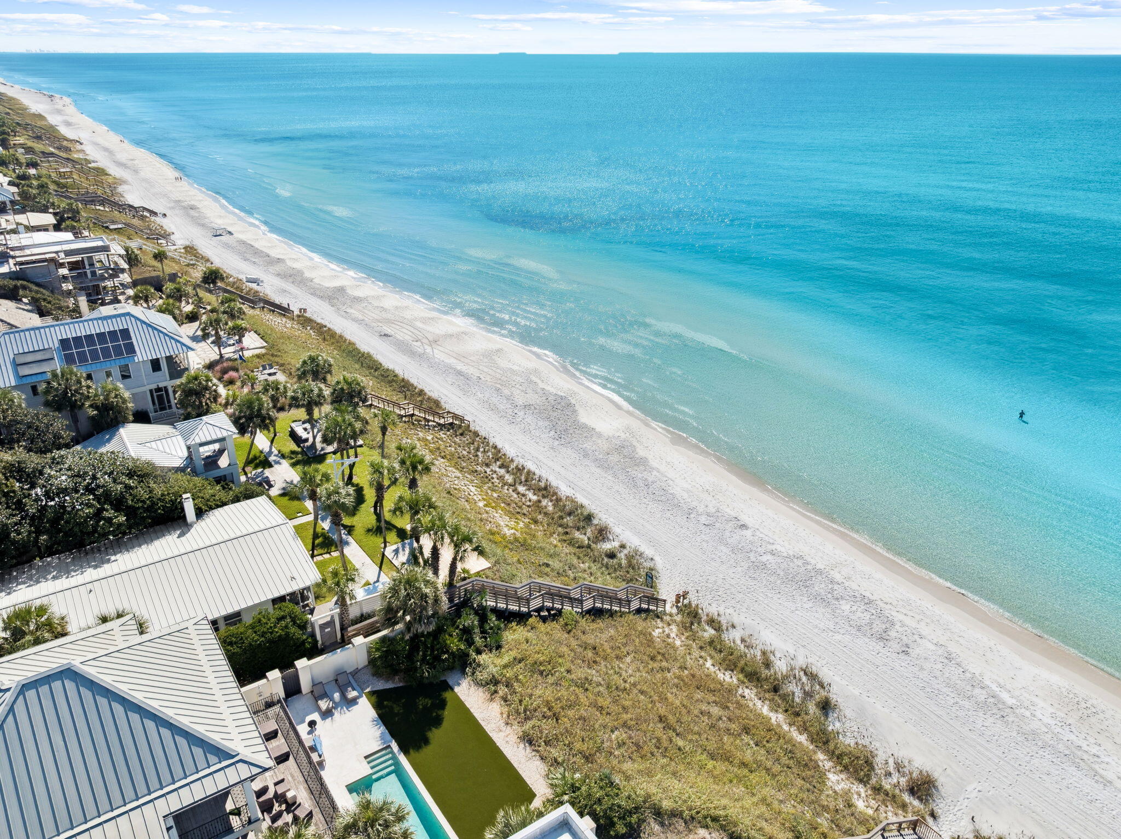Santa Rosa Beach, FL 32459
Property Inquiry
Contact Robert Shoemaker about this property!
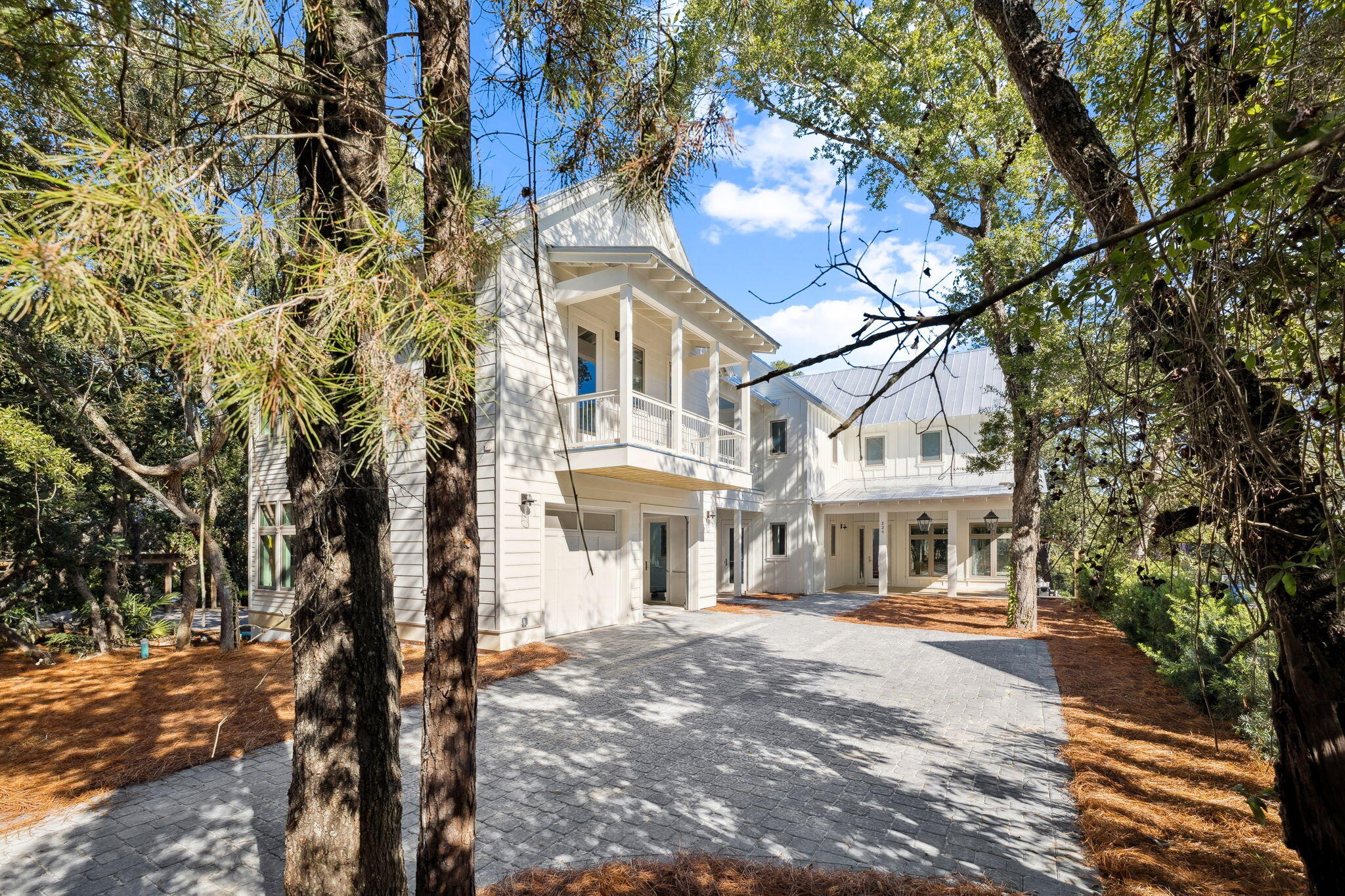
Property Details
NOTHING SHORT OF SENSATIONAL! This opulent Seagrove Beach custom home embodies the true meaning of relaxed elegance. Stately, yet embodied with understated elegance, this home boasts 5 bedrooms, 6 baths and a 1 bedroom, 1 bath carriage home with unequalled detail, style and quality incorporating top of the line finishes including; hardwood and tile flooring, quartz countertops, gourmet kitchen with all stainless appliances, furniture grade cabinetry, raised ceilings, upgraded lighting, with large gas light balconies. The spa-like master bath features a large corner soaking tub and a separate dual head shower with separate his/her vanities. Seagrove Beach is a family friendly community within walking distance of pristine beaches and the upscale shops and restaurants of Seaside.
| COUNTY | Walton |
| SUBDIVISION | SEAGROVE SHORES 4TH ADD |
| PARCEL ID | 14-3S-19-25100-00L-0200 |
| TYPE | Detached Single Family |
| STYLE | Beach House |
| ACREAGE | 0 |
| LOT ACCESS | County Road |
| LOT SIZE | 71x225 |
| HOA INCLUDE | N/A |
| HOA FEE | N/A |
| UTILITIES | Community Sewer,Community Water,Electric,Gas - Natural,Public Water,TV Cable |
| PROJECT FACILITIES | N/A |
| ZONING | Resid Single Family |
| PARKING FEATURES | Garage Detached |
| APPLIANCES | Auto Garage Door Opn,Cooktop,Dishwasher,Disposal,Dryer,Ice Machine,Microwave,Oven Self Cleaning,Range Hood,Refrigerator,Refrigerator W/IceMk,Stove/Oven Gas,Washer,Wine Refrigerator |
| ENERGY | AC - 2 or More,AC - Central Elect,Ceiling Fans,Heat Cntrl Electric,Heat Pump Air To Air,Water Heater - Tnkls |
| INTERIOR | Ceiling Beamed,Ceiling Raised,Elevator,Fireplace Gas,Furnished - All,Hallway Bunk Beds,Kitchen Island,Lighting Recessed,Pantry,Wallpaper,Walls Paneled,Washer/Dryer Hookup,Window Treatment All |
| EXTERIOR | Balcony,Columns,Deck Covered,Fireplace,Lawn Pump,Pool - Gunite Concrt,Pool - Heated,Pool - In-Ground,Porch Open,Sprinkler System,Summer Kitchen |
| ROOM DIMENSIONS | Master Bedroom : 17 x 14.8 Bedroom : 11.8 x 11 Kitchen : 23 x 12 Living Room : 23 x 17 Master Bedroom : 16 x 14.5 Bedroom : 16.5 x 12 Bedroom : 12.7 x 13 Bedroom : 12.6 x 12 |
Schools
Location & Map
From Hwy 98 go south on Hwy 395. Go past the Watercolor Crossings Publix and turn right onto Canal Street just before Hwy 30a. Home is down about 3/4 of a mile on the right.

