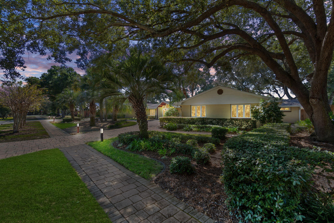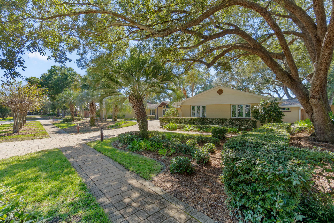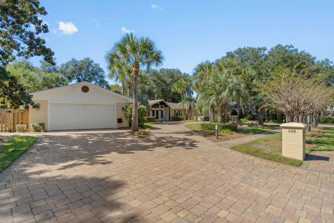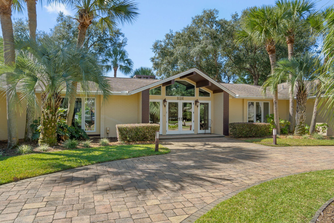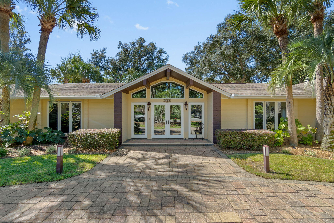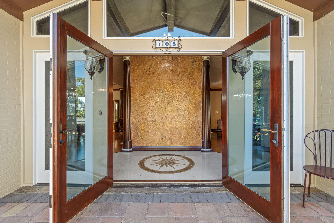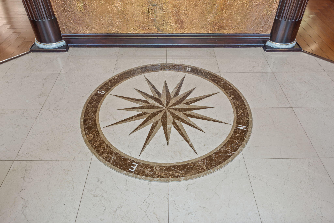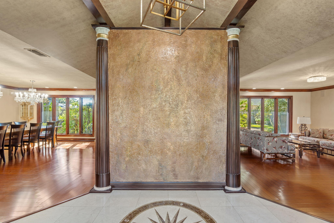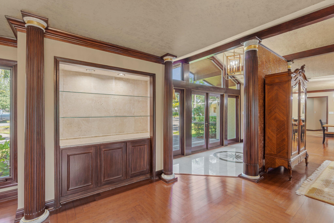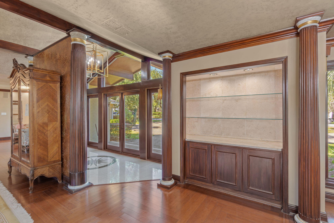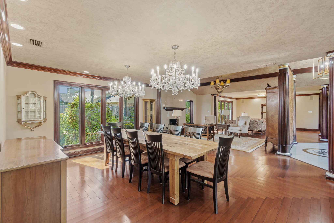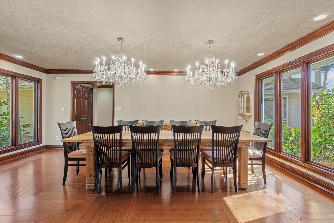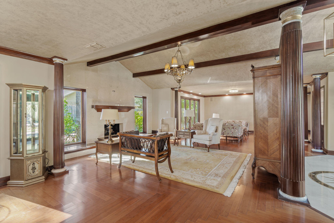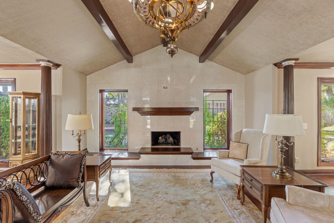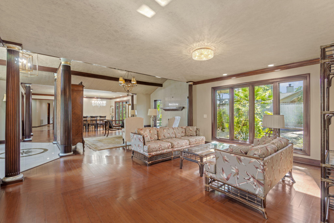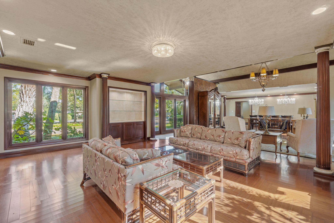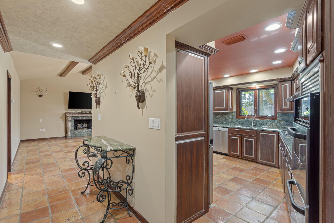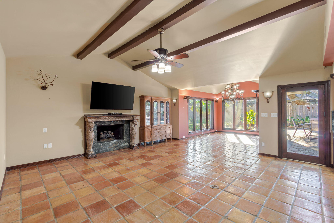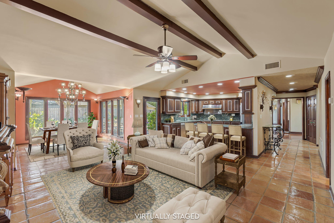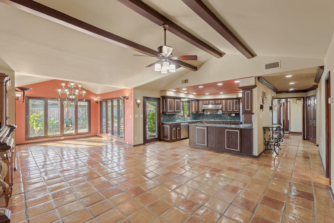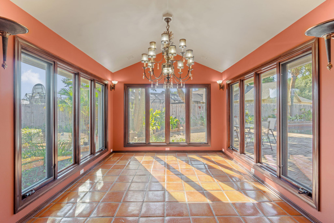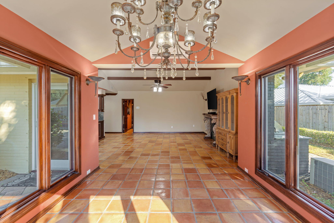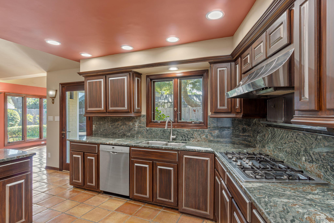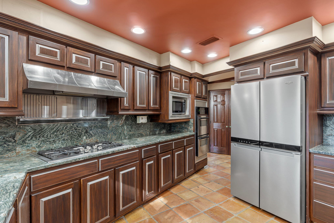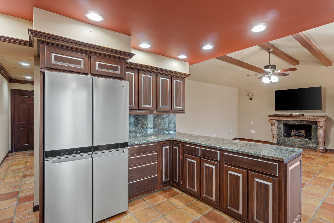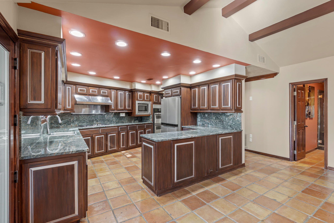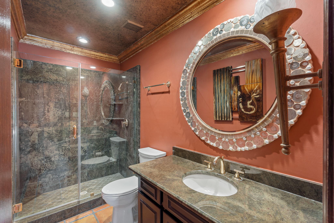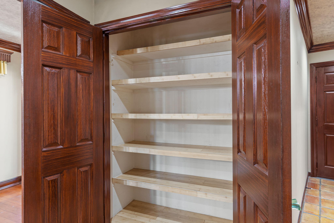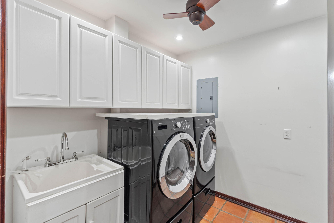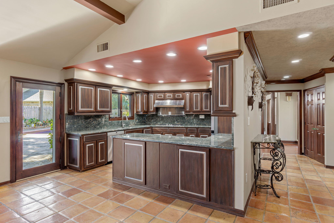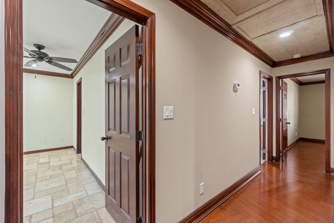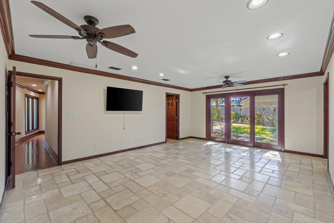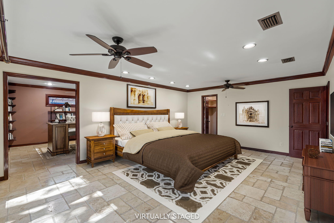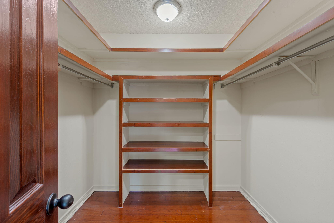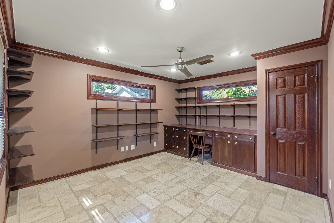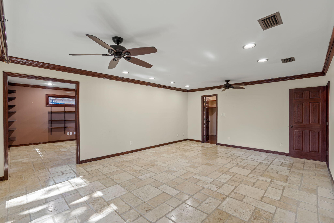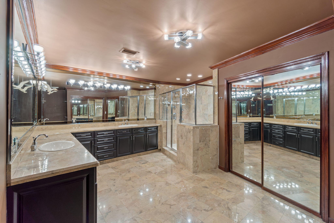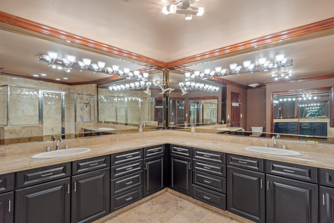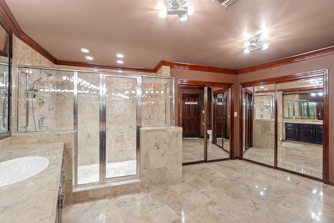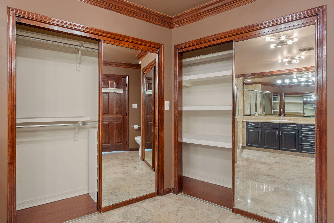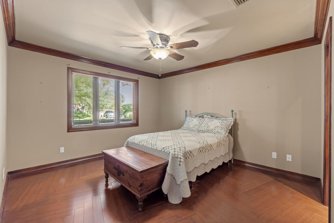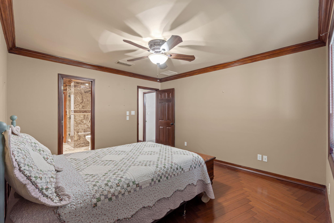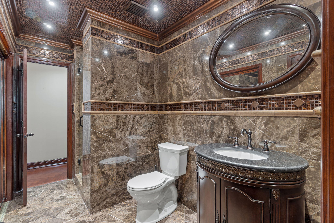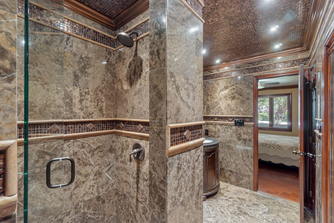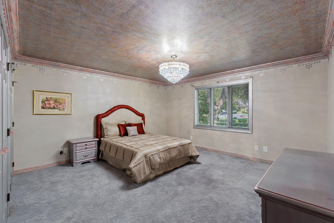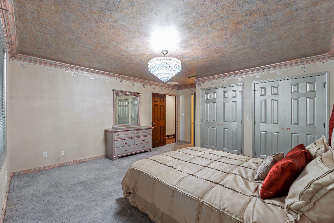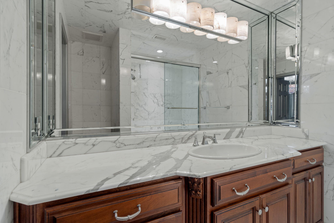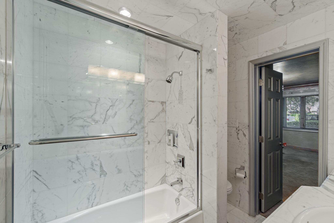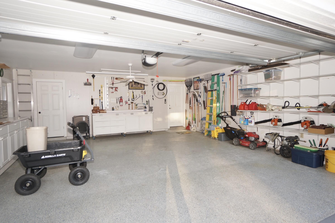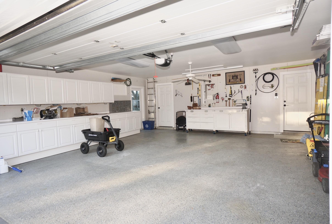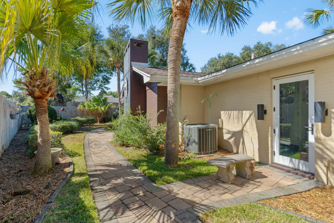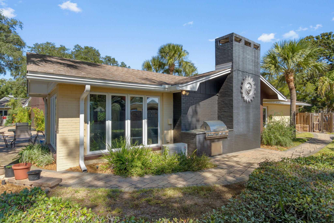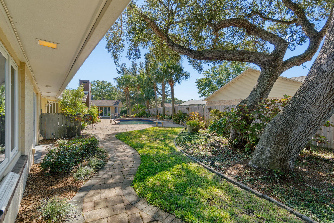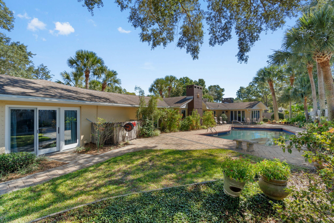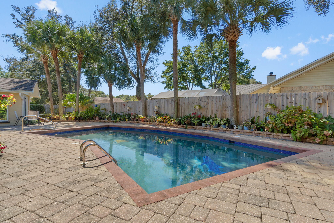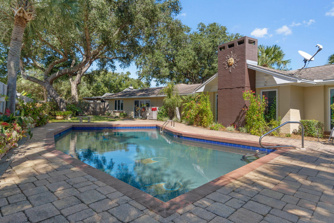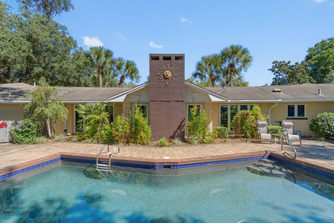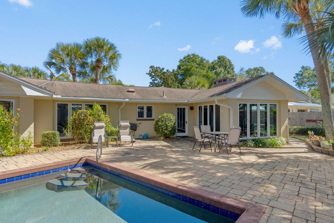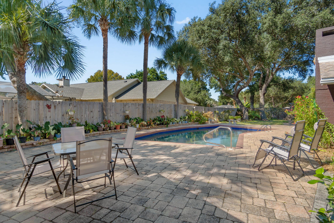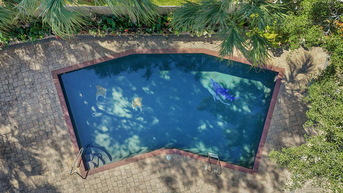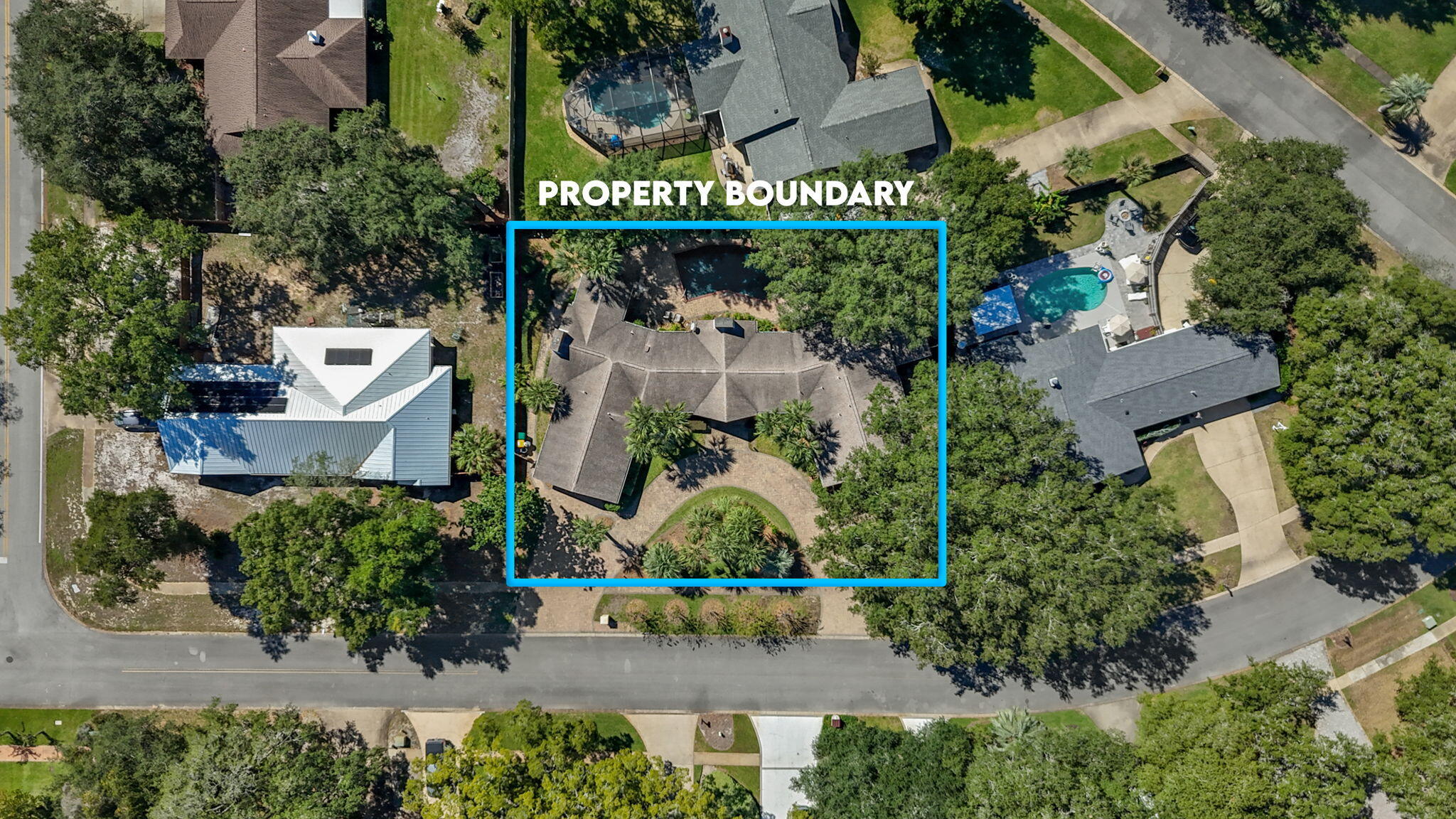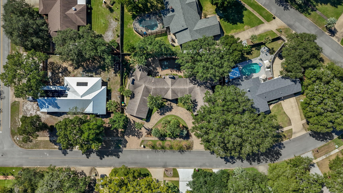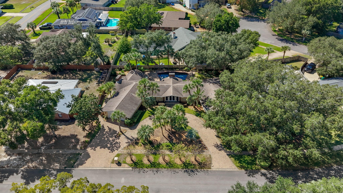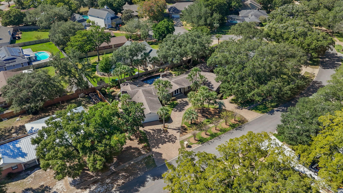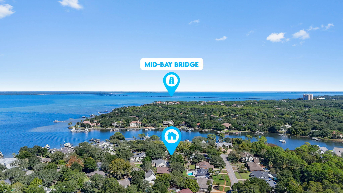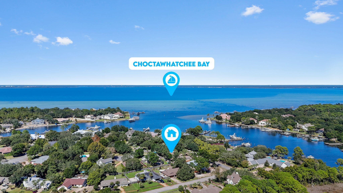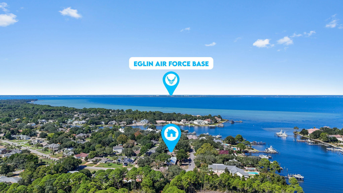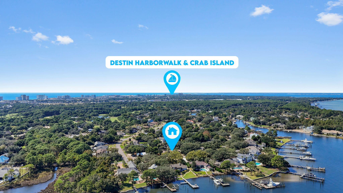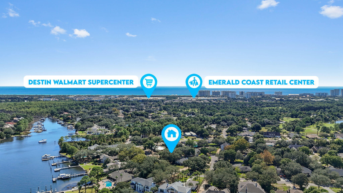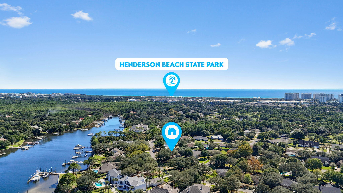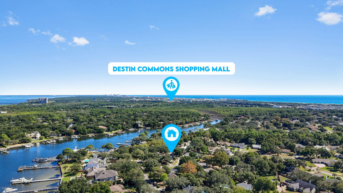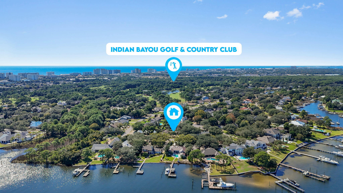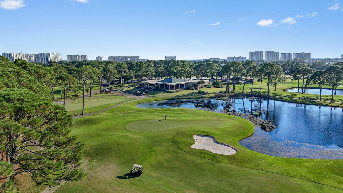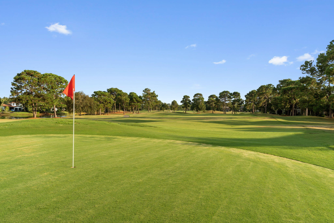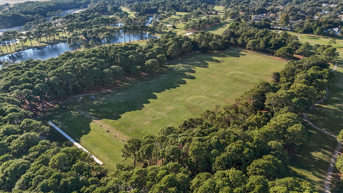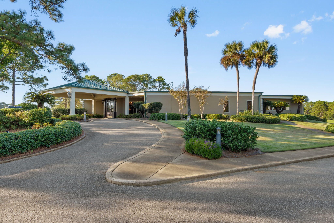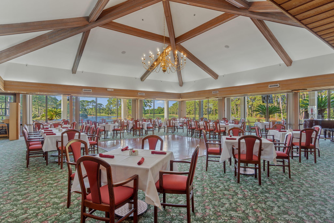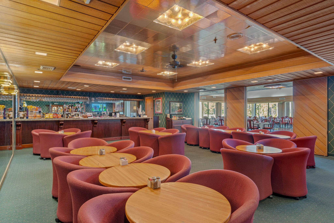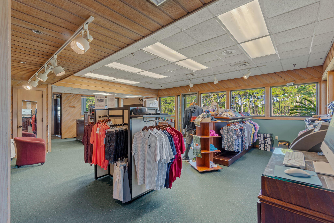Destin, FL 32541
Property Inquiry
Contact William Flynn about this property!
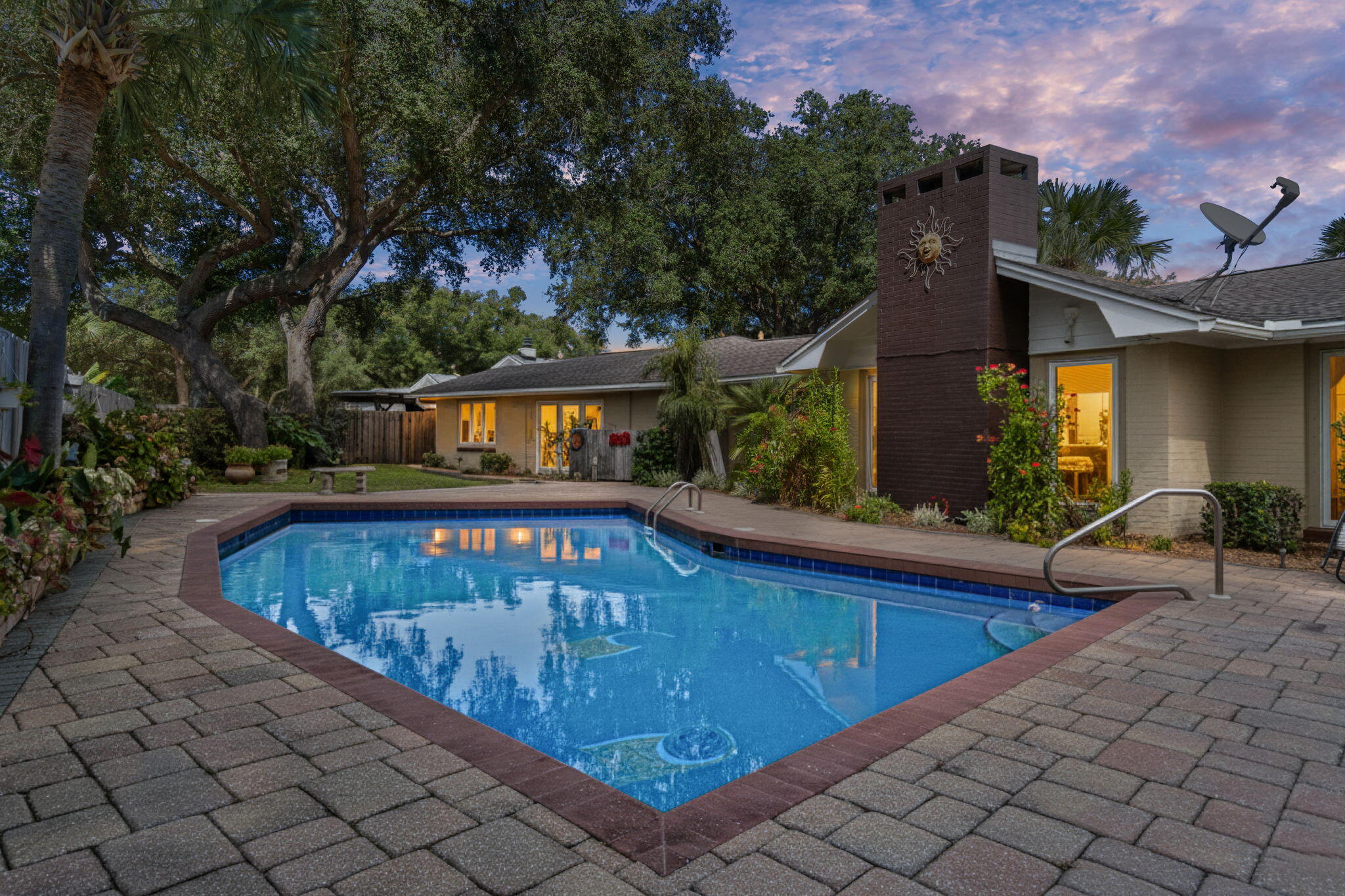
Property Details
From the moment you step inside this fully renovated designer home, you'll be captivated by its exquisite attention to detail & sophisticated high-end finishes throughout. A stunning foyer with mosaic tile compass inlay incorporated in marble flooring, vaulted ceilings & gorgeous chandelier set the stage for the elegant living spaces beyond. An expansive main living area features bamboo flooring, dramatic vaulted ceilings with cypress beams, striking marble fireplace & 2 built-in travertine display niches with glass shelves. Formal dining room is graced by 2 Waterford crystal chandeliers, overlooking a lush landscaped backyard, heated pool & spacious paver entertaining areas. Walls of windows throughout offer natural light & provide sweeping views of the manicured front grounds & circular drive. The chef's kitchen is a true showpiece, showcasing custom cabinetry, granite countertops & Spanish tile flooring. 5-burner gas cooktop, gas oven, 4-door refrigerator & pantry with bamboo shelving. Kitchen offers bar seating & opens to a dramatic great room with cypress ceiling beams, a granite-clad gas fireplace & a sunroom-style breakfast area with pool and garden views. A full bath with tile flooring, granite shower & granite countertop vanity are easily accessed from pool. Spacious laundry room with Affinity washer & dryer, utility sink & abundant cabinetry connect to the kitchen & oversized 2-car garage with cabinets & a storage room. Elegant primary Suite is a serene retreat, featuring travertine flooring, dual ceiling fans, walk-in closet & French doors leading directly to backyard pool. Adjoining private office with custom mahogany built-ins provides the perfect space for remote work or quiet reflection. Luxurious primary spa-like bath with marble flooring & dual vanity countertops, marble walk-in shower with 6 massage heads & 2 large closets. 2 beautifully appointed Guest Suites each featuring their own tiled en-suite bath, finished with marble & designer glass accents & 1 highlighted by a Swarovski crystal chandelier. Spacious backyard private sanctuary designed for both relaxation and entertaining complete with mature tropical landscaping, outdoor lighting, built-in stainless steel grill with dual burners & direct access from master suite & breakfast area. Located just steps from the Bay, this extraordinary home offers a rare combination of luxury, comfort & refined design - perfect for elegant living & effortless entertaining. Hurricane rated windows & doors. Indian Bayou Community has low HOA fees & sidewalks throughout the Community. Indian Bayou Golf & Country Club is a semi private Golf Course featuring a Bar & Grill. All information deemed to be correct, but buyers agent to verify all data & information important.
| COUNTY | Okaloosa |
| SUBDIVISION | INDIAN BAYOU |
| PARCEL ID | 00-2S-22-1280-000G-0300 |
| TYPE | Detached Single Family |
| STYLE | Ranch |
| ACREAGE | 0 |
| LOT ACCESS | Paved Road |
| LOT SIZE | 142 X 120 X 142 X 120 |
| HOA INCLUDE | Ground Keeping |
| HOA FEE | 267.00 (Annually) |
| UTILITIES | Electric,Gas - Natural,Public Sewer,Public Water |
| PROJECT FACILITIES | Golf |
| ZONING | Resid Single Family |
| PARKING FEATURES | Garage Attached,Guest |
| APPLIANCES | Auto Garage Door Opn,Cooktop,Dishwasher,Disposal,Dryer,Microwave,Oven Double,Range Hood,Refrigerator,Stove/Oven Gas,Washer |
| ENERGY | AC - 2 or More,Ceiling Fans,Water Heater - Elect,Water Heater - Gas,Water Heater - Two + |
| INTERIOR | Breakfast Bar,Built-In Bookcases,Ceiling Crwn Molding,Ceiling Vaulted,Fireplace 2+,Fireplace Gas,Floor Hardwood,Floor Marble,Floor Tile,Furnished - Some,Lighting Recessed,Lighting Track,Renovated,Washer/Dryer Hookup,Window Treatmnt Some |
| EXTERIOR | BBQ Pit/Grill,Fenced Back Yard,Fenced Privacy,Lawn Pump,Patio Open,Pool - Gunite Concrt,Pool - Heated,Pool - In-Ground,Rain Gutter,Sprinkler System |
| ROOM DIMENSIONS | Living Room : 17 x 15 Dining Room : 18 x 15.5 Great Room : 17.5 x 14 Kitchen : 13 x 12 Sun Room : 12.5 x 11 Master Bedroom : 20 x 15 Master Bathroom : 14.5 x 12.5 Office : 14 x 12 Bedroom : 15 x 14.5 Bedroom : 13 x 11.5 Full Bathroom : 8 x 7 Full Bathroom : 10 x 5 Full Bathroom : 11 x 8 Laundry : 10 x 8 Garage : 23 x 22.5 |
Schools
Location & Map
From Highway 98 turn onto Airport Road and follow to Indian Bayou Trail -Turn right onto Country Club Drive and follow all the way until the end. Turn left onto Indian Bayou Drive - 105 Indian Bayou.

