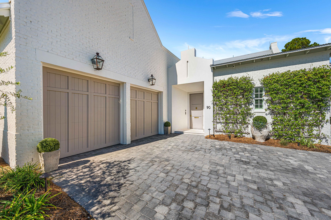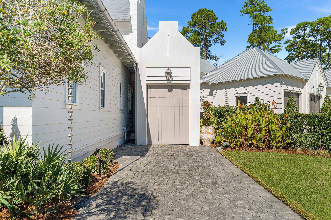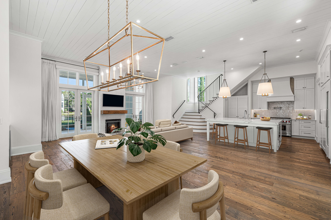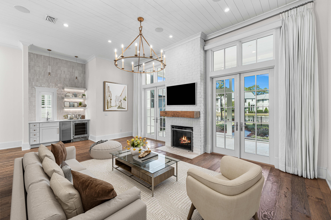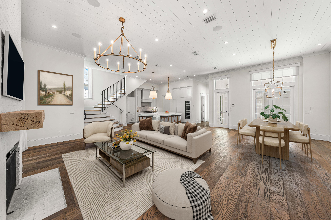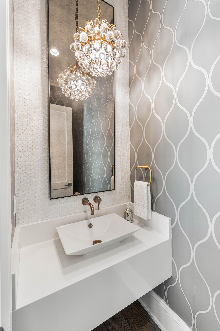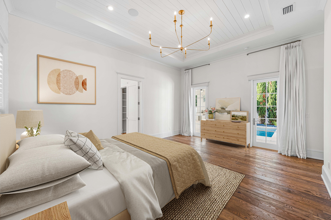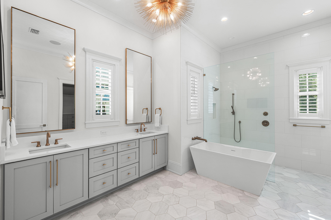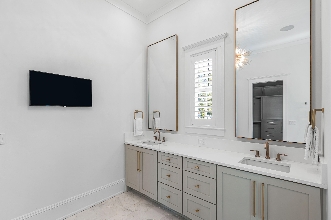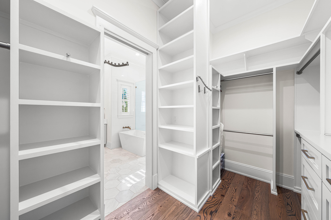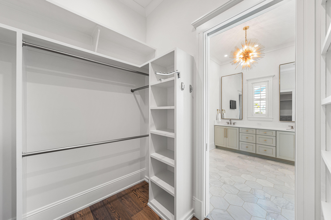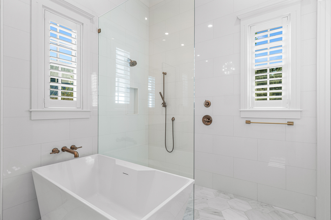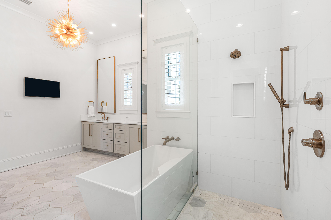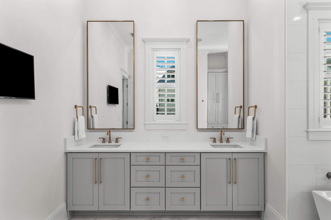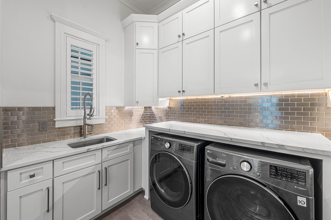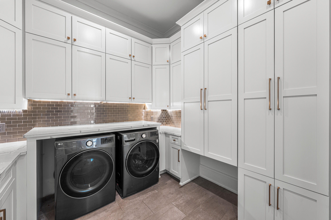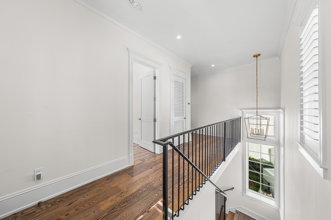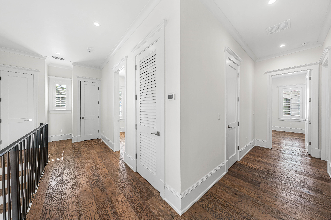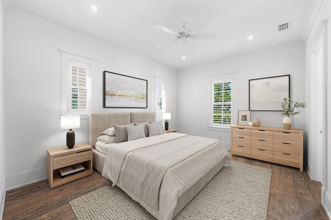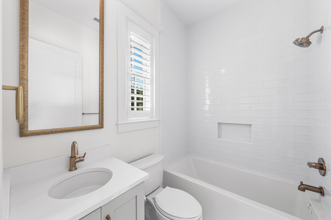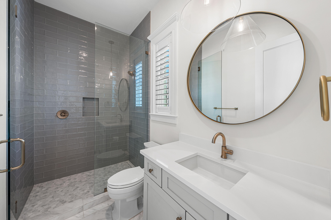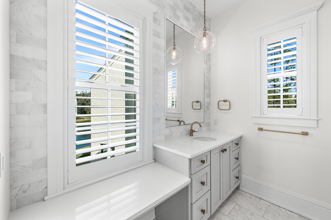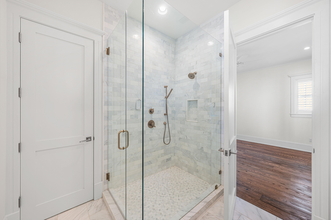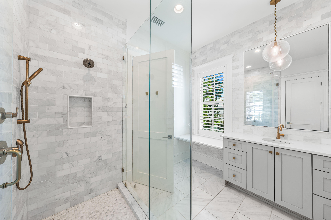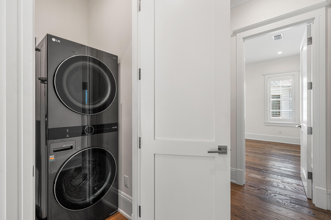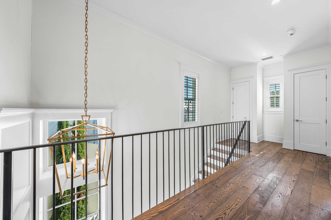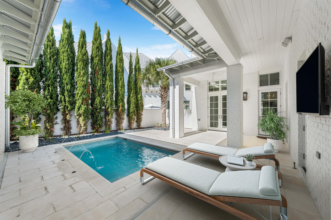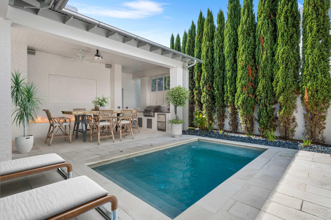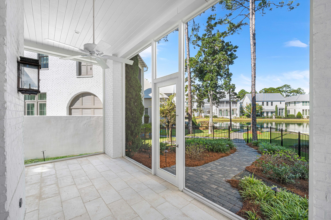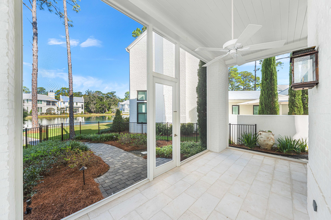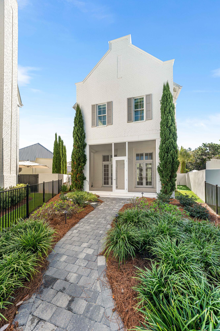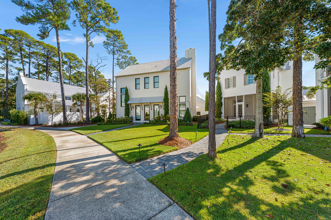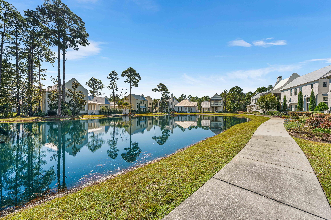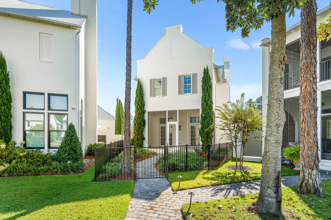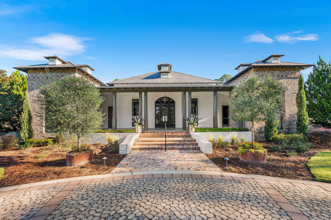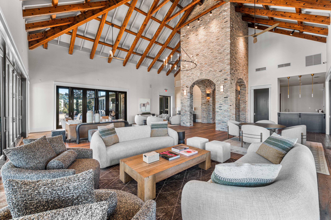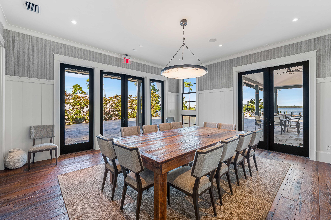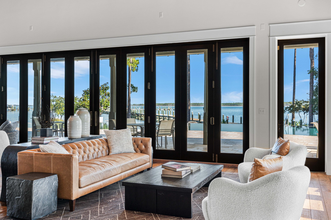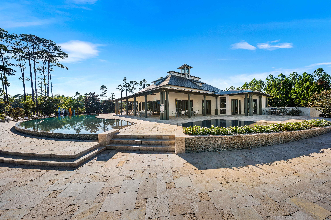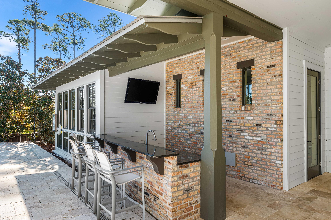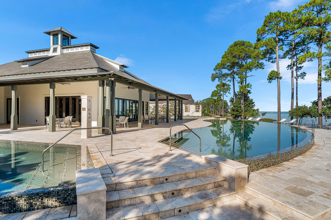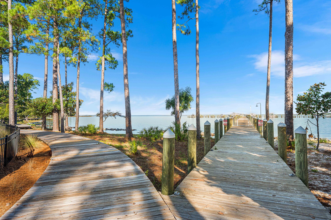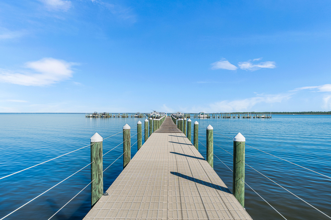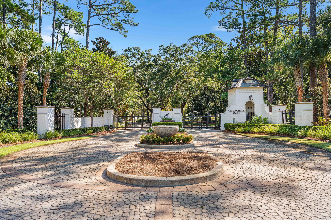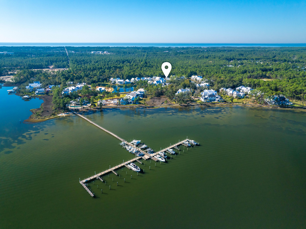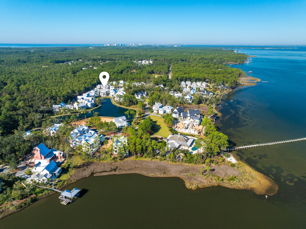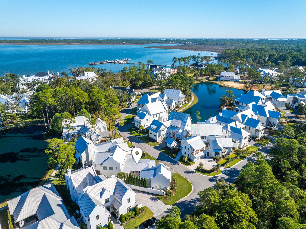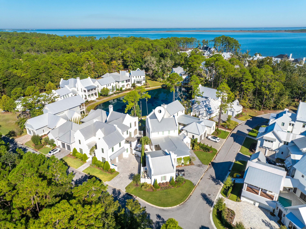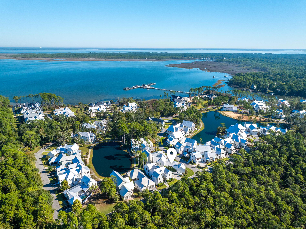Santa Rosa Beach, FL 32459
Property Inquiry
Contact Alden Lagasse about this property!
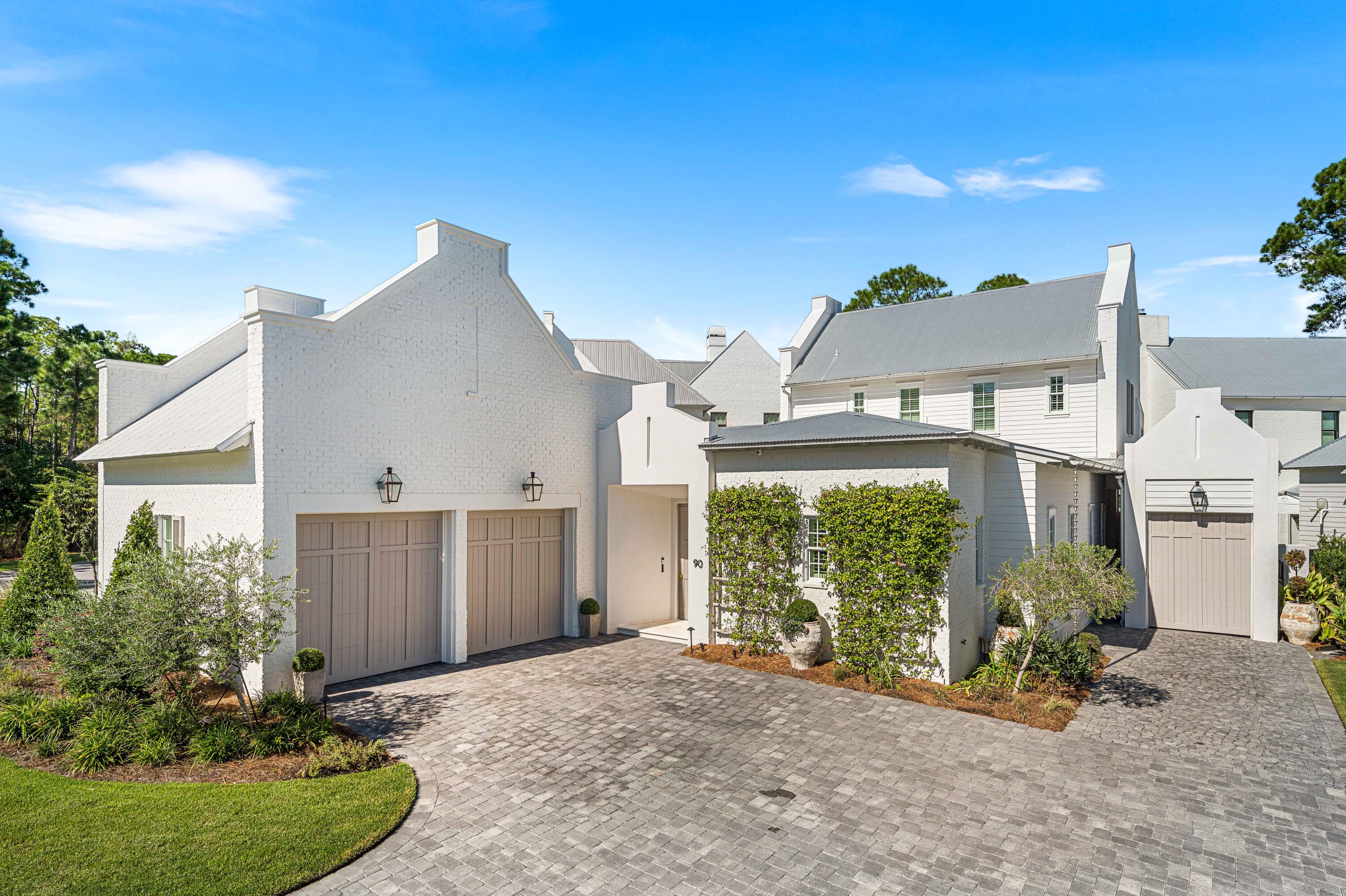
Property Details
Welcome to Churchill Oaks -- where timeless architecture meets serene waterfront living.This exquisite two-story home boasts 2988 square feet of refined elegance. 4385 total square feet with porches, summer kitchen and garages. The kitchen features Wolf Range and Liebherr appliances, quartz countertops, and ample cabinetry, seamlessly flowing into a light-filled living area with 12' ceilings and a cozy fireplace. The primary suite includes a generous walk-in closet and a well-appointed ensuite bathroom. Outside, a private courtyard and patio provide the perfect setting for quiet evenings or gatherings. An air conditioned two-car garage and extra golf cart garage provide ample storage and convenience. For peace of mind, the home includes a whole-house generator and a comprehensive water filtration system, ensuring comfort no matter the conditions.
| COUNTY | Walton |
| SUBDIVISION | CHURCHILL OAKS |
| PARCEL ID | 21-2S-20-33500-000-0400 |
| TYPE | Detached Single Family |
| STYLE | Contemporary |
| ACREAGE | 0 |
| LOT ACCESS | N/A |
| LOT SIZE | 54x128 |
| HOA INCLUDE | N/A |
| HOA FEE | 900.00 (Quarterly) |
| UTILITIES | Electric,Gas - Natural,Public Water |
| PROJECT FACILITIES | N/A |
| ZONING | County,Resid Single Family |
| PARKING FEATURES | Carport,Golf Cart Enclosed |
| APPLIANCES | N/A |
| ENERGY | AC - 2 or More,AC - Central Elect,Ceiling Fans,Heat Cntrl Electric,Insulated Doors,Storm Doors,Storm Windows,Water Heater - Gas |
| INTERIOR | N/A |
| EXTERIOR | N/A |
| ROOM DIMENSIONS | Master Bedroom : 19 x 15 Master Bathroom : 15.6 x 11.4 Living Room : 21.4 x 14 Dining Area : 15 x 11 Bedroom : 15.8 x 12.9 Bedroom : 13 x 12 Bedroom : 12.8 x 12 Laundry : 11.4 x 10.4 Laundry : 4.9 x 4.4 |
Schools
Location & Map
Turn north off Hwy 98 at Louis Louis restaurant on to Mussett Bayou Rd. Proceed 1 mile to stop sign, then turn right on to East Hodge Road. Continue 1/4 mile to entrance of Churchill Oaks. Perrin is the 2nd street on right and lot is at the end of the street on right corner lot.

