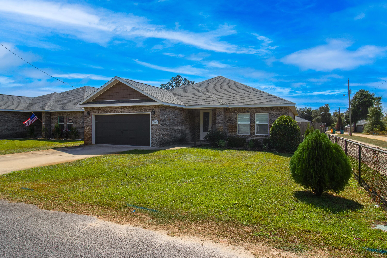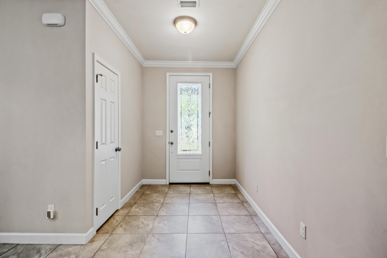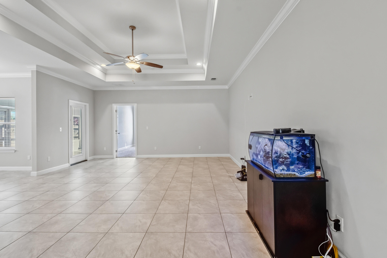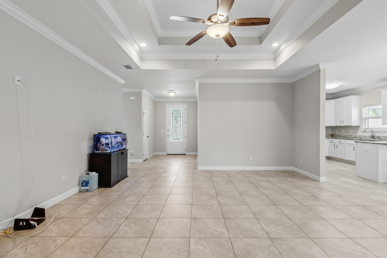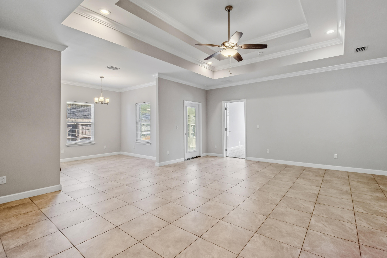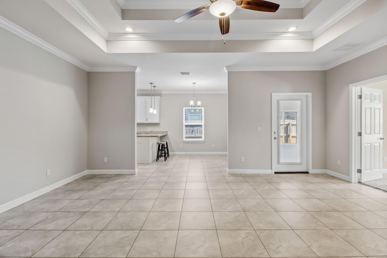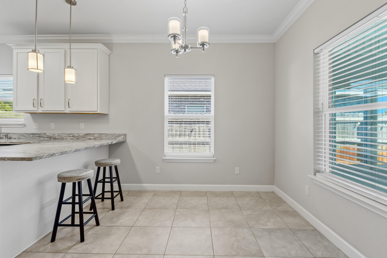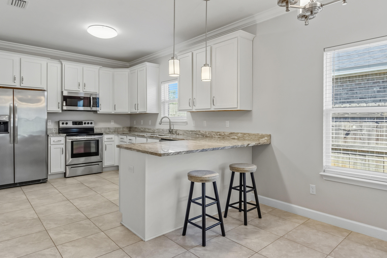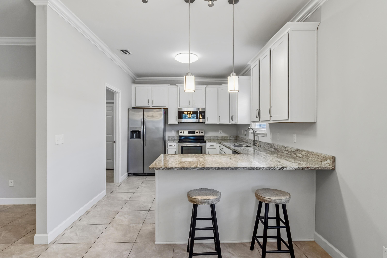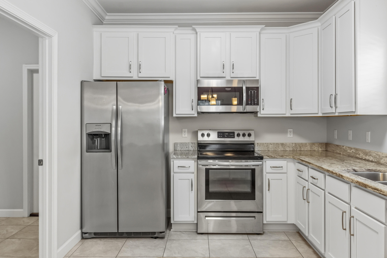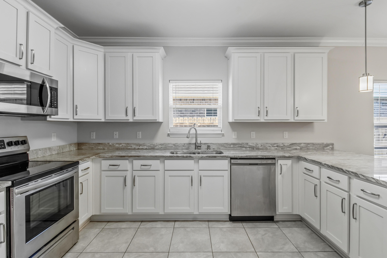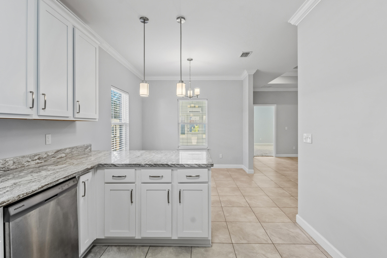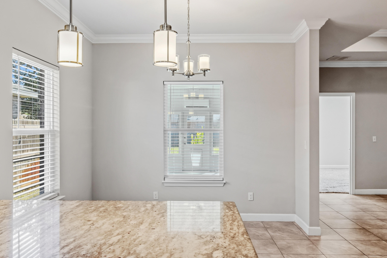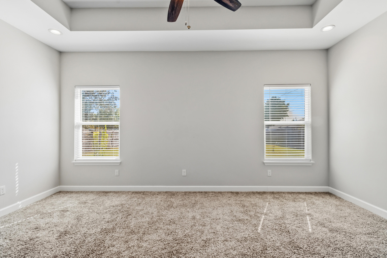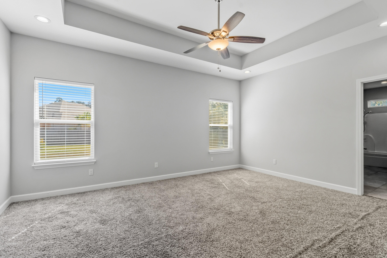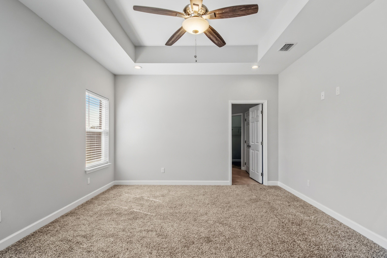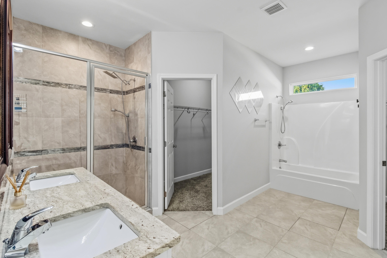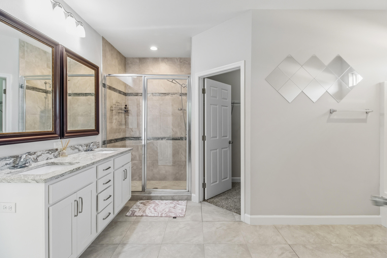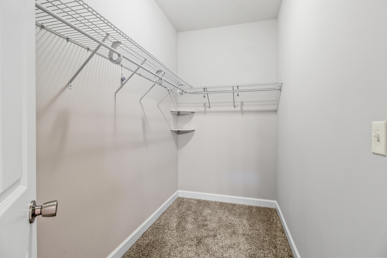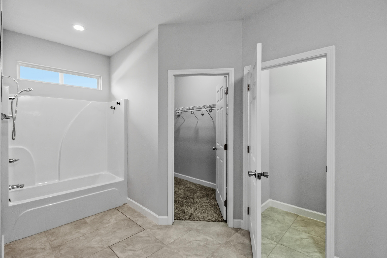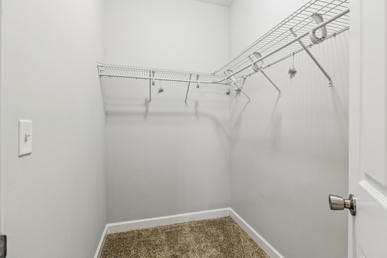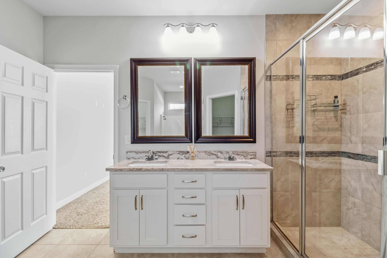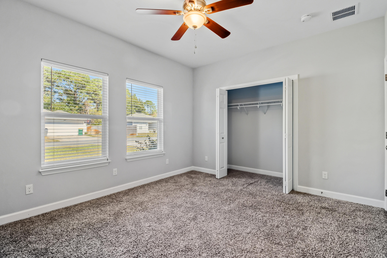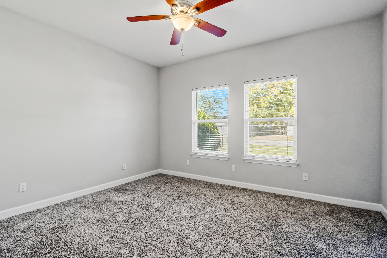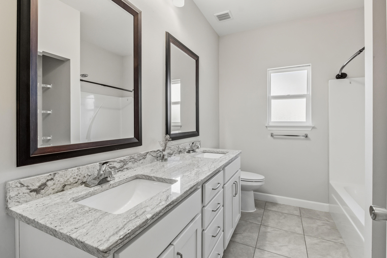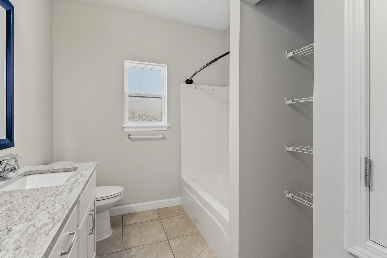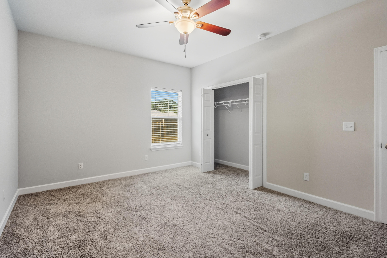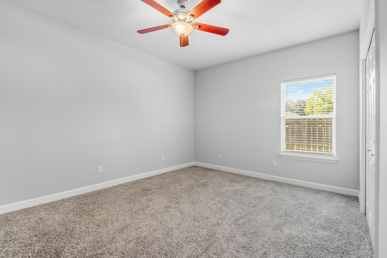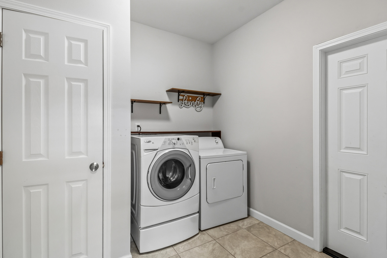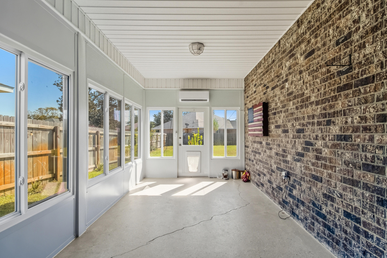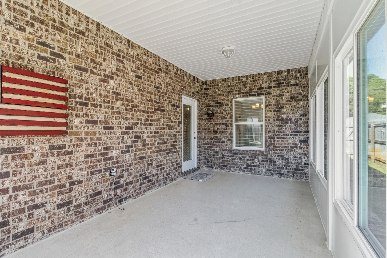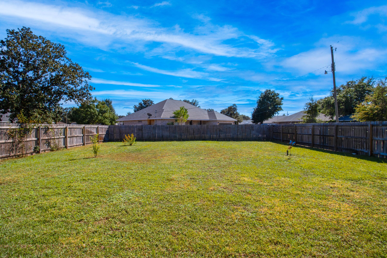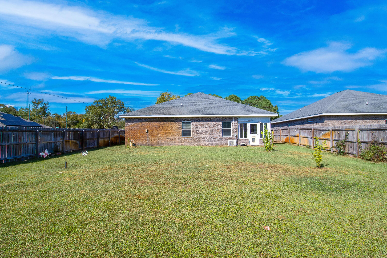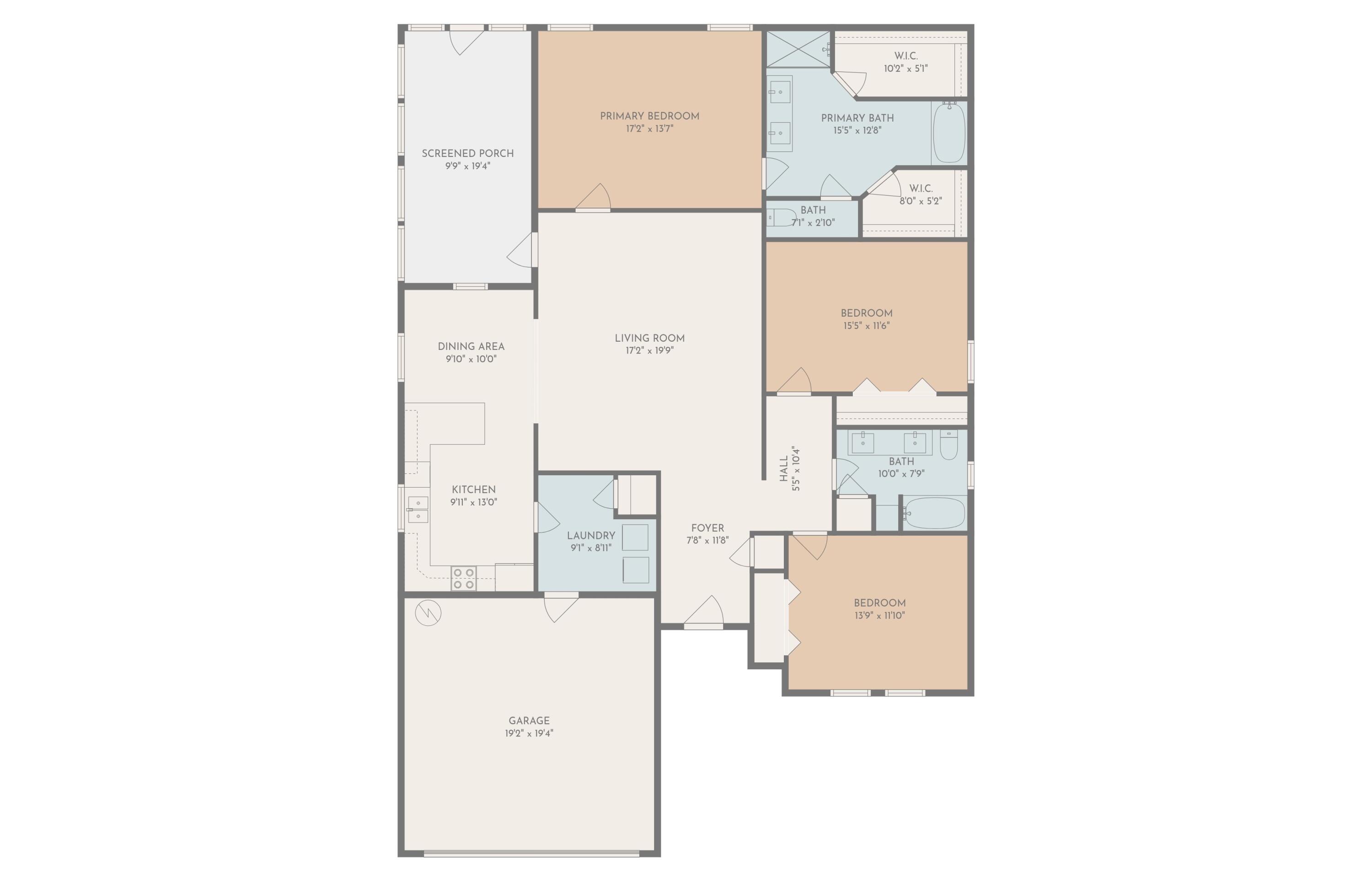Mary Esther, FL 32569
Property Inquiry
Contact Christopher Wooten about this property!
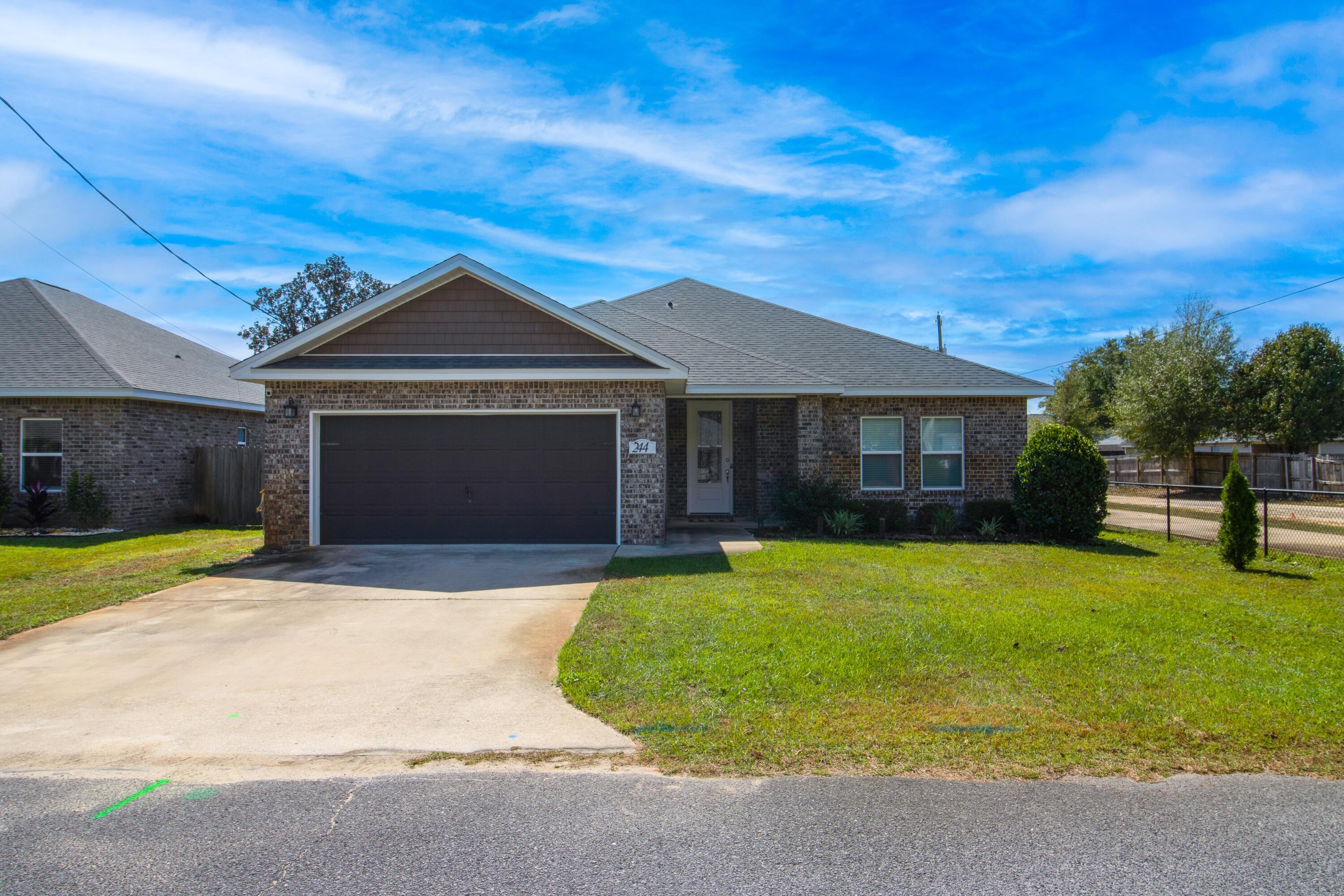
Property Details
Seller will contribute to buyer's closing costs or rate buy-down! New to the market, please consider this turnkey 3-bed/2-bath home in Mary Esther, Florida, offering 1,936 SF of thoughtfully designed living space! Built in 2019, this open-concept features a spacious living room with tray ceilings, tile flooring in all main areas, and plush carpet in the bedrooms. The kitchen includes stainless steel appliances, wood cabinetry, granite countertops with a breakfast bar, and opens into the dining and living spaces. The primary suite offers his-and-hers closets, double vanity, tub, separate stand-up shower, and private water closet to buyers. The formally open back porch has been enclosed to create a bright Florida room with a mini-split unit for year-round comfort. Additional highlights include a large fenced backyard, two-car garage, washer and dryer well with sprinkler system, and a fully finished interior with designer cabinetry, crown molding. This home combines quality craftsmanship and modern finishes in a prime Mary Esther location, approximately 3.8 miles from Hurburt Field, 15.8 miles from Eglin AFB, and 11.3 miles to Okaloosa Island Beaches!
| COUNTY | Okaloosa |
| SUBDIVISION | WYNNEHAVEN BCH EST |
| PARCEL ID | 16-2S-25-0000-0037-001C |
| TYPE | Detached Single Family |
| STYLE | Craftsman Style |
| ACREAGE | 0 |
| LOT ACCESS | County Road,Paved Road |
| LOT SIZE | 70x150 |
| HOA INCLUDE | N/A |
| HOA FEE | N/A |
| UTILITIES | Electric,Phone,Public Sewer,Public Water,TV Cable |
| PROJECT FACILITIES | N/A |
| ZONING | Resid Single Family |
| PARKING FEATURES | Garage Attached |
| APPLIANCES | Auto Garage Door Opn,Dishwasher,Dryer,Microwave,Oven Self Cleaning,Refrigerator W/IceMk,Smoke Detector,Stove/Oven Electric,Washer |
| ENERGY | AC - Central Elect,Ceiling Fans,Double Pane Windows,Heat Pump Air To Air,Insulated Doors,Ridge Vent,Water Heater - Elect |
| INTERIOR | Breakfast Bar,Ceiling Tray/Cofferd,Floor Tile,Floor WW Carpet,Floor WW Carpet New,Pantry,Pull Down Stairs,Shelving,Washer/Dryer Hookup,Woodwork Painted |
| EXTERIOR | Fenced Back Yard,Fenced Privacy,Lawn Pump,Patio Covered,Patio Enclosed,Porch,Sprinkler System |
| ROOM DIMENSIONS | Living Room : 21 x 18 Dining Room : 12 x 10 Kitchen : 11 x 10 Master Bedroom : 18 x 14 Master Bathroom : 16 x 12 Bedroom : 12 x 12 Bedroom : 12 x 11 Full Bathroom : 8 x 7 Garage : 20 x 20 Laundry : 9 x 8 Foyer : 6 x 5 Florida Room : 20 x 10 |
Schools
Location & Map
From Hurlburt Field, travel west approximately 3.6 miles, turning right onto Lake Avenue. Travel north on Lake Avenue then turn left onto Terrance Lane. 244 Terrance Lane is the fourth house on the left.

