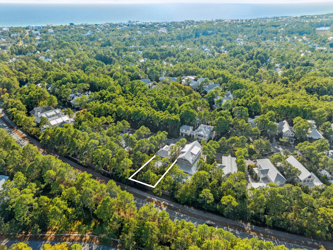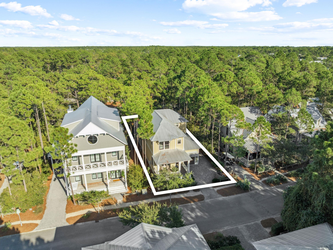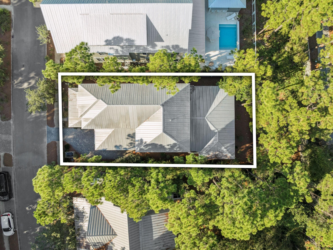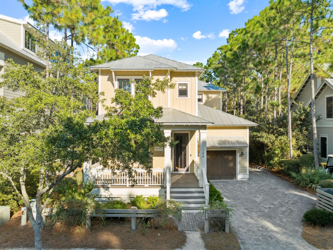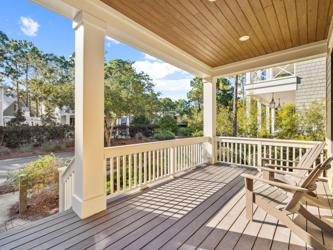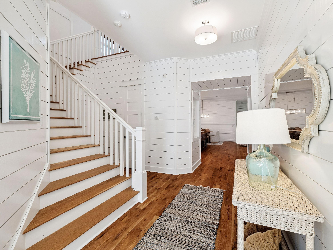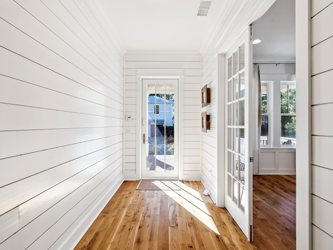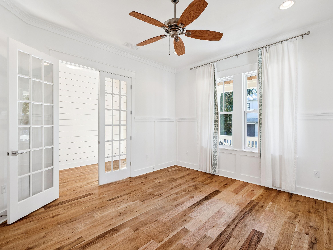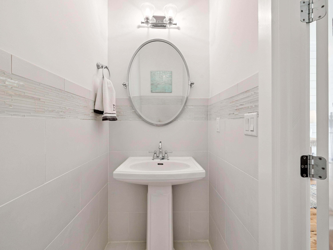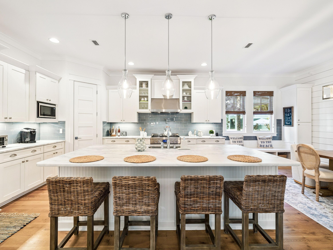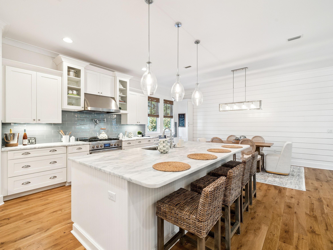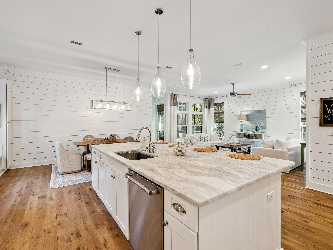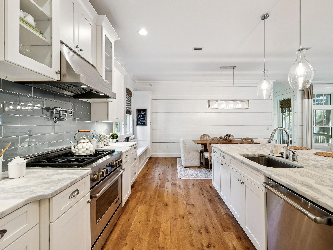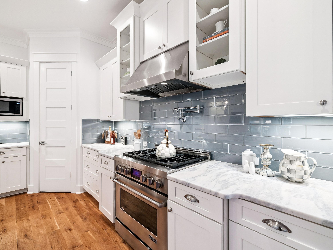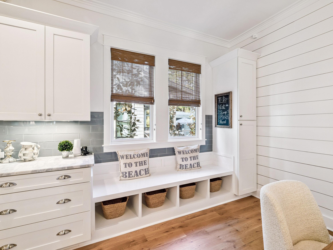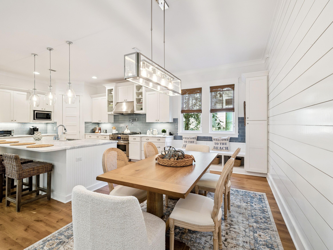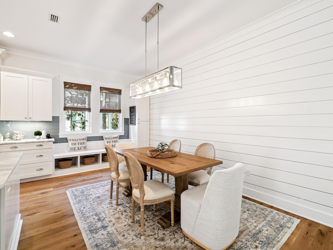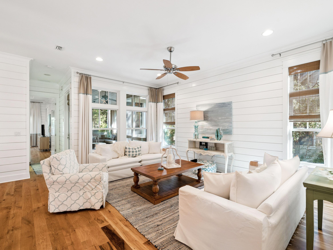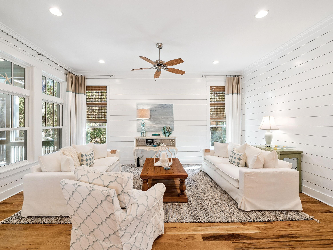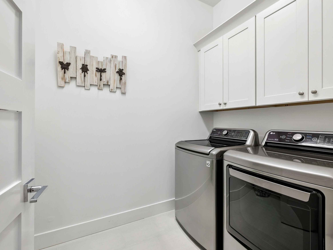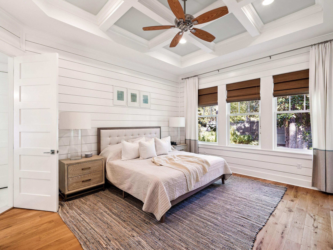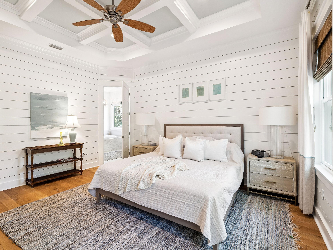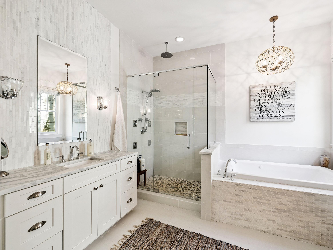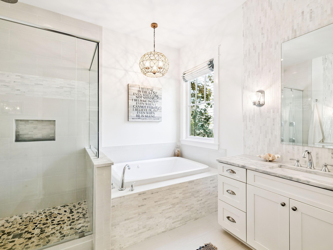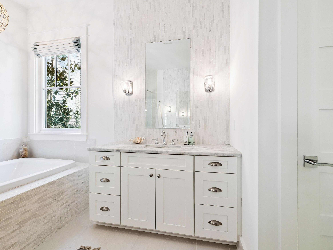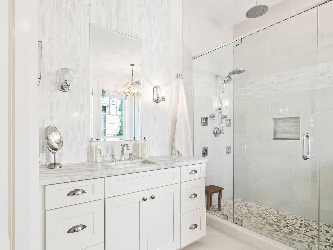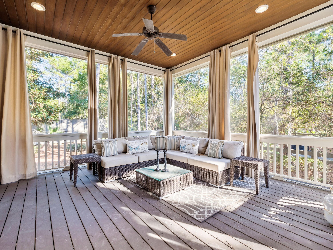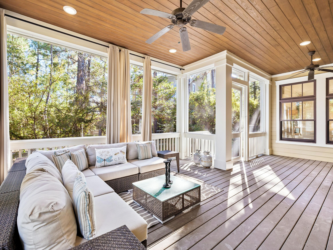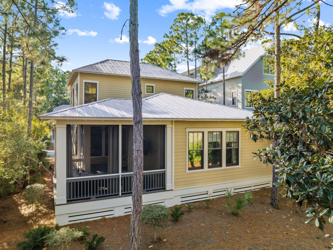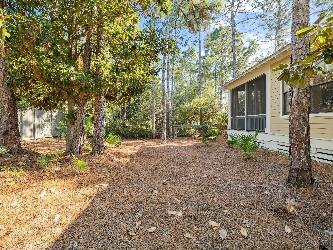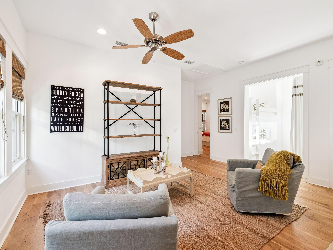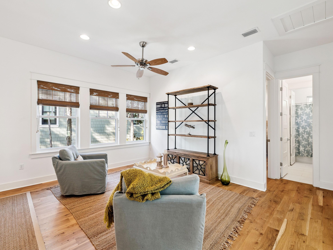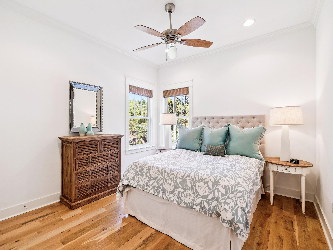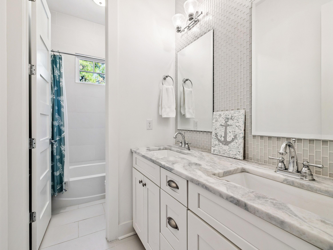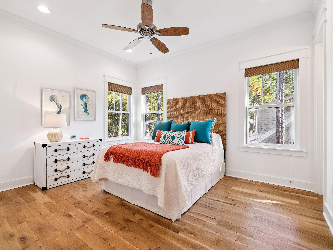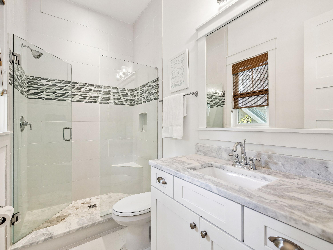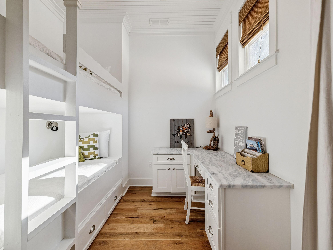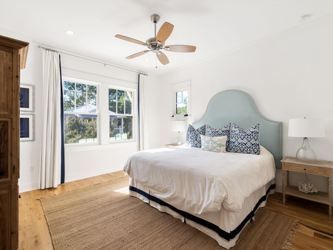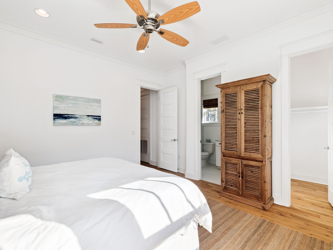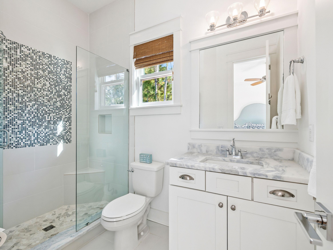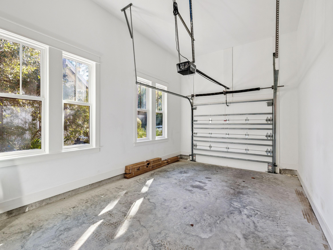Santa Rosa Beach, FL 32459
Dec 27th, 2025 10:00 AM - 2:00 PM
Property Inquiry
Contact Randy Carroll about this property!
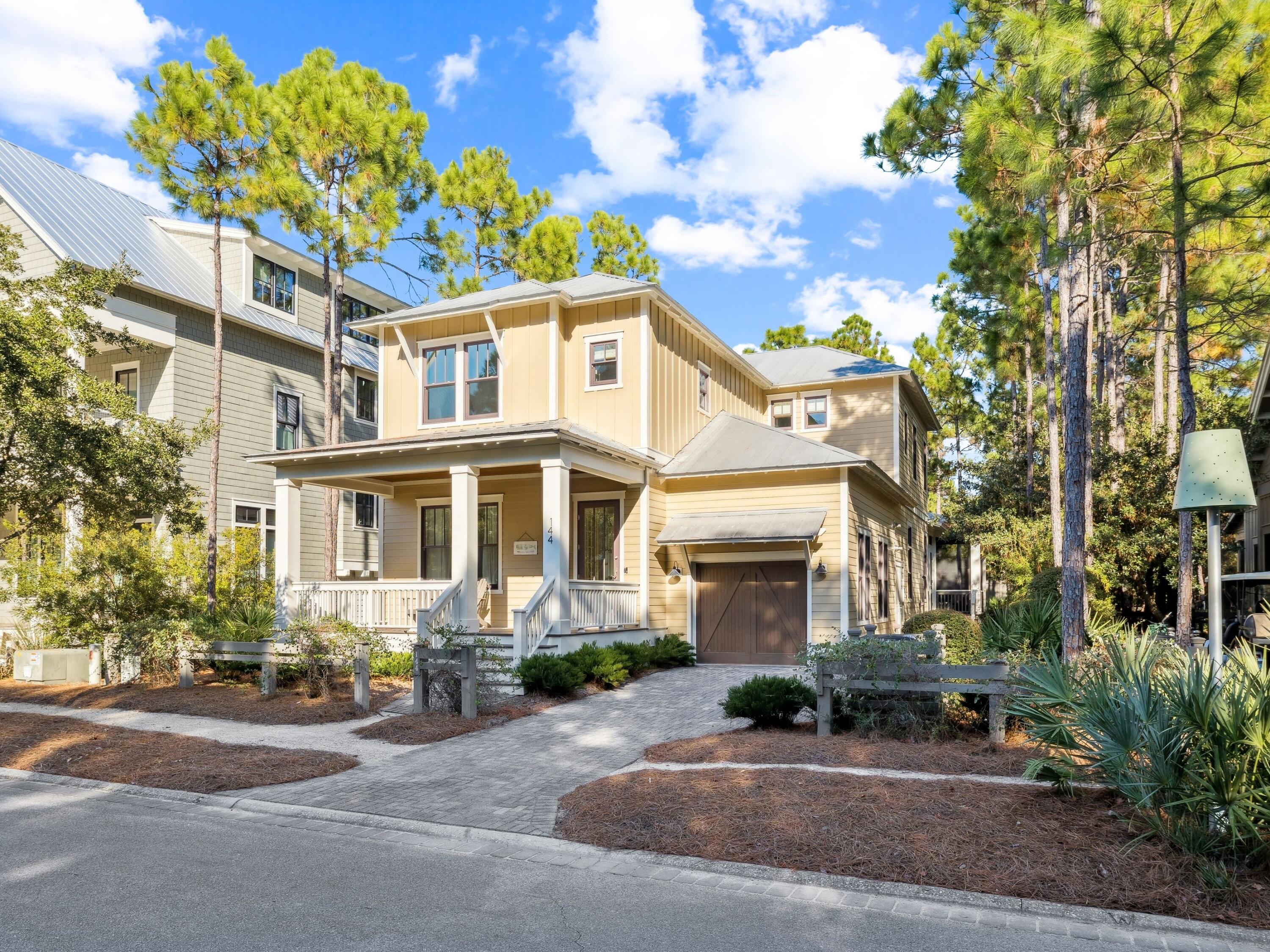
Property Details
Grace and functionality meet in this beautifully updated six-bedroom, six-and-a-half-bath residence by David Weekley Homes, ideally situated in WaterColor's Cypress Cove district. Backing onto a serene natural preserve, the home offers privacy and a peaceful backdrop for everyday living or extended stays along 30A.A soaring 25-foot foyer sets the tone, leading past a private study/bedroom with French doors into a light-filled family room and gourmet kitchen. Newly refreshed with a reimagined island, striking backsplash, and all-new flooring, the kitchen features JennAir Pro Series appliances, Timberlake cabinetry, and marble countertops -- perfect for entertaining or gathering with family. The spacious dining area flows seamlessly to a screened porch overlooking lush greenery. The first-floor owner's retreat provides a tranquil escape with a luxurious bath, dual vanities, soaking tub, and private porch access. Upstairs, three additional bedrooms; including a second floor master, and an ensuite bedroom, a bunk room, and a second sitting area ensure ample space for guests. Thoughtful details include shiplap accents, oak flooring throughout, glass tile finishes, and a one-car garage.
Positioned near WaterColor Crossings and just moments from the gulf, this home offers the best of convenience and comfort with access to WaterColor's acclaimed amenities, including resort-style pools, tennis, a fitness center, trails, and the gulf-front Beach Club.
| COUNTY | Walton |
| SUBDIVISION | WATERCOLOR |
| PARCEL ID | 14-3S-19-25400-000-0210 |
| TYPE | Detached Single Family |
| STYLE | Florida Cottage |
| ACREAGE | 0 |
| LOT ACCESS | Paved Road,Private Road |
| LOT SIZE | 47X120 |
| HOA INCLUDE | Accounting,Ground Keeping,Internet Service,Land Recreation,Management,Master Association,Recreational Faclty,Security,Trash,TV Cable |
| HOA FEE | 1510.00 (Quarterly) |
| UTILITIES | Electric,Public Sewer,Public Water,TV Cable |
| PROJECT FACILITIES | Beach,Deed Access,Dock,Fishing,Pavillion/Gazebo,Pets Allowed,Picnic Area,Playground,Pool,Short Term Rental - Allowed,Tennis,TV Cable,Waterfront |
| ZONING | Resid Single Family |
| PARKING FEATURES | Garage Attached,Guest |
| APPLIANCES | Auto Garage Door Opn,Dishwasher,Disposal,Oven Self Cleaning,Range Hood,Refrigerator,Security System,Smoke Detector,Stove/Oven Gas |
| ENERGY | AC - Central Elect,Ceiling Fans,Heat Cntrl Electric,Water Heater - Gas,Water Heater - Tnkls |
| INTERIOR | Breakfast Bar,Ceiling Raised,Floor Hardwood,Floor Tile,Furnished - None,Kitchen Island,Lighting Recessed,Pantry,Renovated,Washer/Dryer Hookup,Window Treatmnt None |
| EXTERIOR | Deck Covered,Fenced Back Yard,Porch Open,Porch Screened,Shower |
| ROOM DIMENSIONS | Covered Porch : 25 x 15 Living Room : 18 x 16 Dining Room : 17 x 9 Kitchen : 16 x 15 Office : 14 x 13 Garage : 20 x 11 Bedroom : 14 x 13 Bedroom : 14 x 11 Master Bedroom : 16 x 14 Master Bathroom : 13 x 13 Bedroom : 13 x 12 Recreation Room : 16 x 14 |
Schools
Location & Map
From US Highway 98, travel south on County Highway 395. At WaterColor Crossings traffic signal, turn right onto West Lake Forest Drive followed by a left turn onto Pine Needle Way. Veer to the left onto Royal Fern Way and the home is the fifth house on left side of street.

