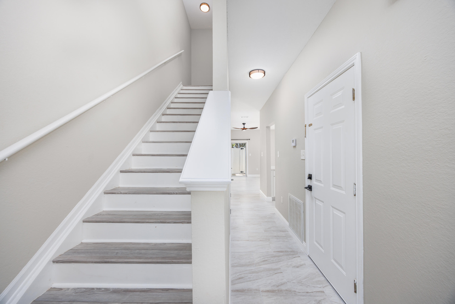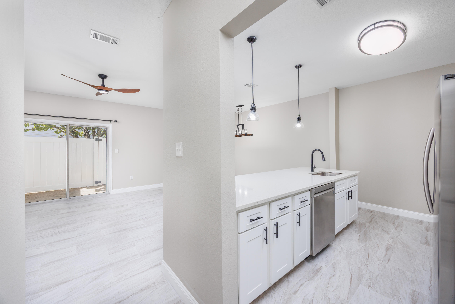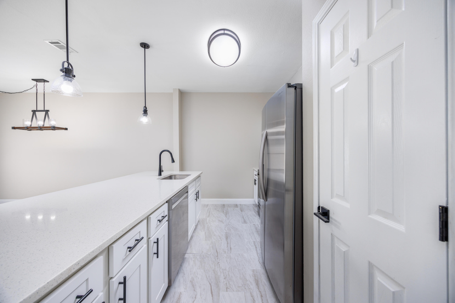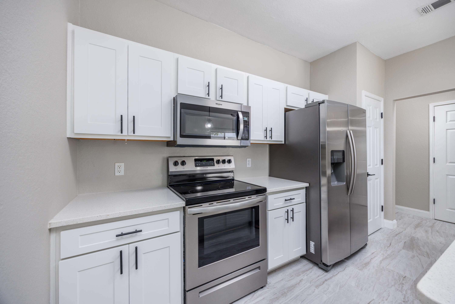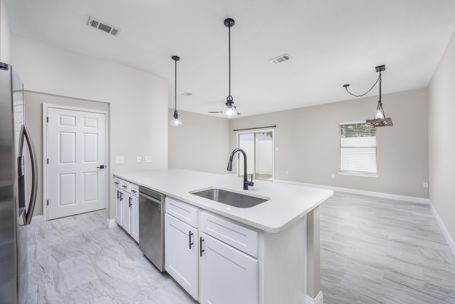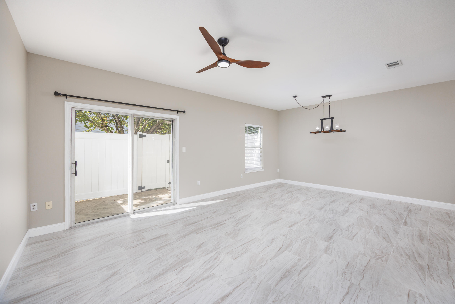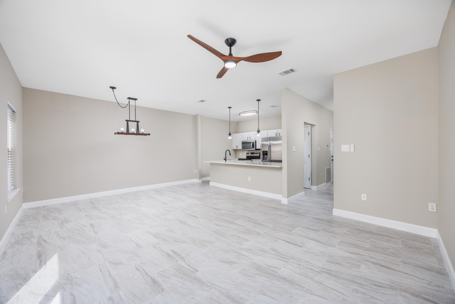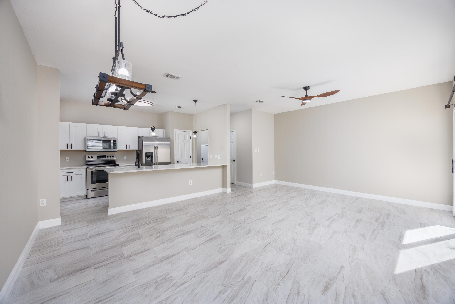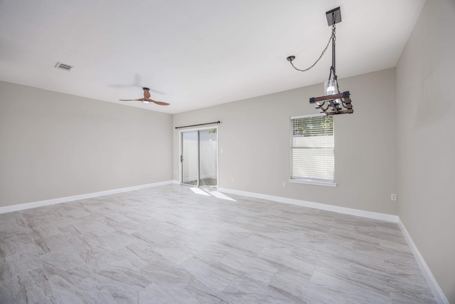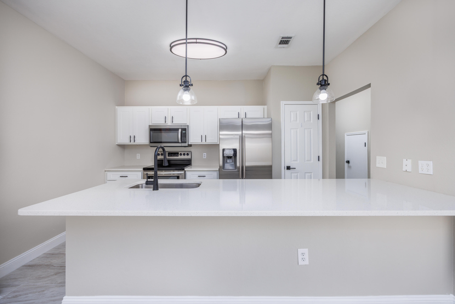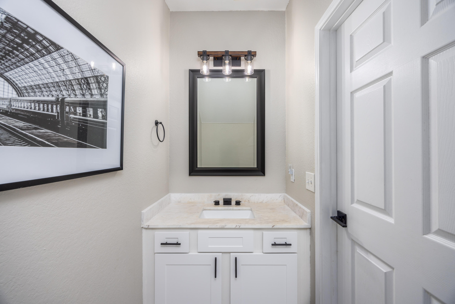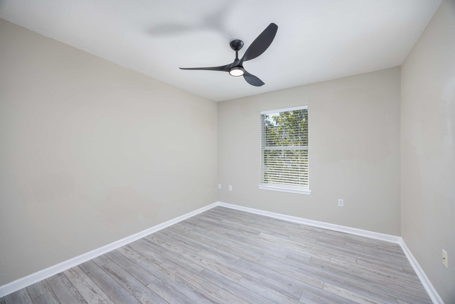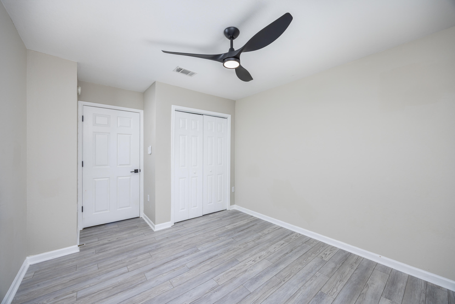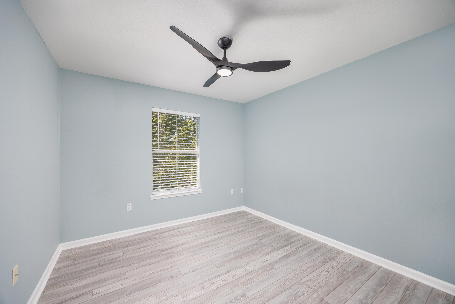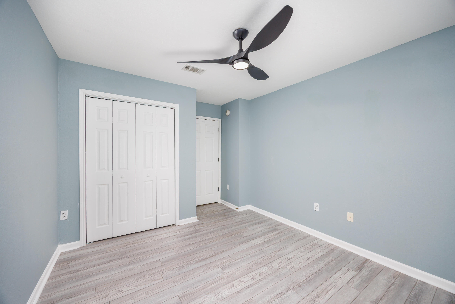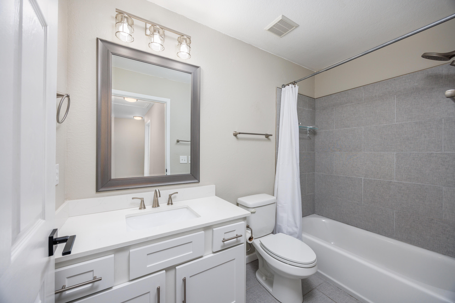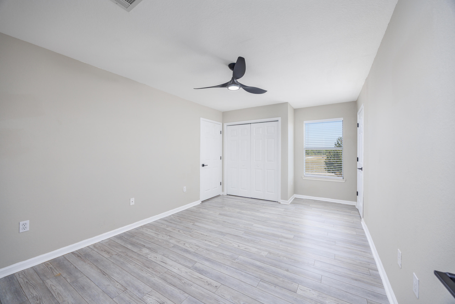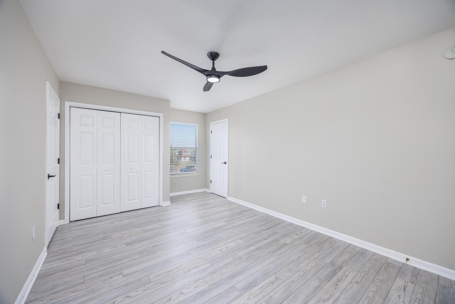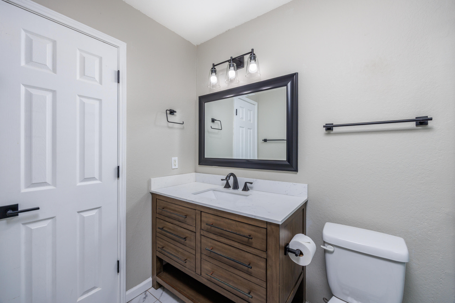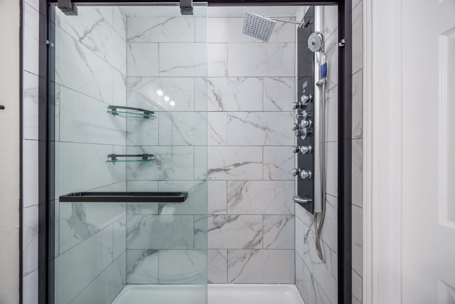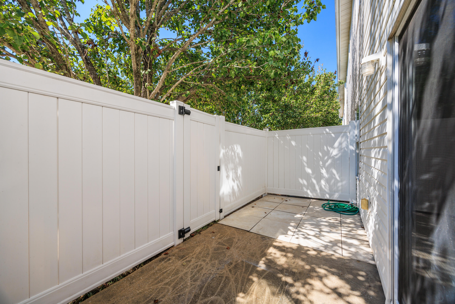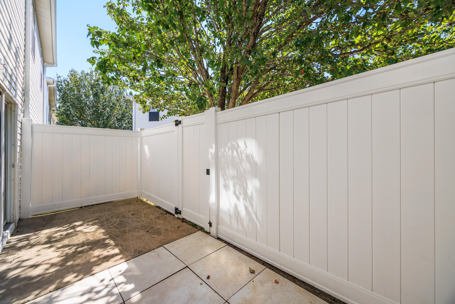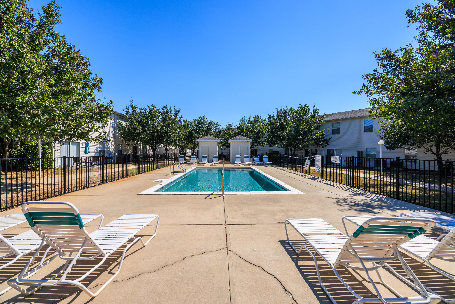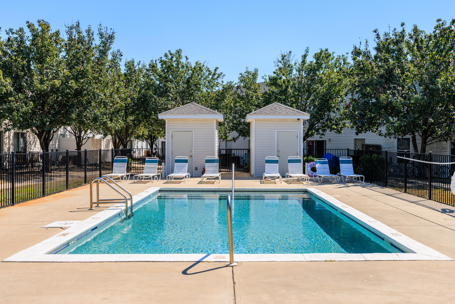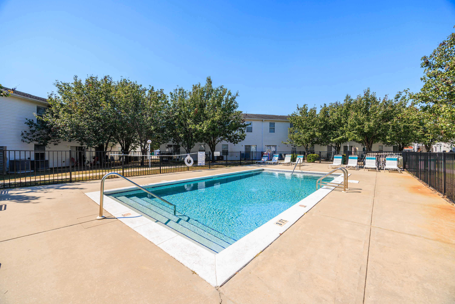Destin, FL 32541
Property Inquiry
Contact Allison Byrne about this property!
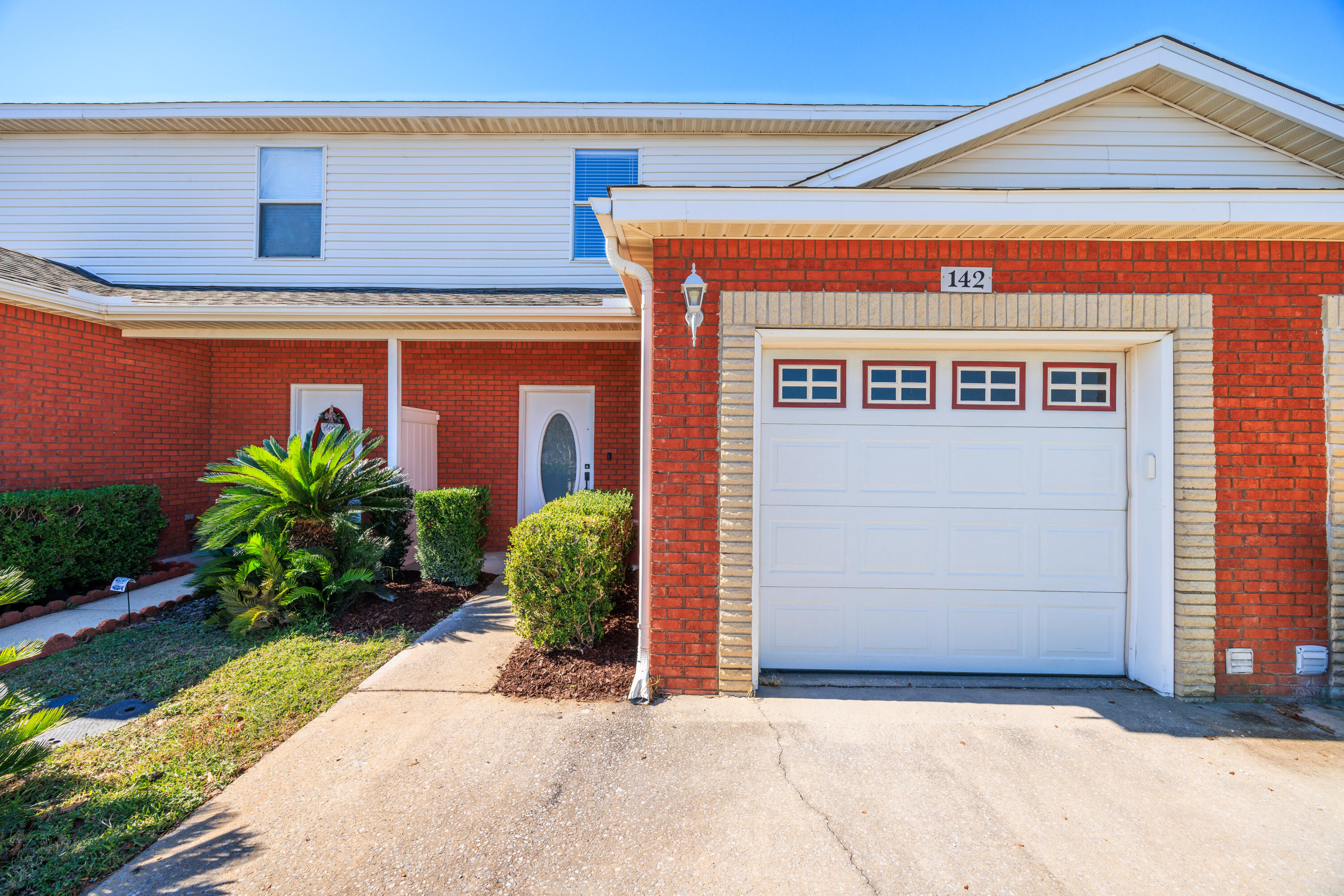
Property Details
Rare find! This fully renovated 3-bed, 2.5-bath townhome sits in the heart of Destin, offering modern luxury at every turn. Step inside to discover quartz countertops, a massive kitchen island, stainless steel appliances, and brand-new tile flooring downstairs. Every detail has been thoughtfully curated with contemporary lighting, matte black hardware, and a newer HVAC system for year-round comfort. The spacious primary suite features two closets -- one a walk-in -- providing ample storage and convenience. Enjoy the only fully fenced-in patio in the neighborhood, perfect for relaxing or entertaining outdoors. Ideally located near top-rated schools, shopping, dining, and the Gulf's sugar-white beaches, this home defines move-in ready coastal living at its finest!
| COUNTY | Okaloosa |
| SUBDIVISION | QUAIL LAKE |
| PARCEL ID | 00-2S-22-4537-0000-0420 |
| TYPE | Attached Single Unit |
| STYLE | Townhome |
| ACREAGE | 0 |
| LOT ACCESS | Paved Road |
| LOT SIZE | N/A |
| HOA INCLUDE | Accounting,Ground Keeping,Insurance,Land Recreation,Management,Recreational Faclty,Repairs/Maintenance,Trash |
| HOA FEE | 139.00 (Monthly) |
| UTILITIES | Electric,Public Sewer,Public Water |
| PROJECT FACILITIES | Pets Allowed,Pool,Short Term Rental - Not Allowed |
| ZONING | Resid Single Family |
| PARKING FEATURES | Garage Attached |
| APPLIANCES | Auto Garage Door Opn,Dishwasher,Disposal,Dryer,Microwave,Refrigerator W/IceMk,Smoke Detector,Smooth Stovetop Rnge,Stove/Oven Electric,Washer |
| ENERGY | AC - Central Elect,Ceiling Fans,Heat Cntrl Electric,Water Heater - Elect |
| INTERIOR | Floor Tile,Floor Vinyl,Kitchen Island,Newly Painted,Pantry,Washer/Dryer Hookup,Window Treatment All |
| EXTERIOR | Fenced Privacy,Patio Open,Rain Gutter,Renovated,Sprinkler System |
| ROOM DIMENSIONS | Dining Room : 21.16 x 15 Kitchen : 13.25 x 6.91 Half Bathroom : 7.25 x 3.83 Garage : 22.75 x 10.83 Master Bedroom : 17.08 x 10.75 Master Bathroom : 8.91 x 5 Bedroom : 11 x 10.41 Bedroom : 11 x 10.41 Full Bathroom : 9 x 4.91 |
Schools
Location & Map
From Main Street, head south onto Airport Road and continue approximately 1/2 mile to 1150 Airport Road. Bear right into the complex, then take the first right to reach Unit 142 on the right side.

