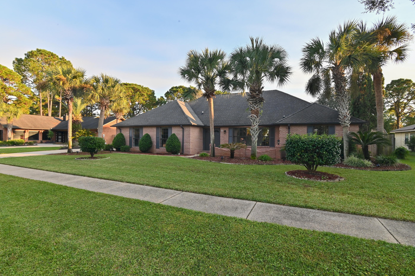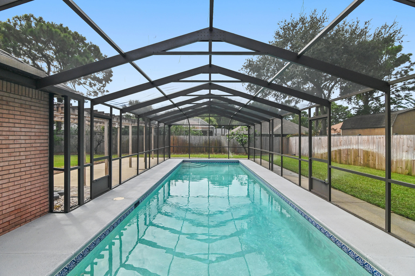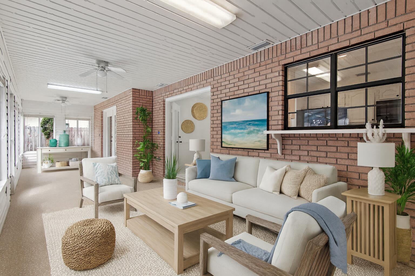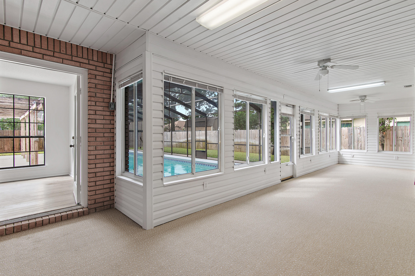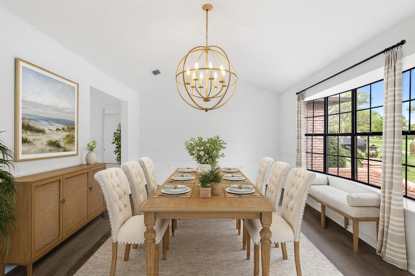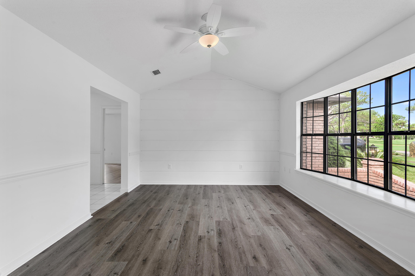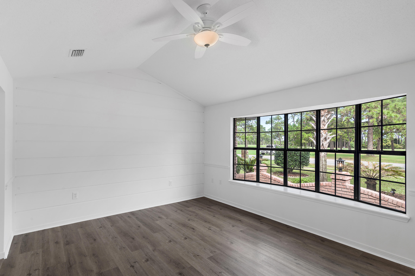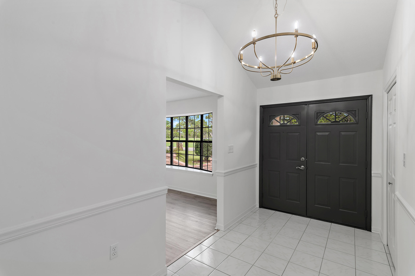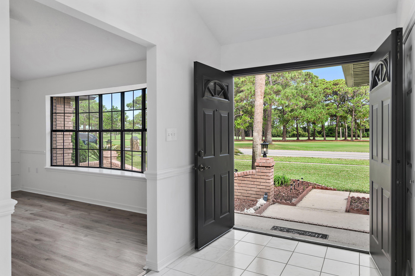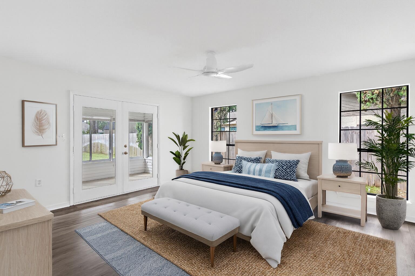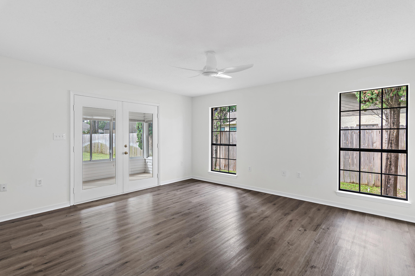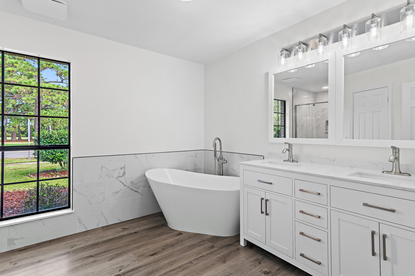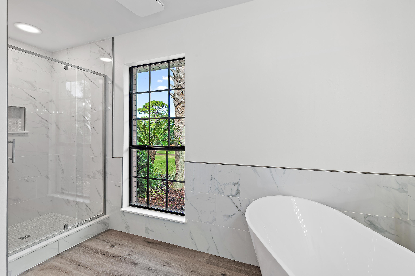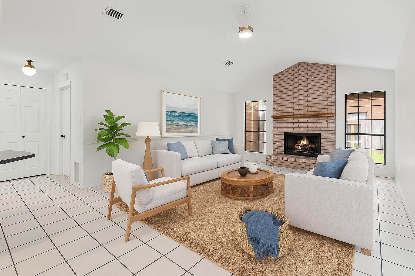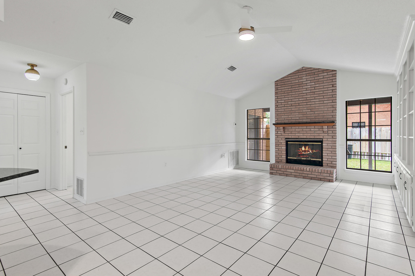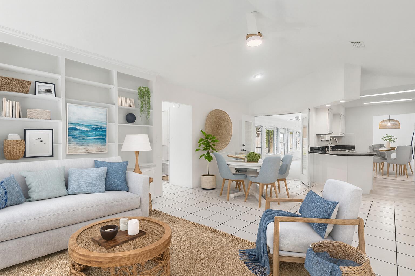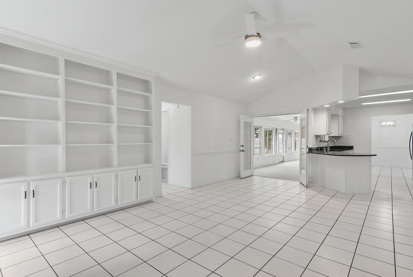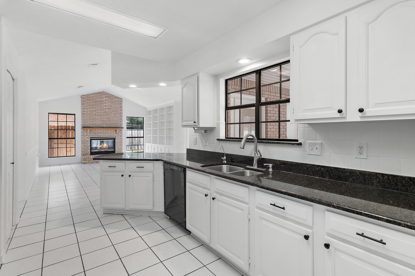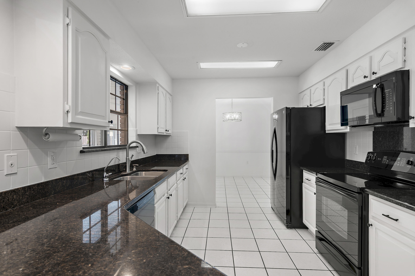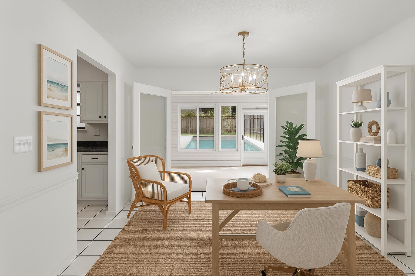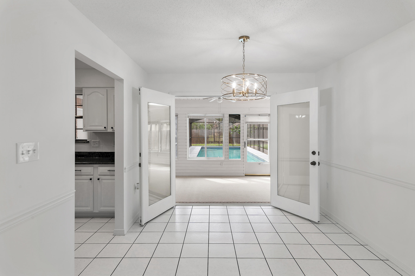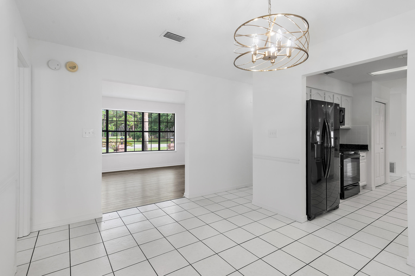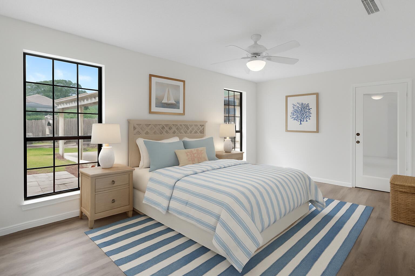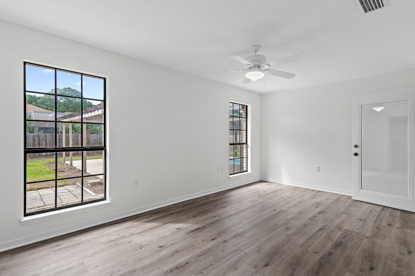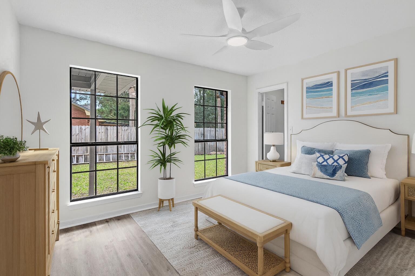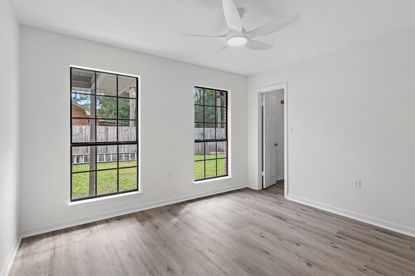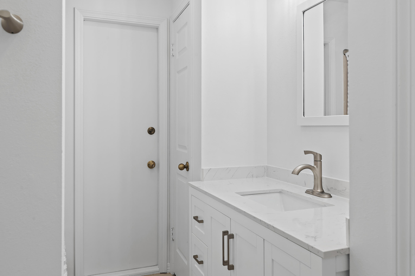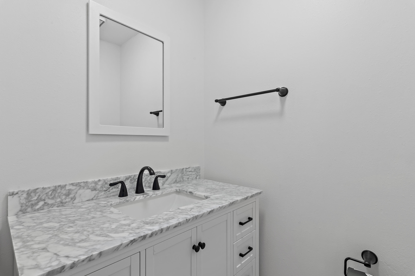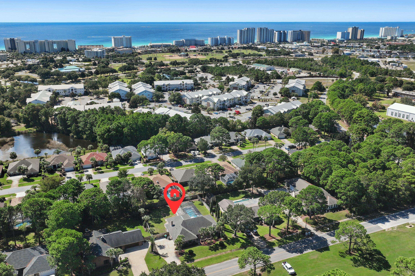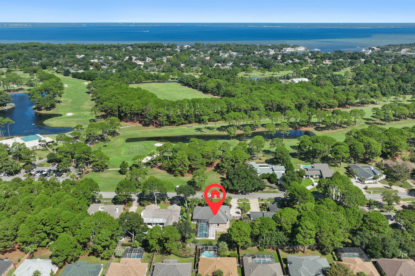Destin, FL 32541
Property Inquiry
Contact Diane Green about this property!
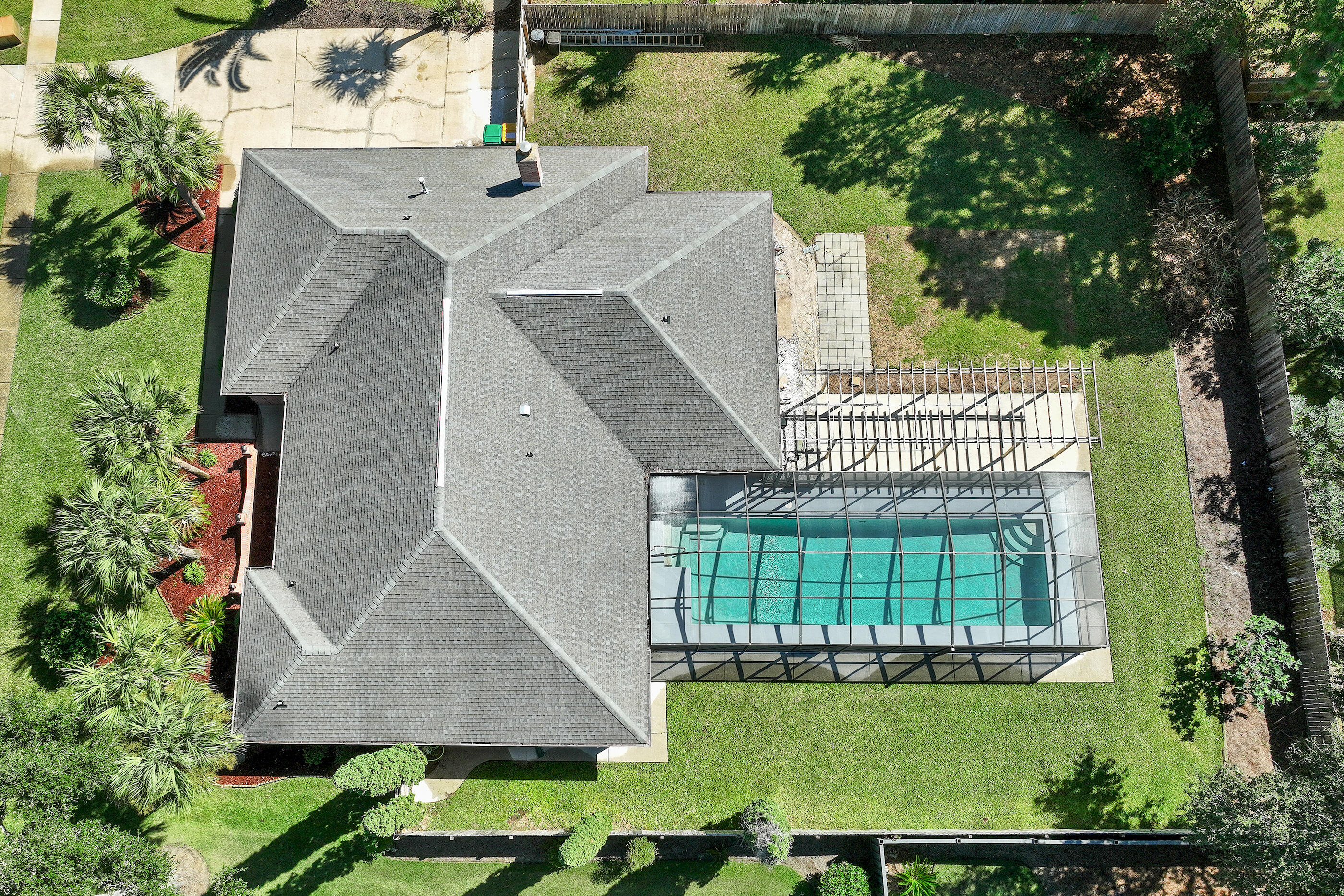
Property Details
Custom built one owner home - this solid brick home offers plenty of space and comfort. Just remodeled with new light fixtures, bathrooms, flooring and interior and exterior paint. The outdoor areas are a dream with an enclosed screened lanai with a 41x12 lap pool with spa jets, fully fenced backyard boasting mature fruit trees, an 8 x 28 pergola, a hot and cold outdoor shower and still plenty of room for the kids to play ball! Several rooms provide direct access to the patio, pool, and backyard. The home seamlessly flows from room to room with a large, vaulted living room, formal dining room, breakfast room and separate fireside family room off kitchen. The spacious heated and cooled sunroom with walls of windows adds even more living space and leads to your outdoor wonderland. Master bedroom with french doors leading to the sunroom, two walk in closets and a newly remodeled bathroom with soaking tub and large walk-in tiled shower with glass door. Spacious secondary bedrooms have walk-in closets and are tucked away for privacy. A chefs kitchen with granite countertop,white painted cabinets, tile backsplash and large pantry. Enjoy lush landscaping with your own private irrigation well, all while being perfectly positioned across from the country club and golf course, with quick access in and out of the neighborhood. The home also boasts a side-entry, two-car attached garage. This home was designed for practicality, featuring a circular layout that minimizes traffic flow disruptions, while the multiple rooms ensure privacy. Prime Location! A Destin favorite, the prestigious neighborhood of Indian Bayou is only 1 mile to the beach, Destin Commons for designer shopping and the Destin public charter high school - everything you need within minutes!
| COUNTY | Okaloosa |
| SUBDIVISION | Indian Bayou S/D |
| PARCEL ID | 00-2S-22-1280-000A-0030 |
| TYPE | Detached Single Family |
| STYLE | Traditional |
| ACREAGE | 0 |
| LOT ACCESS | N/A |
| LOT SIZE | 100x149 |
| HOA INCLUDE | Management |
| HOA FEE | 267.00 (Annually) |
| UTILITIES | Electric,Phone,Public Sewer,Public Water,TV Cable,Underground |
| PROJECT FACILITIES | Golf,Pets Allowed,Short Term Rental - Not Allowed |
| ZONING | Resid Single Family |
| PARKING FEATURES | Garage Attached,Oversized |
| APPLIANCES | Auto Garage Door Opn,Dishwasher,Disposal,Dryer,Microwave,Oven Self Cleaning,Refrigerator W/IceMk,Smoke Detector,Smooth Stovetop Rnge,Stove/Oven Electric,Washer |
| ENERGY | AC - Central Elect,Ceiling Fans,Heat Cntrl Electric,Water Heater - Elect |
| INTERIOR | Breakfast Bar,Built-In Bookcases,Ceiling Vaulted,Fireplace,Floor Tile,Floor Vinyl,Floor WW Carpet New,Furnished - None,Lighting Recessed,Newly Painted,Pantry,Pull Down Stairs,Renovated,Split Bedroom,Washer/Dryer Hookup,Window Treatmnt Some,Woodwork Painted |
| EXTERIOR | Fenced Lot-All,Fenced Privacy,Lawn Pump,Patio Open,Pool - Enclosed,Pool - Gunite Concrt,Pool - In-Ground,Renovated,Shower,Sprinkler System |
| ROOM DIMENSIONS | Living Room : 16 x 12 Family Room : 23 x 14 Sun Room : 33 x 9.5 Dining Room : 13 x 10 Kitchen : 13 x 10 Master Bedroom : 16 x 14 Bedroom : 16 x 11 Bedroom : 12 x 10 |
Schools
Location & Map
Hwy 98 to North on Indian Bayou Trail. Continue at round-about to second street which is the continuation of Indian Bayou Trail. Turn Right. Right at Indian Bayou Golf clubhouse onto Country Club Drive. House is on the right #6.

