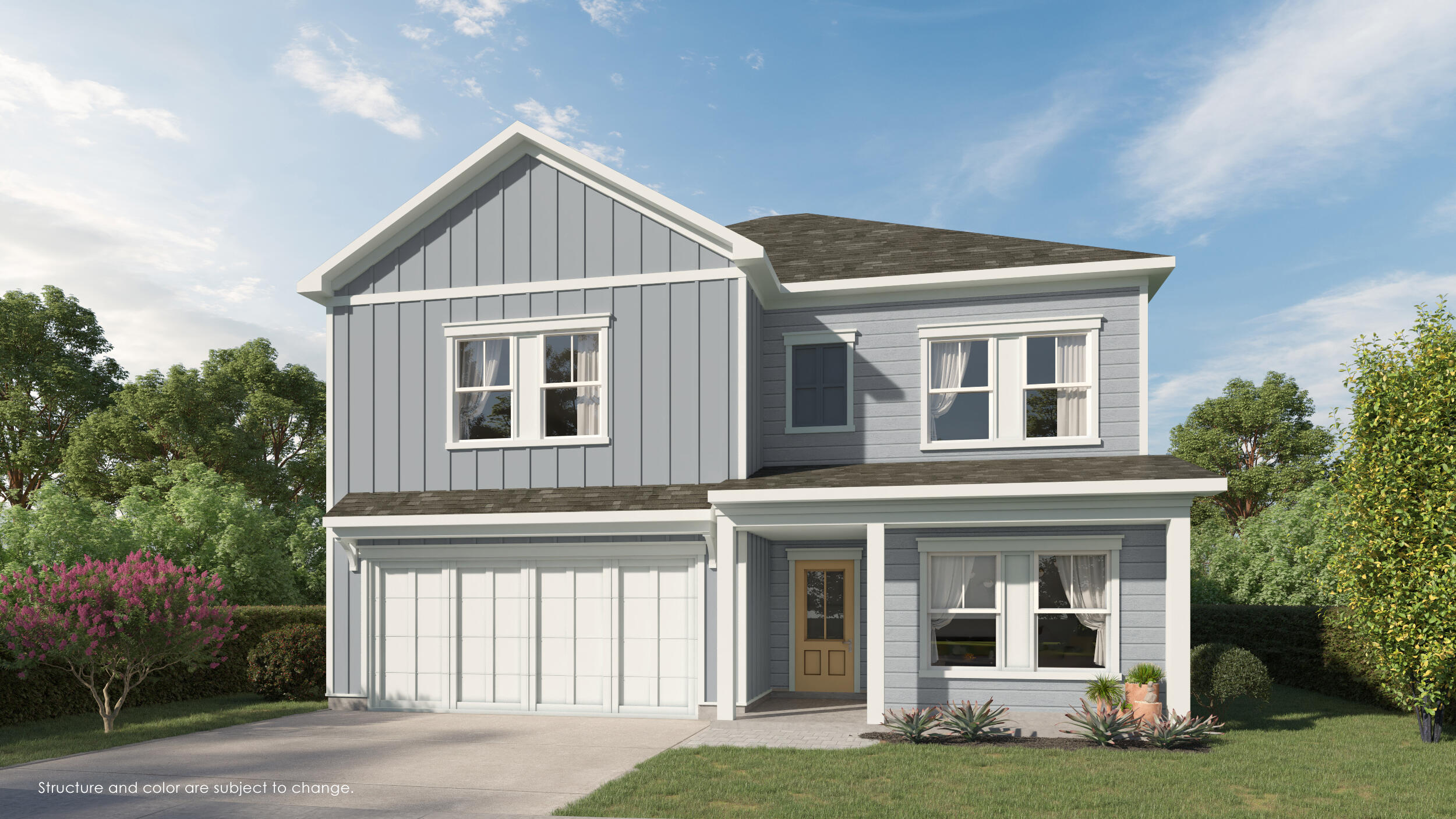Santa Rosa Beach, FL 32459
Oct 24th, 2025 10:00 AM - 5:00 PM
Property Inquiry
Contact Abbott Martin Group about this property!

Property Details
NOVEMBER COMPLETION & BUILDER IS OFFERING $5K IN FLEX CASH!! Welcome to Brizo, a thoughtfully designed new community where tranquility meets convenience. Featuring just 18 homesites, Brizo offers a rare blend of coastal charm and modern accessibility, ideally located near the bay and just minutes from the beach, shopping, and dining. With 4 spacious floor plans to choose from, Brizo is perfect for growing families or anyone seeking extra space in a vibrant, well-connected neighborhood. Its prime location places you close to some of the area's most desirable destinations, including 30A, Grayton Beach, and Topsail Hill Preserve State Park. The Chopin floor plan boasts 5 bedrooms and 4.5 bathrooms, featuring an open-concept layout on the main level and a versatile loft space upstairs, ideal for a playroom, home office, or second living area. Every home in Brizo includes premium standard features such as impact-rated windows and doors, quartz countertops, and luxury vinyl plank flooring throughout all common areas and bedrooms combining style, durability, and peace of mind. Come discover the perfect blend of coastal living and modern convenience at Brizo in Santa Rosa Beach!
**Photos are not of actual home, but show what finishes and floor plan will look like. Home does not come furnished.**
| COUNTY | Walton |
| SUBDIVISION | Brizo |
| PARCEL ID | 20-2S-20-33110-000-0110 |
| TYPE | Detached Single Family |
| STYLE | Beach House |
| ACREAGE | 0 |
| LOT ACCESS | County Road,Paved Road |
| LOT SIZE | 54 X 100 |
| HOA INCLUDE | N/A |
| HOA FEE | 75.00 (Monthly) |
| UTILITIES | Electric,Public Sewer,Public Water |
| PROJECT FACILITIES | N/A |
| ZONING | Resid Single Family |
| PARKING FEATURES | Garage Attached |
| APPLIANCES | Dishwasher,Disposal,Microwave,Range Hood,Smoke Detector |
| ENERGY | AC - Central Elect,Ceiling Fans,Double Pane Windows,Heat Pump Air To Air,Water Heater - Elect |
| INTERIOR | Breakfast Bar,Ceiling Raised,Floor Tile,Floor Vinyl,Kitchen Island,Lighting Recessed,Washer/Dryer Hookup |
| EXTERIOR | Patio Covered,Patio Open,Porch |
| ROOM DIMENSIONS | Family Room : 33.5 x 15 Kitchen : 15 x 11 Bedroom : 11 x 11 Master Bedroom : 23.8 x 13.3 Bedroom : 11.8 x 11.8 Bedroom : 11.1 x 10.5 Loft : 15.6 x 14.11 |
Schools
Location & Map
Heading West from 331, turn right onto E Hewitt and then take a right onto Alderberry Rd. The community will be on your right.















