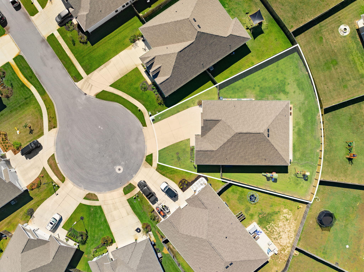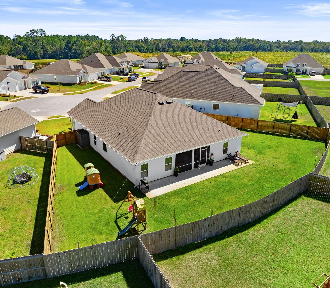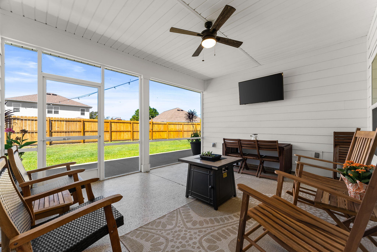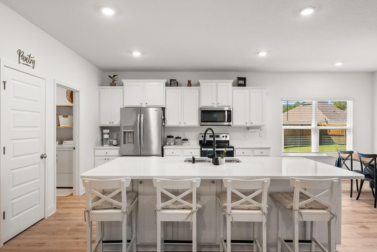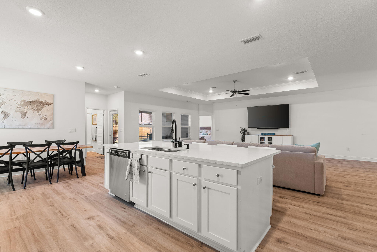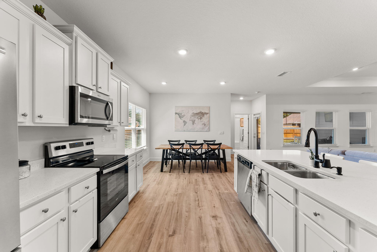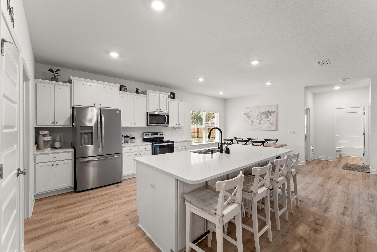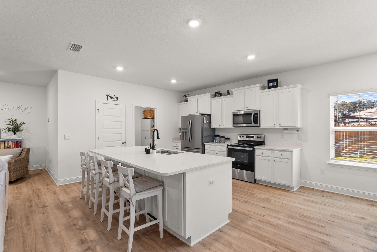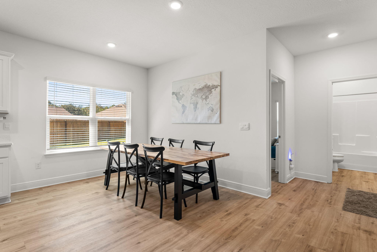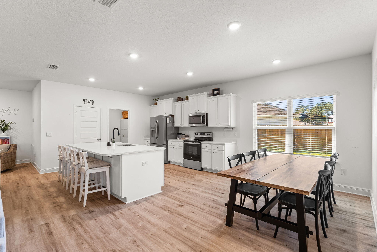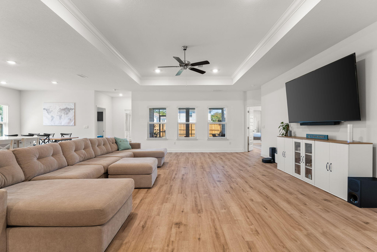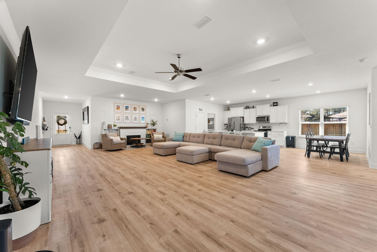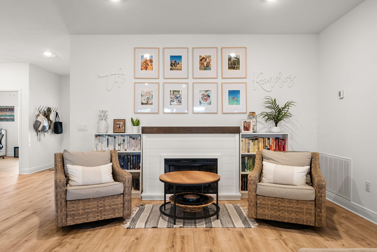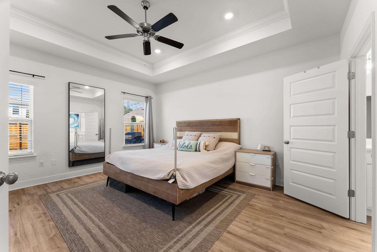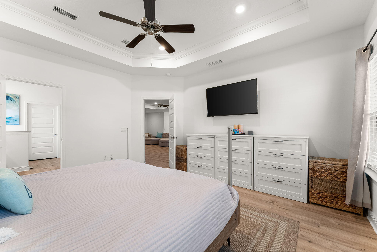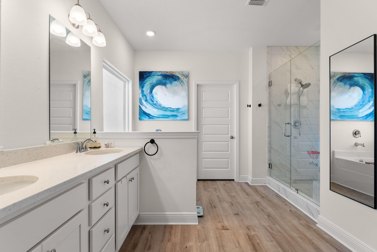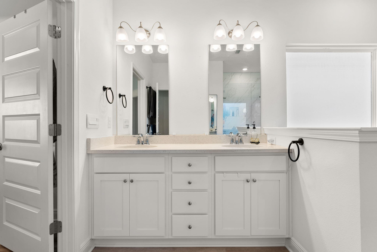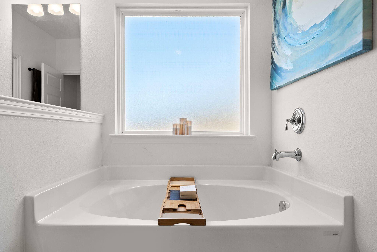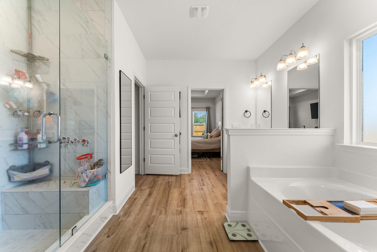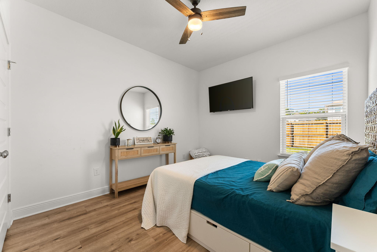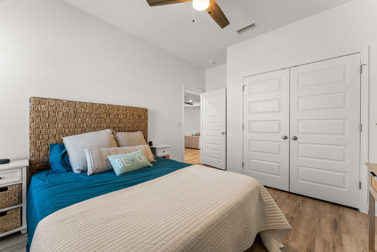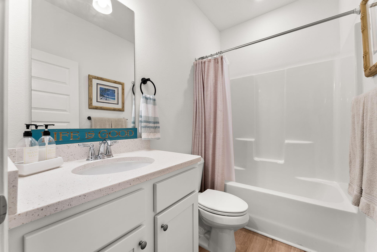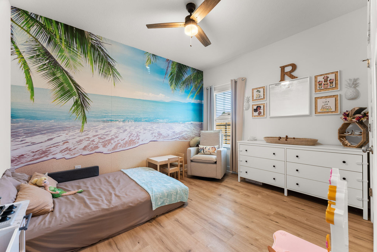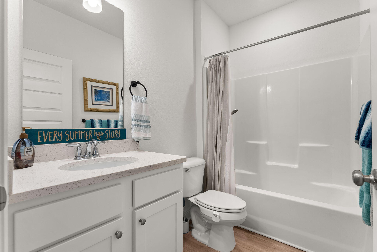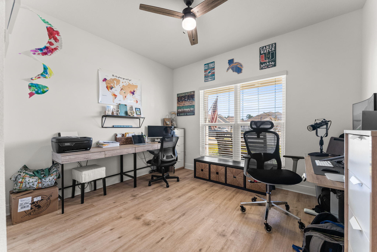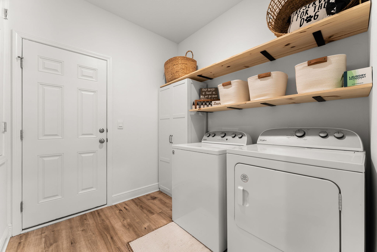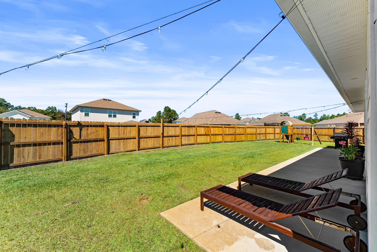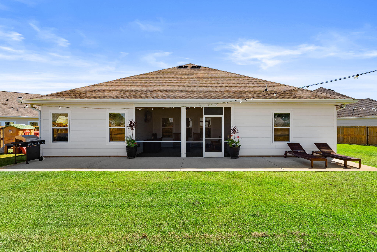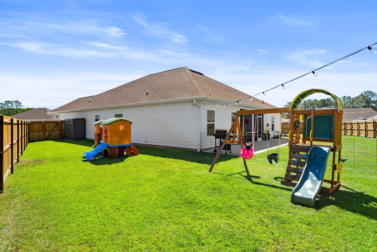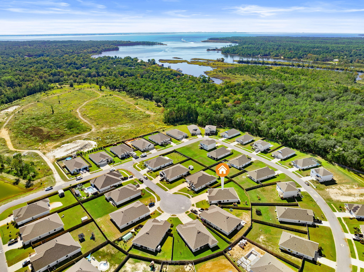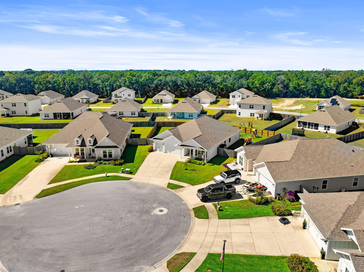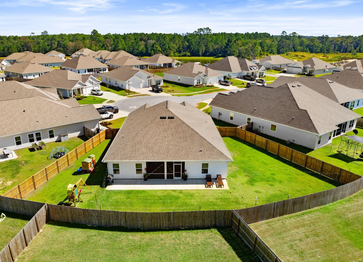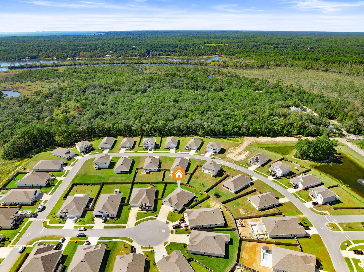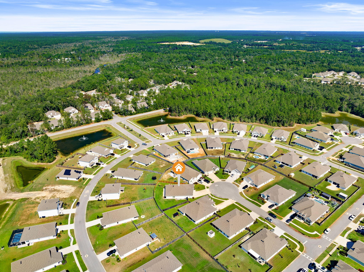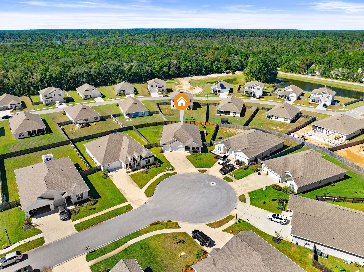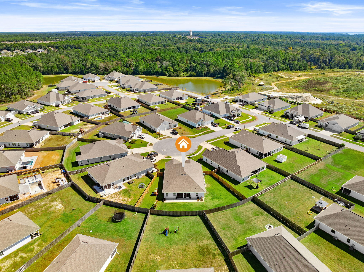Freeport, FL 32439
Property Inquiry
Contact Seth Johnson about this property!
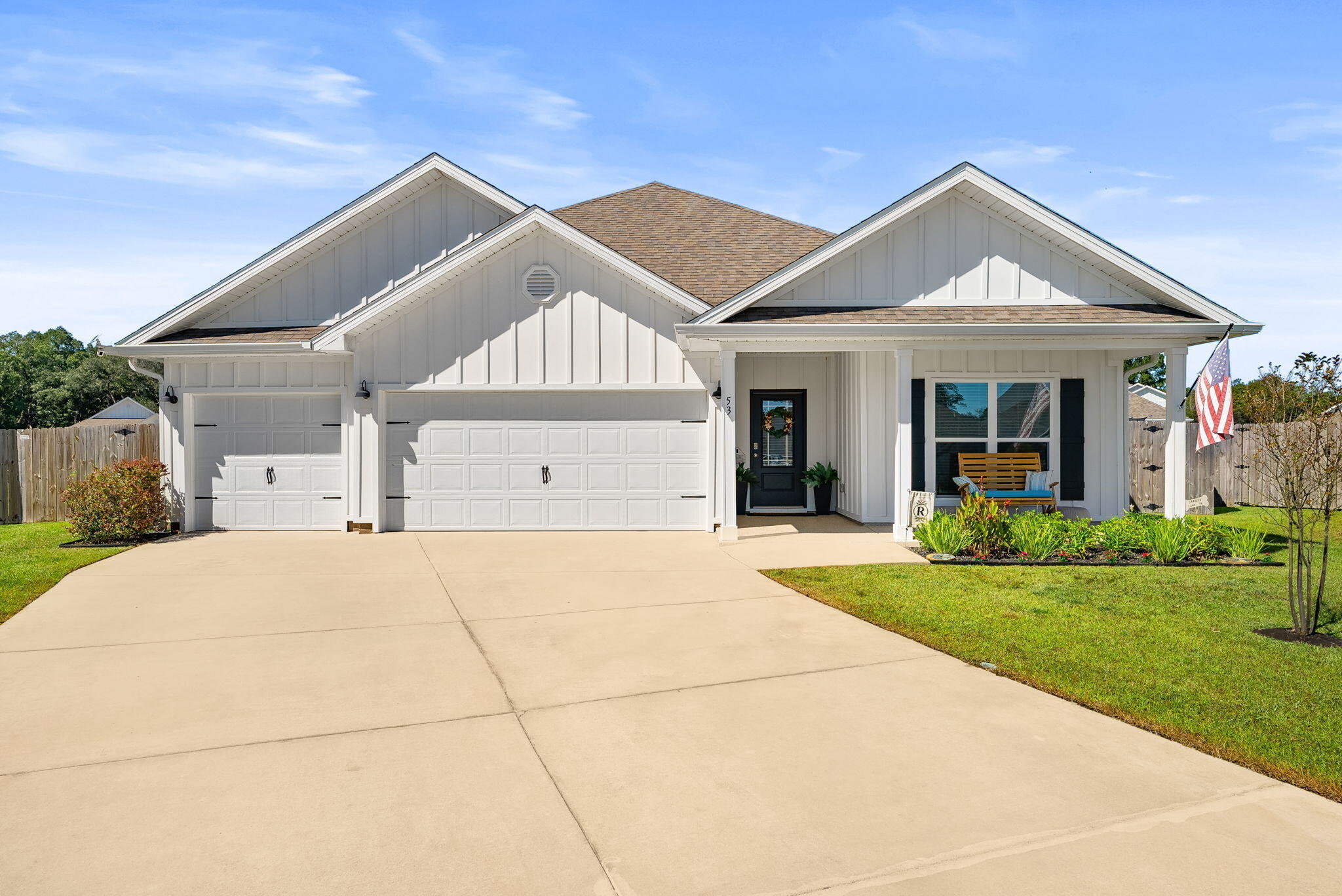
Property Details
Discover the perfect blend of comfort and convenience in this charming 4-bedroom home located in the heart of Freeport. Situated on a peaceful cul-de-sac, this property offers an idyllic lifestyle with easy access to all Freeport has to offer. This home offers a 3 car garage and a sizeable open floor plan featuring a large living room with natural light that flows into a kitchen featuring quartz countertops, stainless steel appliances and cozy island.This home is setup for the ultimate entertainment spot for your family and friends. Step outside into the screened in porch with sealed concrete, plus a large extended concrete patio for additional sun or spending your evenings watching the amazing sunsets or relaxing in your private, fenced backyard. The master ensuite features dual vanity sinks, a separate glass-door shower, garden tub and large walk-in closet. The three secondary bedrooms offer sufficient space and separation with two additional full bathrooms for the family or guests. Enjoy your evenings on the cul-de-sac with your covered patio and luscious landscaping offering great curb appeal. Located just a quick drive from the Emerald waters of the Gulf and within a short distance from many boat launches into the Choctawhatchee Bay for your on water entertainment.
| COUNTY | Walton |
| SUBDIVISION | Hammock Oaks Estates |
| PARCEL ID | 18-1S-19-23101-000-0570 |
| TYPE | Detached Single Family |
| STYLE | Craftsman Style |
| ACREAGE | 0 |
| LOT ACCESS | N/A |
| LOT SIZE | 130x126x40x126 |
| HOA INCLUDE | N/A |
| HOA FEE | 233.00 (Quarterly) |
| UTILITIES | Electric,Public Sewer,Public Water |
| PROJECT FACILITIES | N/A |
| ZONING | Resid Single Family |
| PARKING FEATURES | Garage Attached,Oversized |
| APPLIANCES | Auto Garage Door Opn,Dishwasher,Disposal,Microwave,Refrigerator W/IceMk,Smoke Detector,Smooth Stovetop Rnge,Stove/Oven Electric |
| ENERGY | AC - Central Elect,Heat Cntrl Electric,Water Heater - Elect |
| INTERIOR | Ceiling Crwn Molding,Ceiling Tray/Cofferd,Floor Vinyl,Kitchen Island,Split Bedroom,Washer/Dryer Hookup,Window Treatment All |
| EXTERIOR | Fenced Back Yard,Fenced Lot-All,Fenced Privacy,Patio Covered,Porch Screened,Rain Gutter,Sprinkler System |
| ROOM DIMENSIONS | Master Bedroom : 15 x 15 Bedroom : 12 x 11 Bedroom : 12 x 11 Bedroom : 12 x 11 Living Room : 22 x 22 Kitchen : 11 x 13 Garage : 27 x 20 Screened Porch : 12 x 15 |
Schools
Location & Map
From Hwy 20, turn south on 83A (West Bay Loop), then west into Hammock Oaks, In phase 2, turn south on Hammock Way, then east on Oak Trees E., then North on Siesta Cir.

