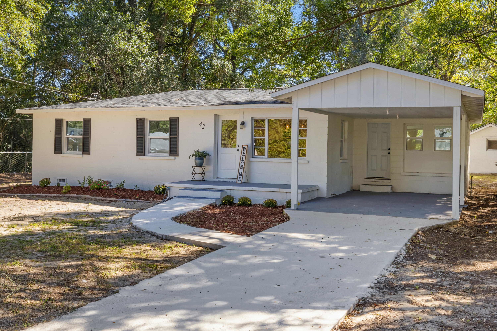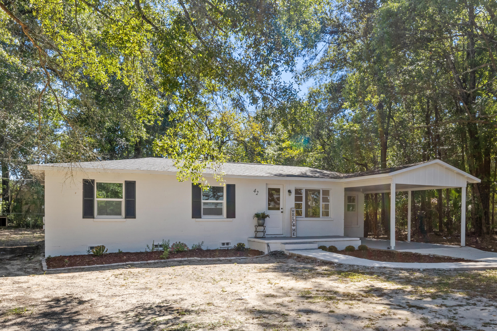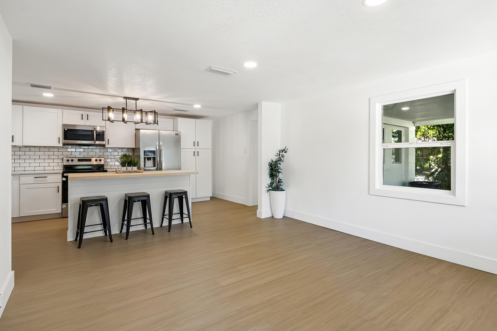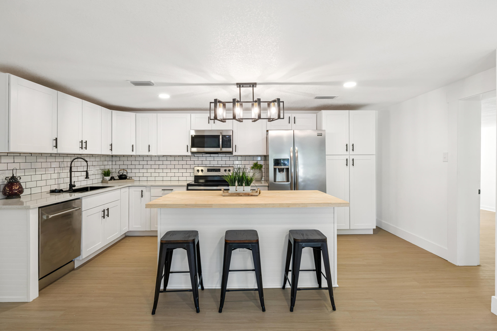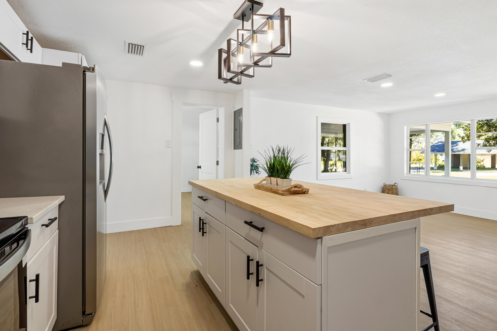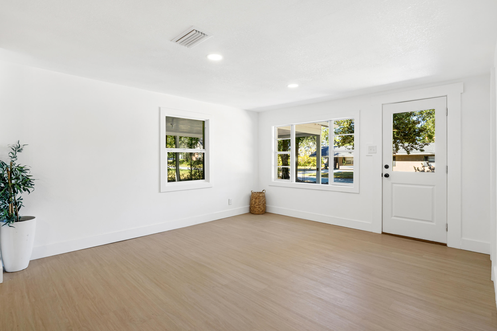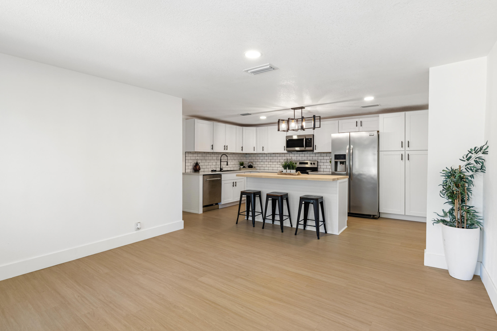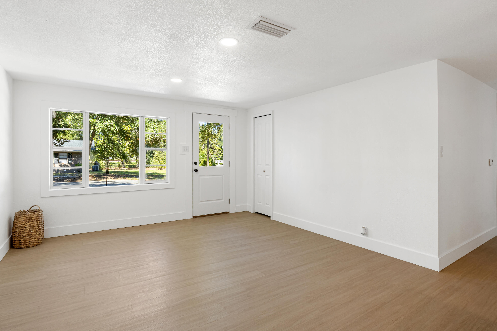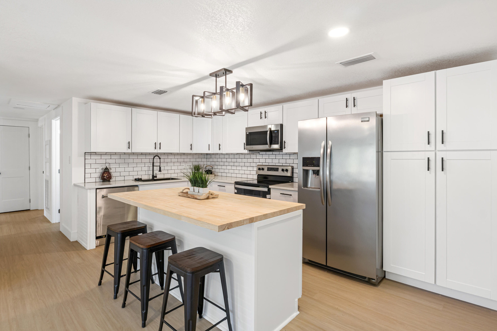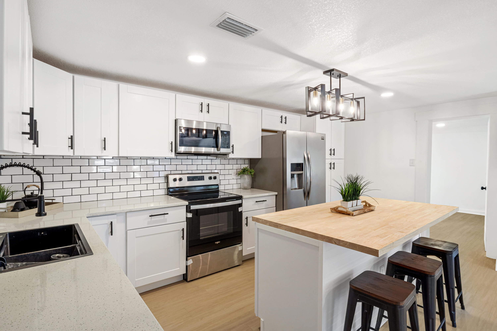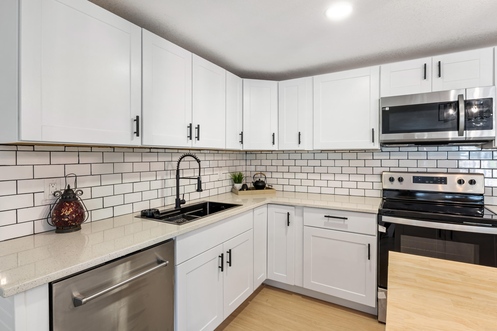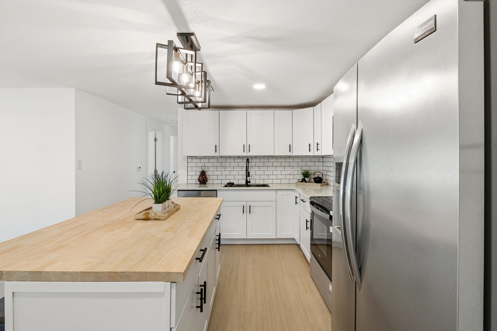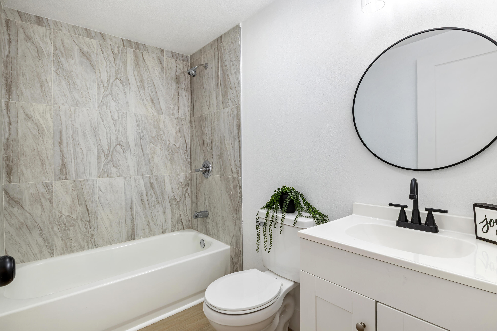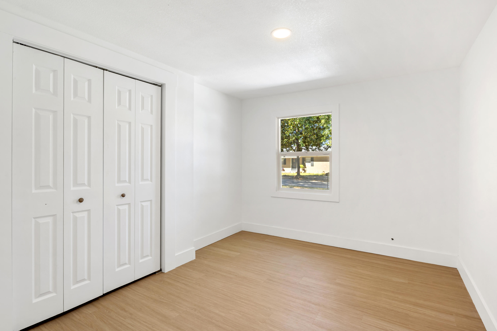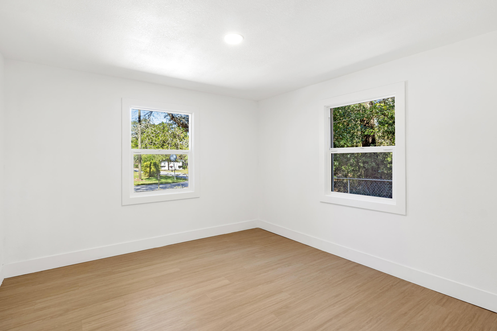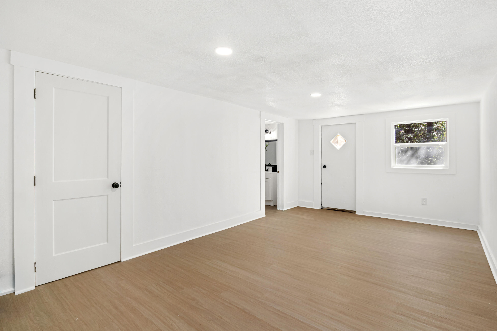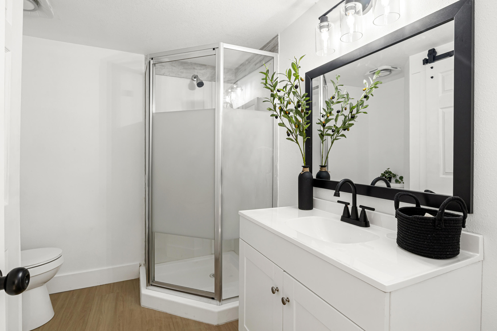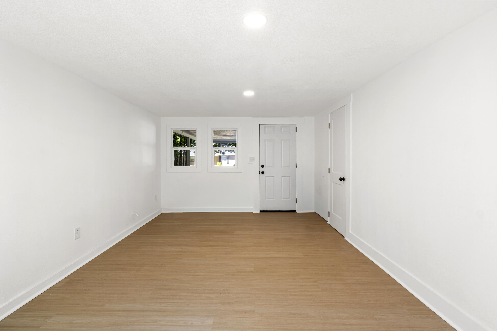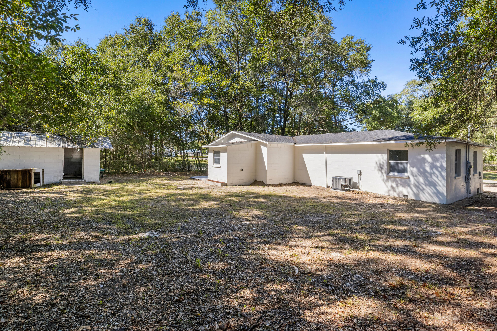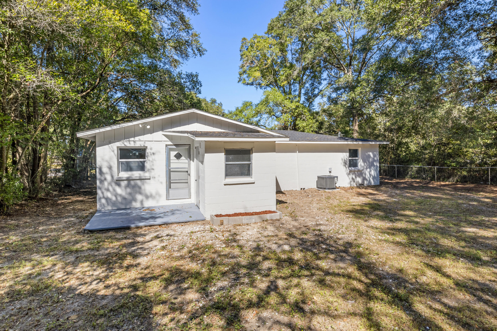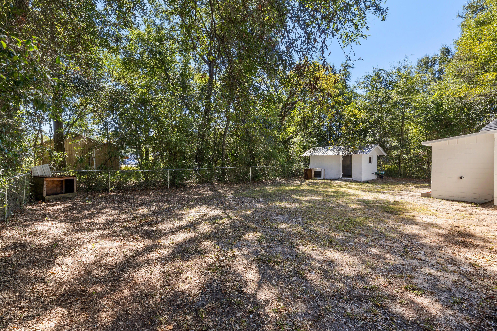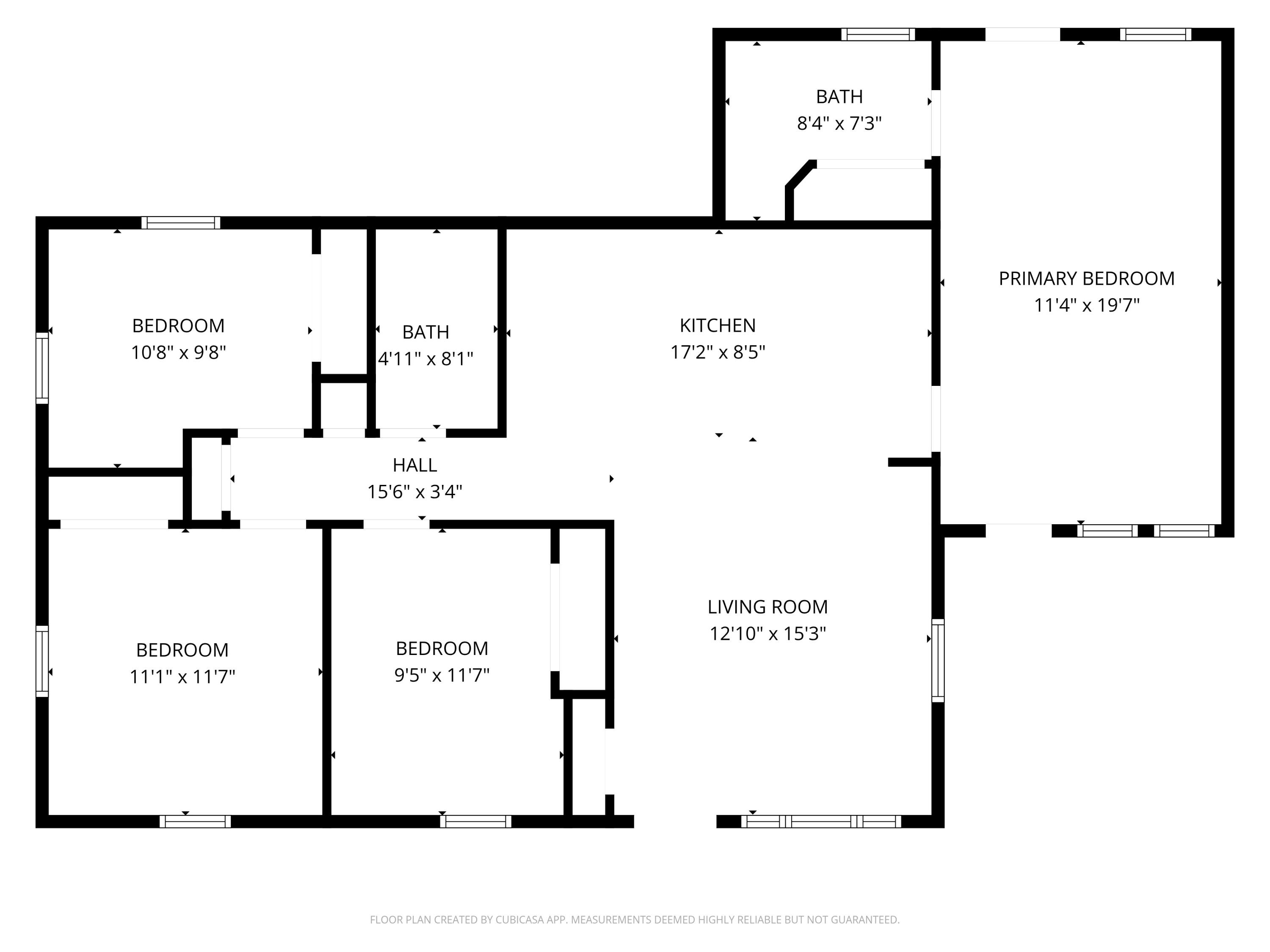DeFuniak Springs, FL 32435
Property Inquiry
Contact Nadya Zelaya about this property!
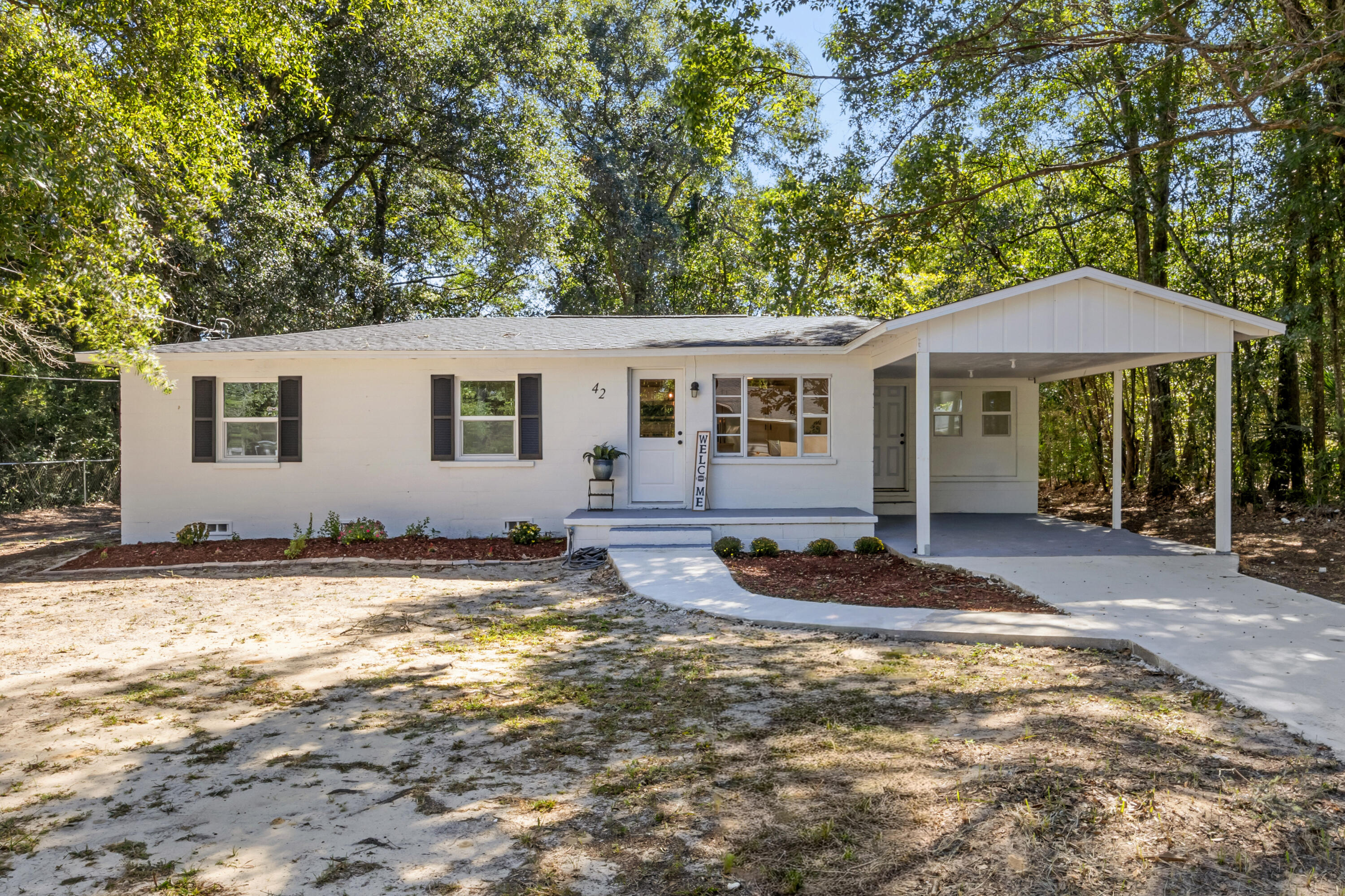
Property Details
Completely remodeled 4 bedroom, 2 bath home in the heart of DeFuniak Springs! This move-in-ready home features a brand-new kitchen with white cabinetry, subway tile backsplash, stainless steel appliances, and a spacious island. The beautiful private master suite with its own bath creates a relaxing retreat, while fresh flooring, updated lighting, and modern finishes throughout make this home shine. Enjoy the covered carport, spacious yard, and convenient location just minutes from schools, shopping, dining, and historic downtown DeFuniak Springs. Step inside this fully renovated home where modern updates meet comfortable living! The open-concept kitchen features new cabinetry, subway tile backsplash, stainless steel appliances, and a spacious island perfect for casual dining or entertaining. Beautiful private master suite offers a relaxing retreat with its own bathroom, while three additional bedrooms provide plenty of space for family, guests, or a home office.
This home also features new flooring, fresh interior and exterior paint, updated lighting fixtures, and modern finishes throughout. Outside, enjoy a covered carport and a spacious yard ready for your landscaping touches.
Located just minutes from historic downtown DeFuniak Springs, schools, shopping, and dining, and with easy access to Highway 90 and I-10, this home offers both comfort and convenience. With everything brand-new and move-in ready, this property is perfect for first-time homebuyers, growing families, or anyone seeking a beautifully updated home at an incredible value.
| COUNTY | Walton |
| SUBDIVISION | N/A |
| PARCEL ID | 25-3N-19-19440-00D-0080 |
| TYPE | Detached Single Family |
| STYLE | Florida Cottage |
| ACREAGE | 0 |
| LOT ACCESS | County Road,Paved Road |
| LOT SIZE | 110 x 80 |
| HOA INCLUDE | N/A |
| HOA FEE | N/A |
| UTILITIES | Public Sewer,Public Water |
| PROJECT FACILITIES | N/A |
| ZONING | City,Resid Single Family |
| PARKING FEATURES | Carport |
| APPLIANCES | Dishwasher,Microwave,Stove/Oven Electric |
| ENERGY | AC - Central Elect |
| INTERIOR | N/A |
| EXTERIOR | N/A |
| ROOM DIMENSIONS | Kitchen : 17.2 x 8.5 Bedroom : 9.5 x 11.7 Bedroom : 10.8 x 9.8 Bedroom : 11.1 x 11.7 Master Bathroom : 11.4 x 19.7 Living Room : 12.1 x 15.3 |
Schools
Location & Map
From US Hwy 90 W: Turn onto S 20th St, then left onto Roosevelt Ave. Home will be on the right.

